Get fit & be well
Worcester State University
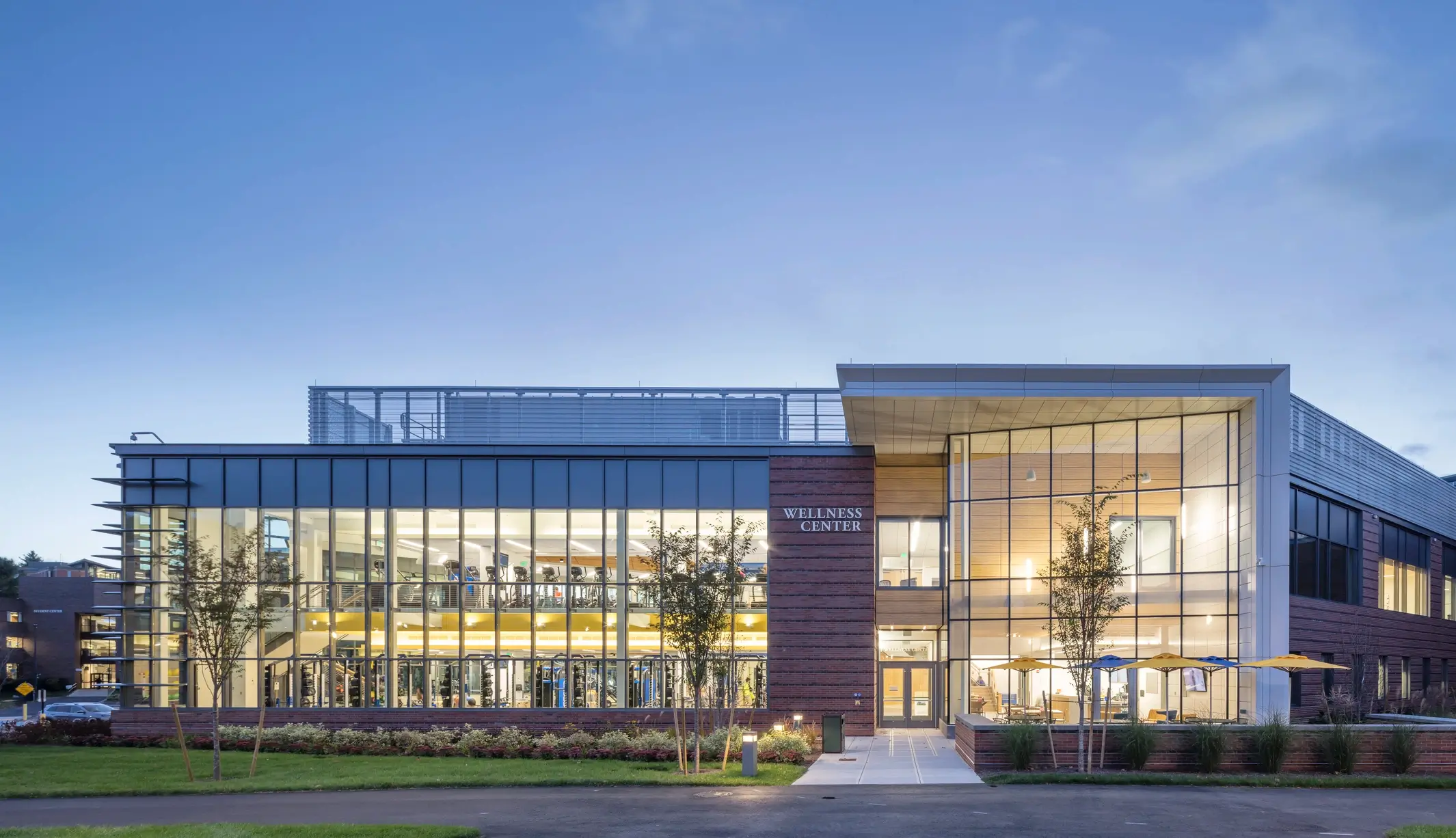

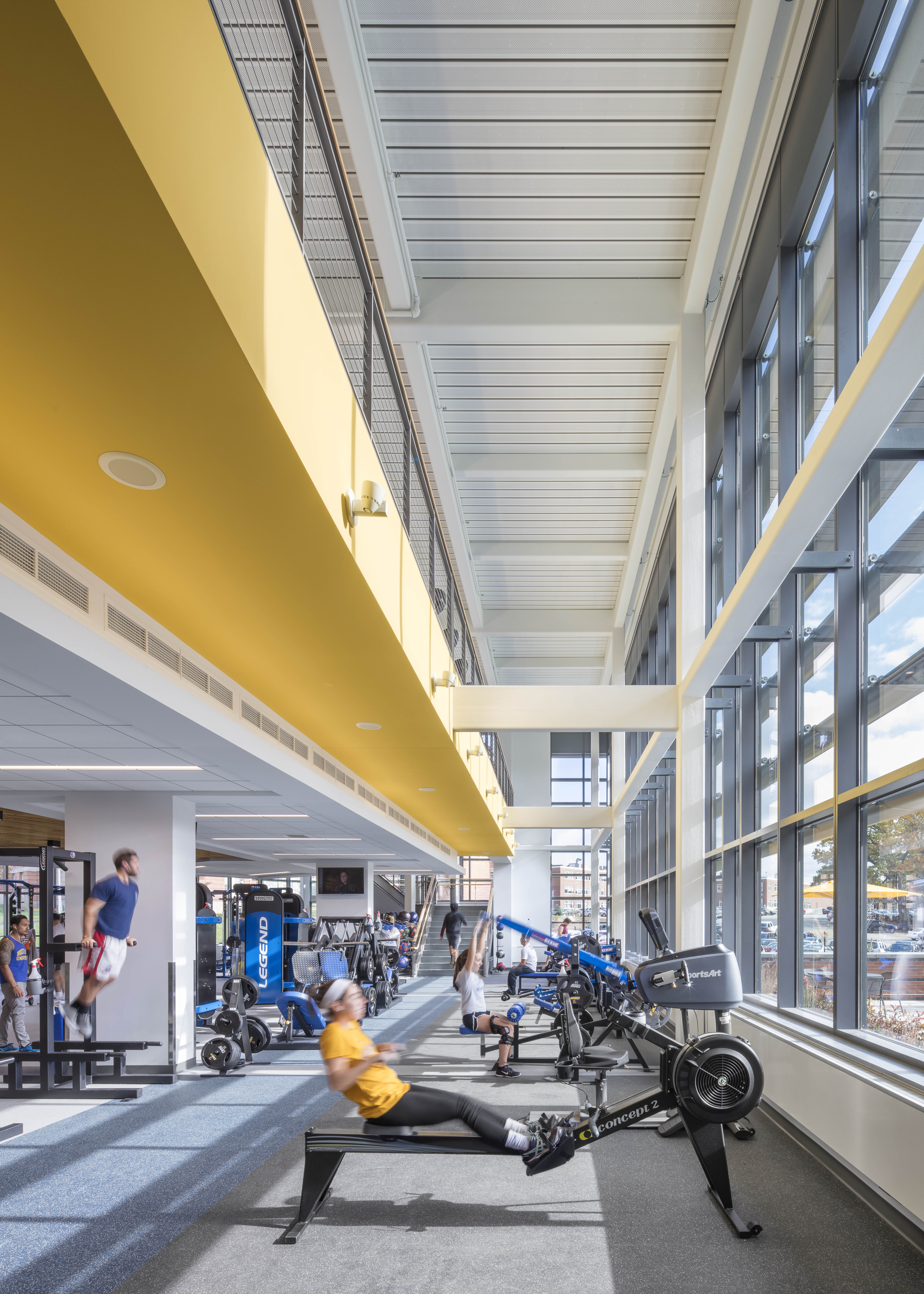
Sustainability was a priority for Worcester State University and ARC. With LEED Gold certification, the building includes an expansive solar photo-voltaic array, an efficient mechanical and lighting system that minimizes energy use, as well as an ECO-POWR system that harness the energy produced in the gym by treadmills, bikes, ellipticals, stair climbers, and transfers that physical energy back into the campus electrical grid.
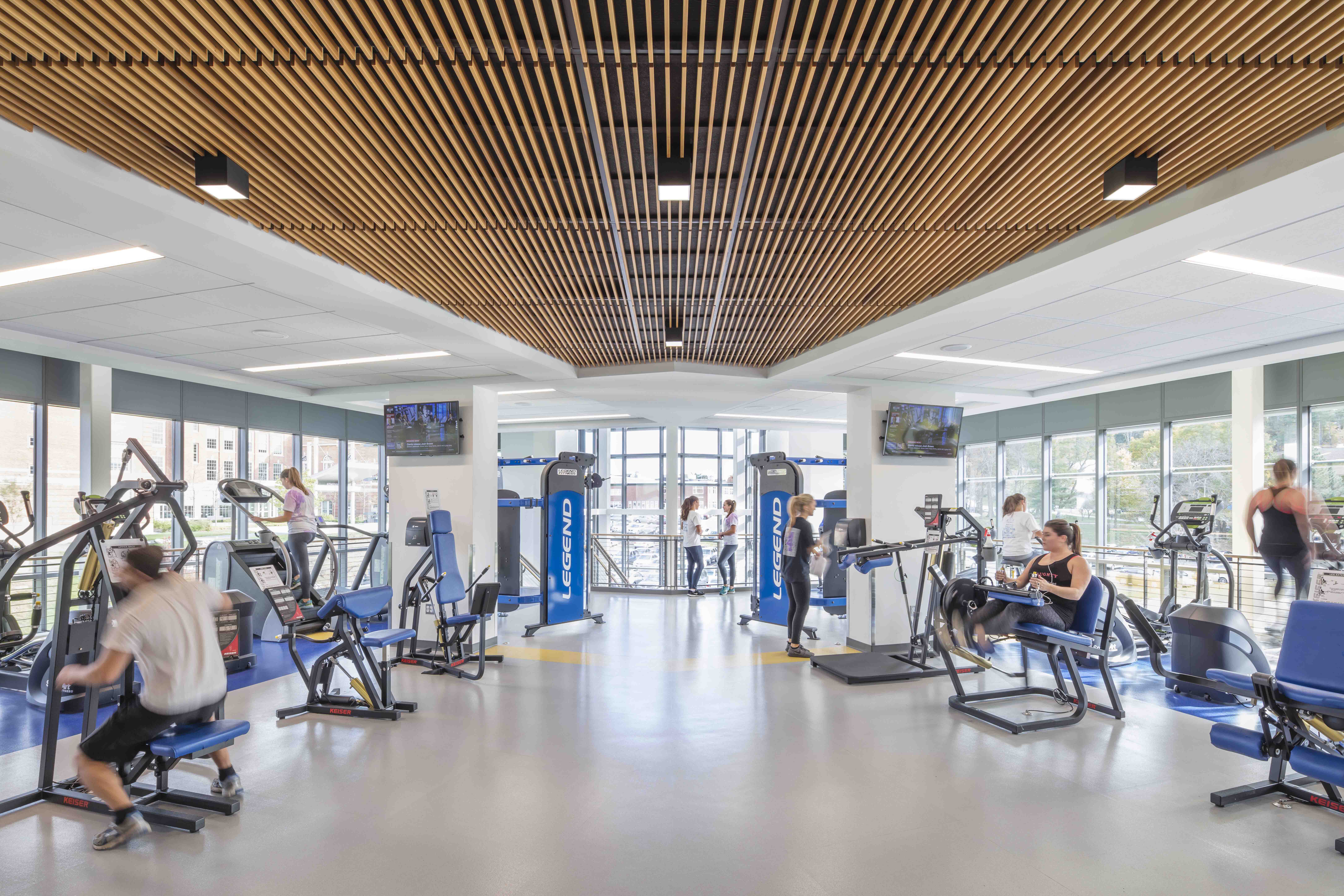
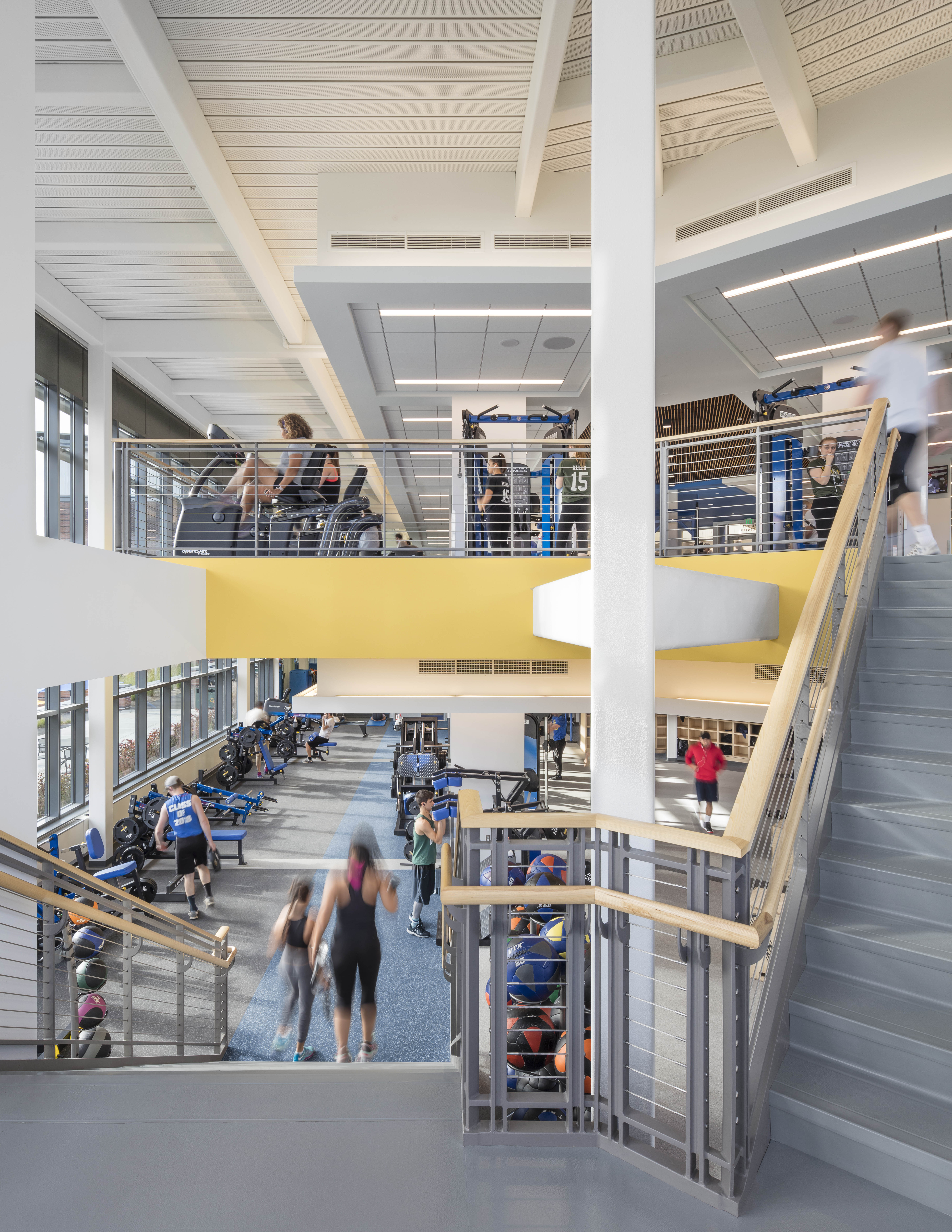
In addition to providing the campus with upgraded athletic and recreational space, the project transformed the internal roadways and parking from WSU’s commuter campus origins into a new campus green. It was great to see the students and faculty enjoying the outdoor space and see impact of the building extend beyond its walls.
Bryan Thorp, Associate Principal, ARC
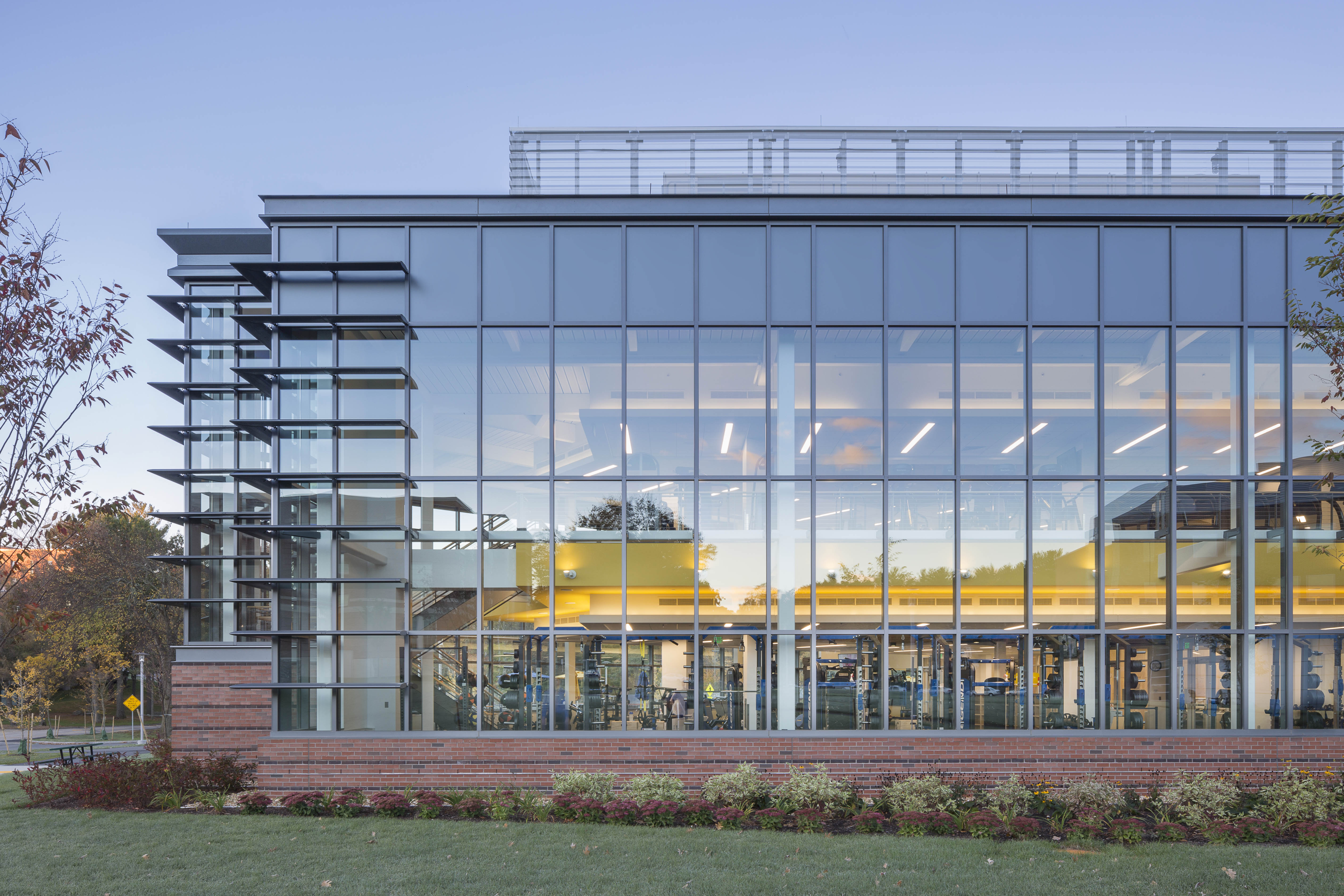

The main program element is a 17,000 SF, 1,500 seat multi-purpose competition gymnasium which can also be used for concerts, assemblies and other civic events. The facility features a raised running track, practice gymnasium, a 9,000 SF fitness/weight room, a 1,500 SF training room with hydrotherapy pools, three aerobics/ dance/spinning rooms, two team meeting rooms, a 1,200 SF function room, and a juice bar.
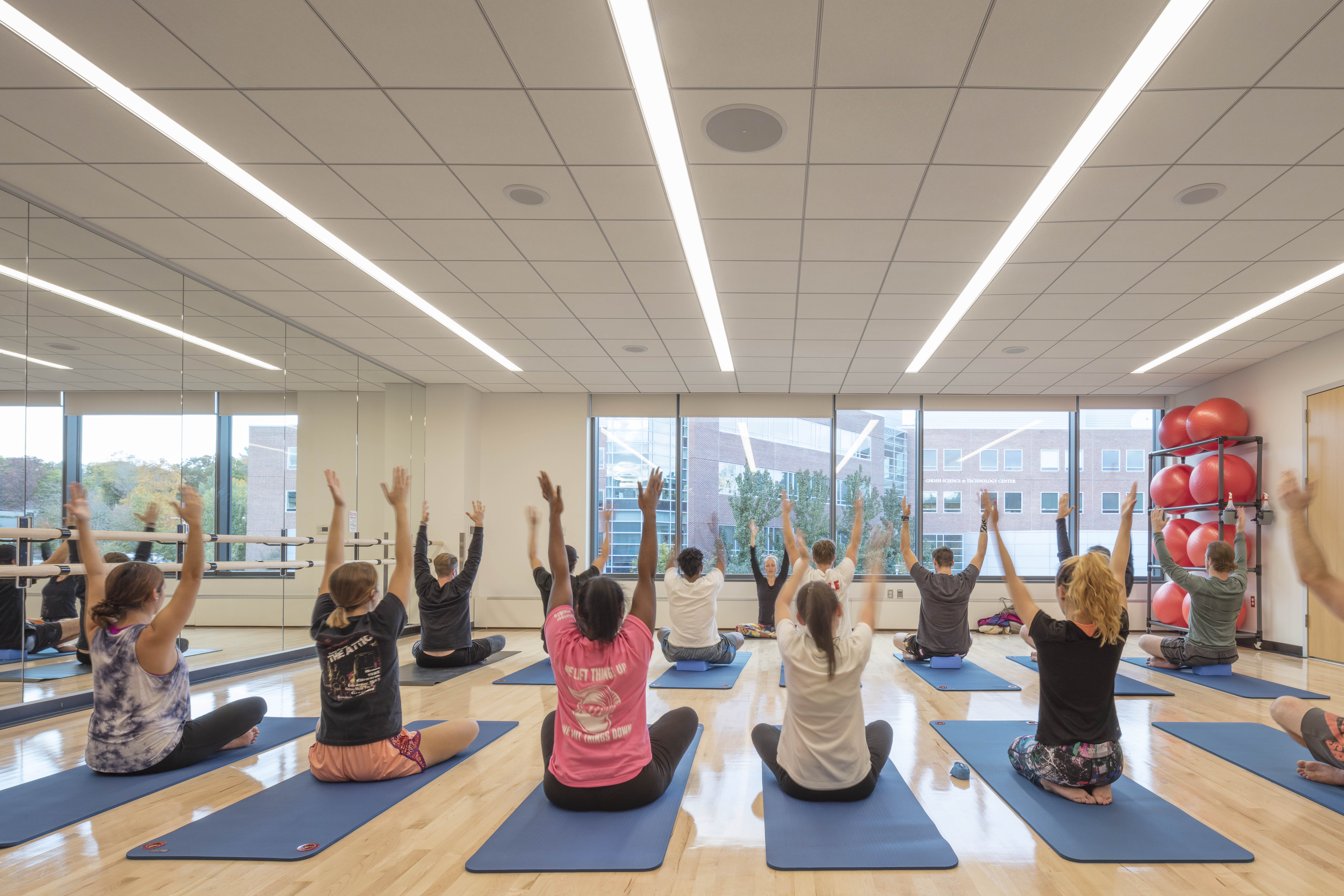

Photography: John Horner Photography








