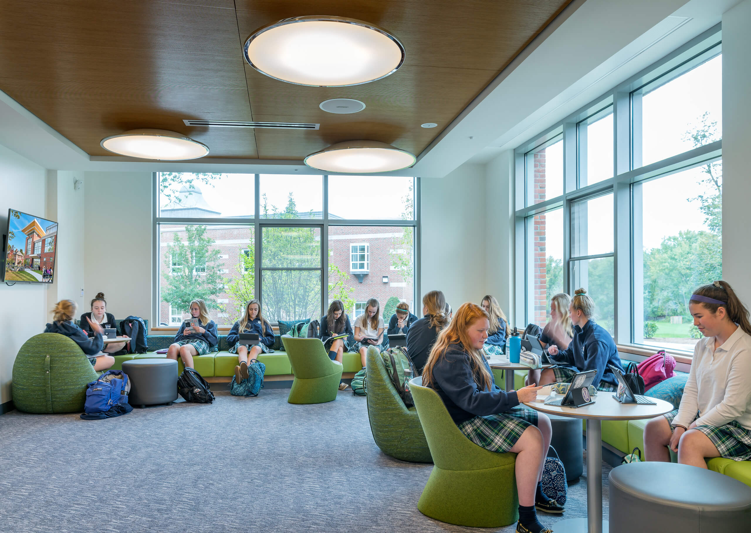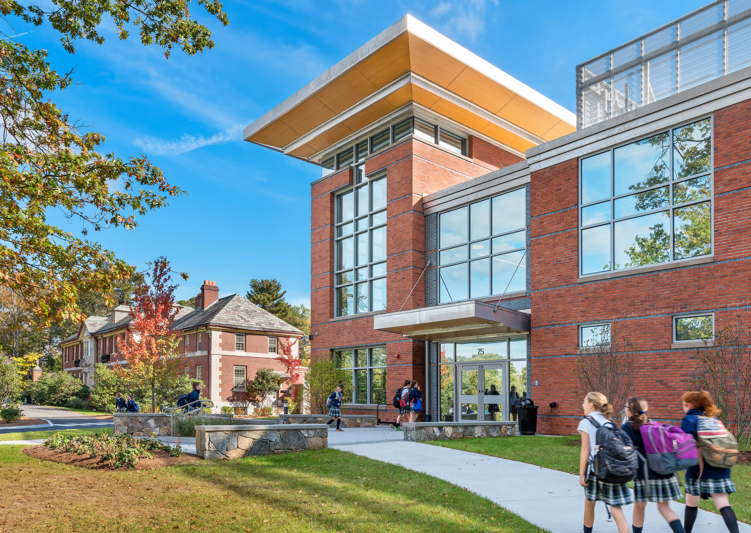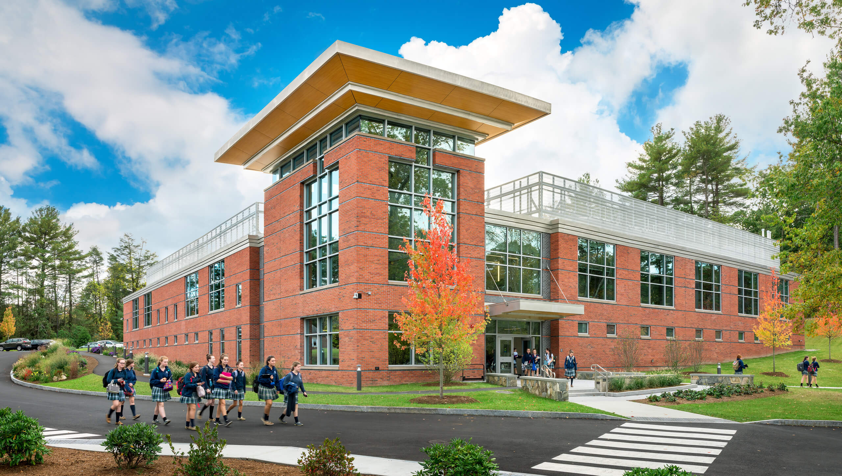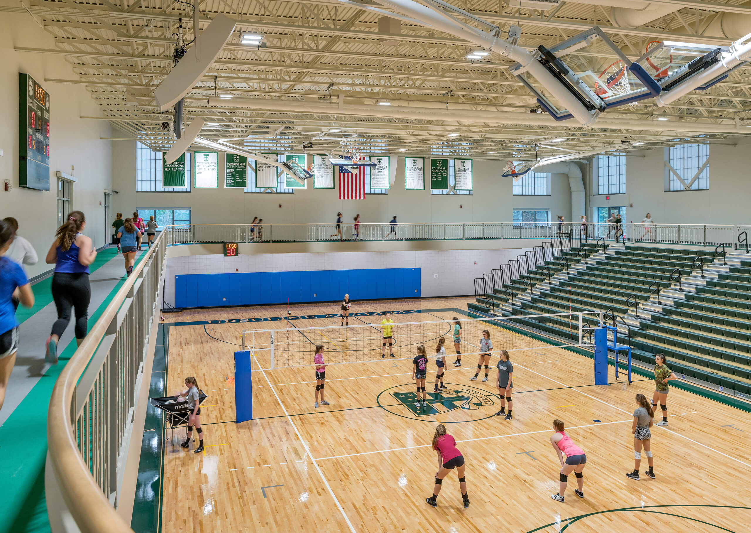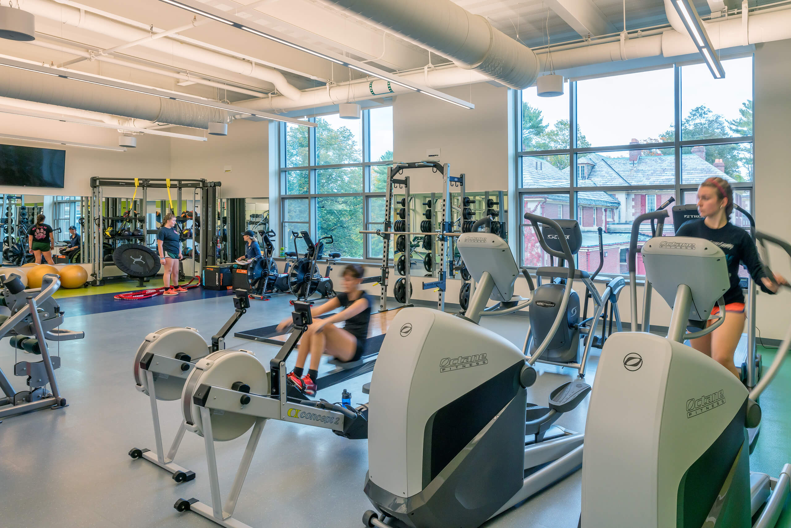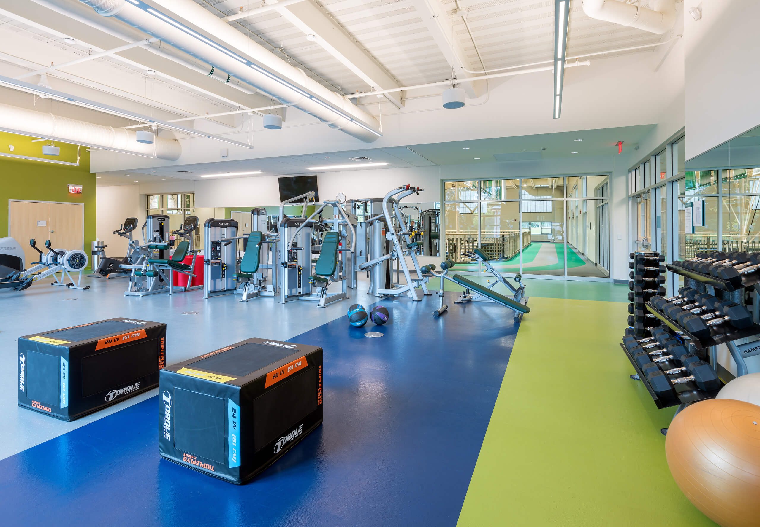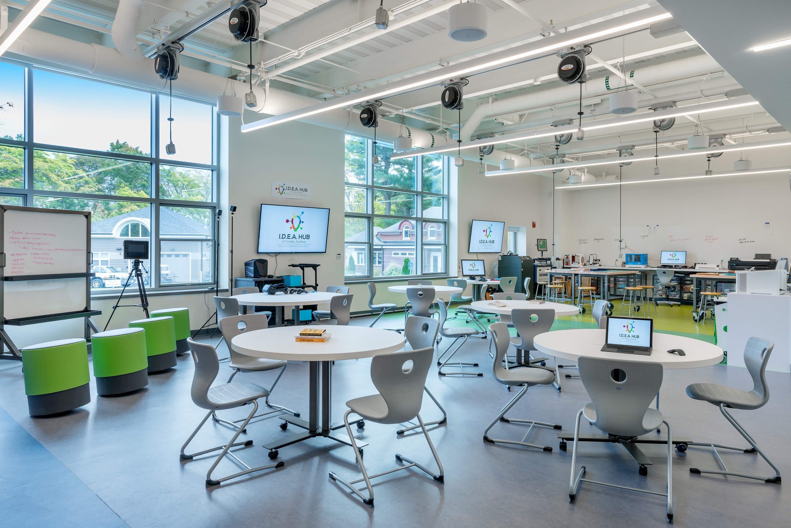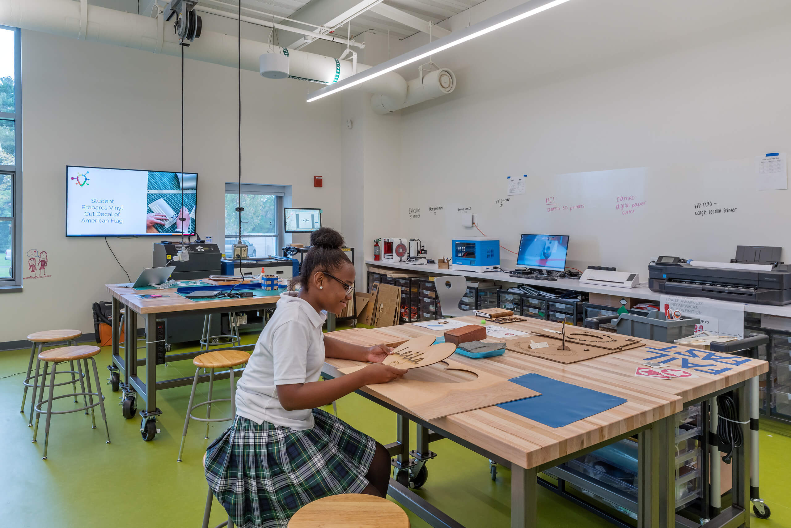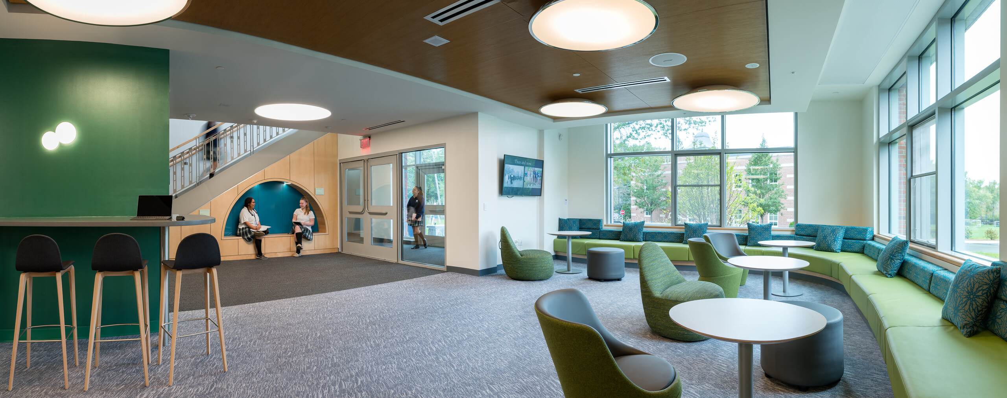A space to learn, grow, and play
A space to learn, grow, and play
Ursuline Academy
Ursuline Academy
Image
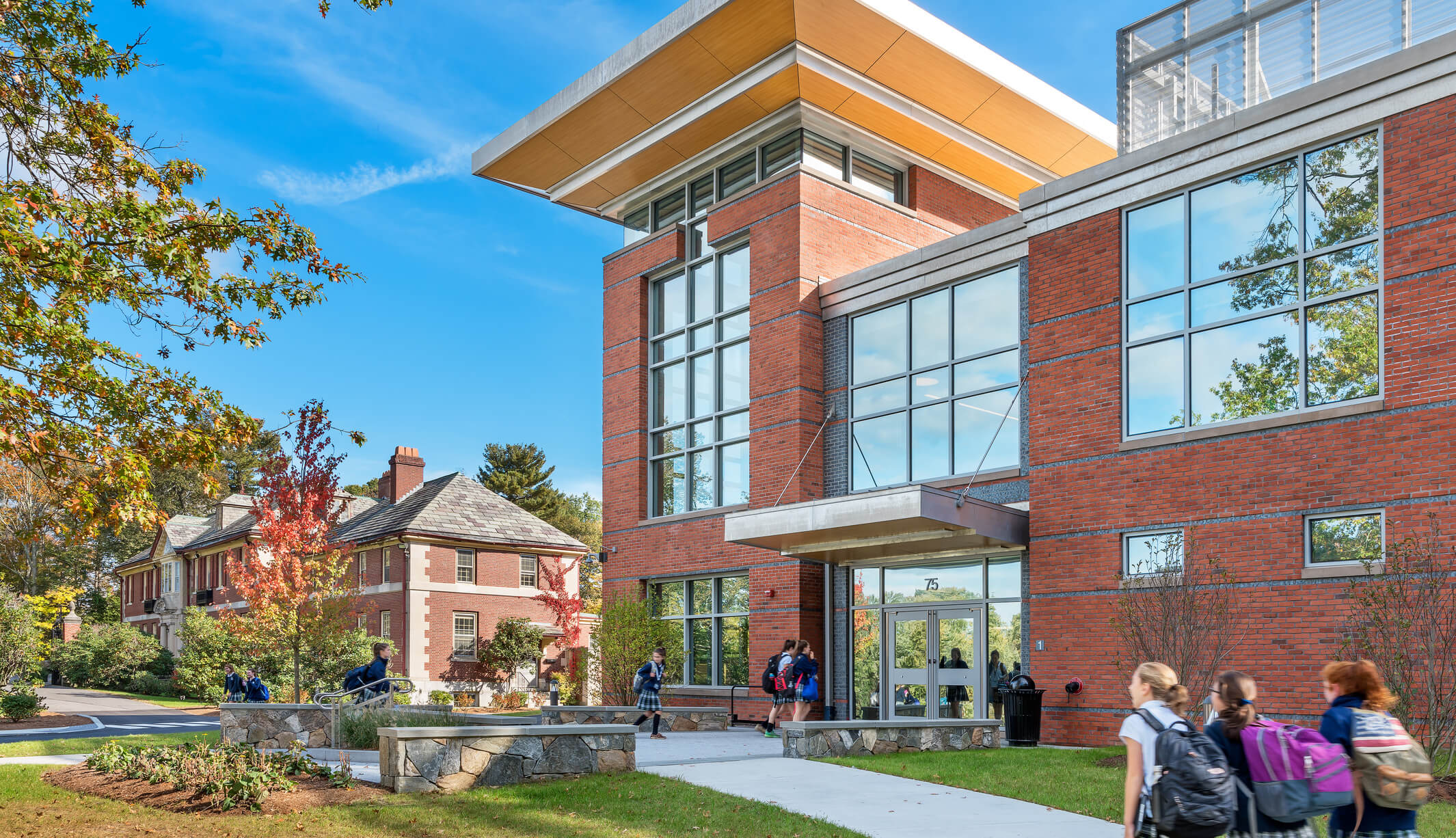
Presentation Mode
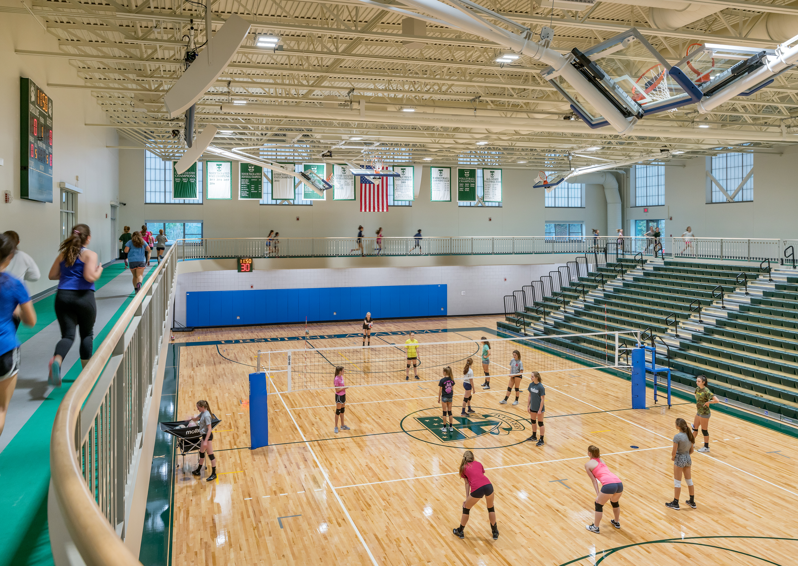
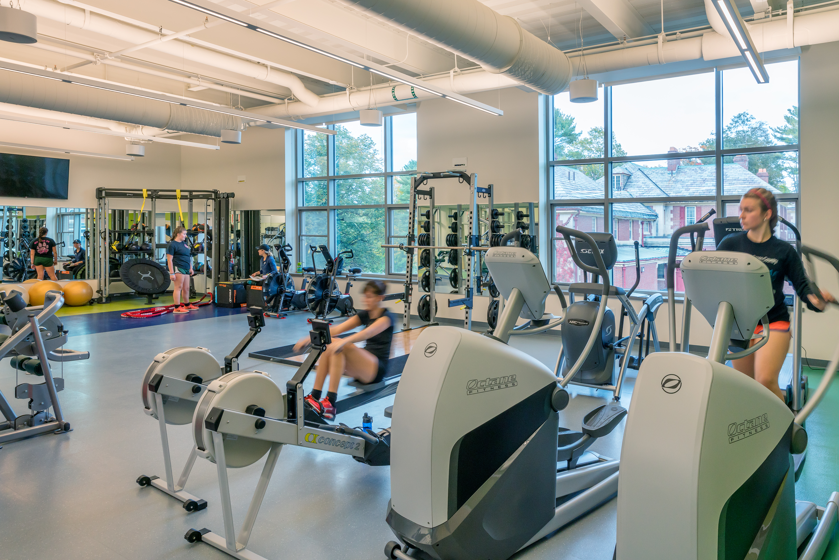
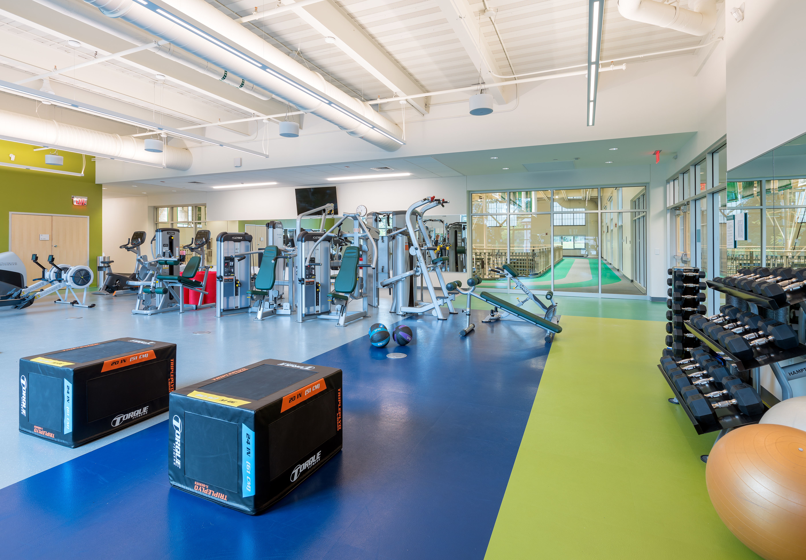
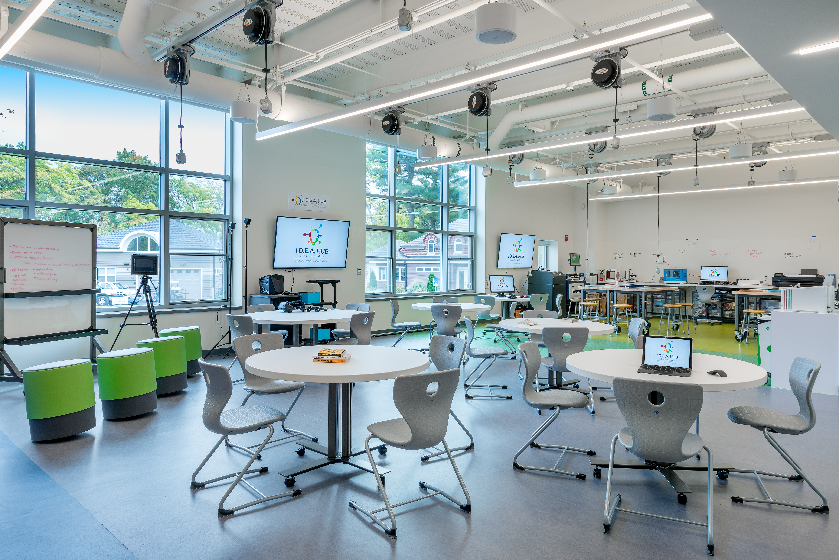
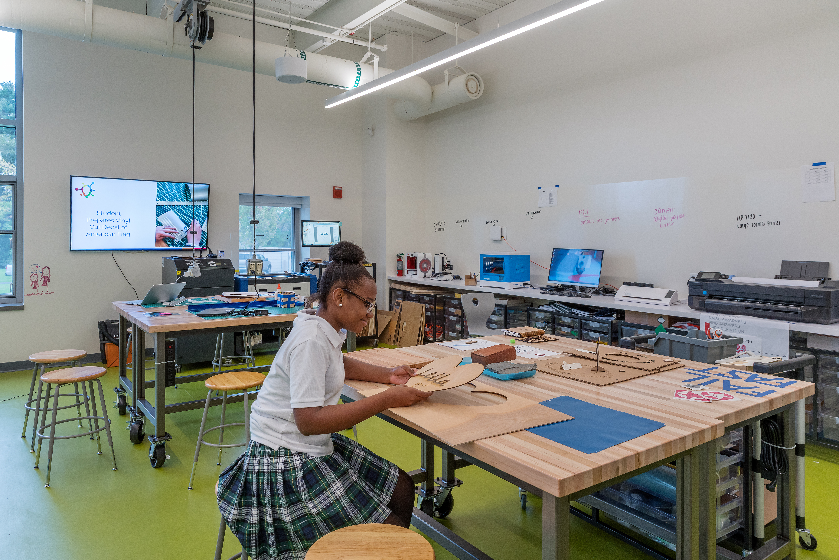
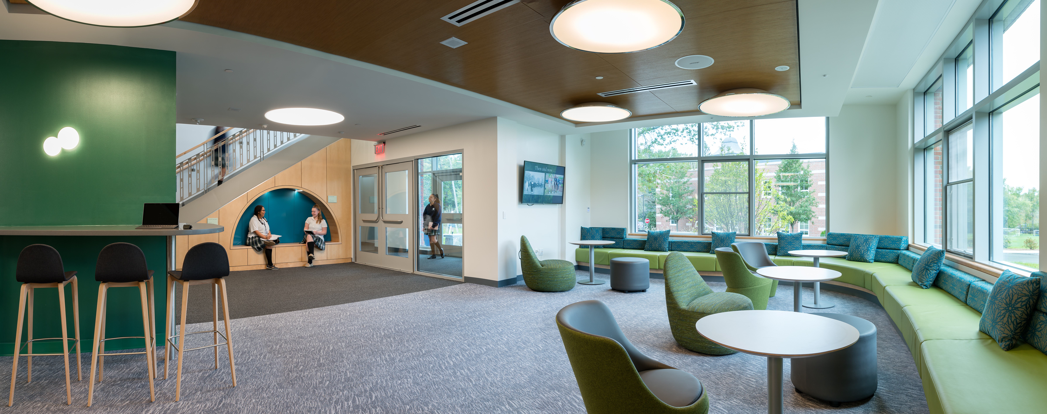
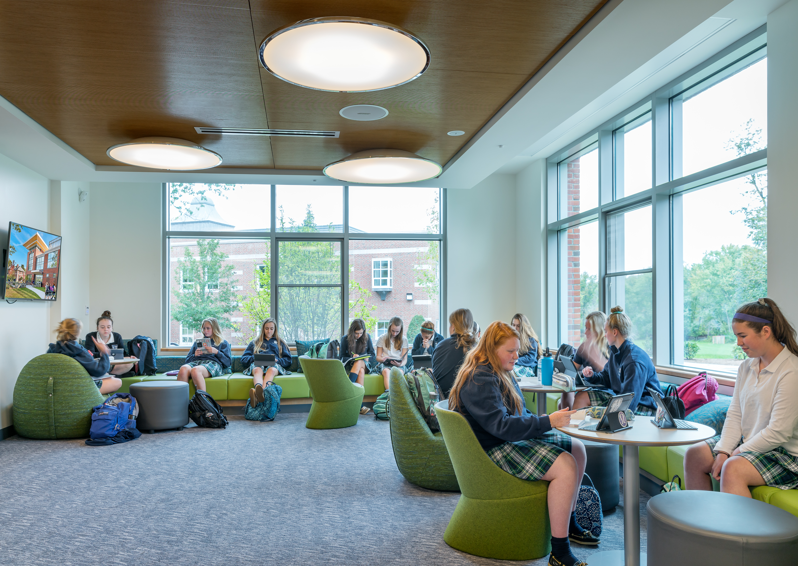
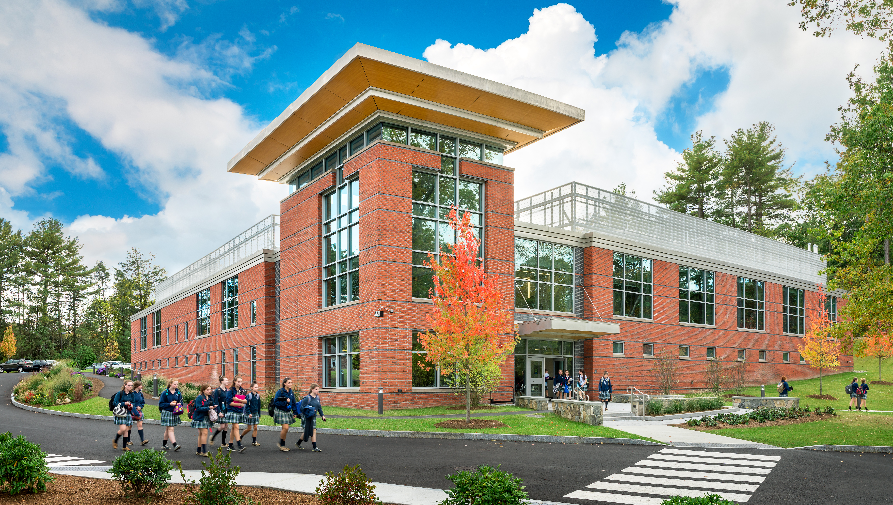
Image

The building features a two-court gymnasium with seating for 700 for sporting events and school assemblies and is encircled by a mezzanine-level indoor running track, creating an energetic multipurpose gathering space.
Image

Image

Image

The I.D.E.A. Hub offers students a space to Innovate, Design, Engage, and Apply themselves as they grow into creative problem solvers and empowered digital citizens. Using tools and technologies such as laser cutters, 3D printers, virtual reality equipment, and a range of photography and video gear, students practice generating ideas and bringing them to life while mastering new technologies.
Image

Image

Image

Image

Photography: Warren Patterson Photography
Project
Reynolds Family Athletic & Convocation Center at Ursuline Academy
Location
Dedham, MA
Size
40,000 SF
A space to learn, grow, and play / Ursuline Academy
