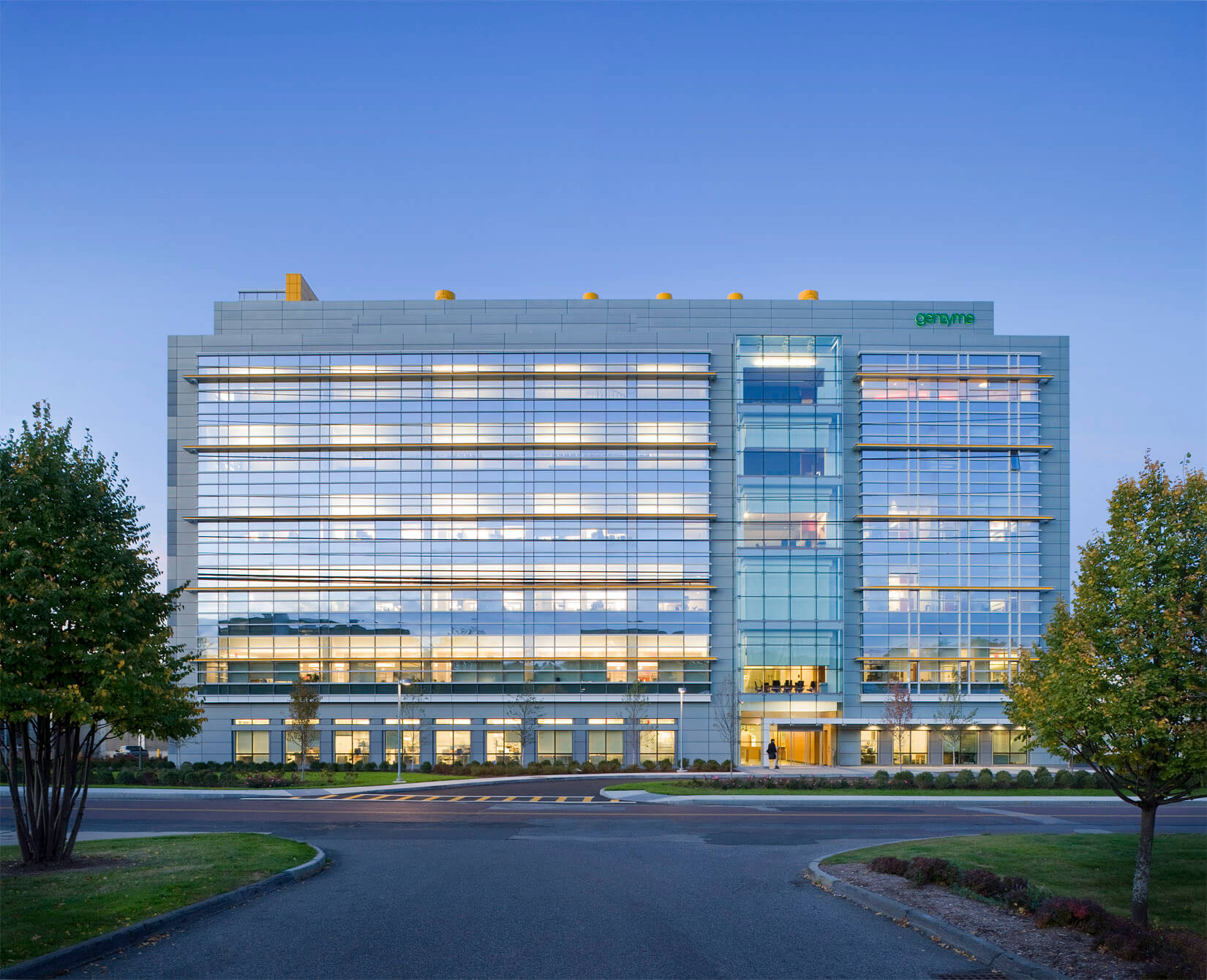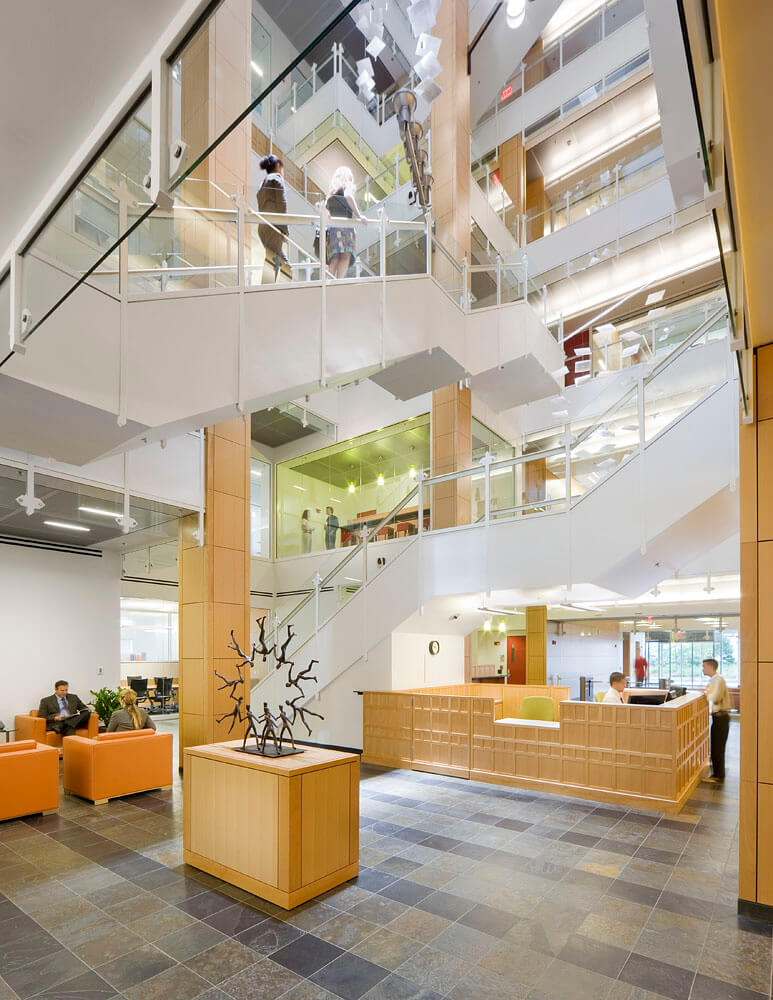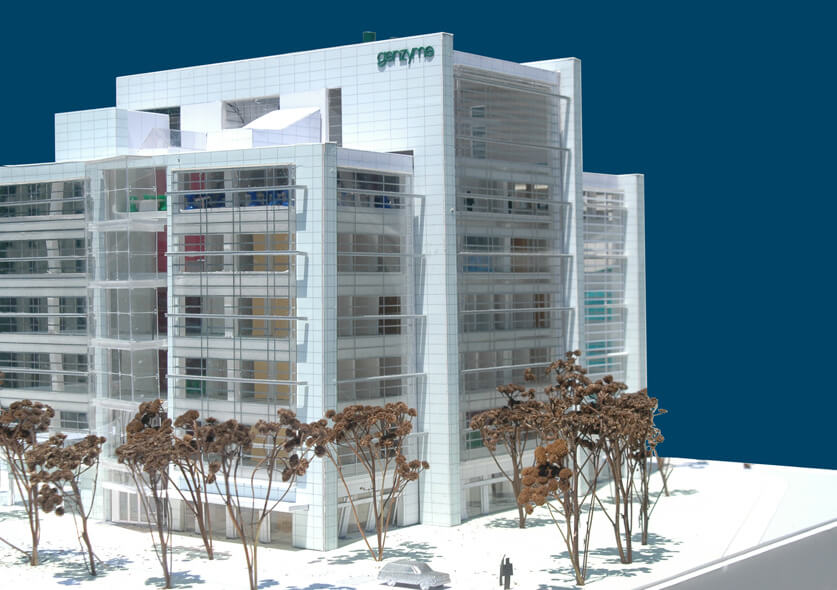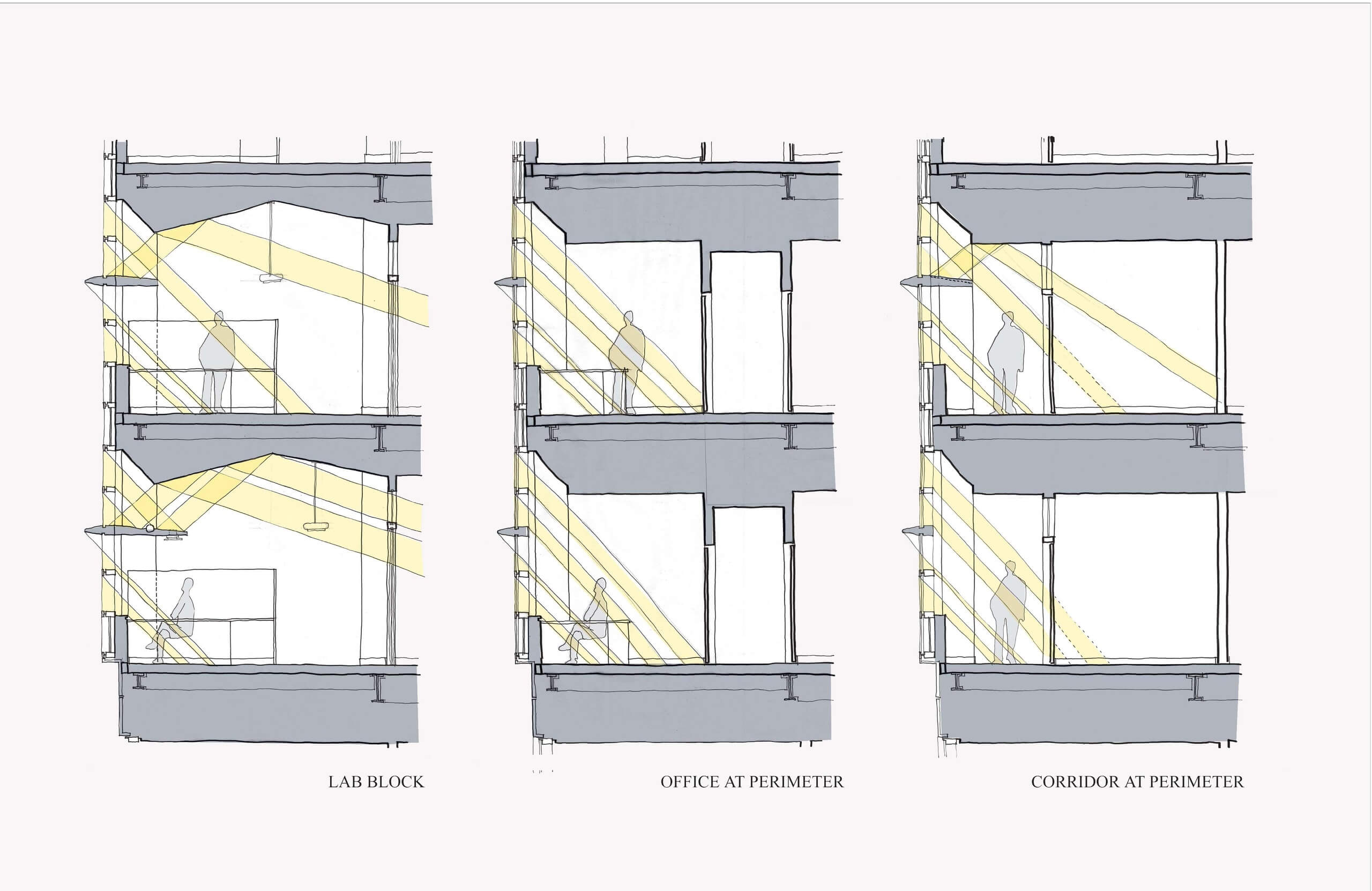Campus-centered research
Sanofi Genzyme
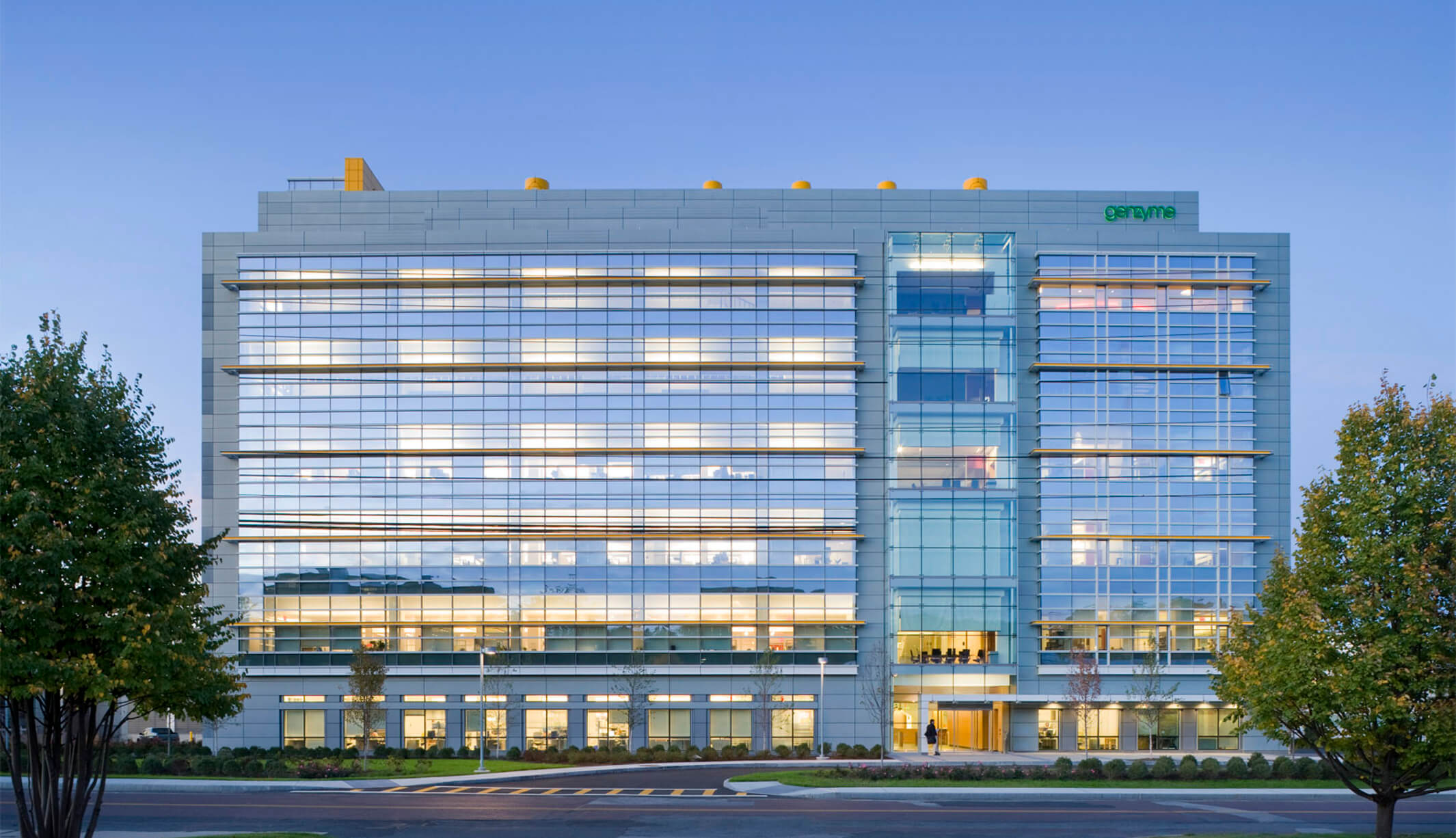
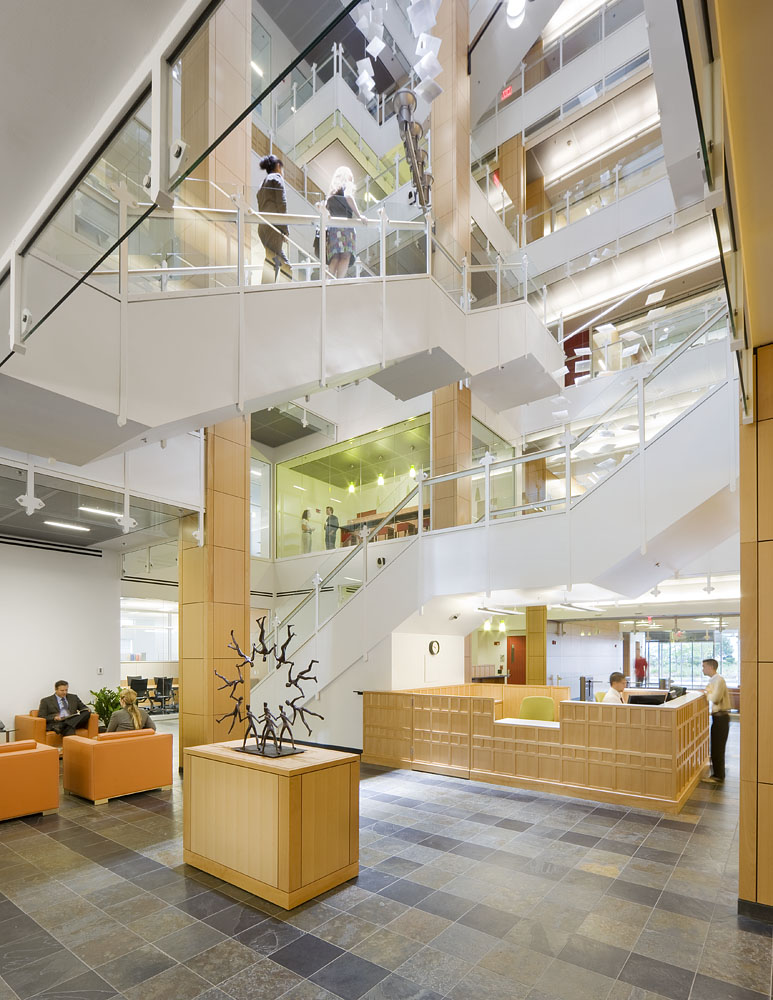
Come Together
Science happens in the unexpected interactions. This concept drove the most striking design feature of the building, the six-story, daylit Atrium. This space cuts through the building, dividing the administrative areas from the more controlled lab areas. The soaring space is designed to encourage visual connection from floor to floor and to provide areas and opportunities for informal collaboration - encouraging researchers to take a different path through the building.
The work done at this facility will ensure that we can continue to bring forward therapies to significantly improve patients' lives.
Henri A. Termeer, Former Chairman and Chief Executive Officer
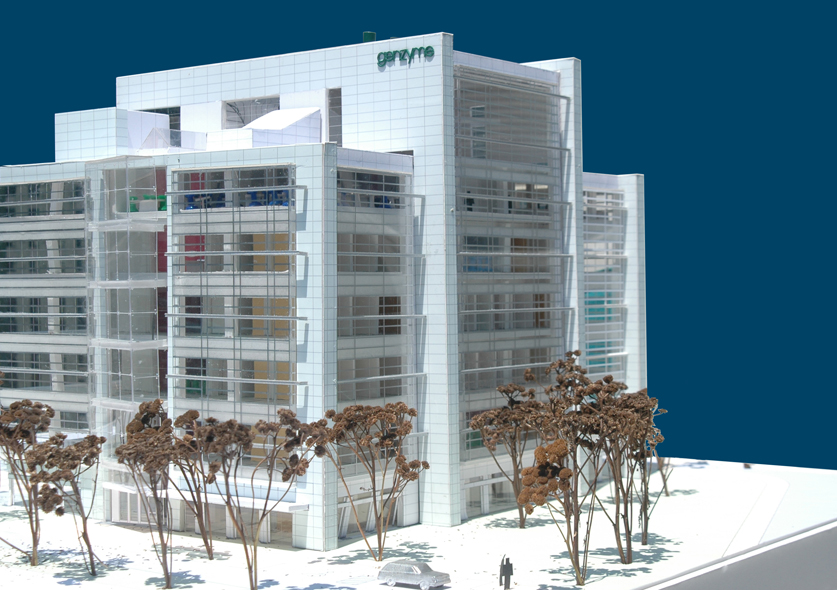
The exterior of the building expresses the scientific rigor and precision in contrast with the human centric work environment.
Our corporation exists to innovate, and the Science Center reflects this purpose.
Henri A. Termeer, Former Chairman and Chief Executive Officer
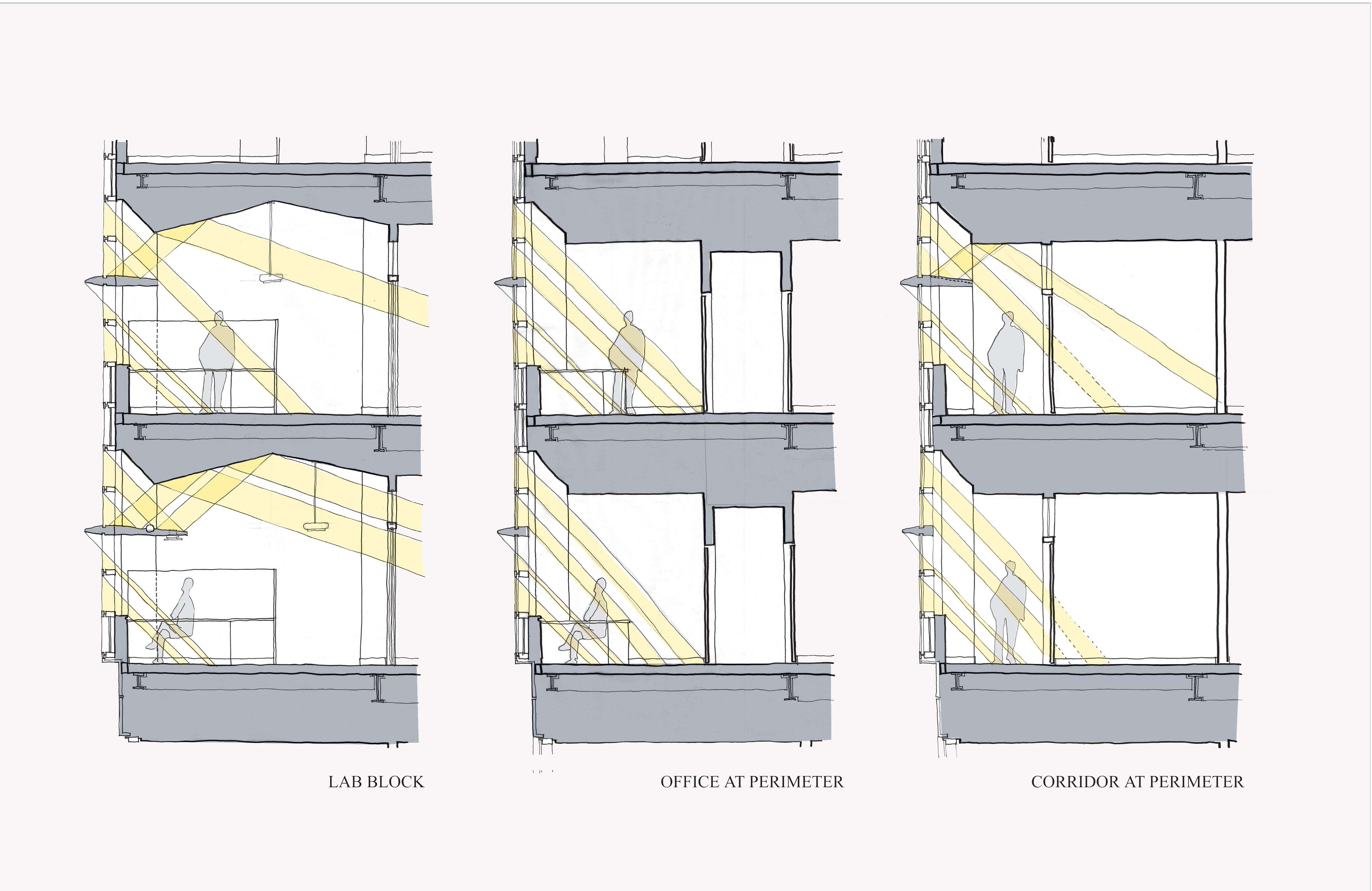
Building Science
Research laboratories, due to their high energy use, present inherent challenges when trying to achieve sustainability goals. ARC took this challenge head on by thinking about the building and site as a system and not a standalone structure. By combining initiatives on recycled materials, site usage, daylighting quality, sustainable furnishings, lighting and water use, the project achieved a remarkable goal of LEED Gold Certification.
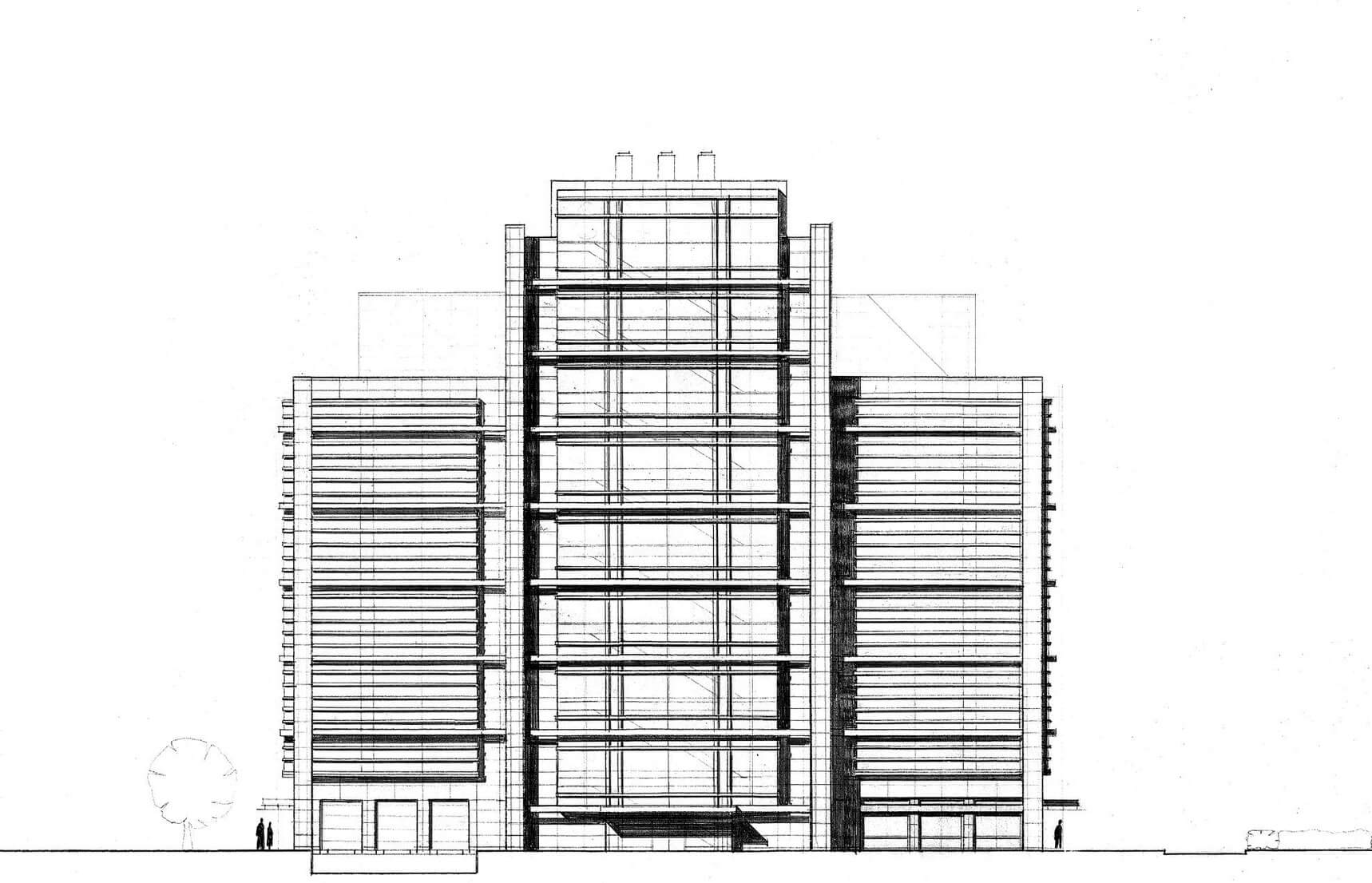
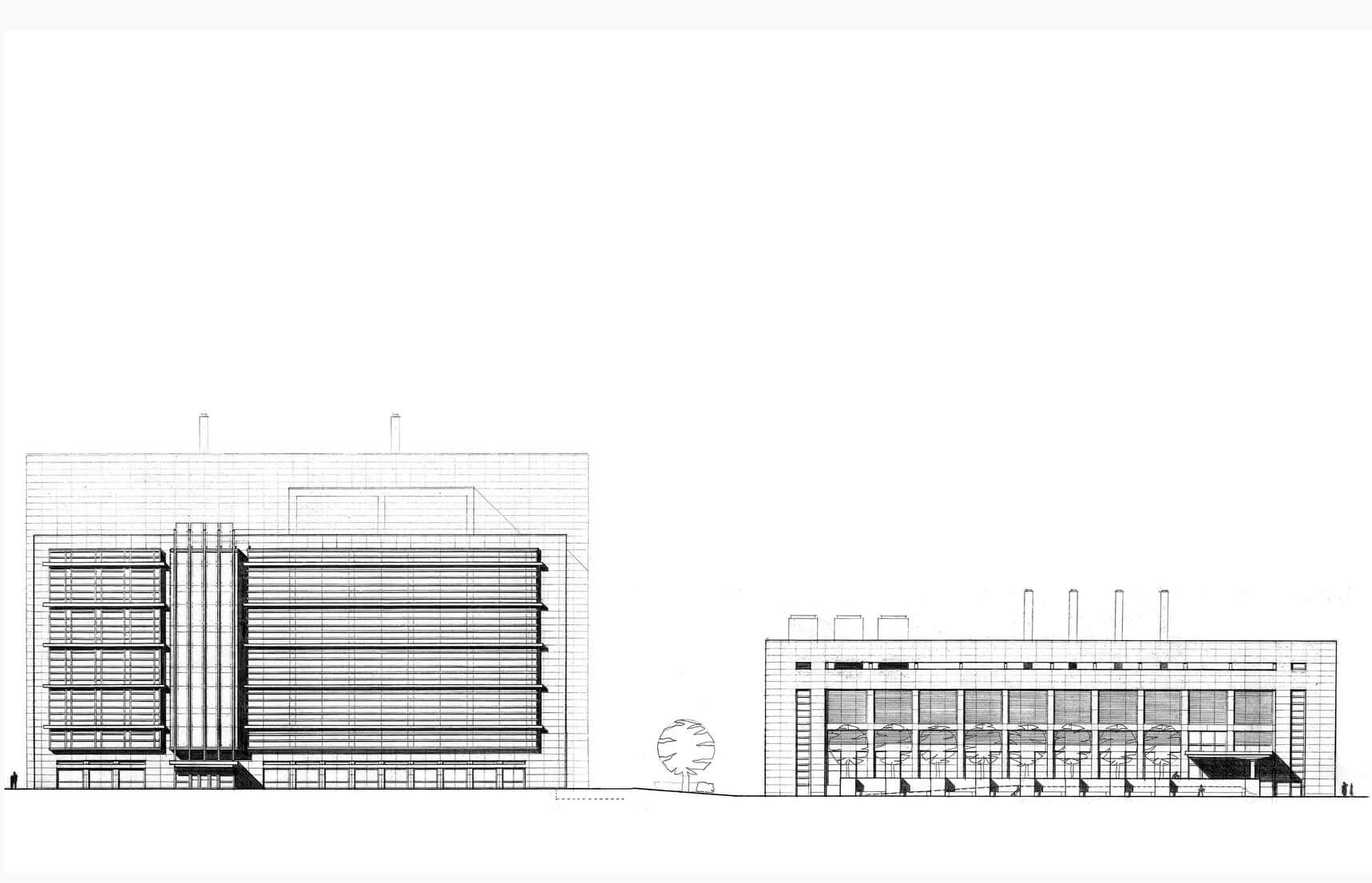
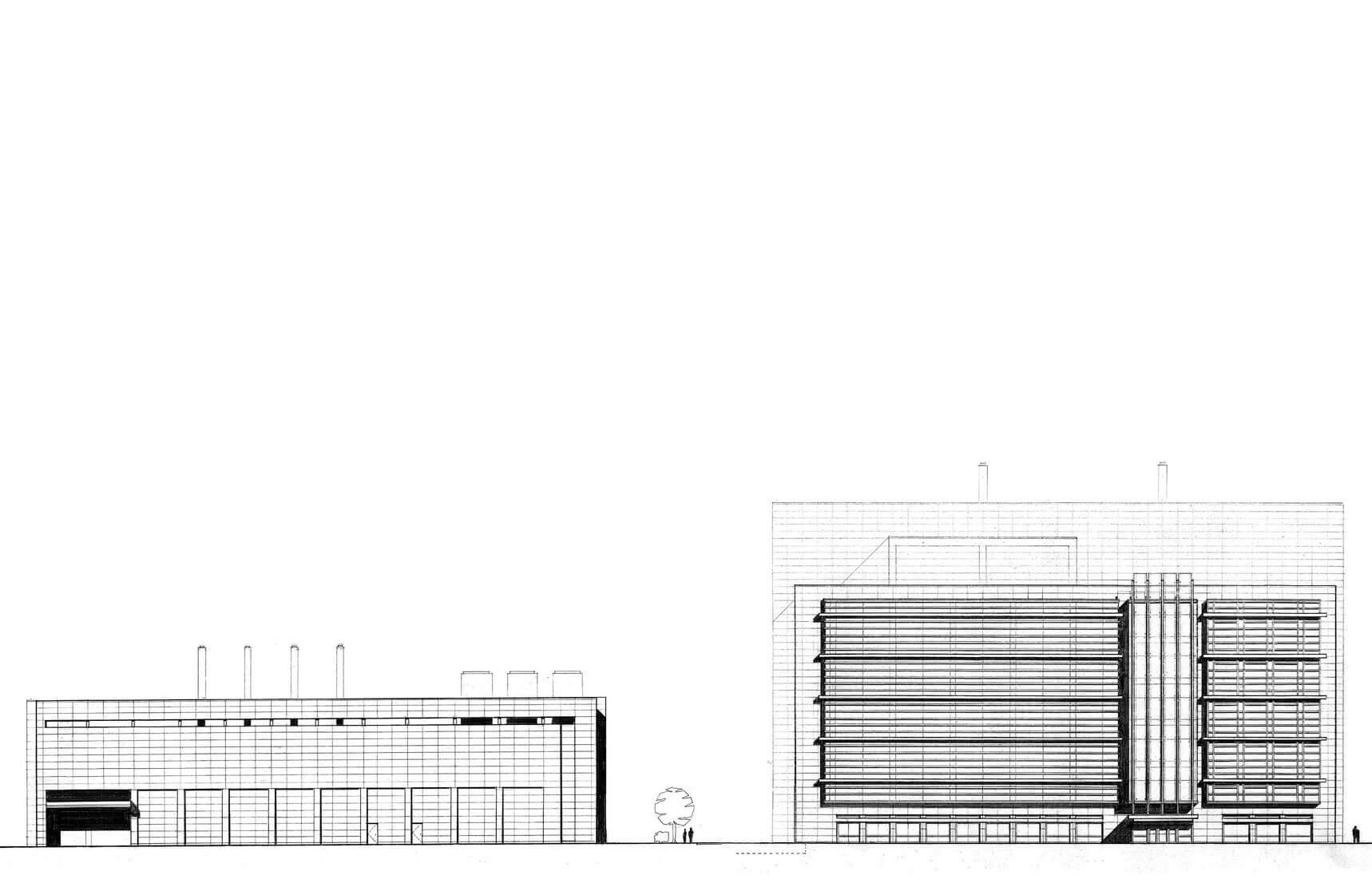
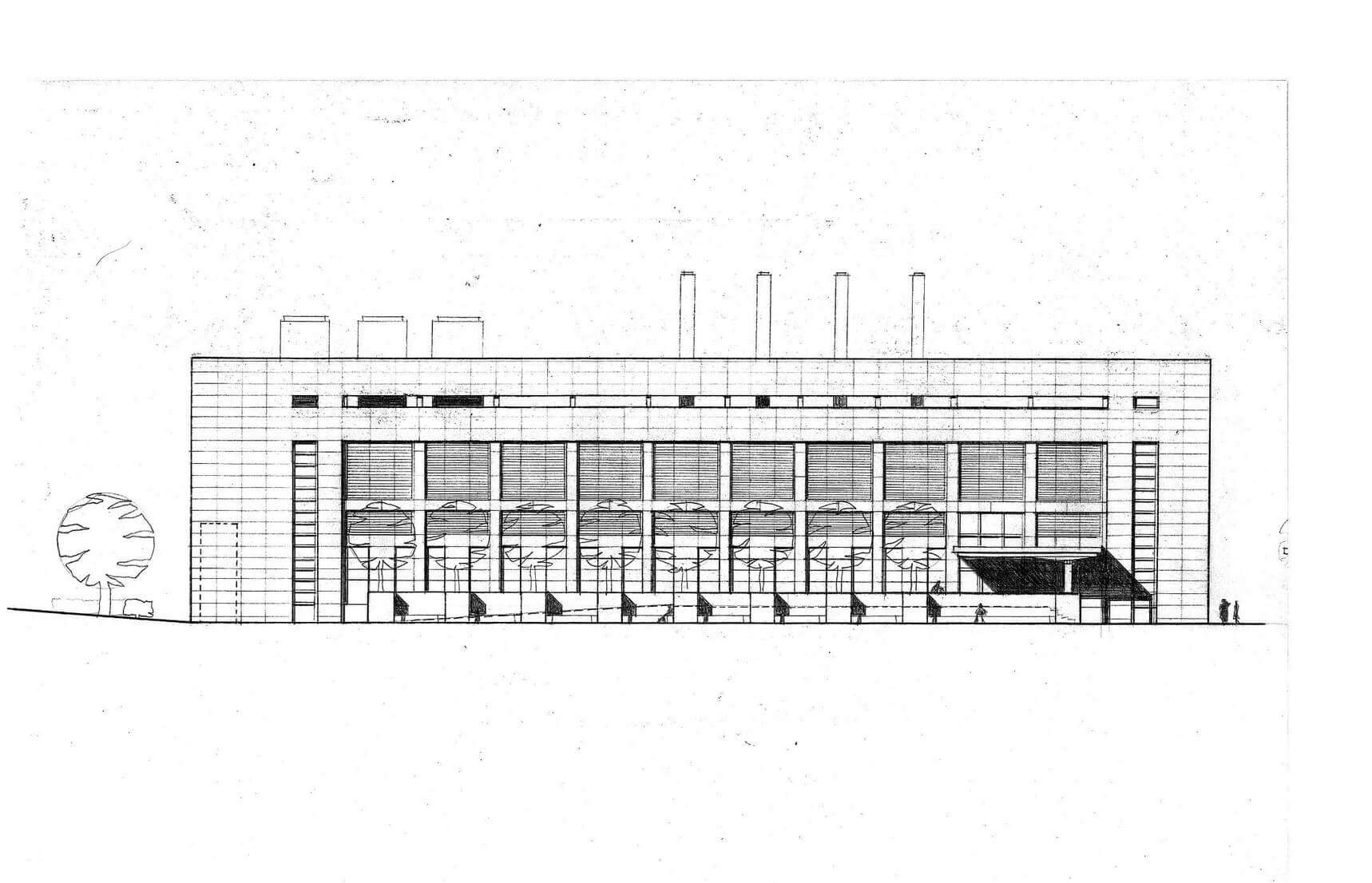
Photography: John Horner Photography
