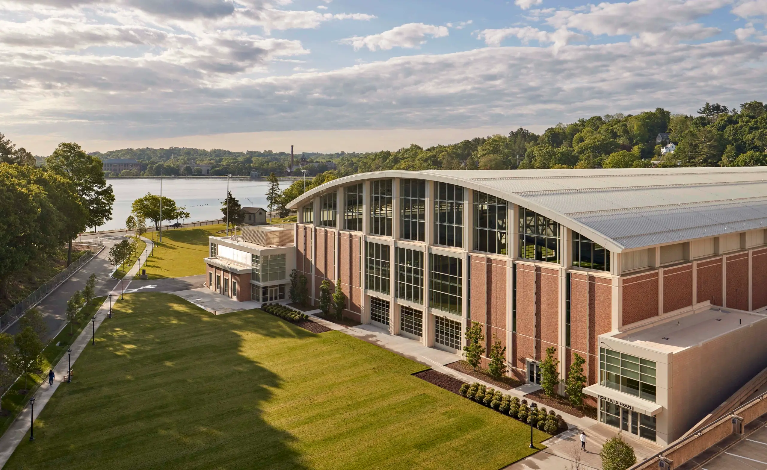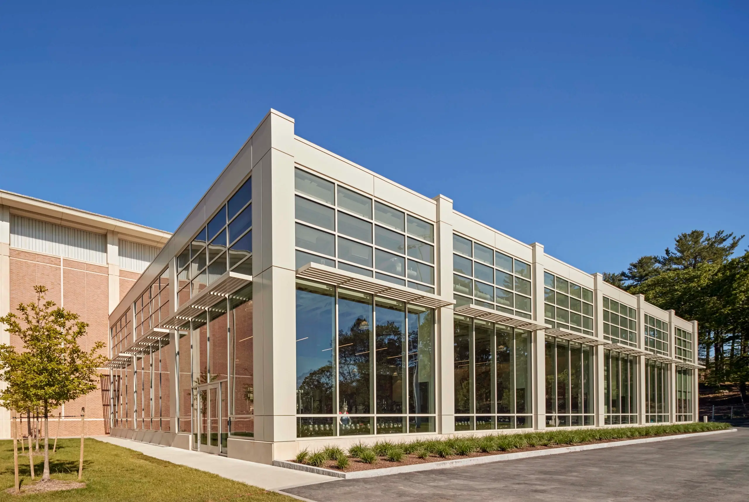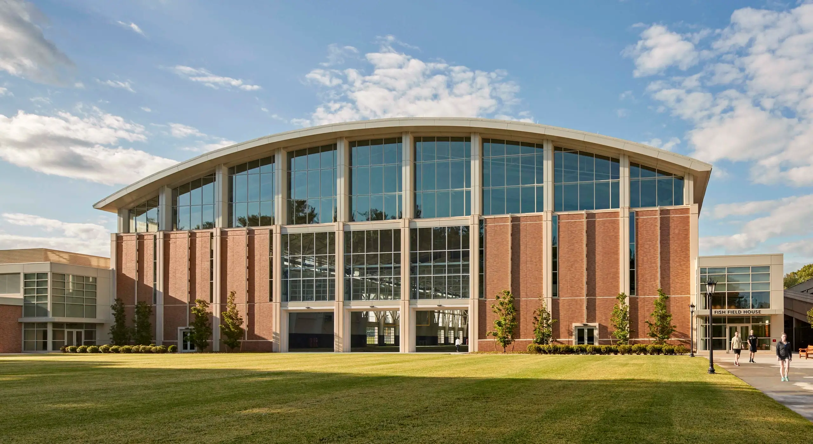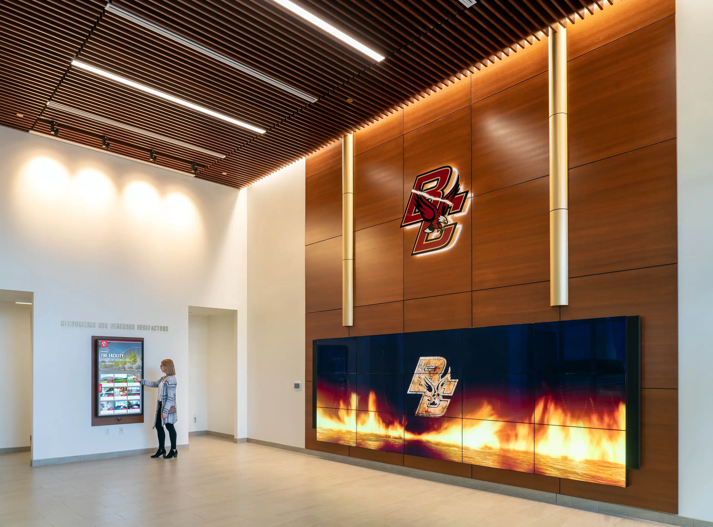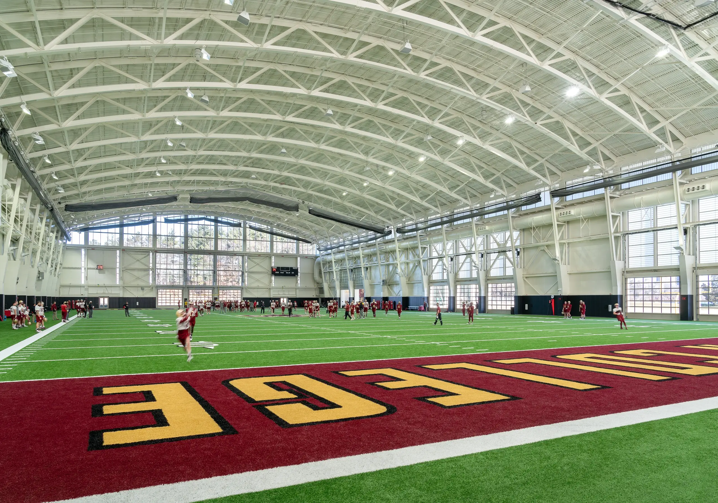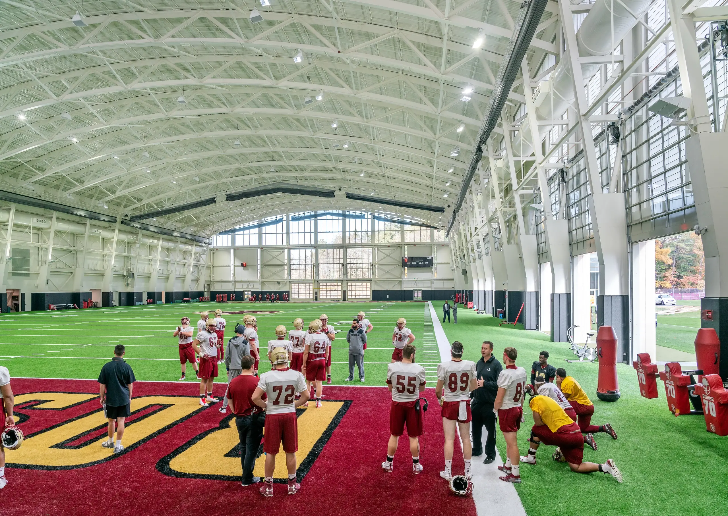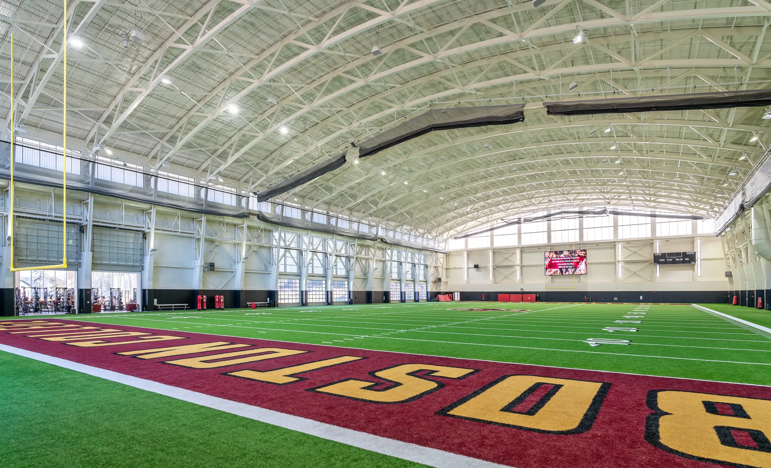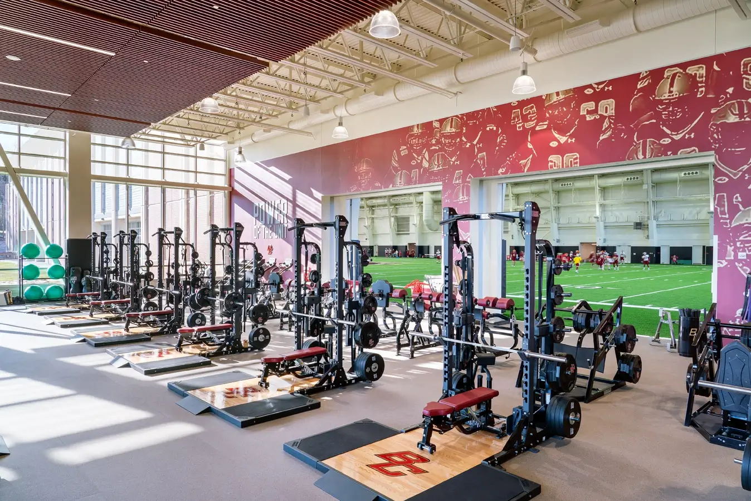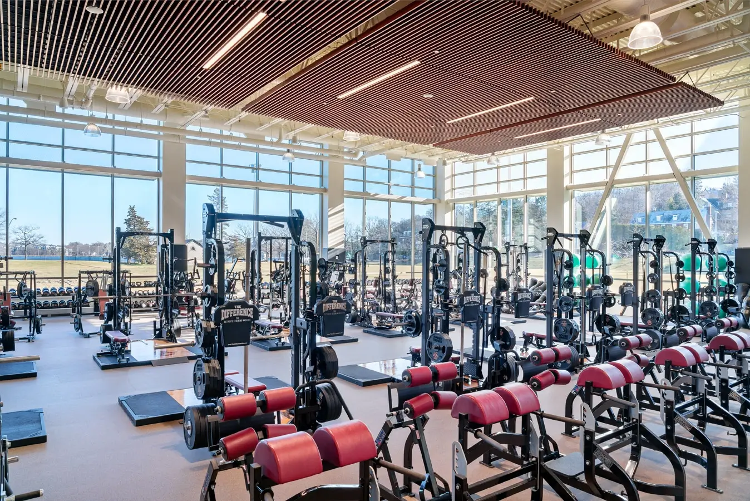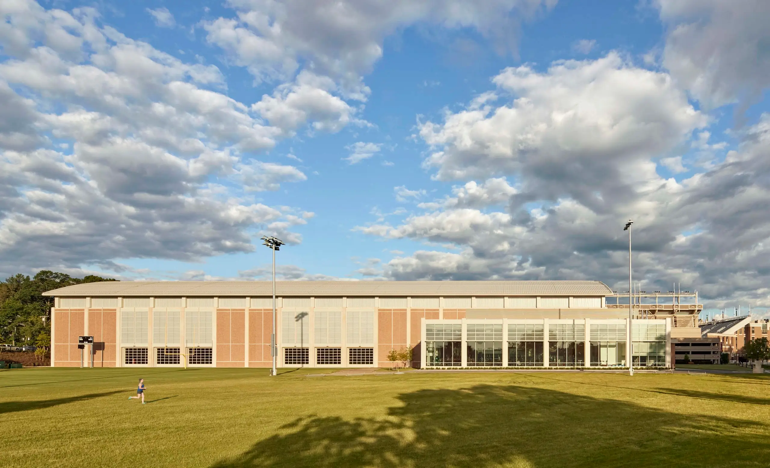An indoor equalizer
Boston College
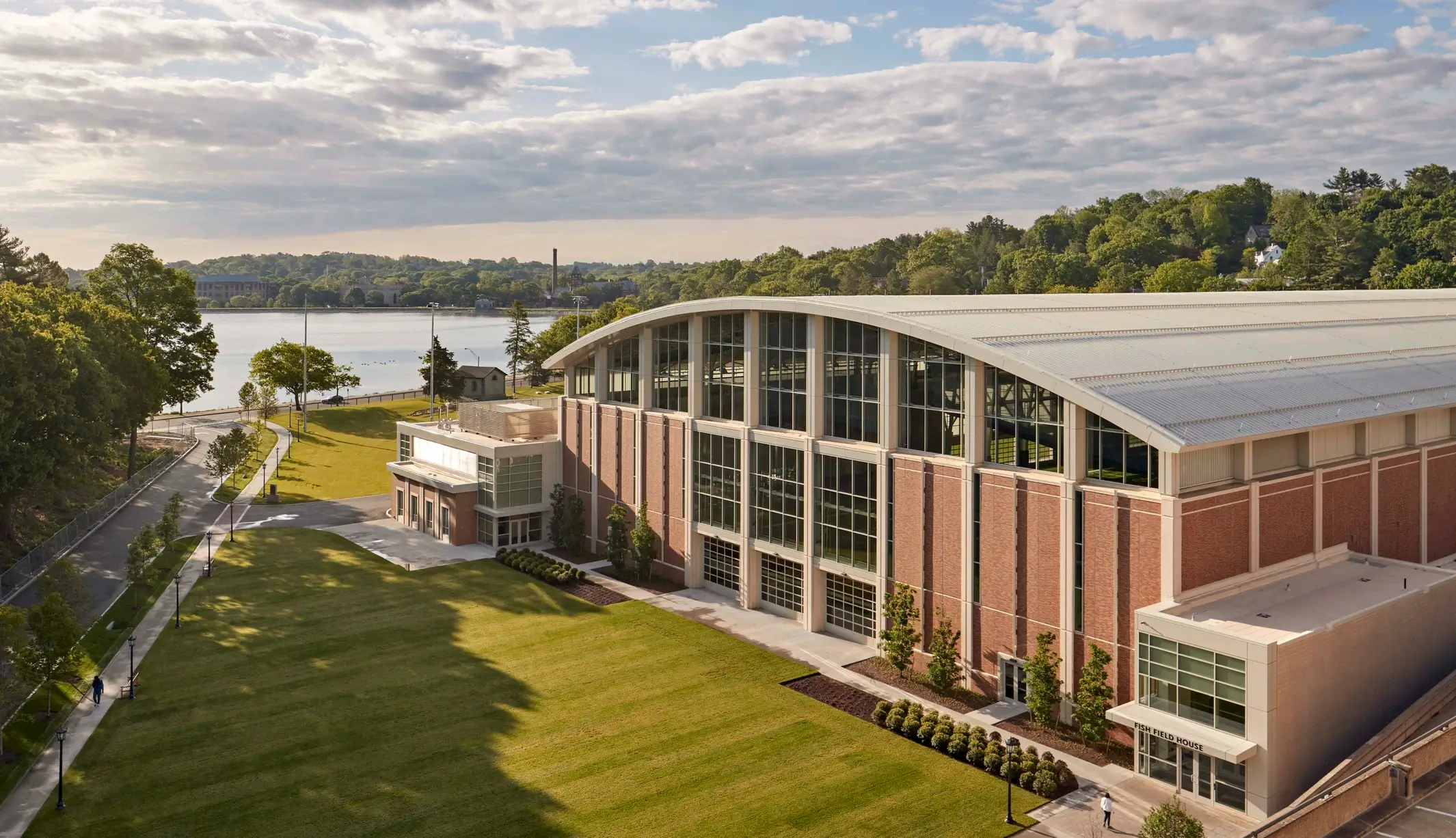
The Fish Field House is a game-changer for BC Athletics. It provides a state-of-the-art facility adjacent to Alumni Stadium and Conte Forum where our student-athletes train indoors year-round. This Fish Field House helps BC football and all of our coaches in their recruitment efforts, and puts BC on par with the other ACC schools, all of which have made similar investments in indoor facilities.
Pat Kraft, William P. Campbell Director of Athletics
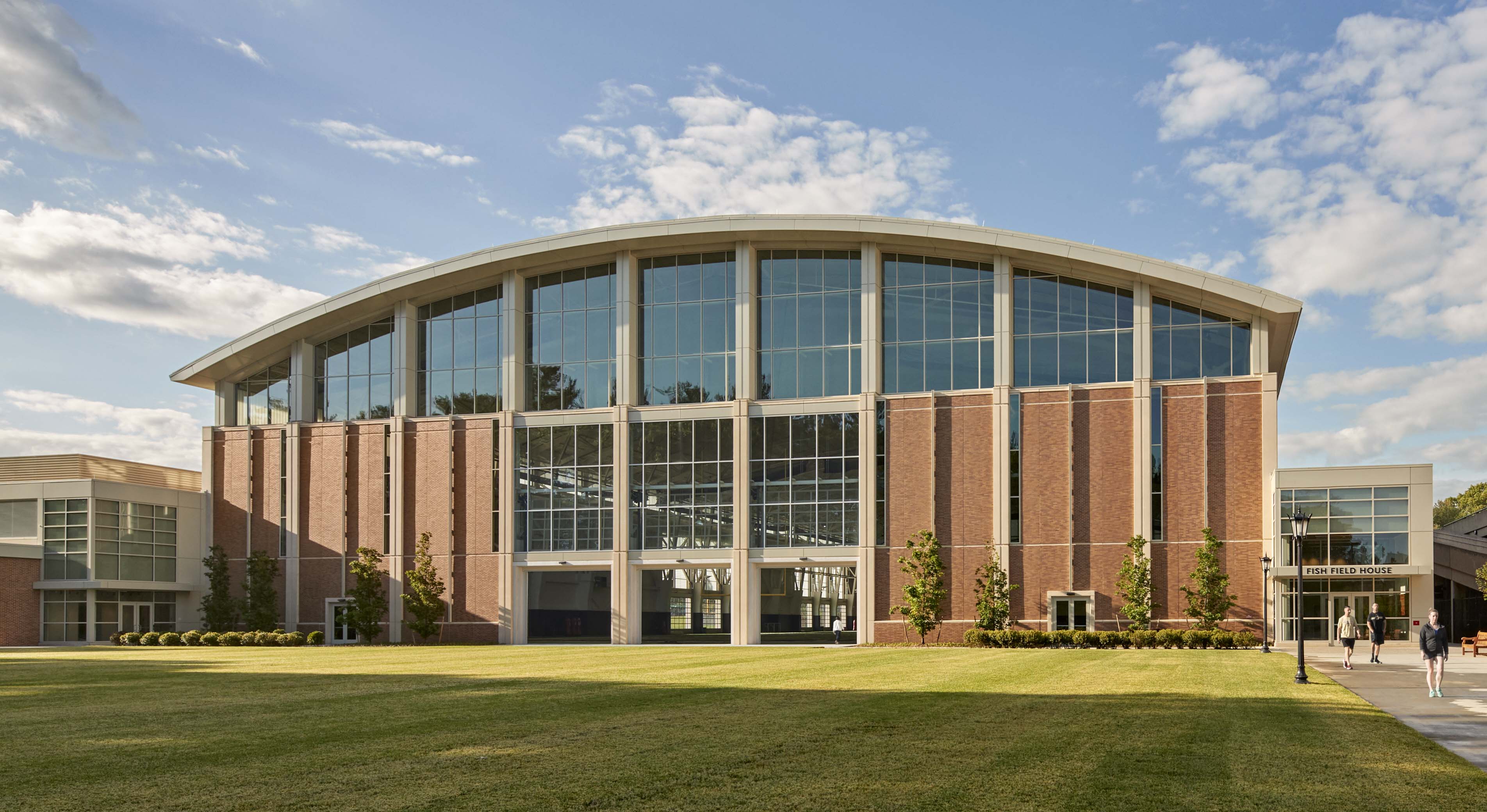
Making an impact
With a strong contextual relationship to the campus, areas of porosity were created to reinforce the impact of this addition to the campus community. The campus-facing north façade provided the main entry sequence and large amounts of glazing that allowed natural light and fresh air into the space during the day and the tectonic structure of the volume to glow in the evening.
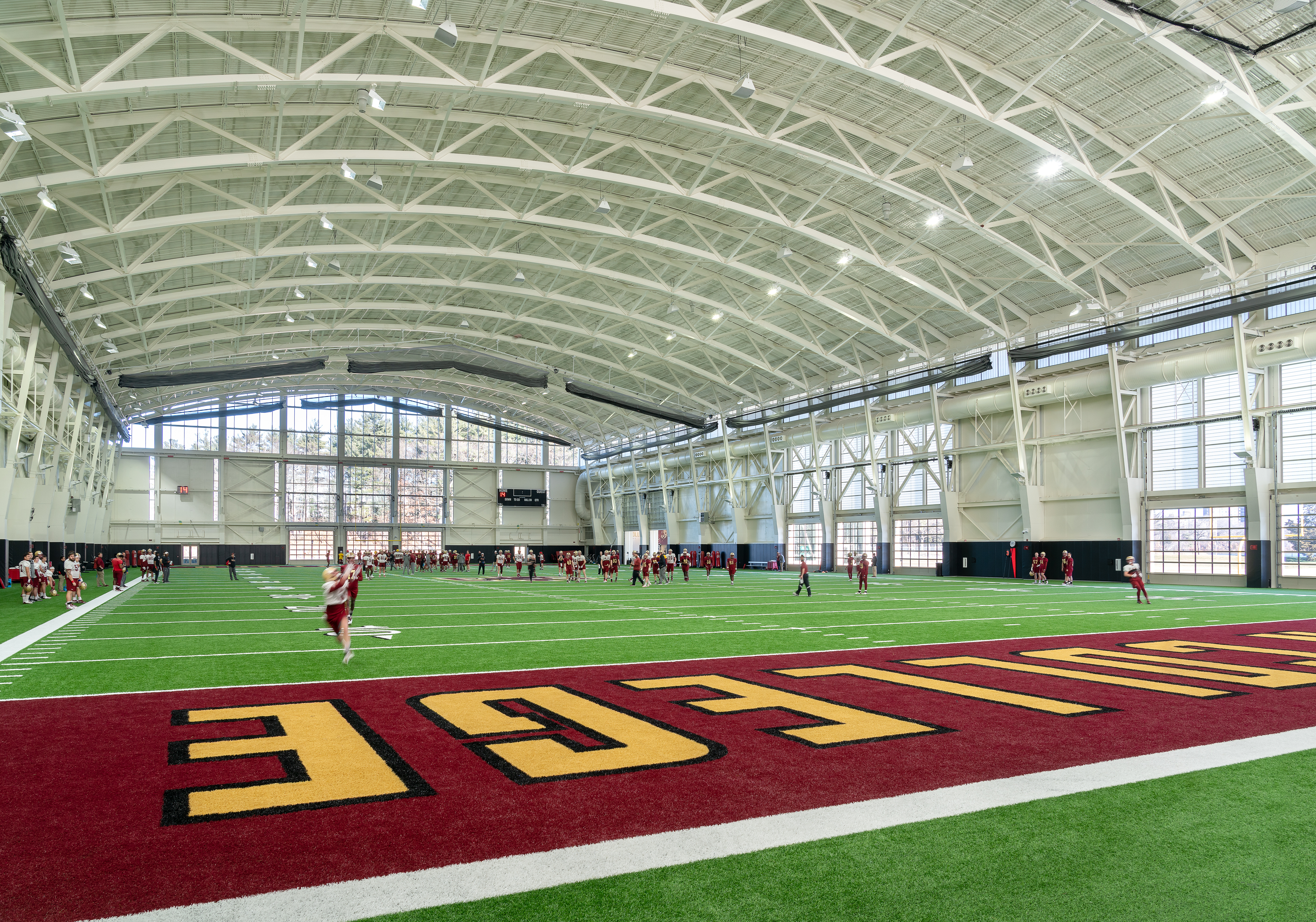
The Field House encloses a synthetic turf surface large enough to support an NCAA full-size football field with a 20-foot run-off space on all sides.
During the design process, ARC worked closely with the design-build team to design the long-span trusses to ensure they supported the design intent to create a strong volumetric presence that is understood from both the exterior and interior.
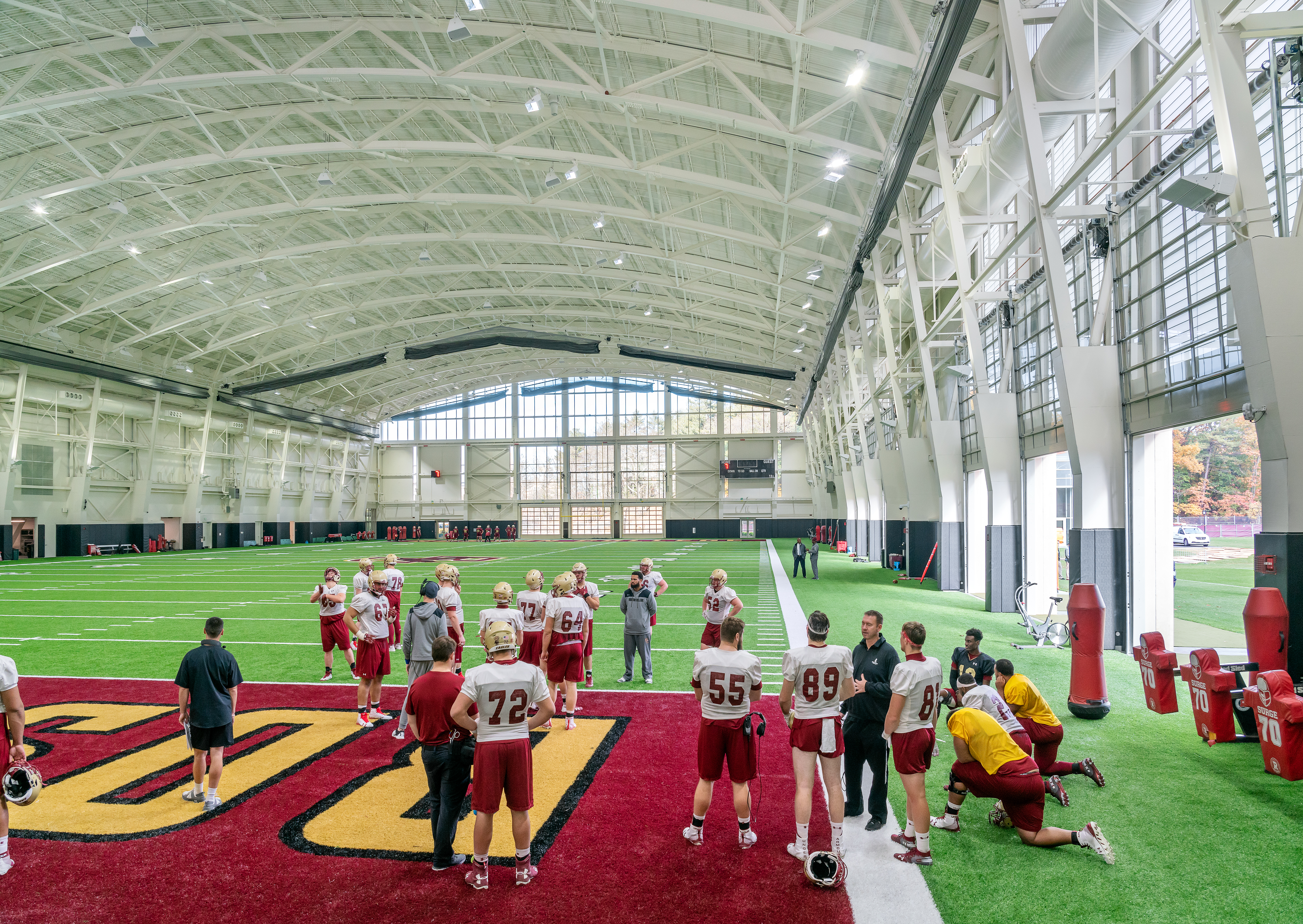
Daylight studies optimized areas for transparent and opaque glazing that did not negatively affect playability. Large overhead lift doors along the eastern side allowed for the full team to pass from the indoor playing surface to the exterior practice field efficiently, creating maximum flexibility for practices.
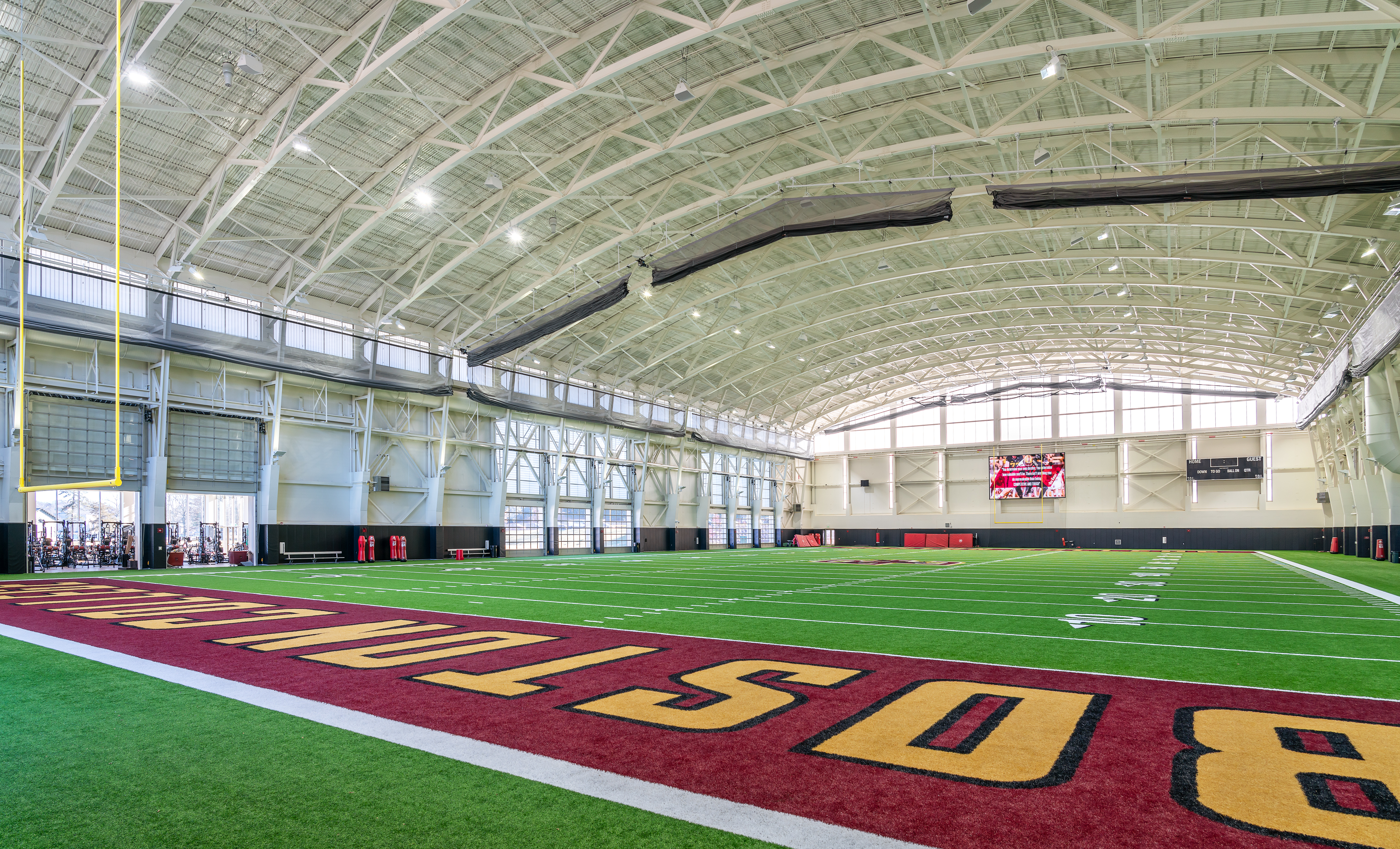
The facility features a state-of-the-art video and audio system that includes a high-definition screen in the space that can offer instant playback during practices while multiple cameras feed into the video control room.
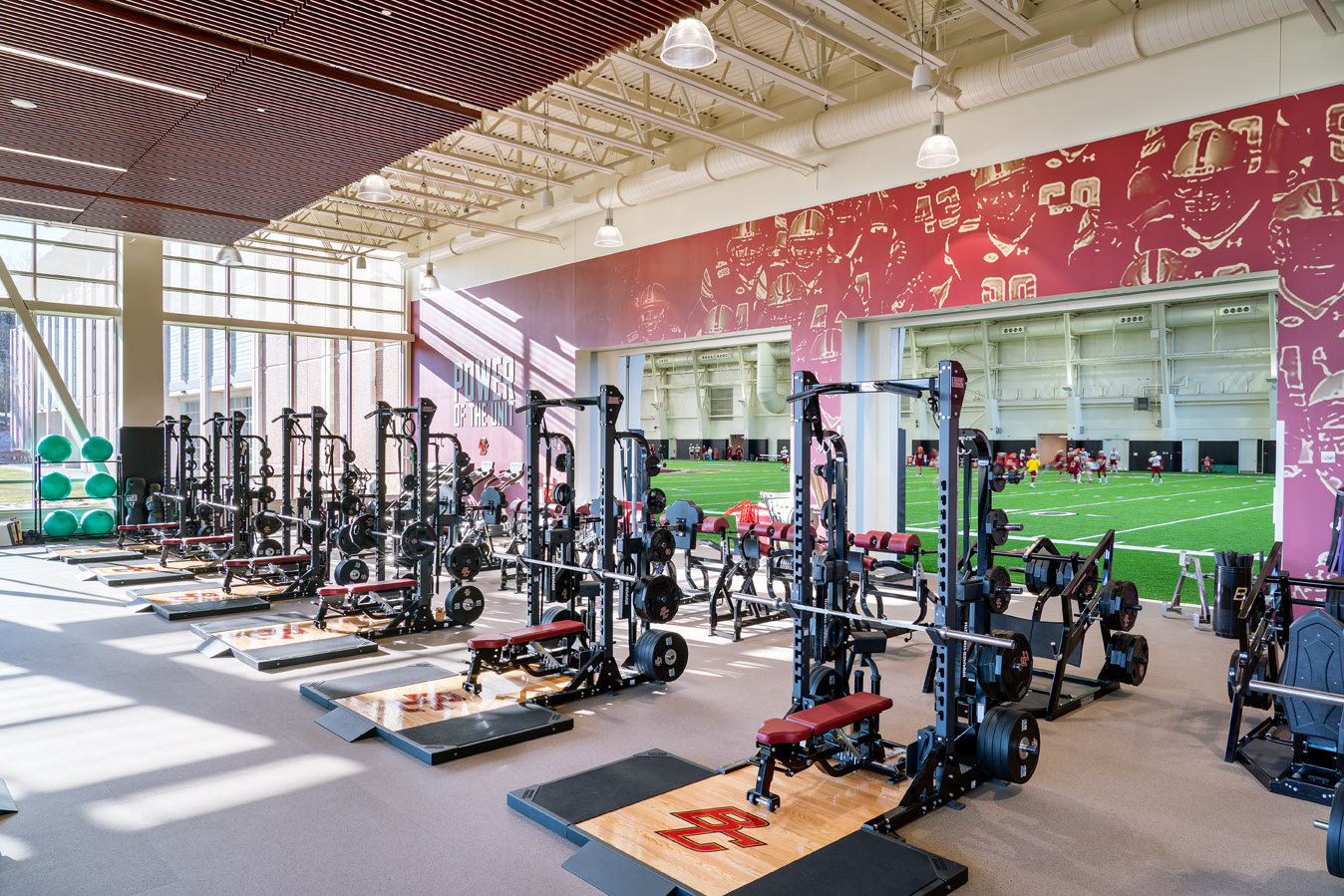
The 11,000 GSF strength and conditioning facility provides the football program with an upgraded space equivalent to peer schools. The adjacency of the space to the practice field maintained the full-team spirit while providing options and flexibility for practices with direct views and connection.
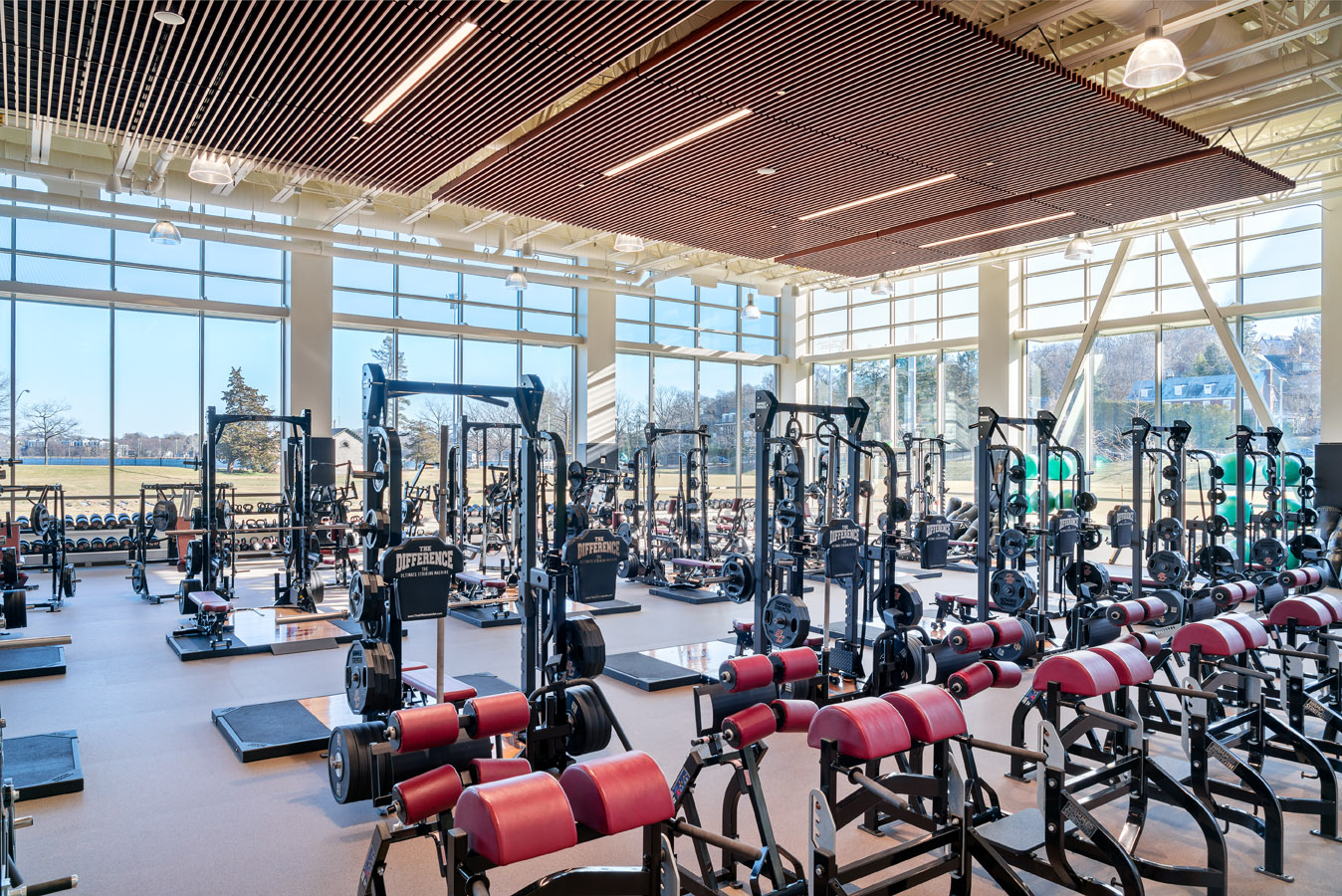
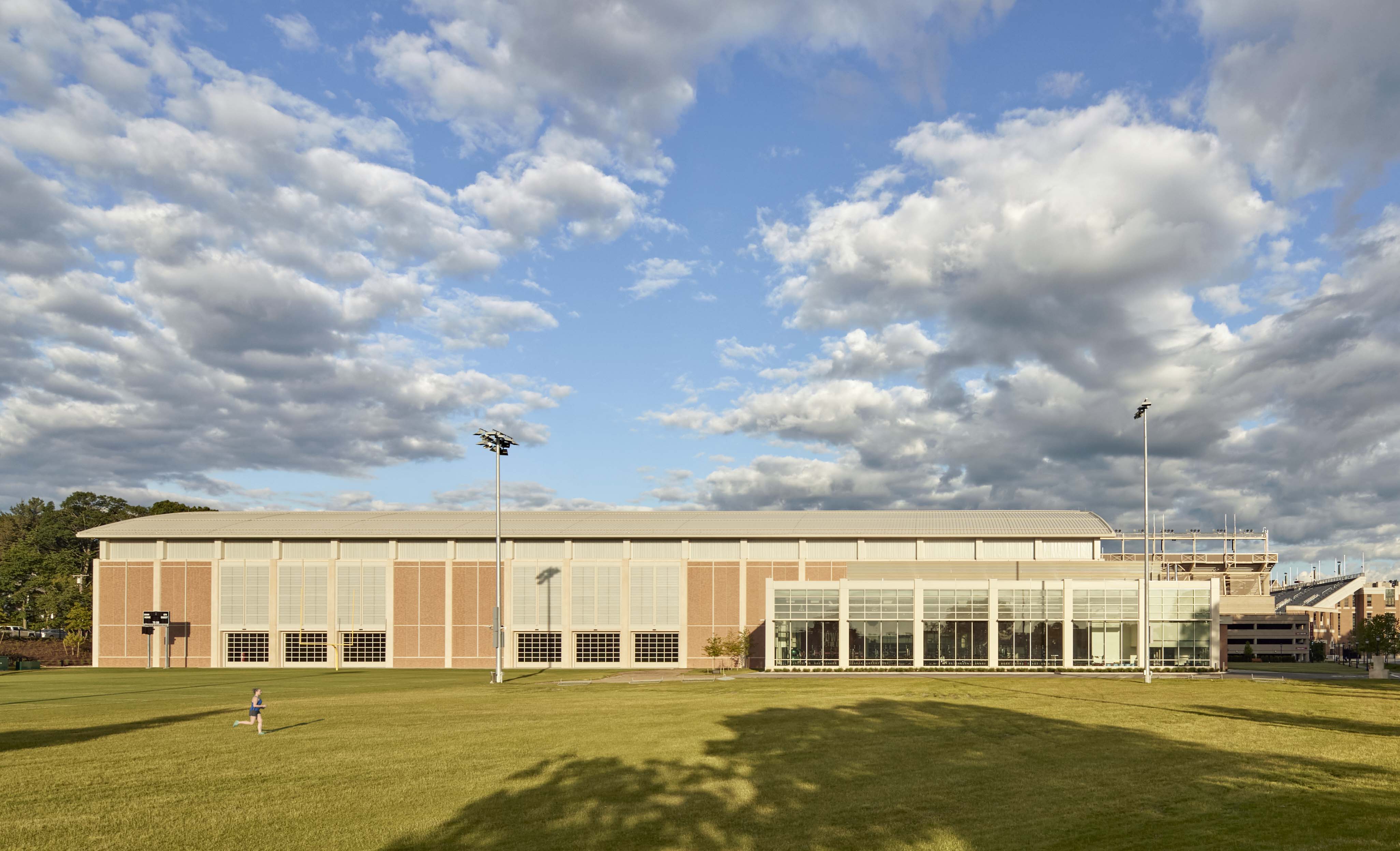
Early sustainability initiatives
The team took advantage of early energy modeling to understand the efficiency and performance of the facility using varying envelope components and glazing types. The project is LEED Gold certified and meets the college’s campus-wide sustainability initiatives.
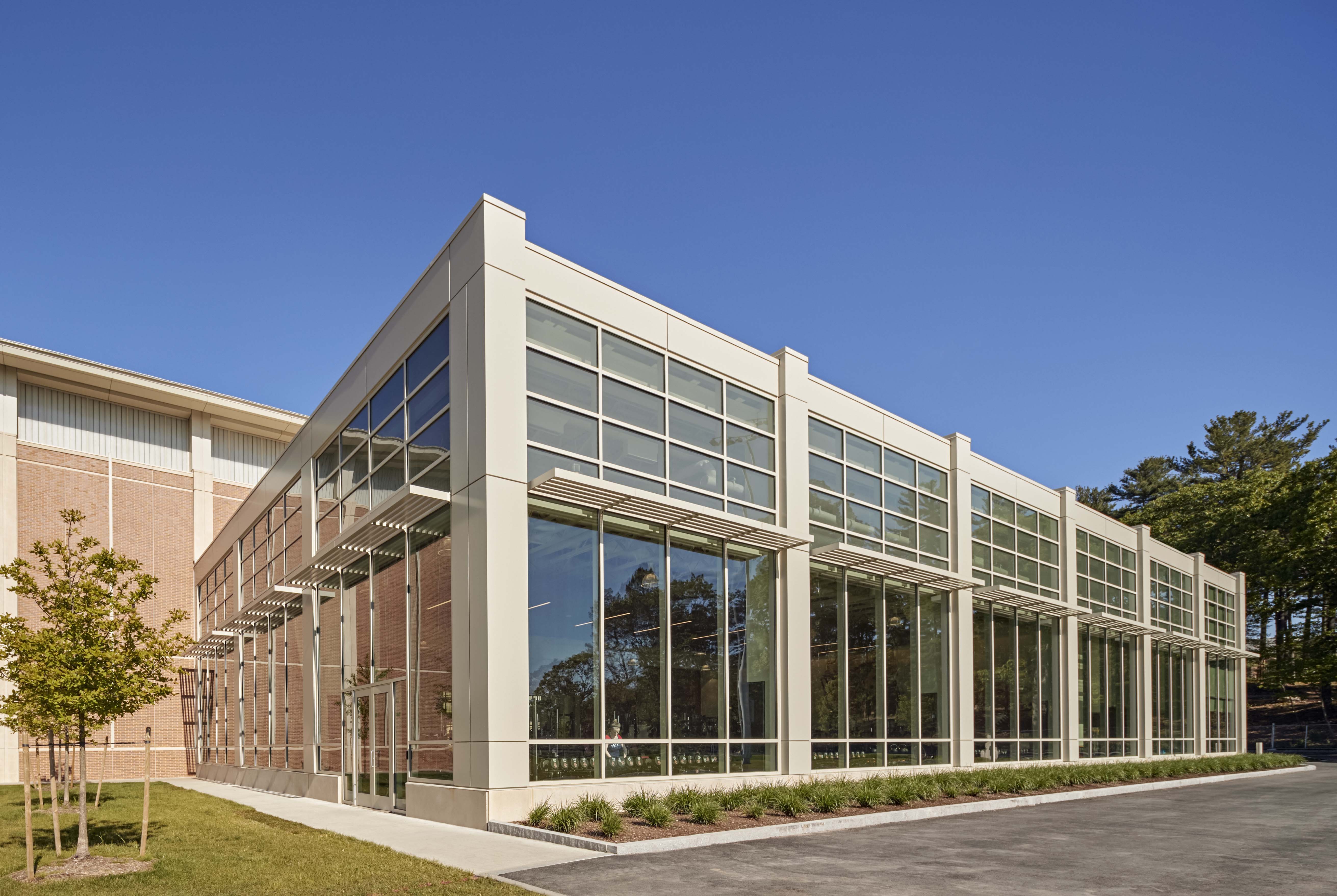
2.3 Million Gallons of Rainwater
Capacity of stormwater trap system underneath turf field composed of 688 precast storage units, each weighing approximately 3 tons, addressing a longstanding problem of frequent flooding on the campus during heavy rainstorms due to a high water table.
Our trusted relationship with Boston College began in 1993 and it was a pleasure to partner with them again alongside Suffolk to create an impactful facility indicative of our shared values and BC’s commitment to athletic greatness.
Leslie DelleFave, ARC Project Manager
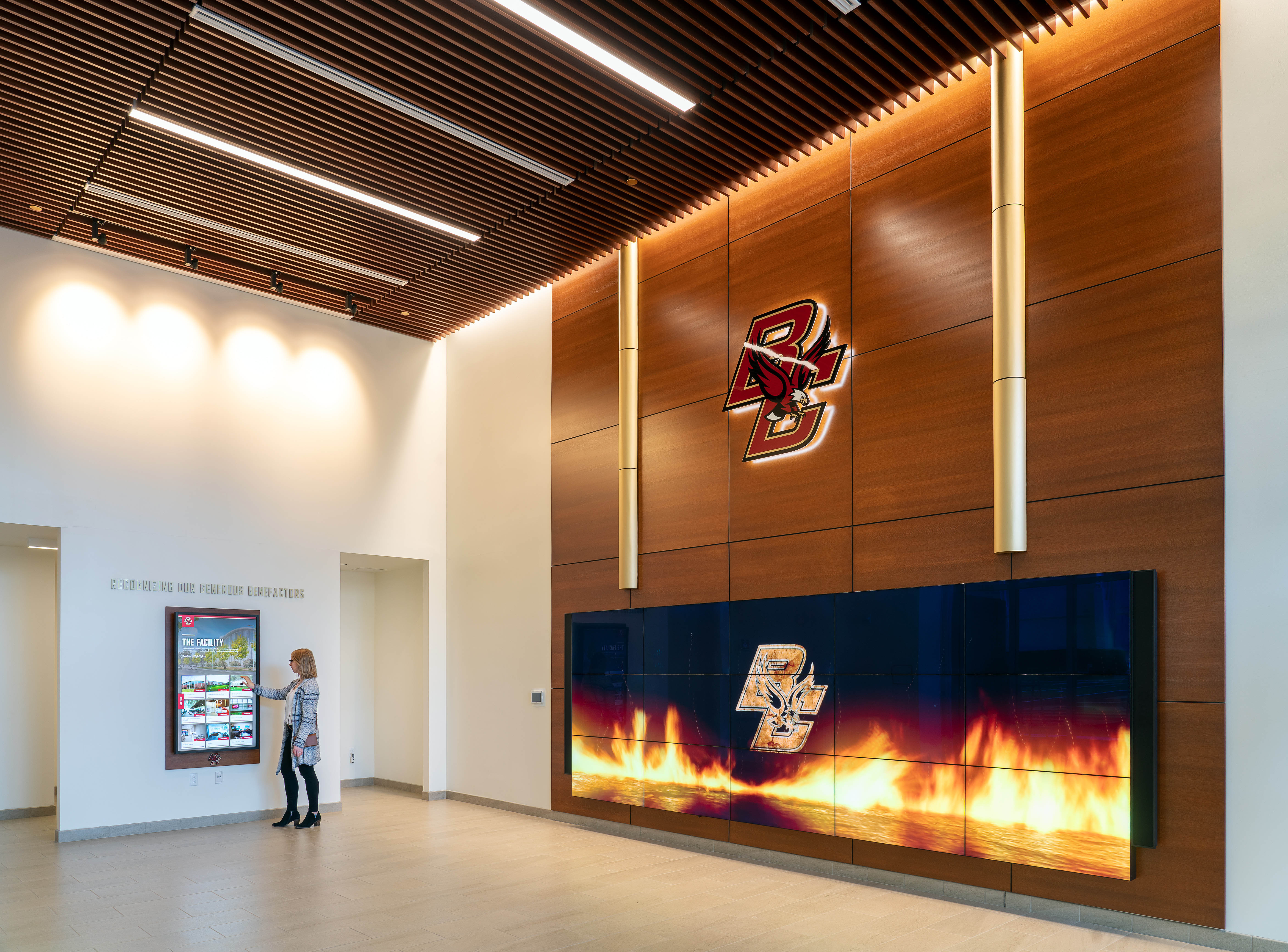
The facility also has a welcoming lobby that serves as a hall of fame for past athletic successes. In addition, the program includes support spaces such as coaches’ offices, sports medicine suite, hydration room and football equipment rooms.
Photography: Robert Benson Photography, Warren Patterson Photography
