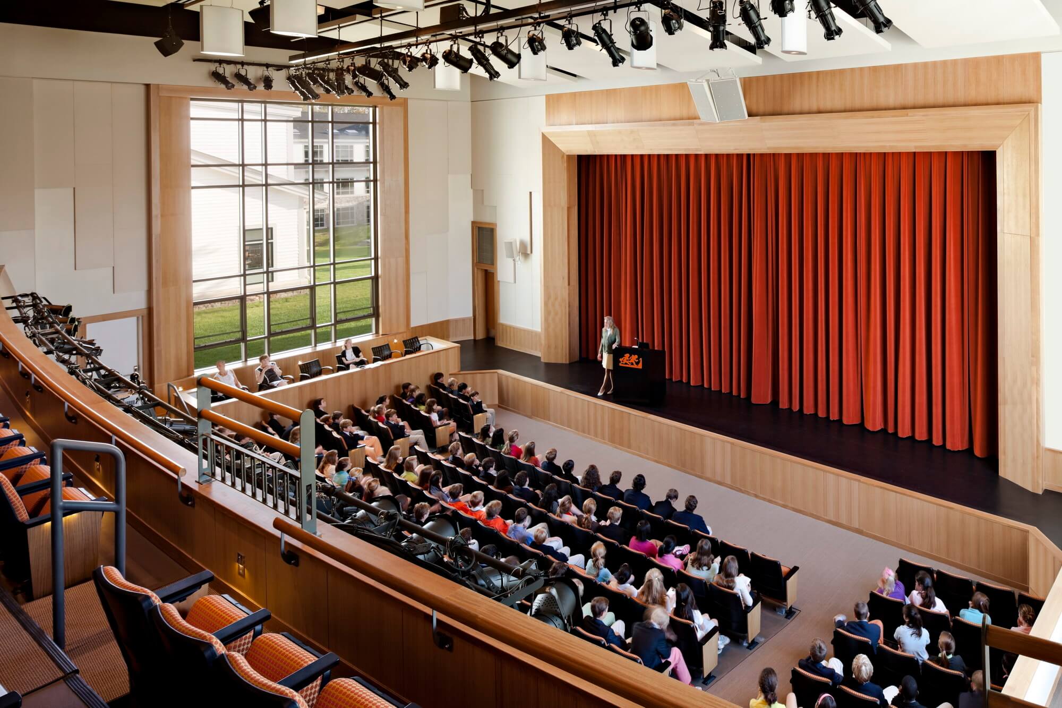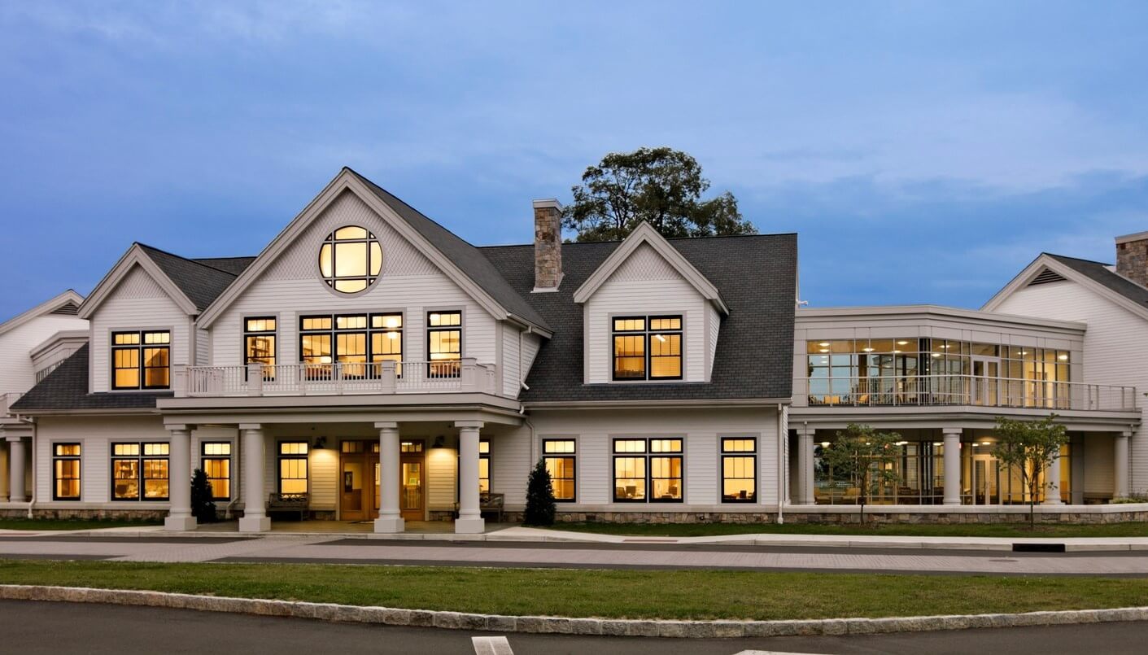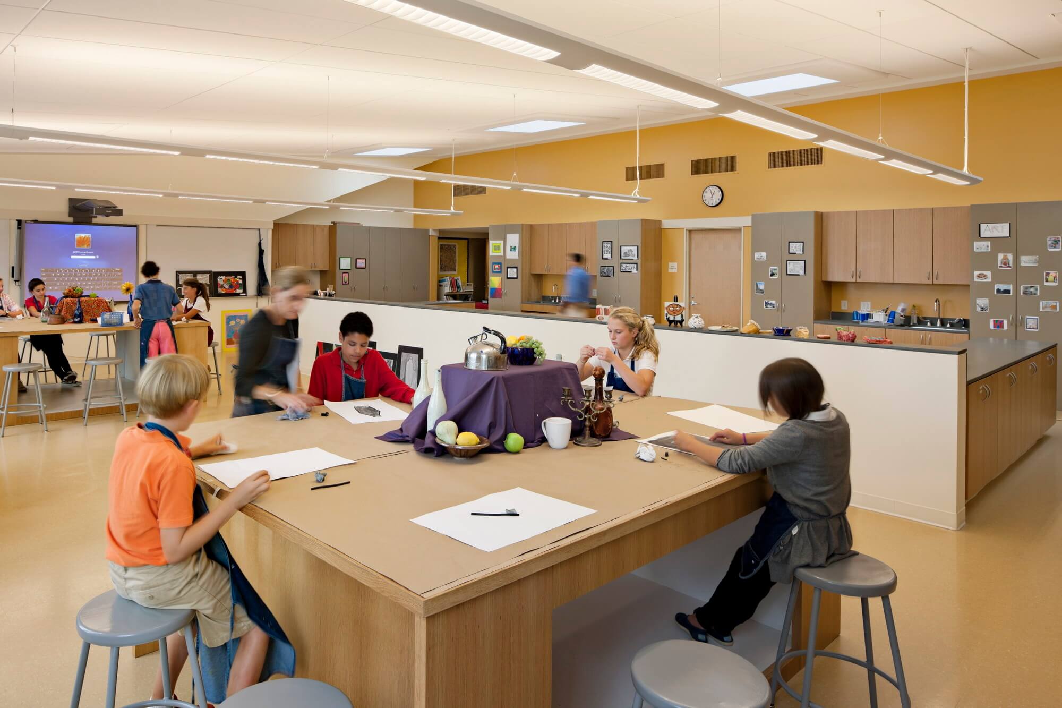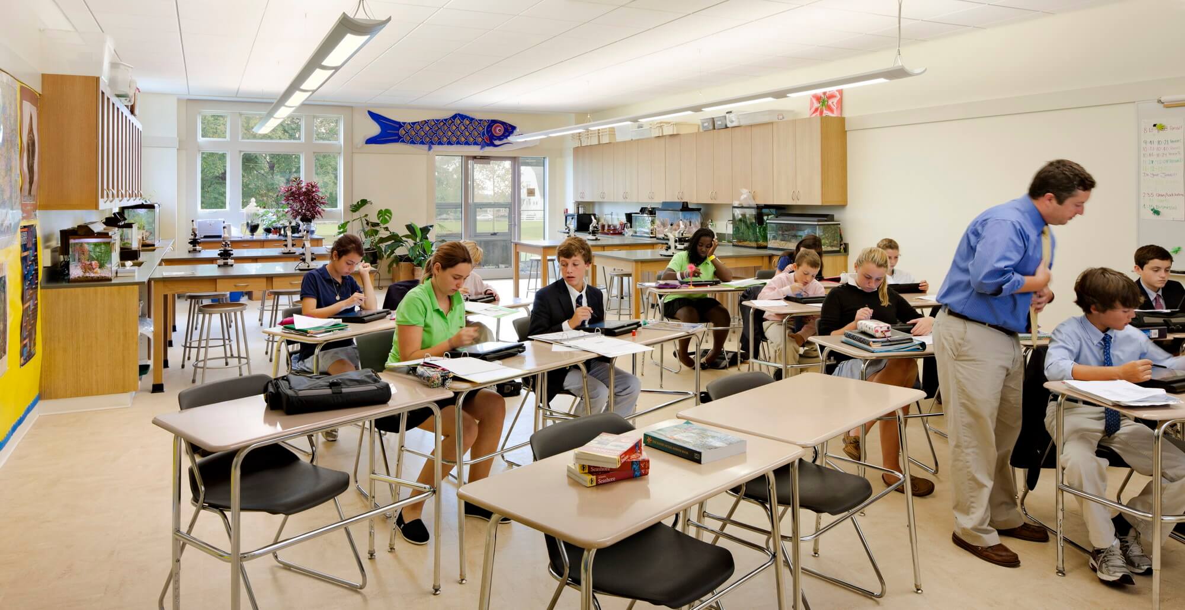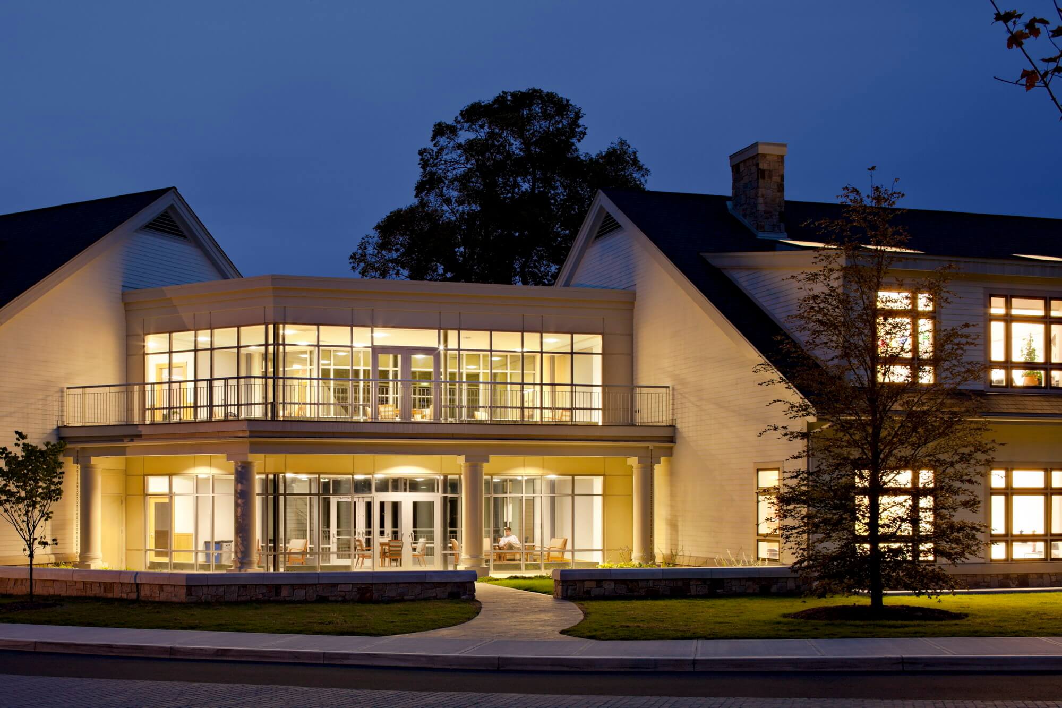Uplifting academics & the arts
Greenwich Country Day School
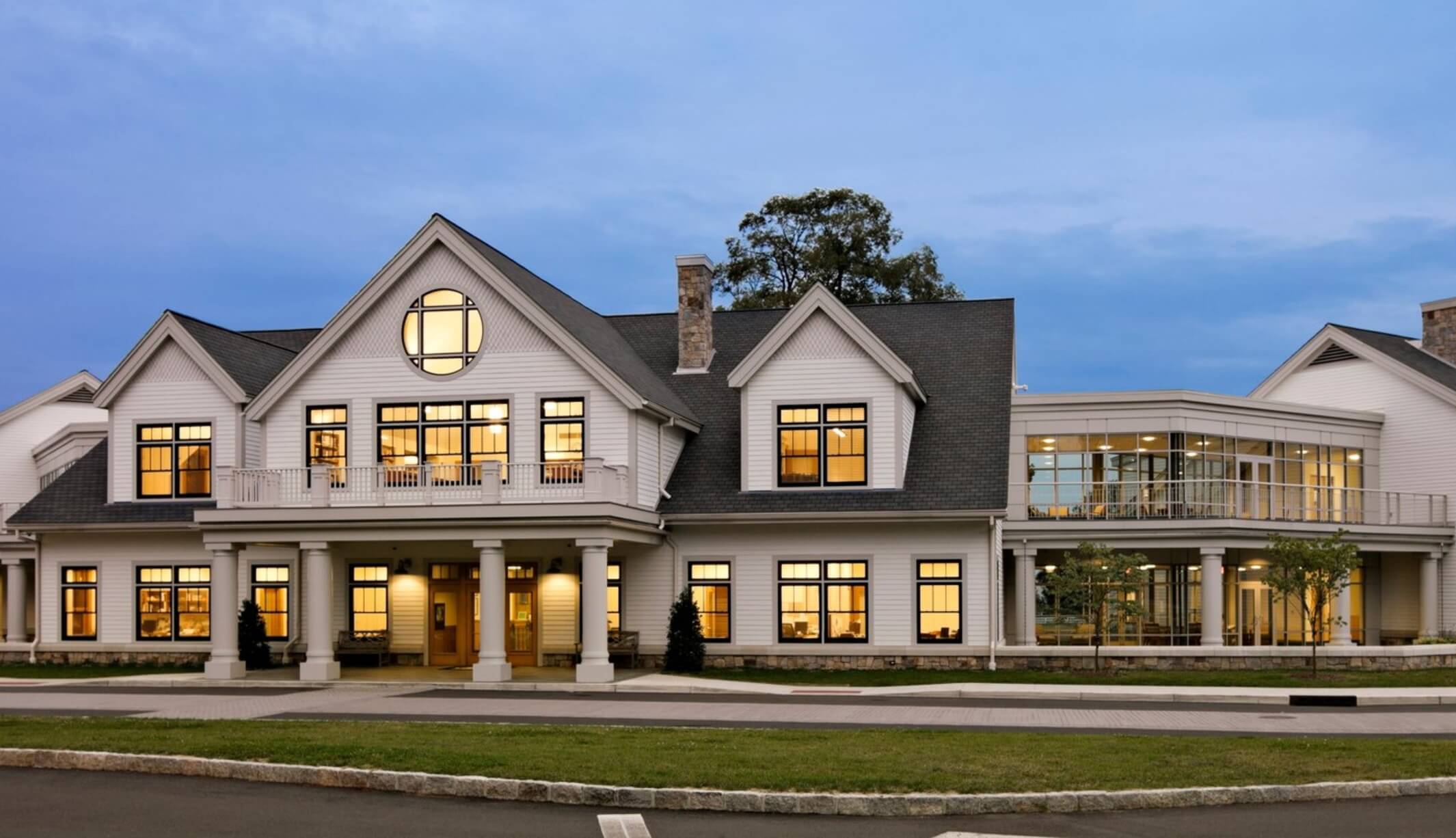
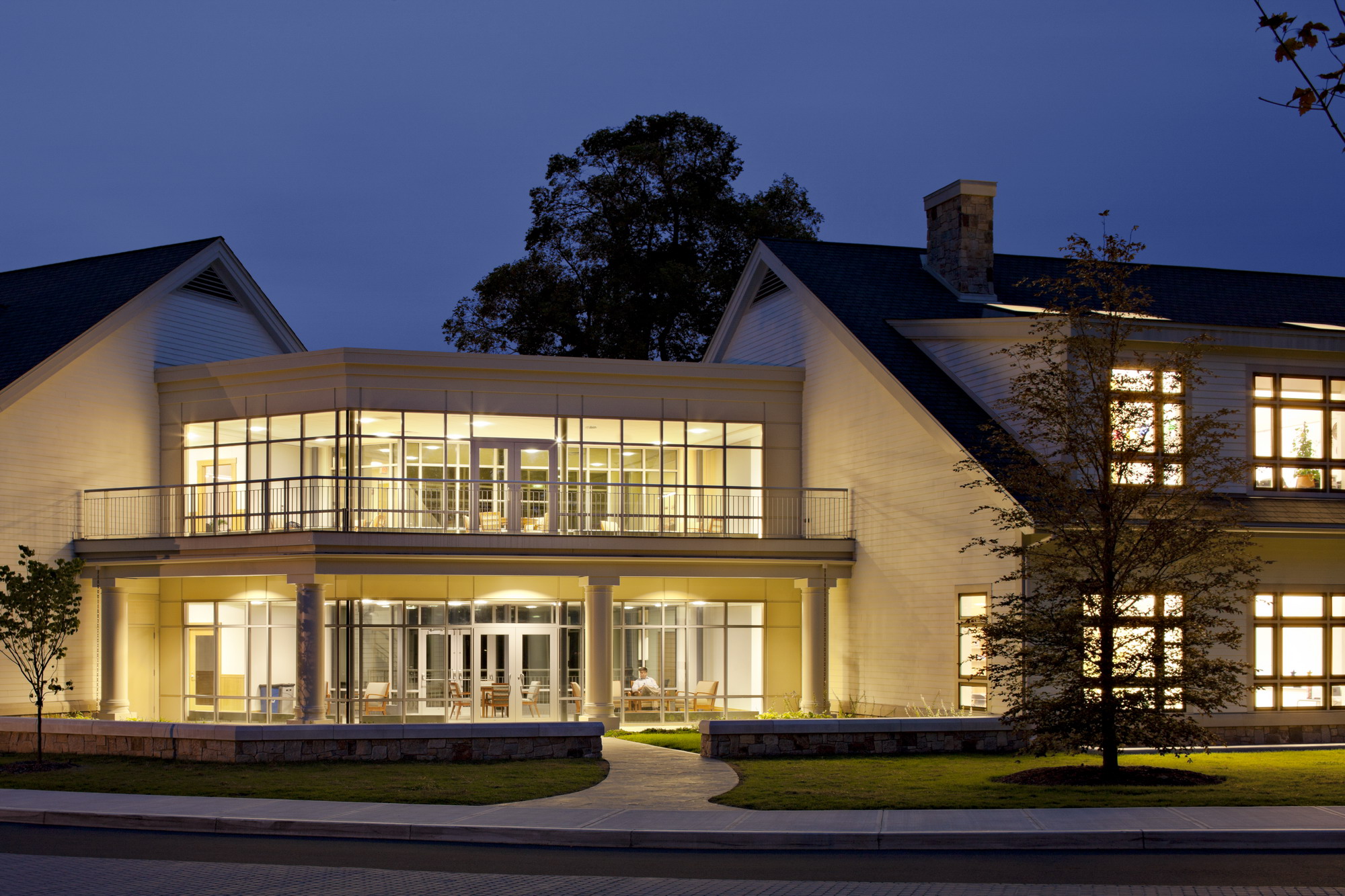
The white clapboard exterior of the Upper School aligns with the residential feel of the campus, and the design successfully breaks its large massing down into the GCDS’ small-town vertical scale.
When you see the new Upper School in action, you see how the design of a building can make new moments of learning possible.
Adam Rohdie, Head of School, Greenwich Country Day School
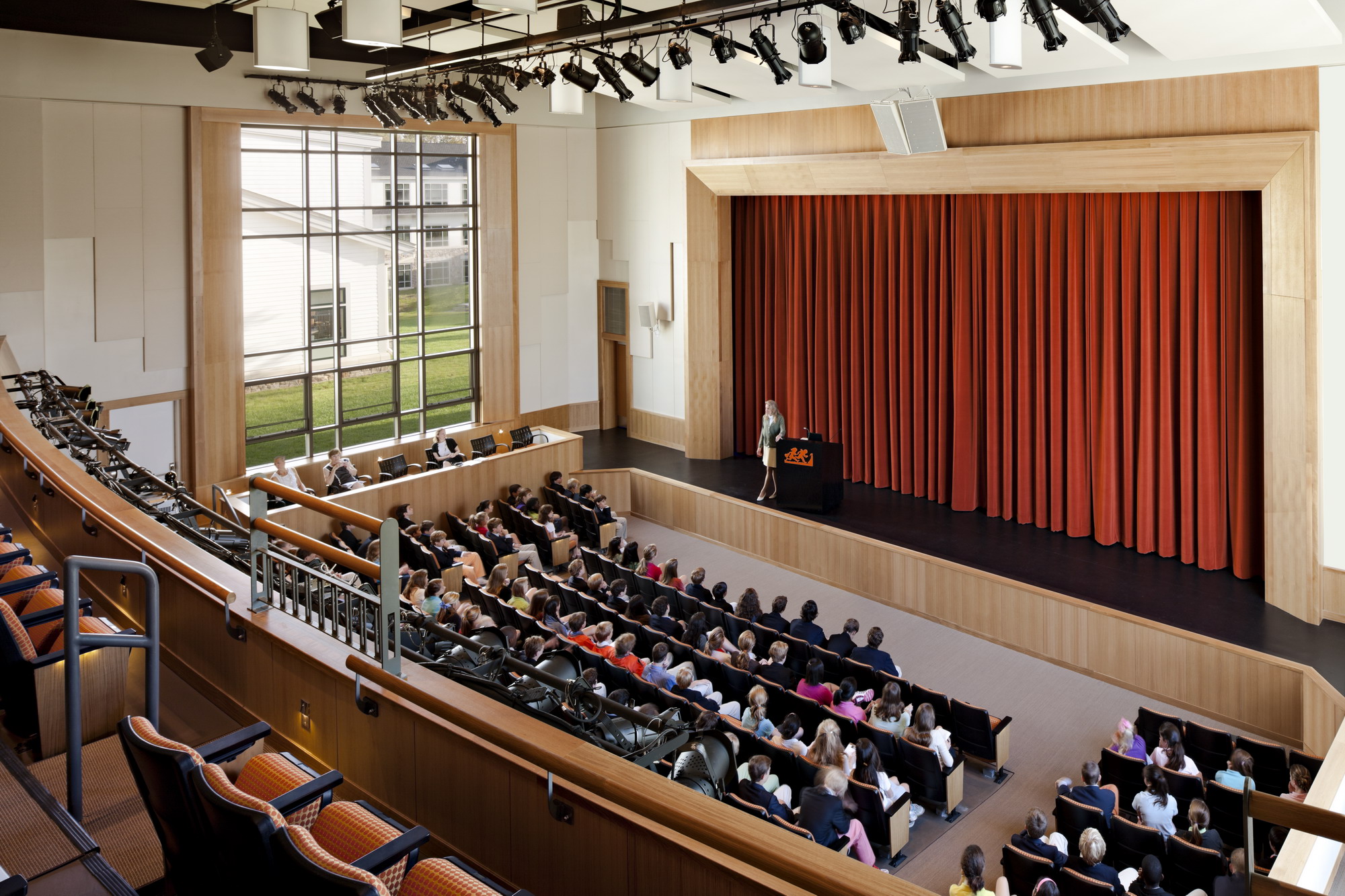
The arts wing and PAC connects the arts into the daily learning experience of students with a theater, auditorium, classrooms, digital music studio, and band room.
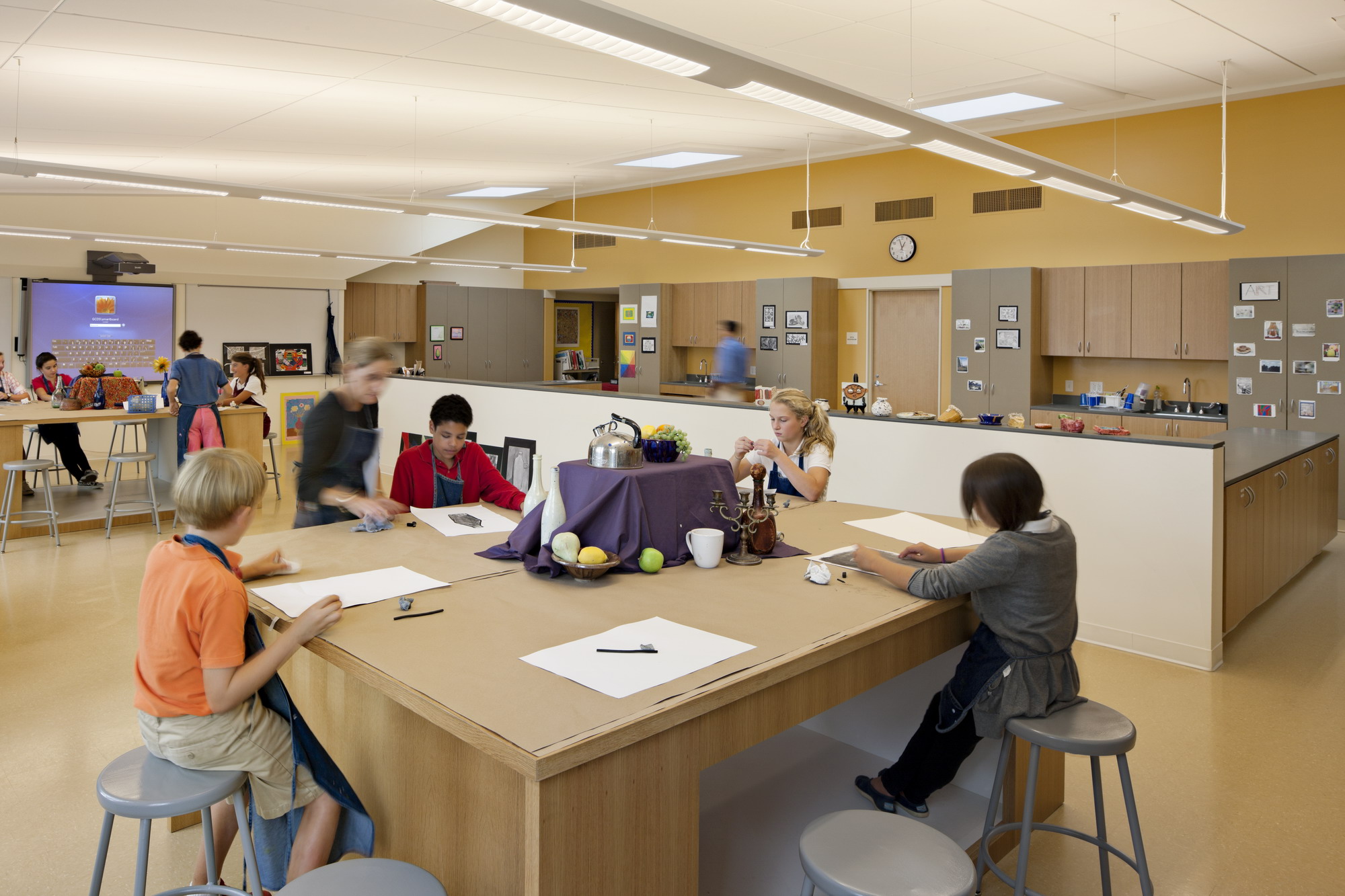
We planned and designed the GCDS expansion to be built in three phases, an approach that allowed normal school operations to continue without any major disruption.
Jan Taylor, AIA, LEED AP, ARC Principal
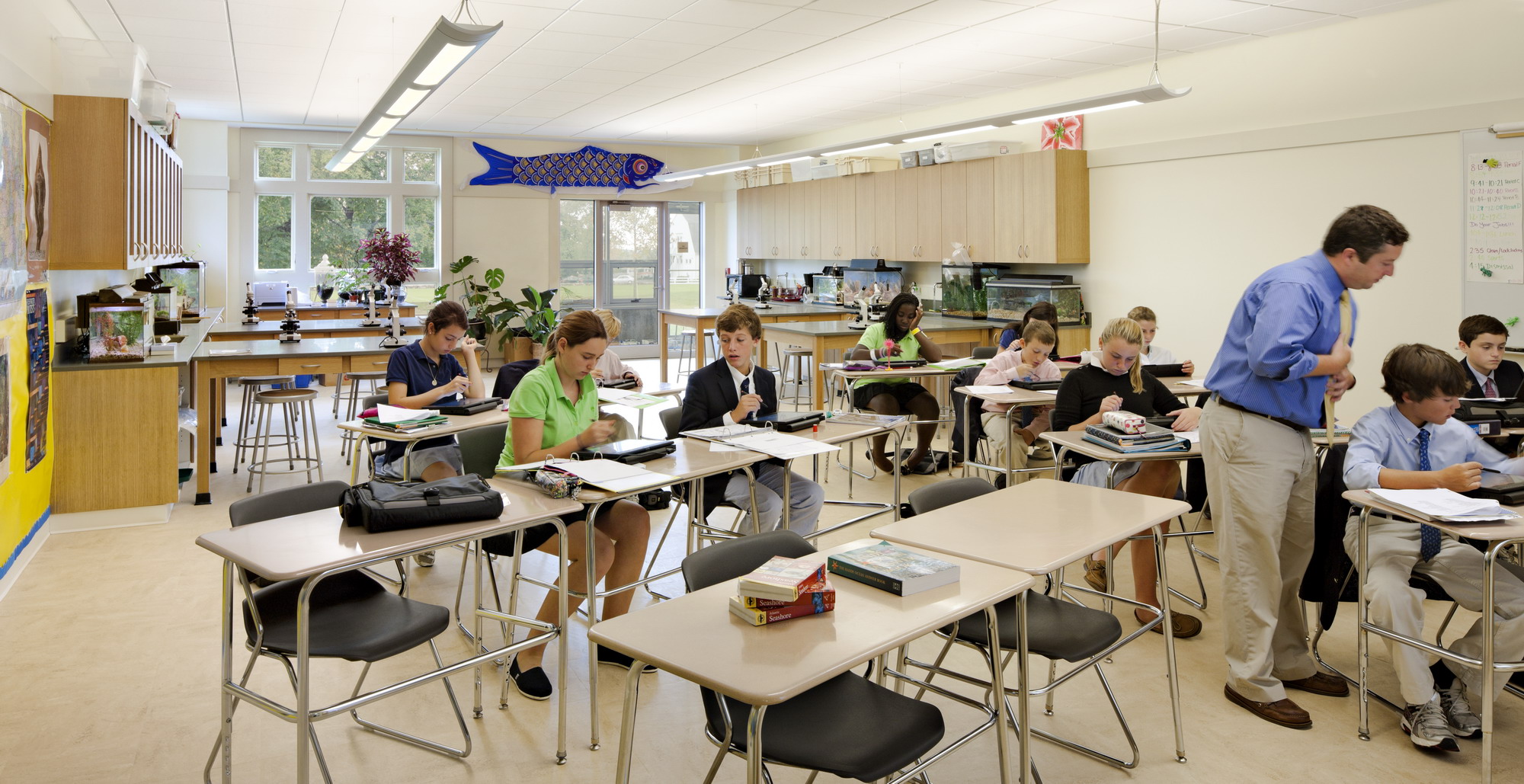
Photography: Robert Benson Photography
