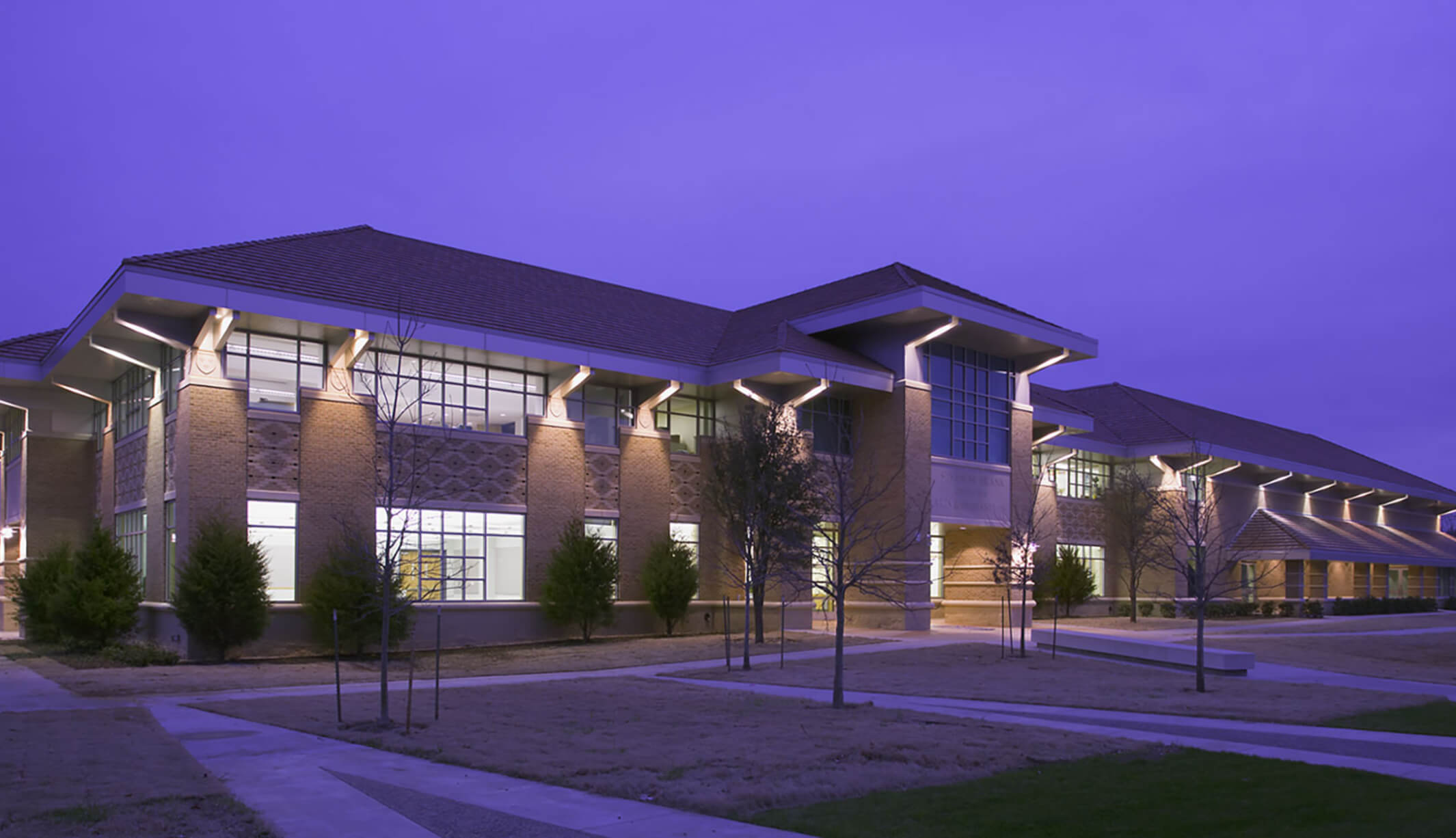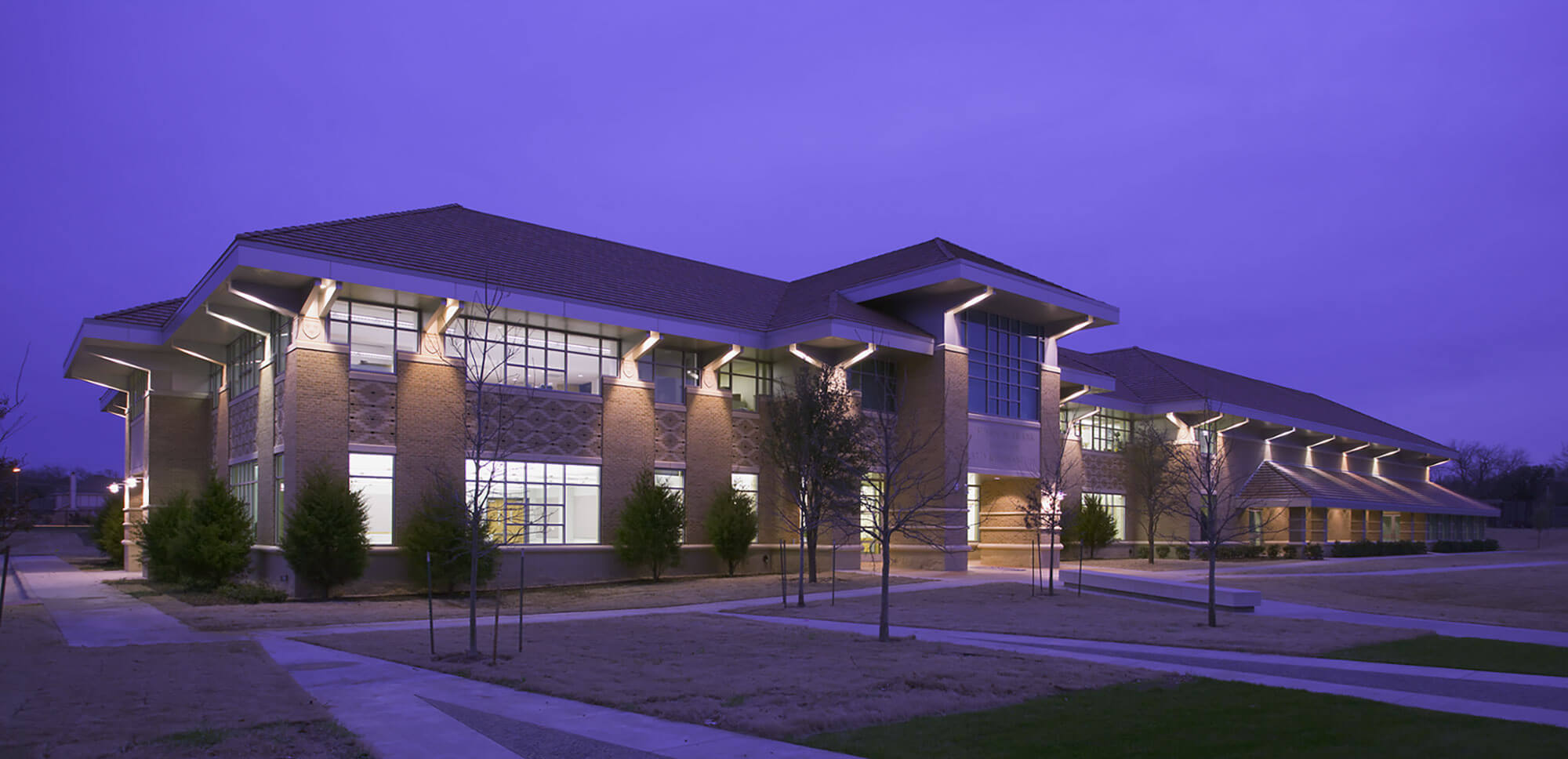Artistic Hub: The Susan M. Frank Center at Episcopal School of Dallas
Artistic Hub: The Susan M. Frank Center at Episcopal School of Dallas
Episcopal School of Dallas
Episcopal School of Dallas
Image

Presentation Mode
Photography: Craig Blackmon Photography
Project
Susan M. Frank Center for Arts & Humanities at ESD
Location
Dallas, TX
Size
55,000 SF
Artistic Hub: The Susan M. Frank Center at Episcopal School of Dallas / Episcopal School of Dallas
