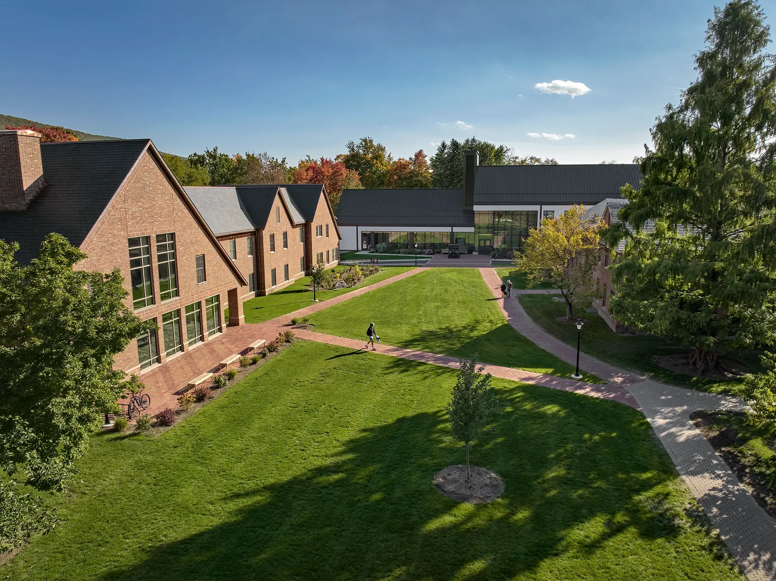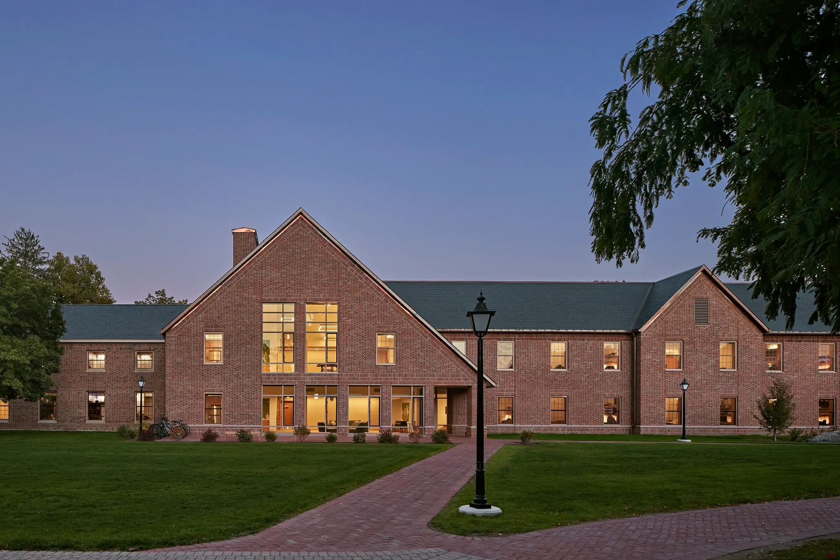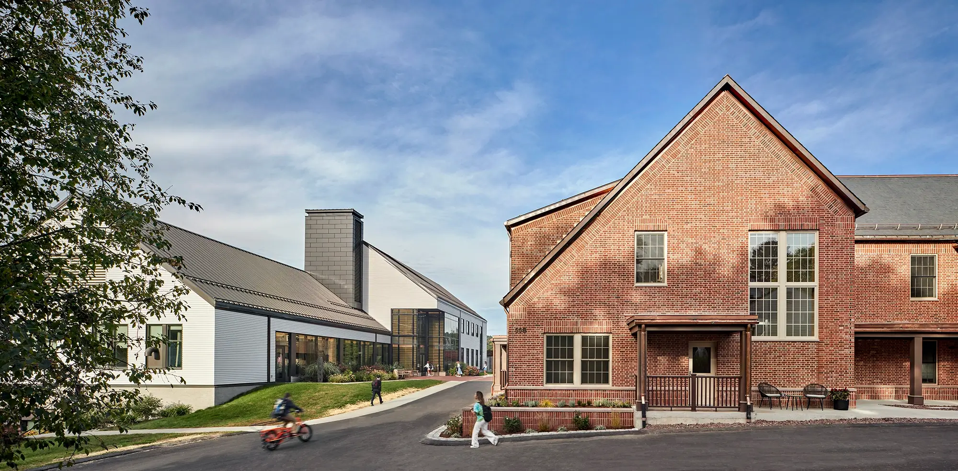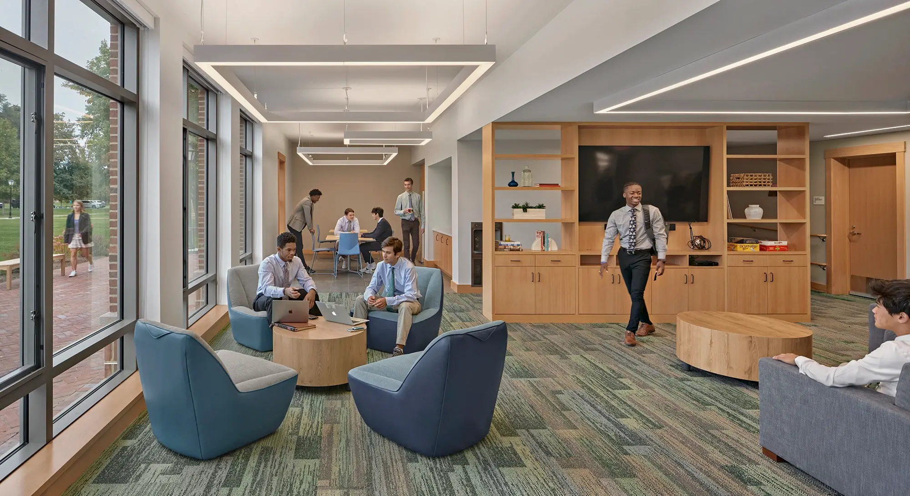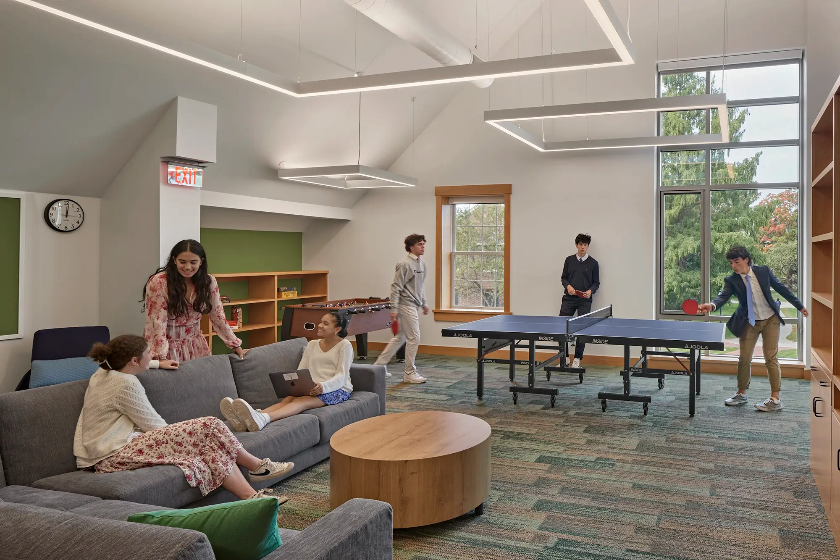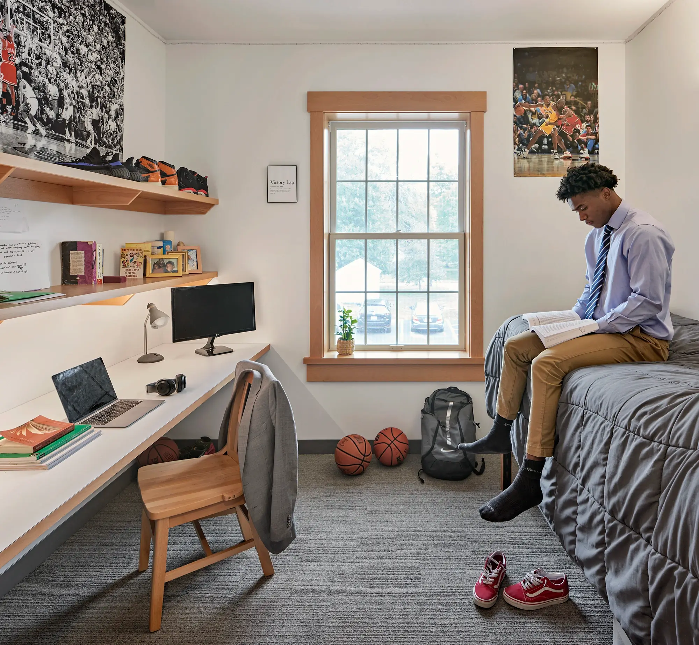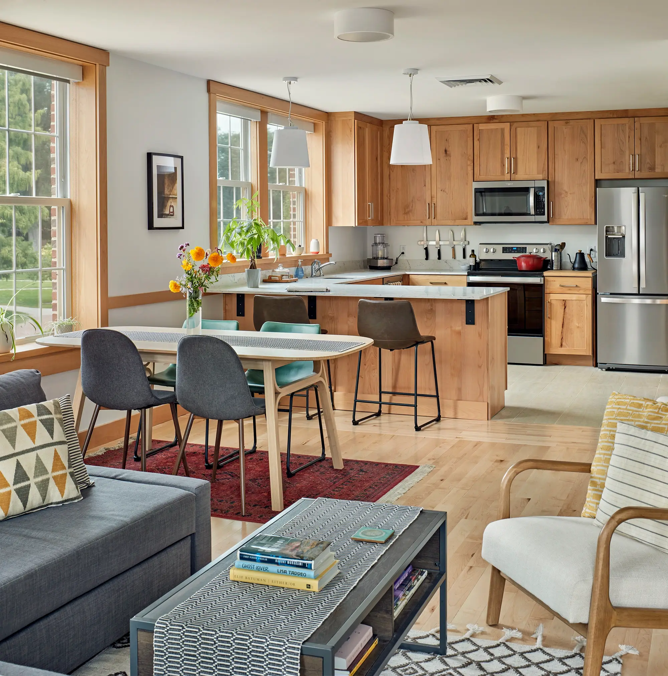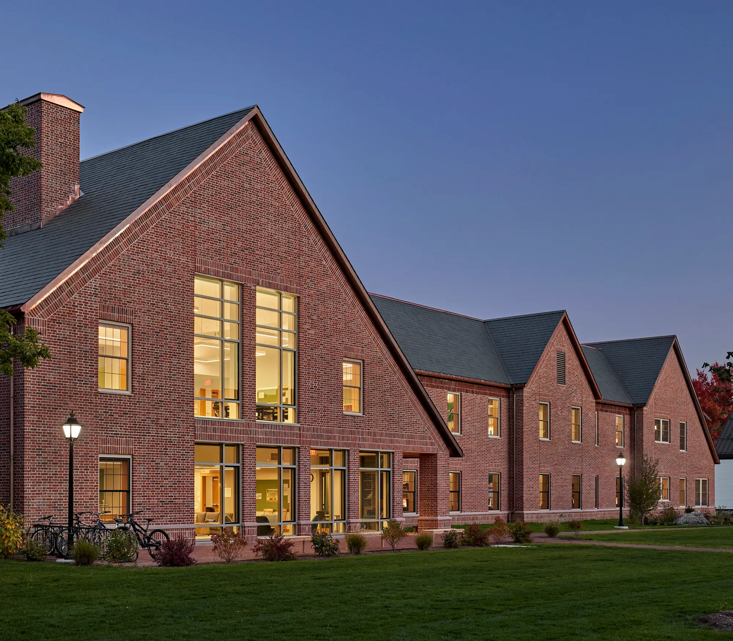Enhancing Campus Housing
Deerfield Academy
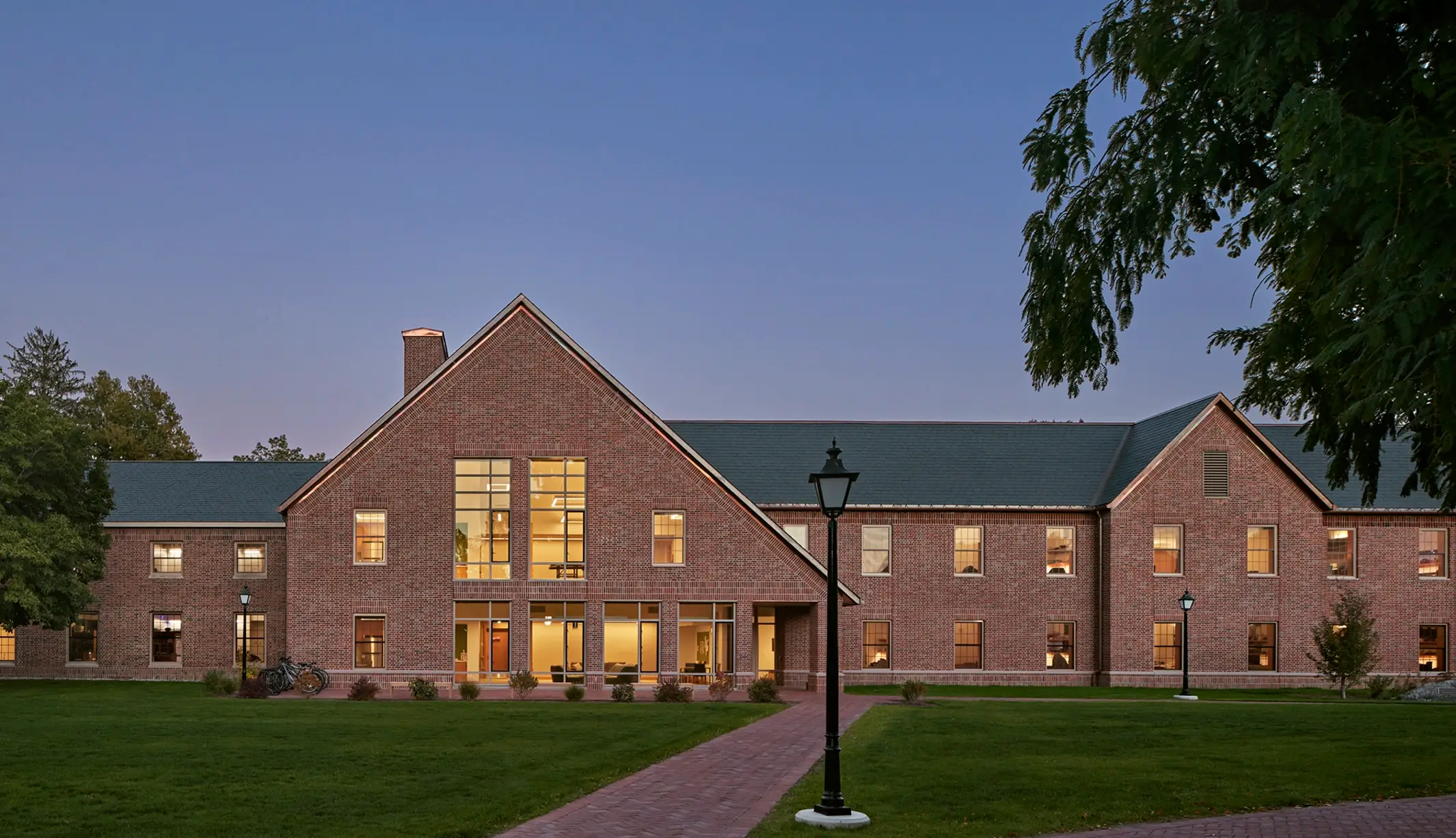
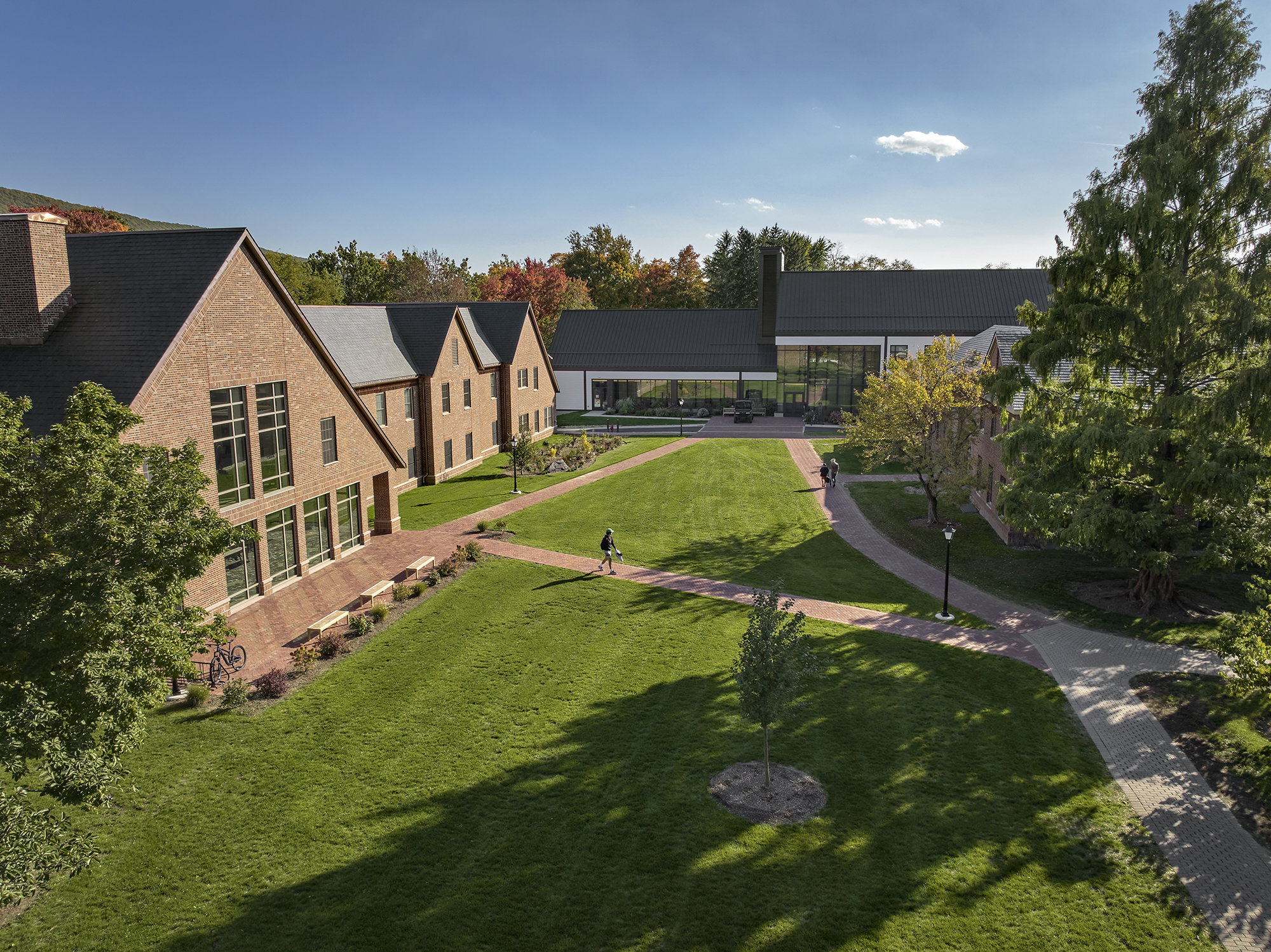
Deerfield Academy completed a two-phase plan with the Simmons Dormitory, following the D.S. Chen Health and Wellness Center's construction in 2019, replacing an aging infirmary building previously located on the site to create a new green space.
ARC was an amazing partner on this complicated, multi-phased project – the new dorm both enhances the student experience and seamlessly integrates into our historic campus as though it’s always been there.
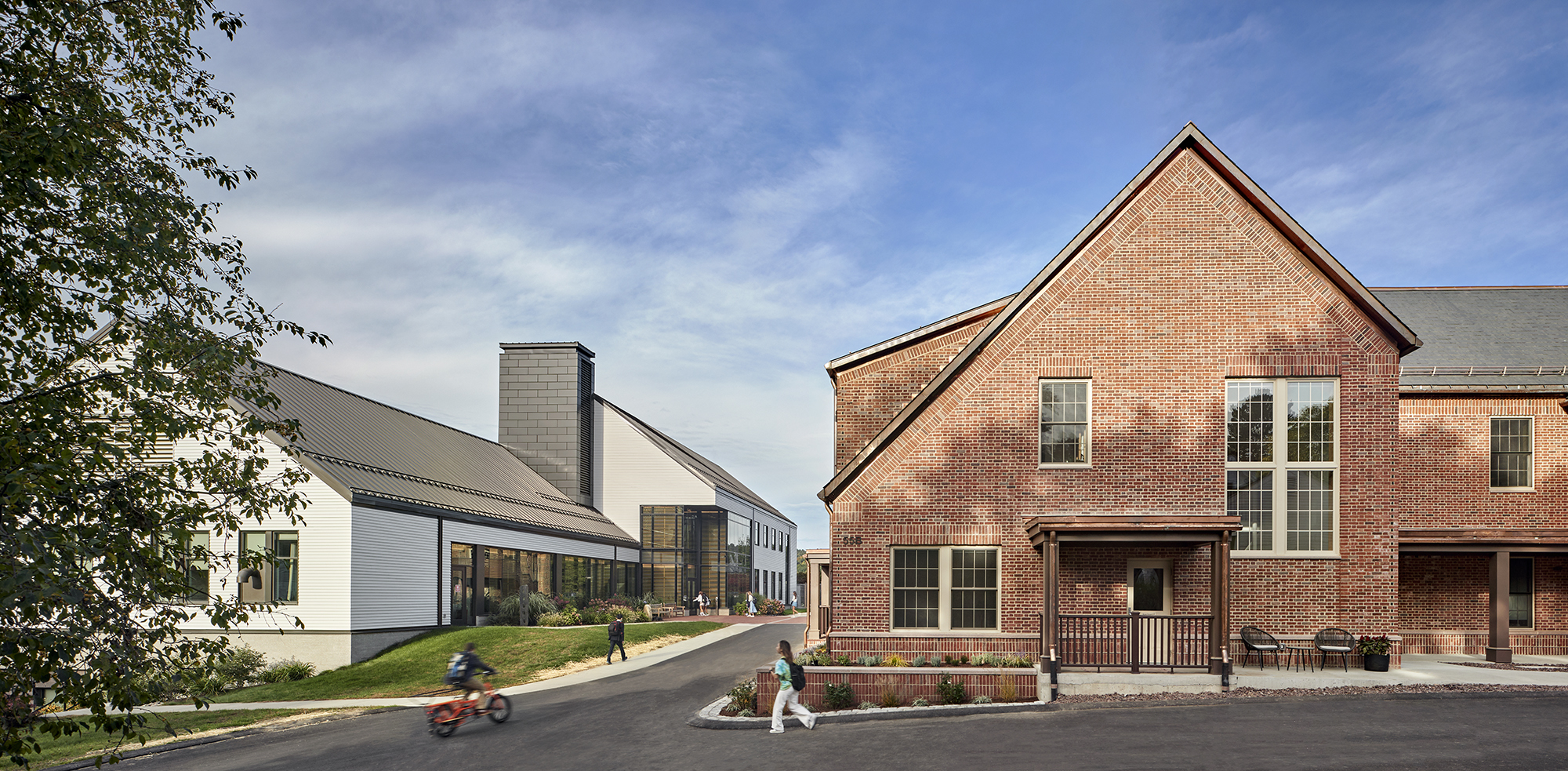
The dormitory’s exterior design blends contemporary and historic elements with brick, slate, copper, and stone, creating a seamless addition to Deerfield Academy's campus and neighboring houses.
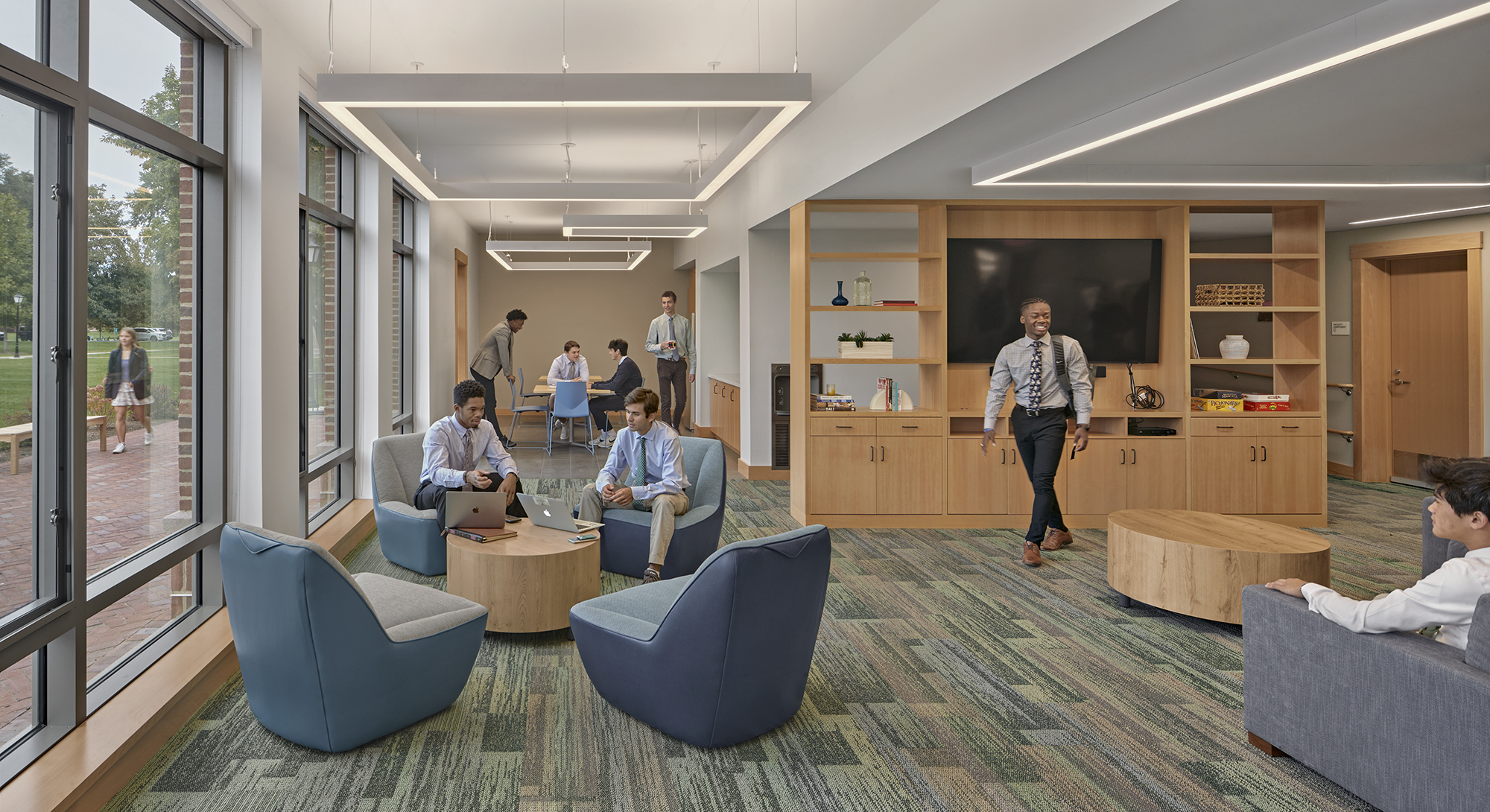
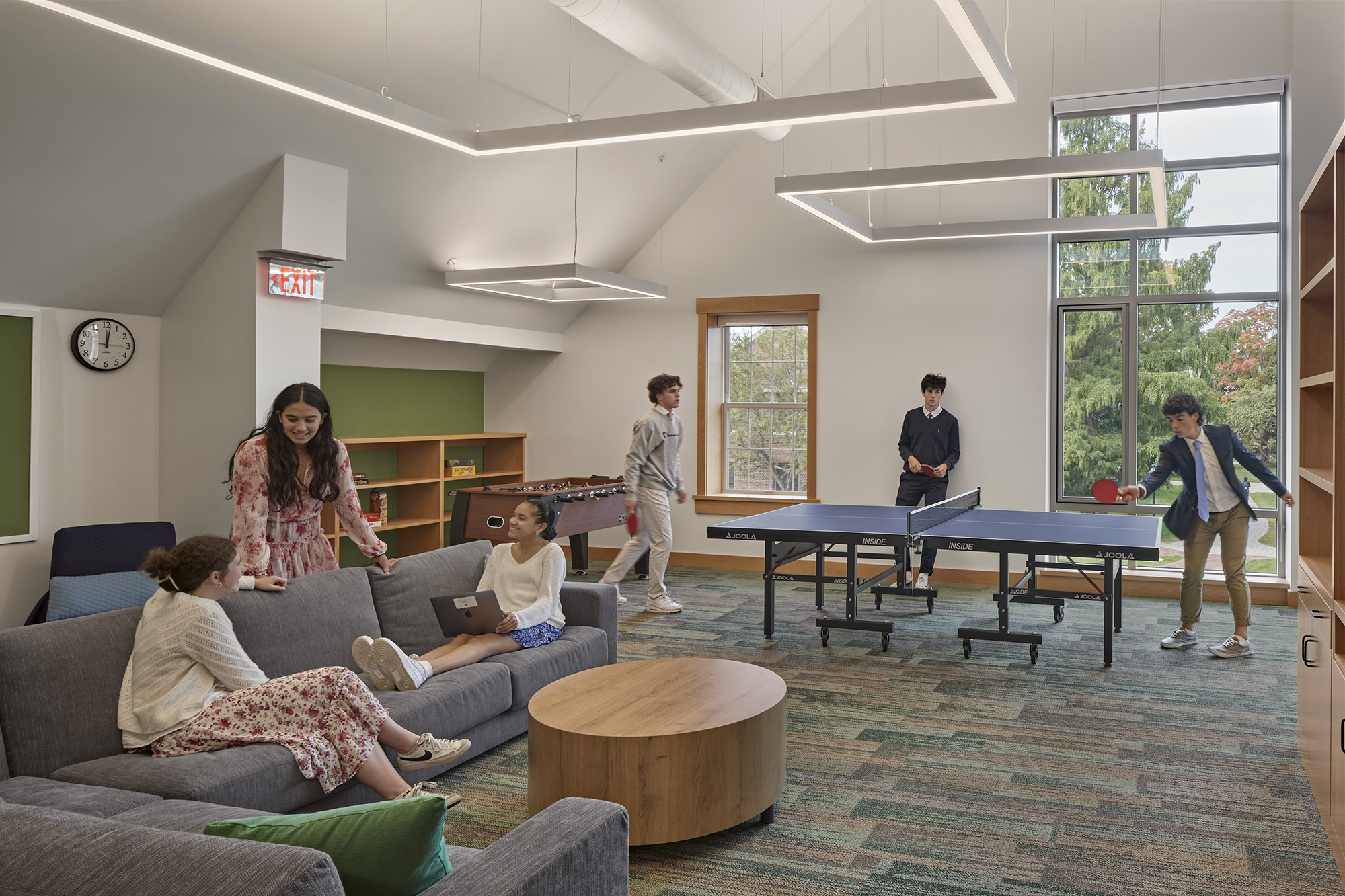
Central common rooms in Simmons Dormitory connect dorm rooms and provide ample natural light and views of the central campus, enhancing the living experience for students and faculty.
Much of Deerfield life centers around dorm life. Time spent on the corridor allows students from different backgrounds and countries to share common experiences, learn from one another, build camaraderie, and bond with friends and faculty.
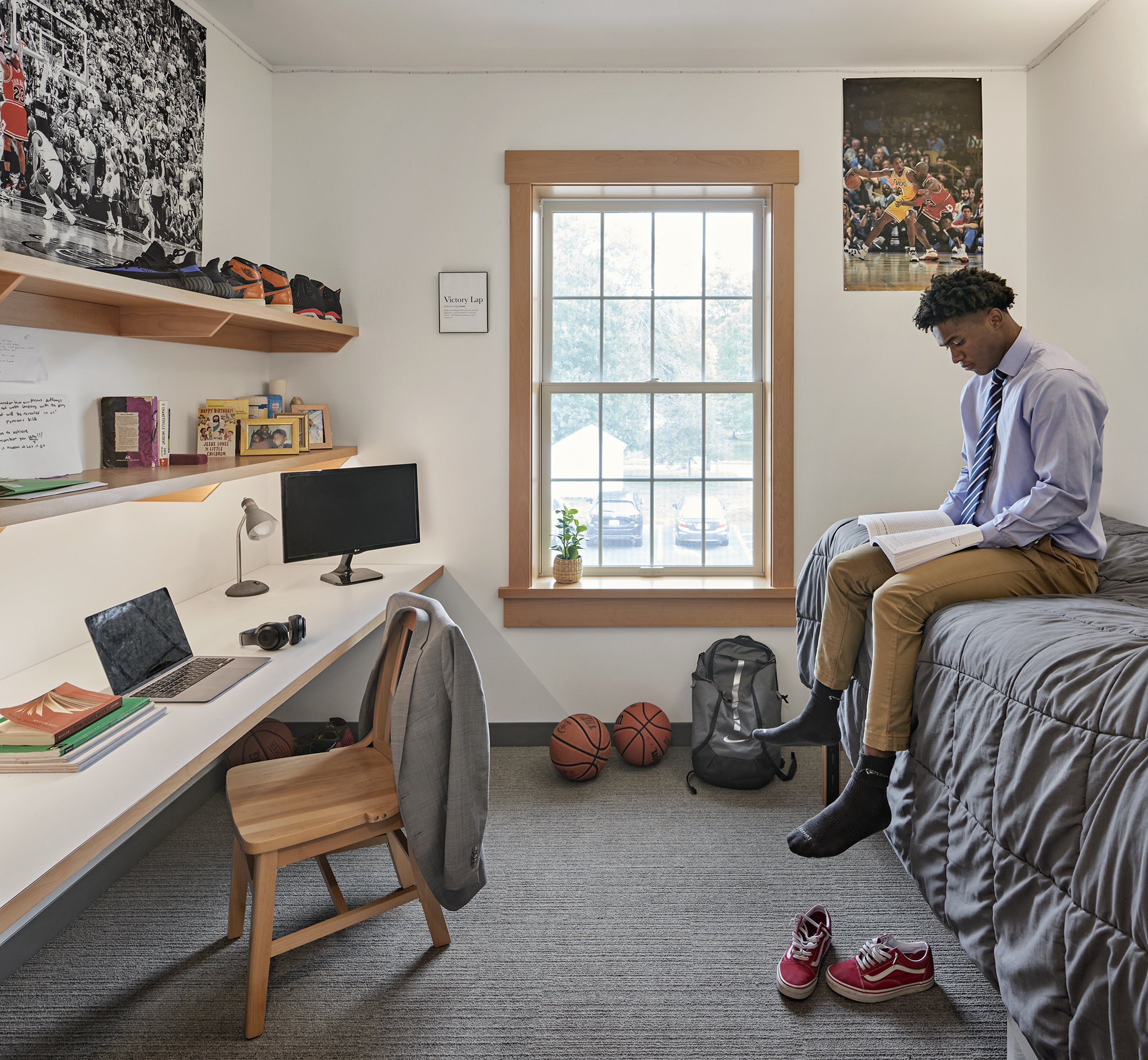
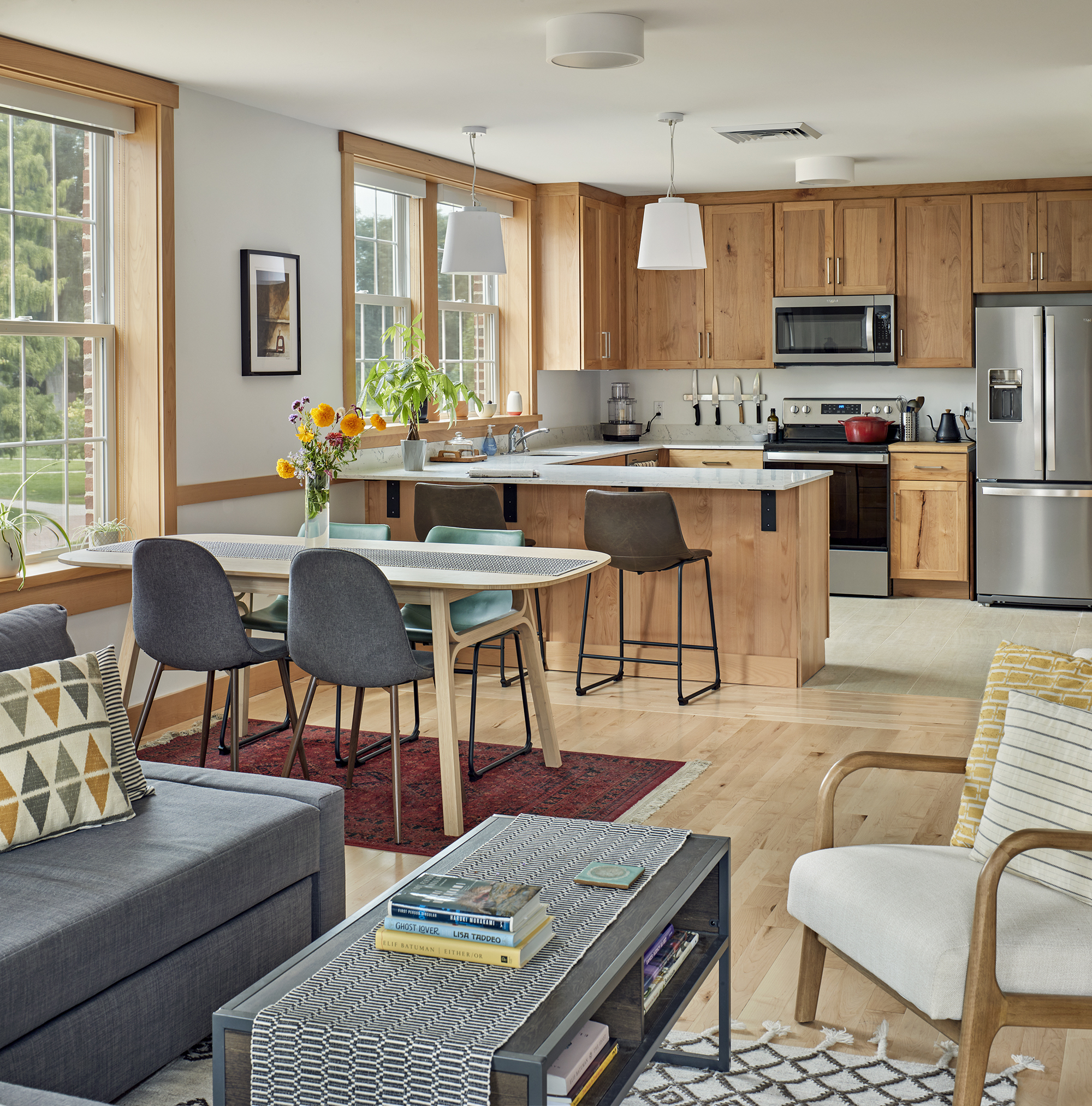
Natural beech wood detailing extends through the student rooms, common areas, and faculty apartments, bringing warmth and a homelike feel to the interiors of the building.
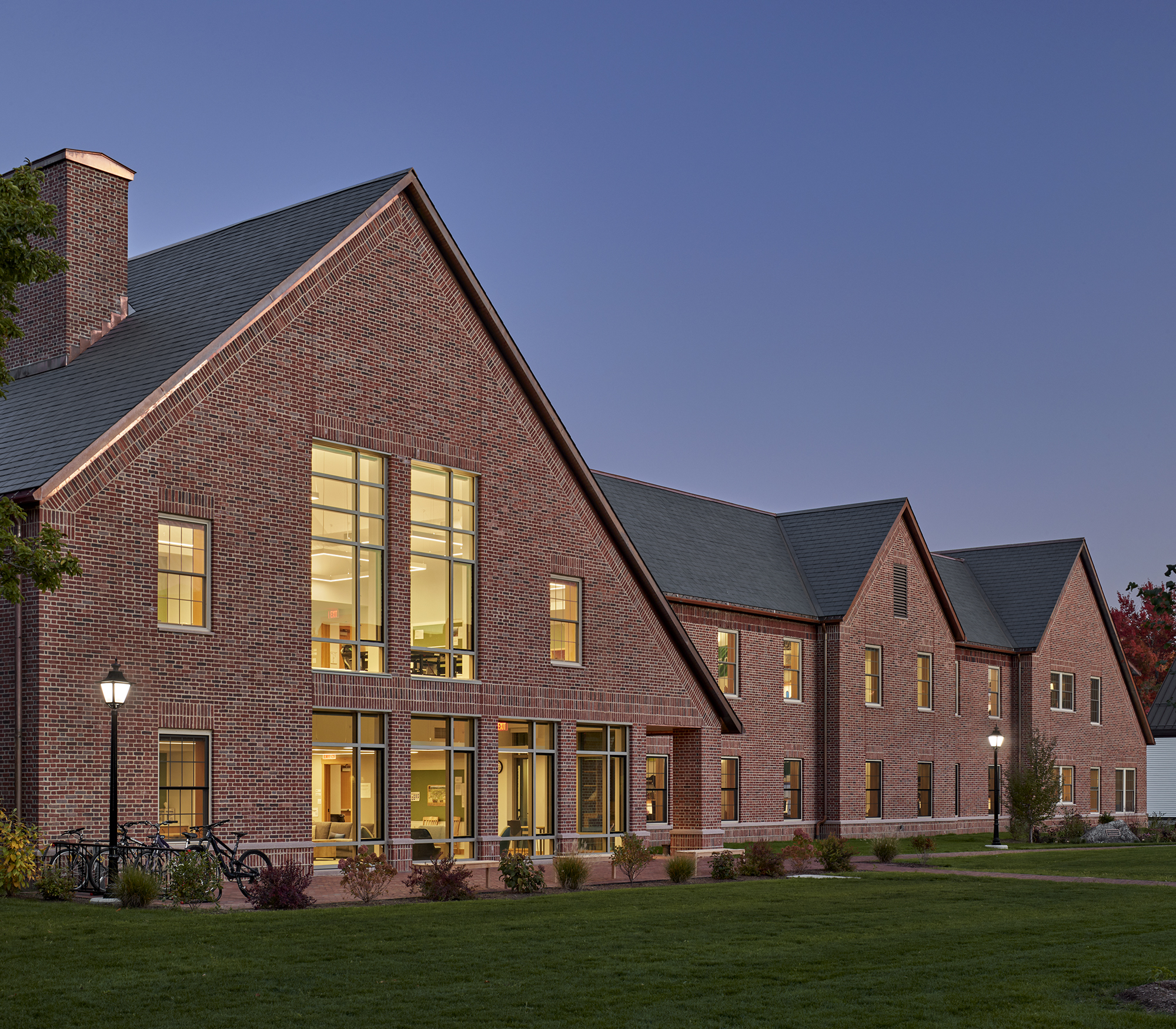
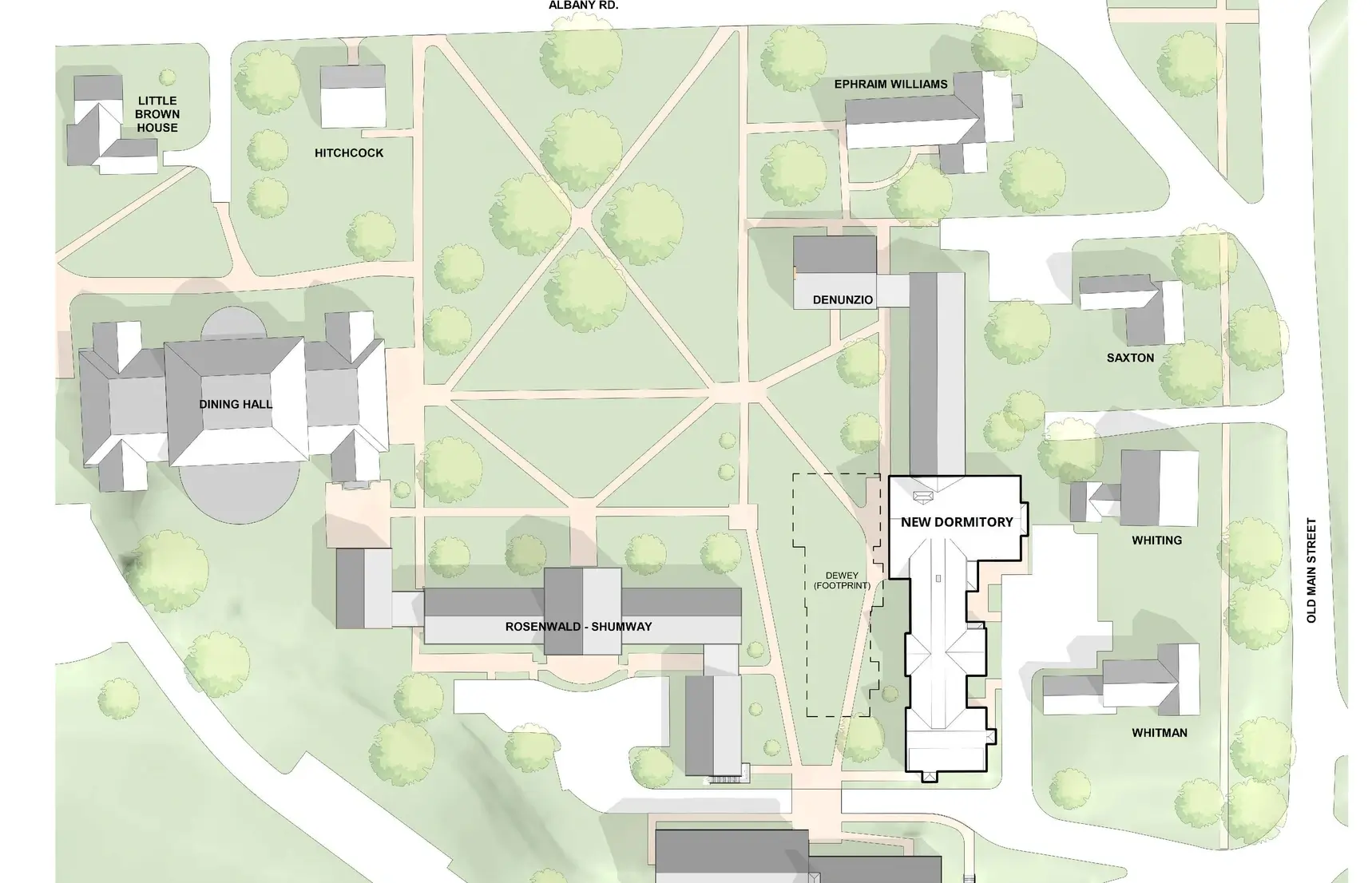
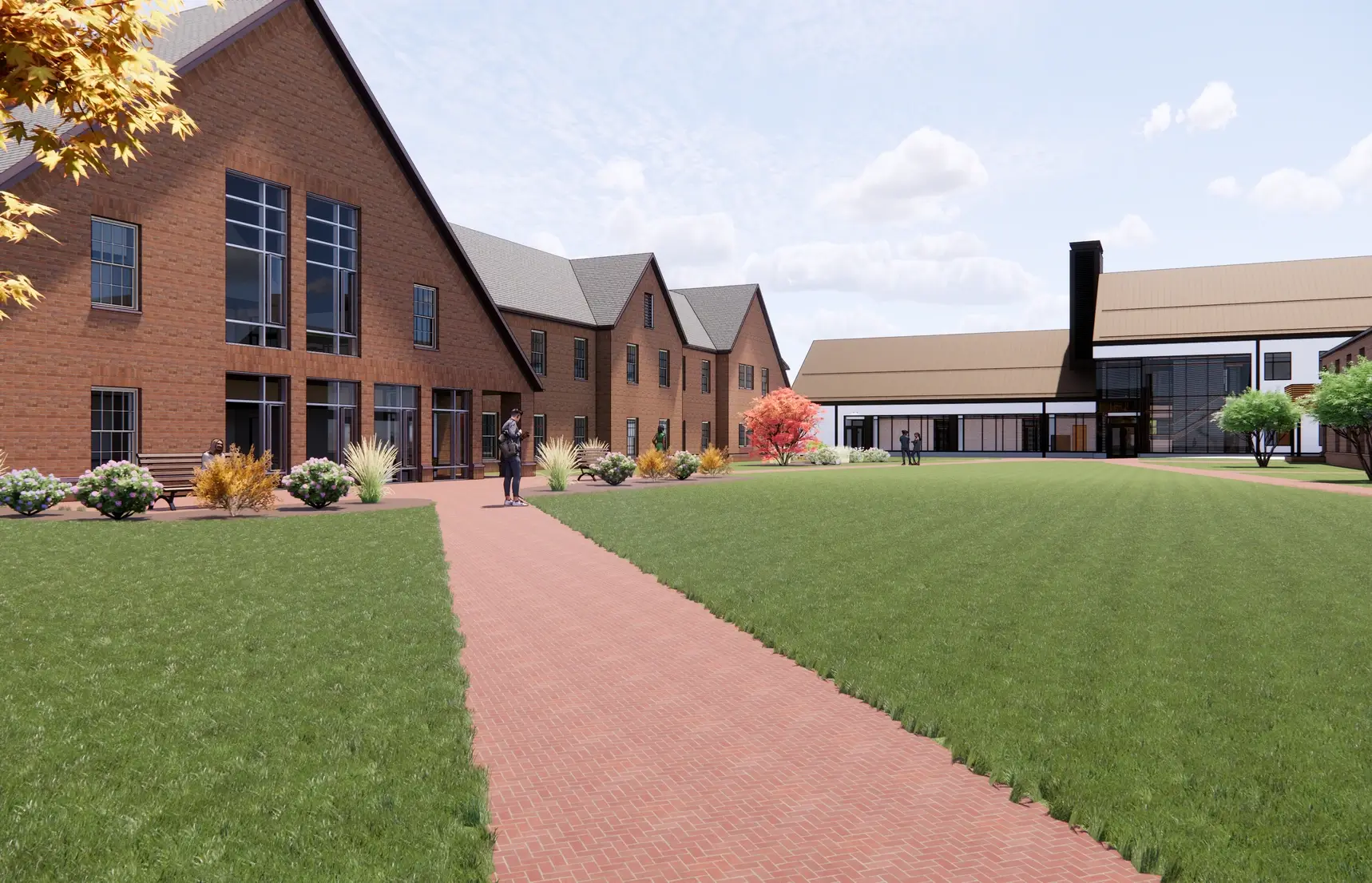
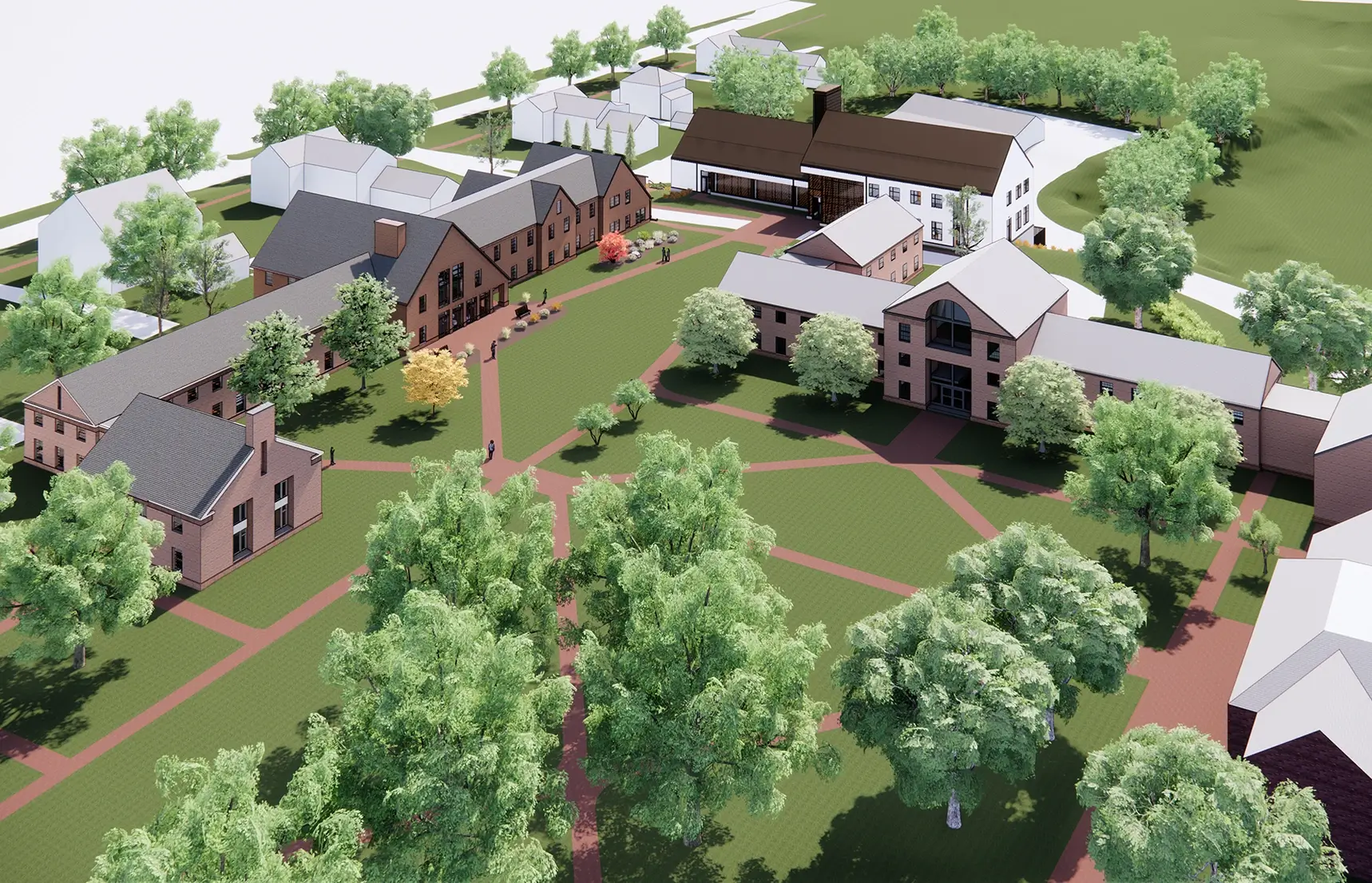
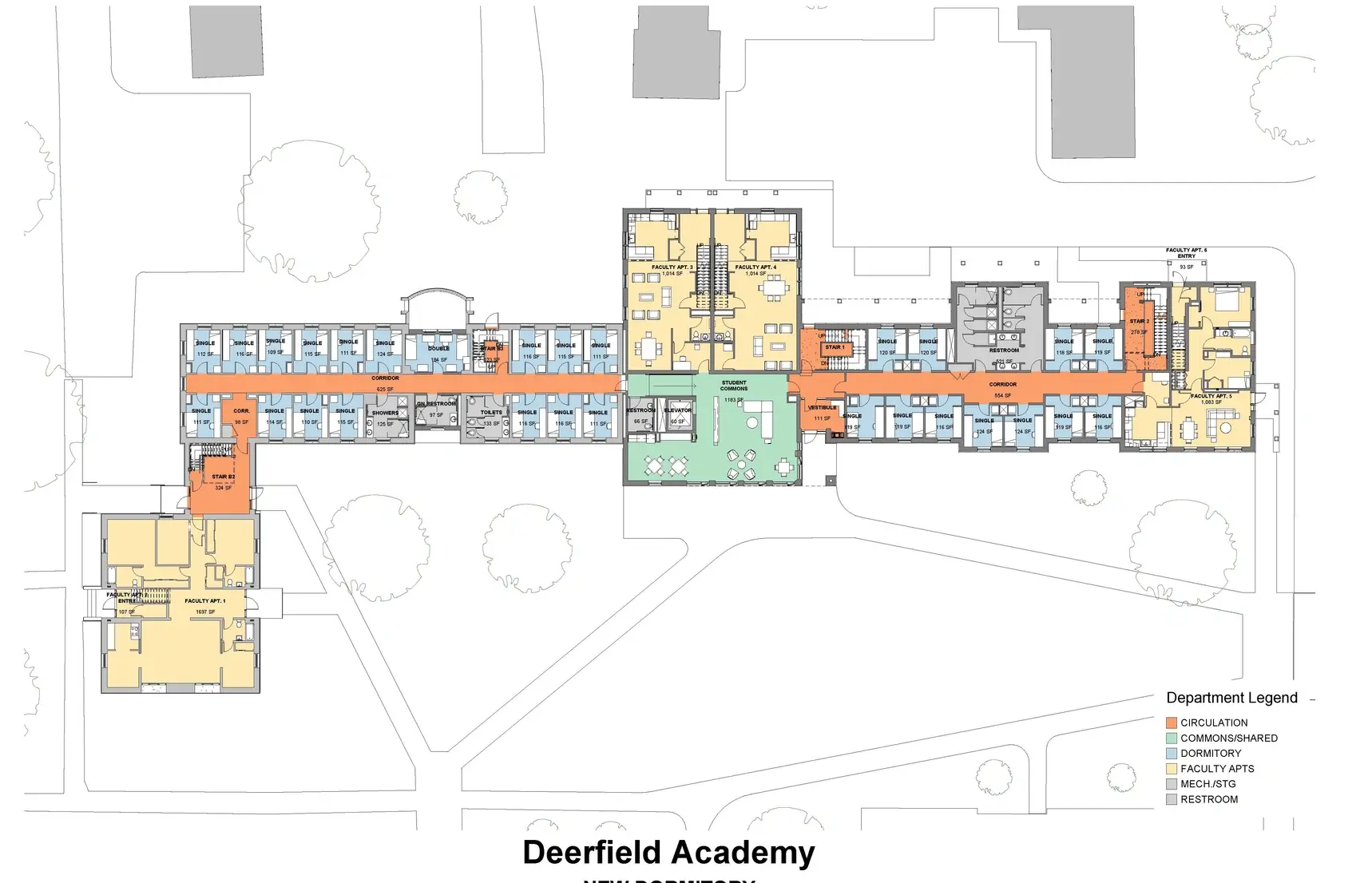
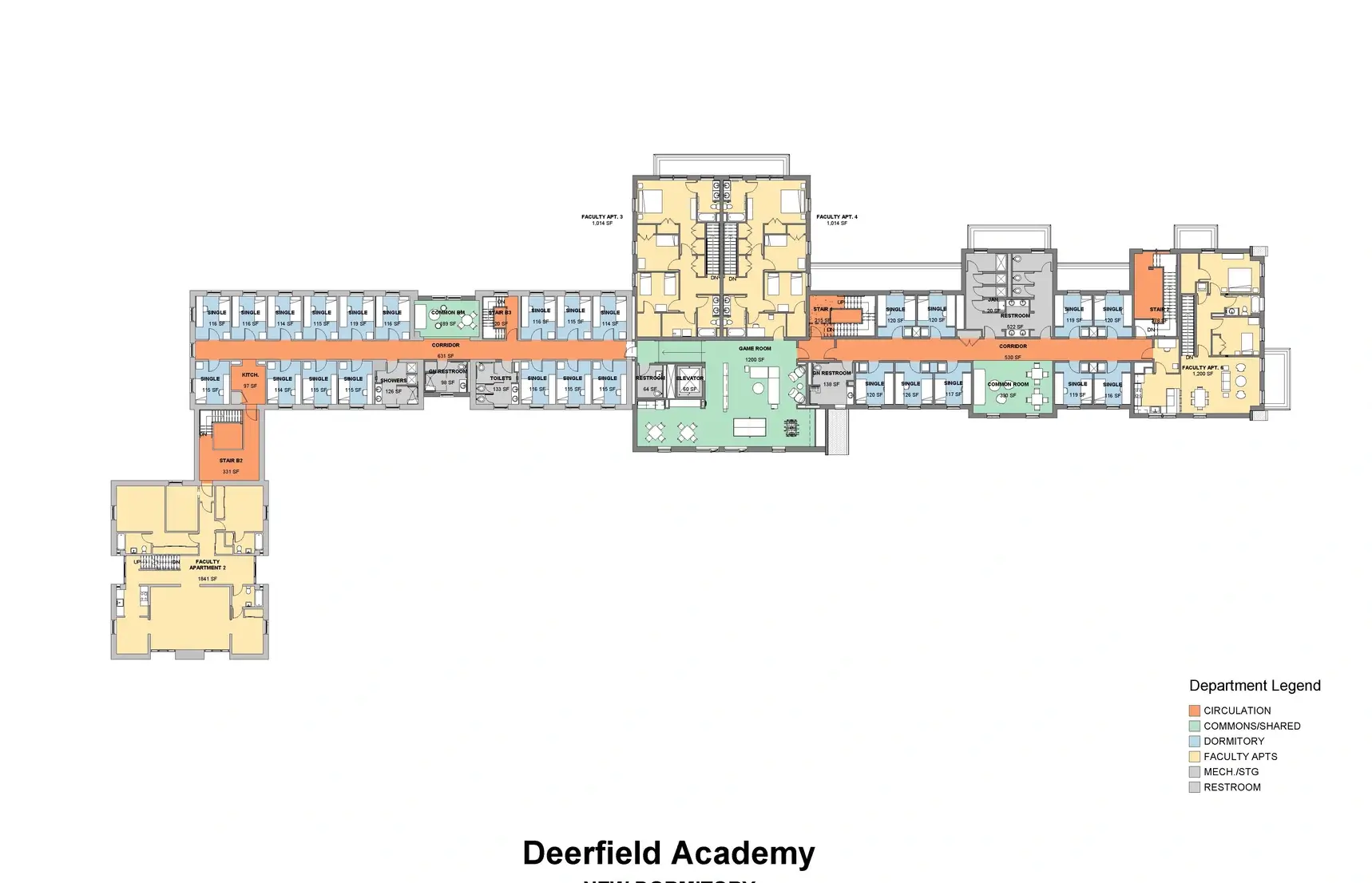
Photography: Robert Benson Photography
