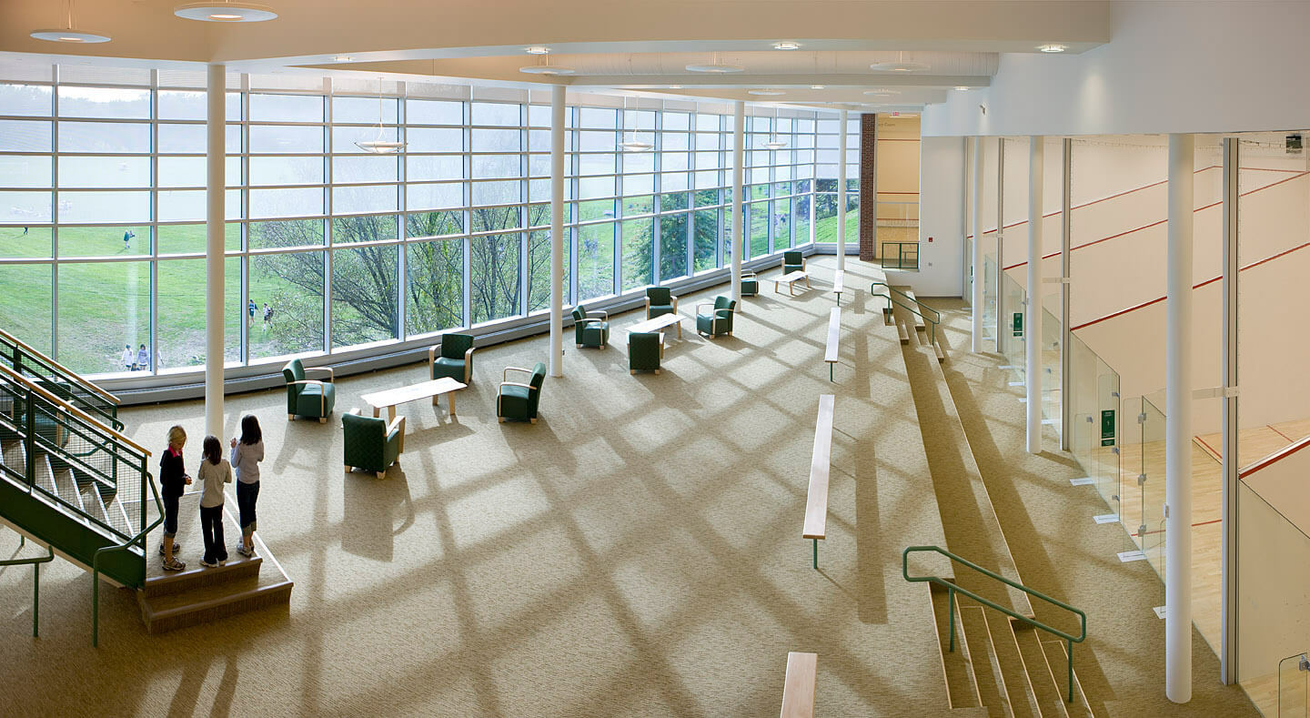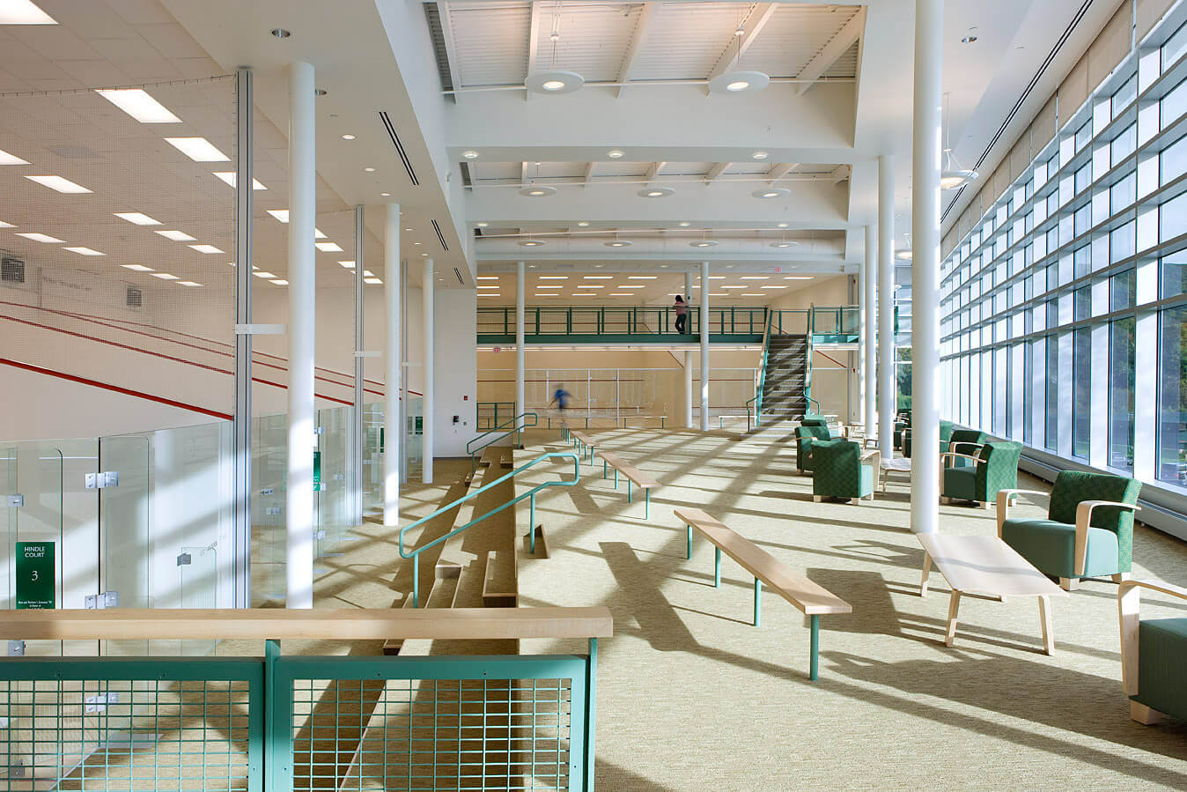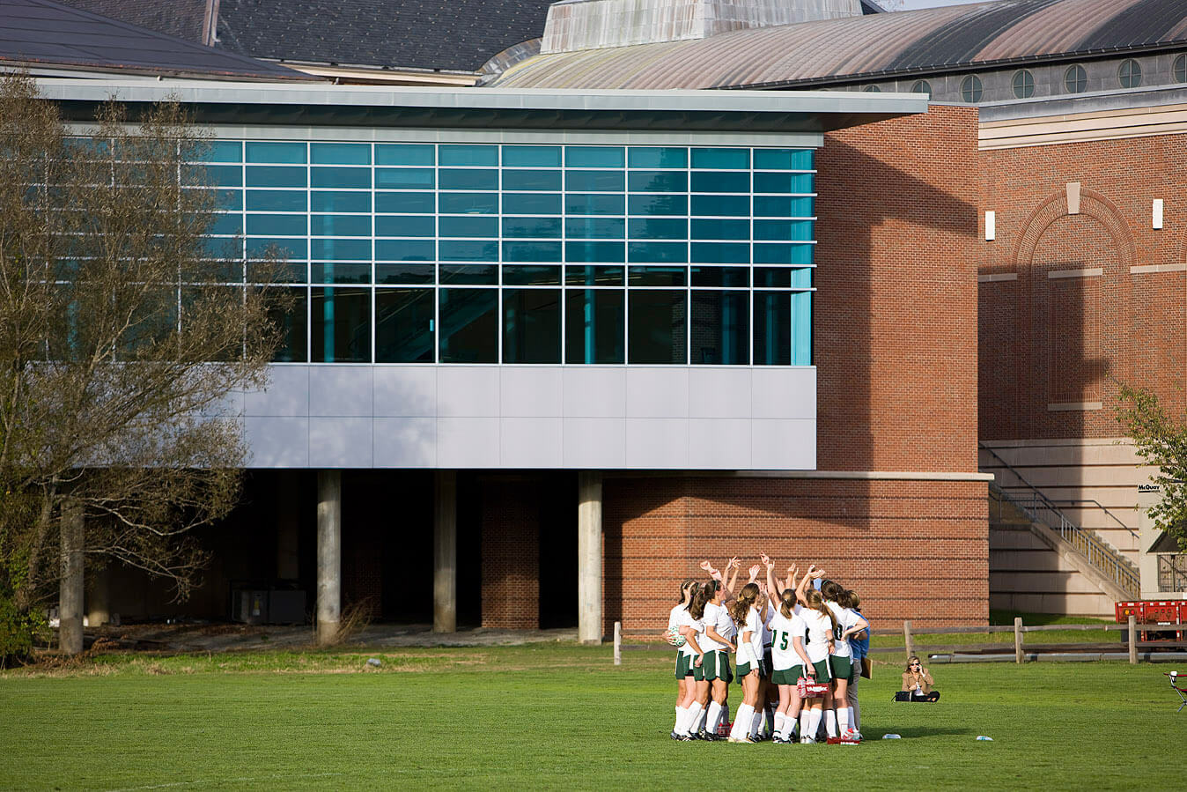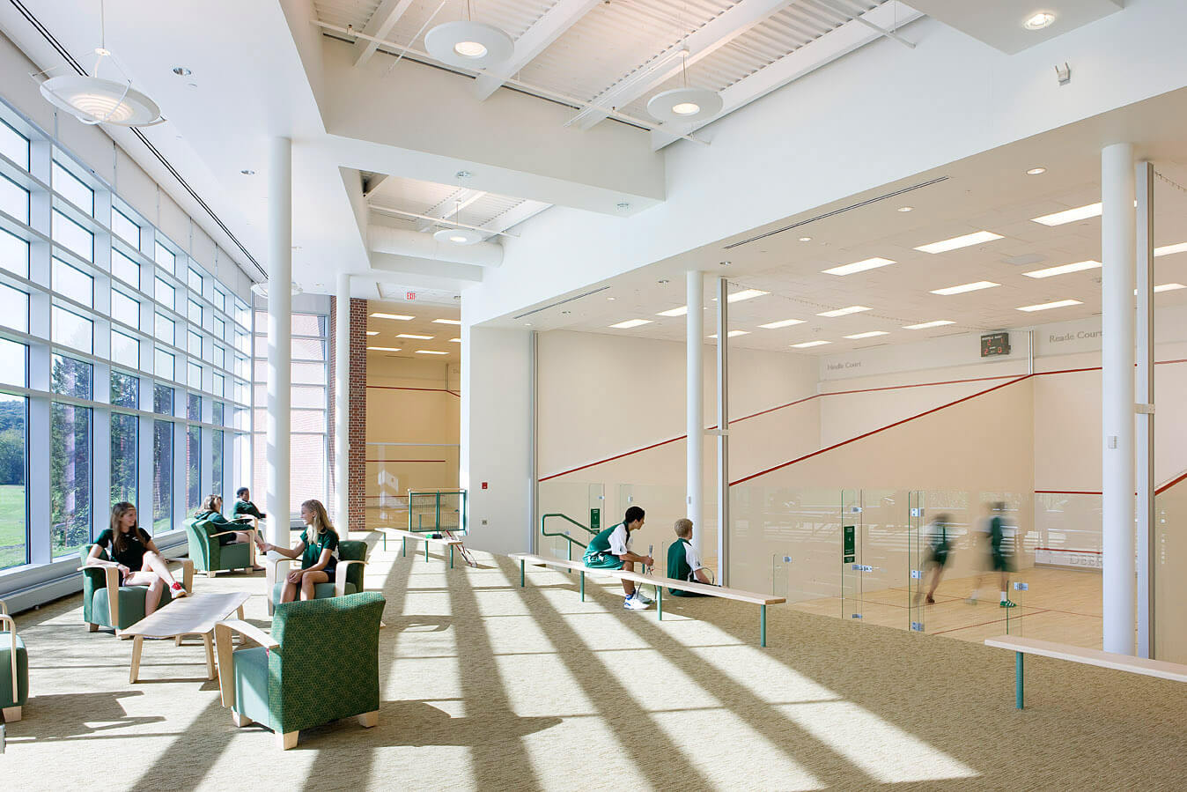Celebrating connections to nature
Deerfield Academy
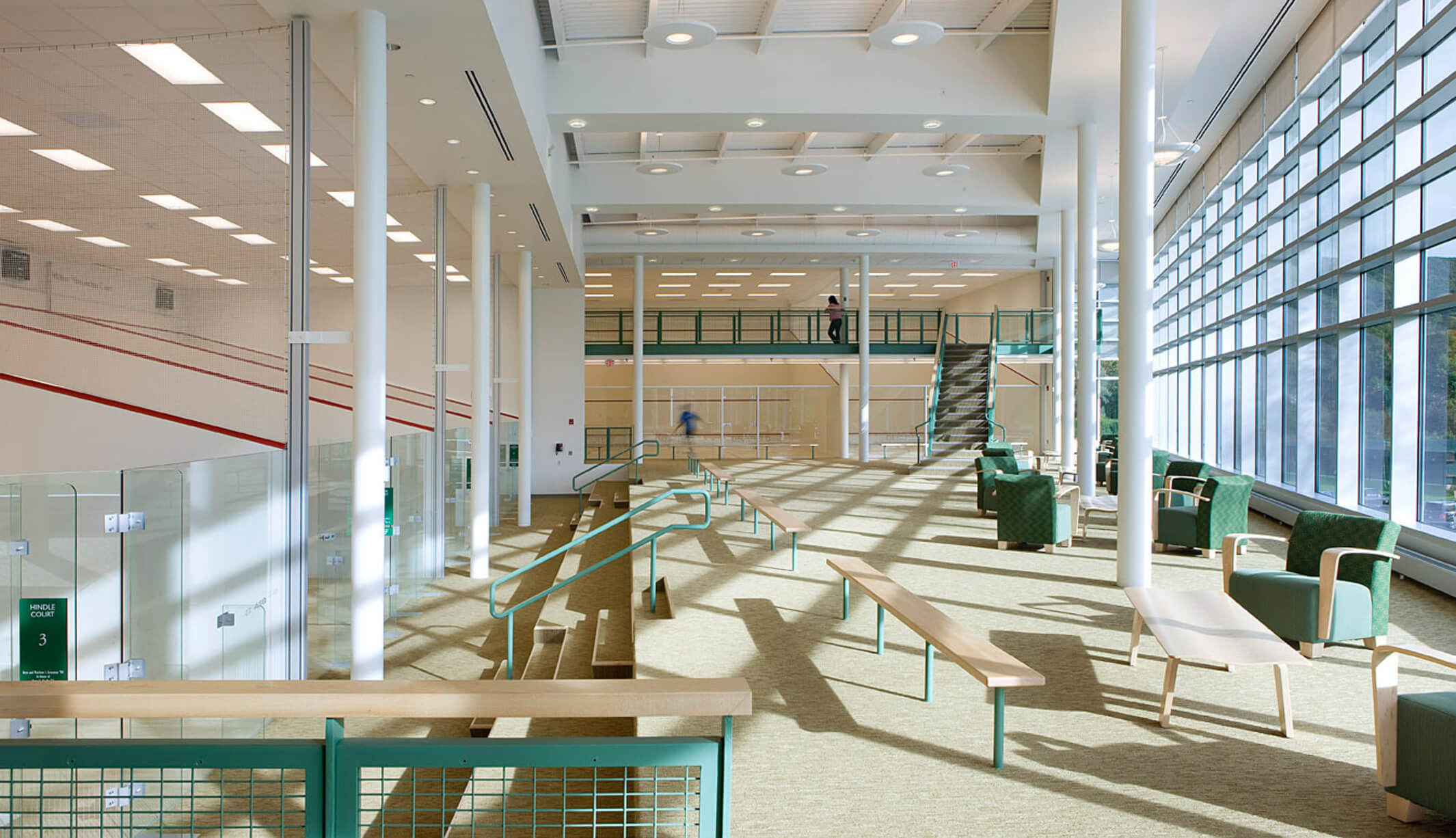
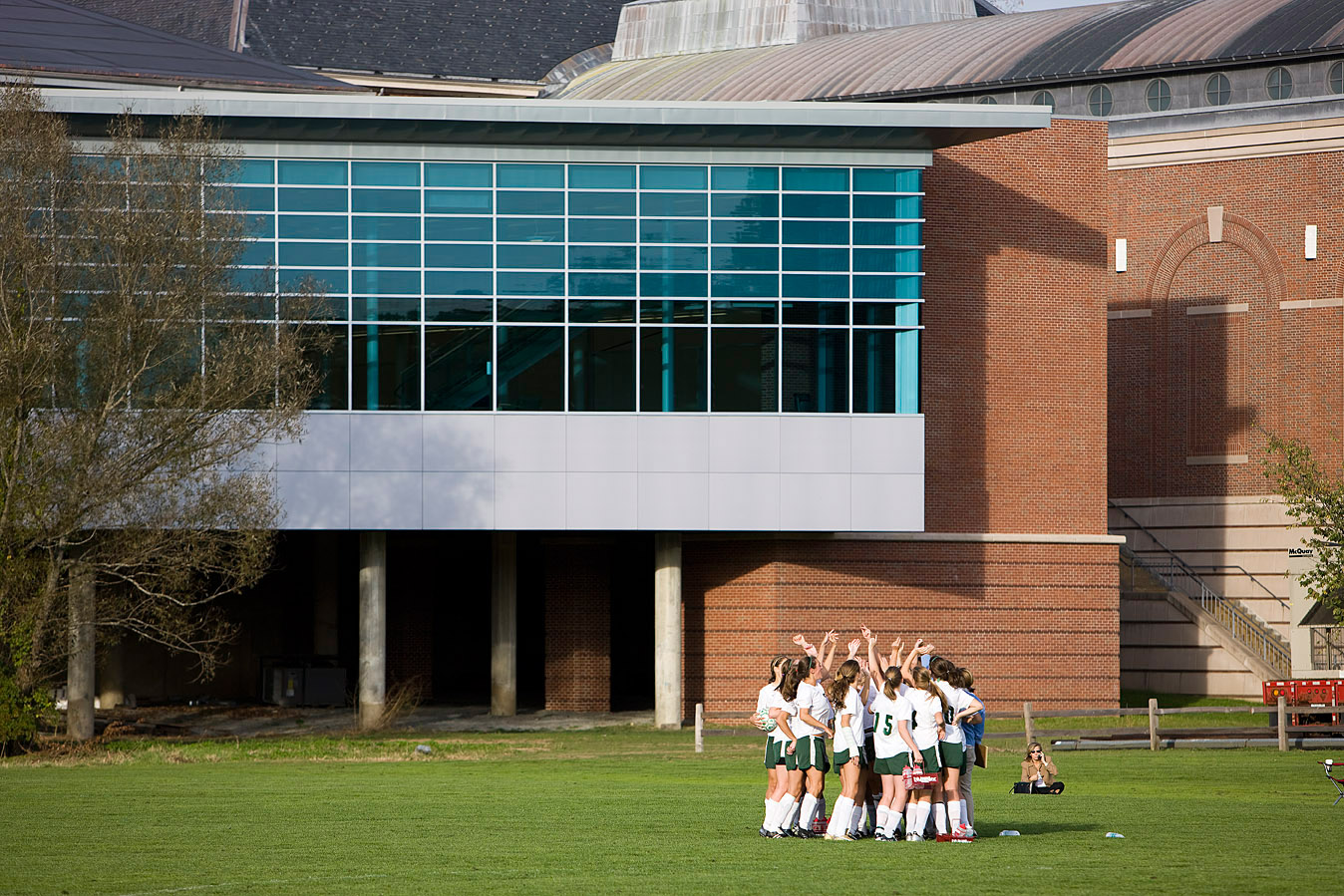
Situated along the Deerfield River’s floodplain, the building is carefully sited around protected vegetated wetland and is elevated above the existing grade to maintain areas for accommodating rising flood waters.
The exterior aesthetic sought to relate to the distinct language of the existing complex while introducing large areas of glazing to celebrate the campus’ riverside and surrounding mountains.
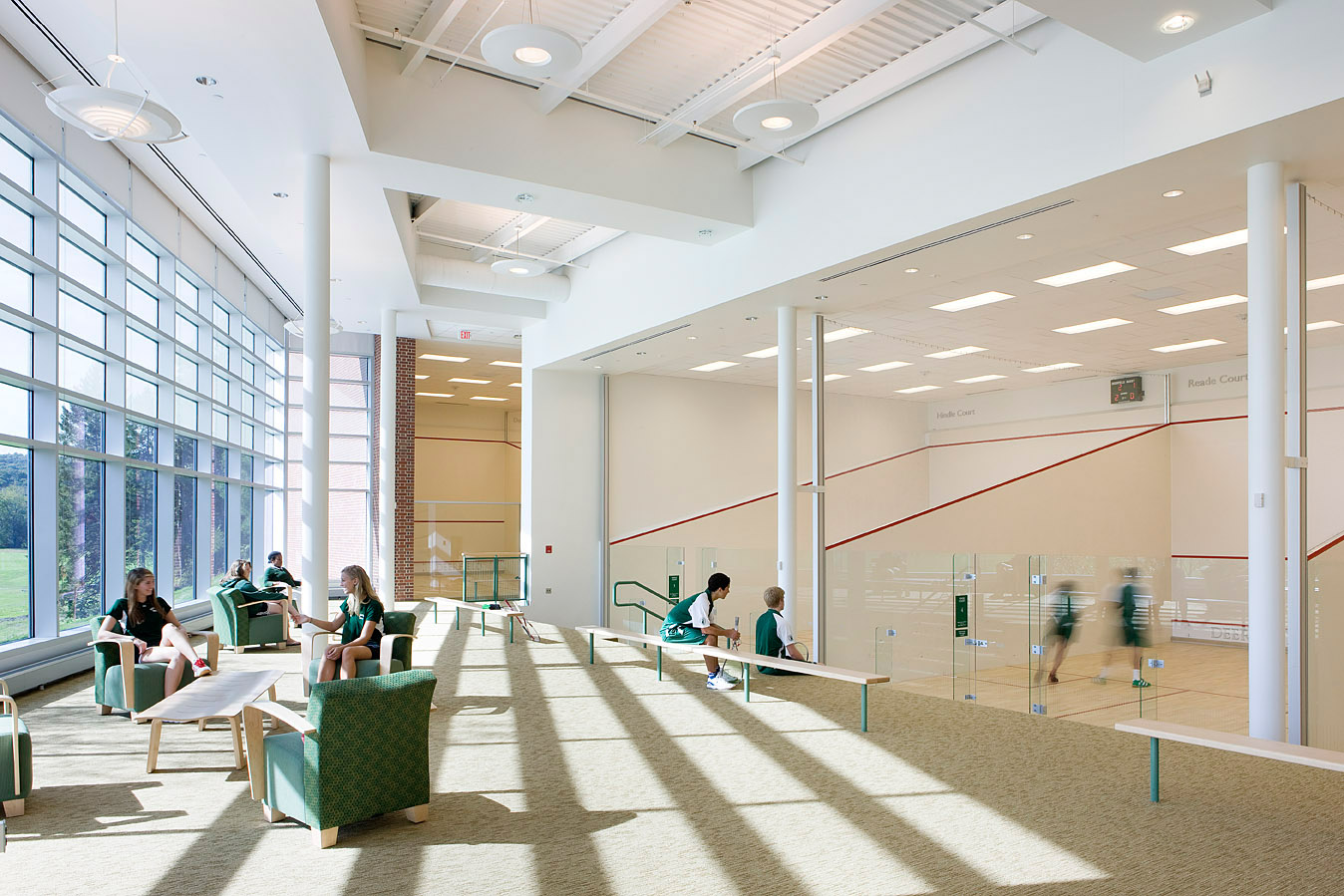
The Squash Center replaces under-sized courts and provides 10 international size courts along with tournament seating and a central lounge that elevates the player and spectator experience.
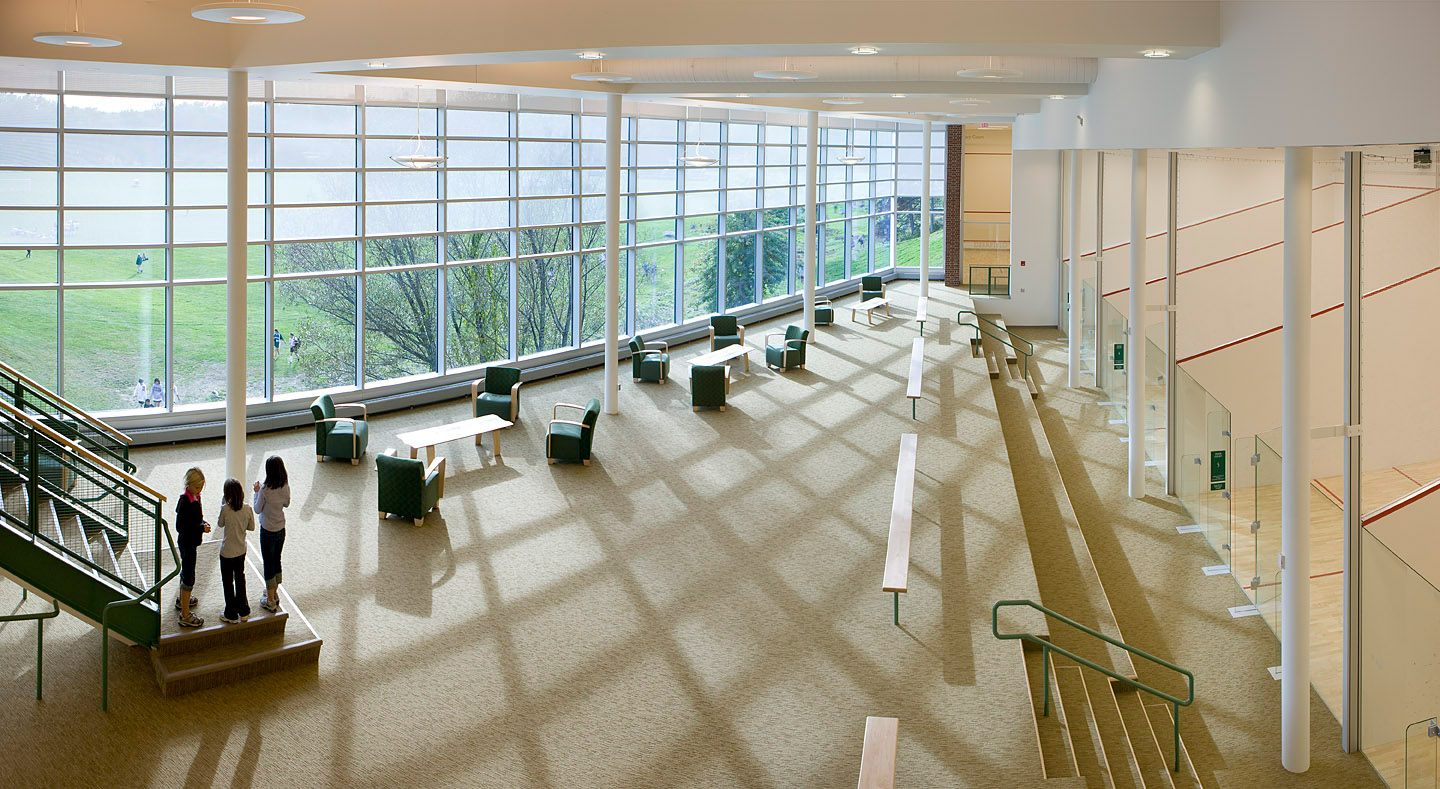
A multipurpose lounge is located at the center of the courts and is open to double-height fenestration with dramatic views to the natural surroundings and playing fields.
Photography: Warren Patterson Photography
