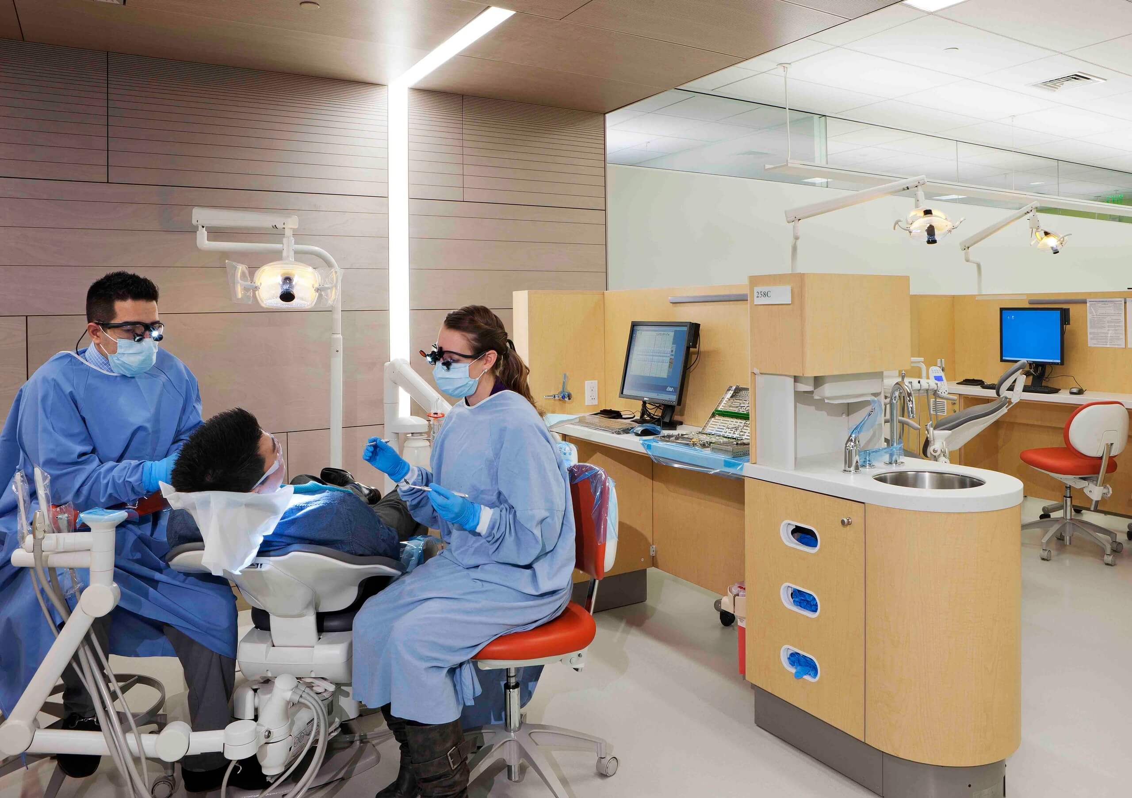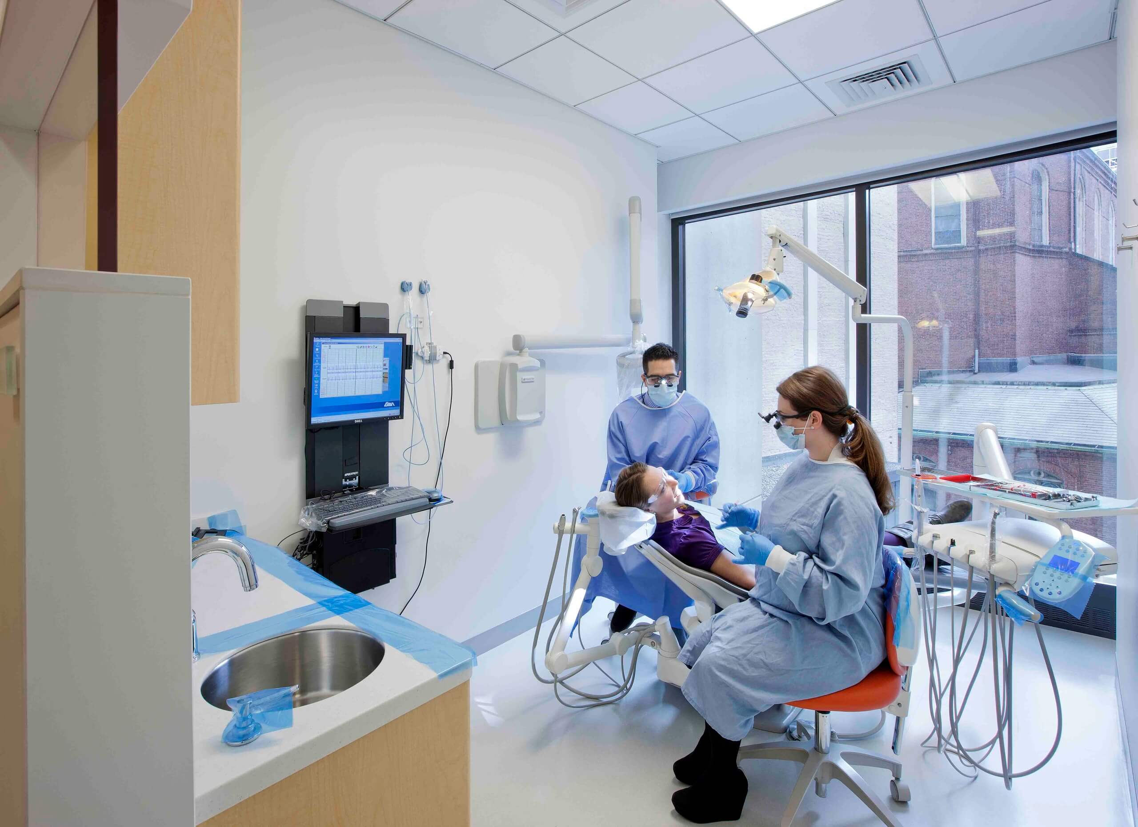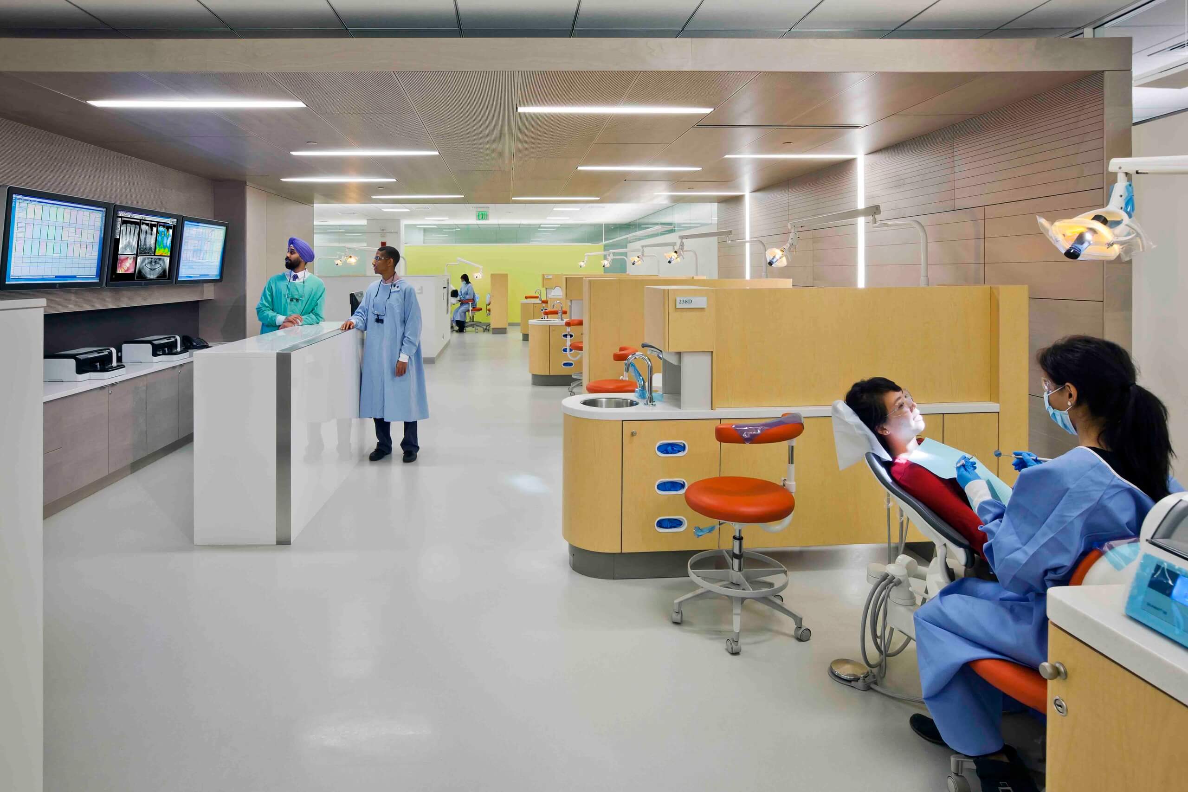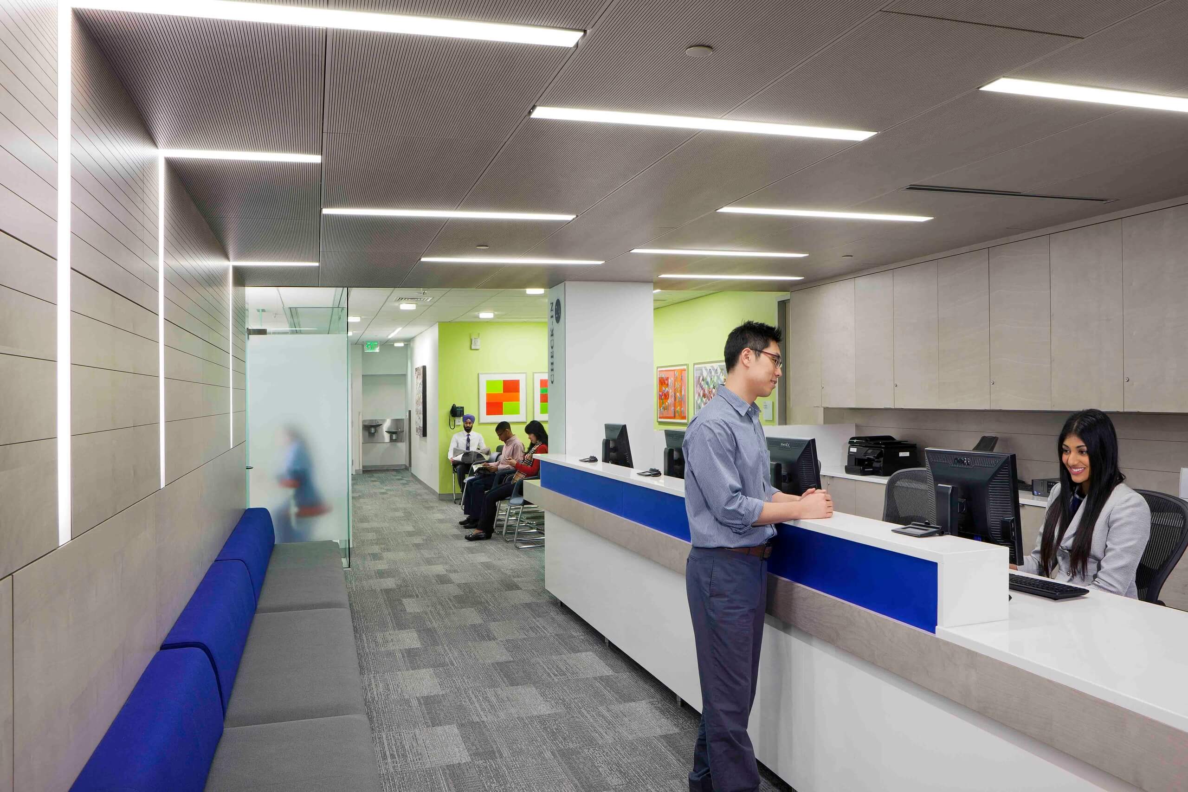Adapting for group practice pedagogy
Tufts University School of Dental Medicine

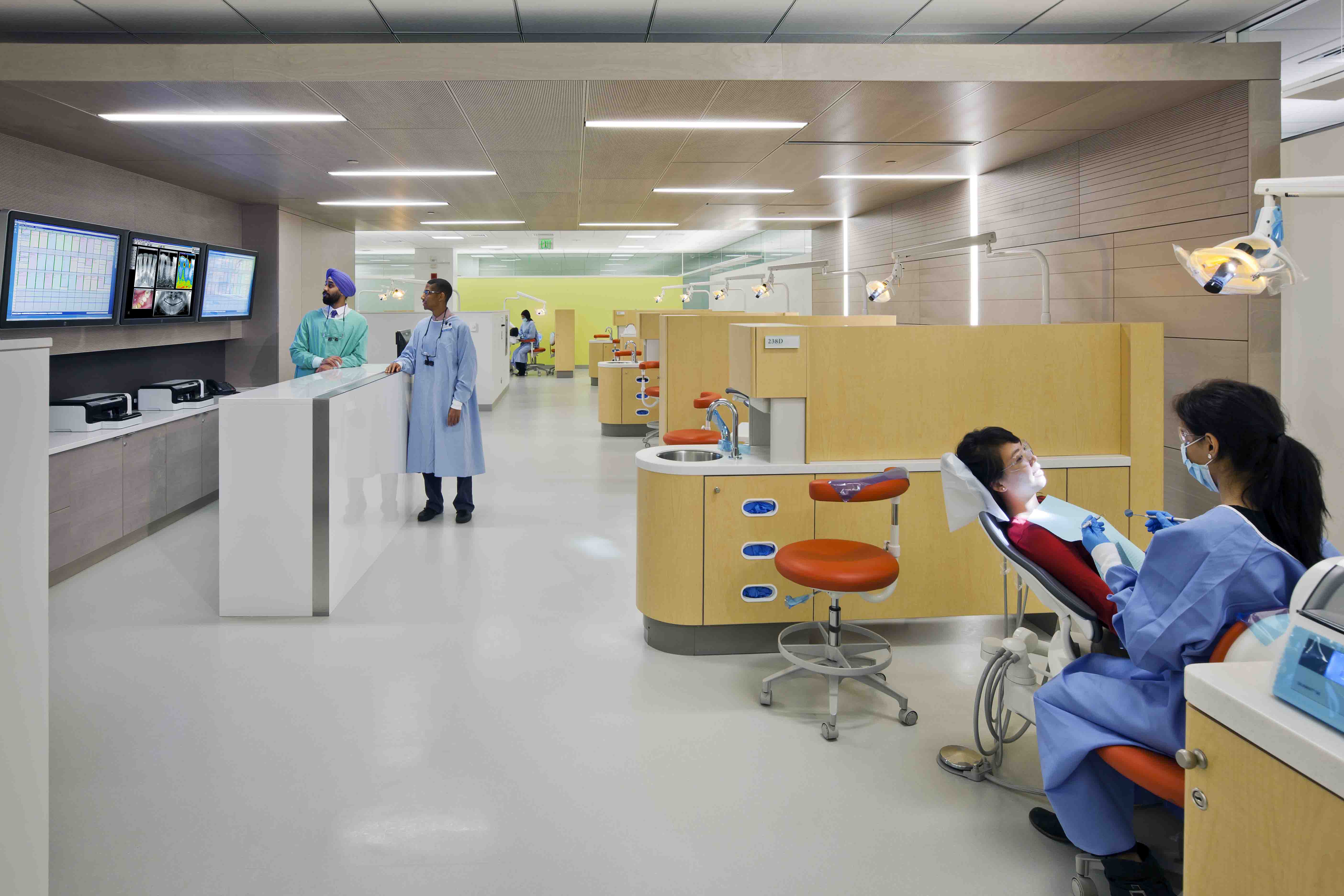
The design of the new clinic floor included a teaching station which allowed the four practice groups to meet each day and review case studies presented by clinic instructors.
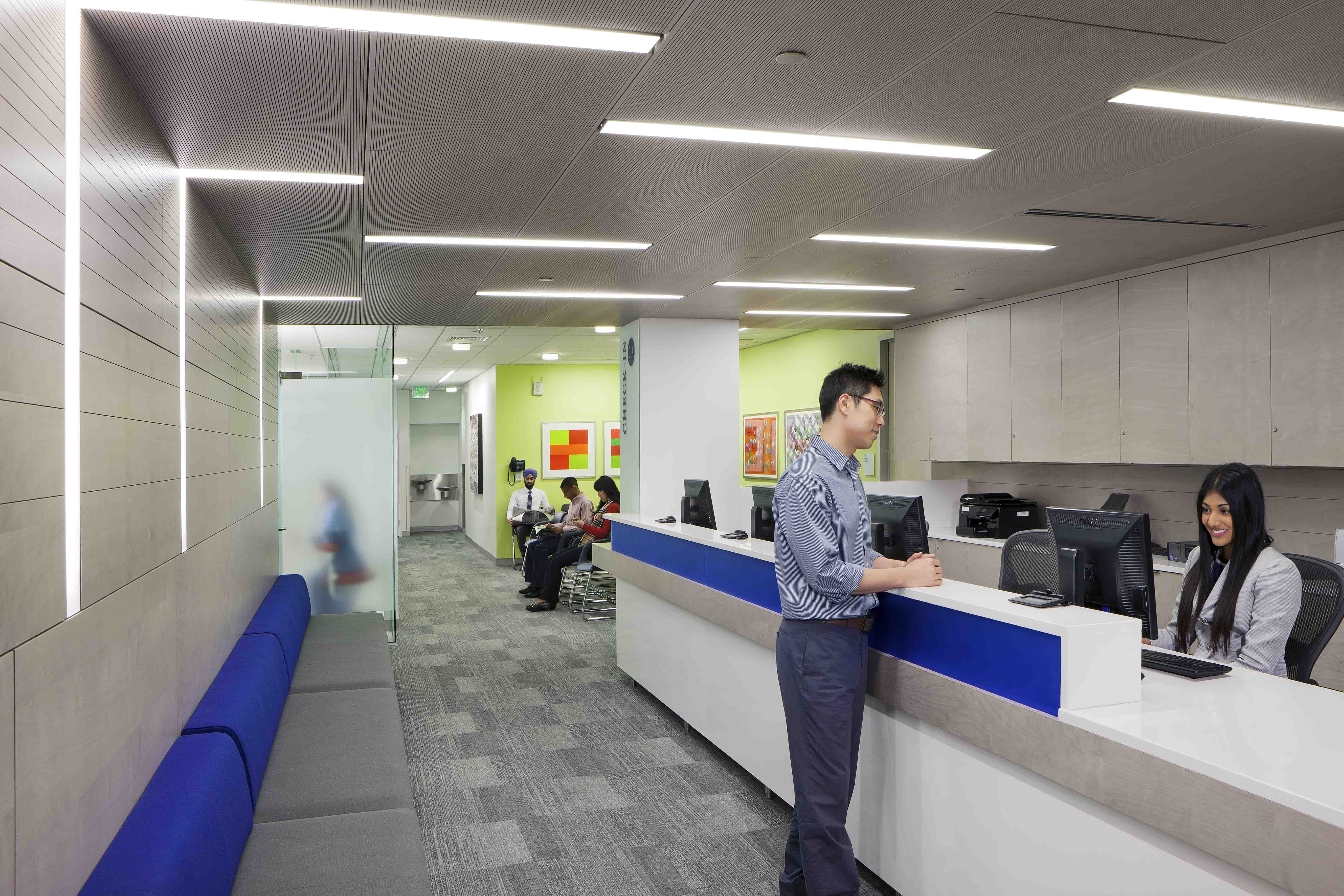
Separate reception desks were provided for the individual student group practices to facilitate patient arrivals and simulate real-life practice.
I appreciate the beauty and positive feel of the space. While it is a large and busy clinic space seeing 150 patients per day the colors and traffic flow create an environment of calm and efficient community.
Maureen Lombard, Director of Clinic Operations
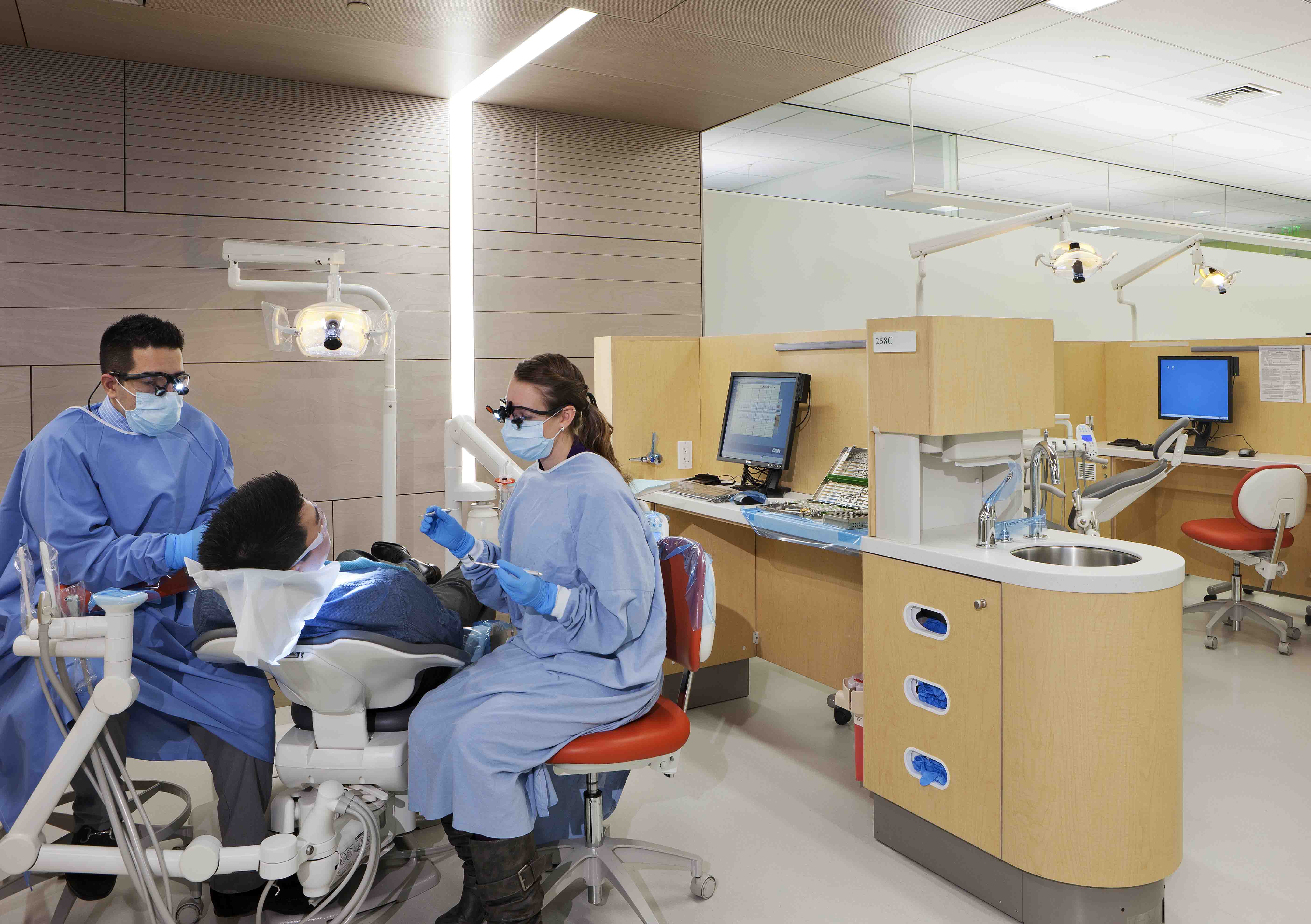
The new enlarge operatories nearly doubled the space for third and fourth year students.
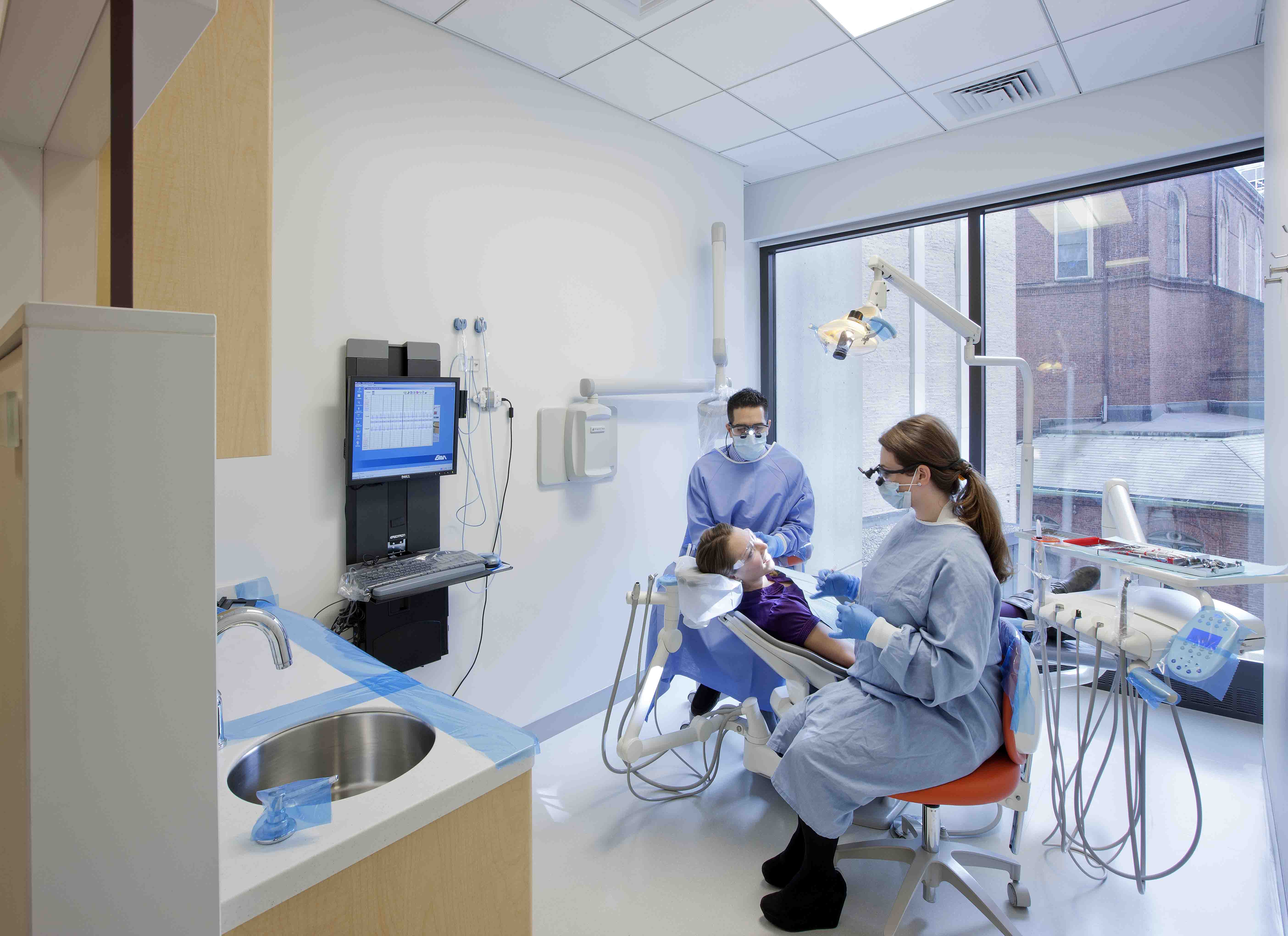
A new Emergency Clinic was designed to operate separately from the pre-doctoral clinics with its own reception area and specialized operatories.
Photography: Warren Patterson Photography

