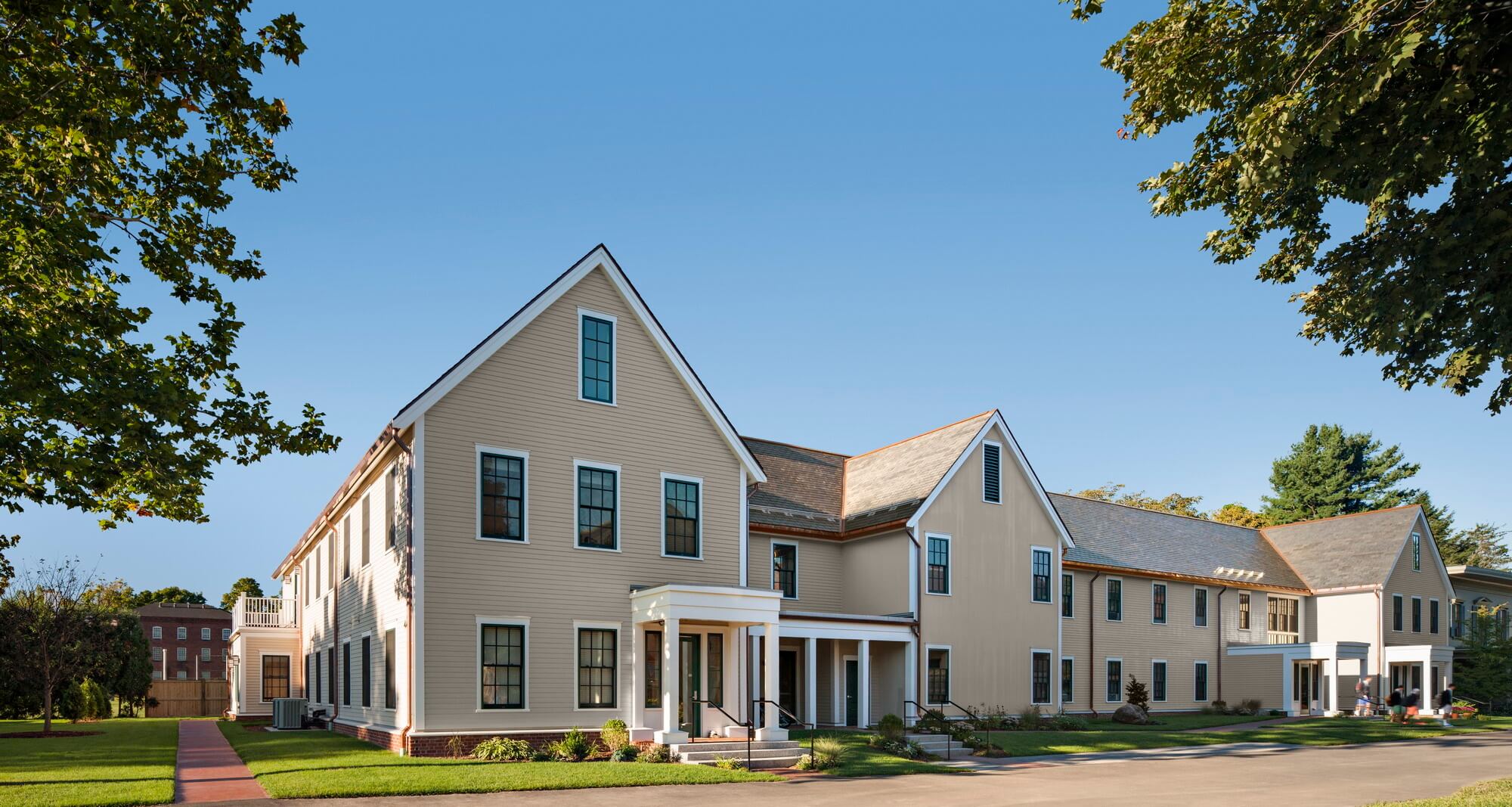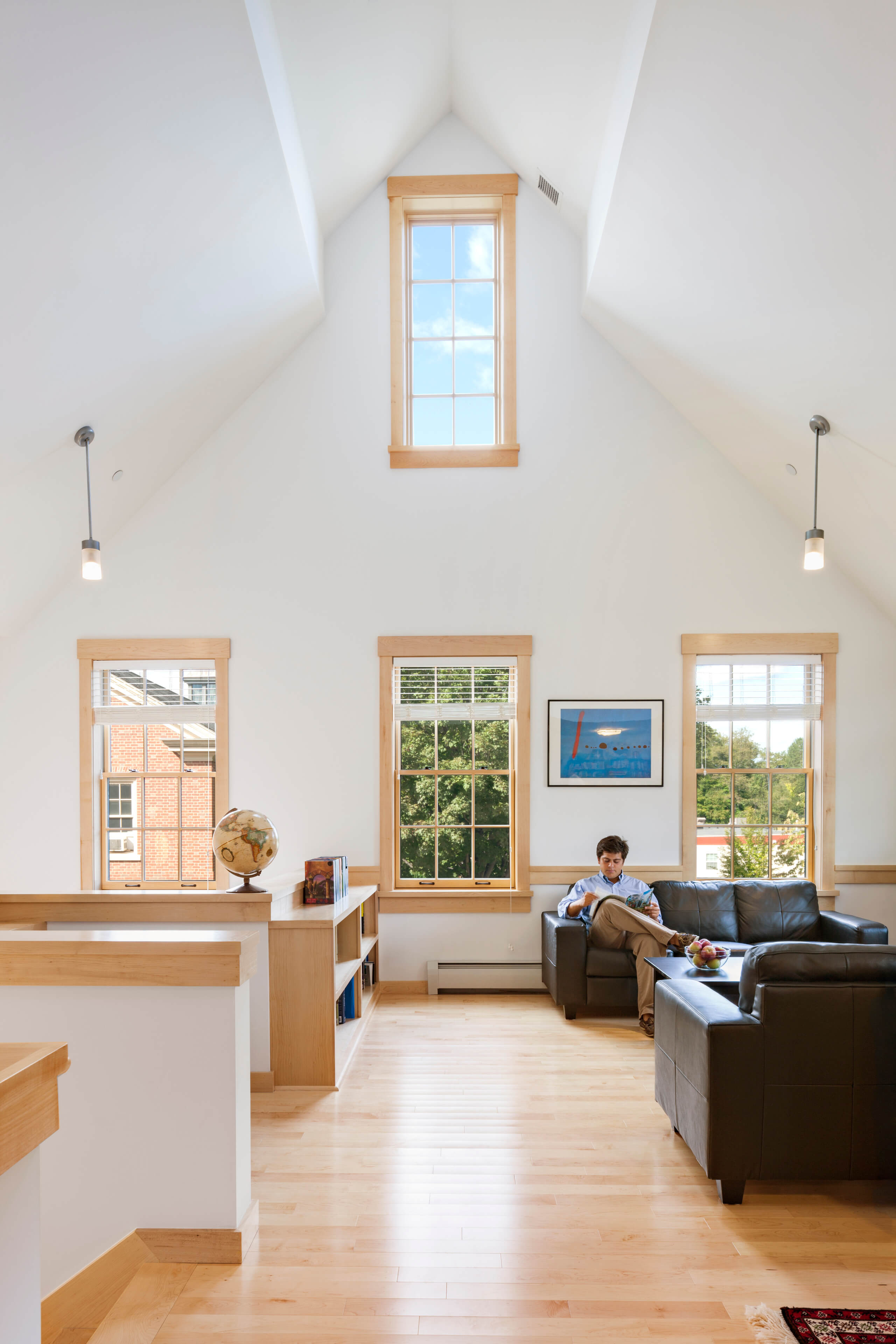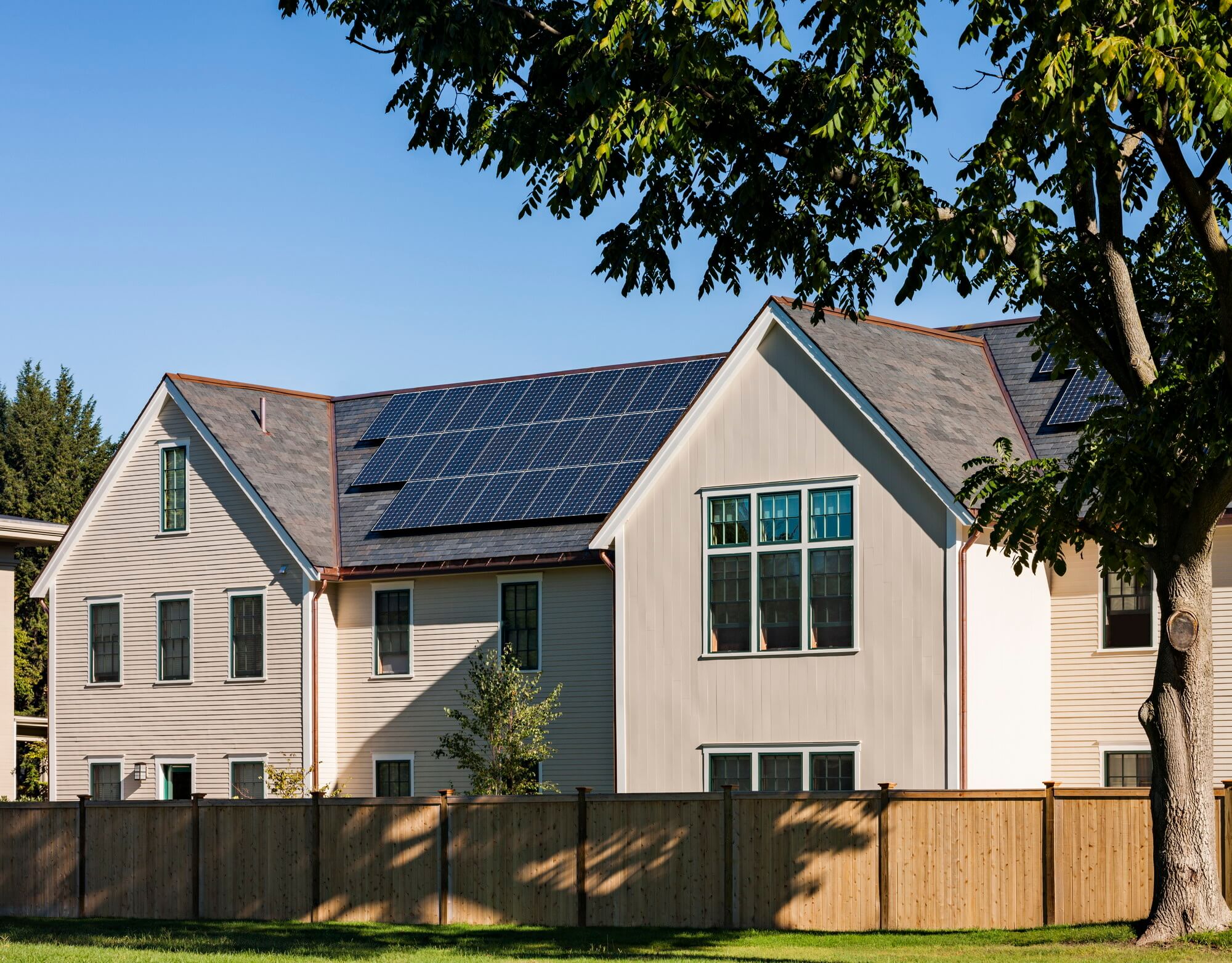Historic campus meets modern housing
Historic campus meets modern housing
Deerfield Academy
Deerfield Academy
Image

Presentation Mode
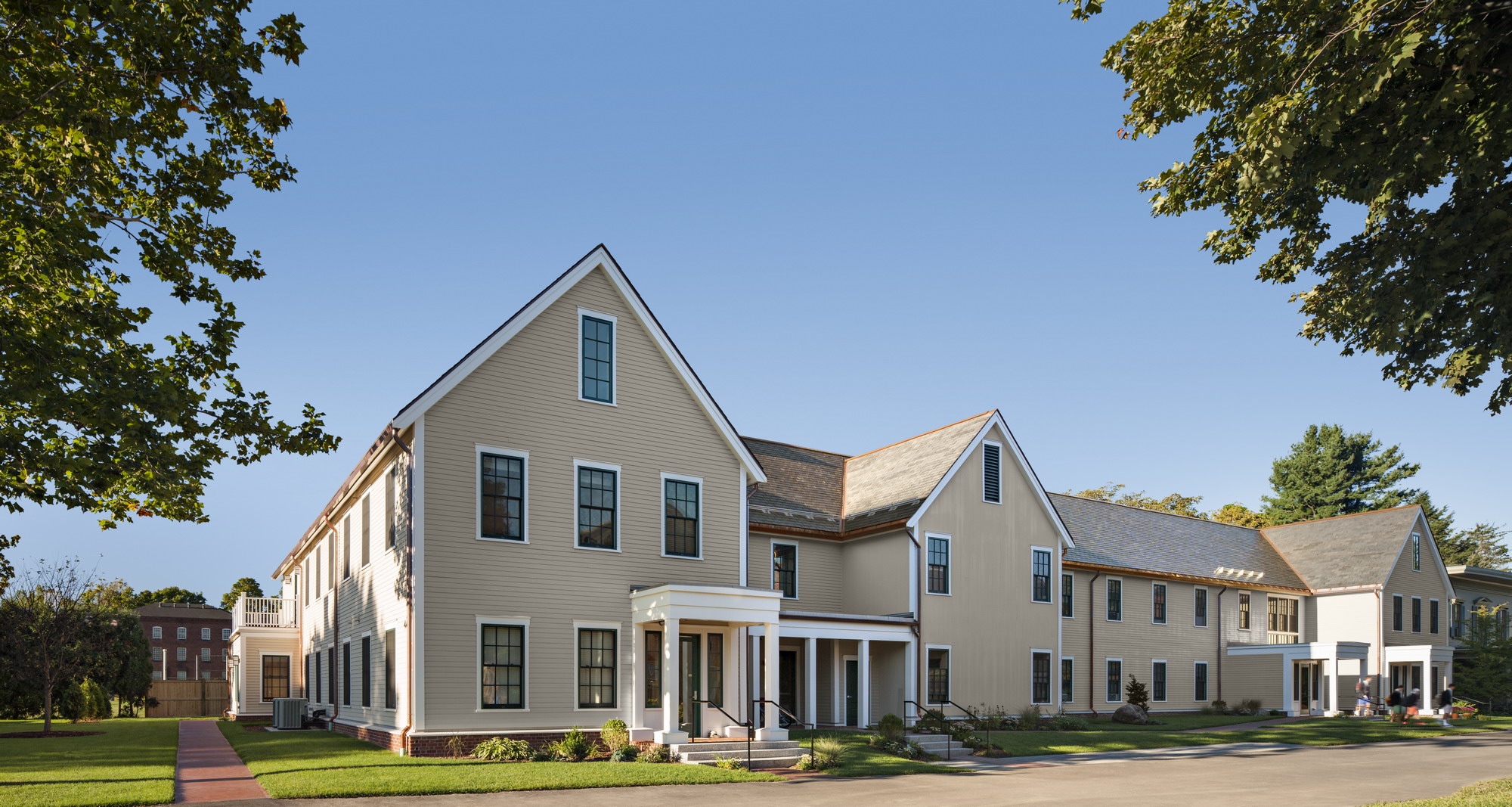
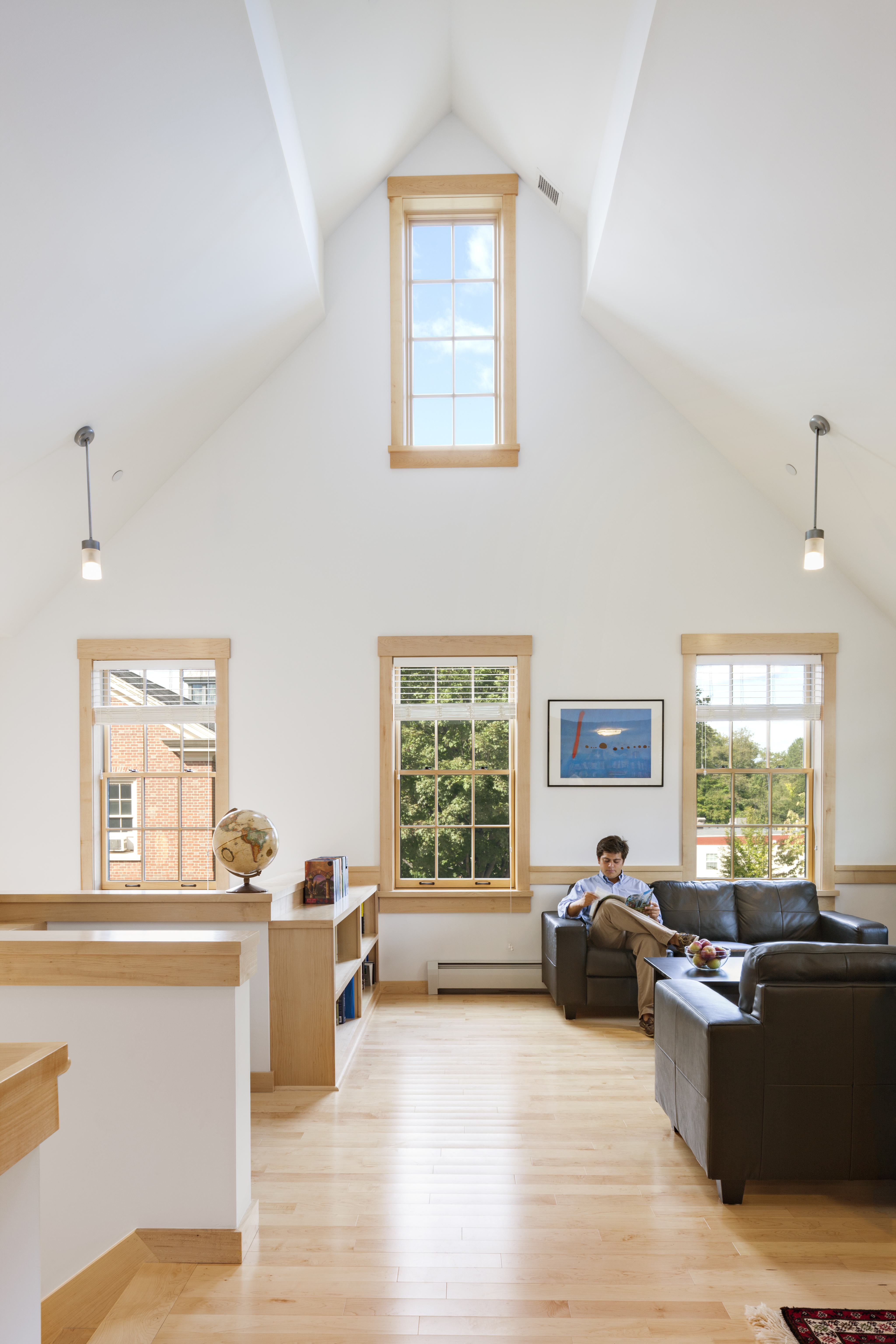

Image

The Dormitory was planned to have 30 student bedrooms and 3 faculty apartments.
Image

Image

ARC continued the relationship with Deerfield by designing a facility that would age purposefully and contribute to campus-wide energy savings by incorporating solar heat and PV panels.
Photography: Robert Benson Photography
Project
O’Byrne Curtis Dormitory at Deerfield Academy
Location
Deerfield, MA
Size
22,000 SF
Historic campus meets modern housing / Deerfield Academy
