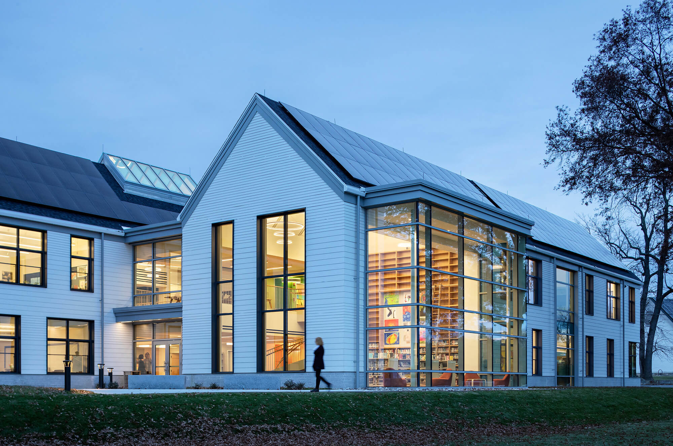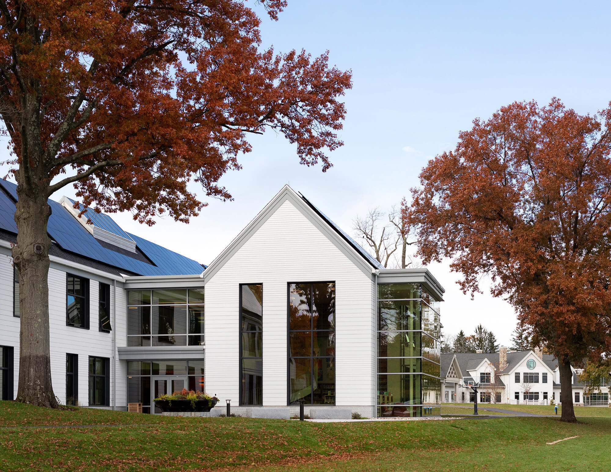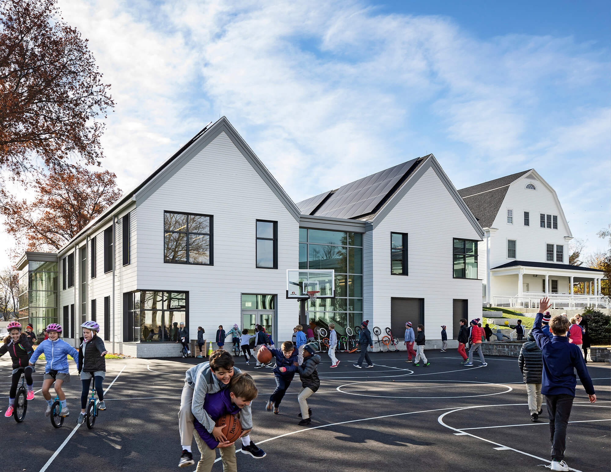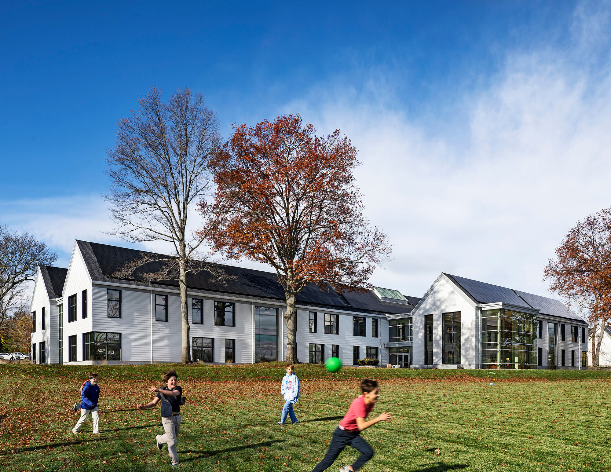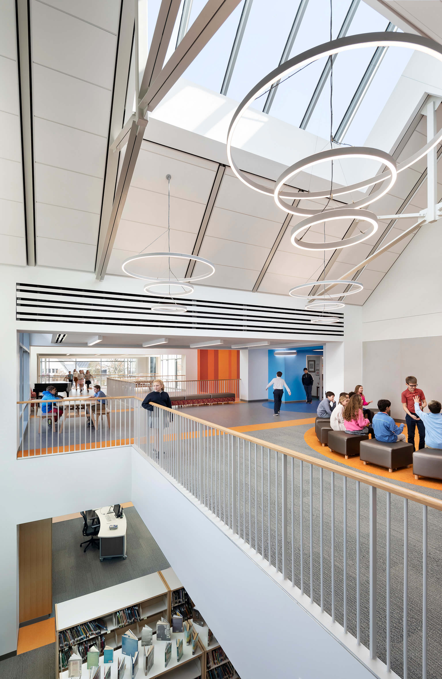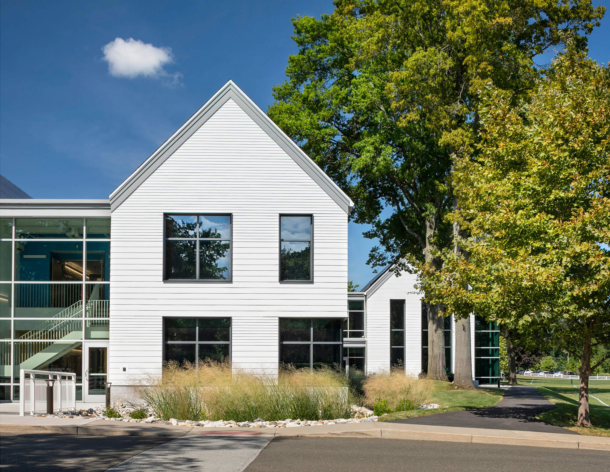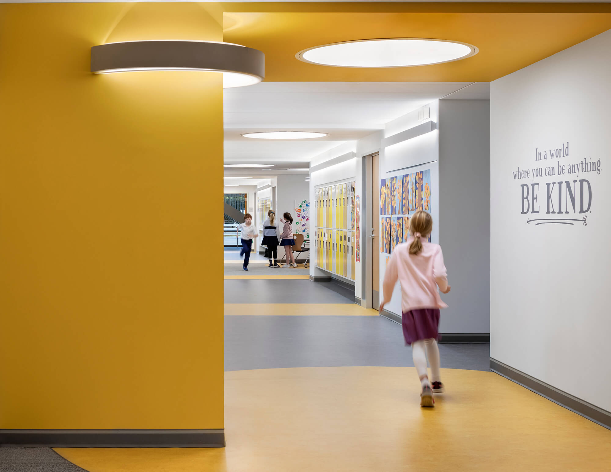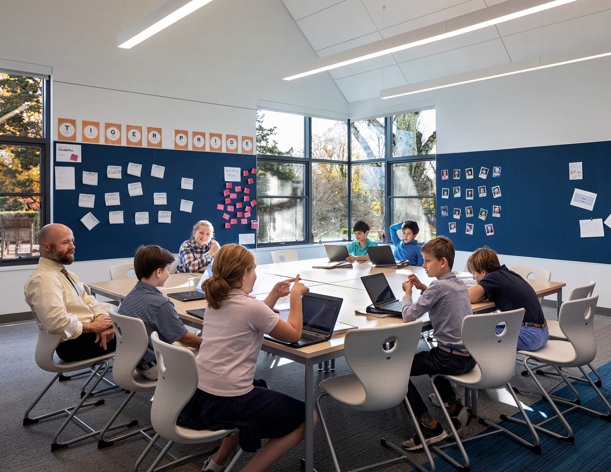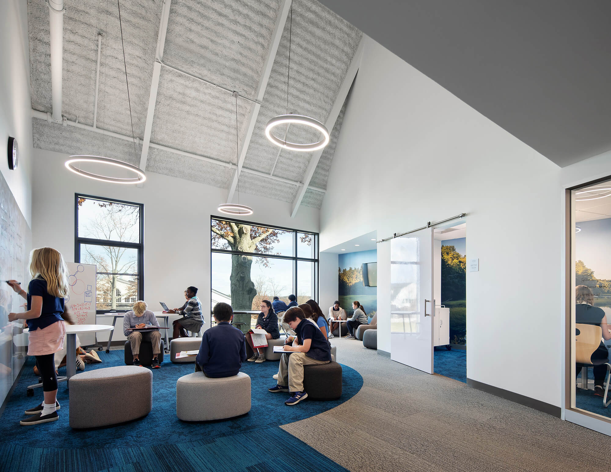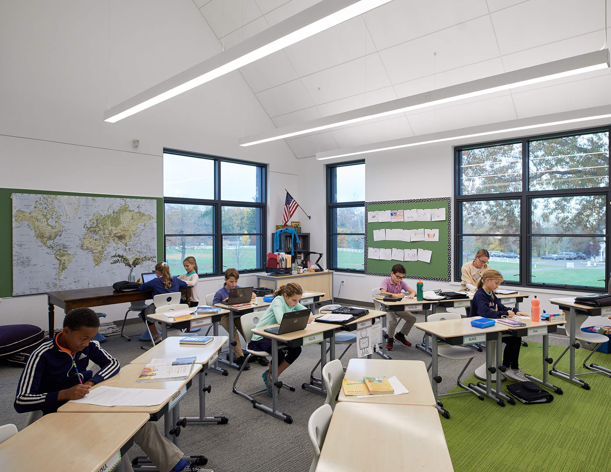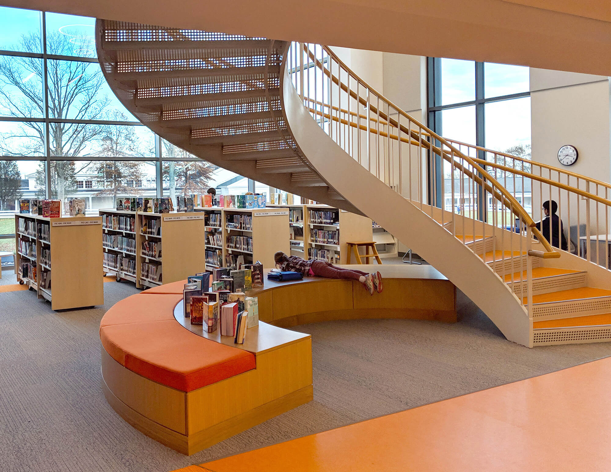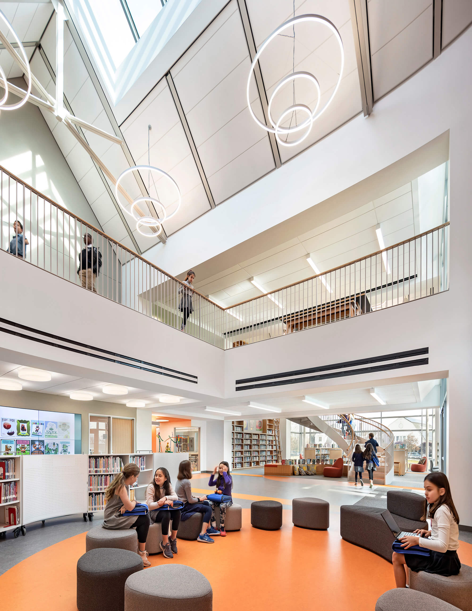Old school meets new school
Greenwich Country Day School
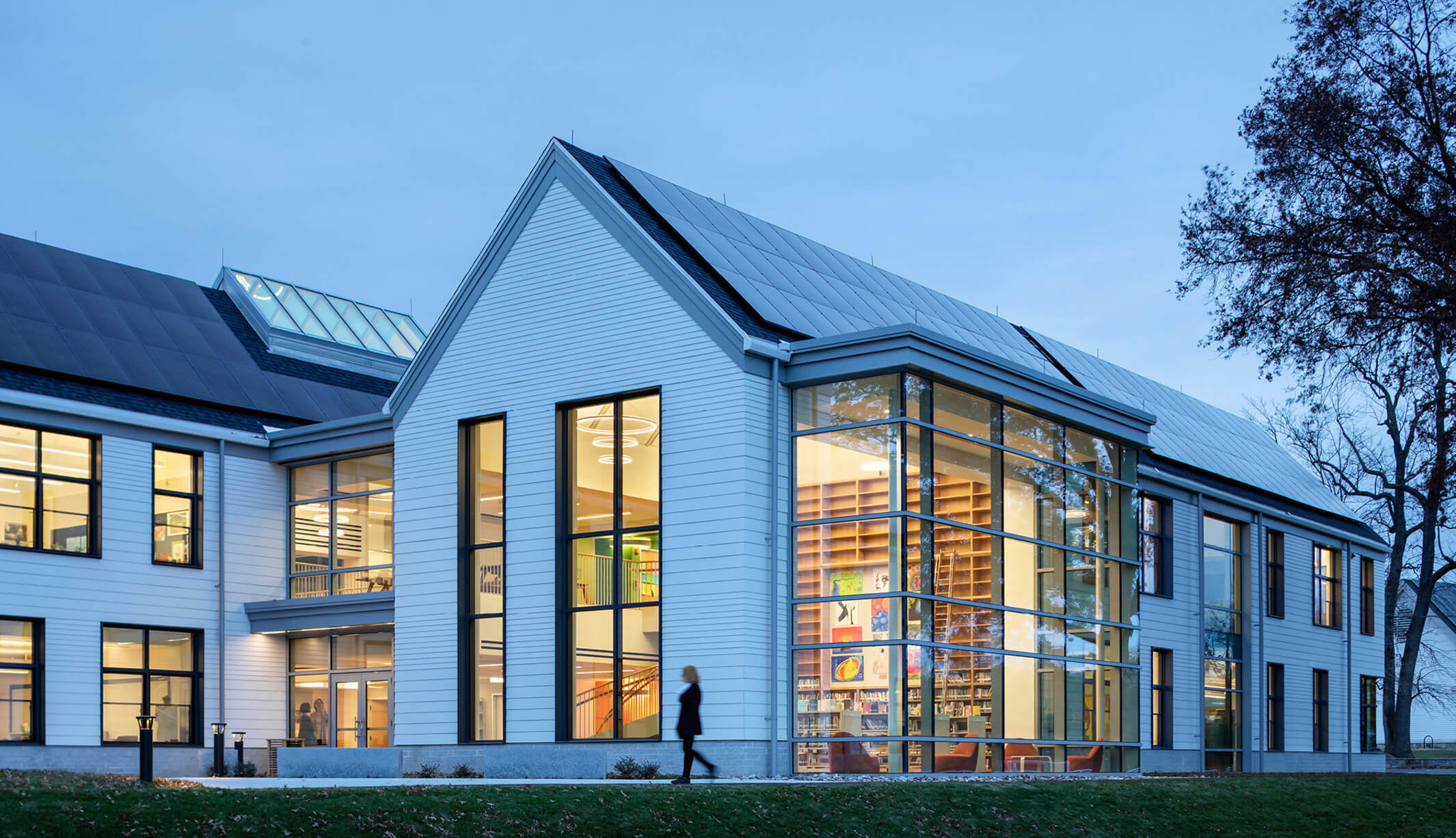
This ambitious undertaking was with the sole goal of creating a space that would positively impact student learning. Now, seeing that dream realized, we’re thrilled.
Adam Rohdie, Head of School, GCDS
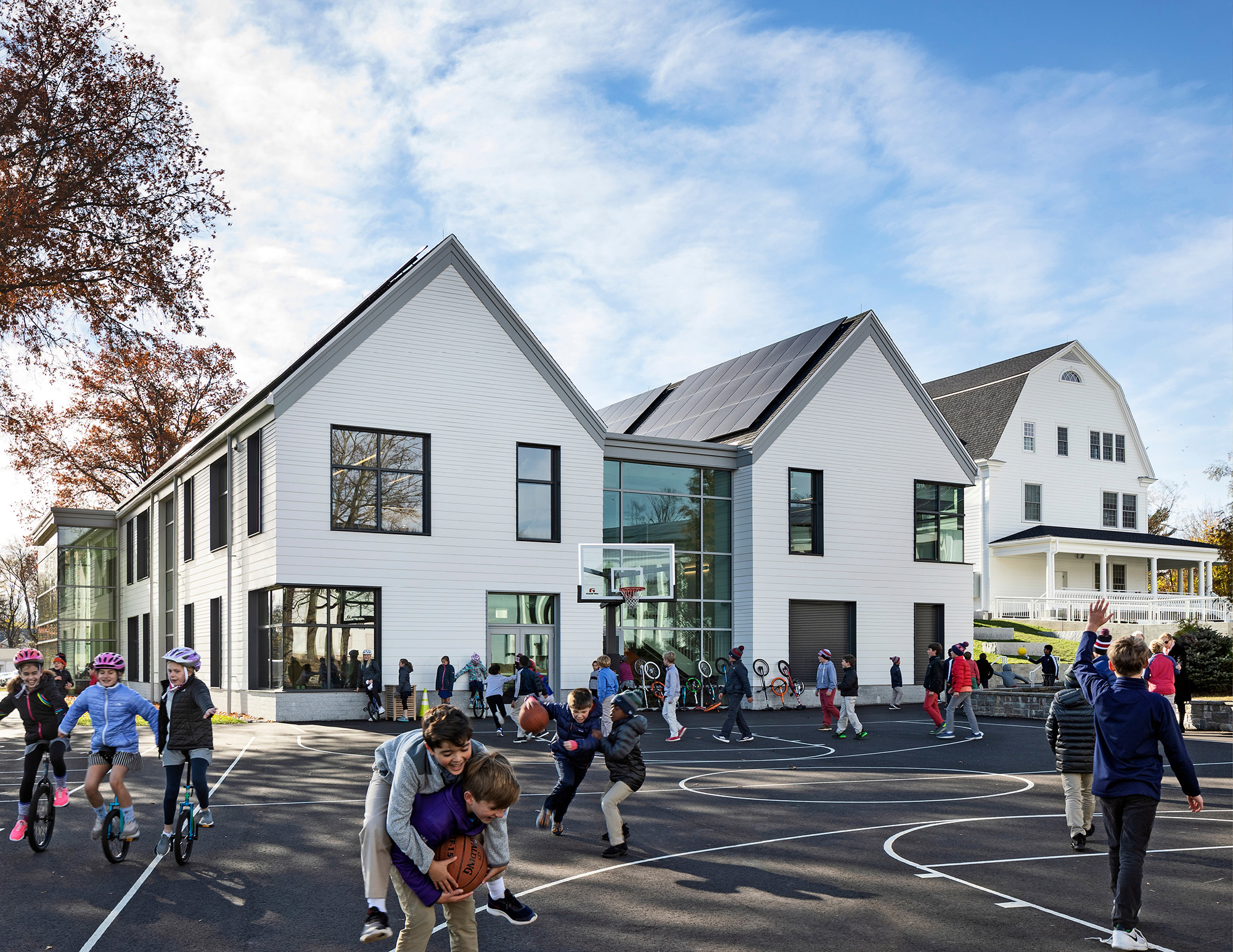
A gateway to learning
Formerly a residence, Warner House was adapted into the original GCDS schoolhouse in 1927. To preserve the building in a way that aligns with the school’s needs and move the middle school into the future, ARC set about transforming the student experience with a new net zero addition and celebrating the original home as a gateway to 21st century learning.
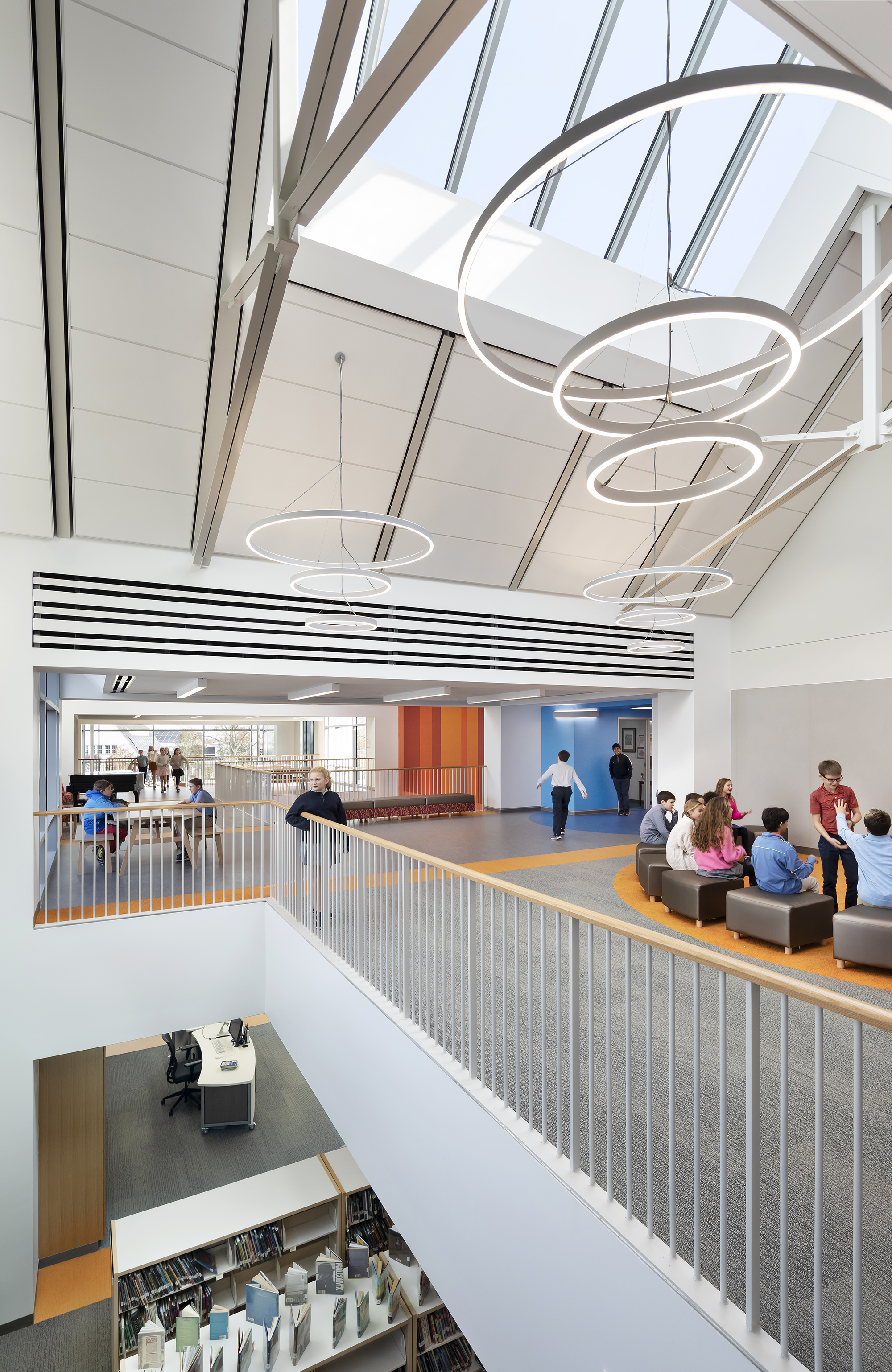
Bridging the gap
To link GCDS’ 19th century origins to its 21st century needs, ARC thought literally; a glassy bridge links the historic Warner House with a state-of-the-art two-story addition, which contains 25 classrooms and a handful of common spaces. The soaring central “Spine” functions as the main circulation axis and the heart of the community.
The campus that grew up around the original Warner house reflected its aesthetic. The new addition reflects the existing campus in a fresh, modern way.
Jan Taylor, Project Manager + Principal, ARC
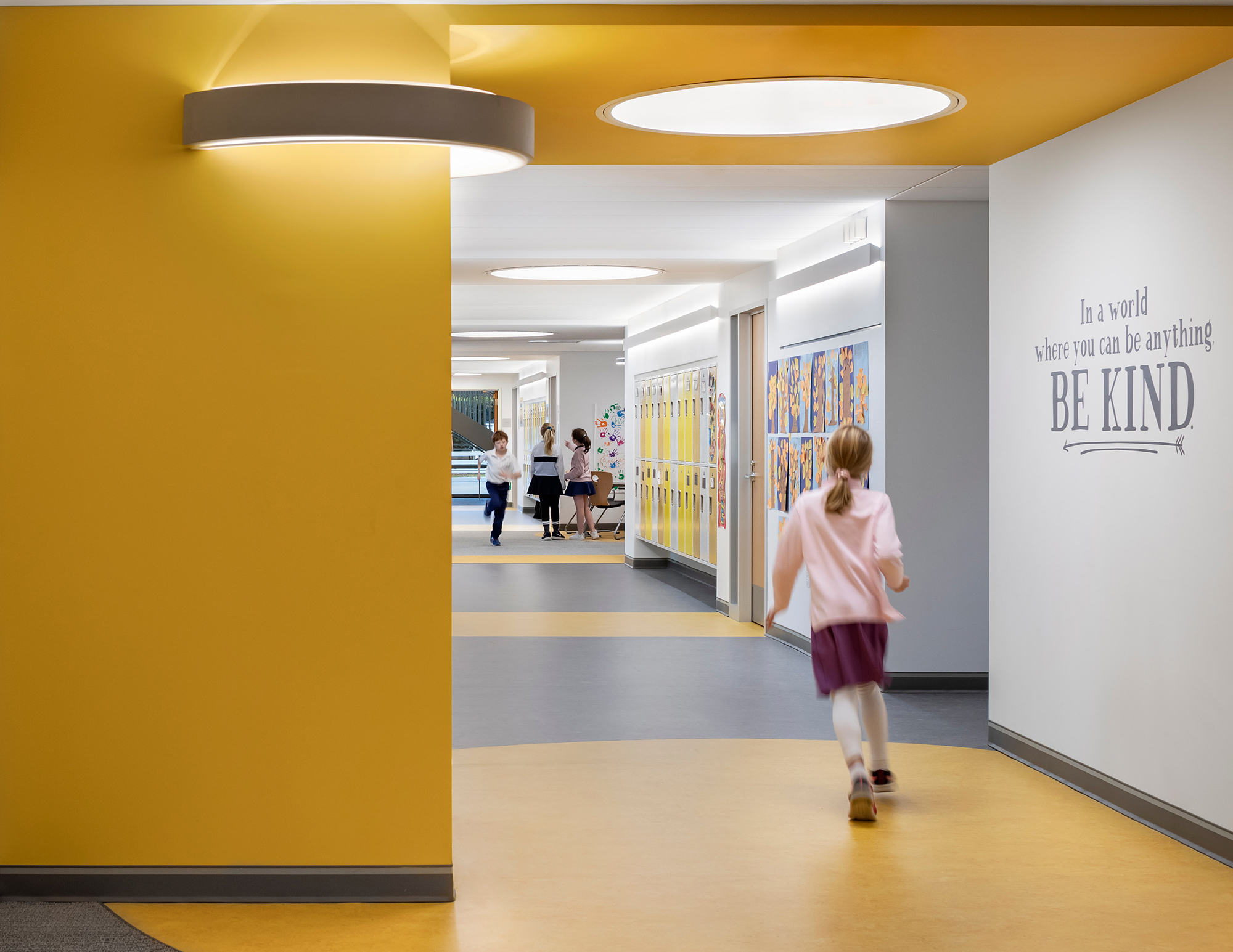
The three classroom wings are designated by a local ecosystem story - marsh, forest, meadow – referencing natural environments found in the surrounding area and identified by vibrant colors found in the local environment - blue for Long Island Sound and Mianus River; green for local fields and woods; yellow for native flowers and pollinators.
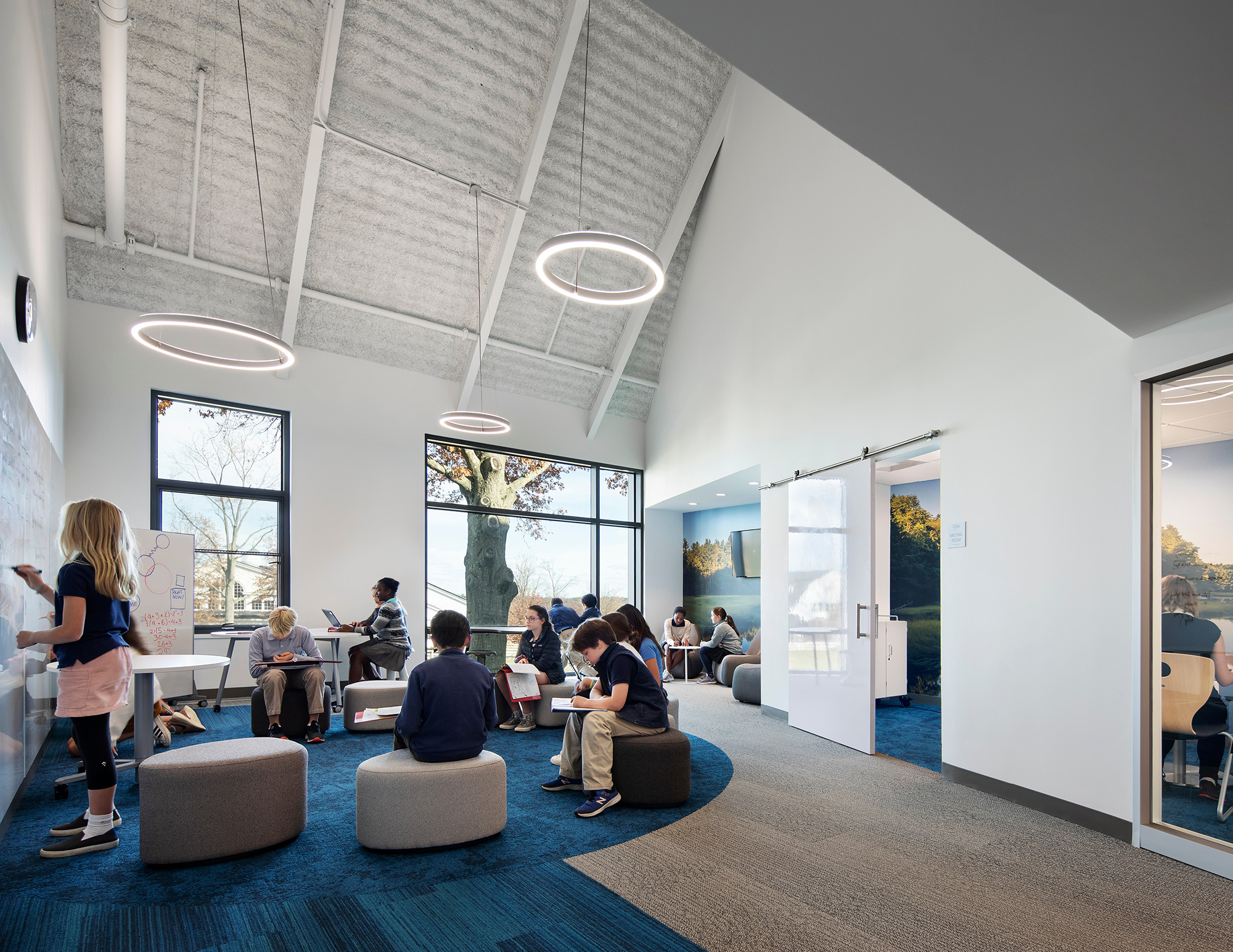
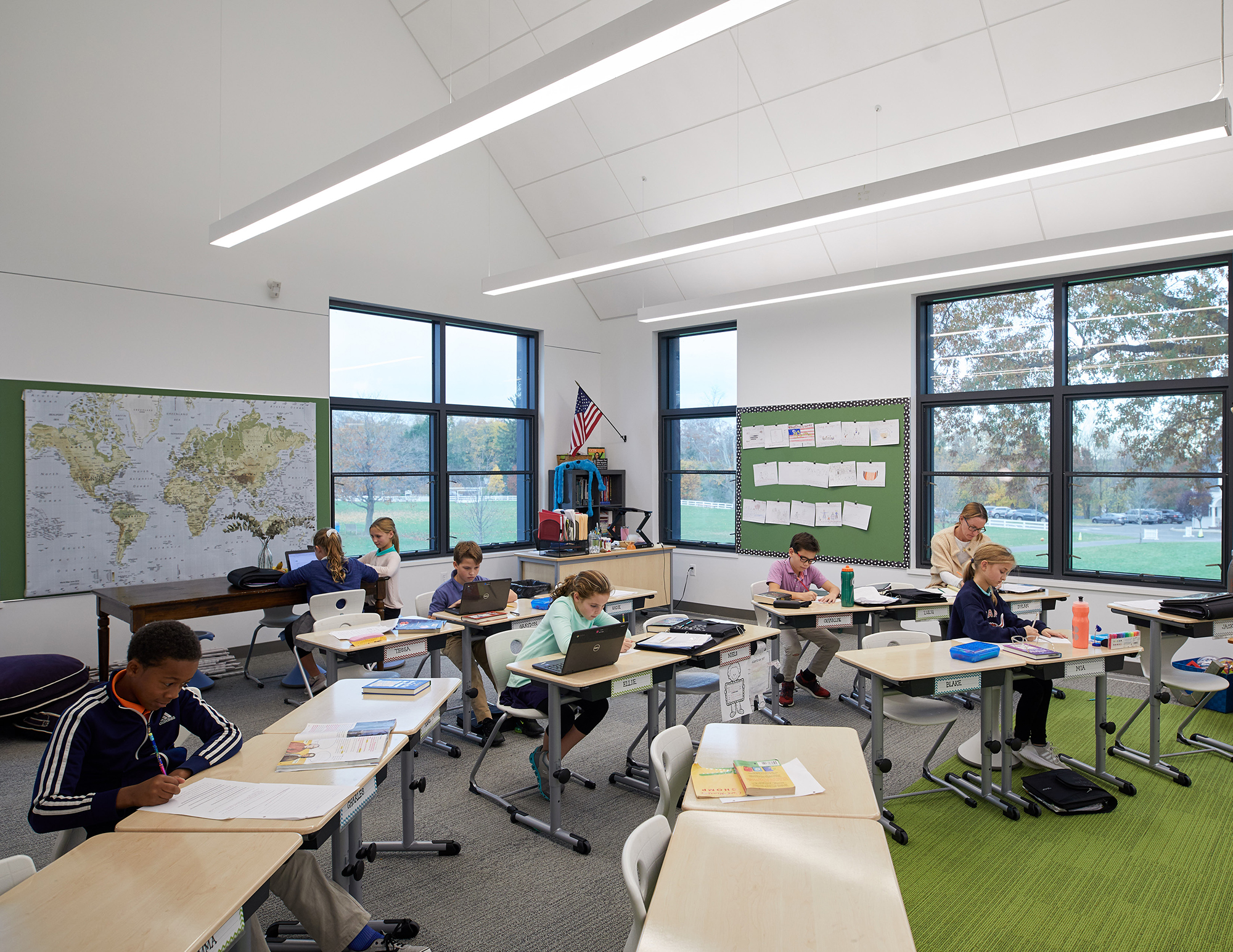
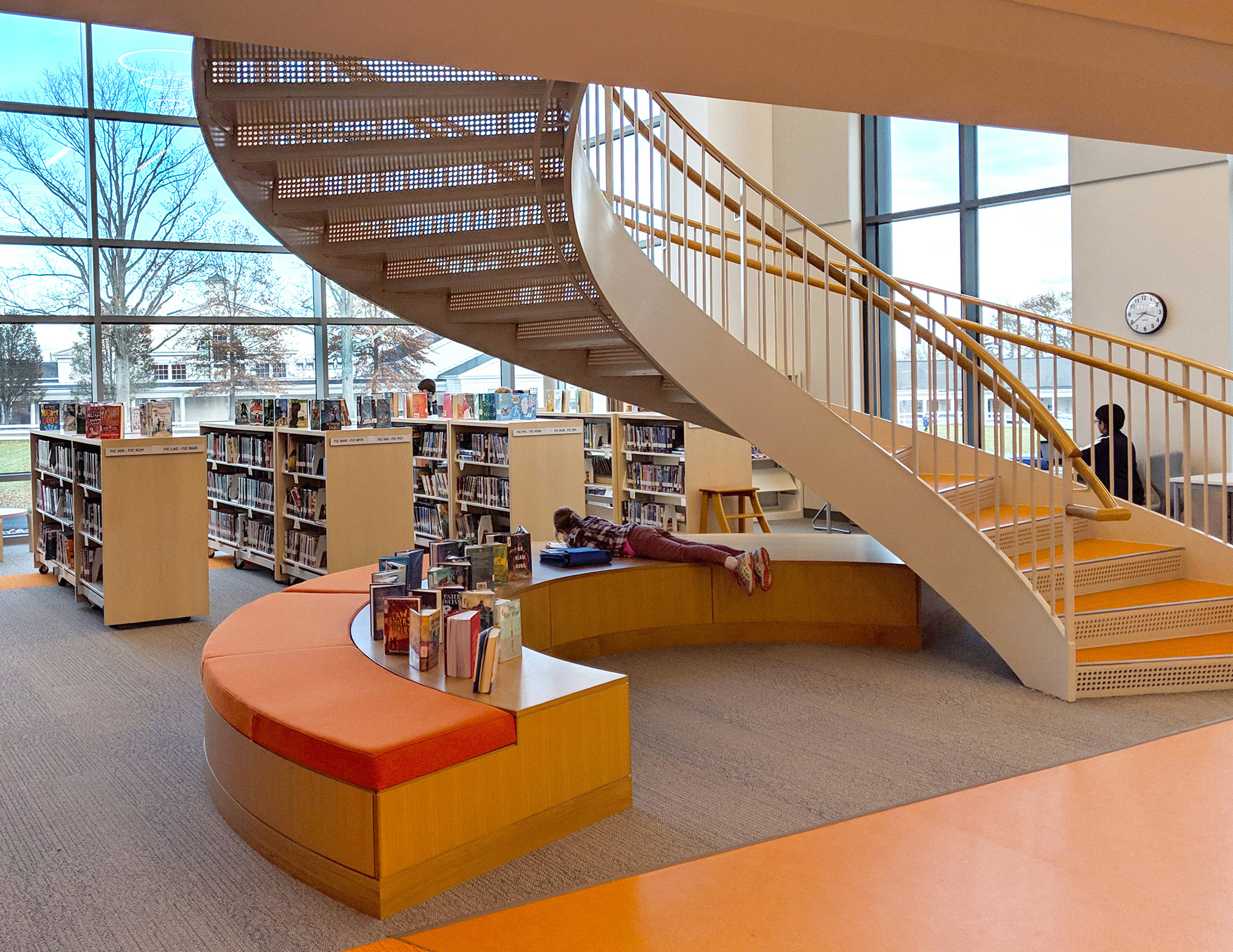
Flexible and functional
Expanses of glass and higher ceilings mark the addition’s collaboration zones, including the library, media center, and all-school gathering area. Classroom wings are more intimately proportioned, with a distinctive gable form and punched openings. These are outfitted with easily reconfigurable furniture that teachers can manipulate to suit their lessons, and breakout areas with cozy nooks that invite small-group learning.
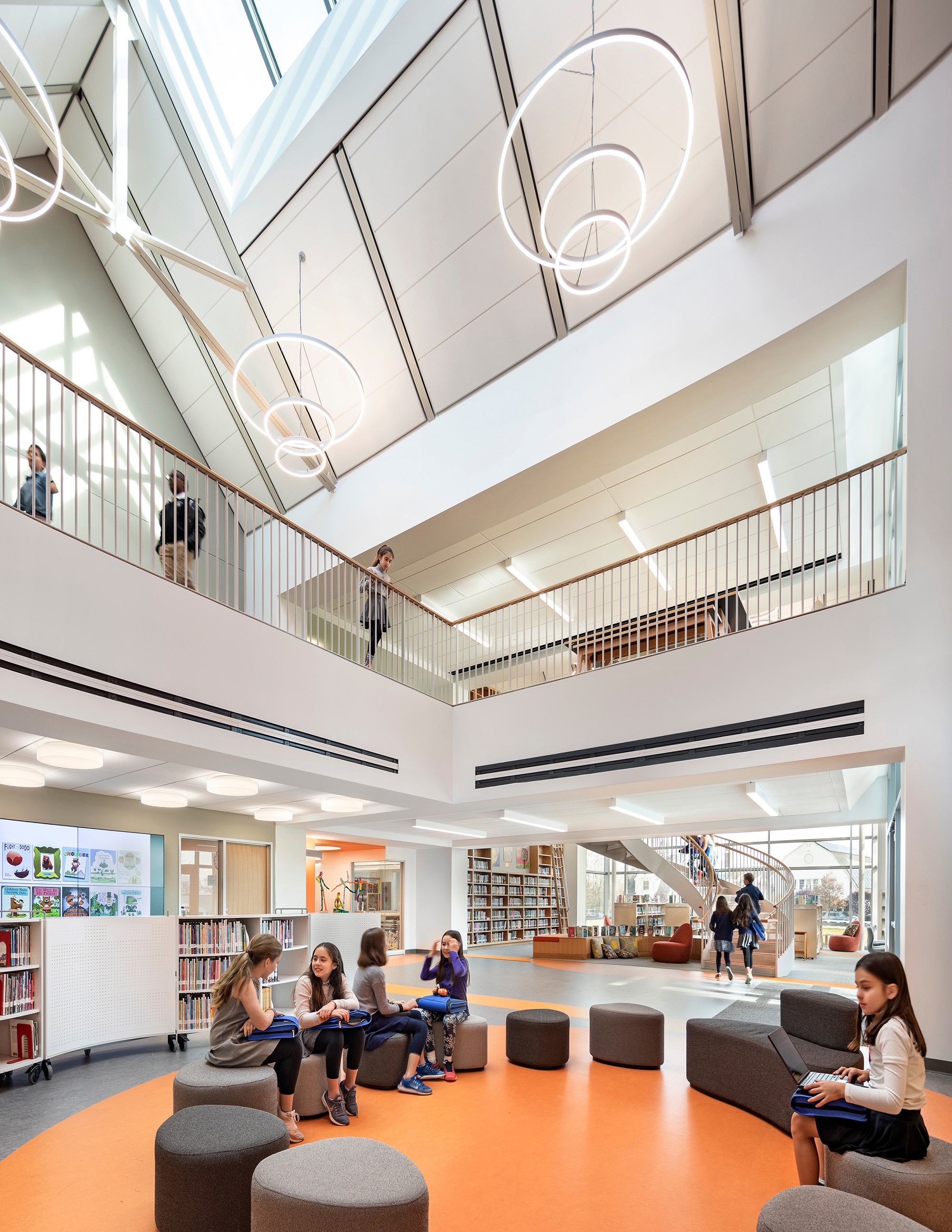
Community circles, or campfires, are located in areas throughout the addition provide a framework for the sharing of stories and experiences.
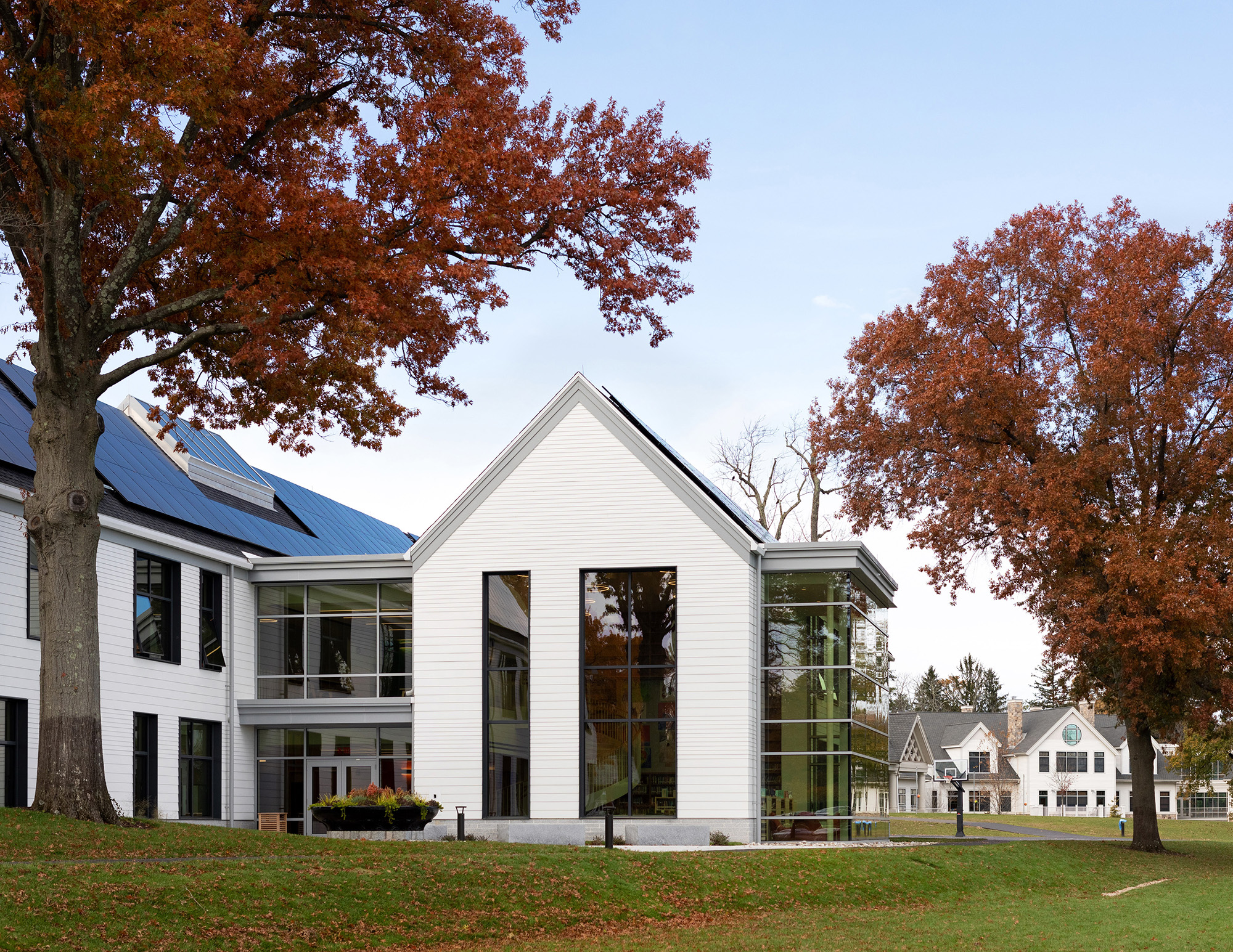
A seamless fit
New construction on an historic campus is a delicate undertaking. The gable form and white clapboard exterior reflect the residential feel of the existing campus in a way that is fresh, modern, and in keeping with its surroundings.
The state-of-the-art renovation of the Warner home, and the highly sustainable new spaces, reflect an ongoing commitment to good stewardship and innovation.
Laura DiBonaventura, Director of Sustainability, GCDS
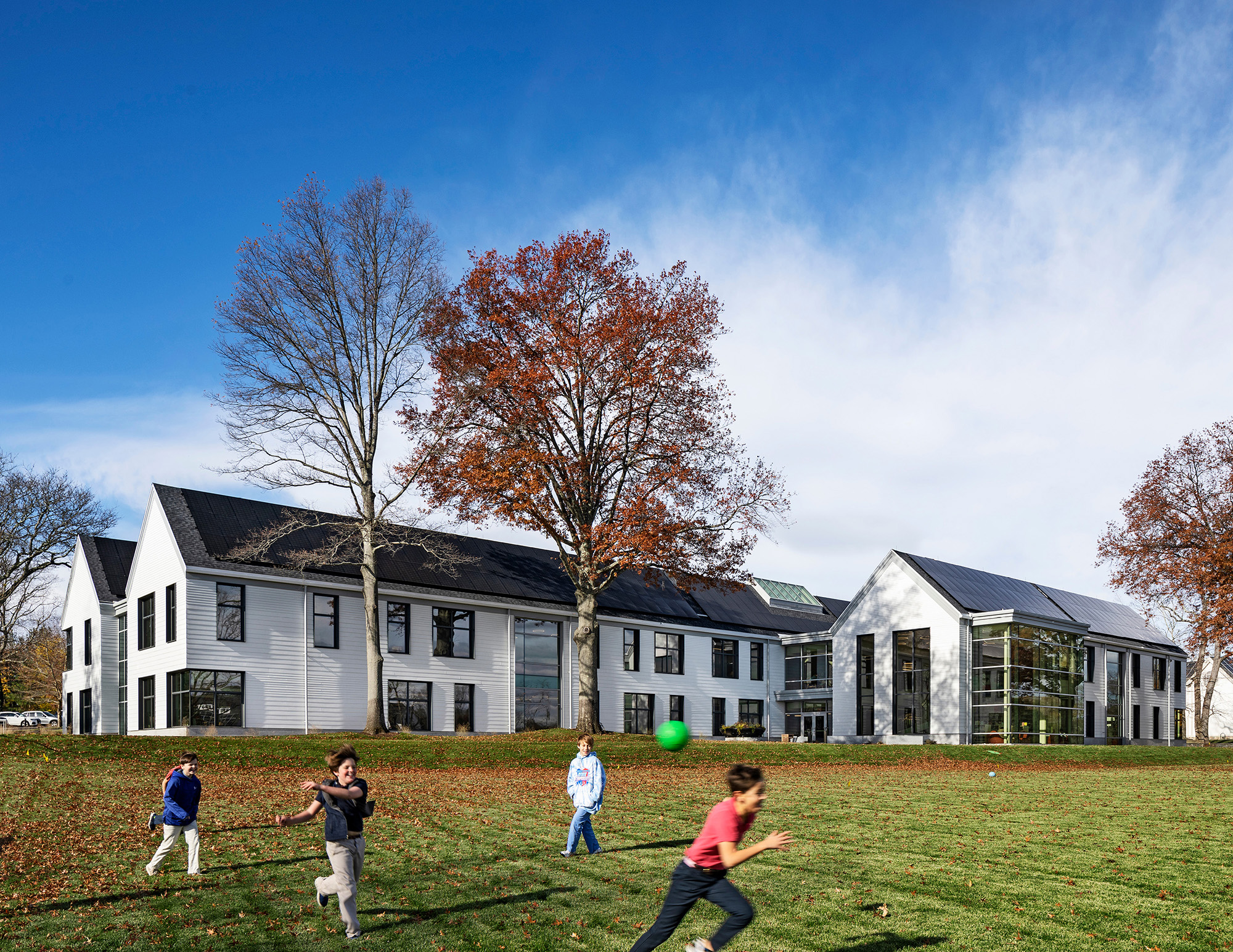
Centuries of tradition for centuries to come
The net-zero addition balances ultra-low energy consumption with on-site energy production. A whole-roof solar array supplies more than 100% of the addition’s energy needs. A sustainability “dashboard” scrolls energy data in real time, providing students with feedback on how their activities impact building energy use, illustrating how the building is a changing, dynamic enclosure.
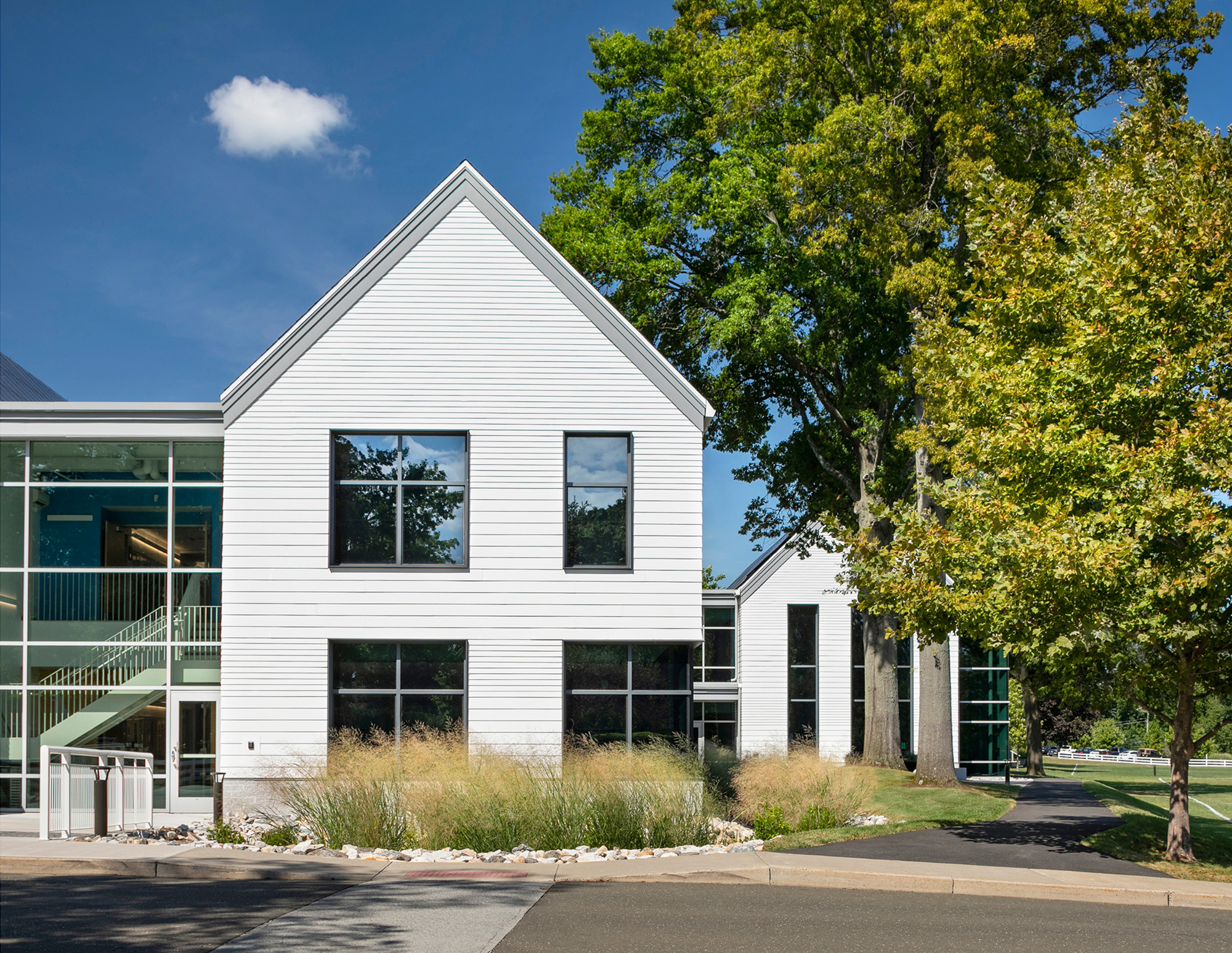
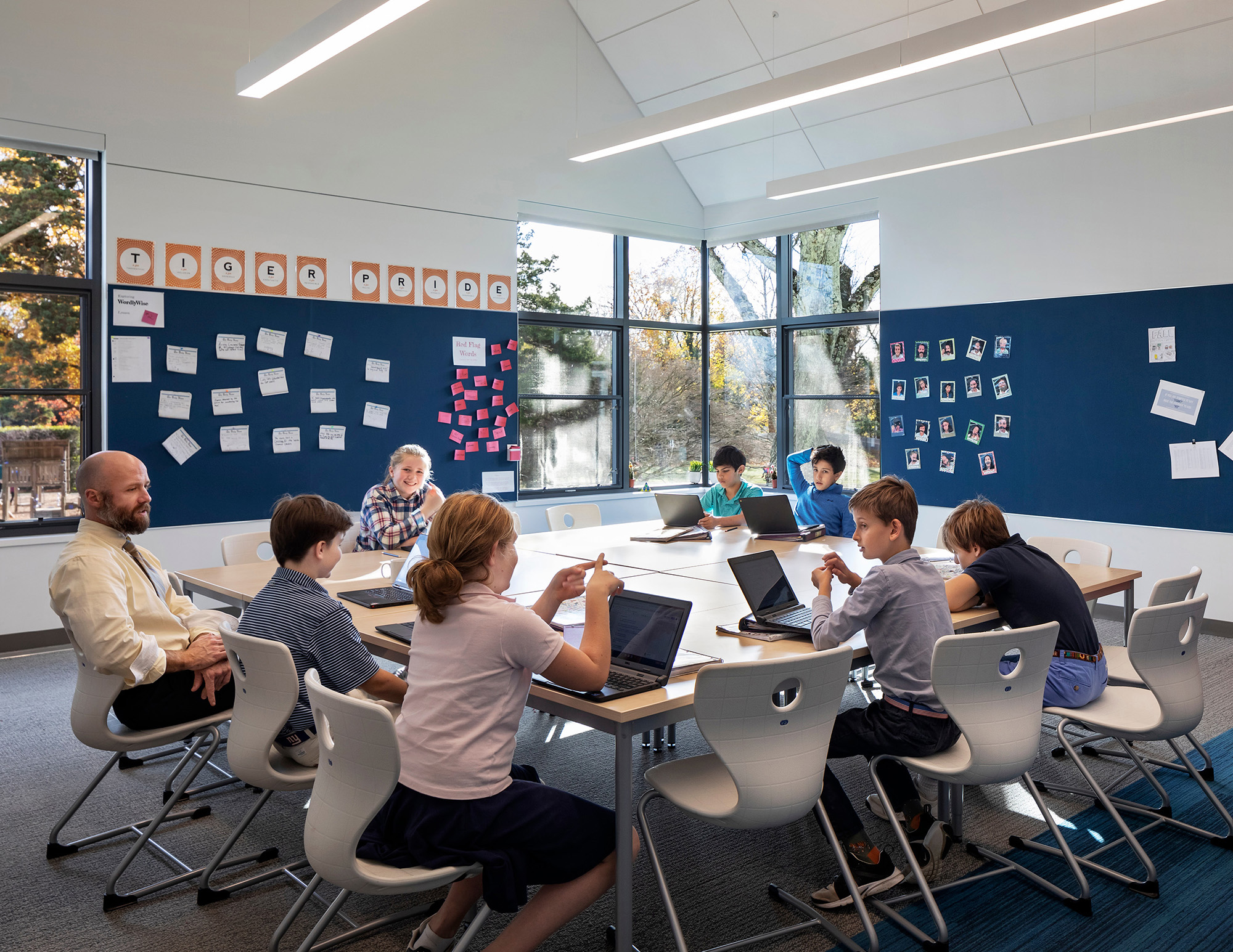
All learning spaces feature large windows that showcase the changing seasons and playing field activity. To moderate glare, electrochromic glass, which self-tints according to sun and cloud patterns, was installed on the addition’s east and south façades. This approach provides generous natural light and tempers a reliance on artificial lighting.
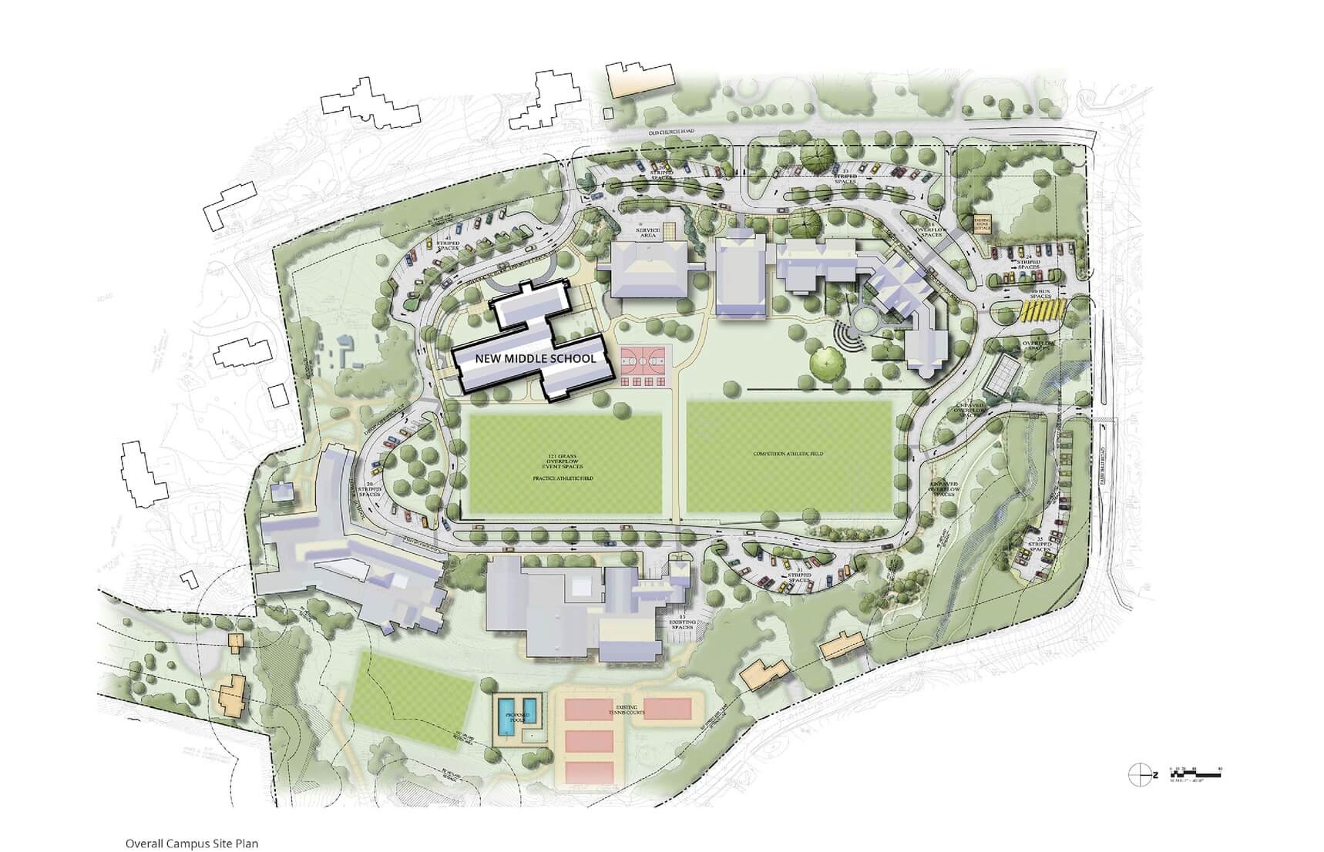
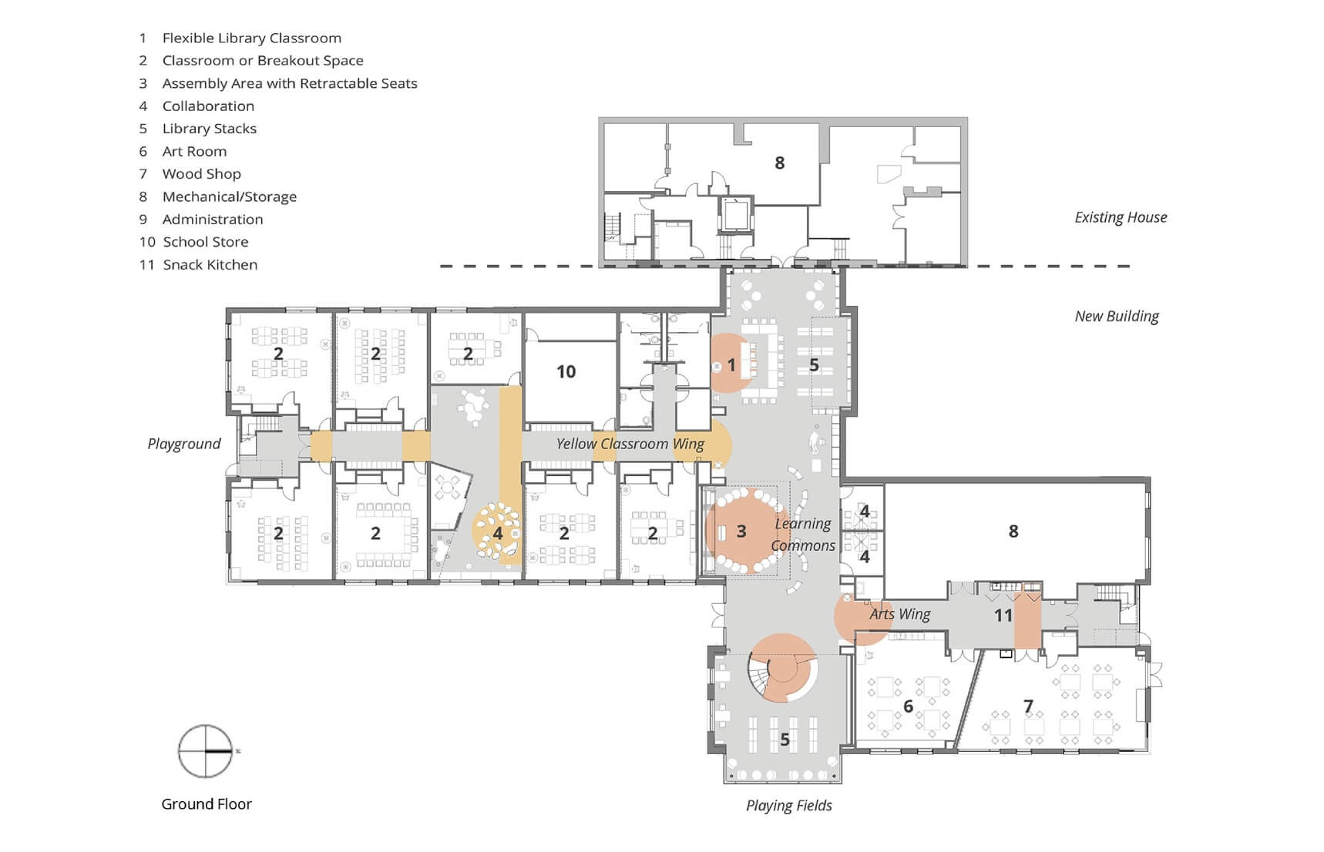
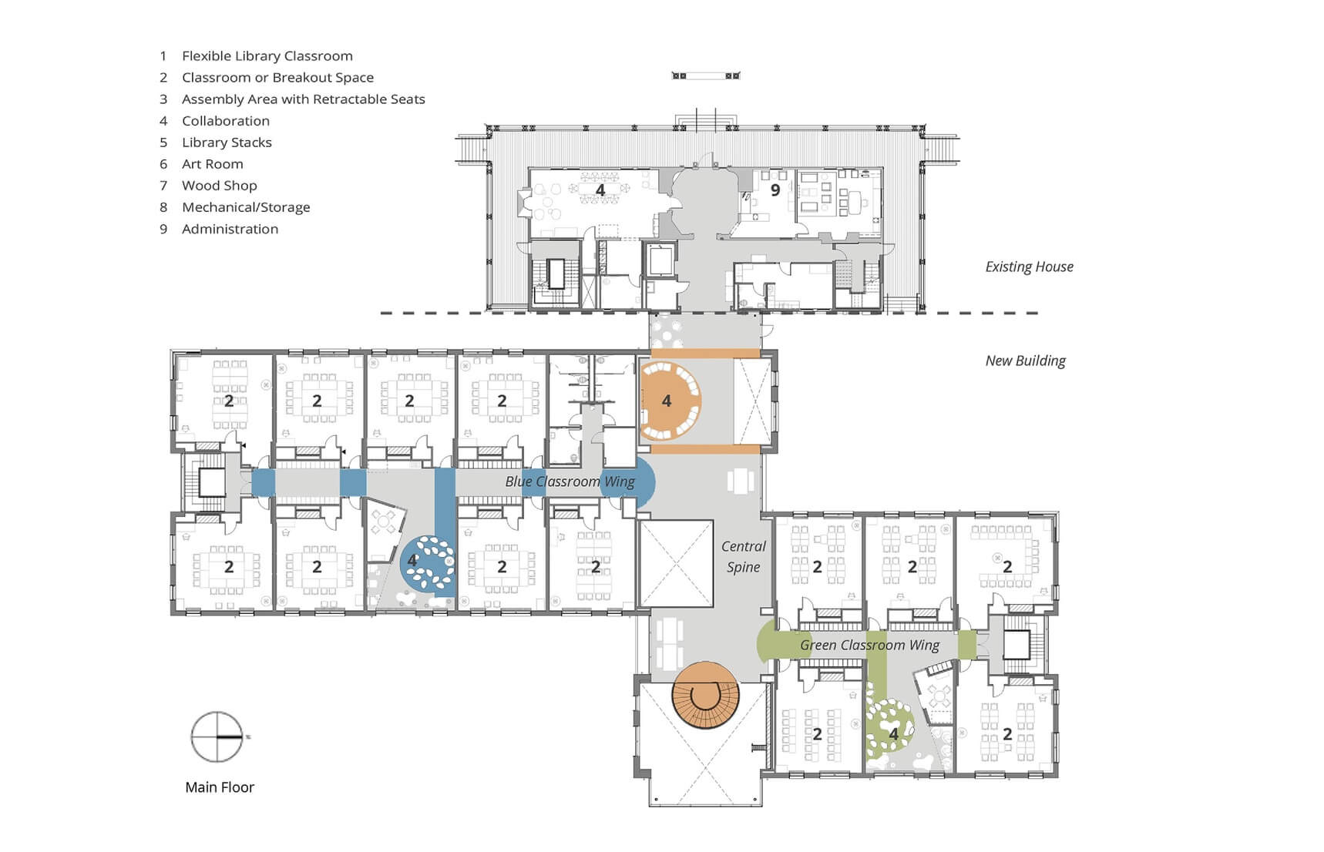
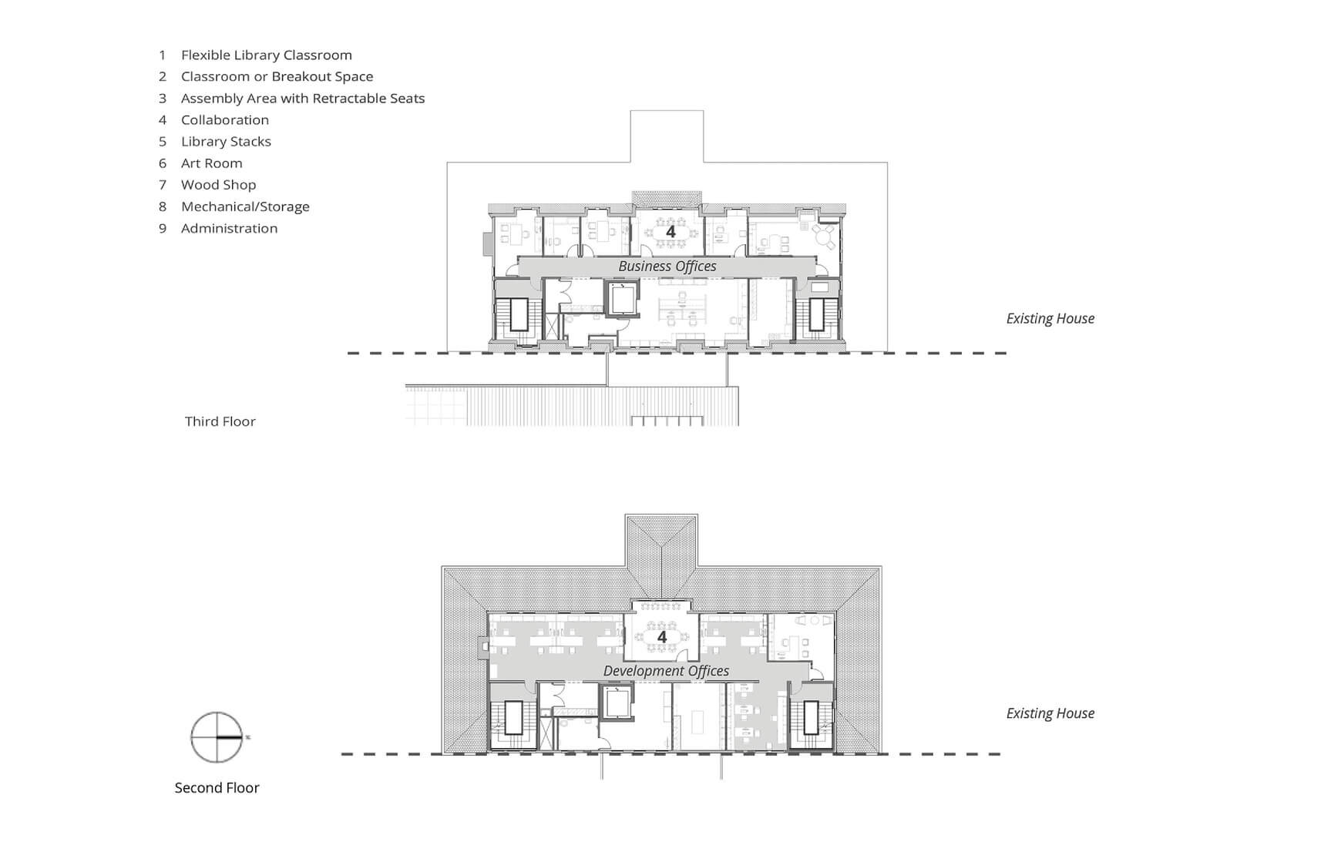
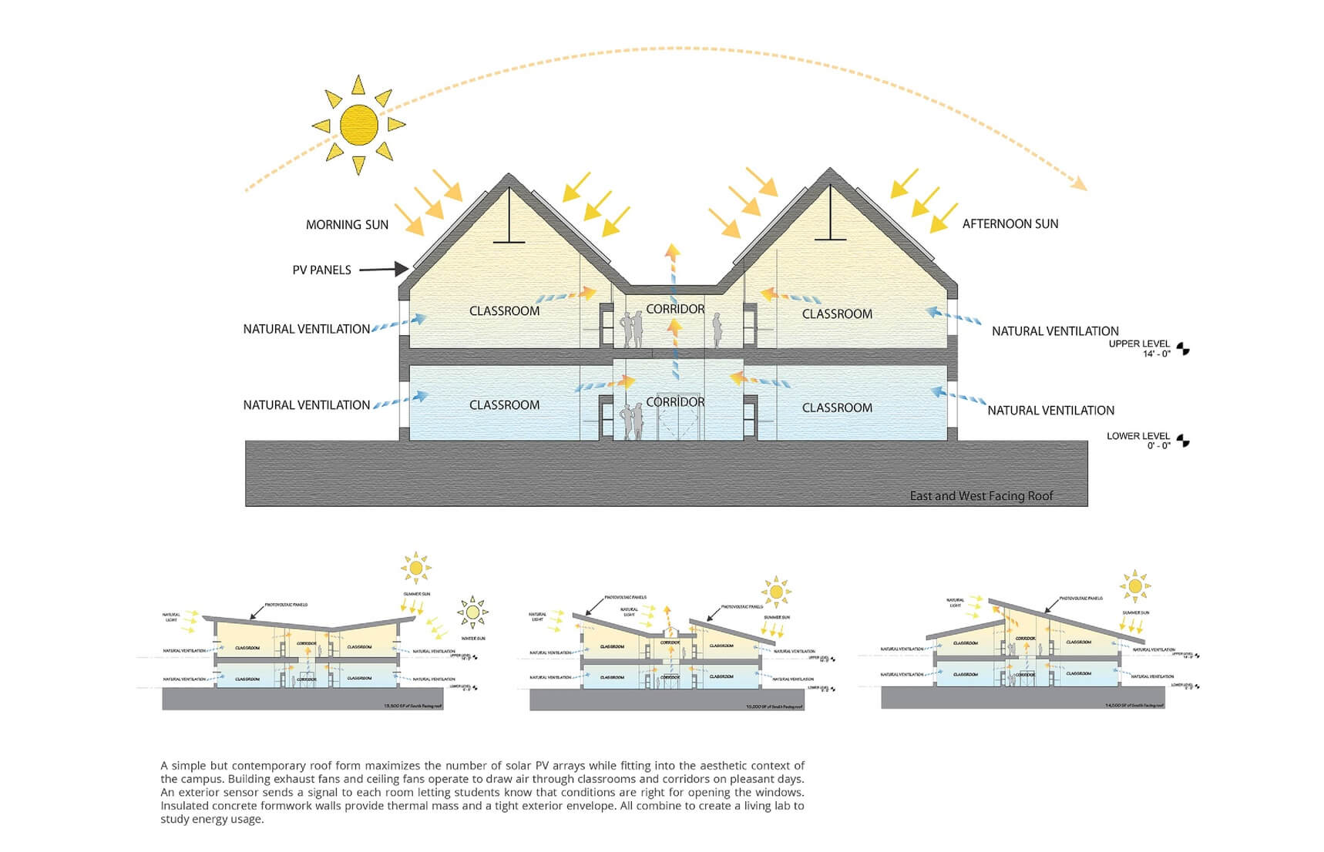
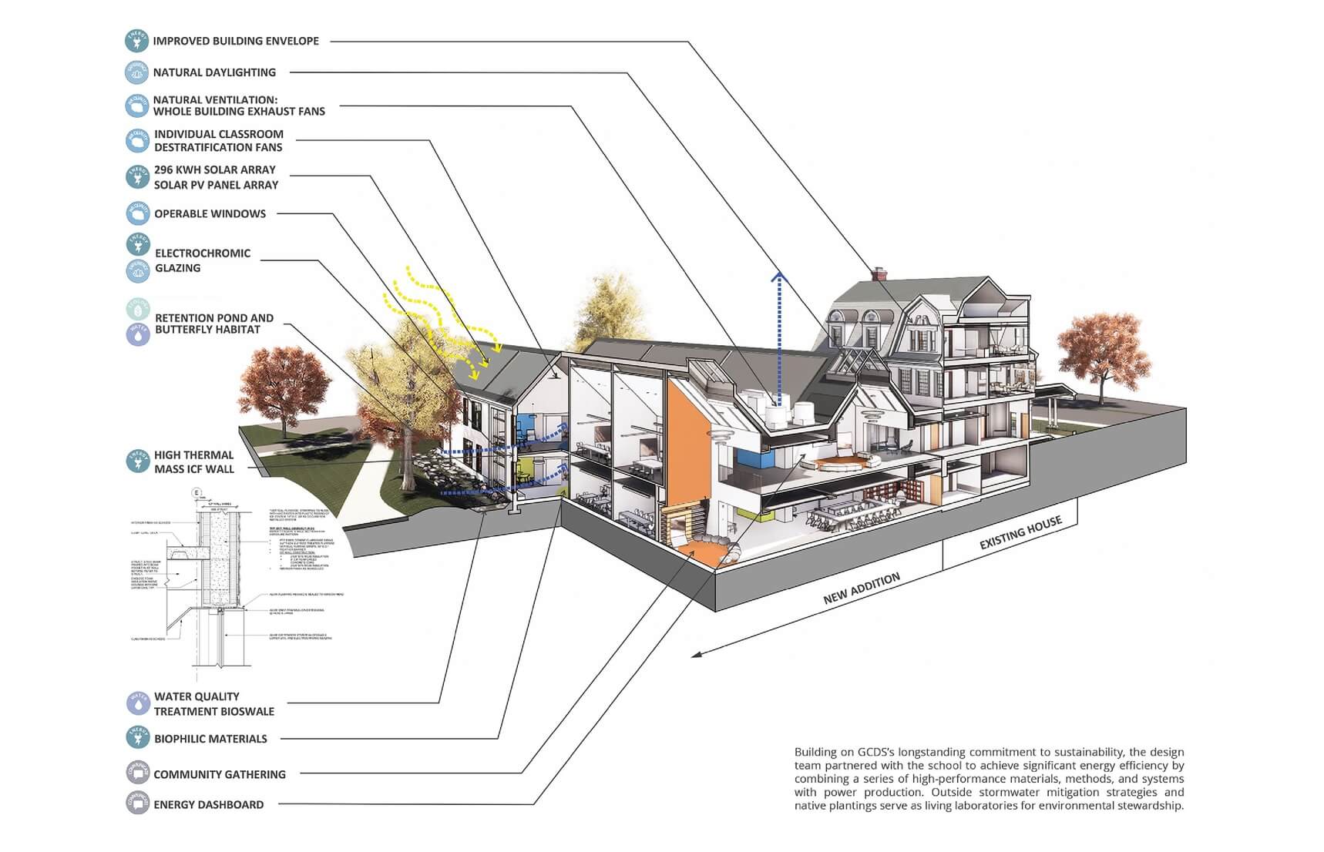
5.23 kBtu/kwH/year
Annual energy use (< 9% of the energy use of an average primary school)
41.1%
of project site supports vegetation—a 12% increase over pre-project conditions.
100%
of building stormwater runoff is managed on site
97%
of regularly occupied areas have direct views to the outdoors
Photography: Michael Moran Photography; Anthony Crisafulli Photography; ARC
