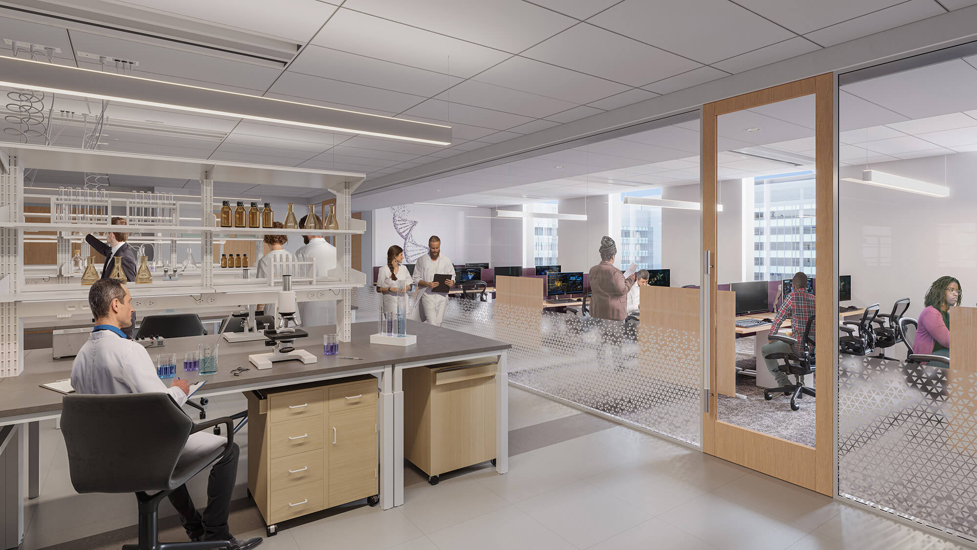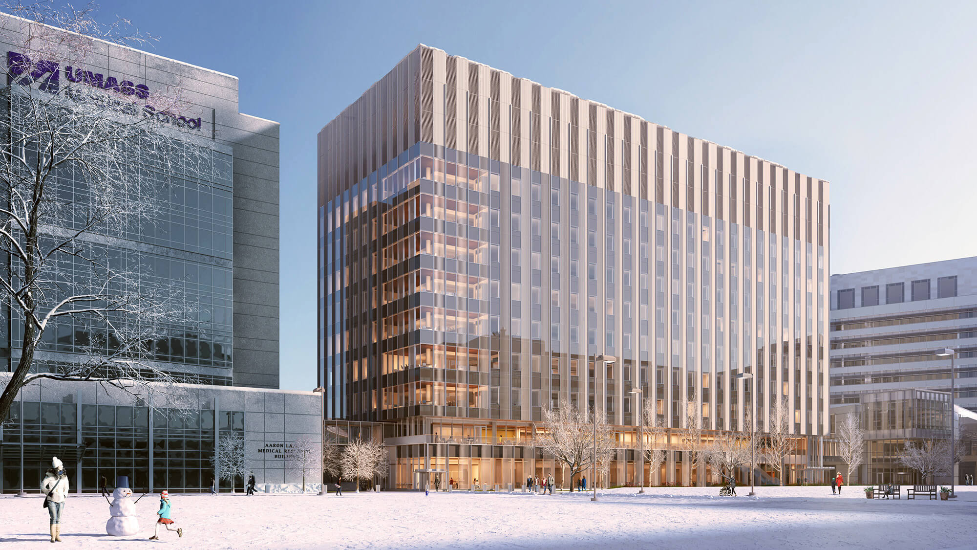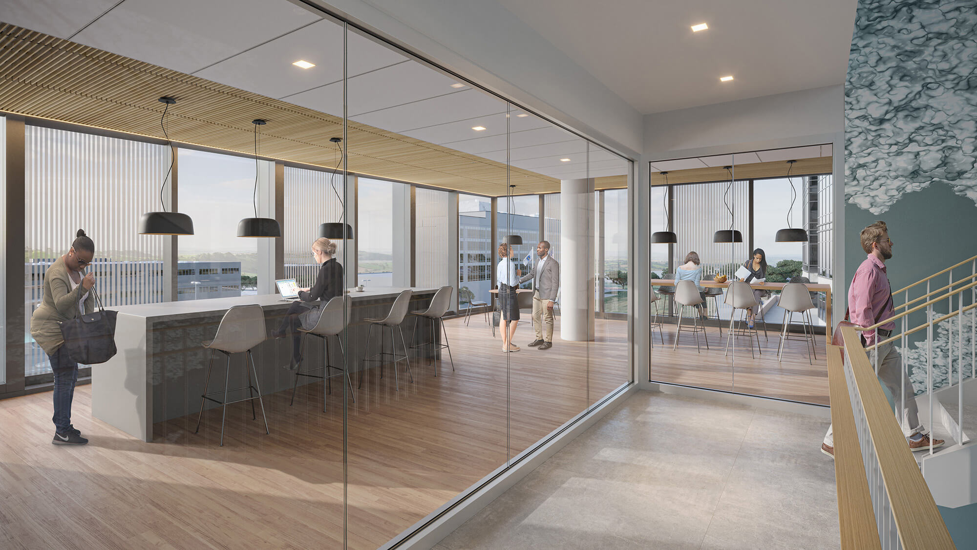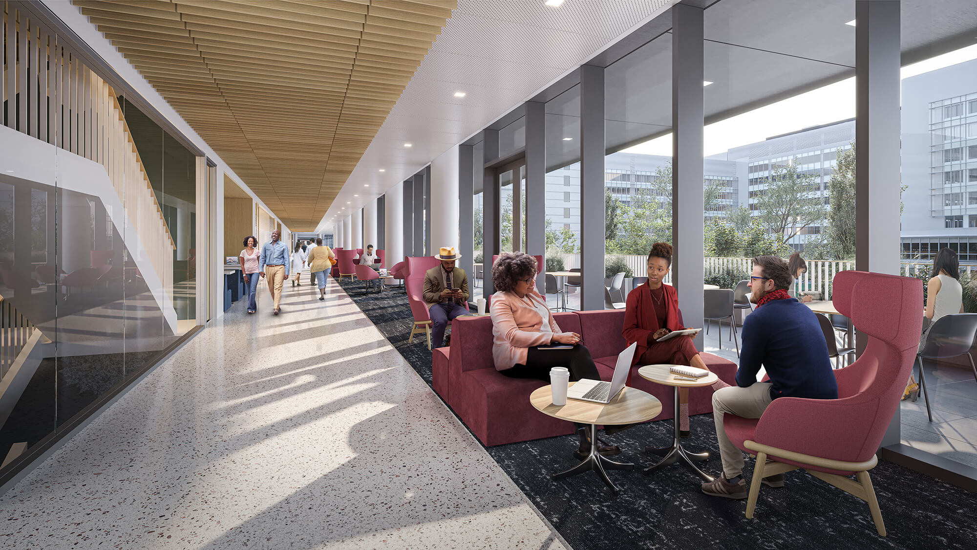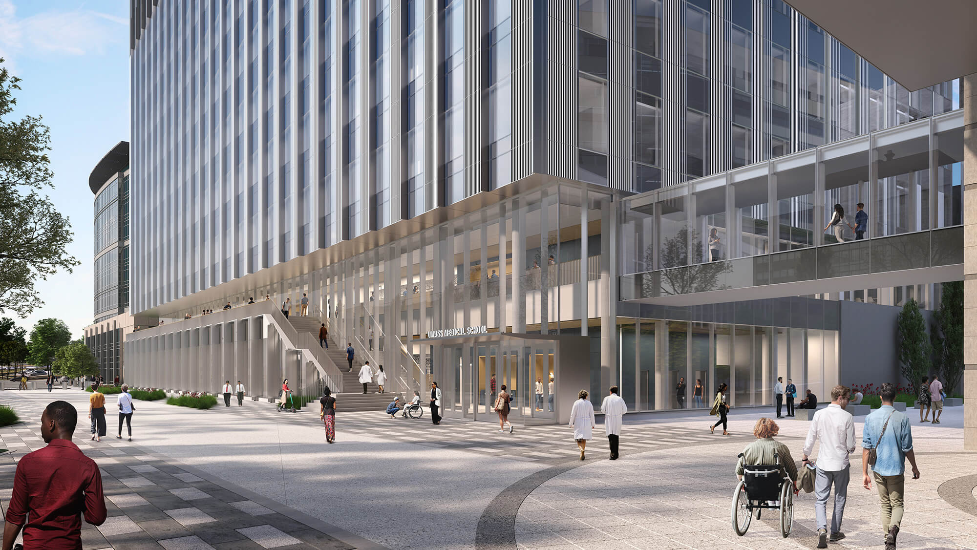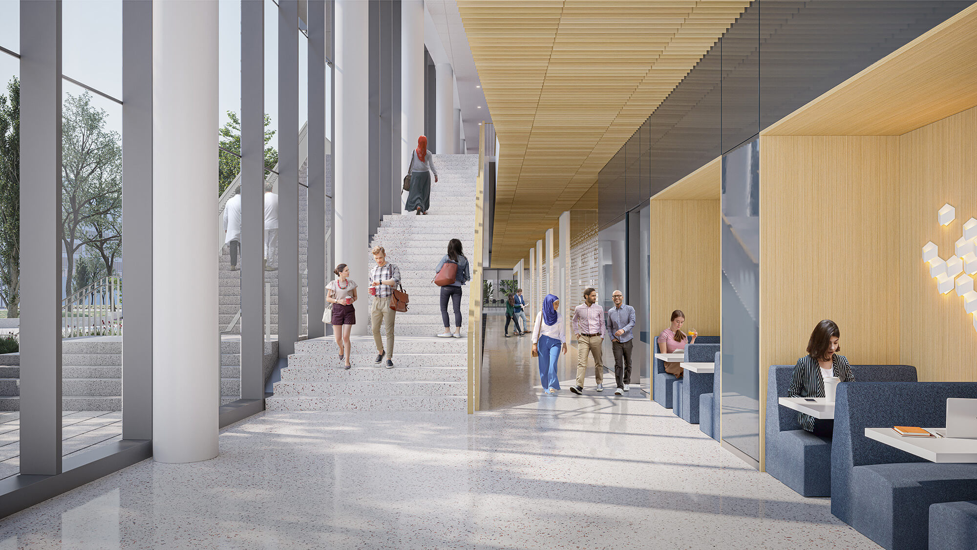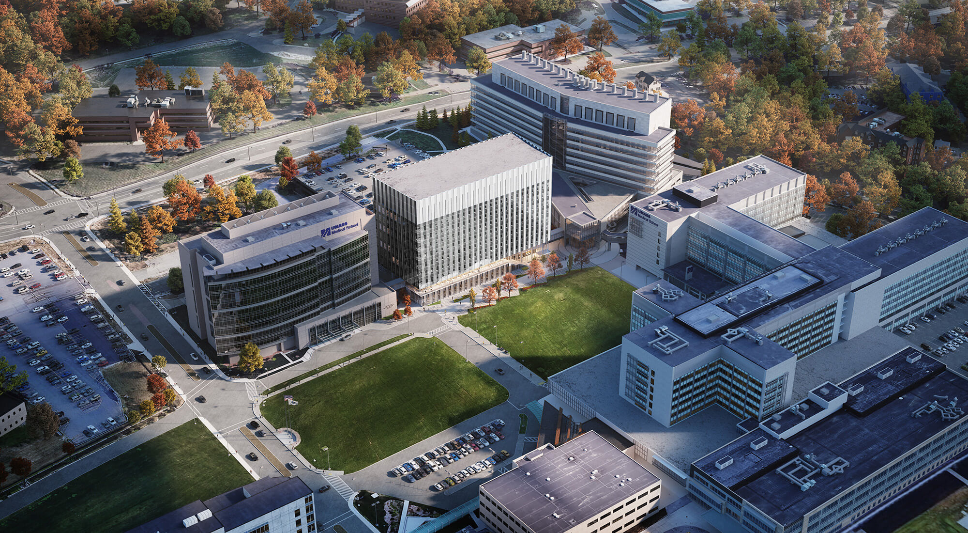Leveraging the power of collaboration
UMass Chan Medical School

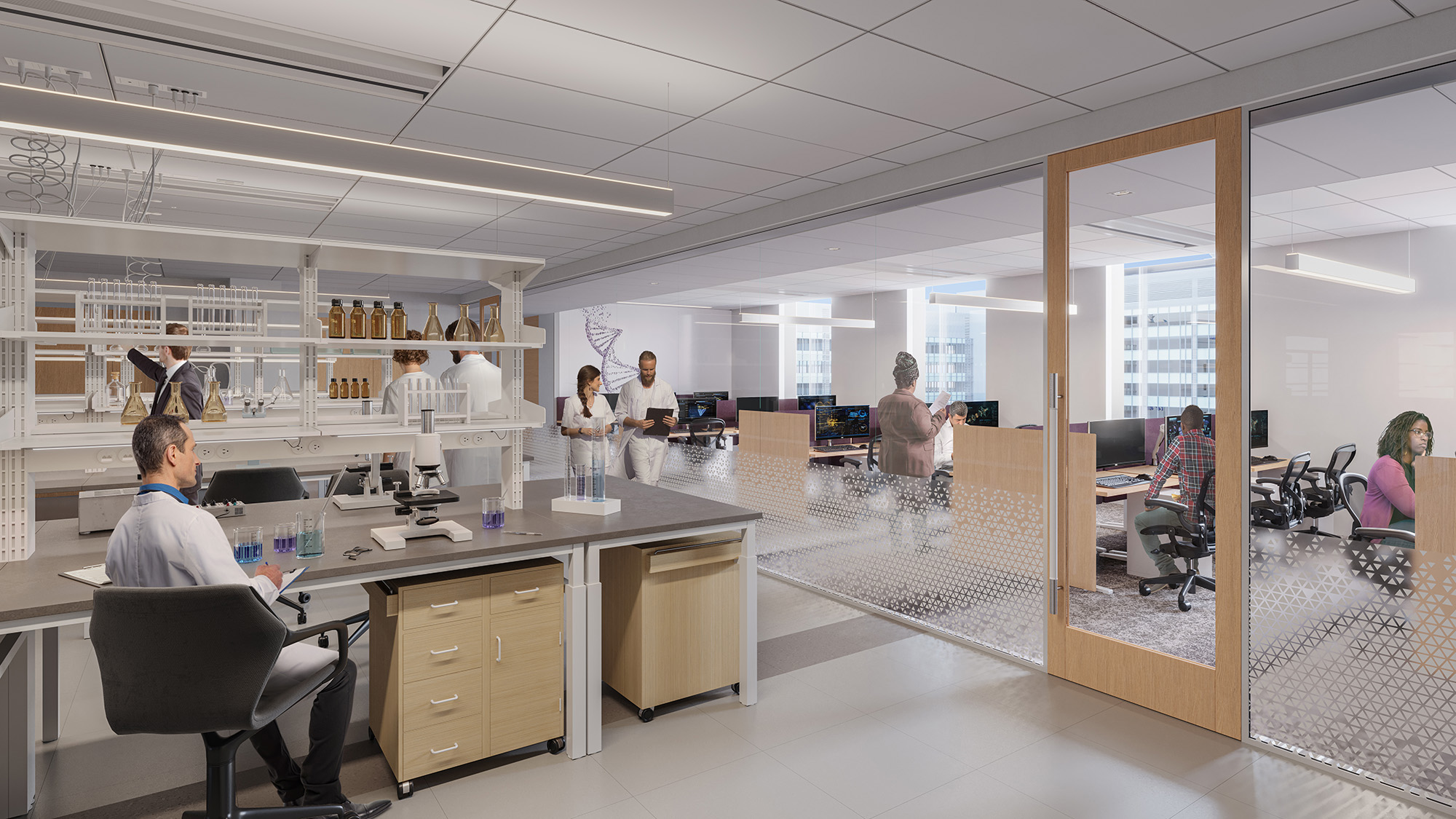
Highly adaptive + highly specialized
The facility features a mix of adaptive open lab areas and highly specialized ones - including a vector production lab, a small scale cGMP development lab, and a 13,000 cage vivarium designed as a barrier facility with complete interstitial space to provide access to critical equipment outside it.
With the NERB, we will be able to fulfill our vision of life changing therapies for some of the most intractable diseases we face.
Michael F Collins Chancellor, UMass Chan Medical School
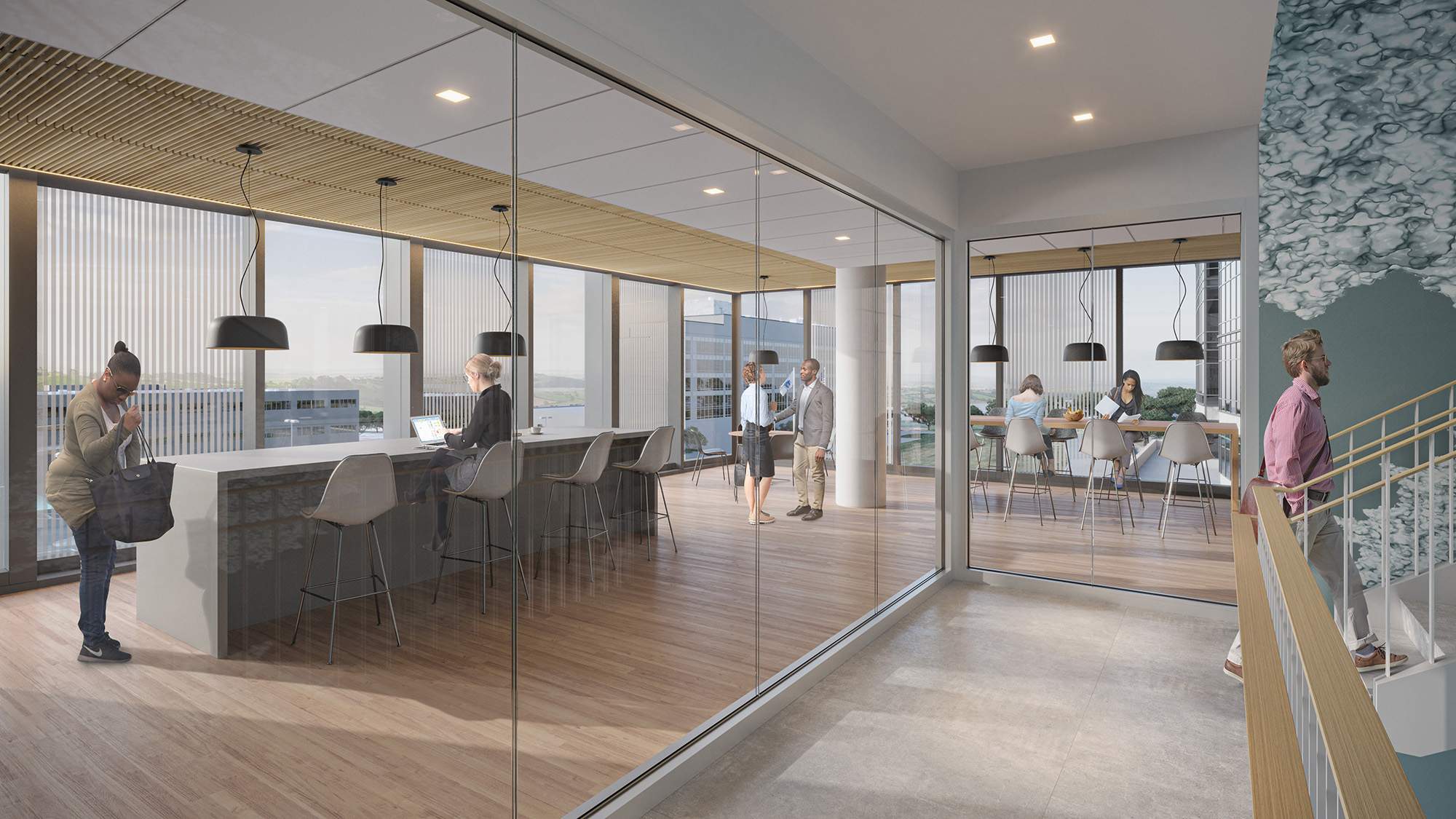
Creating space for groundbreaking inquiry
The NERB will house the Horae Gene Therapy Center, the Neurology and Neurobiology departments, the Program in Molecular Medicine and a new program in Human Genetics & Evolutionary Biology. It also includes two large suites, each comprised of smaller holding and procedure room sub-suites, a behavioral studies suite to support the Neurobiology Department, and a fully automated cage wash system.
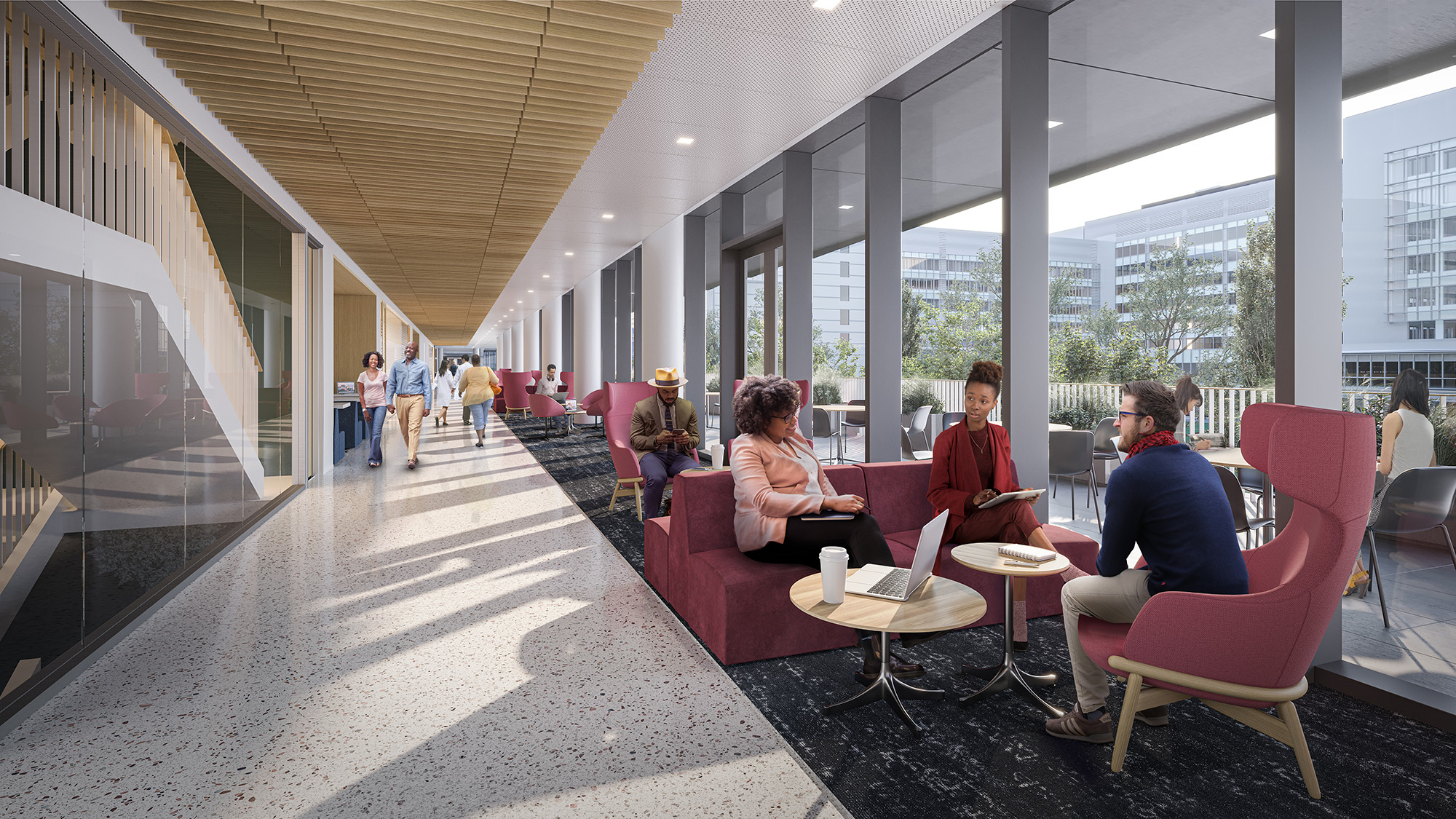
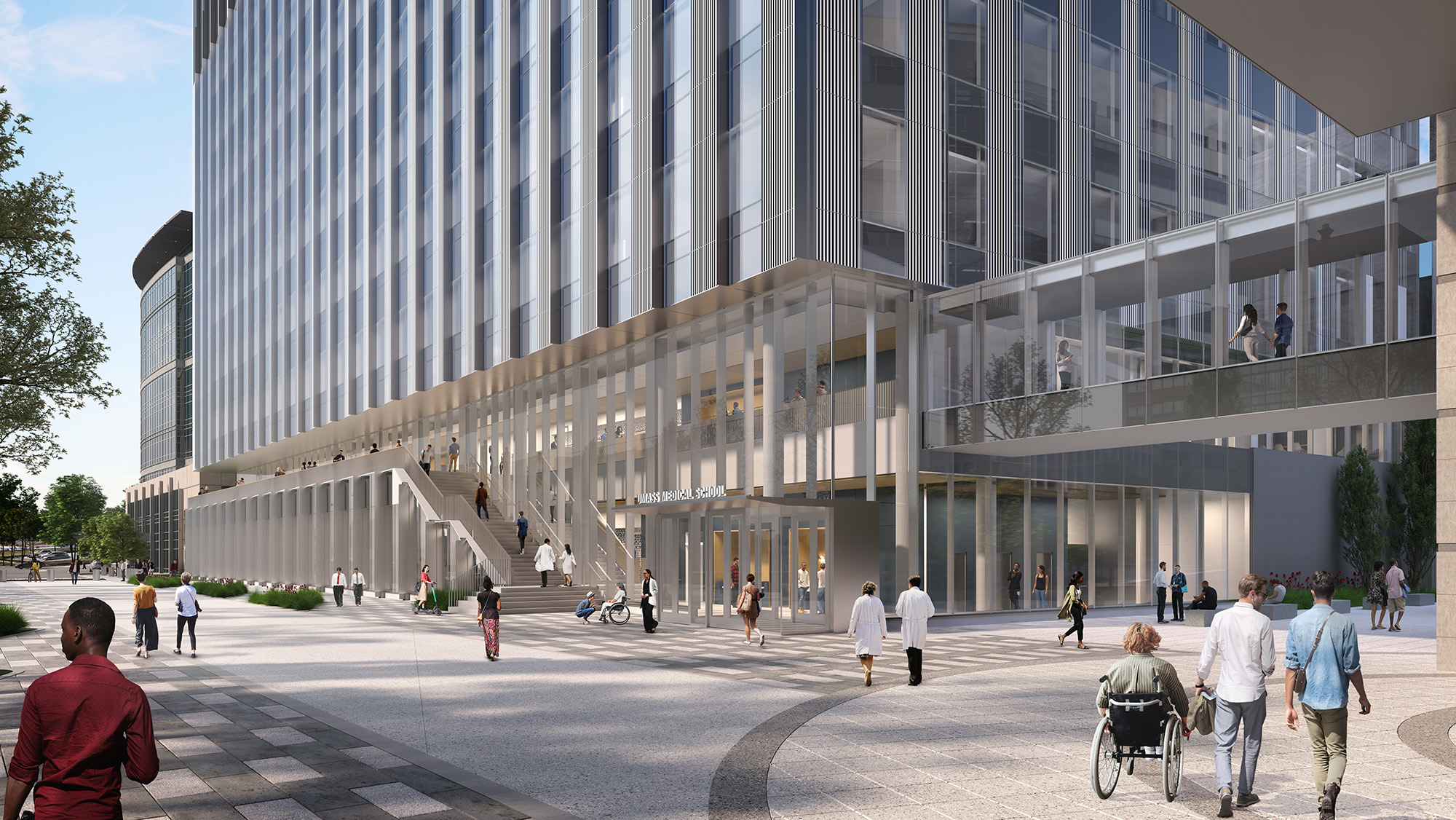
With connecting bridges at Level 2 the design of the NERB connects two adjacent research buildings, strengthening collaboration and synergies across UMass Chan's community. With multiple research meeting spaces on level 1, casual seating and breakout spaces on levels 1 and 2 and an outdoor terrace, on level 2, the new building interiors further promote collaboration outside the lab.
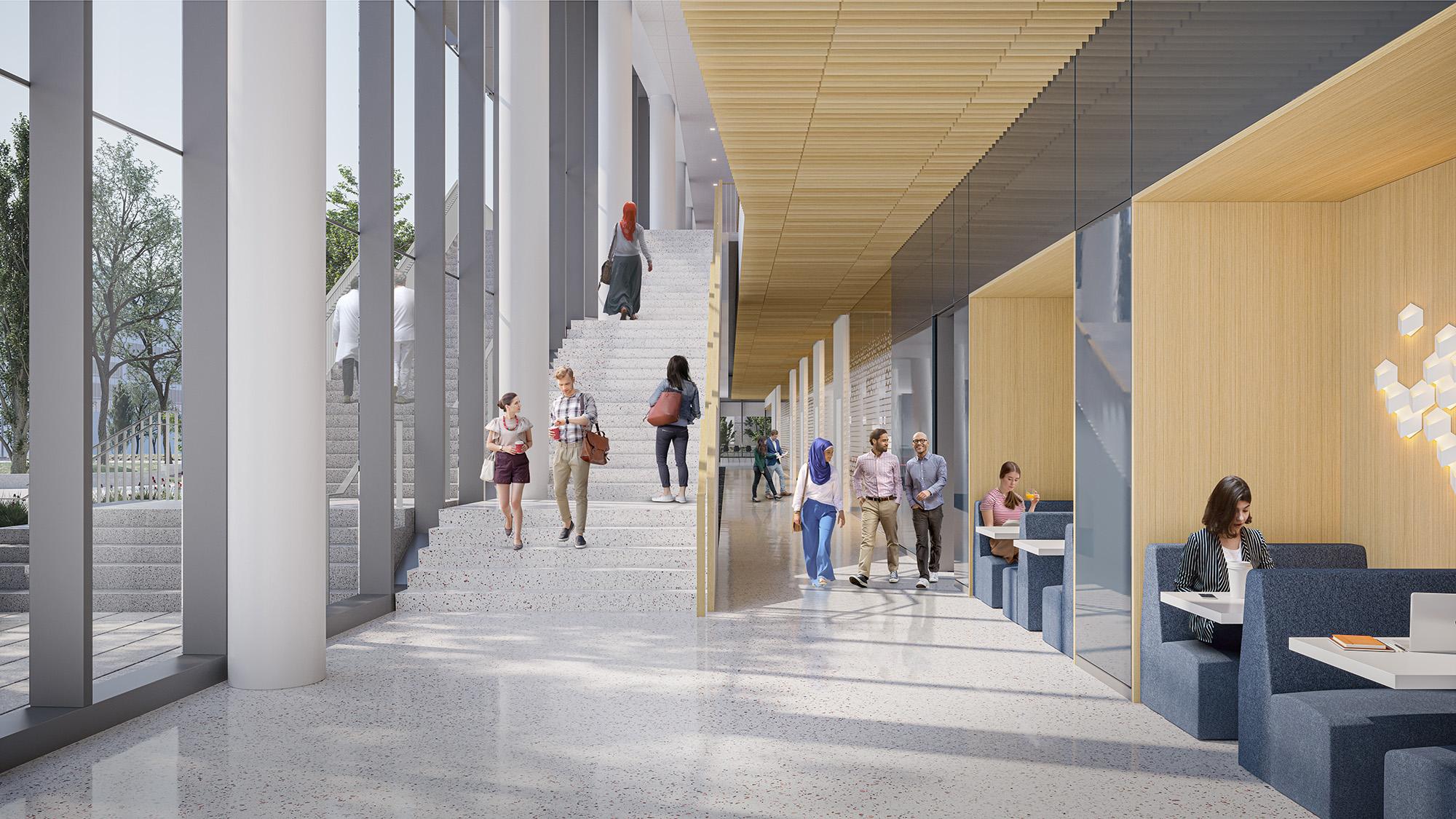
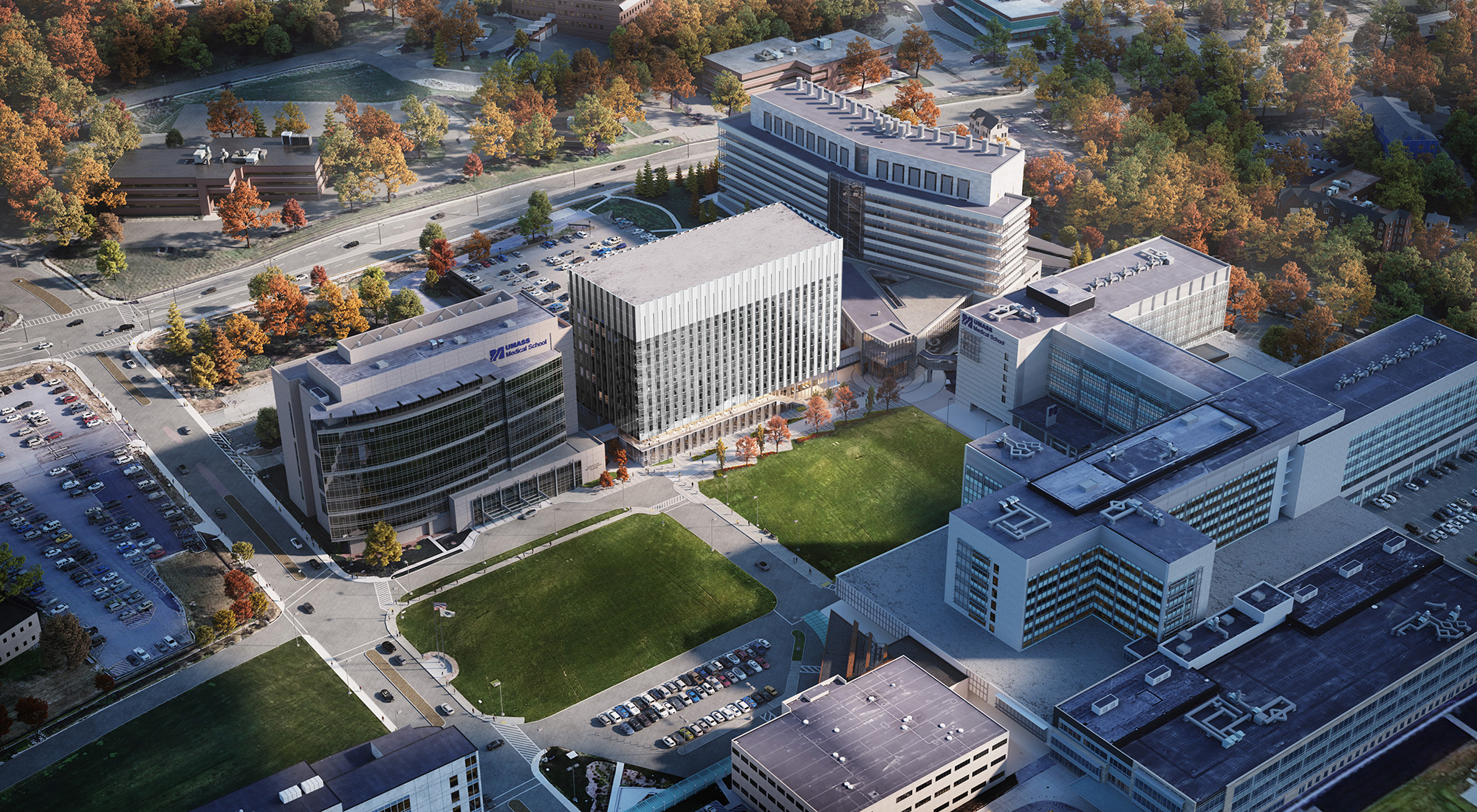
The project is located between the two other major research buildings on campus. The project aspires to be net-zero-ready and intends to be a leader in energy efficient lab design for the region. The NERB will include a geothermal well field located in the quadrangle space fronting the building and building heat recovery systems along with a high-performance wall, modeled to minimize glare and heat gain, while offering views and daylight for the occupants.
