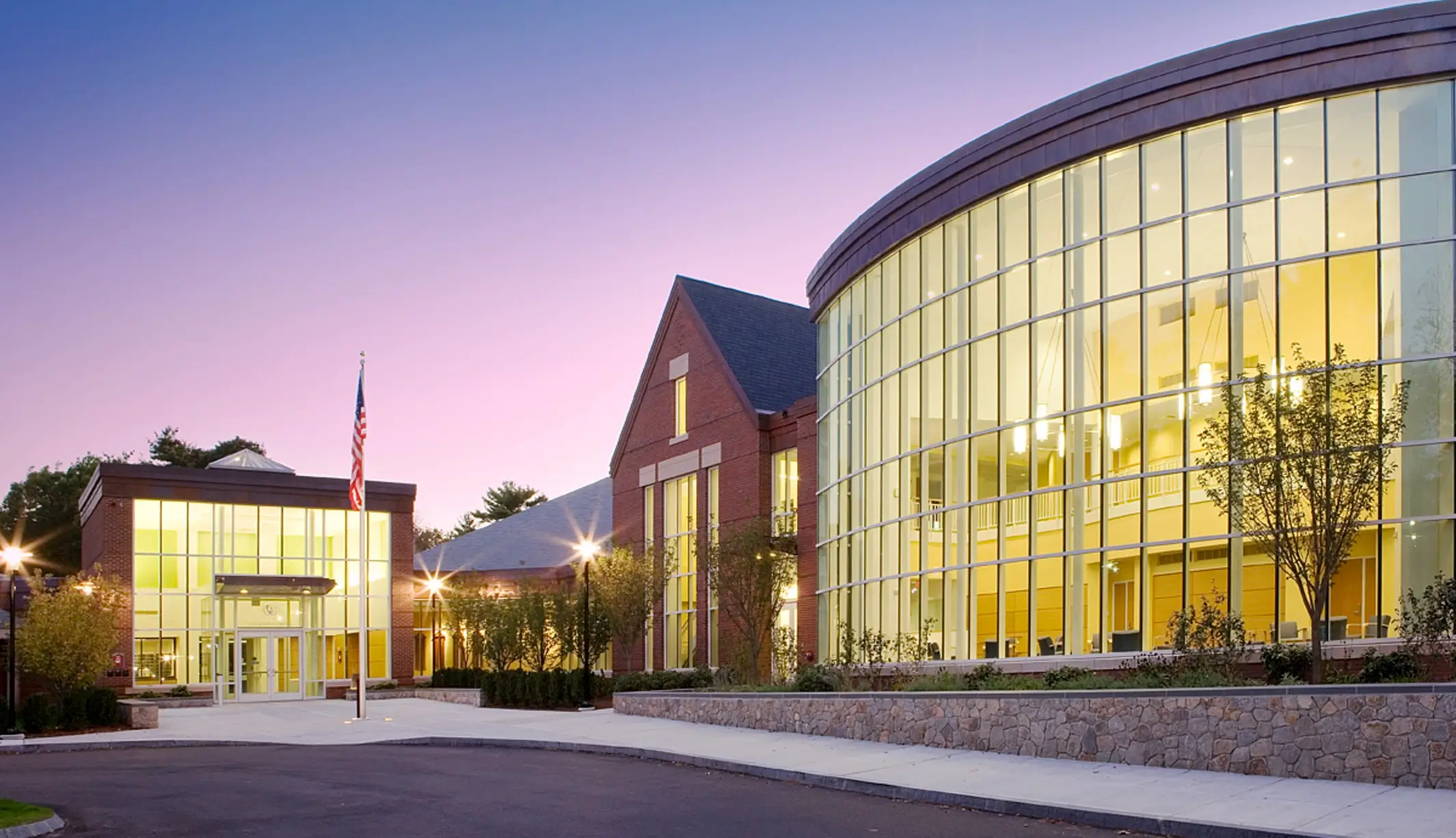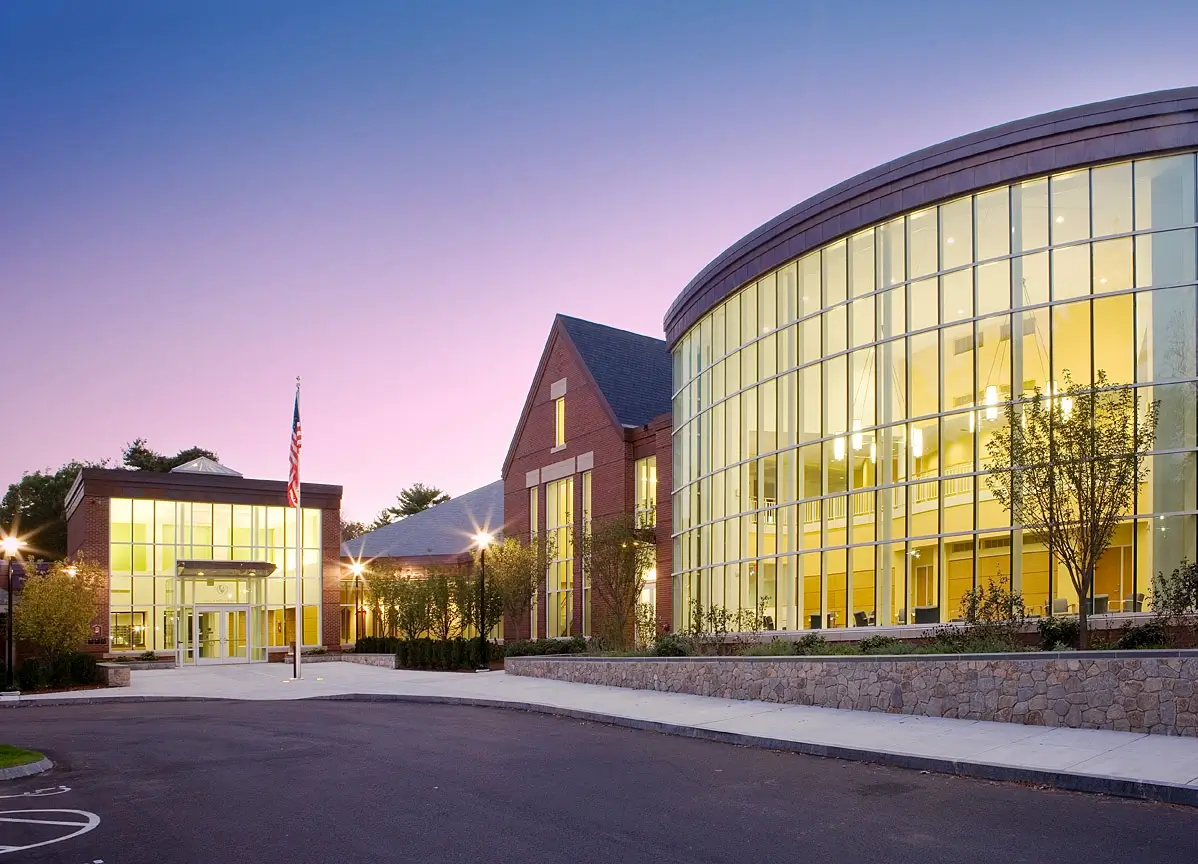Village of the Arts
Village of the Arts
Noble & Greenough School
Noble & Greenough School
Image

Presentation Mode
Photography: Warren Patterson Photography
Project
New Arts Center at Noble & Greenough School
Location
Dedham, MA
Size
42,000 SF
Village of the Arts / Noble & Greenough School
