Regenerative design
Bentley University
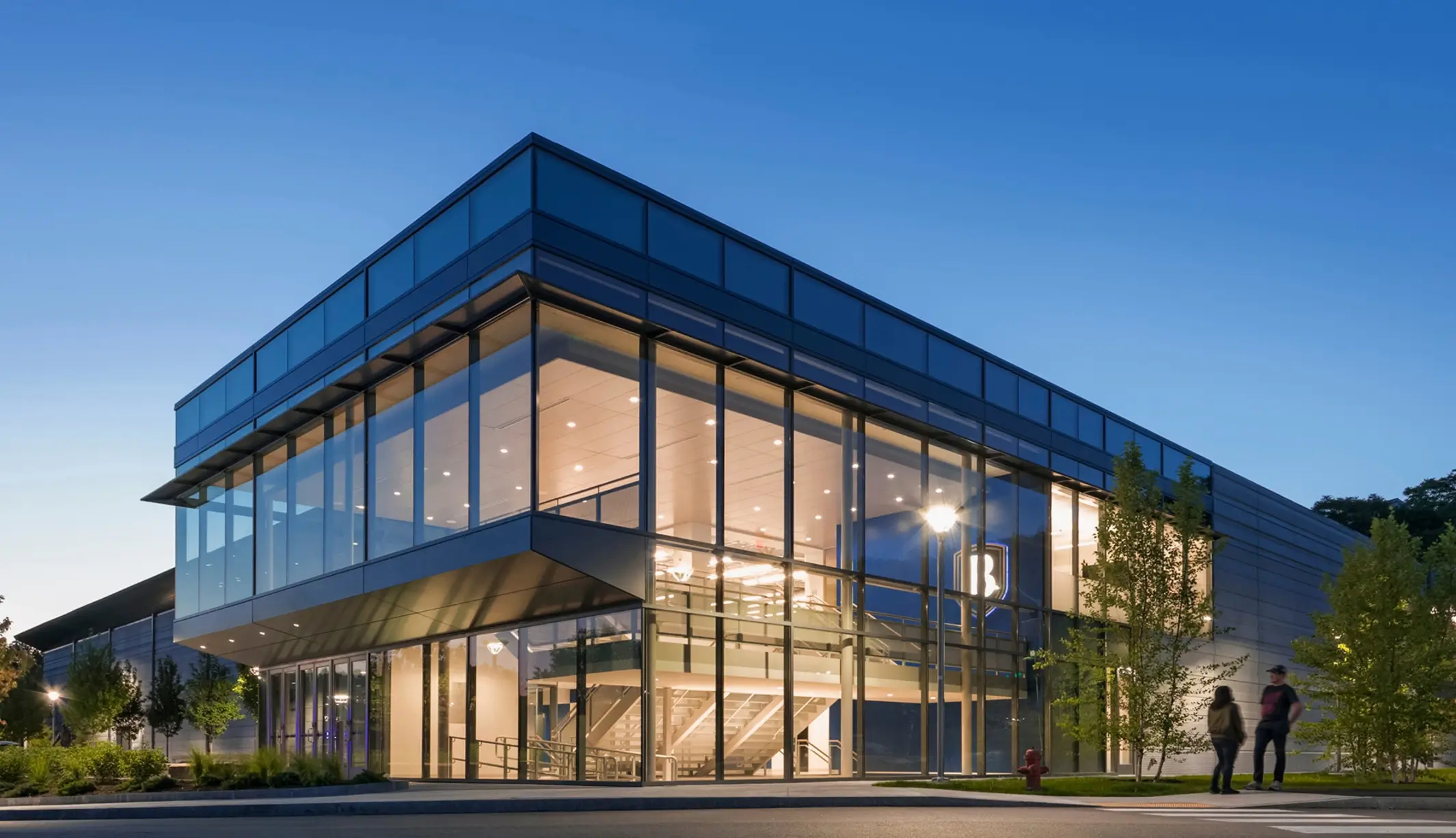
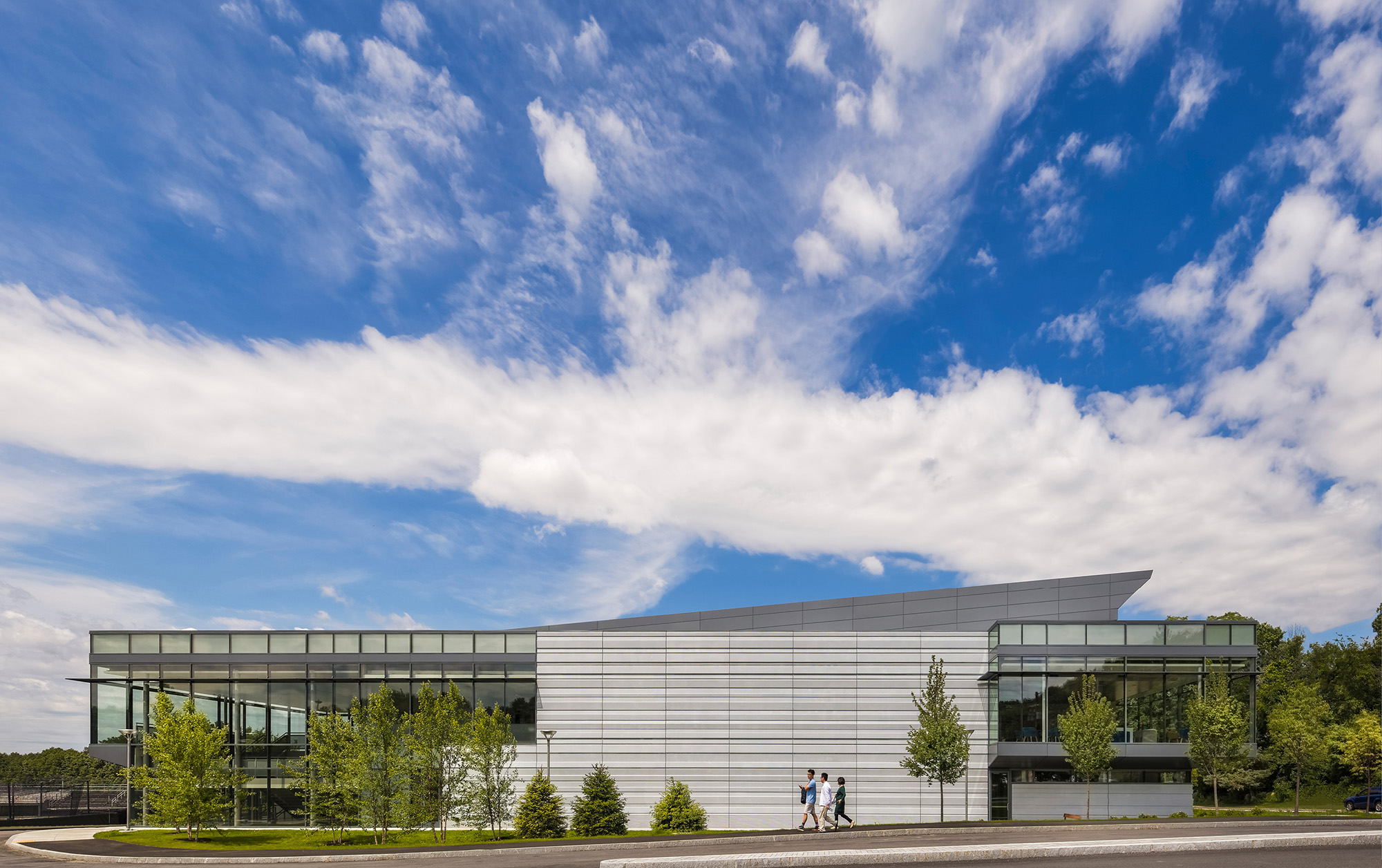
Preserving a healthy environment
A number of creative elements help protect the arena’s surrounding wetland and its diverse ecosystem. Bio- swales improve water quality, and provide unique habitats adjacent to the wetland, while the roof—and 4,000 square feet of permeable paving—recharges the groundwater through a large infiltration area under the plaza, helping to reduce stormwater runoff and pollution.
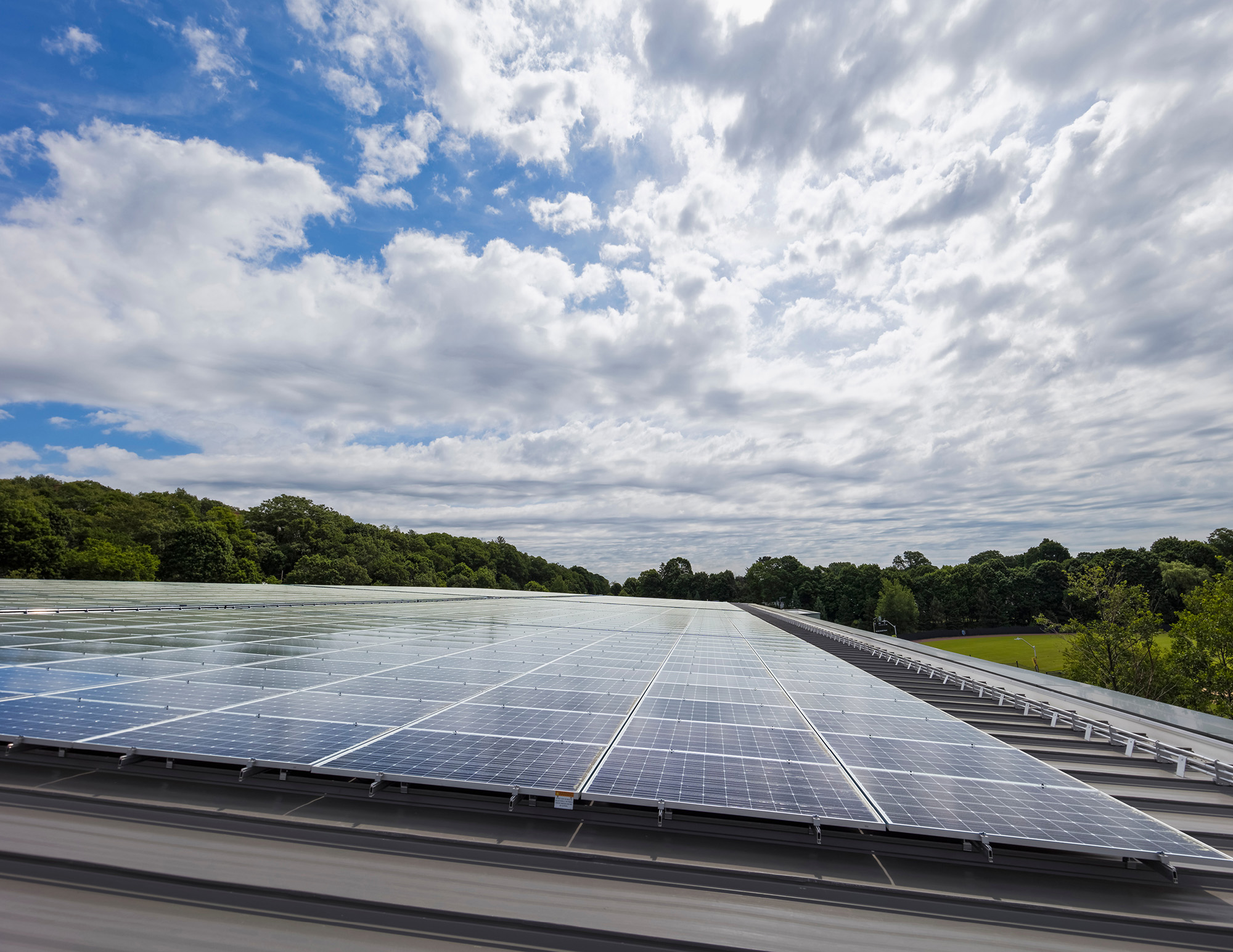
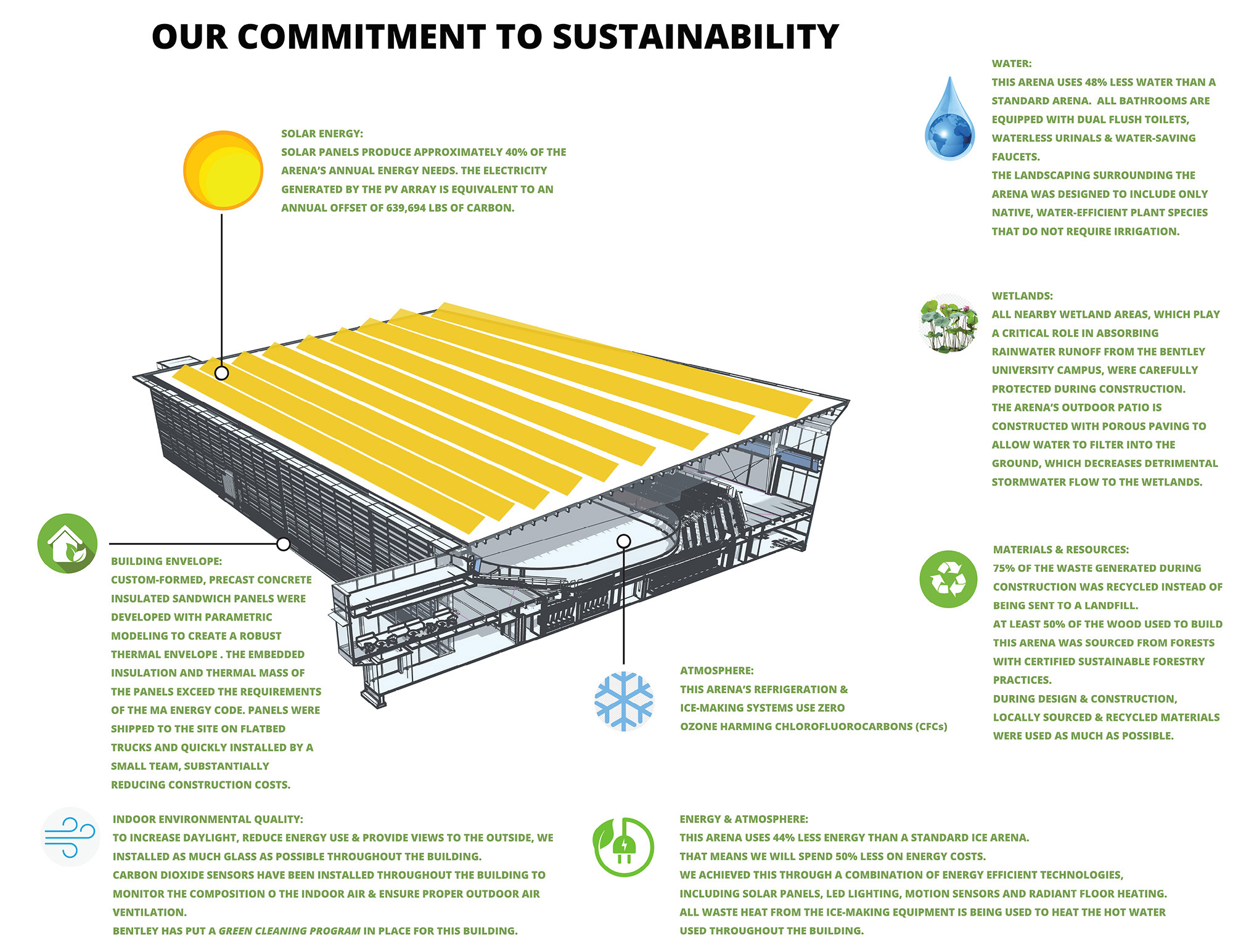
[ARC] was committed to Bentley’s ambitious environmental goals for the arena, pursu[ing] an integrated approach to design and sustainability. We are thrilled with the result.
Amanda King, MEM, LEED AP, Executive Director of Sustainability at Bentley University
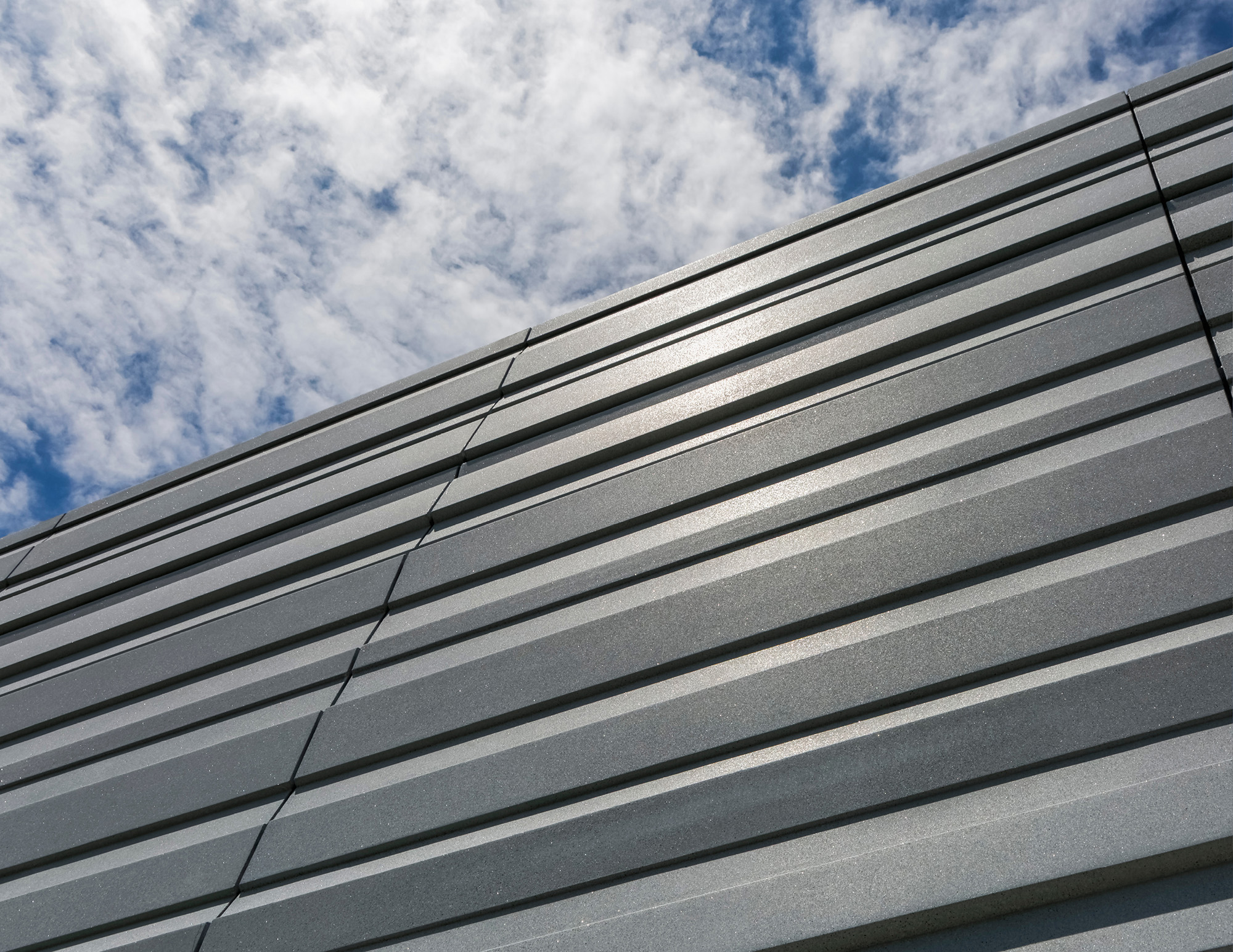
Stability, function, beauty
Inspired by movement and speed on the ice, ARC used parametric modeling and 3D printing to develop a modulated wall surface. Mica silica and stone aggregates give the façade variety and subtle color, while aluminum panels help create a simple, unified whole. The surface is a canvas for light and shadow that changes depending on the season, weather, and time of day.
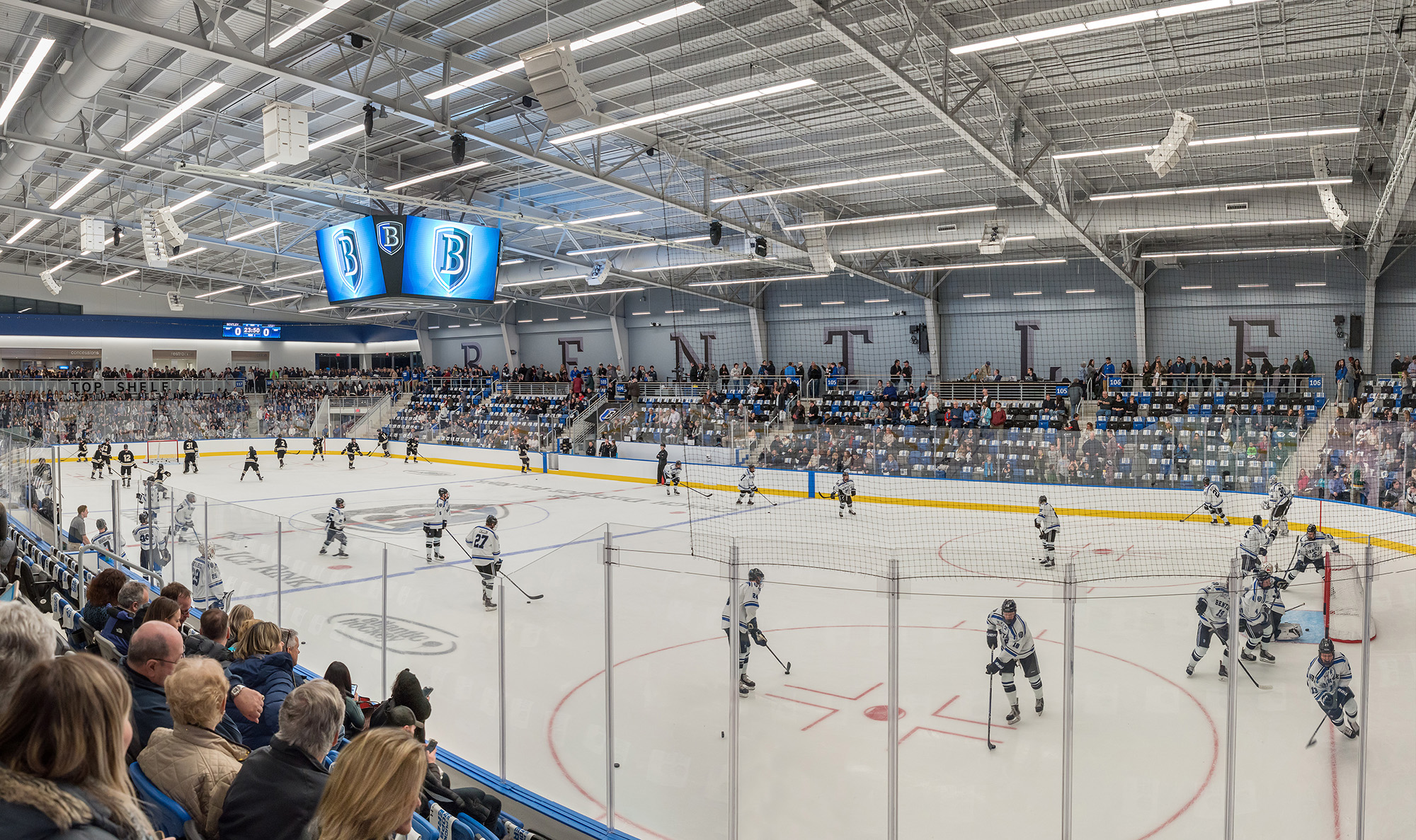
It is a building designed to be rigorously simple and elegant.
Victor Agran, ARC
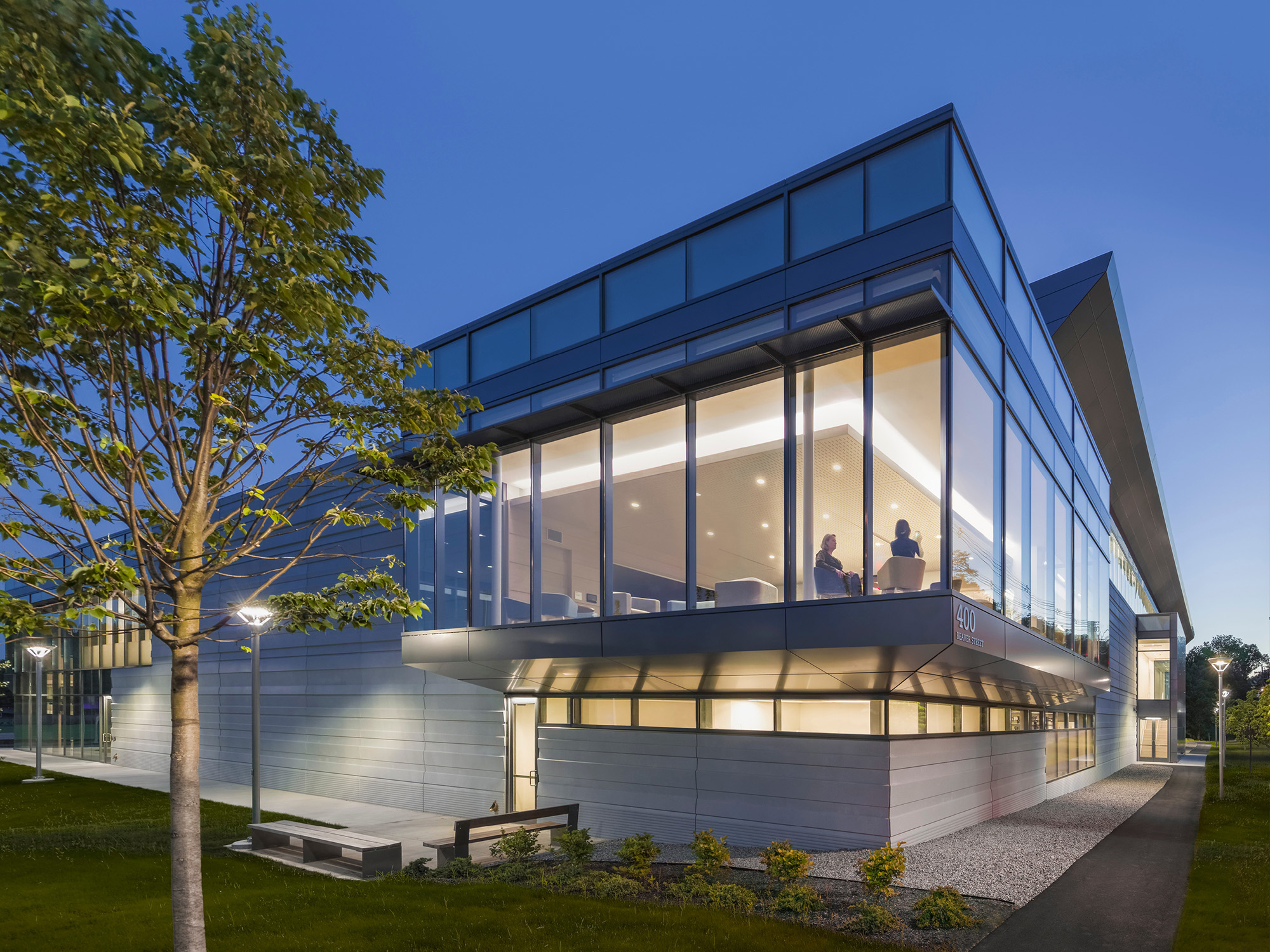
Glazing is used strategically throughout the building to provide daylight and views from over 90 percent of interior spaces.
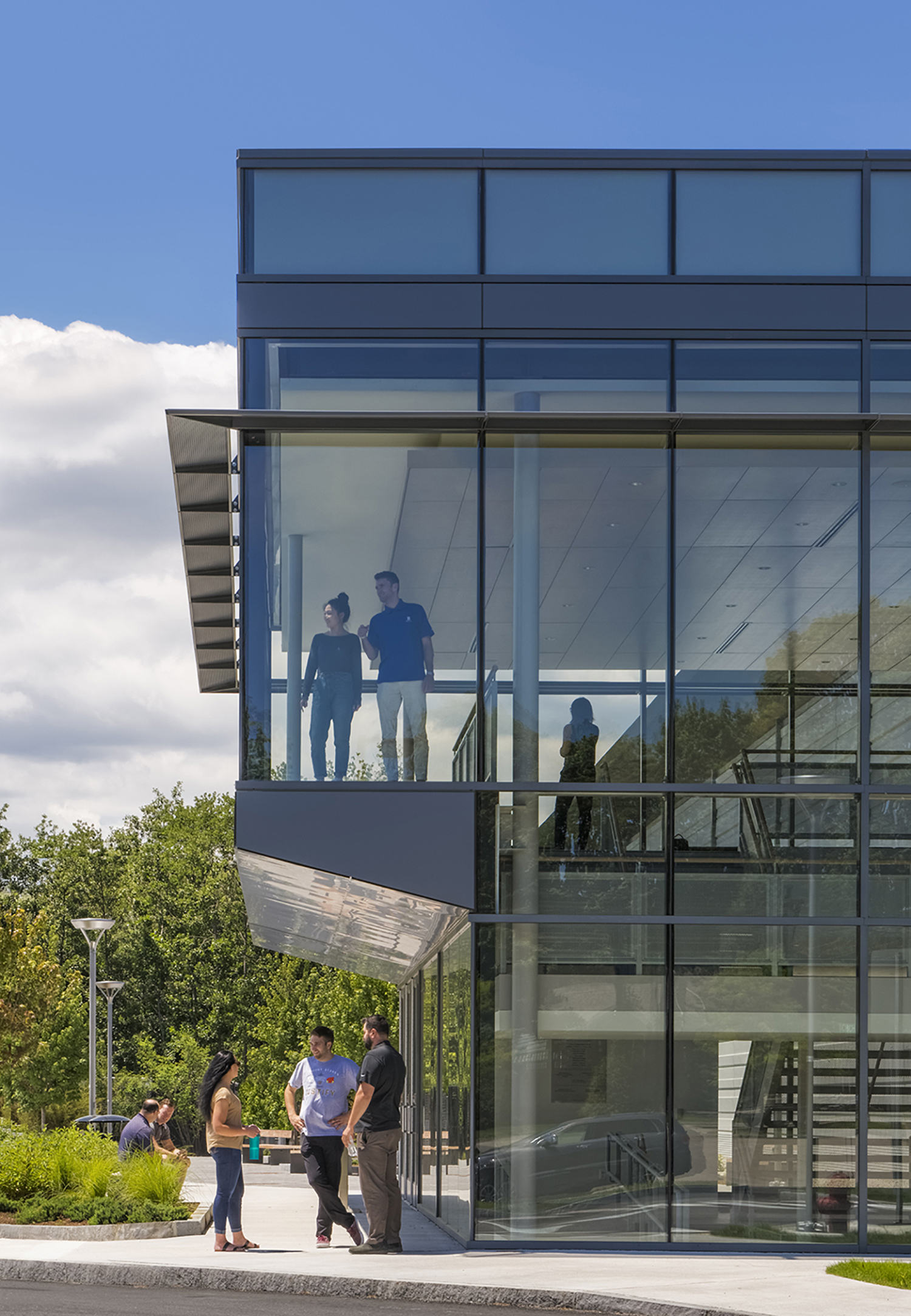
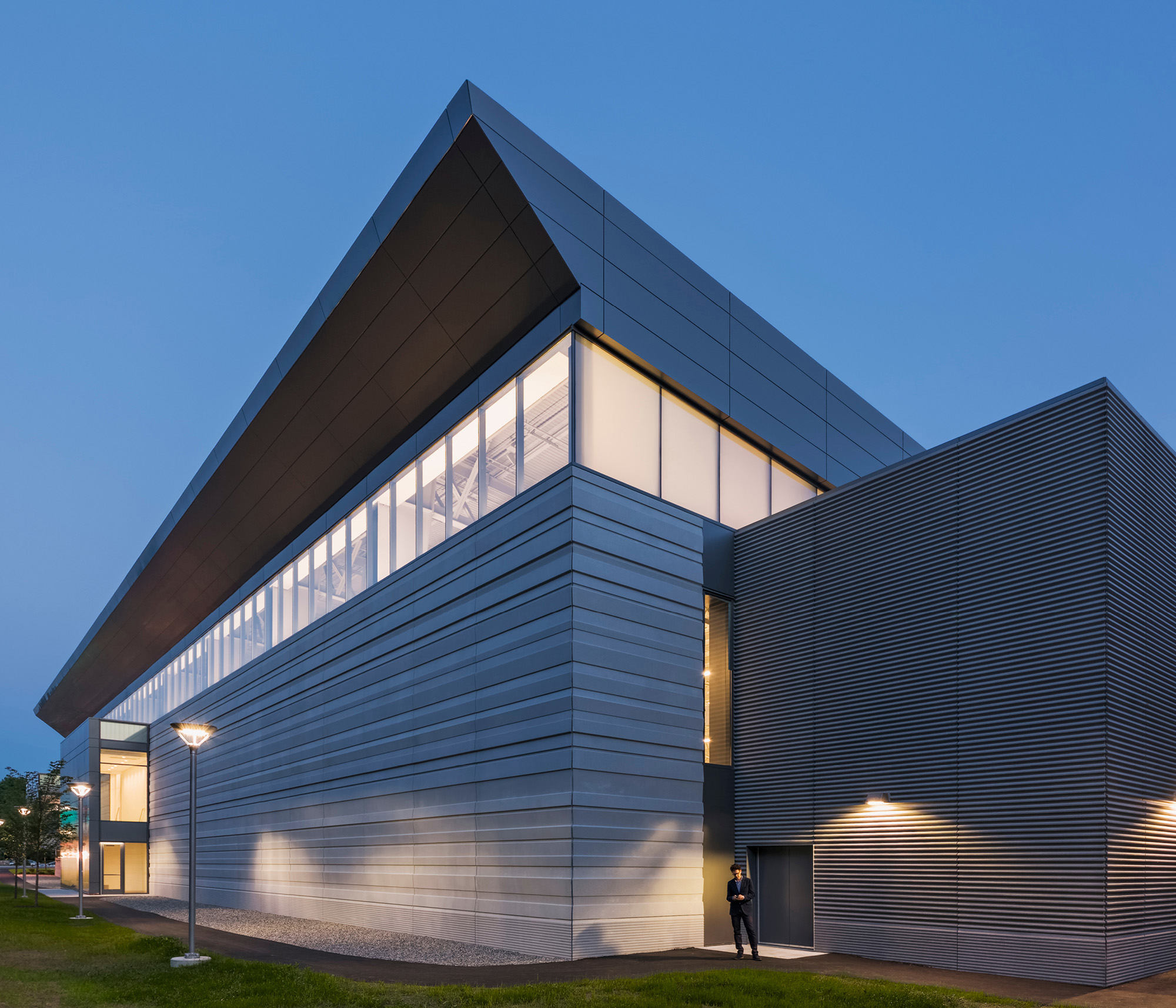
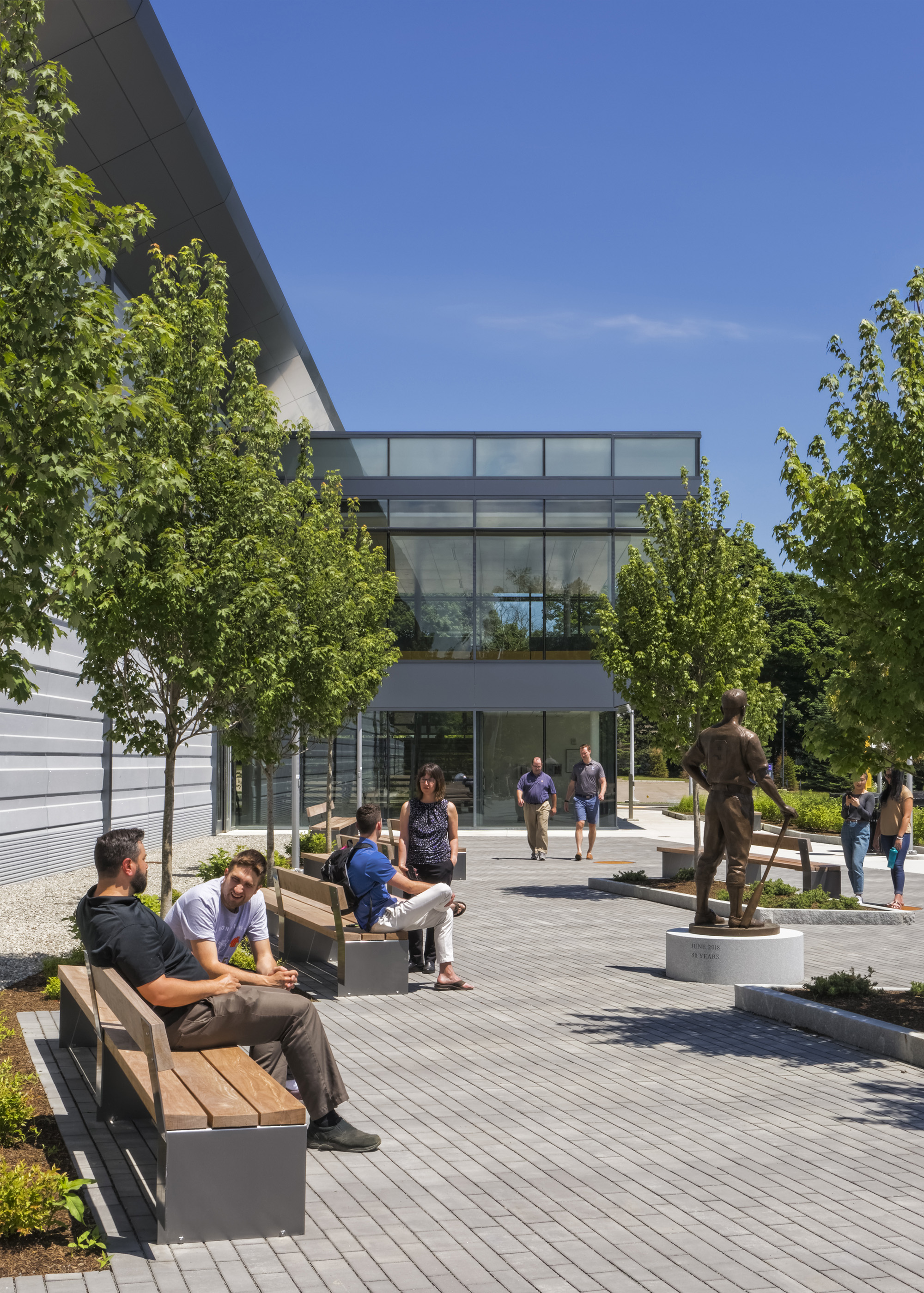
Creating connections
Public spaces are essential to the new facility—highlighting student activity, augmenting a sense of community, and connecting the space to expansive views of the landscape. A large, north-facing clerestory suffuses the arena interior with natural daylight, and to the south, a plaza offers informal gathering area, space to watch baseball games, and a quiet spot to read in the sun.
Good design requires collaboration and commitment. ARC’s dedication, expertise and creativity were fundamental to making this project a reality.
Andrew Shepardson, Bentley Dean of Students and Vice President of Student Affairs
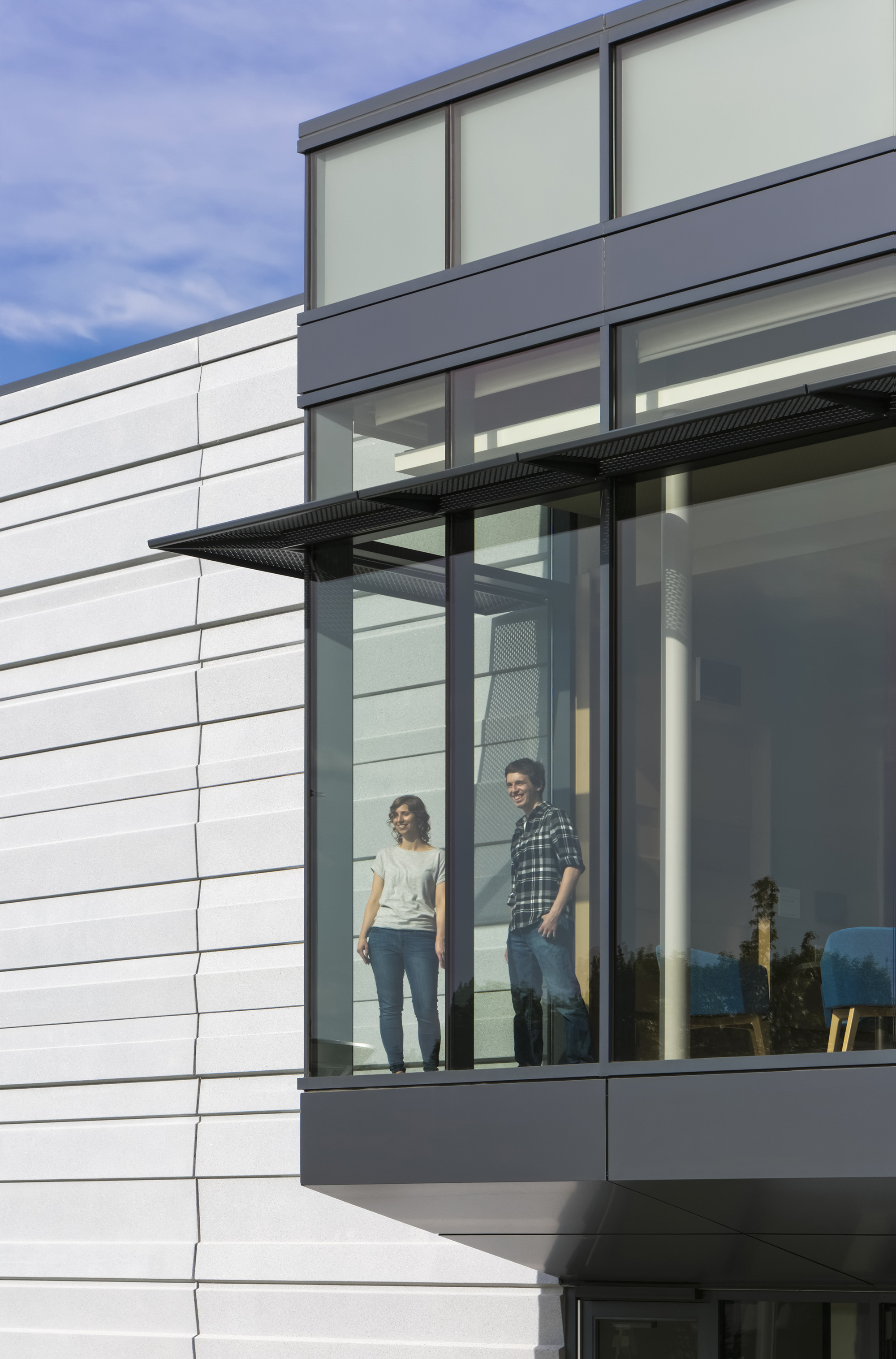
The Arena provides adaptable, student-centered community spaces, hosts conferences, career fairs, convocations, music and comedy performances.
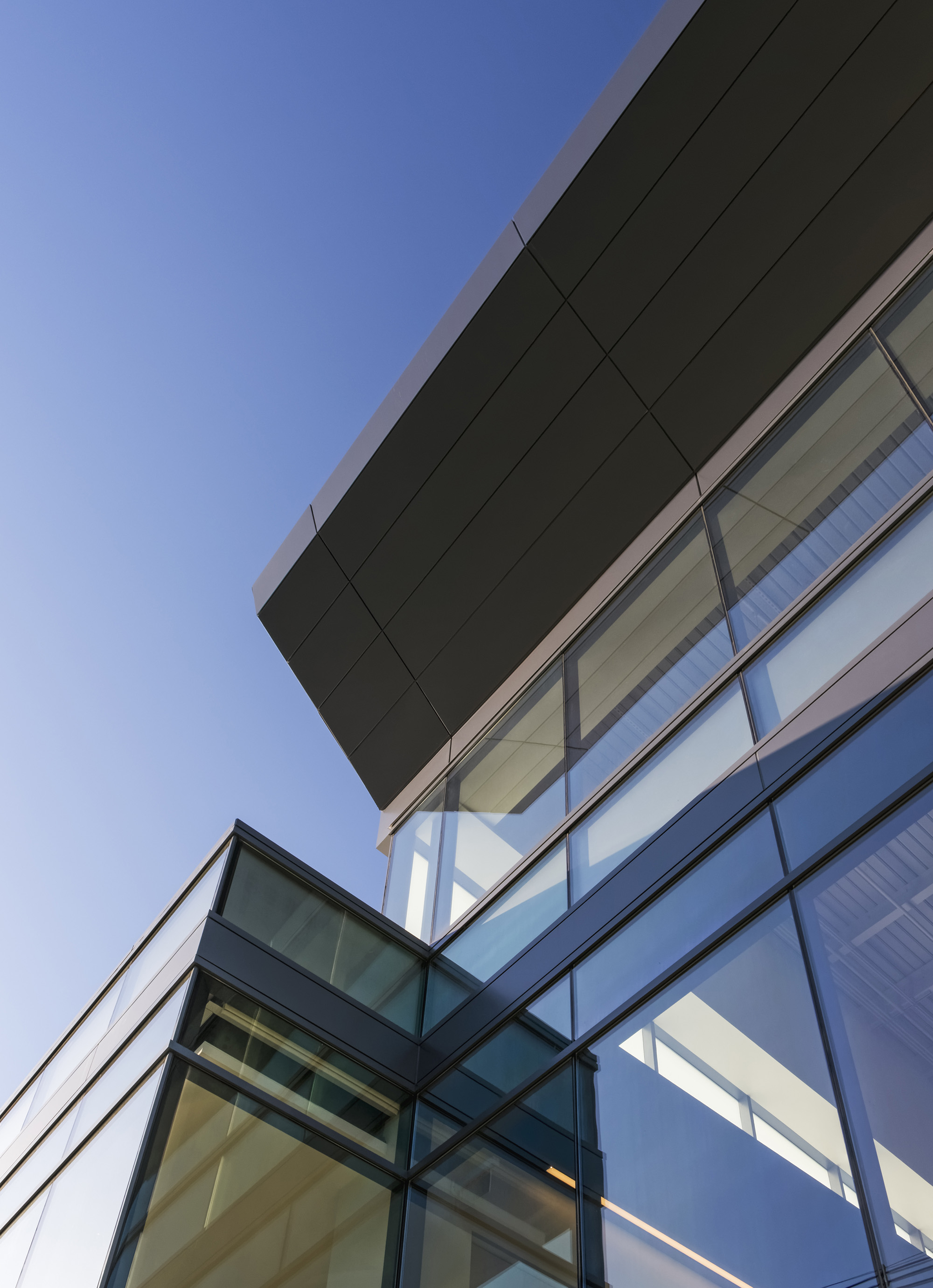
Much of the success of the building rests on the collaborative process and careful attention to every moment and every detail.
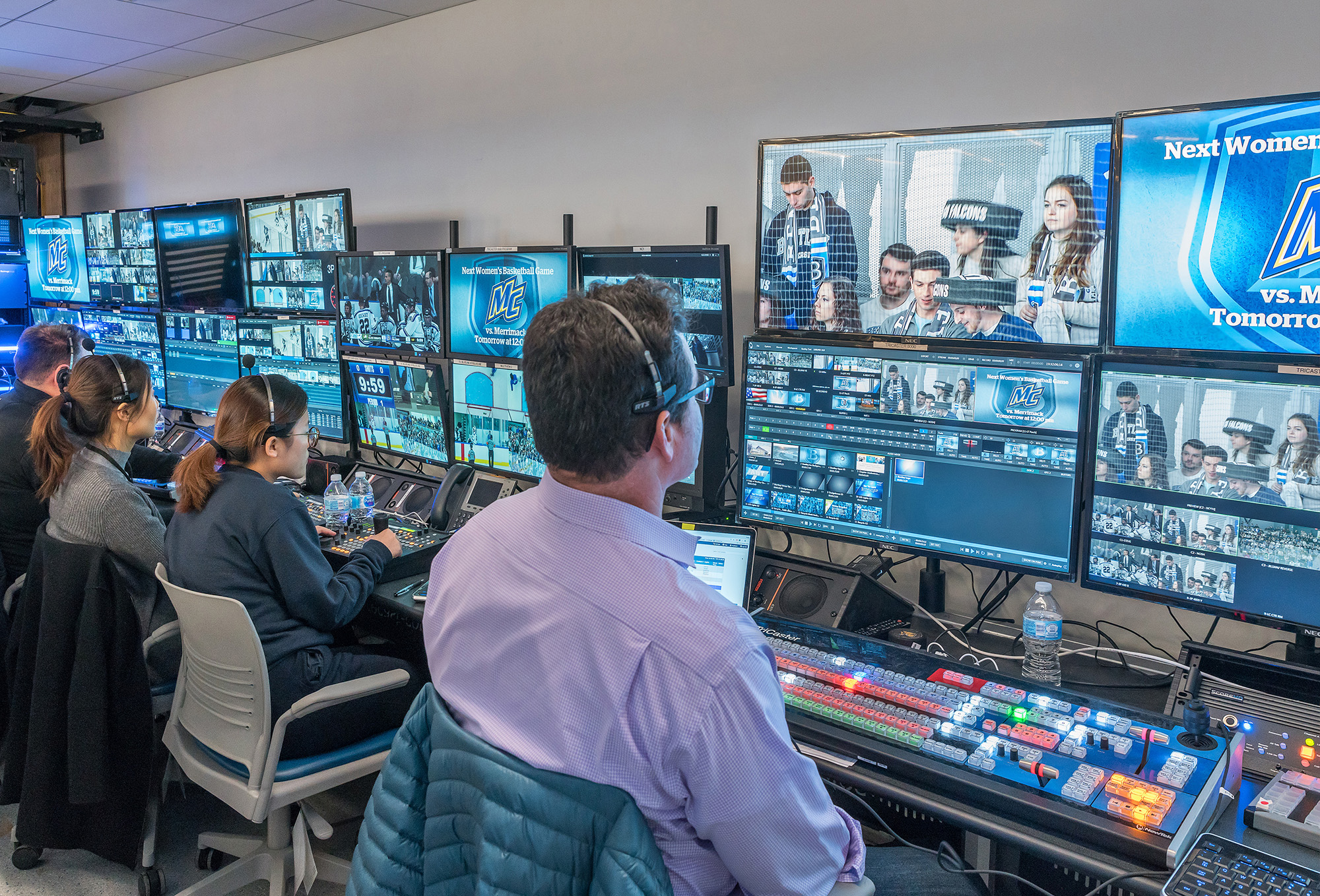
The building is also a practical teaching lab. Students run the facility’s audio-visual system, and courses on sustainability measure operations and energy consumption.
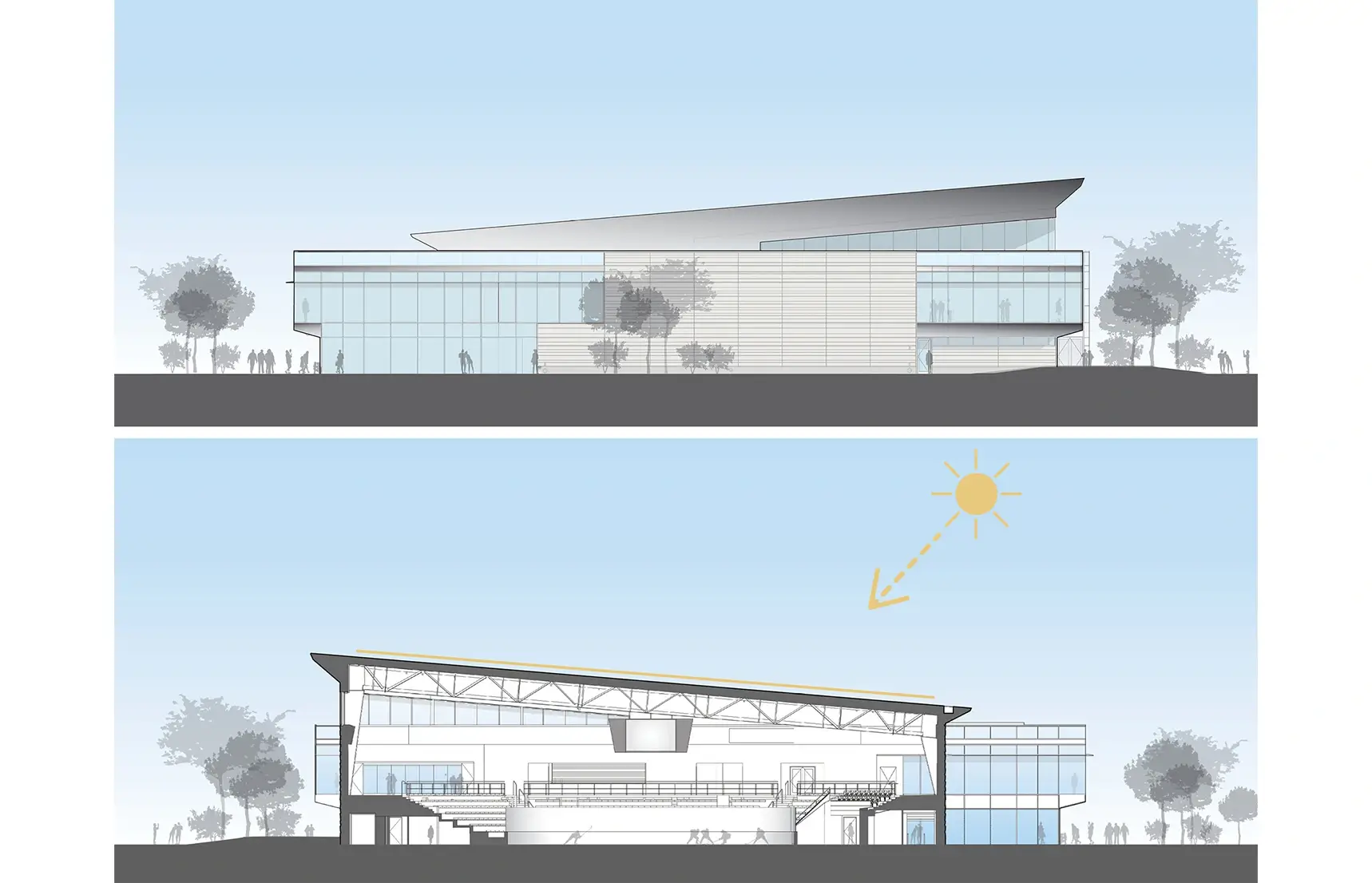
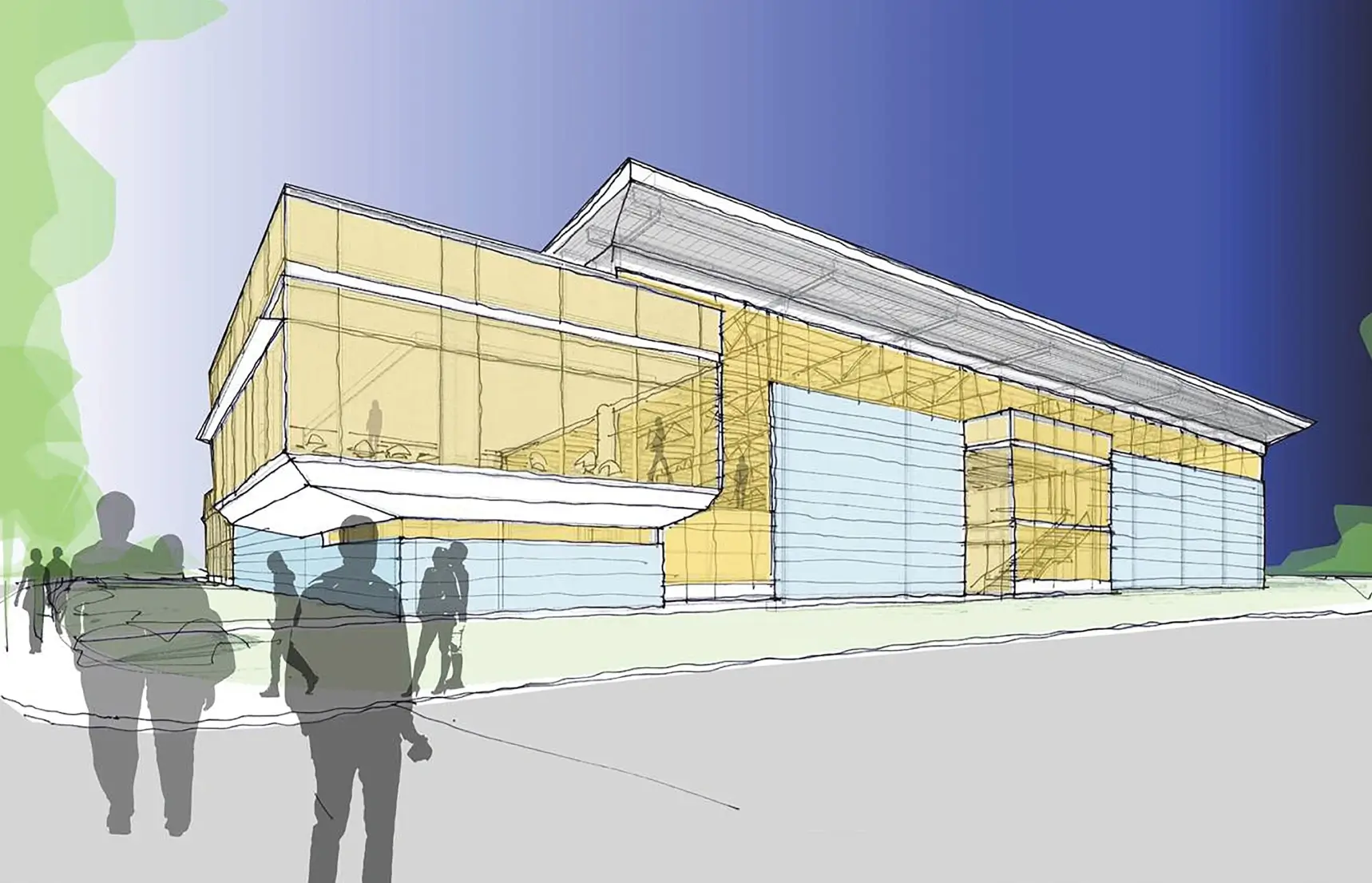
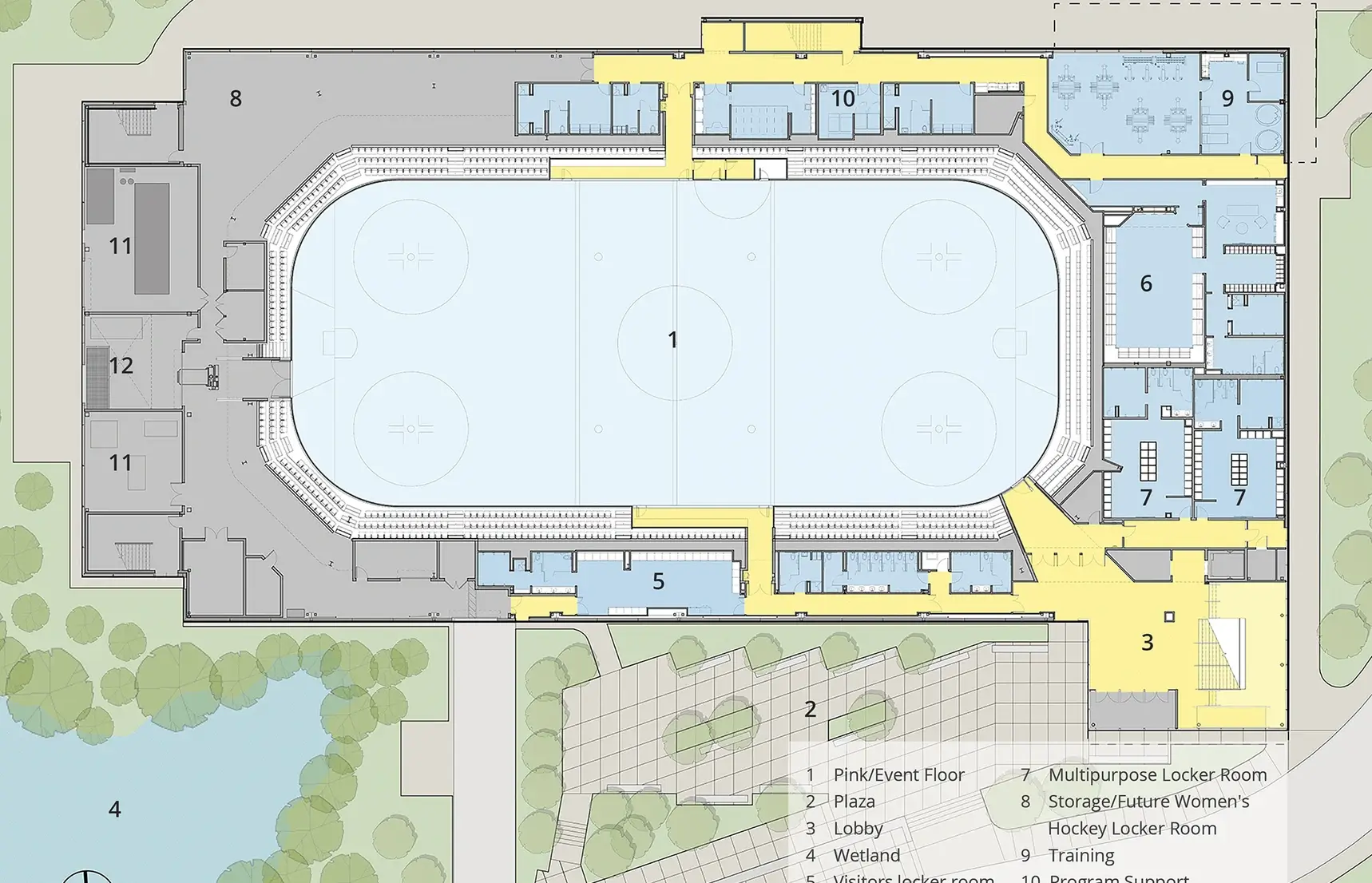
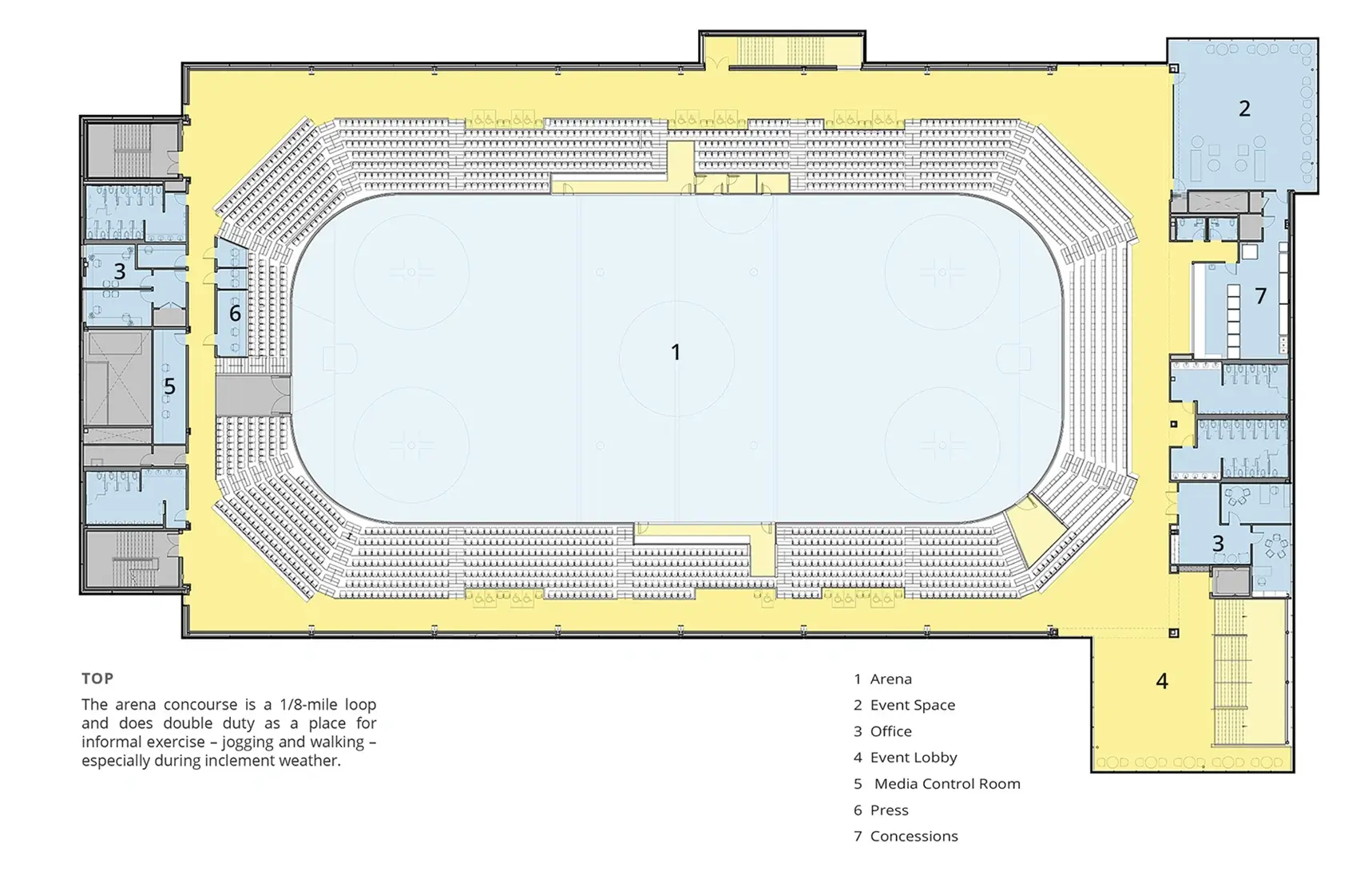
Photography: Jeff Goldberg Photography; Warren Patterson Photography












