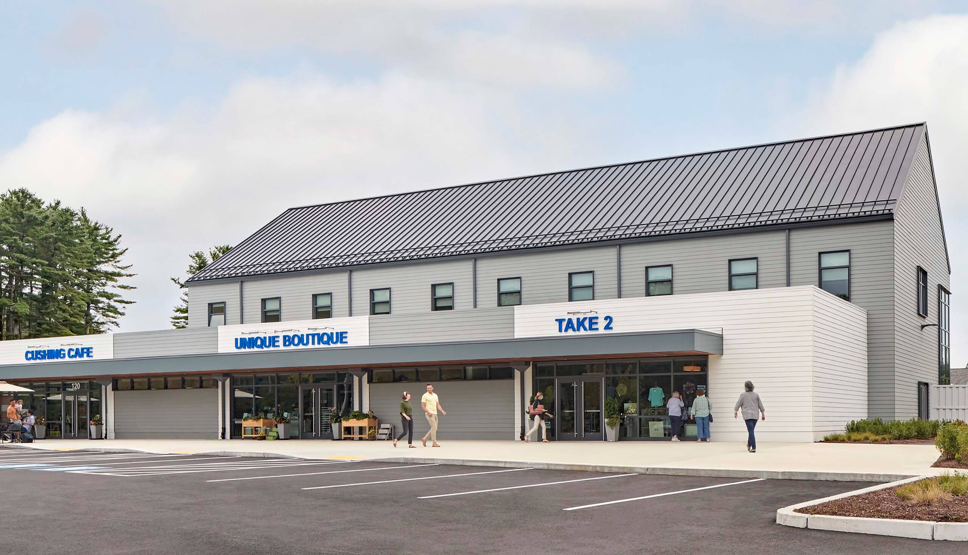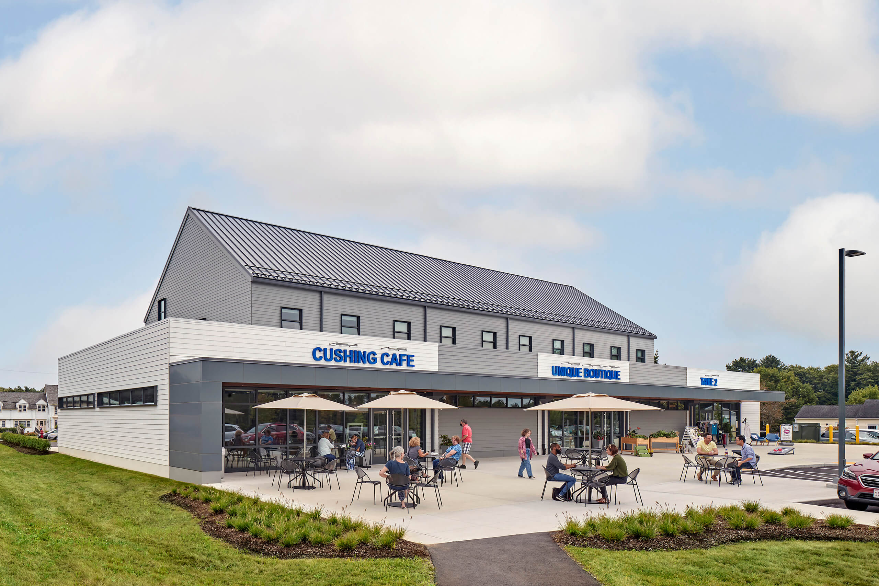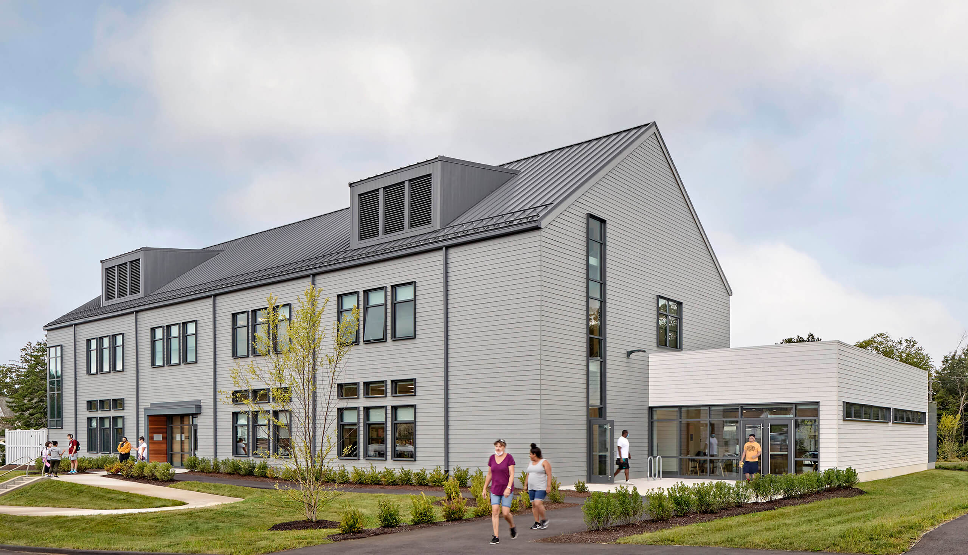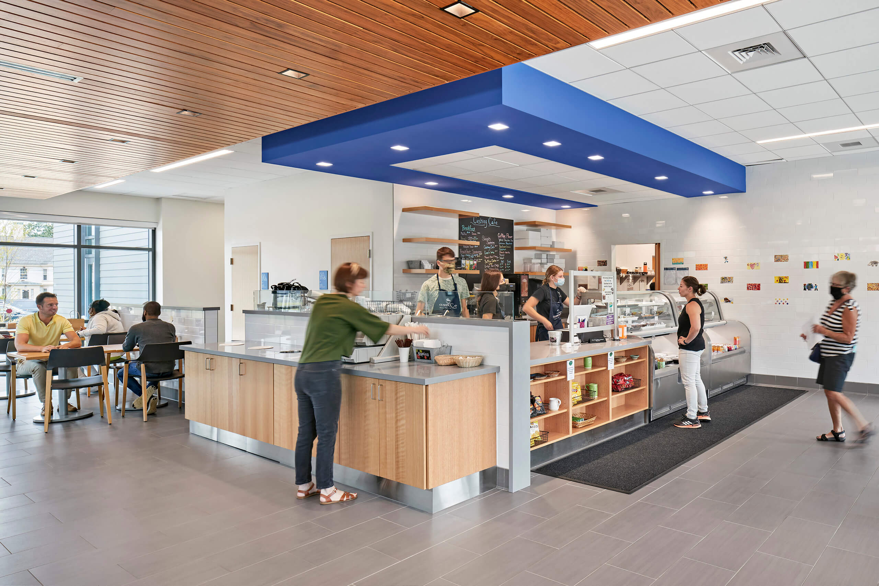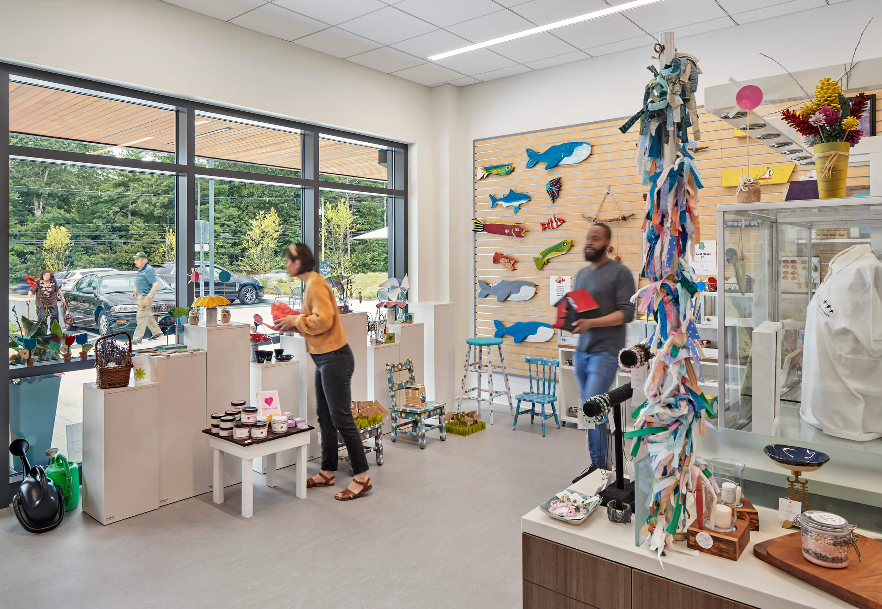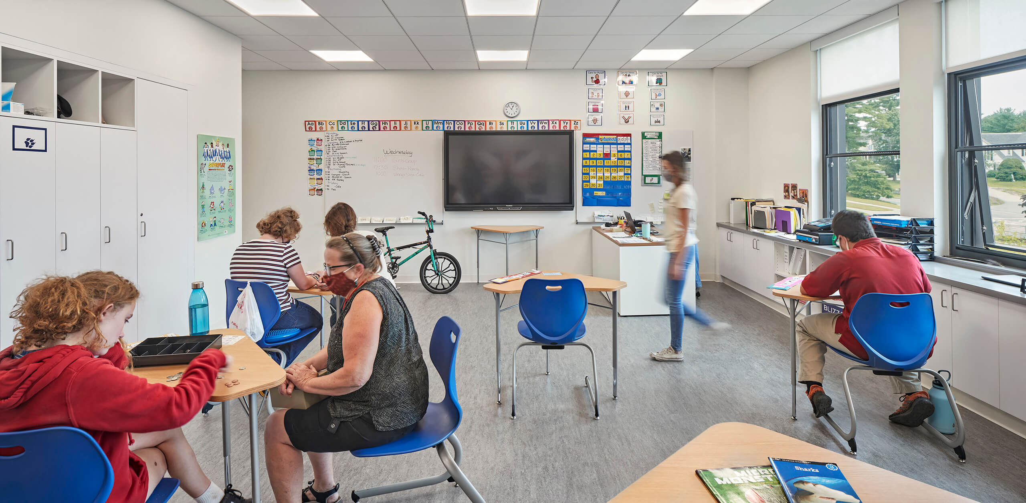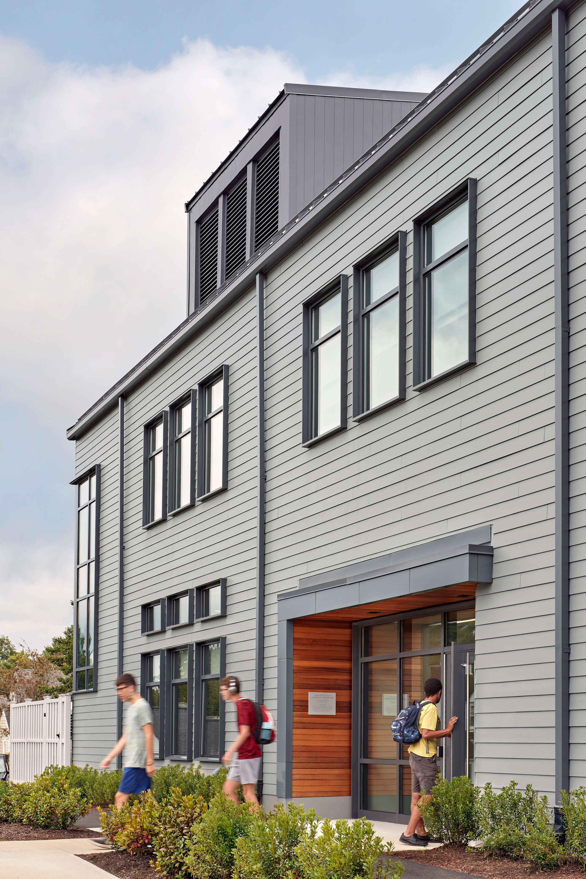Building opportunities, linking communities
Cardinal Cushing Centers
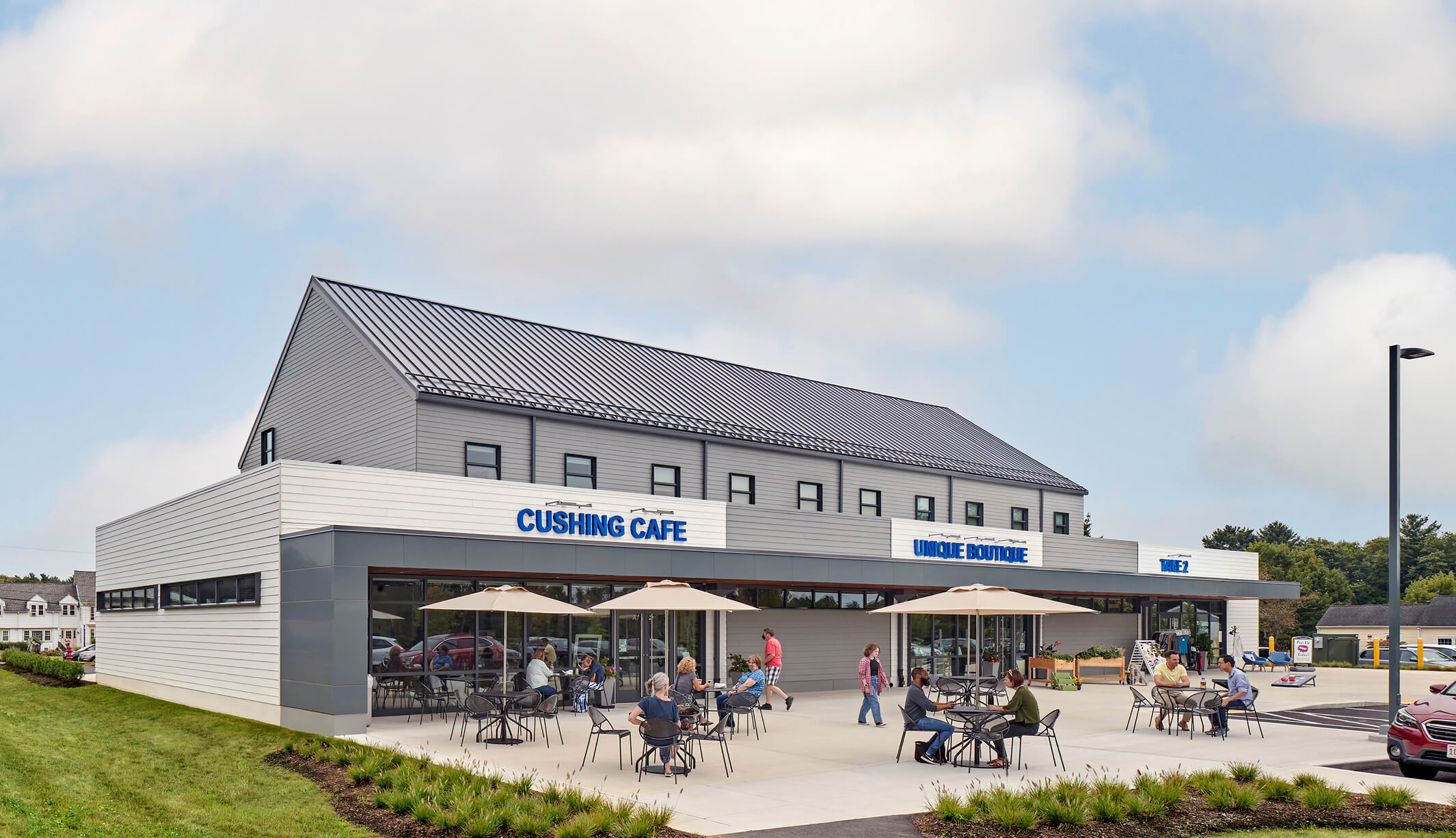
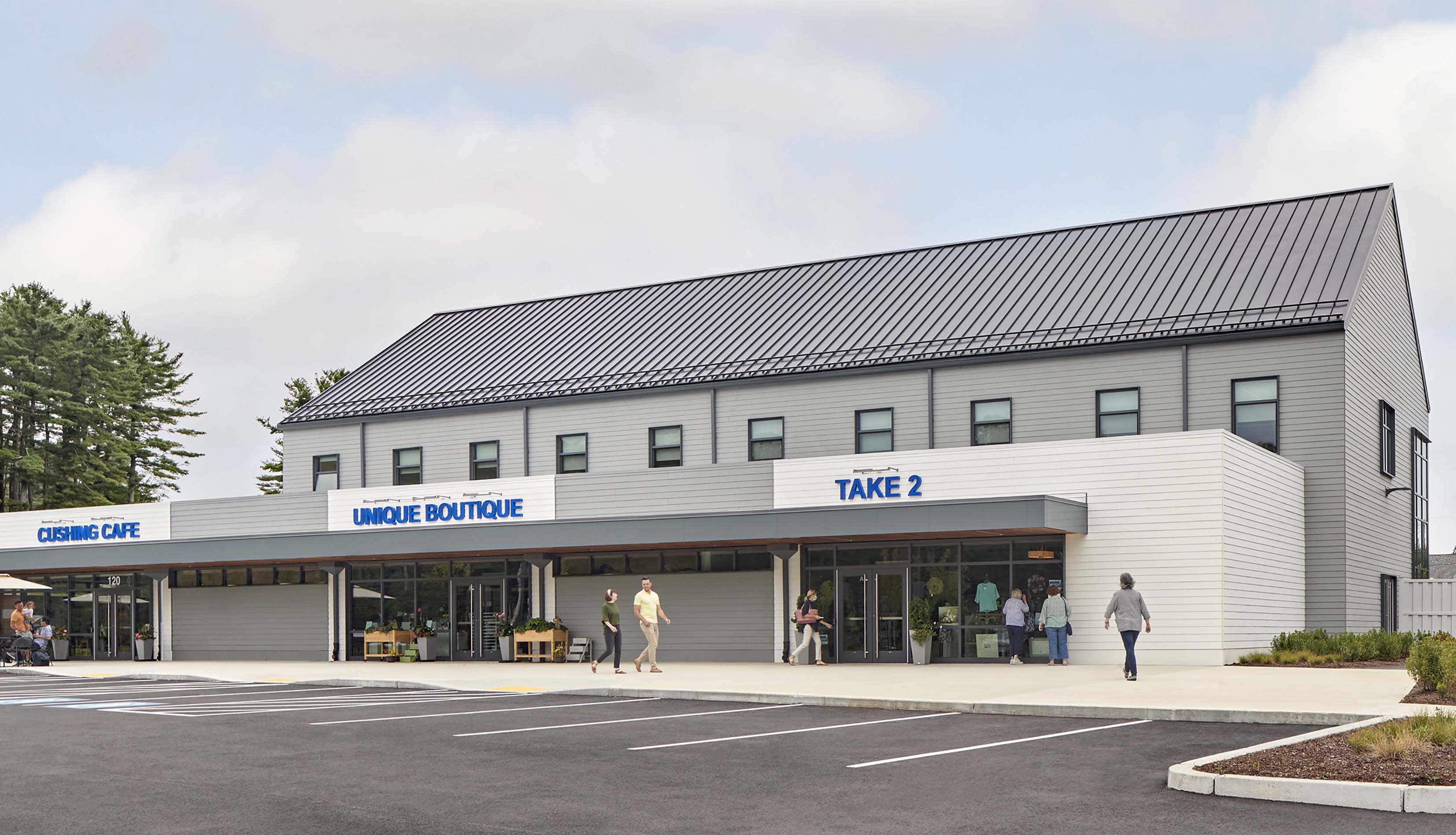
Linking Campus and Community
The project serves two distinct users, as a result the building has both a public front and a campus front. The challenge was to bring those two communities together while still meeting the program needs of the educational and training opportunities the Centers provide.
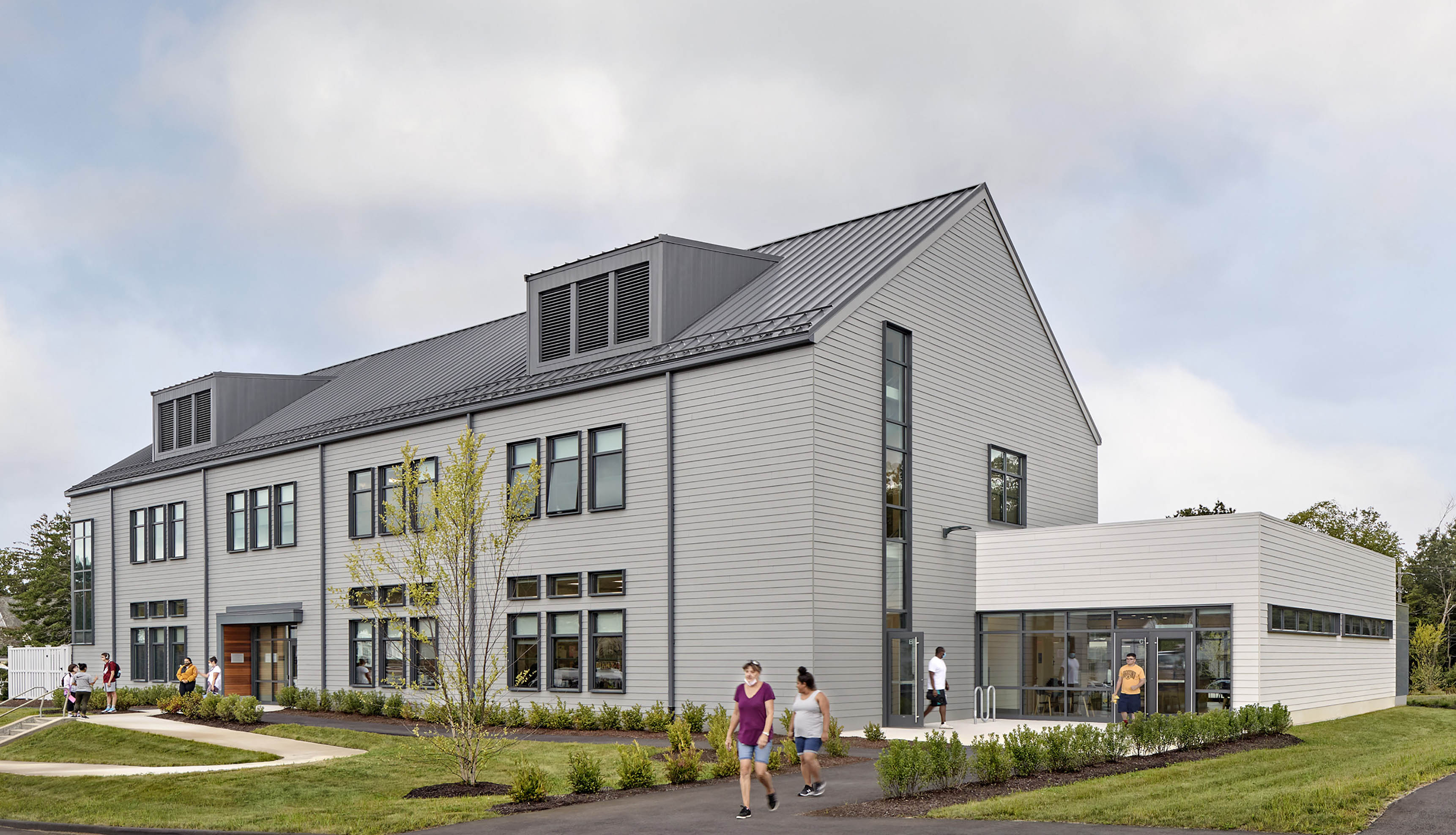
It’s extremely exciting. This vision of transforming what was an institution into a neighborhood has come to fruition - adding this new sustainable modern building to the neighborhood is a game-changer.
Jansi Chandler, Vice President of Development, Cardinal Cushing Centers
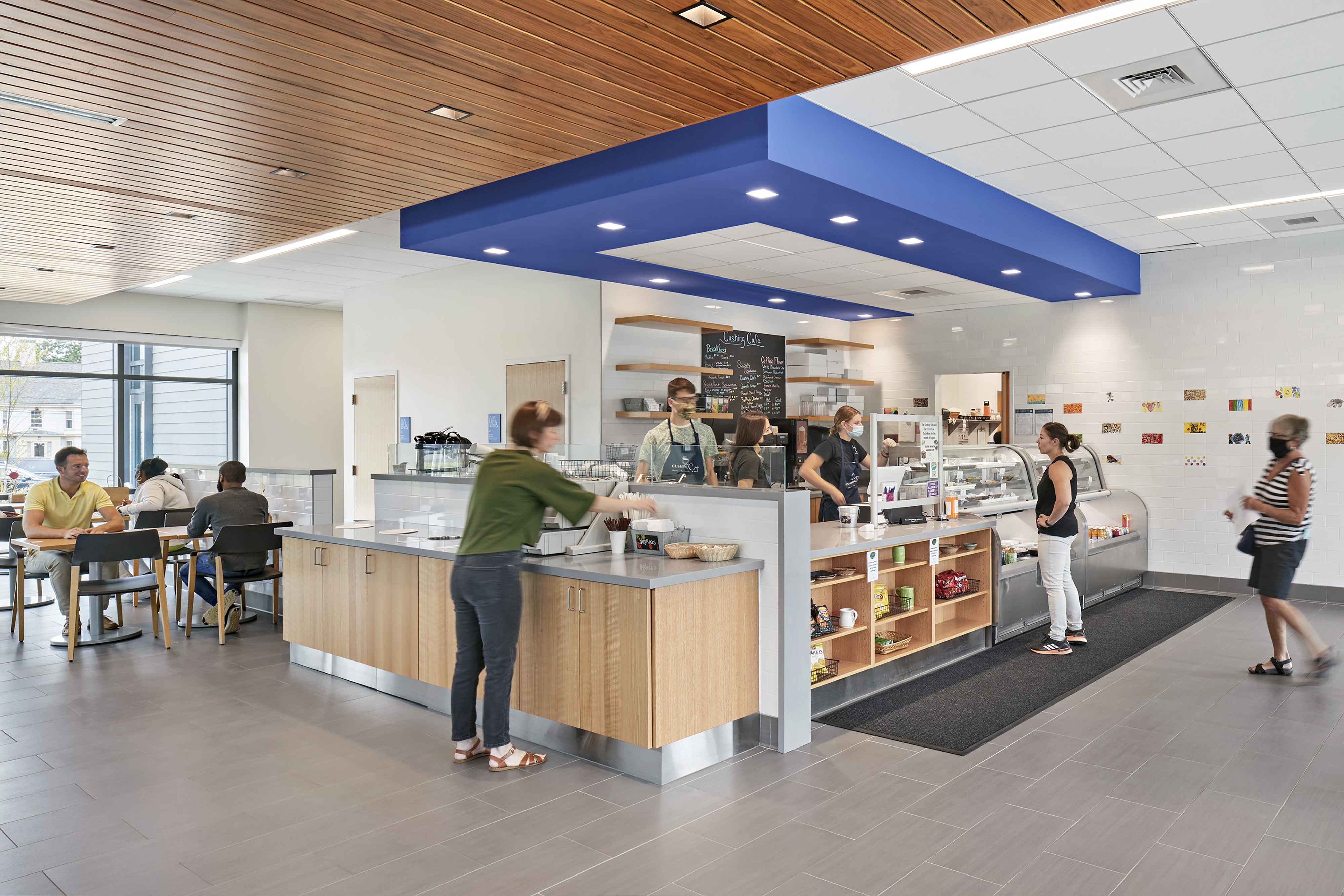
The building is modern and designed to be both a learning and work space for students. Behind each store is a separate work area - for the café a pantry and kitchen, for the Unique Boutique a place for students to make gifts and for Take 2 a space to sift through donations. Farther into the building are classrooms that will be used for vocational courses.
The building is a draw for the public, an open and inviting presence in the Hanover community.
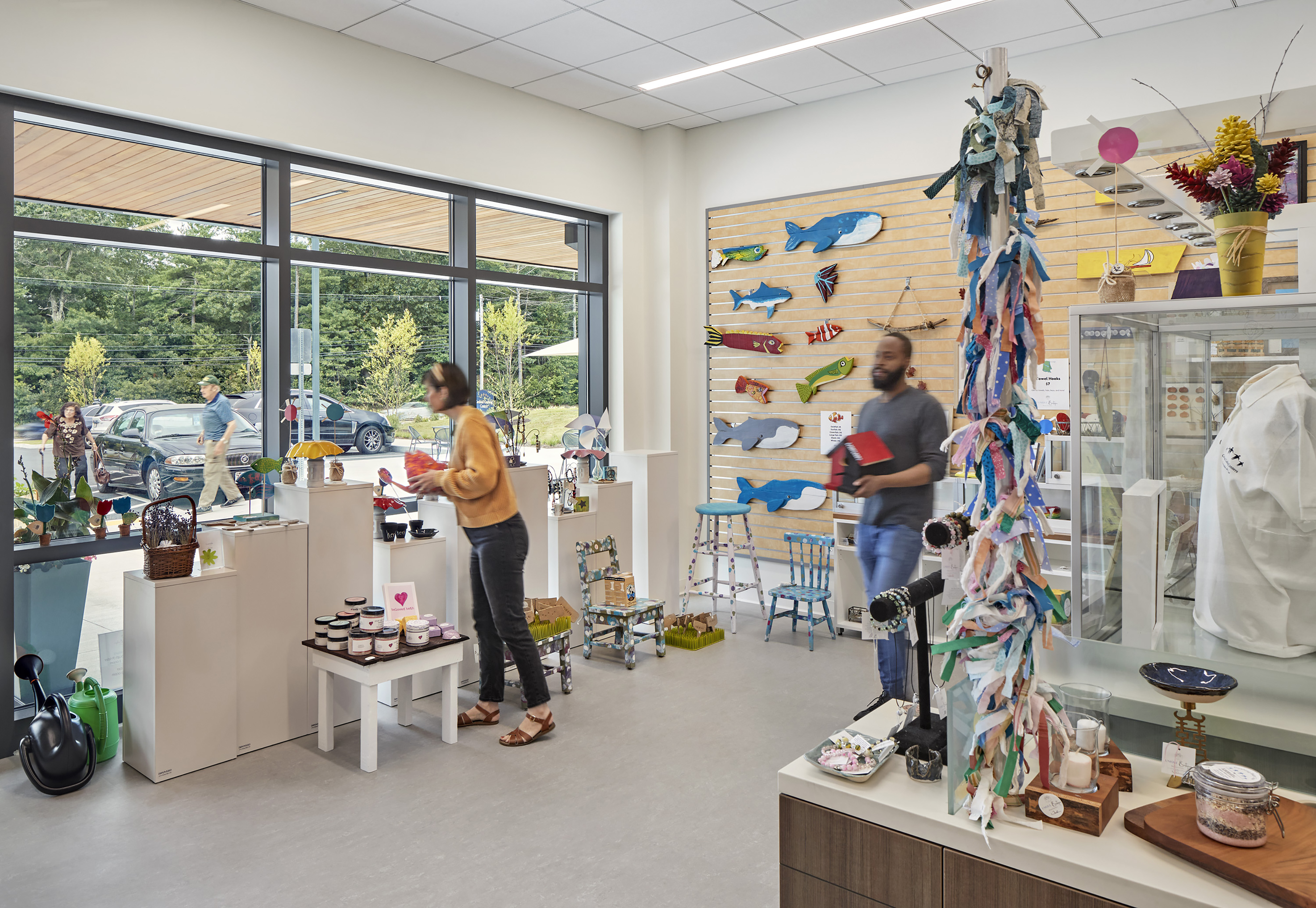
ARC began this project as part of our Pro Bono program, completing programming, conceptual and schematic design at no cost to the Centers. When the fundraising enabled the project to move ahead, we were honored that Cardinal Cushing Centers asked us to continue our efforts.
Jan Taylor, ARC
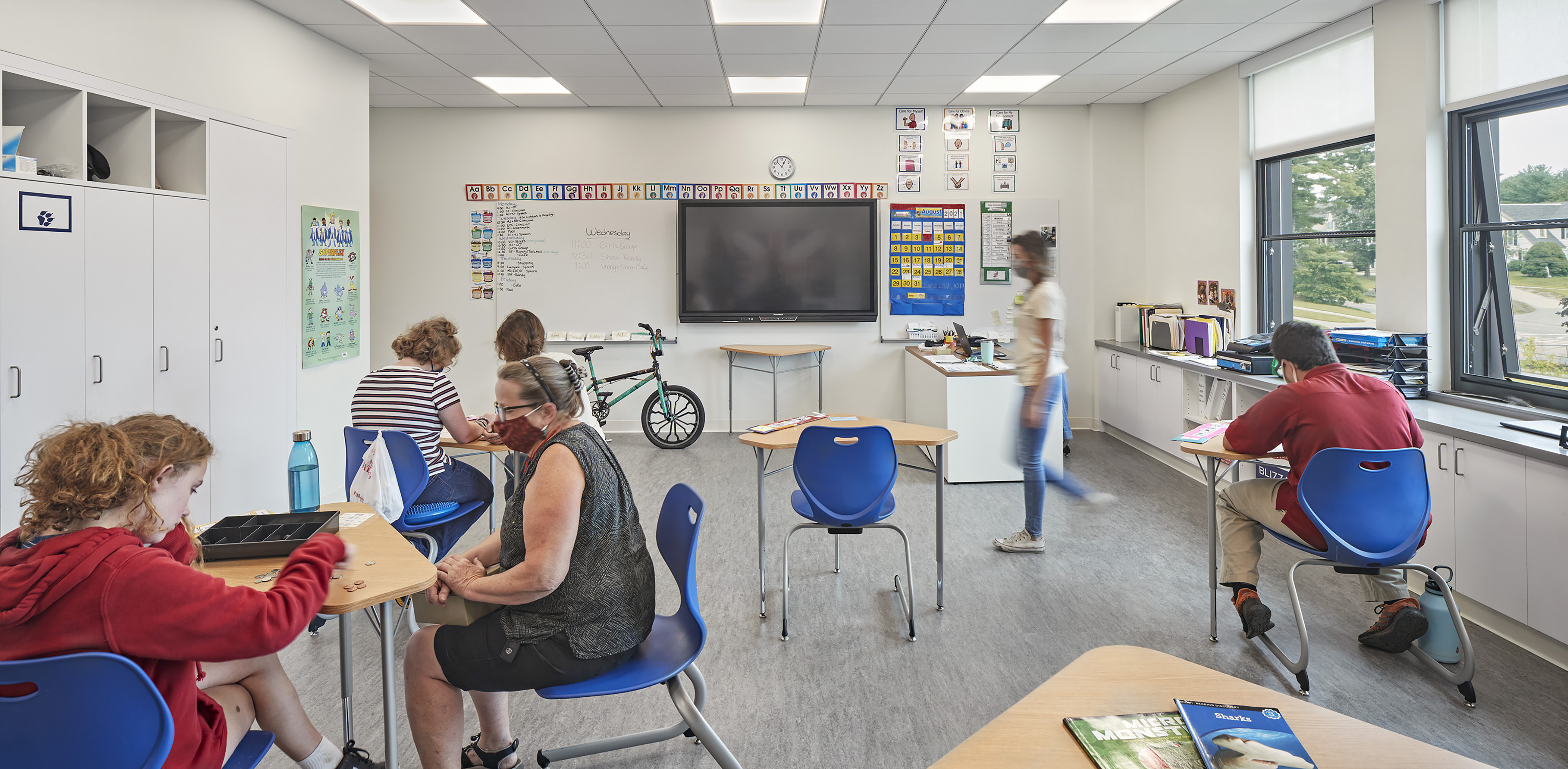
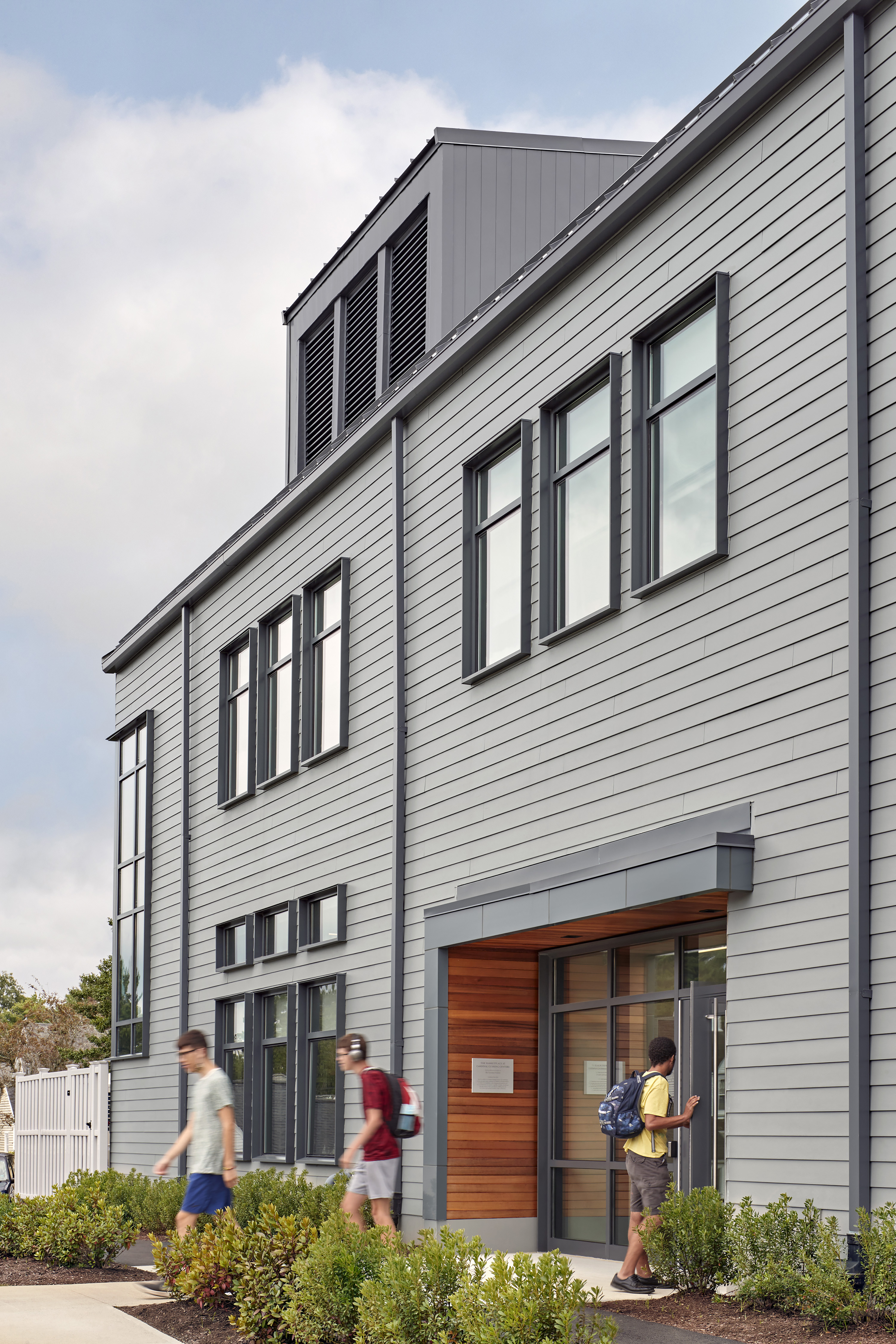
Photography: Robert Benson Photography
