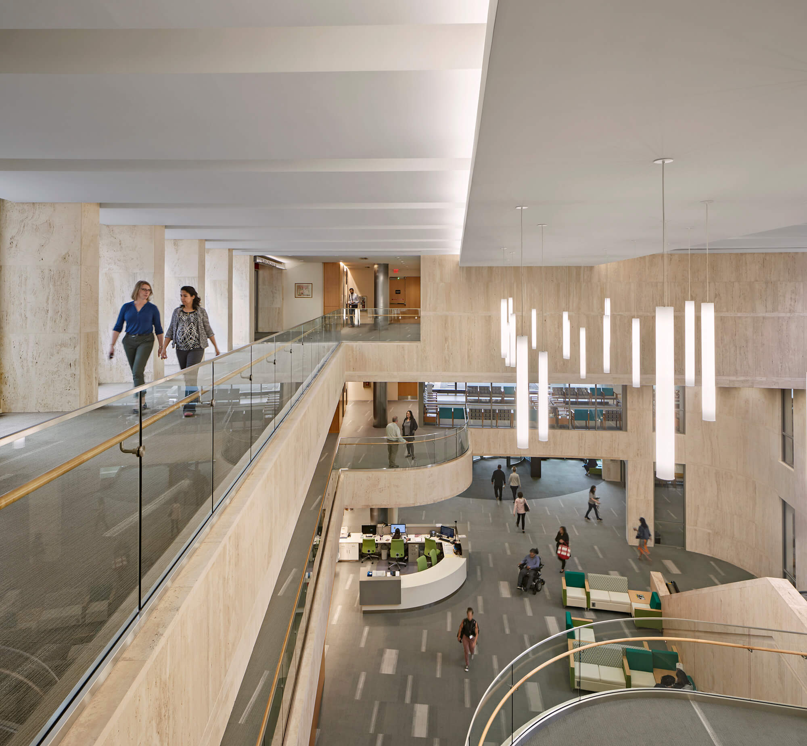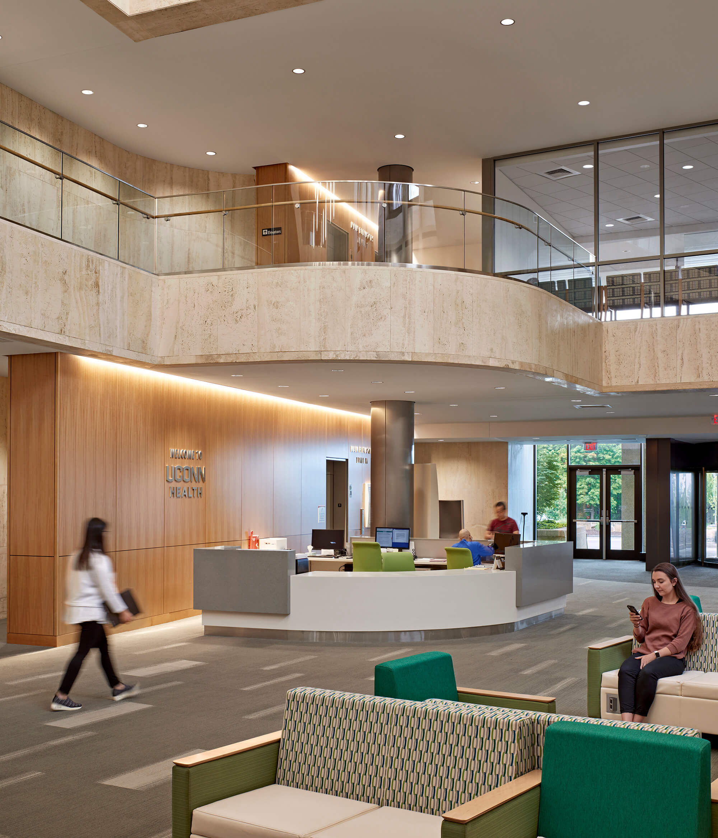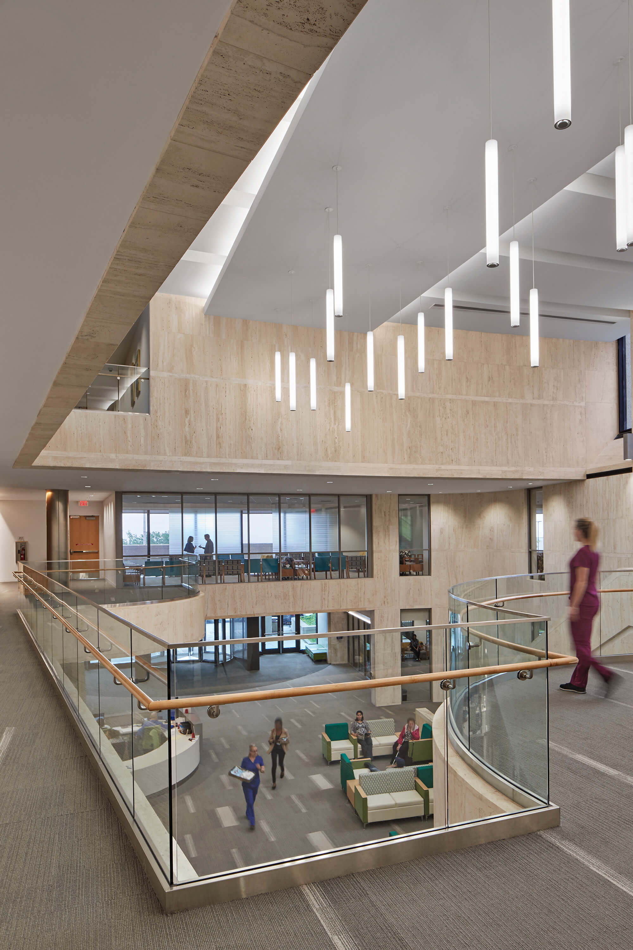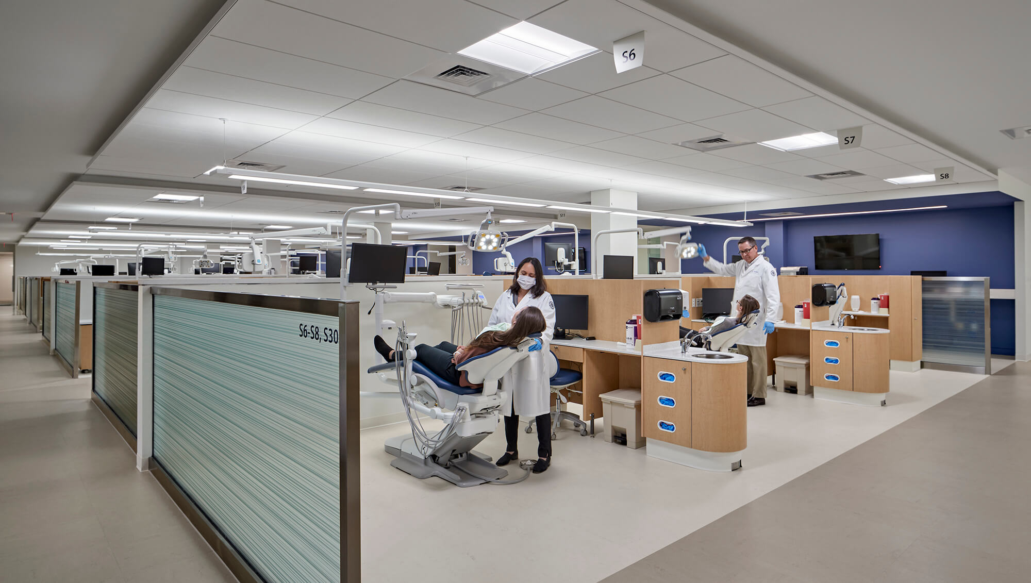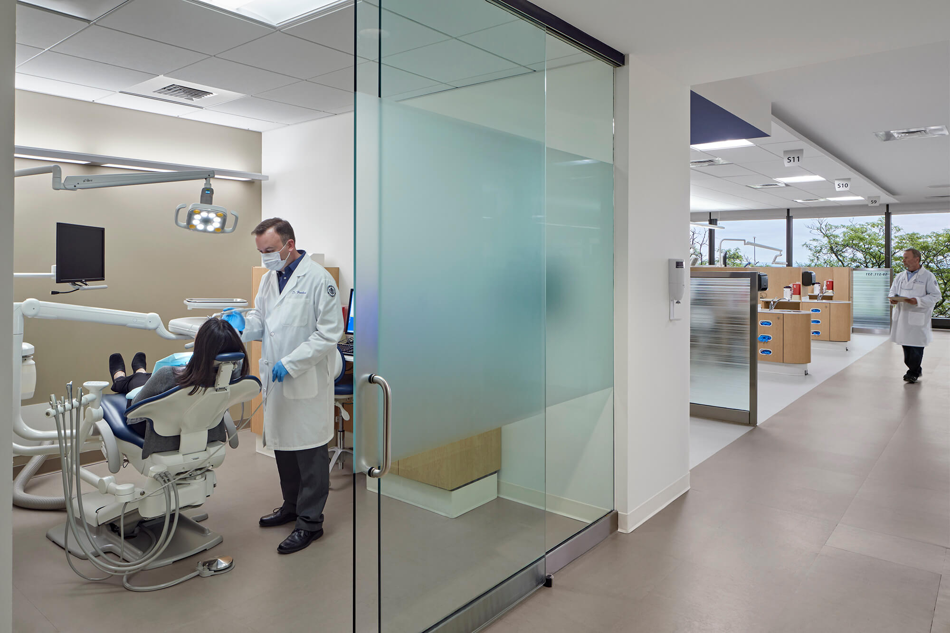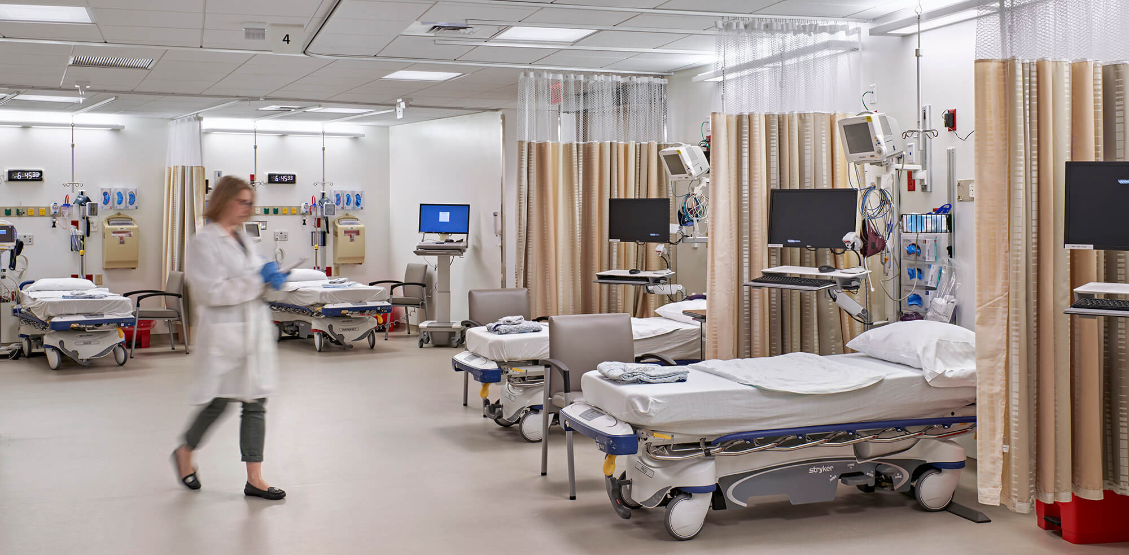Next-gen spaces for today's medical students
Next-gen spaces for today's medical students
University of Connecticut
University of Connecticut
Image
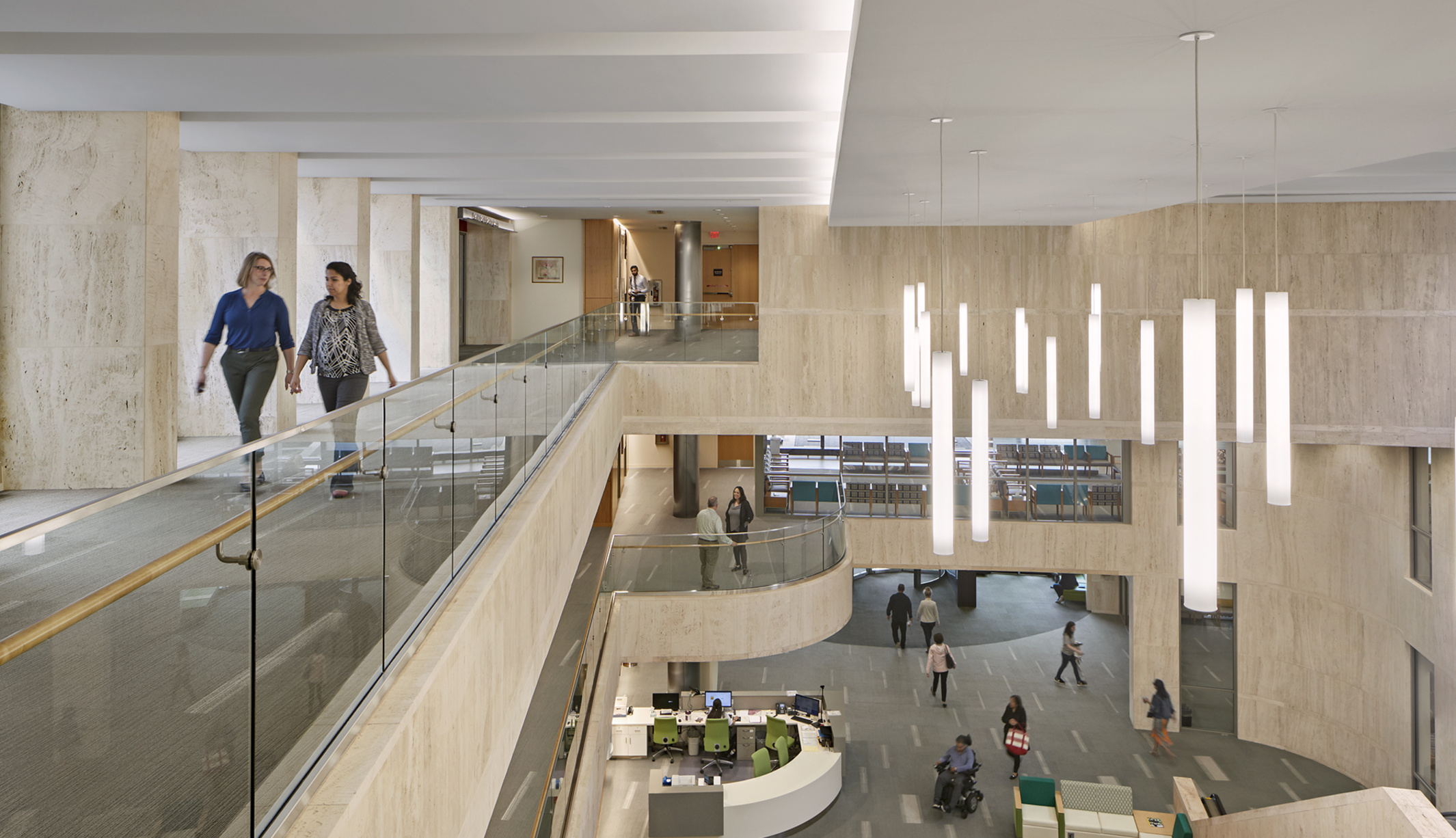
Presentation Mode
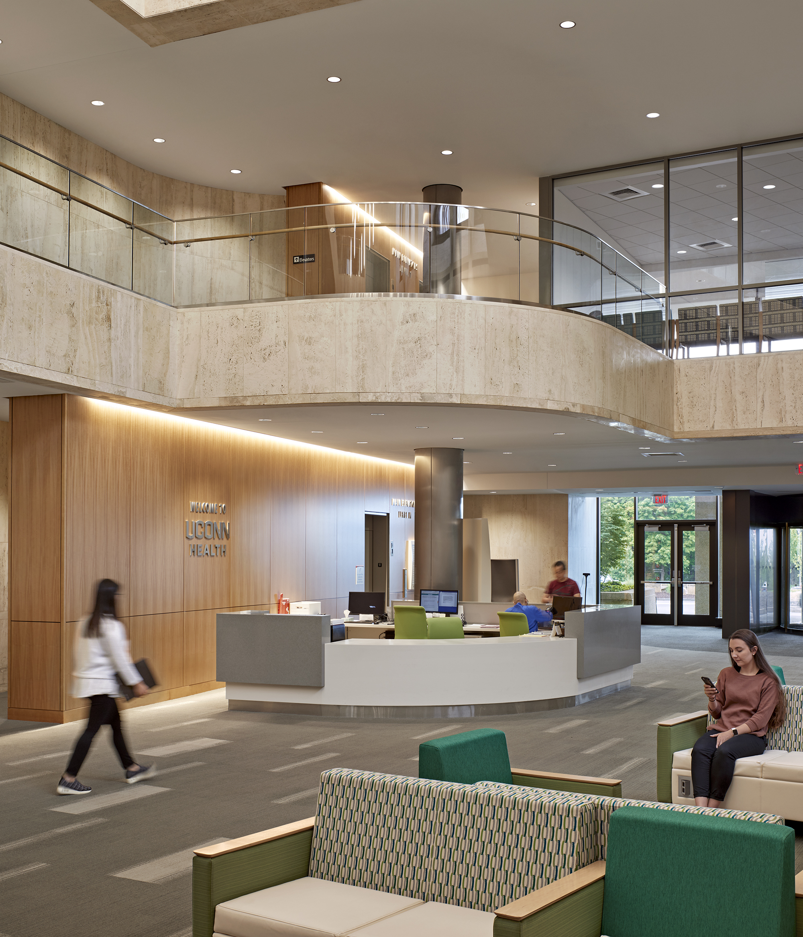
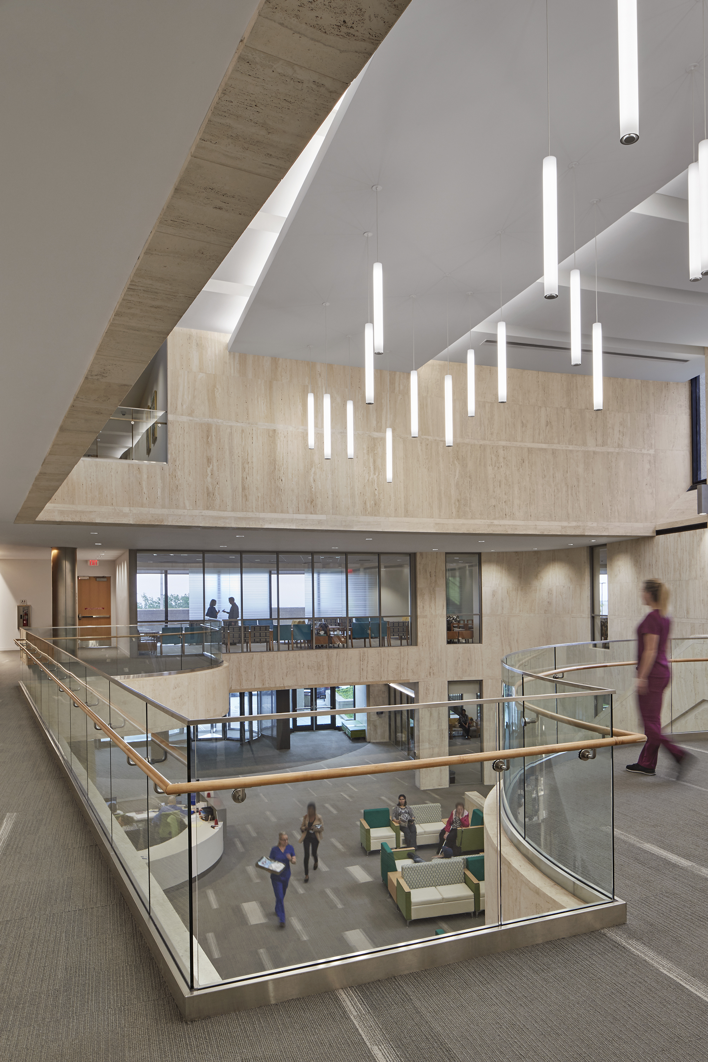
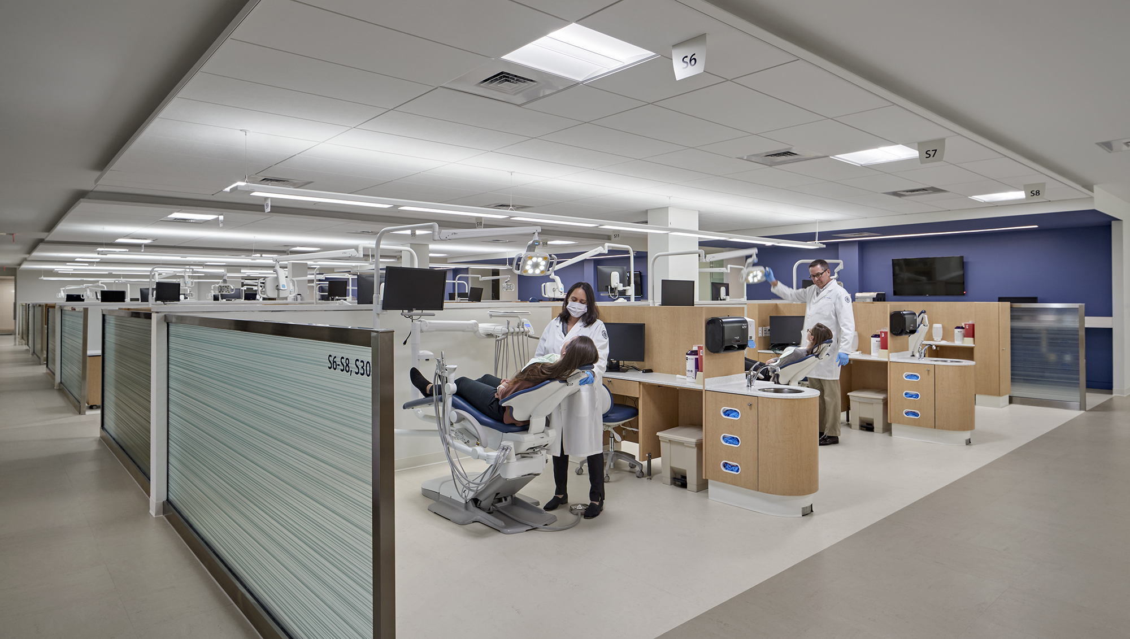
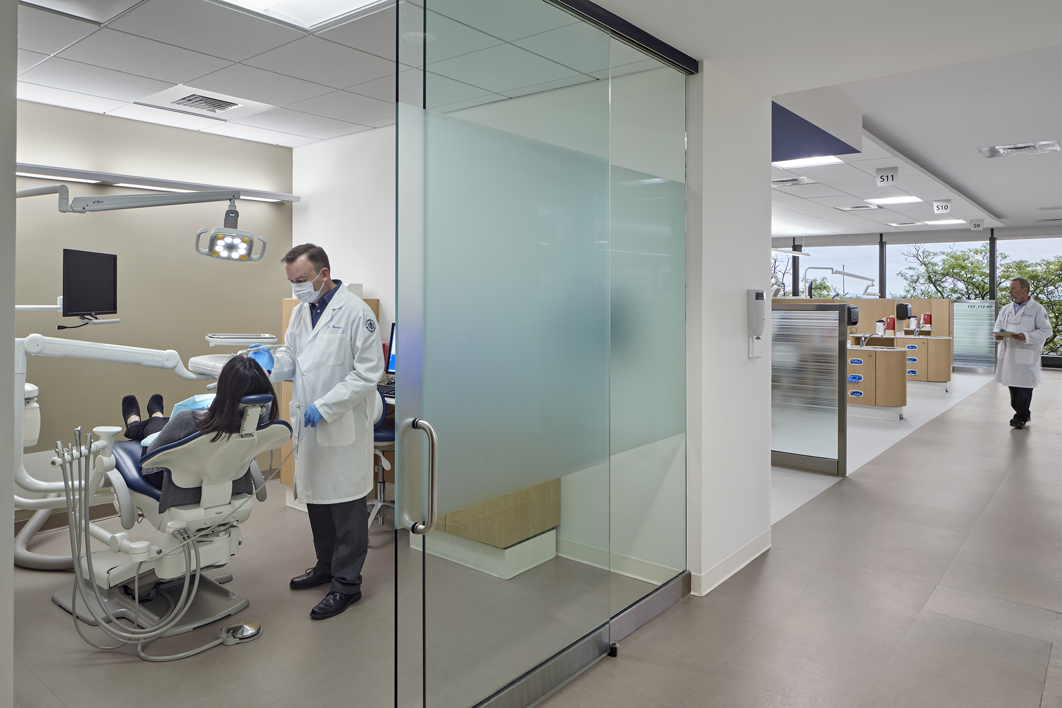
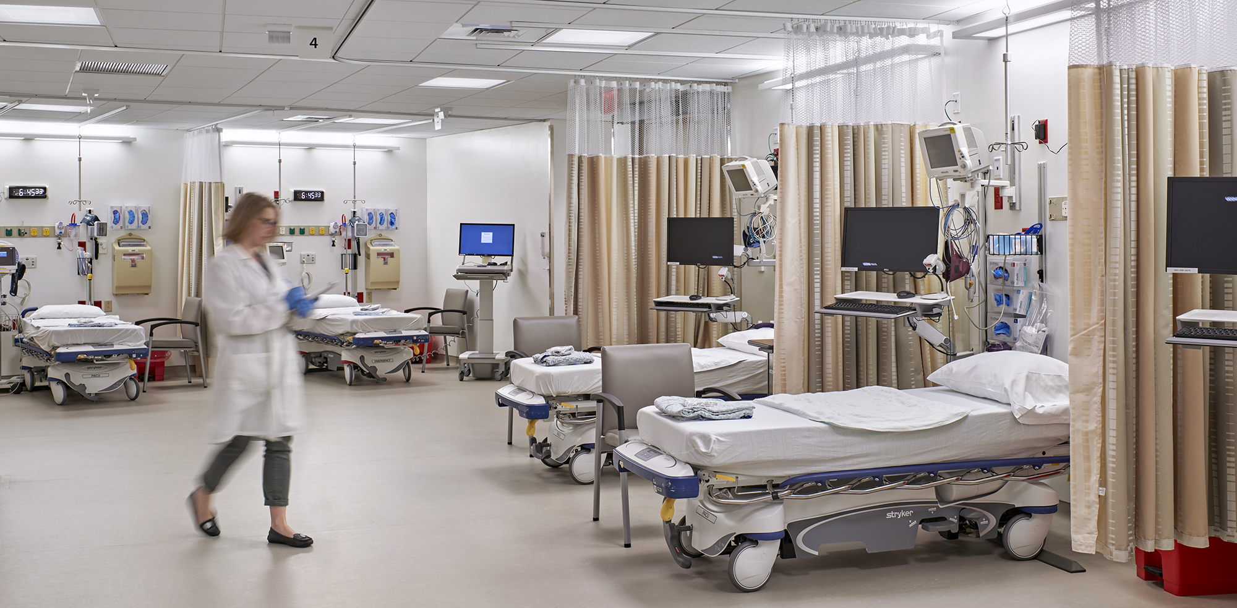
The clinic’s patient care and real-world aesthetic provide a practical, group-based learning experience for future doctors, dentists, and technicians.
Rob Quigley, AIA, ARC Principal
Image

Image

Image

Image

Image

Photography: Robert Benson Photography
Project
Health Clinic Building Renovation at University of Connecticut
Location
Farmington, CT
Size
300,000+ SF
New public spaces and simplified wayfinding improve the patient experience
The clinics are designed ed to facilitate faculty, post-doctoral and pre-doctoral students working together within a group dental practice setting.
75,000
the number of patients served by the faculty and student practitioners at UConn School of Dental Medicine in the Health Center
