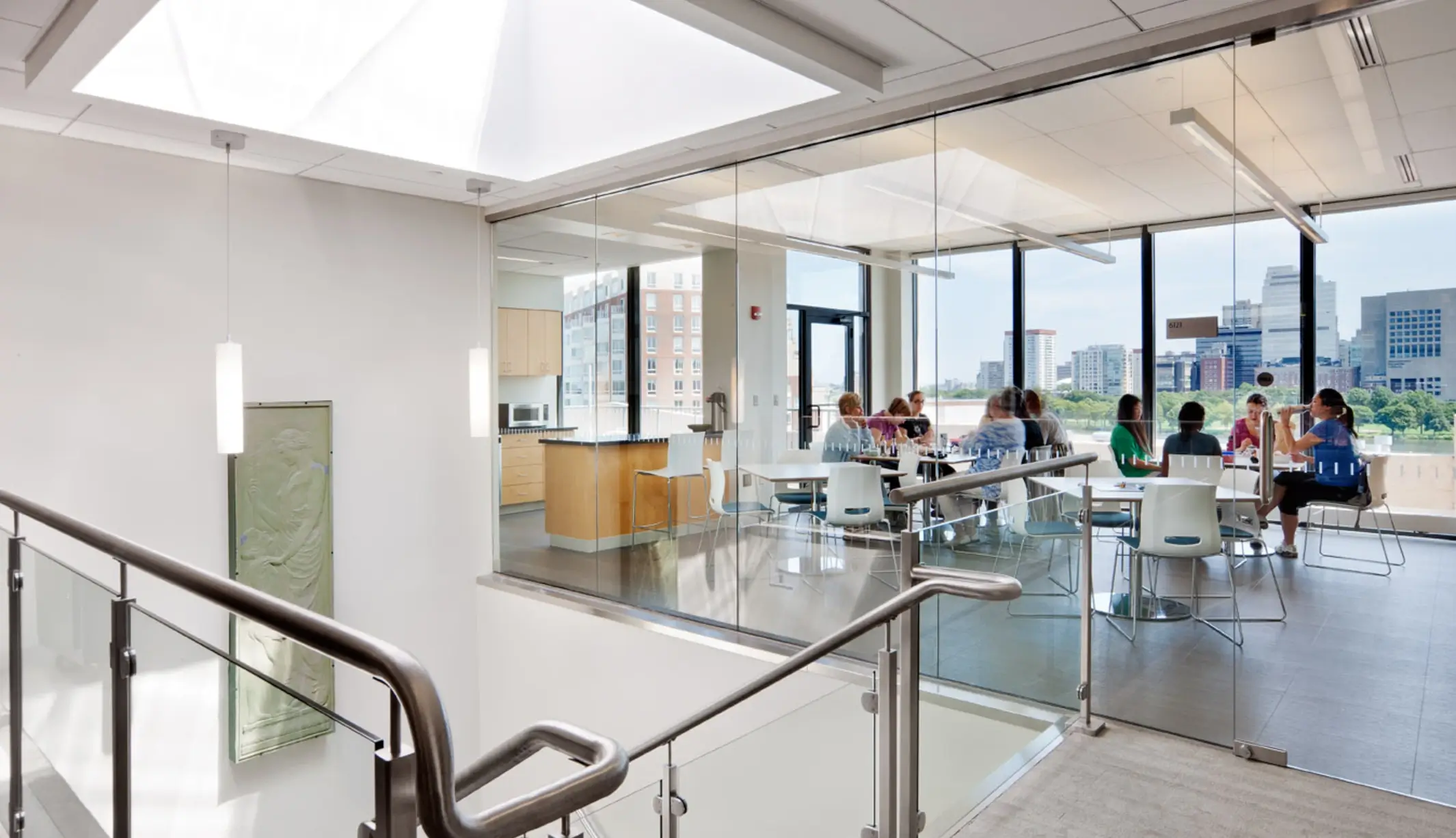A new home for research
A new home for research
Forsyth Institute
Forsyth Institute
Image

Presentation Mode
Photography: Warren Patterson Photography
Project
Headquarters Relocation at Forsyth Institute
Location
Cambridge, MA
Size
65,000 SF
Awards
LEED Silver
A new home for research / Forsyth Institute
