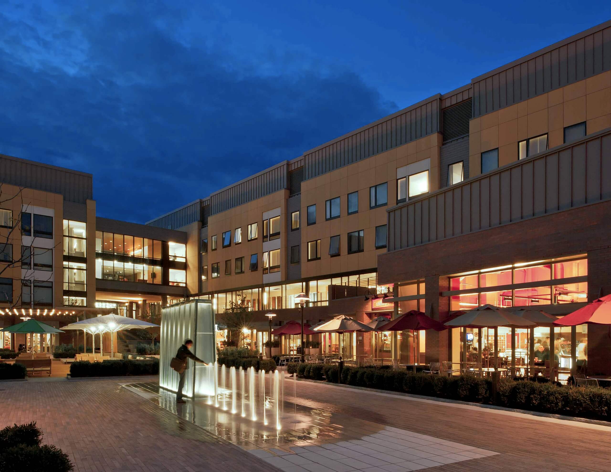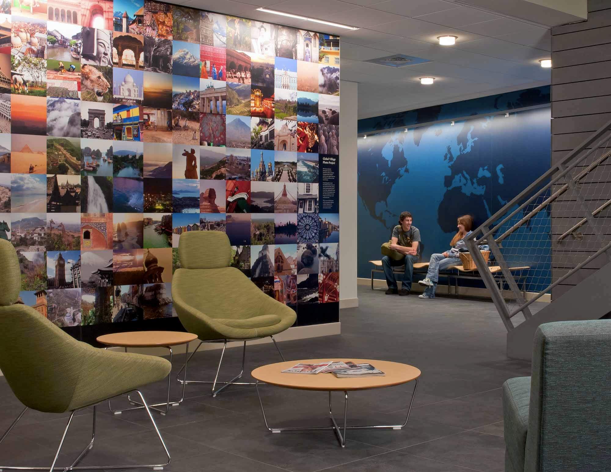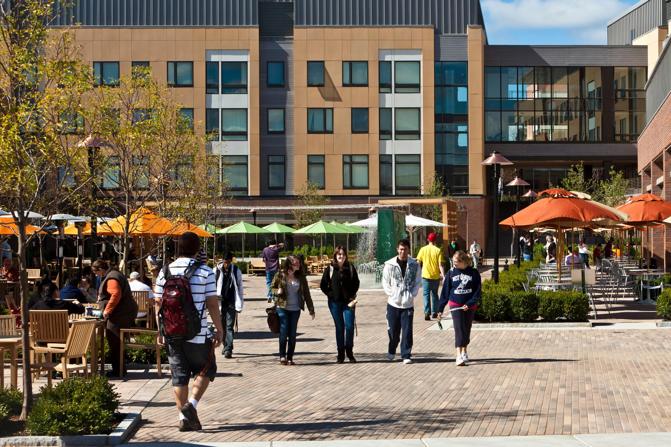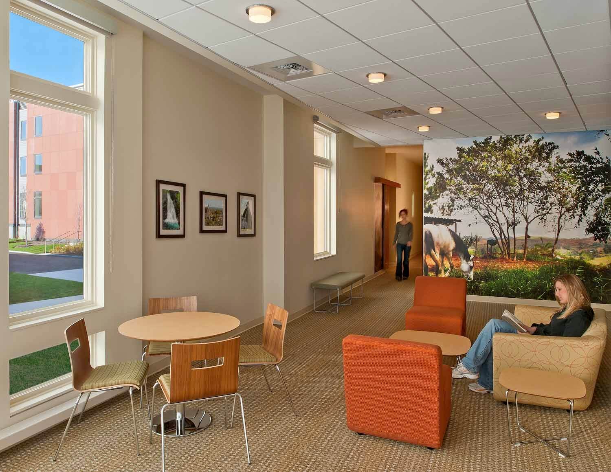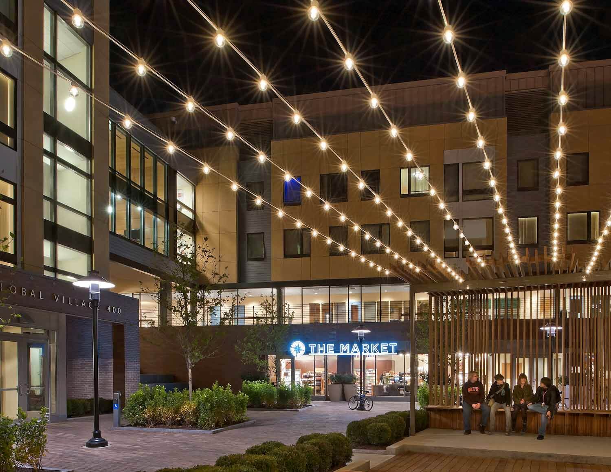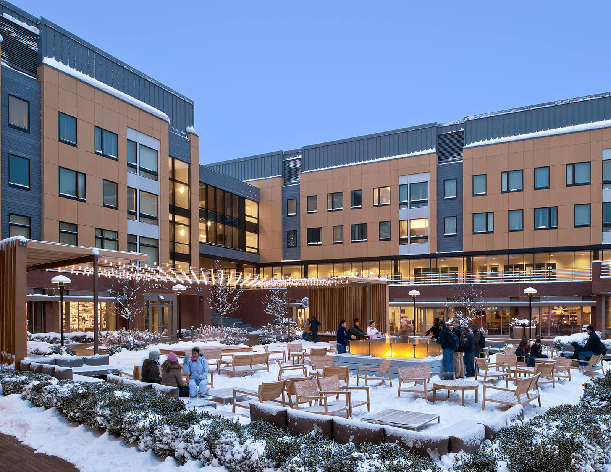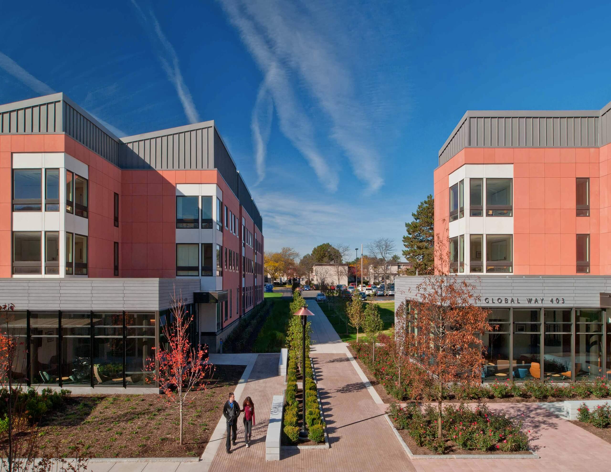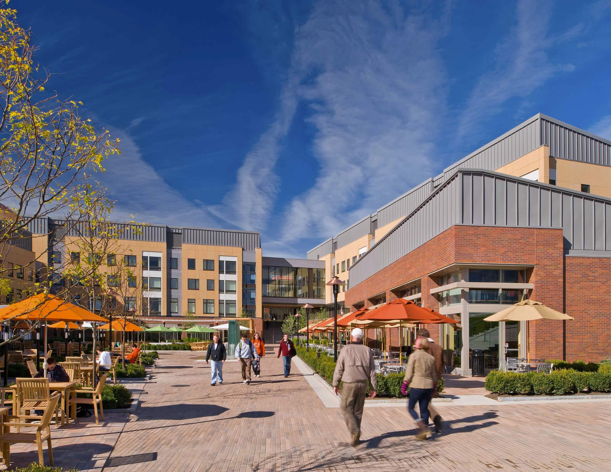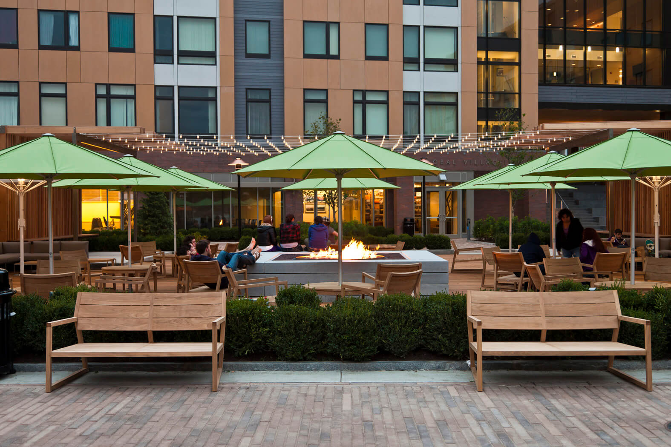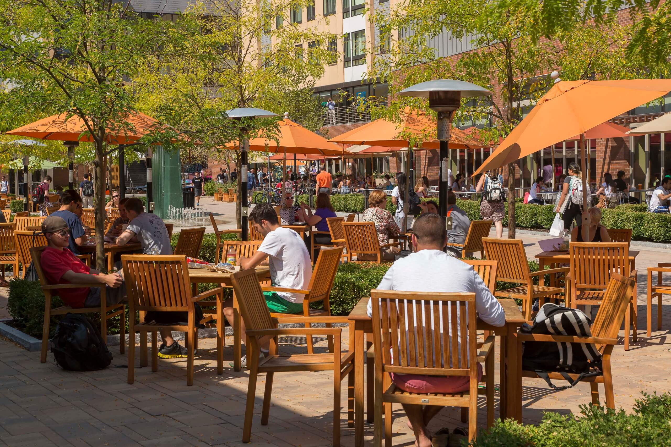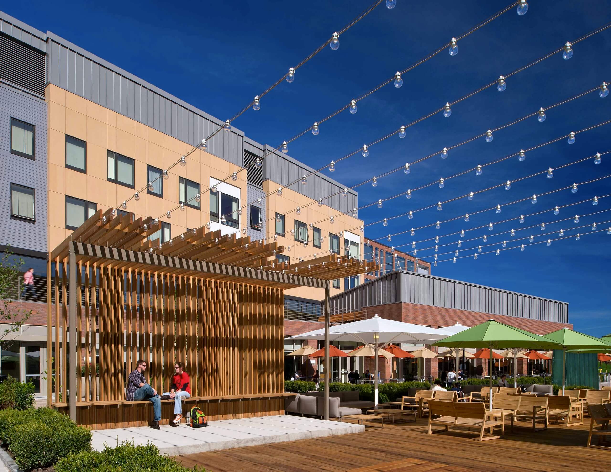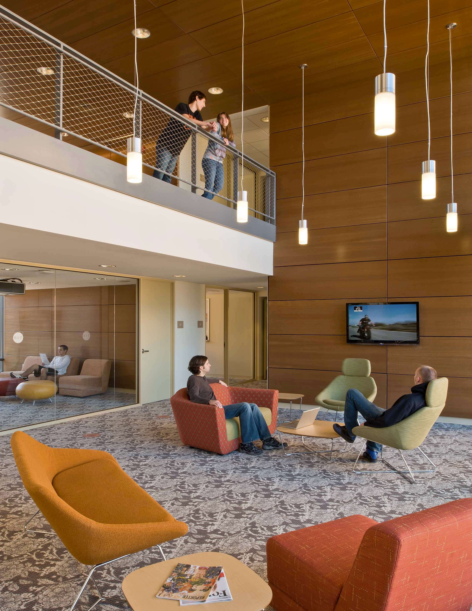Home away from home
Rochester Institute of Technology
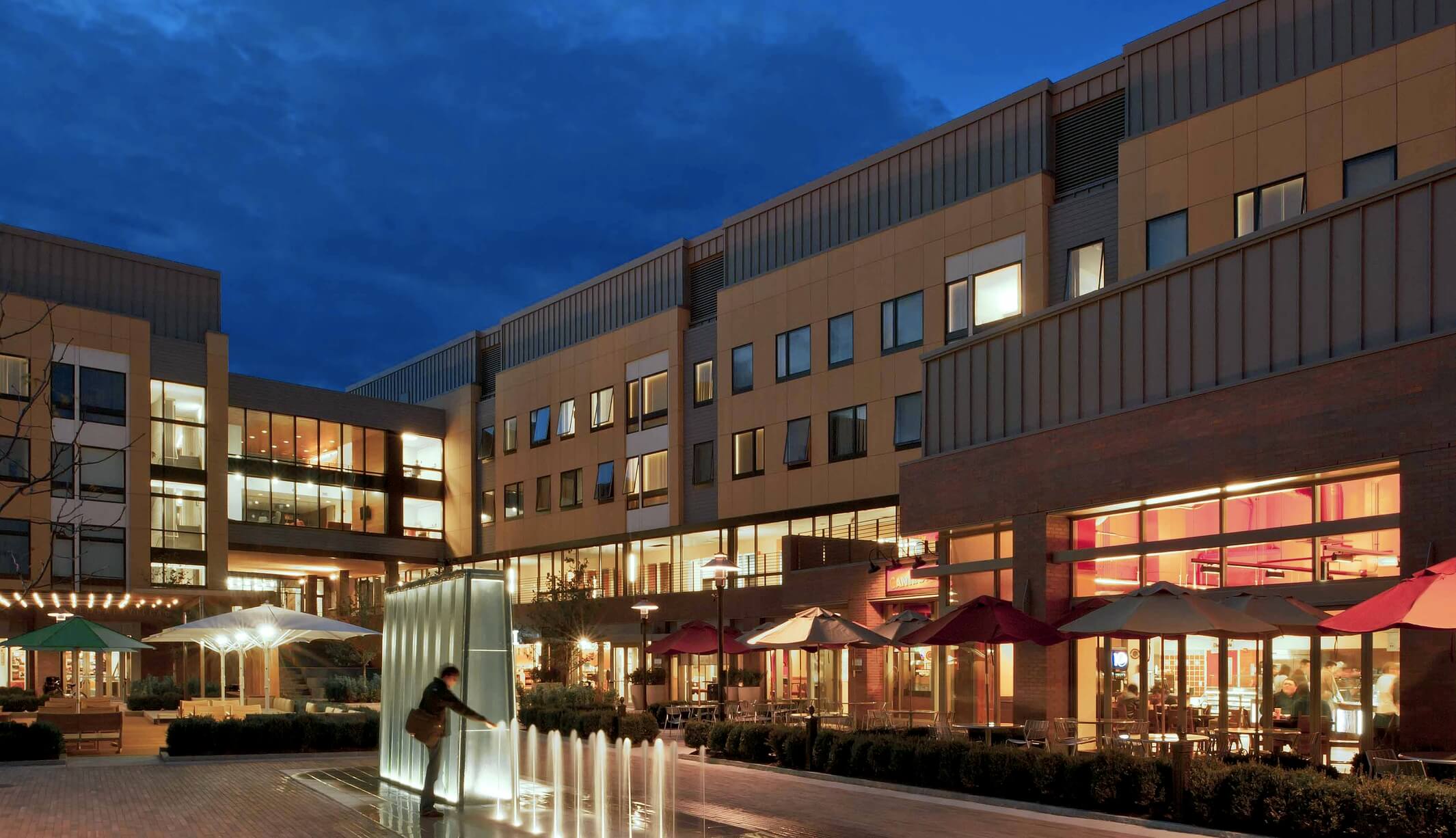
The particular brilliance of the Global Village design is in its success in creating a lively and well-defined urban space which pulls the existing dining center and University Services Center into its design orbit. The resultant network of stairs, pedestrian ways, plantings, seating and other amenities creates a unique campus place which is immediately identifiable and is essentially self-branding.
James R. Yarrington, AIA, NCARB, Director of Campus Planning, Design and Construction Services
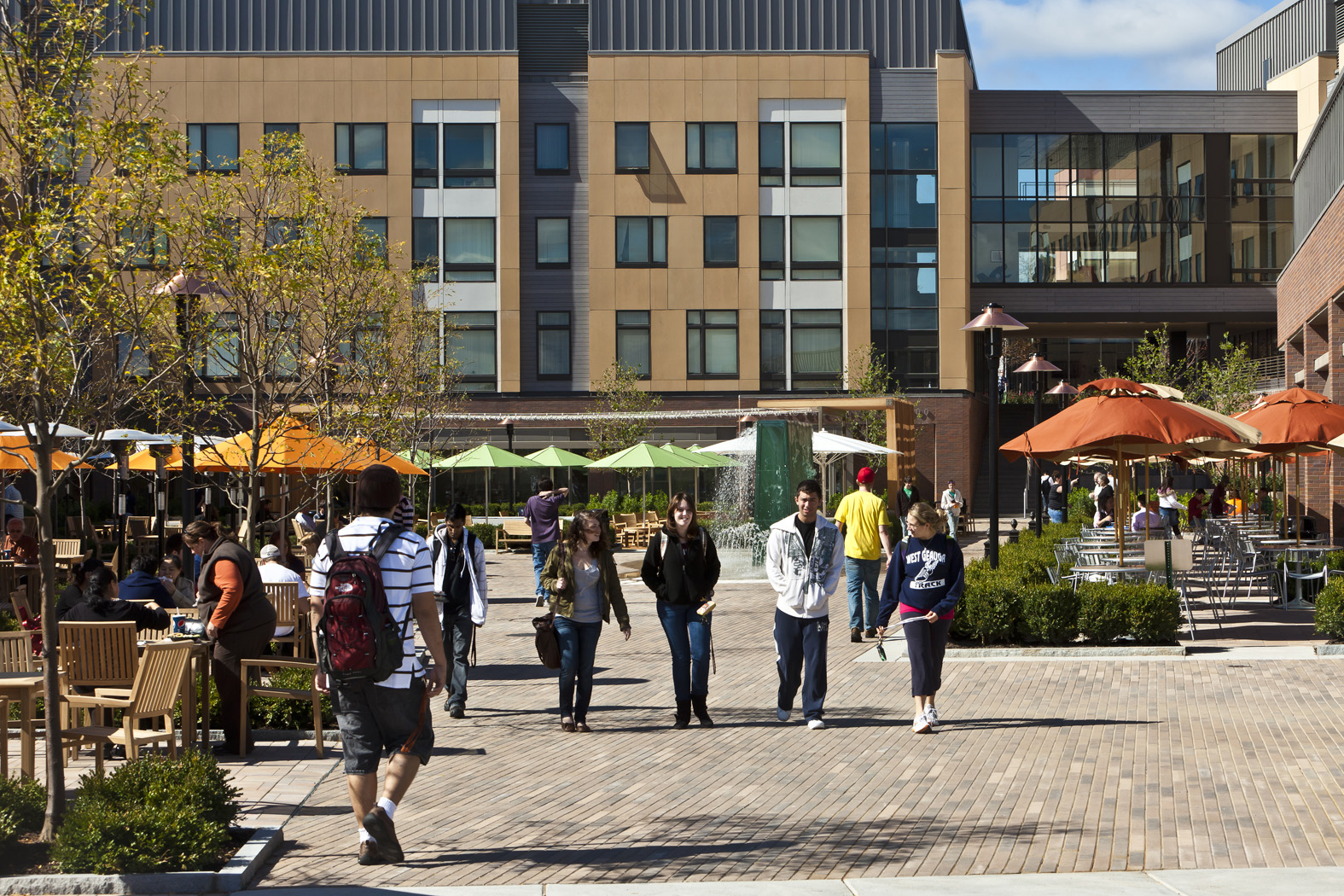
The next jewel on the chain.
As a campus of courtyards, RIT needed a transition from core campus to residential campus. Global Village is a true threshold in which students, faculty and visitors transition from academic to social life. The architecture that surrounds the plaza brings together academic, retail, student life, and student residential life around a European style courtyard in which these programs are layered vertically from very public to very private functions.


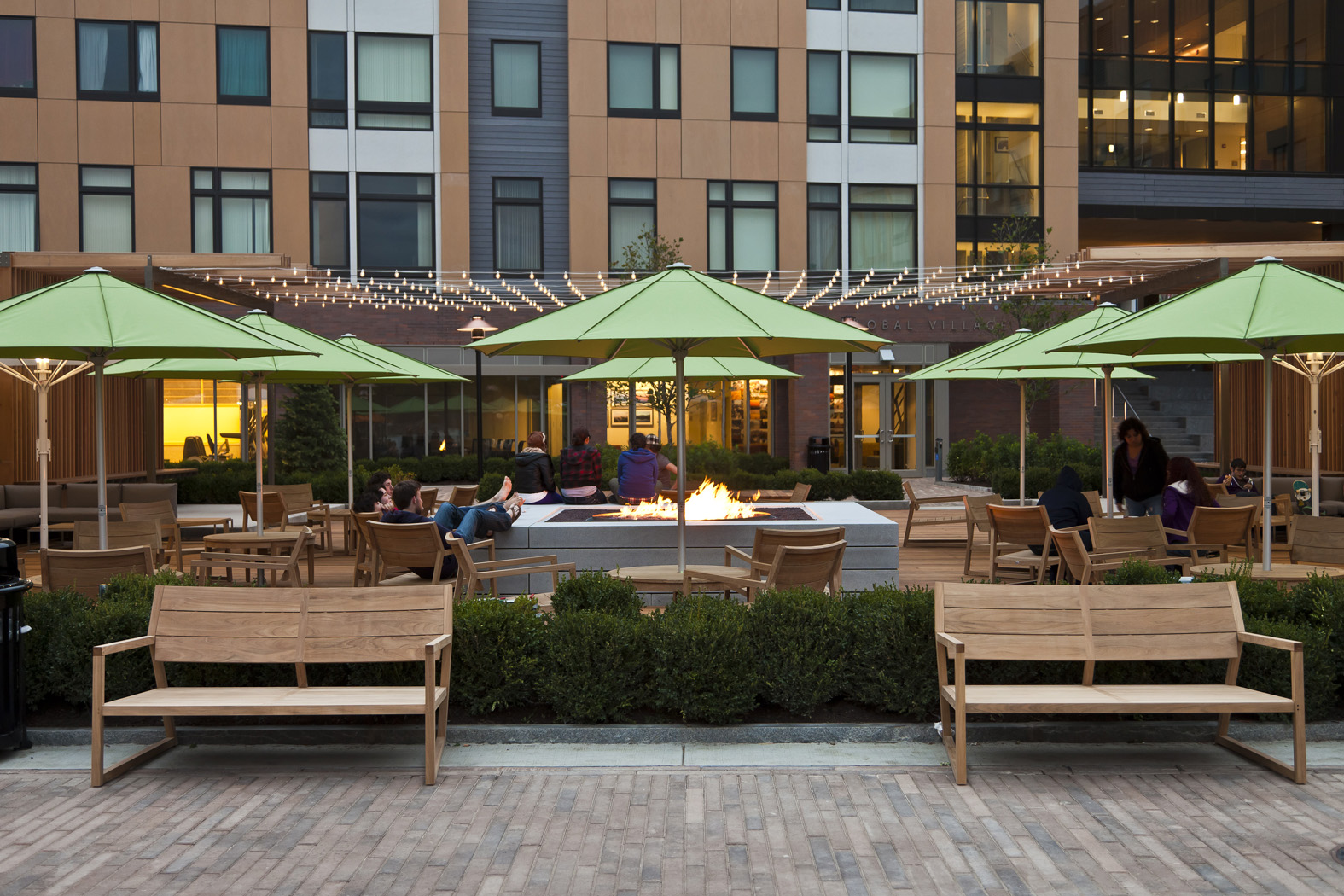
Outdoor Living
At the heart of Global Plaza one can find diverse ways of being together, from sharing a meal at a restaurant table to huddling over laptops on outdoor couches under sunshades around a fire pit. Students may sit on social steps under the shelter of a pass though the building or have an intimate moment under shaded pavilions. This space represents a huge living room where everyone on campus can feel at home.
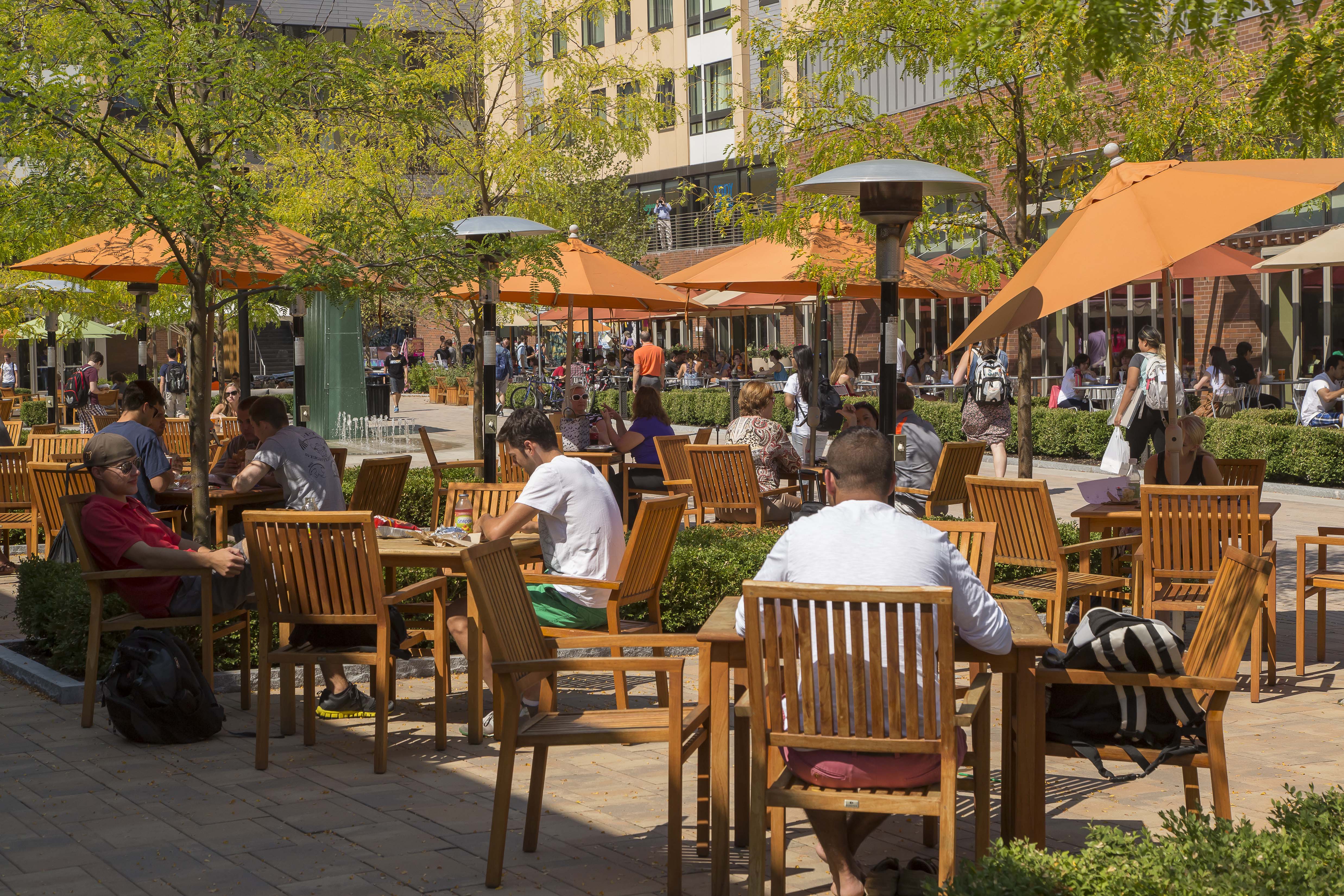
It’s been a great gathering place, the kind of common square you see in great cities.
Mary-Beth Cooper, RIT’s Senior Vice President for Student Affairs
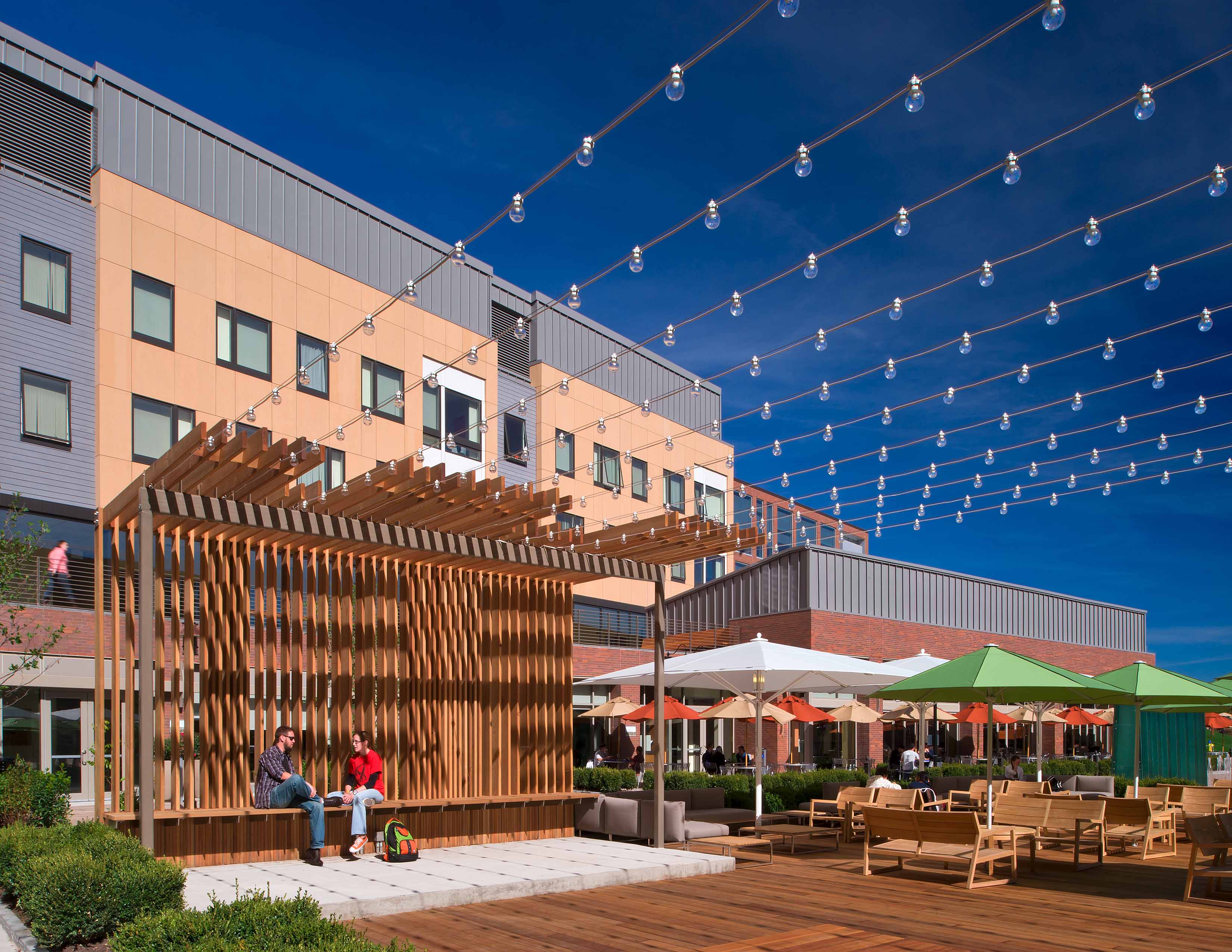
The residence hall creates the edges of a new outdoor room, a place where socializing, performance, and diverse people meet and interact.

Go there before you get there
The driving purpose that connects all the design solutions for this project stems from the idea that students leaving on abroad programs come here first, build a community and start to get into the mindset of being in a different culture. This school’s heritage of photography helped create the identity of the dorm by featuring student photography at every apartment’s “front porch”. This not only gives each room a unique character but also gives the residents an idea of what they will be experiencing when they spend their next year abroad.


2000 beds
in the first phase of the replacement of the River Knoll apartments, Global Village and Global Way represent the first 414 beds to be replaced.
The plaza is a huge success. We had kids sitting out deep into the fall, which, given our weather, is exceptional.
James Watters, RIT’s Senior Vice President for Finance & Administration


Moving Day
A key value that ARC brings to a project is that we strive to future proof the work today from the complications of tomorrow. While designing Global Village and the adjacent Global Way dorms, the ARC team strove to envision how the next 1600 beds might be added to the campus while replacing aging housing stock. In completing this effort, ARC went as far is to design logical and rigorous utility corridors to allow ”plug and play” type environments for the following phases of work RIT has since taken advantage of this feature by easily adding another 100 beds to the master plan.
Photography: David Lamb Photography
