Enduring Values
New England Biolabs

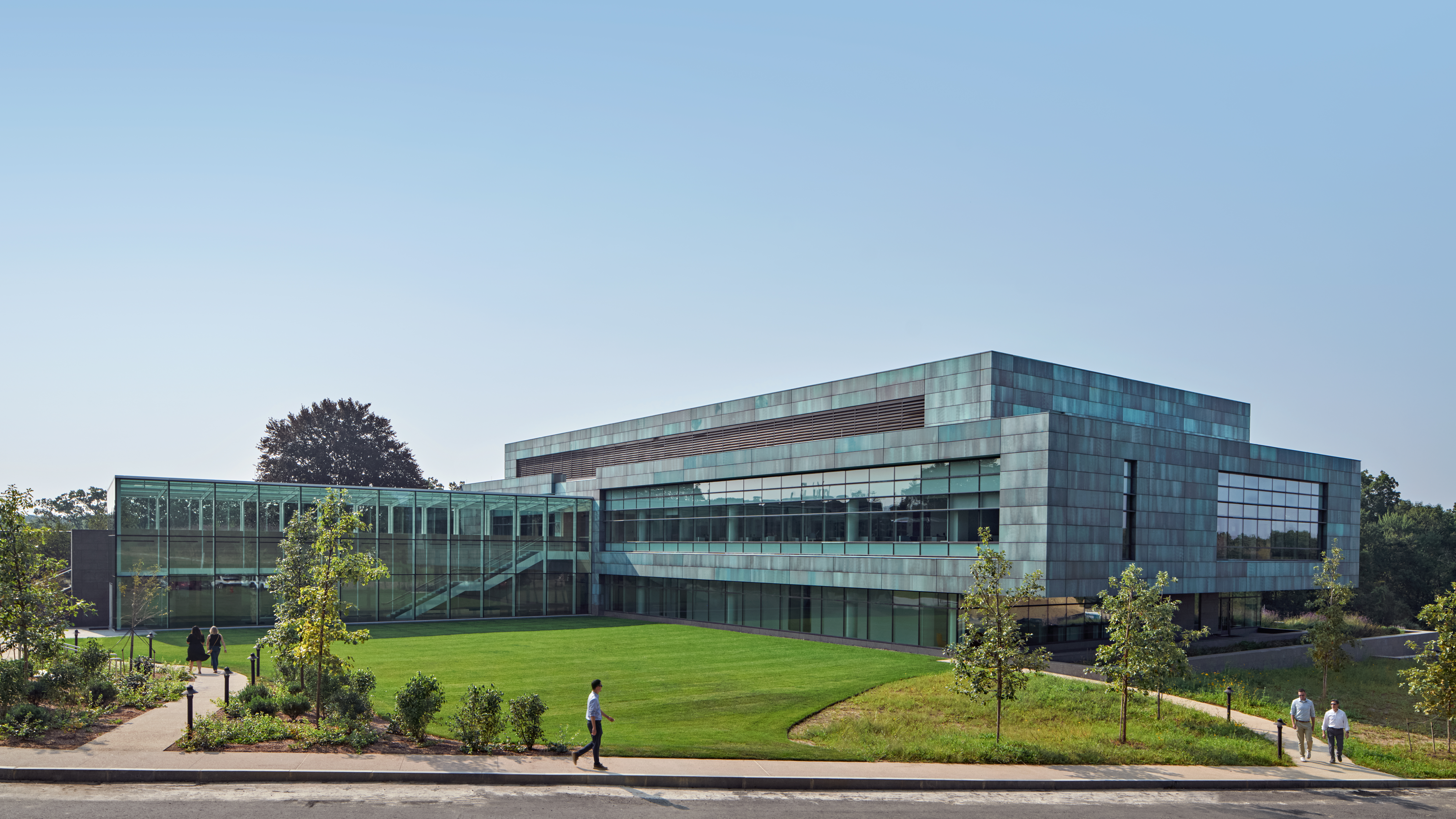
Historic Campus
The challenge given to the design team was to add over 80,000 GSF of new science spaces to a 19th century residential estate. The design goal was to add a large building to a intimate scale campus while respecting the context in materially and its scale.
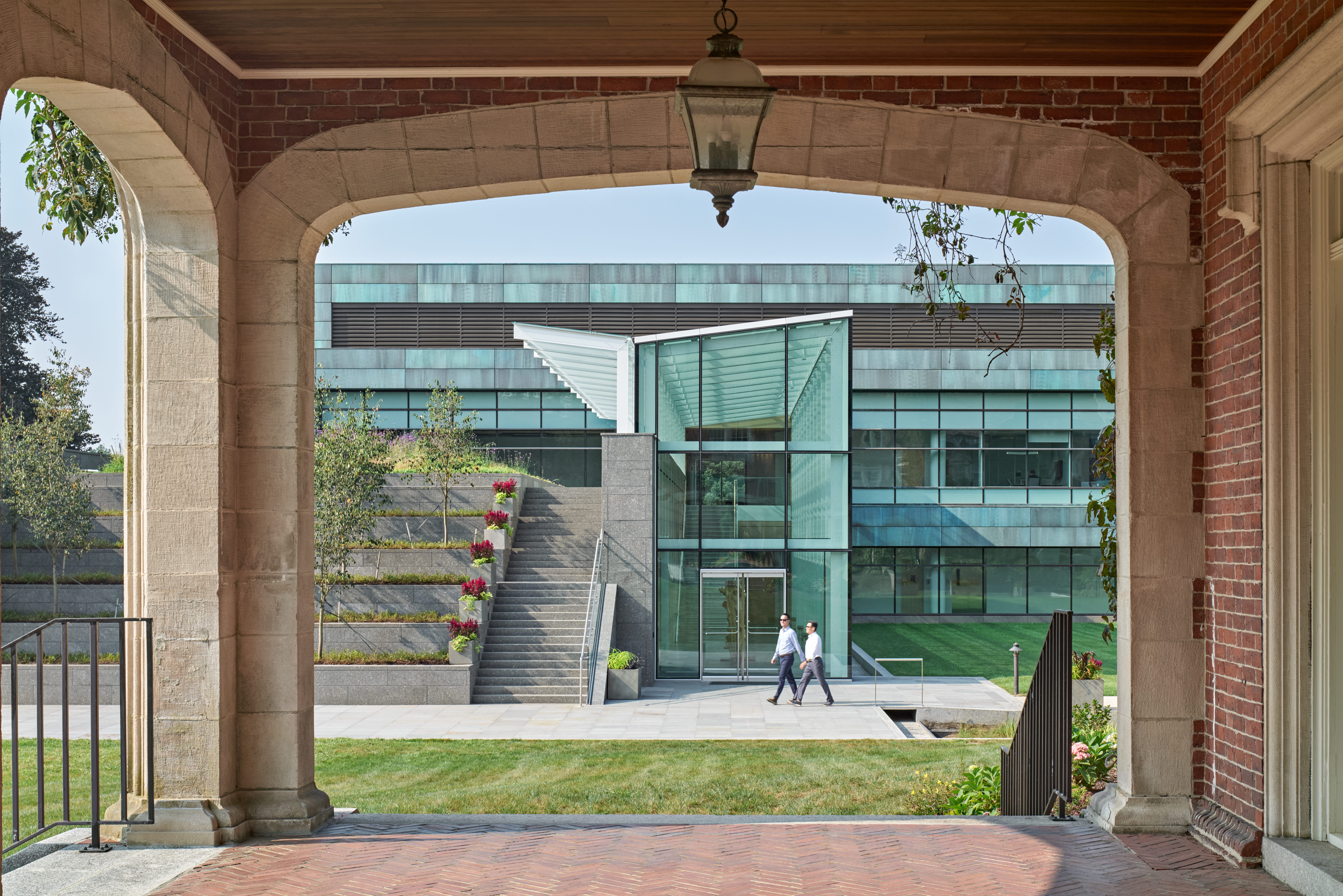
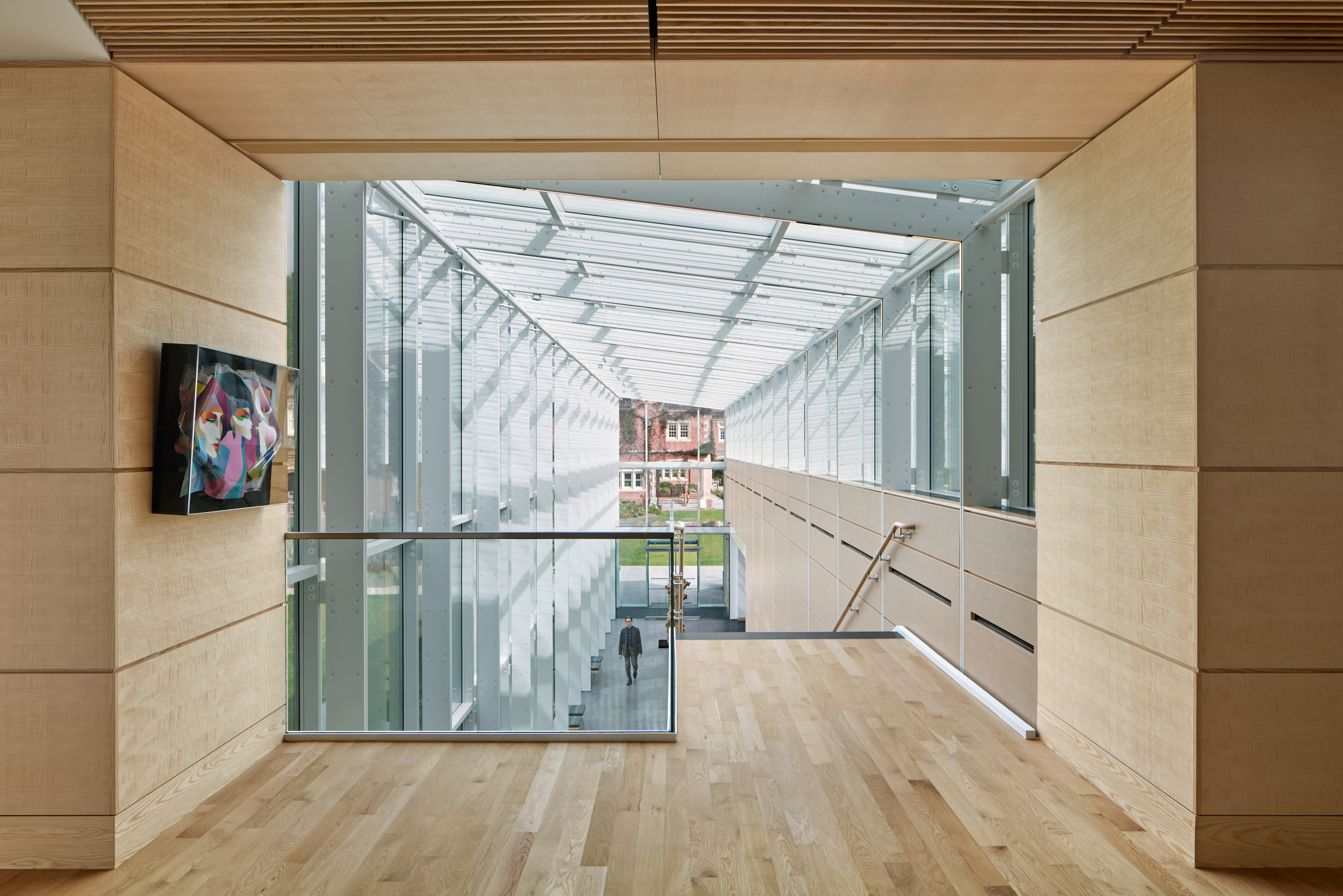
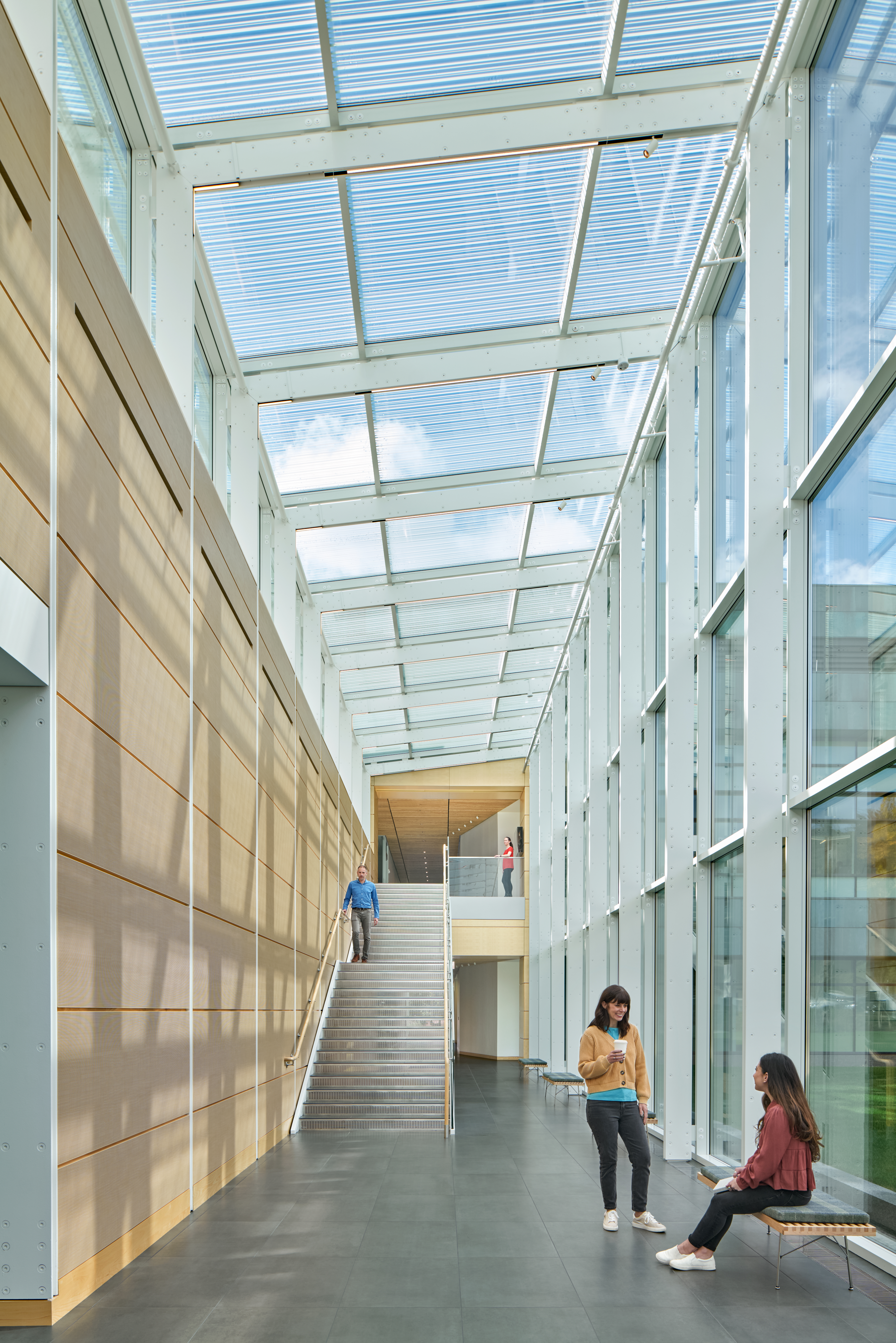
Connections
At the campus scale, this project makes literal connections to the existing science building, and also needed to place itself squarely in the historic context. The design both finds explicit geometric connections and abstract spatial design features to establish its own character and place in the 19th century campus.
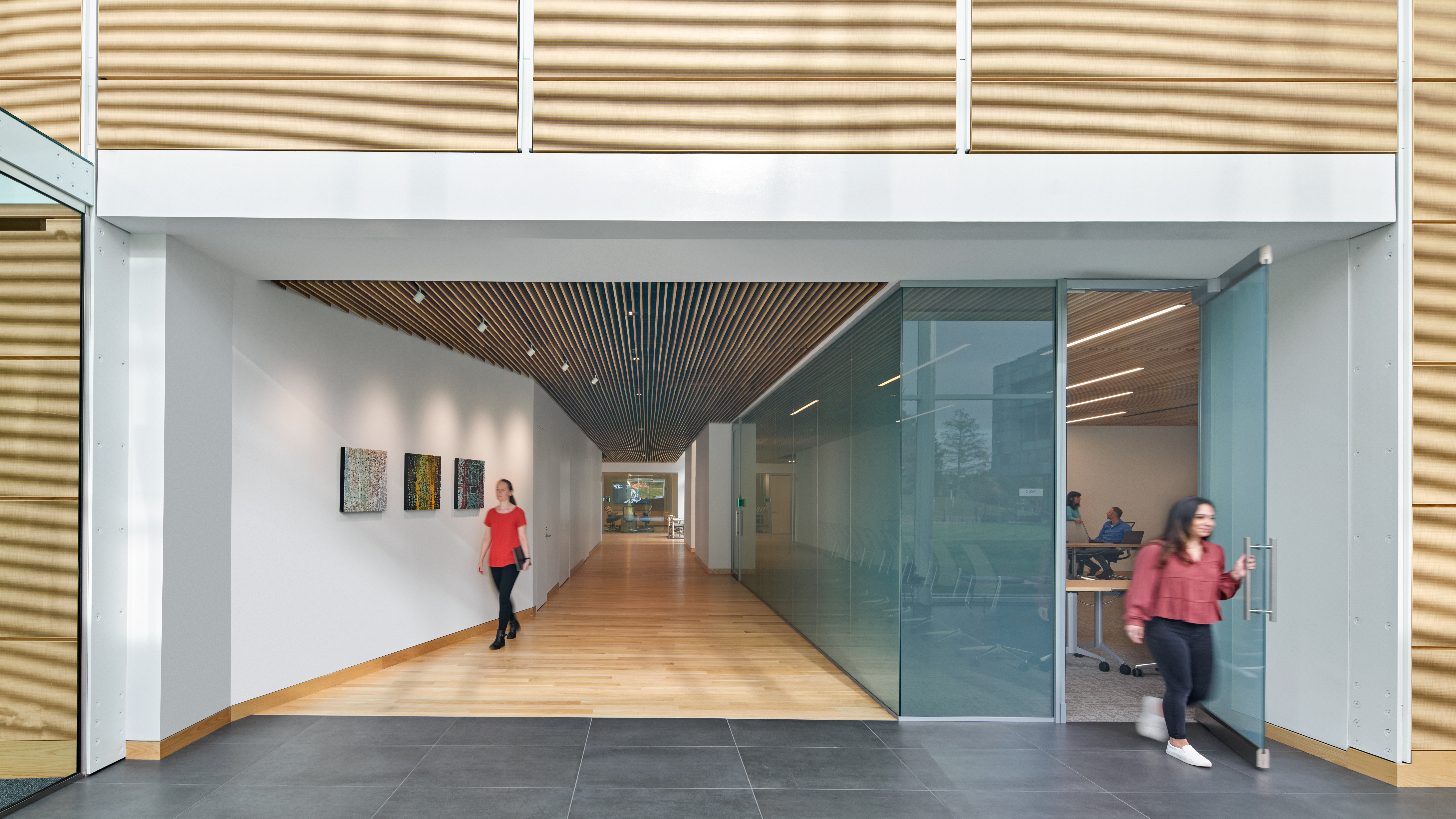
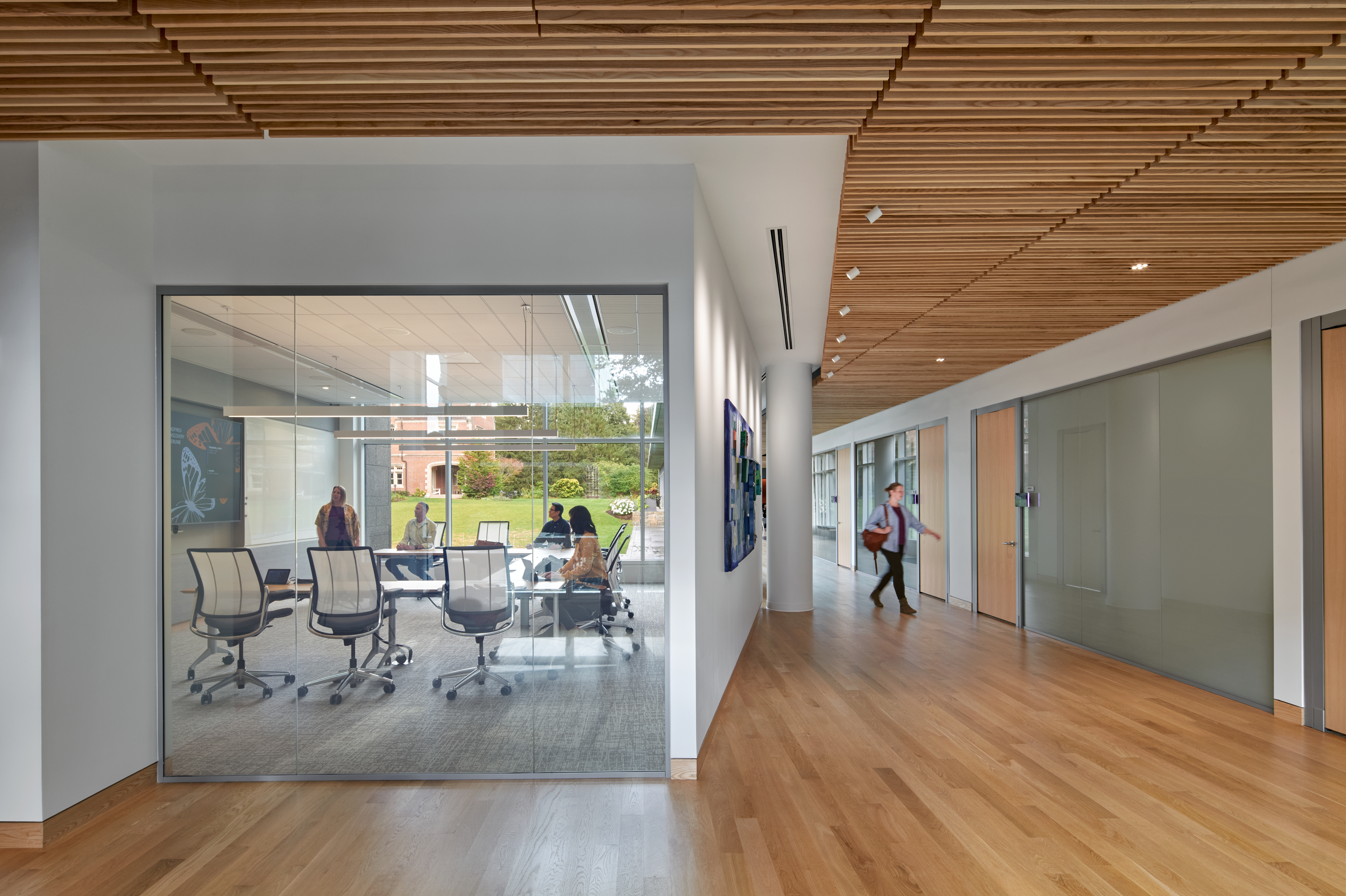
Hub
A seamless flow of experiences from the existing science building to the new facility include a range of gathering spaces. The space features seminar, team, informal, and break-out style spaces, each designed to maintain connection to the campus landscape.
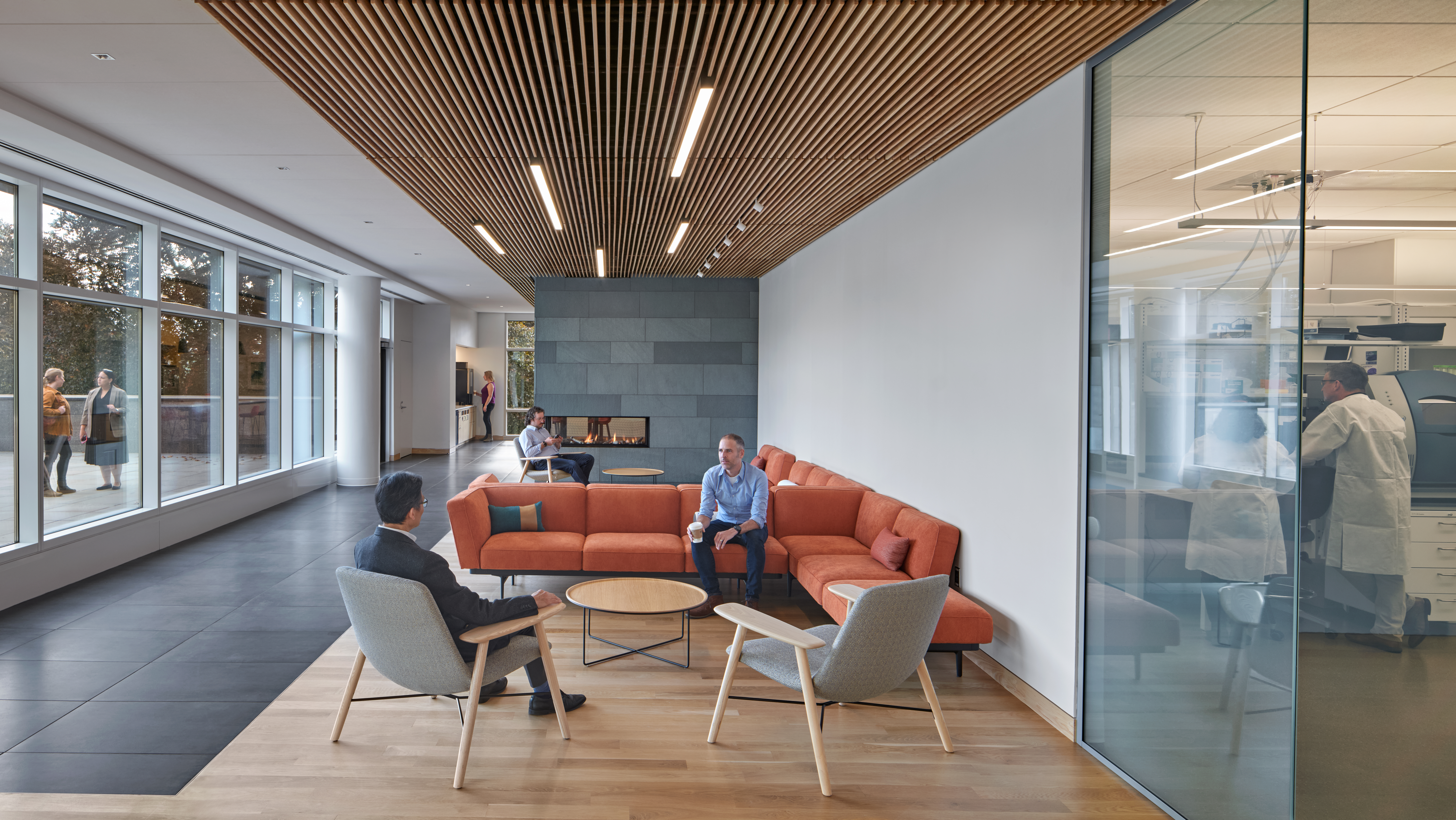
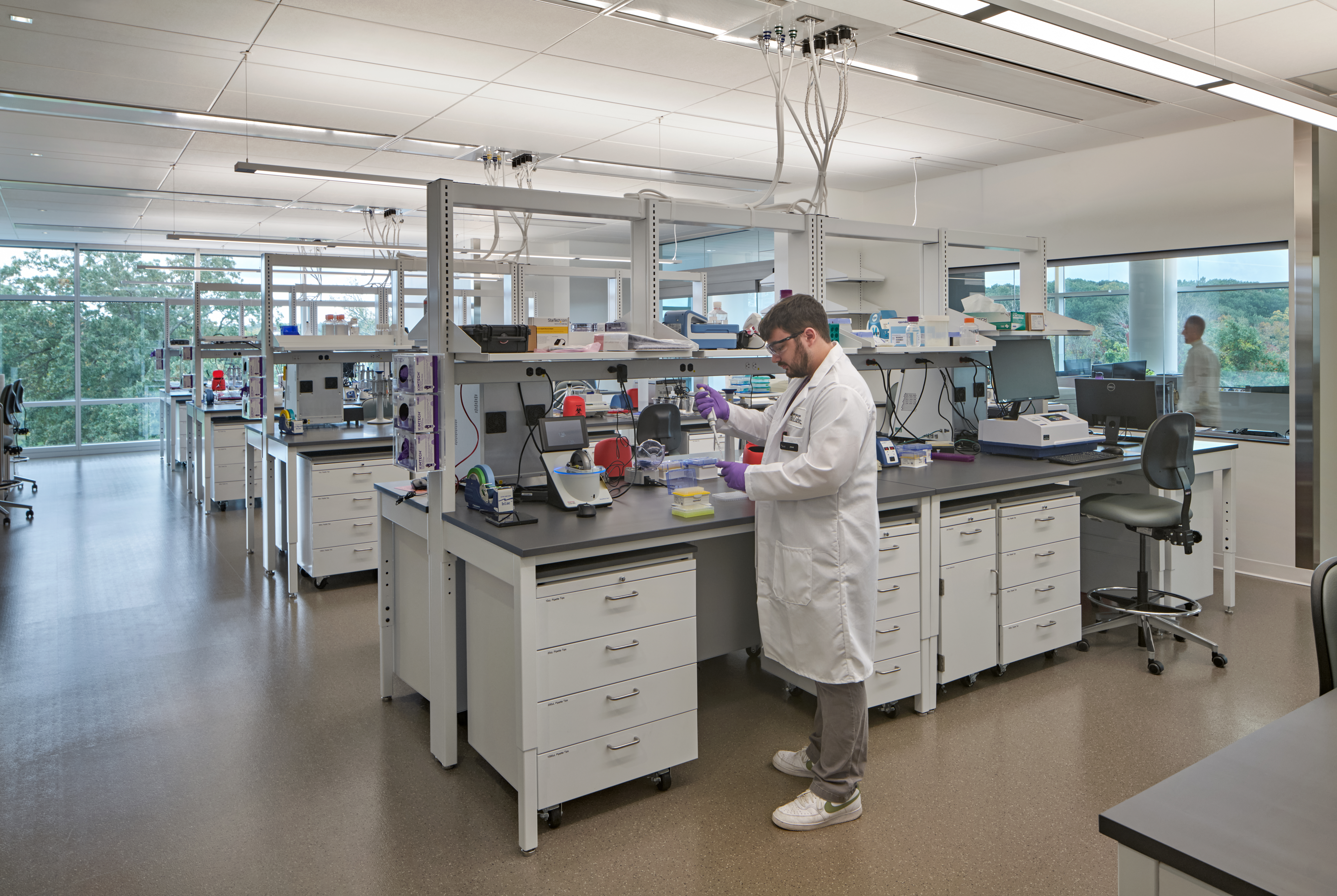
Science on Display
NEB had a desire to host tours of the new space for their existing and perspective clients. This became a driver of the interior organization of the project. A series of “loop corridors” facilitate the NEB's ability to display their scientific process.
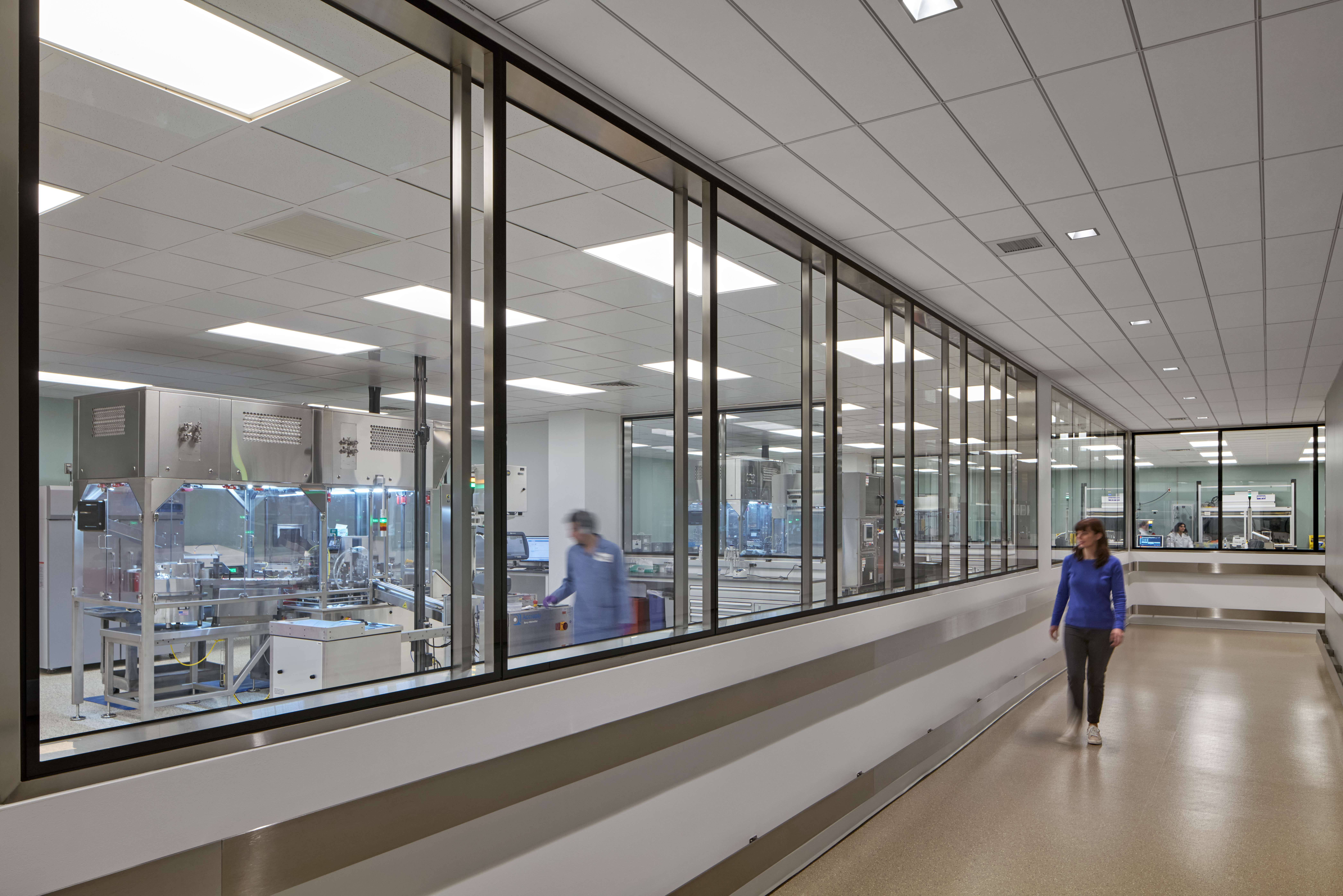
Each space, science-related or otherwise, was considered along the tour path of the building. Transparency into traditionally opaque production spaces was critical, while visual connections between social and science spaces reinforce NEB's values to their customers.
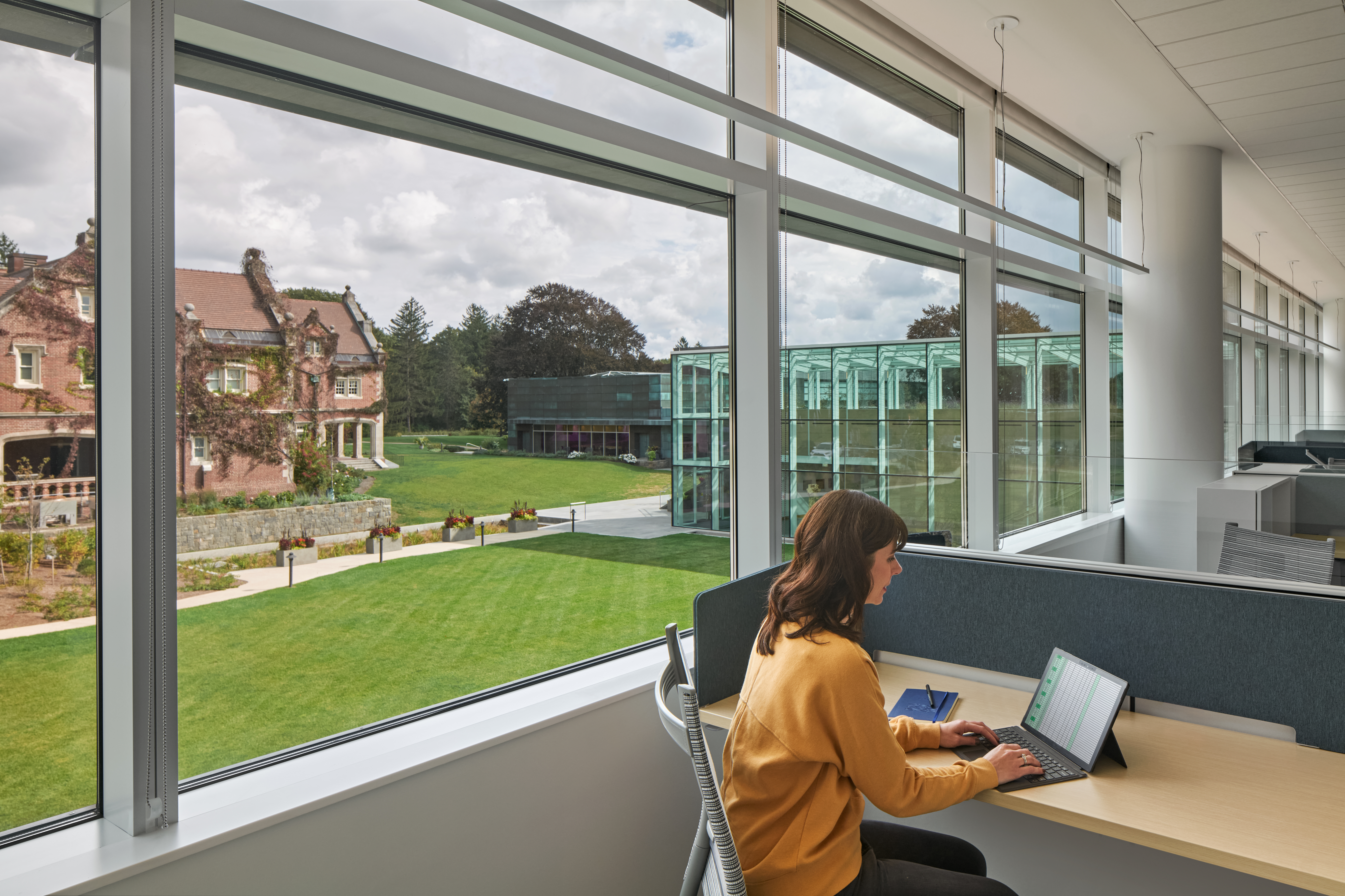
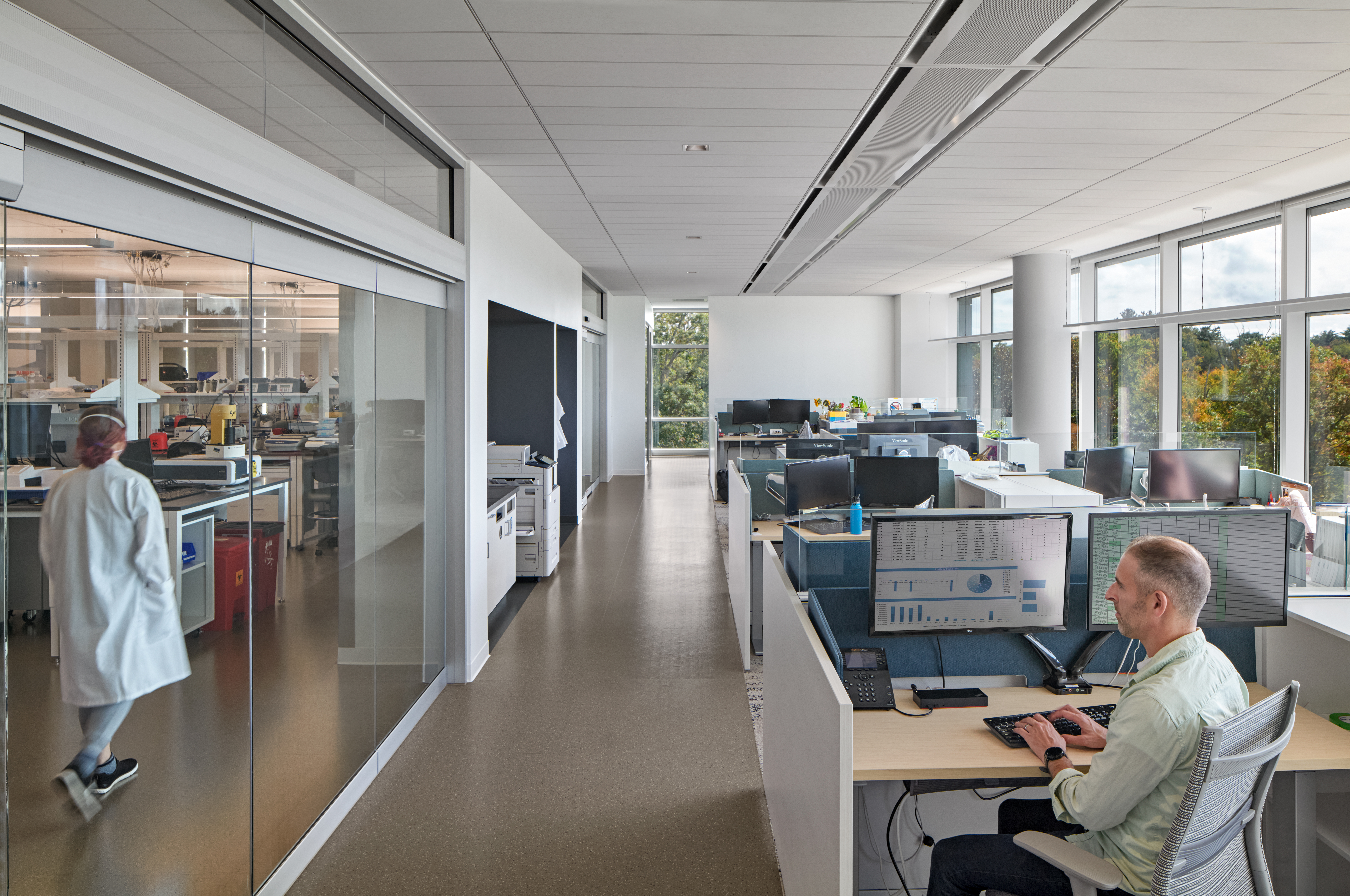
Science + Office
This project sets high standards for workplace qualities with connection to the natural environment driving the design. In lab spaces focused on lab bench and equipment layout, the design team considered how daylight and light control could make for exceptional places to work.
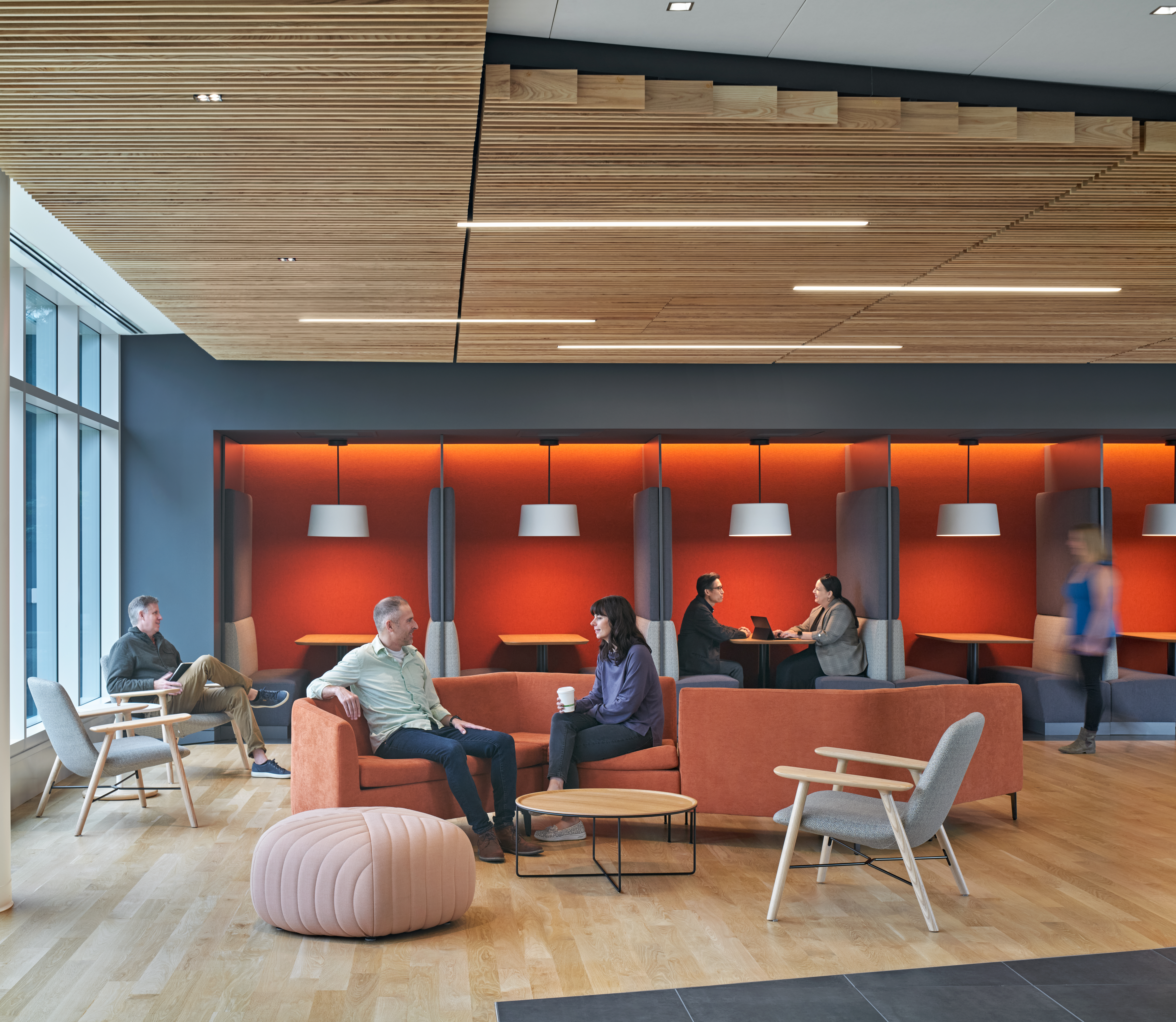
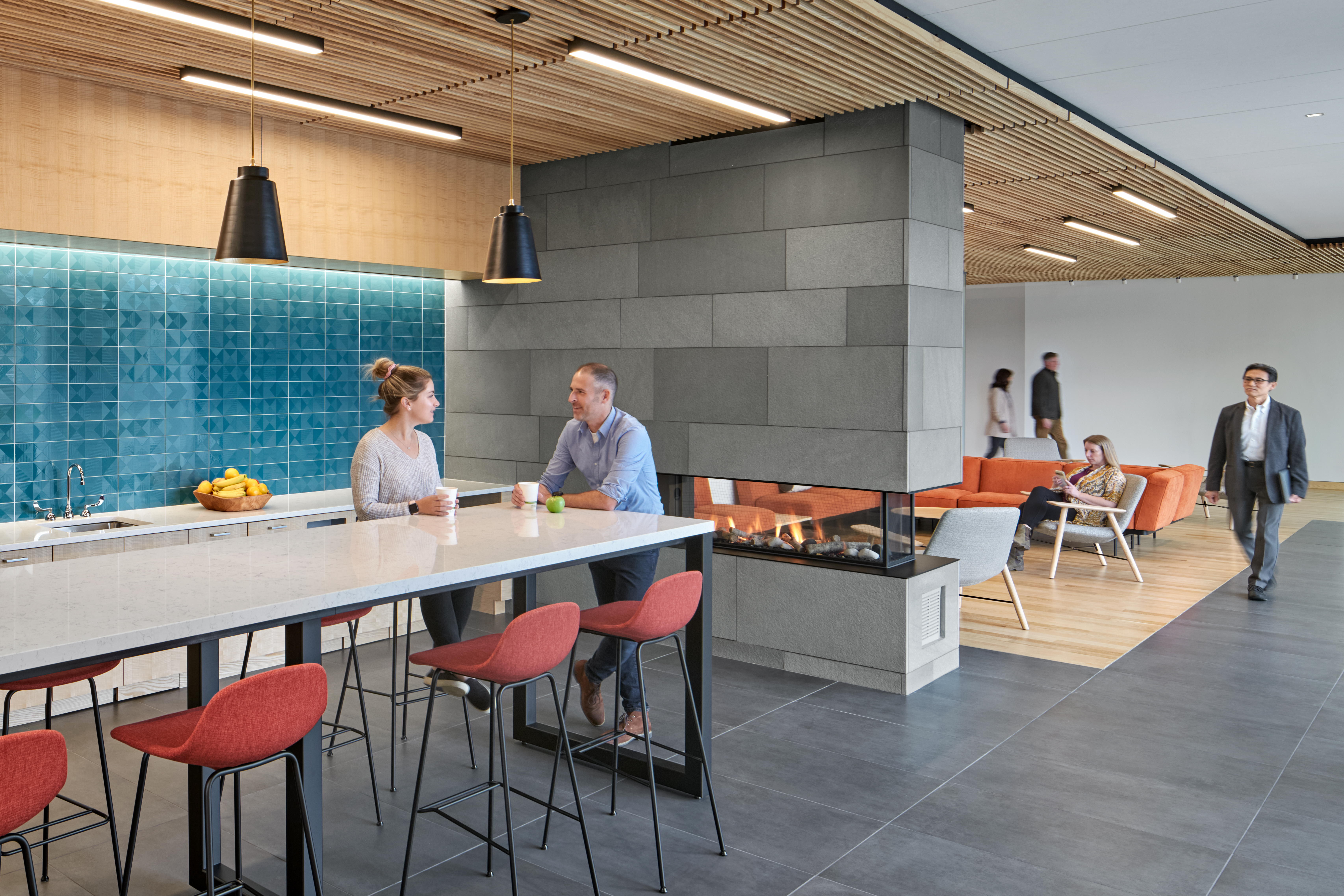
Gather
Throughout the project, diverse spaces were created with the intention that people could have a wide array of gathering opportunities for both work and social connection. A sense of culture and values are important expressions from space to space. Materials are warm, textured and human centric while certain accents suggest a unity across the diverse uses and spatial connections.
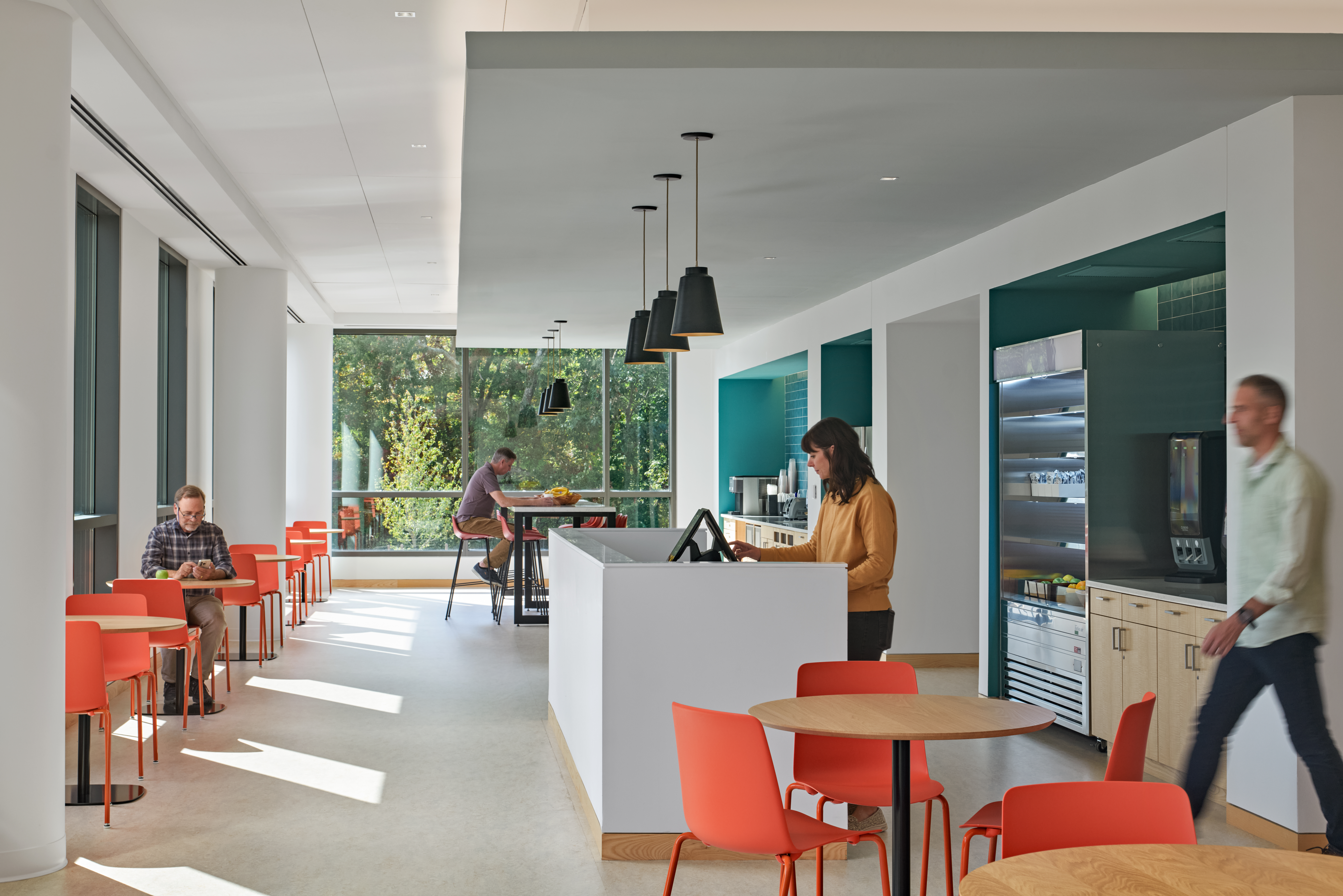
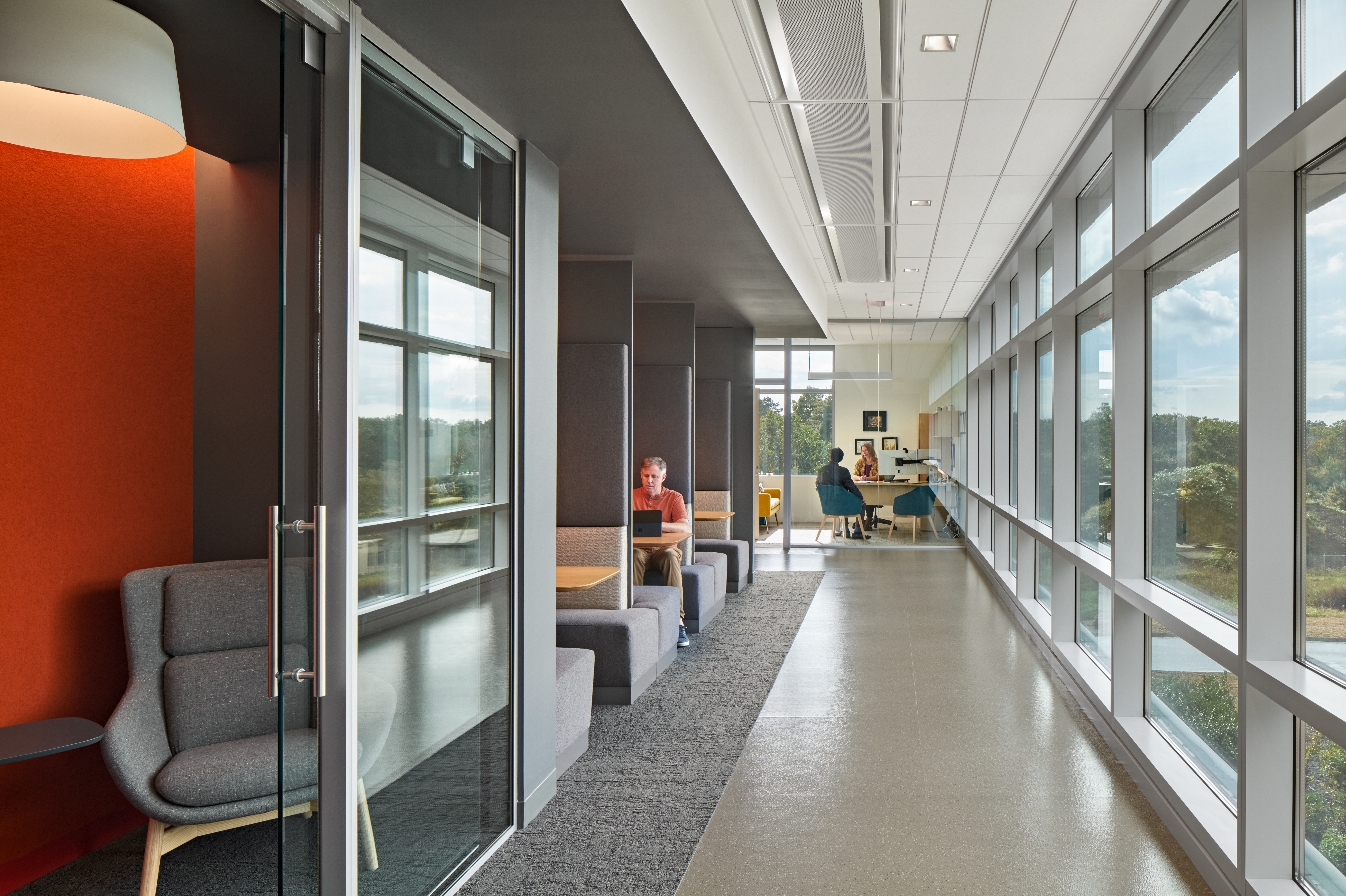
Reflect
While many spaces are formalized, the client saw value in taking advantage of non-standard moments of pause or calm. These spaces have strong connections to the campus landscape and can have various degrees of privacy.
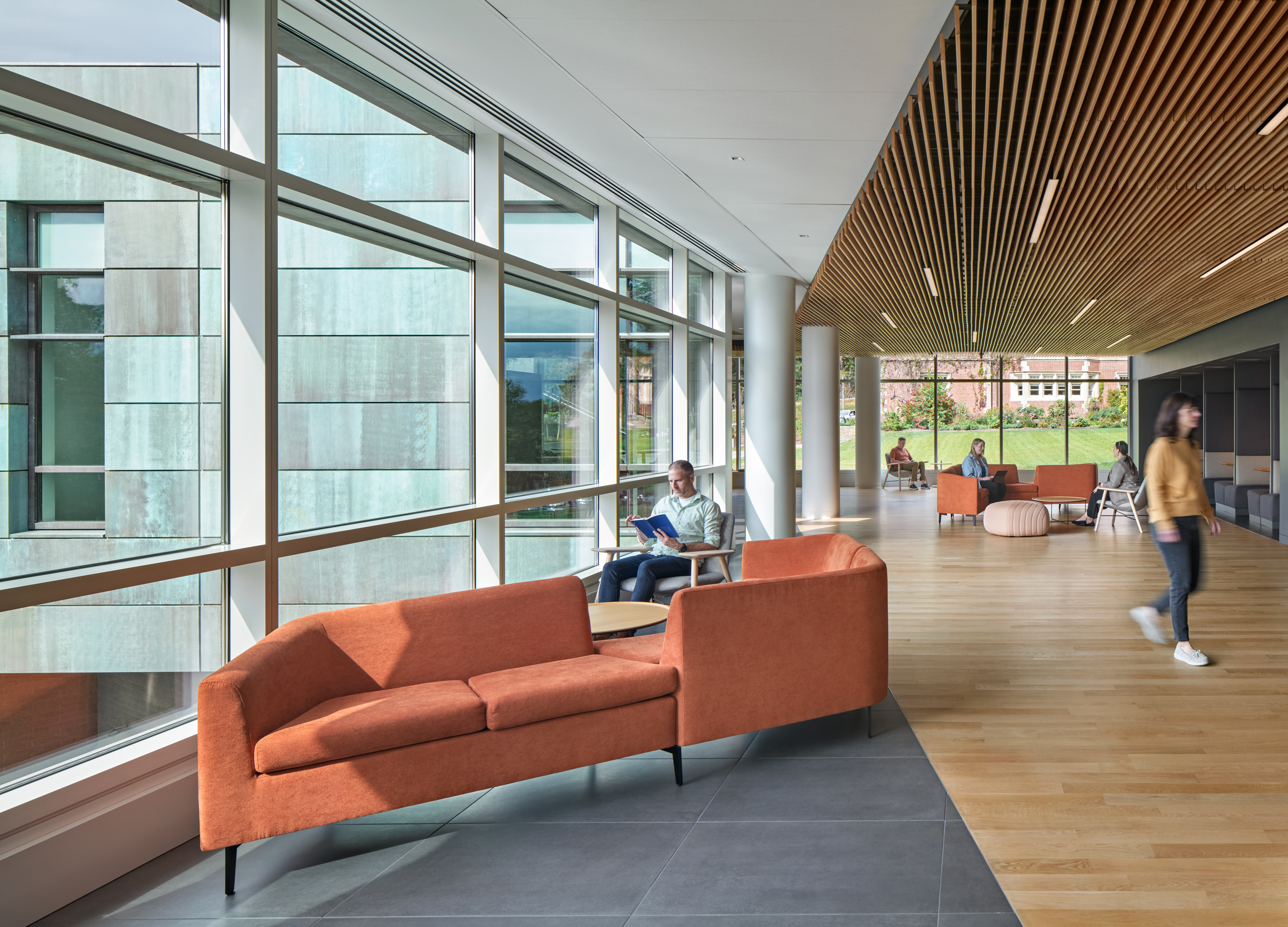
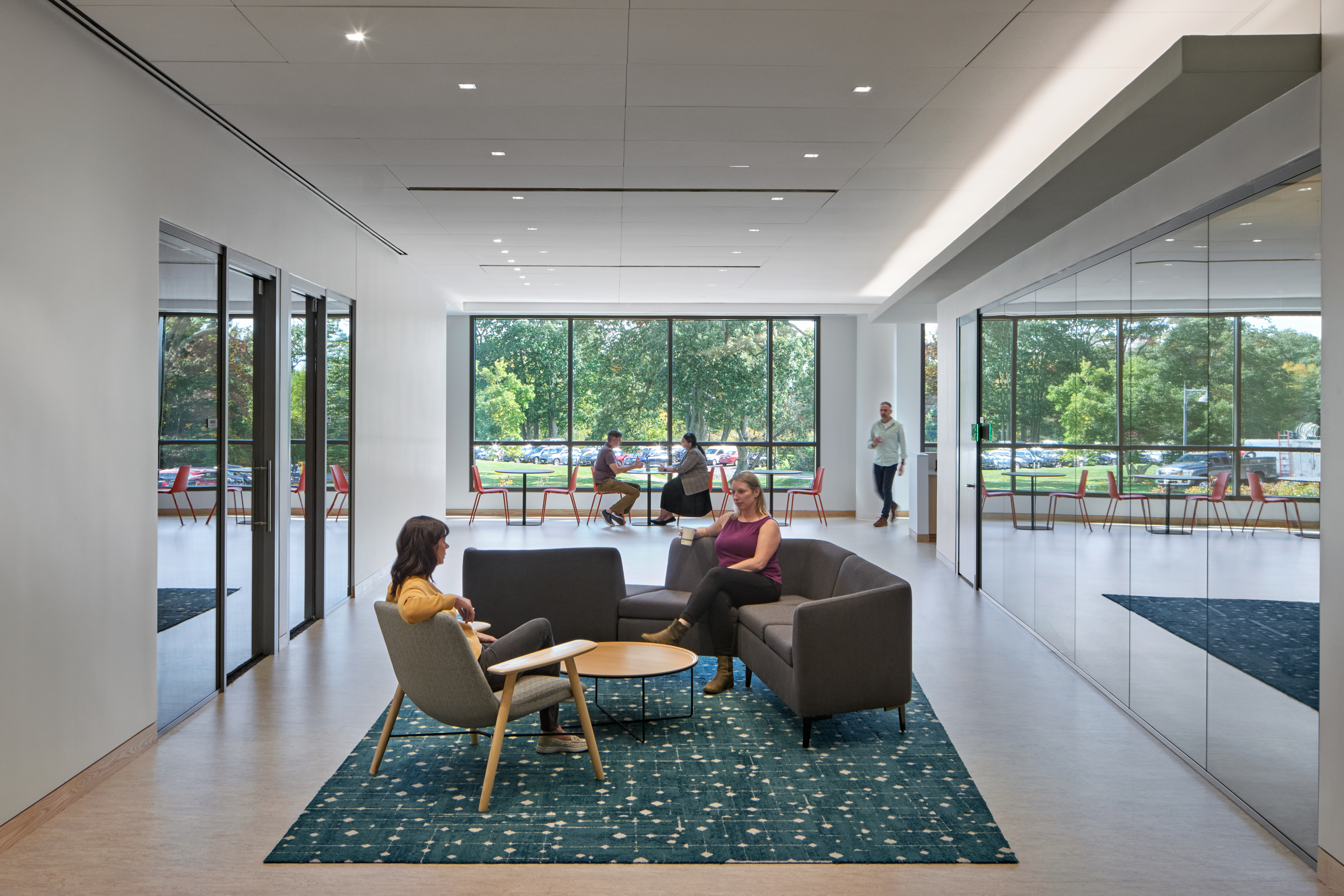
Environmental stewardship is one of the founding principles of NEB – ARC embraced this and provided sustainable design solutions for the construction and operation of our facilities that support the preservation of natural resources and biodiversity.
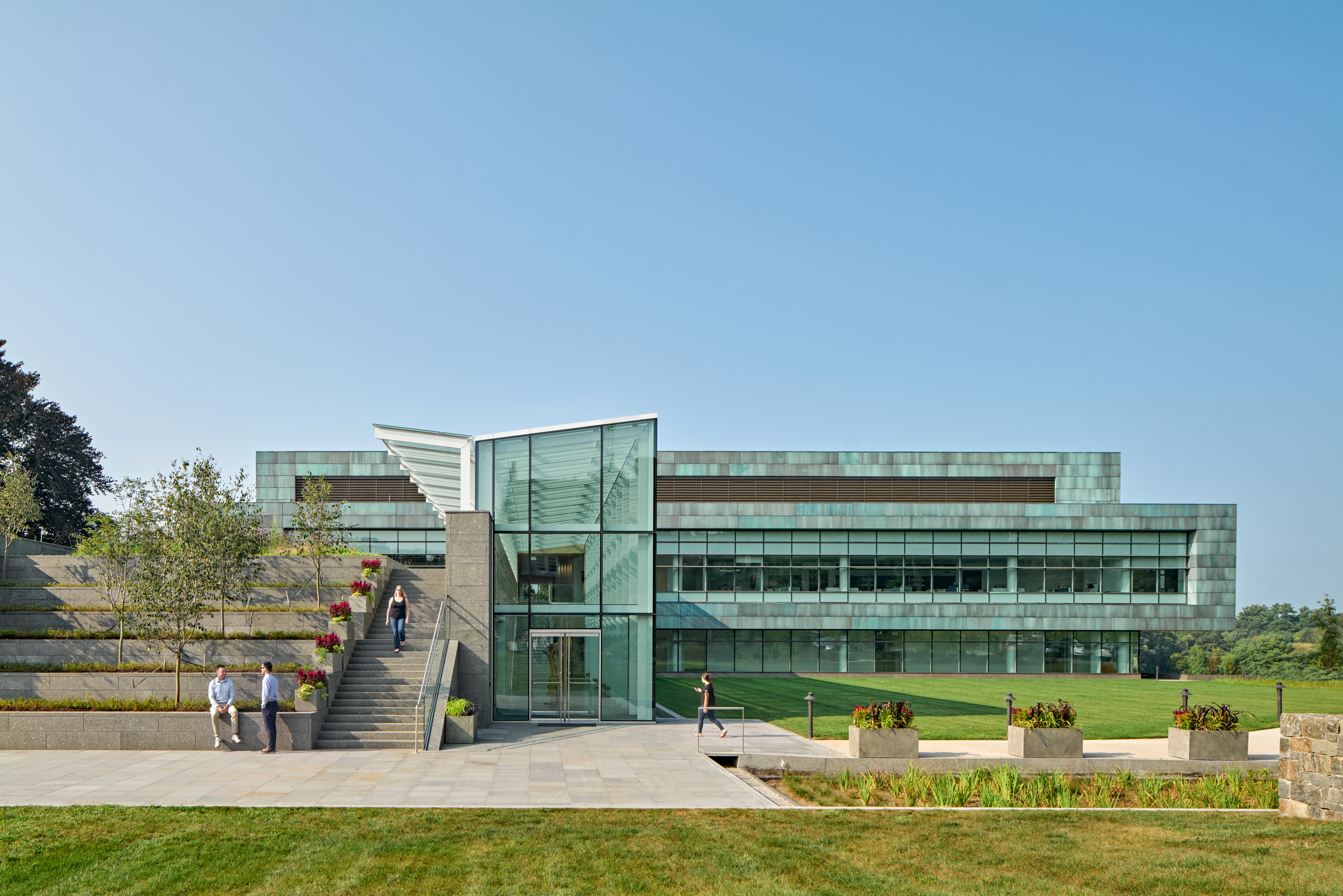
Connect to Nature
The client pursued an extremely high level of performance using triple glazing, high R-value envelope, passive solar shading, and stormwater management techniques including rain gardens which received large amounts of the roof drains and extensive planted roofs that took the forms of pollinator gardens, meadow plantings, and utilizable lawn surfaces. All together the green roofs help manage over 20,000 SF of surface drainage that would otherwise be piped away from the site.
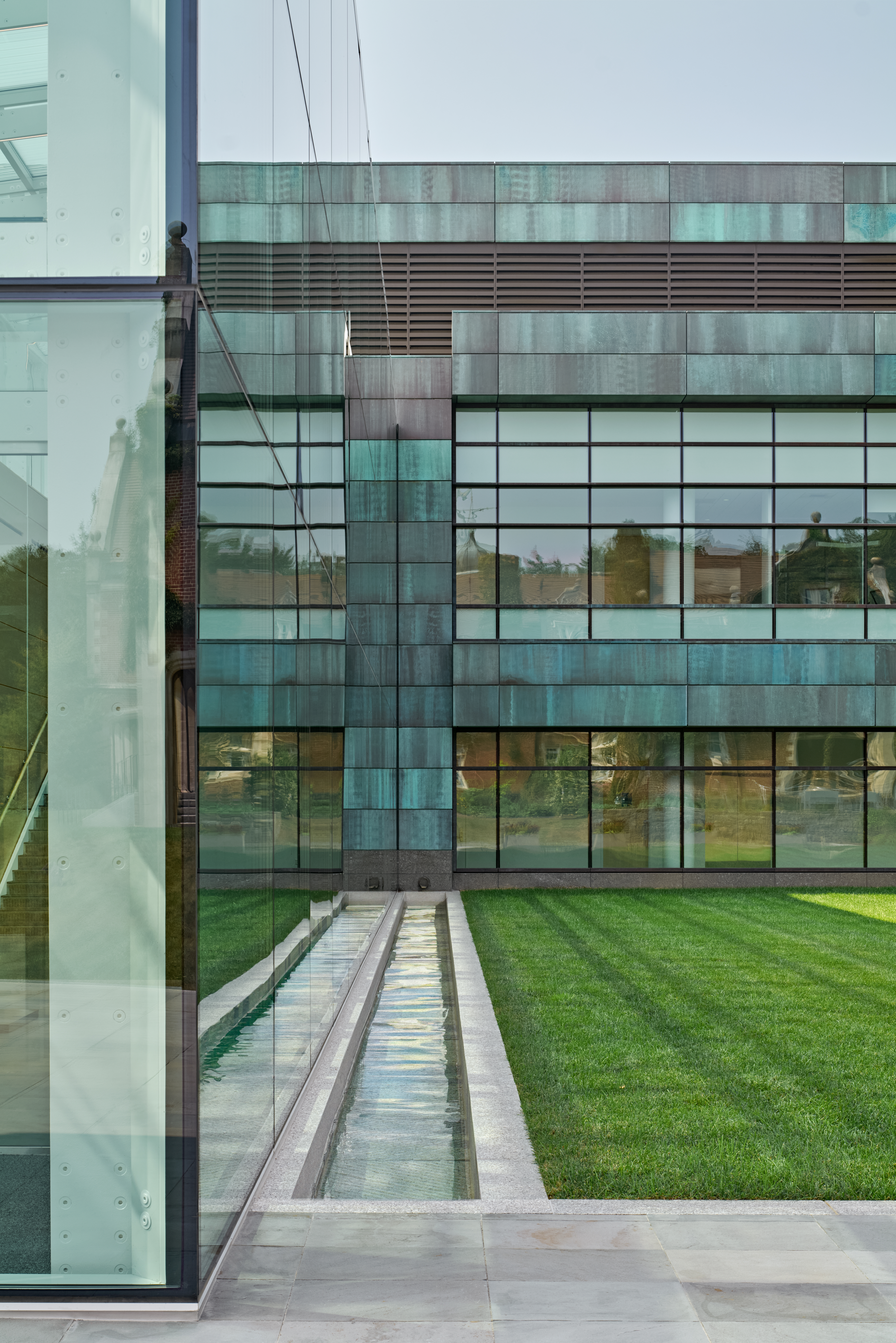
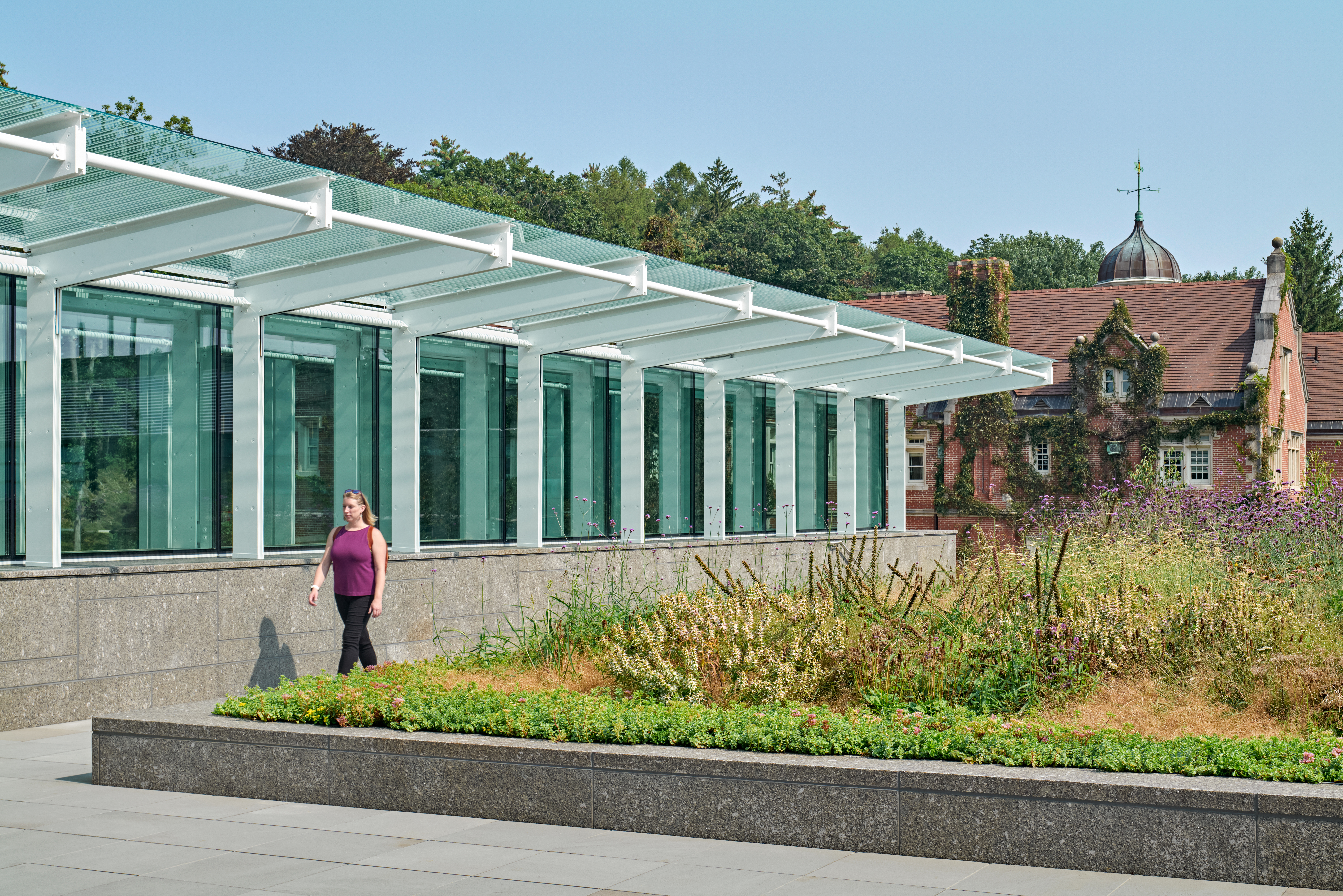
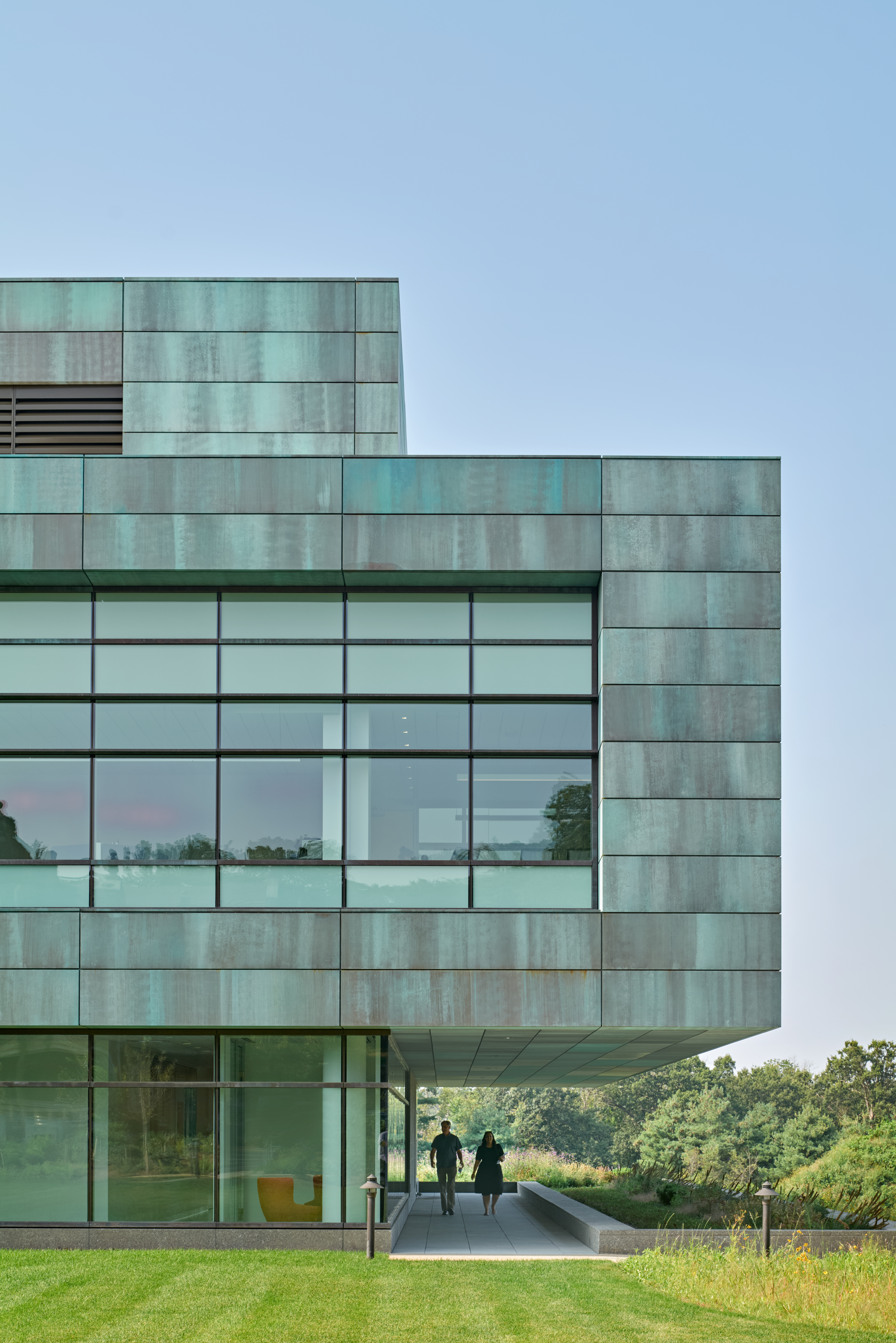
Biophilic Details
In projects that focus on human experience, assuring that the design resolves at the human scale is key to a design’s success. The design team challenged itself to ensure that every surface and assembly expresses clear design intentions. From hand patinated exterior panels to carefully studied textures, this project expresses its human centric nature.




Photography: Robert Benson Photography





















