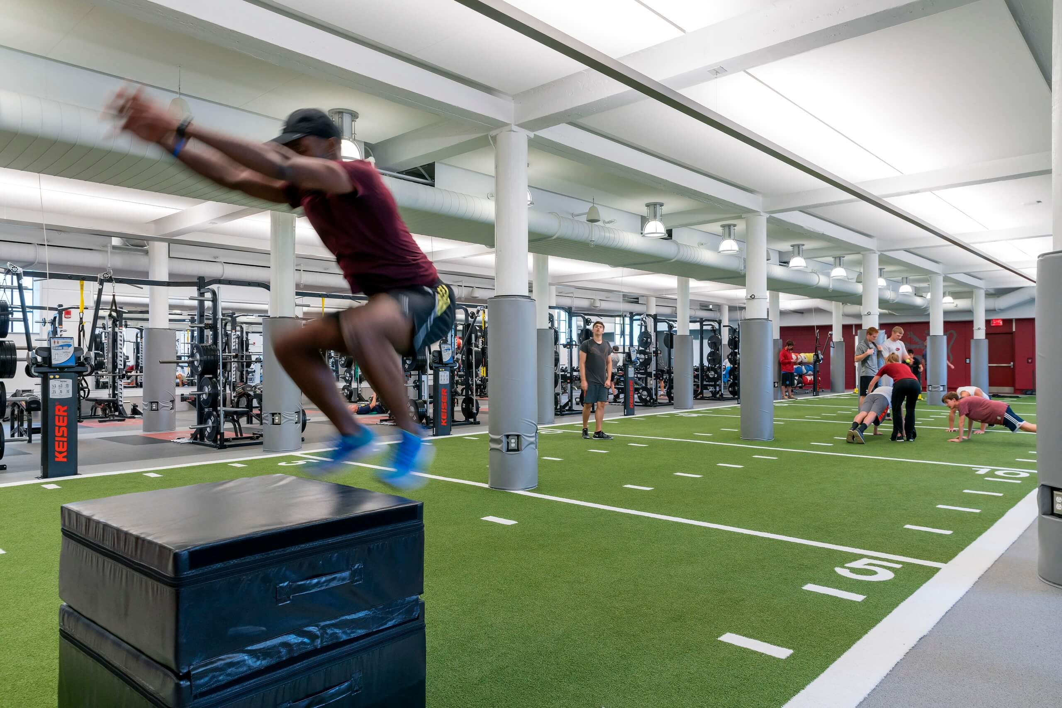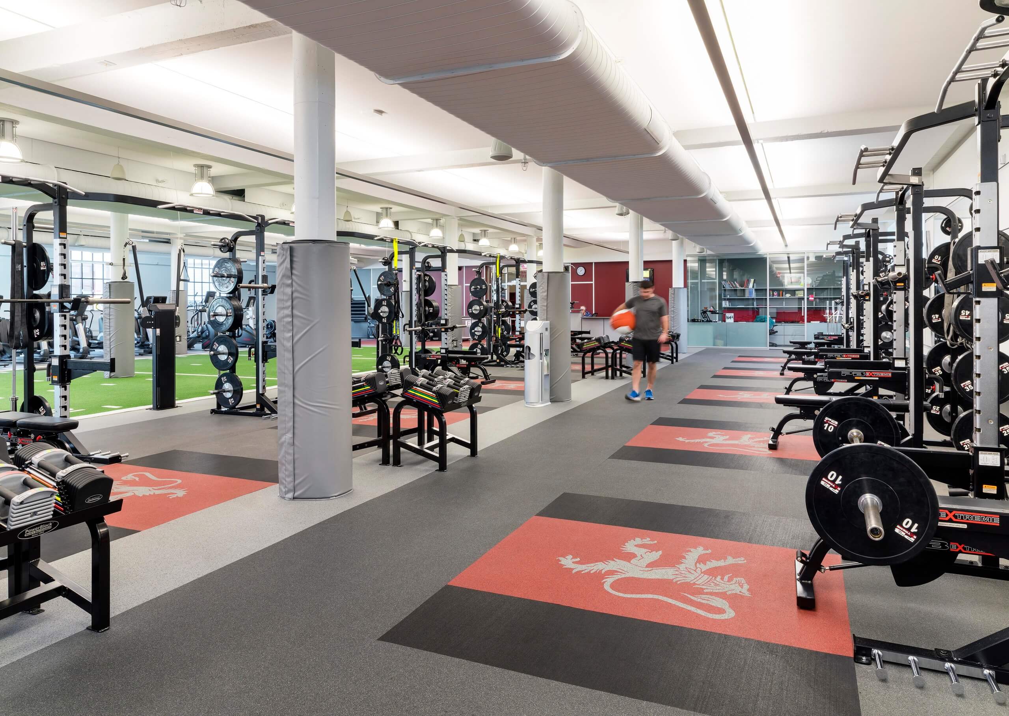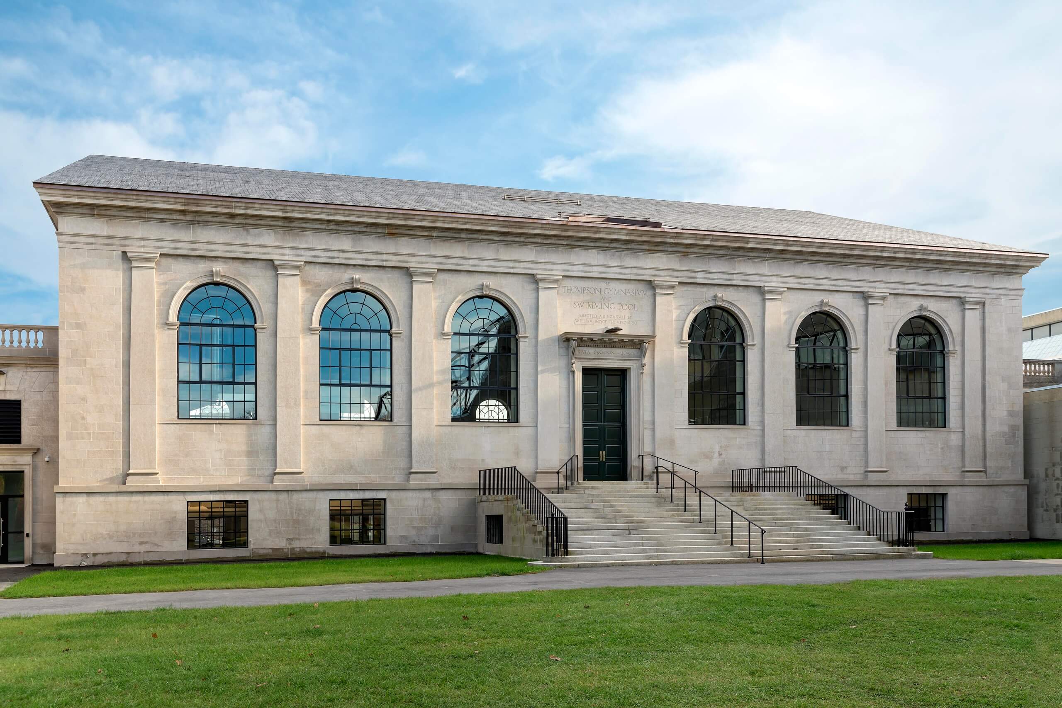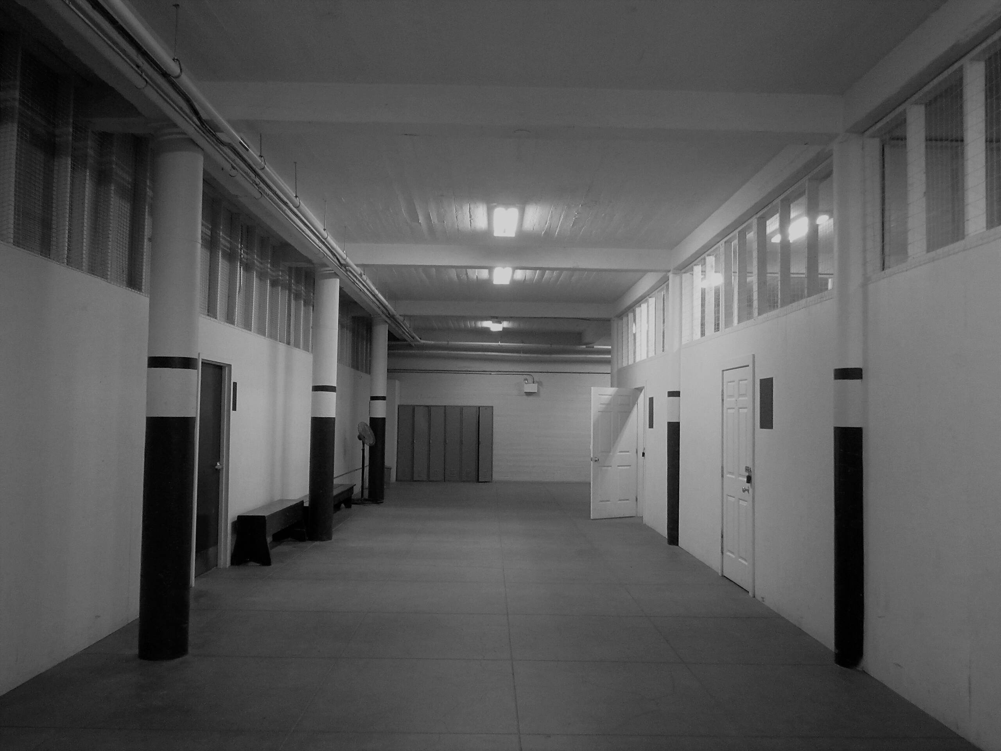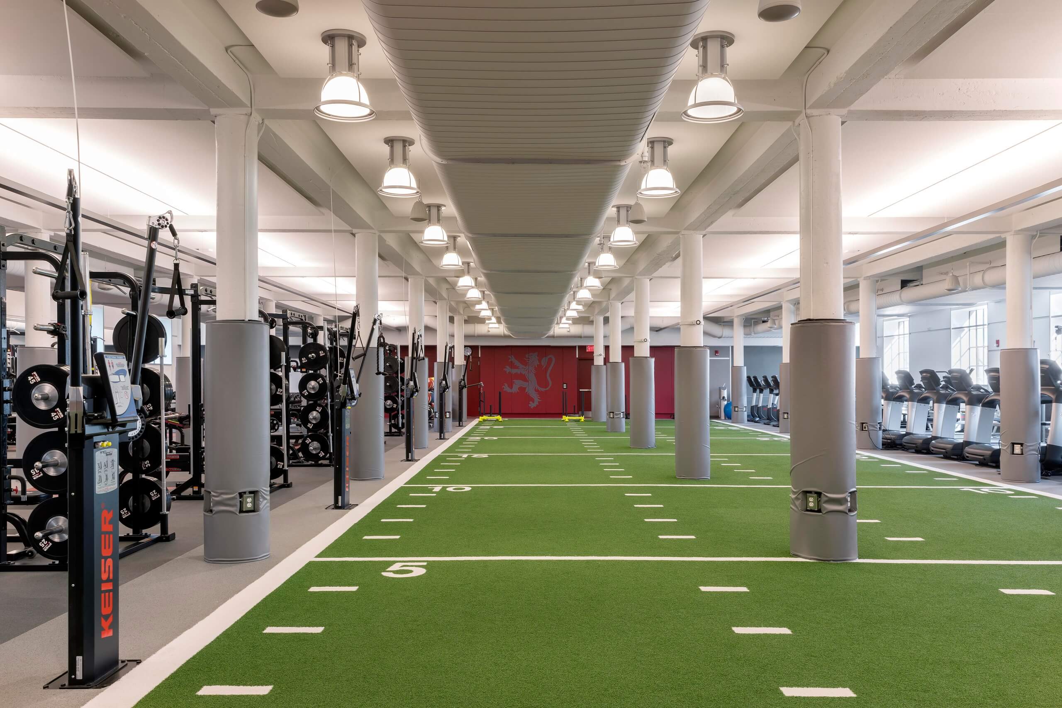Repurposed storage creates bright, new fitness center
Repurposed storage creates bright, new fitness center
Phillips Exeter Academy
Phillips Exeter Academy
Image
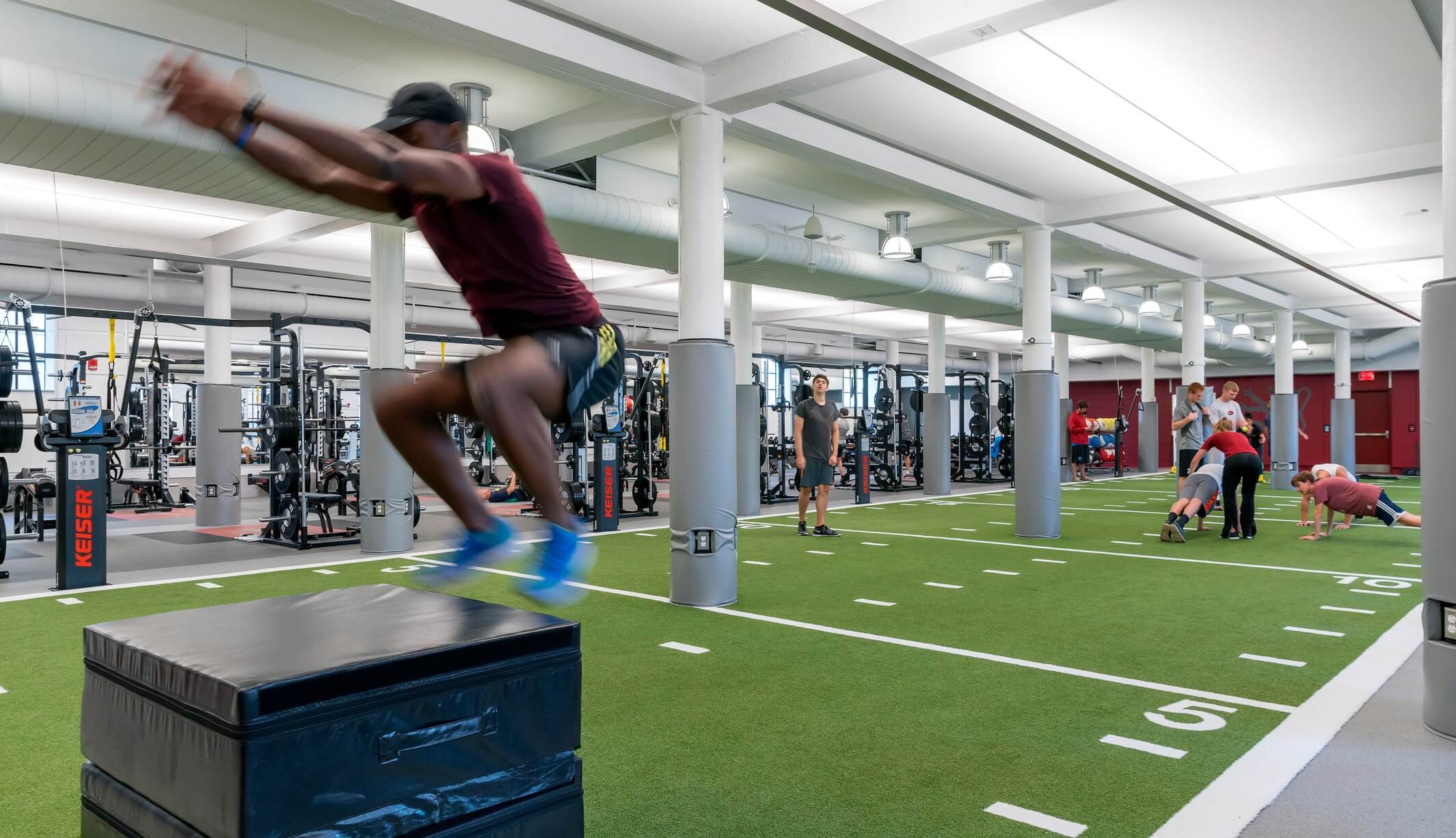
Presentation Mode
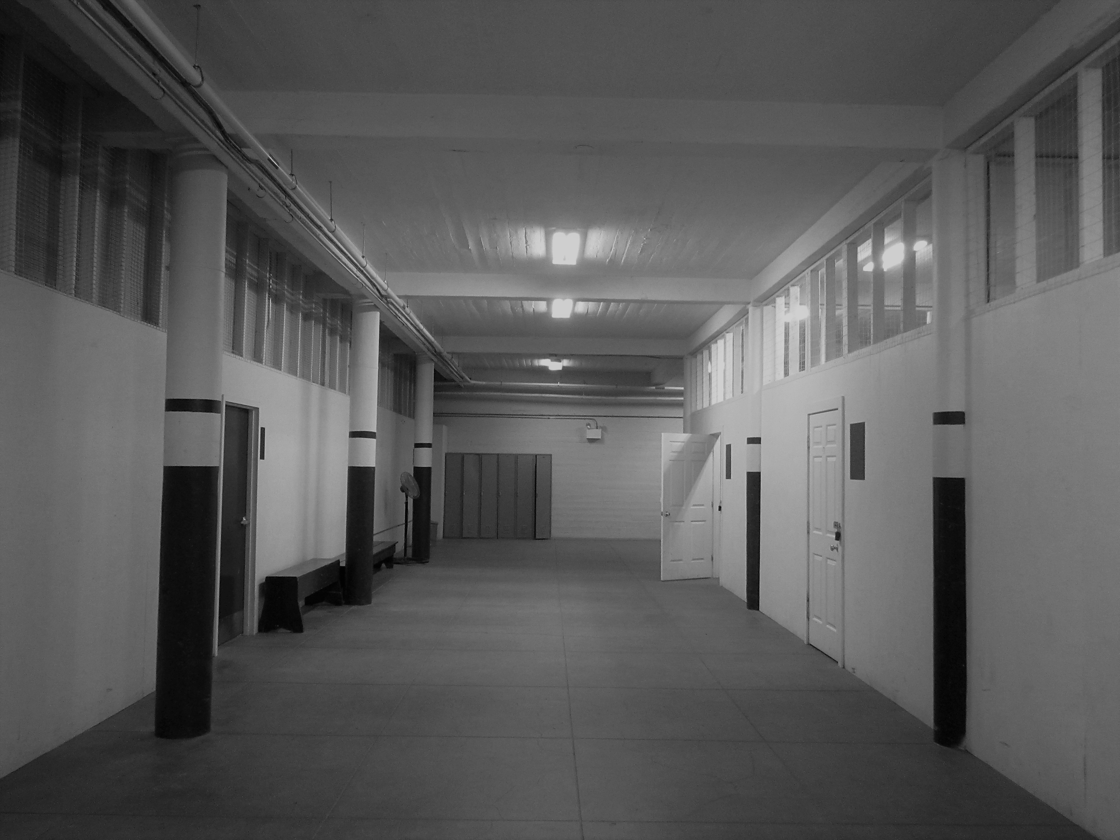
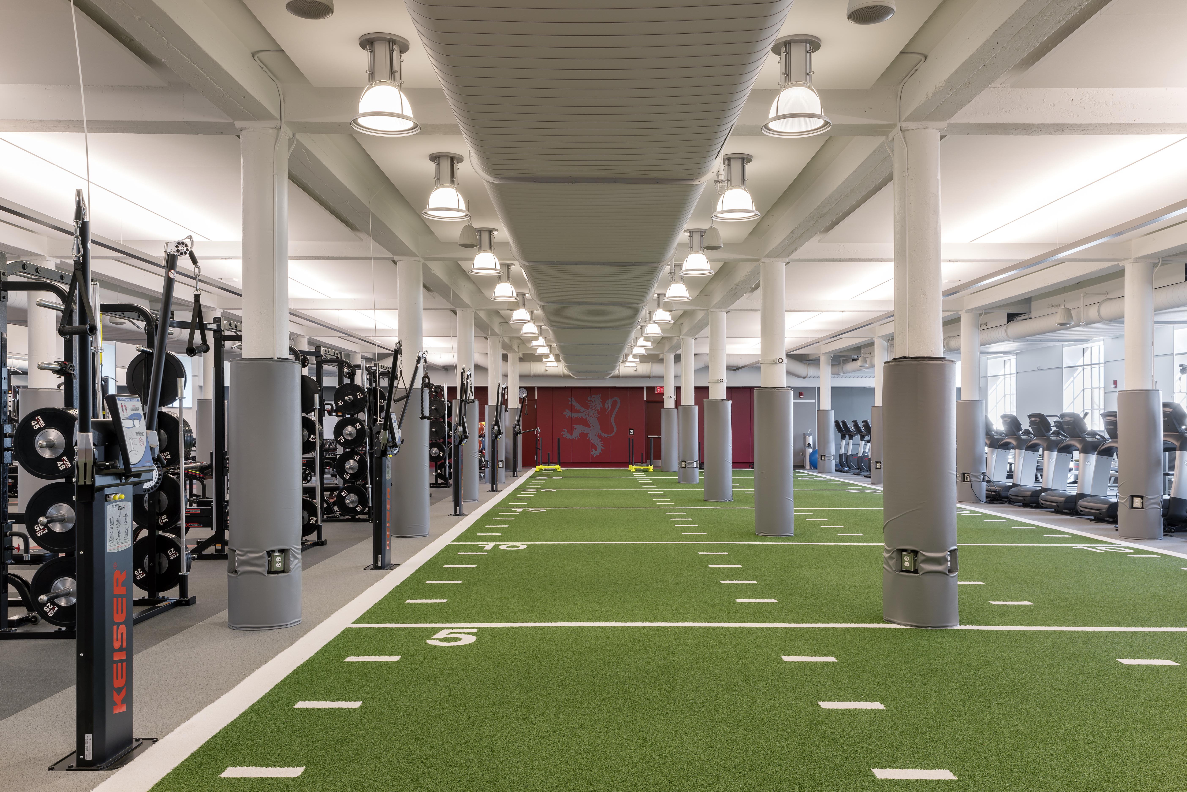
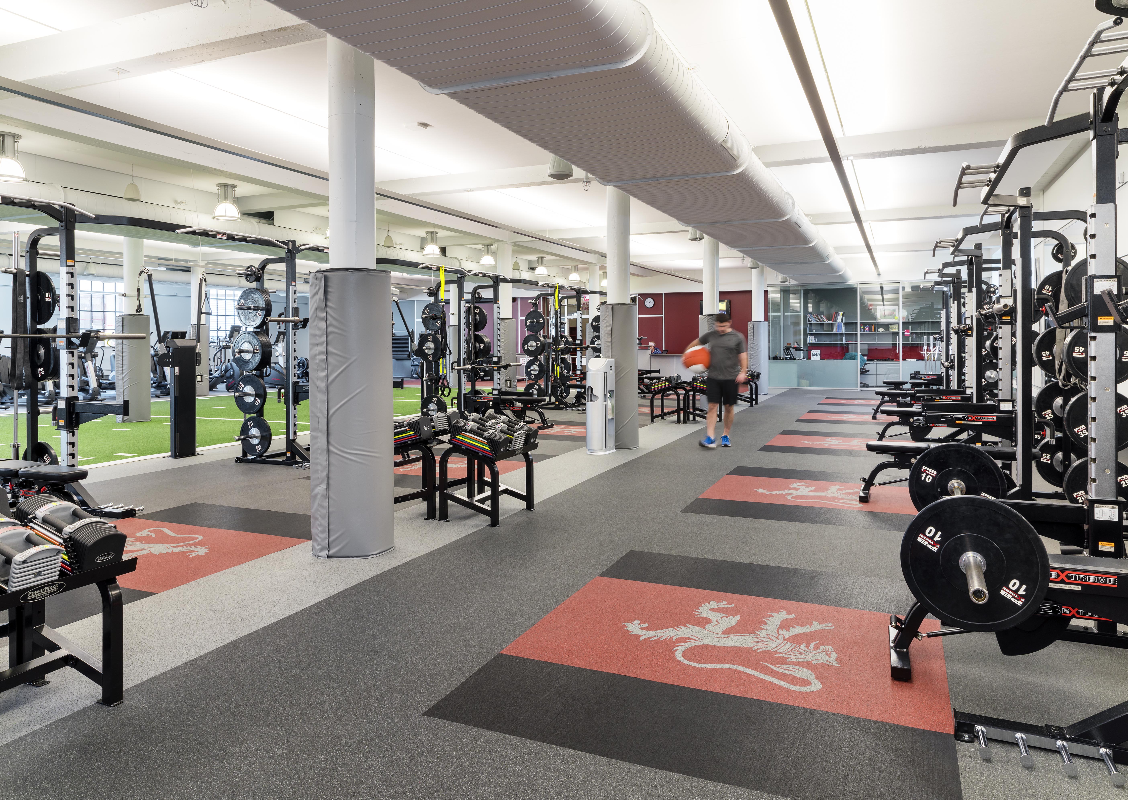
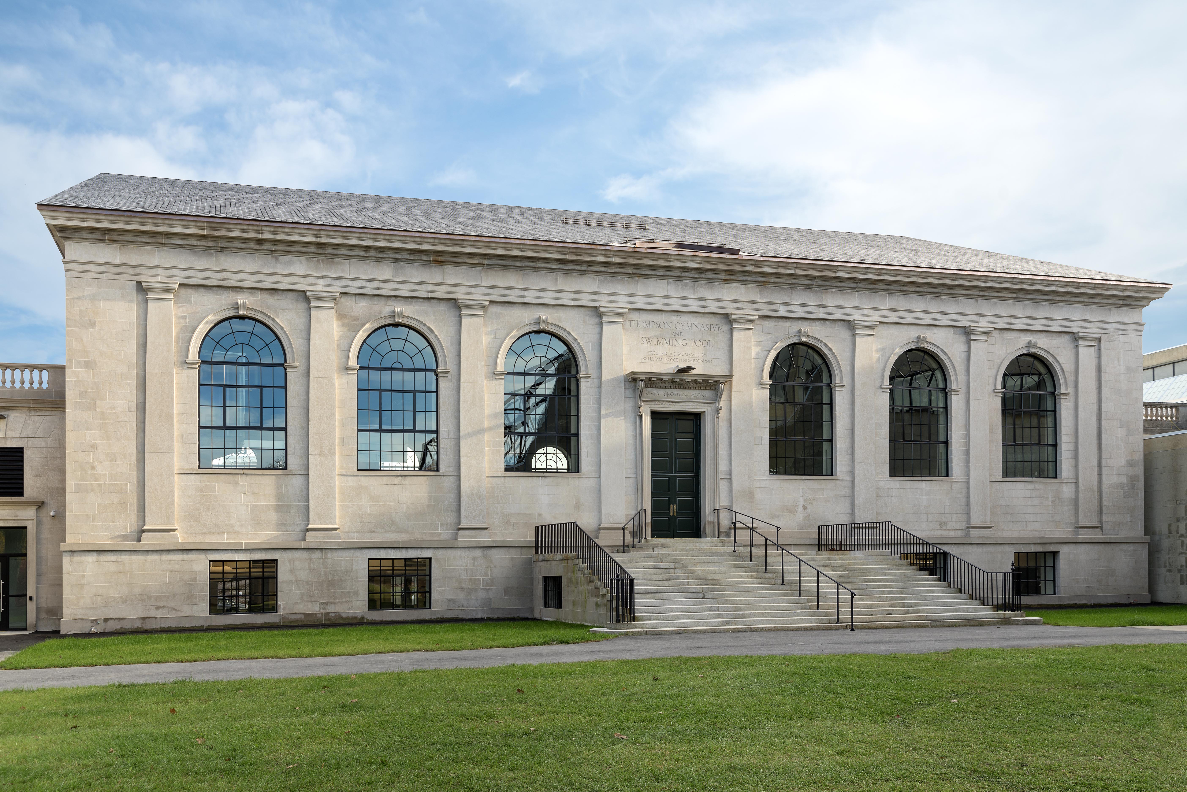
Image

Image

Great care was taken by the design team to be incredibly efficient with the new mechanical systems and lighting to preserve as much space and flexibility as possible – and to introduce as much natural light and views to the outside as possible.
Peter Reiss, AIA, LEED AP, ARC
Image

The Center’s wide variety of daylit workout spaces, open floor plan, and energy-efficient LED lighting work together to create a bright, welcoming fitness experience for every PEA student and faculty member.
Image

Photography: Warren Patterson Photography
Project
Downer Family Fitness Center at Phillips Exeter Academy
Location
Exeter, MA
Size
10,000 AF
Repurposed storage creates bright, new fitness center / Phillips Exeter Academy
