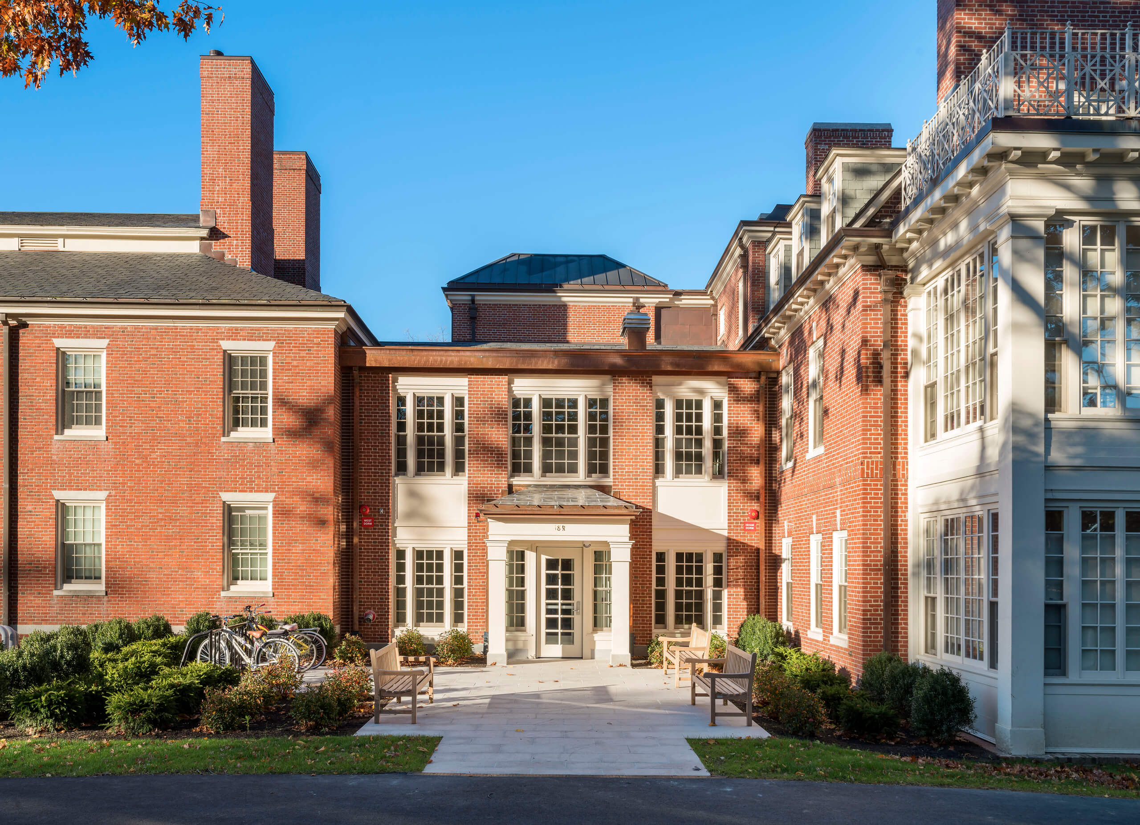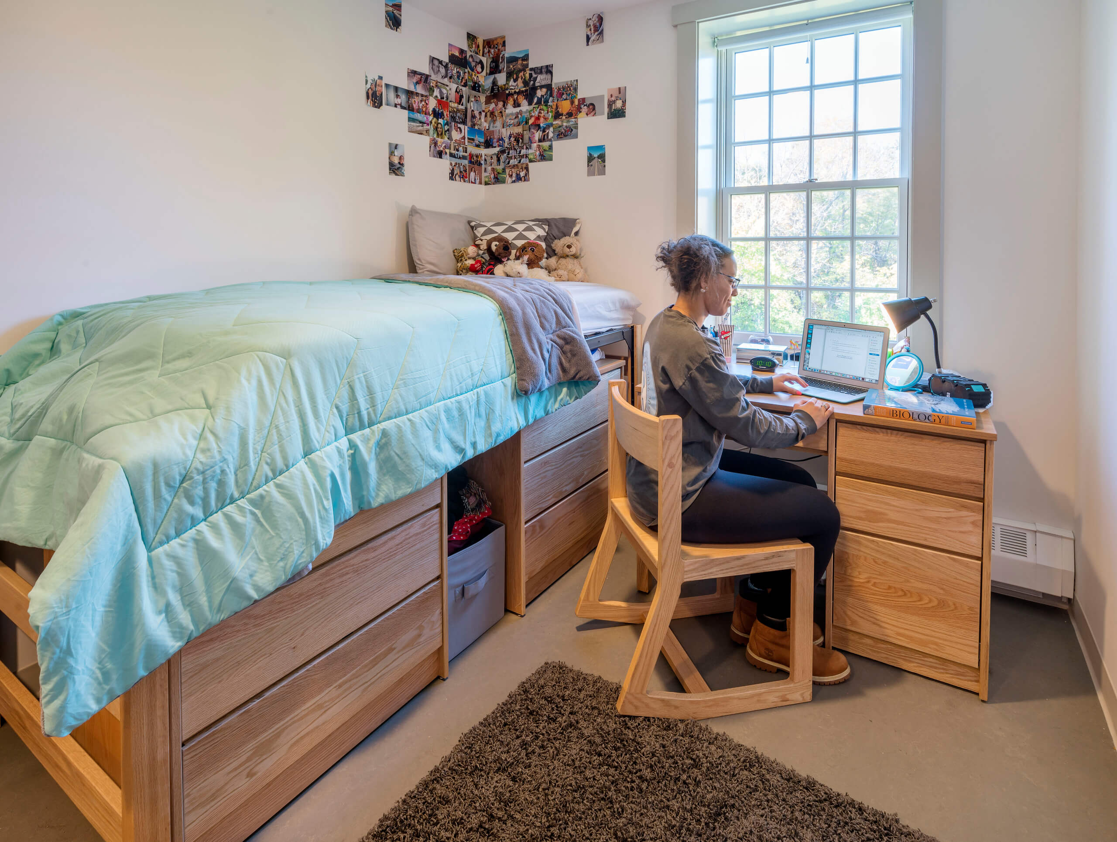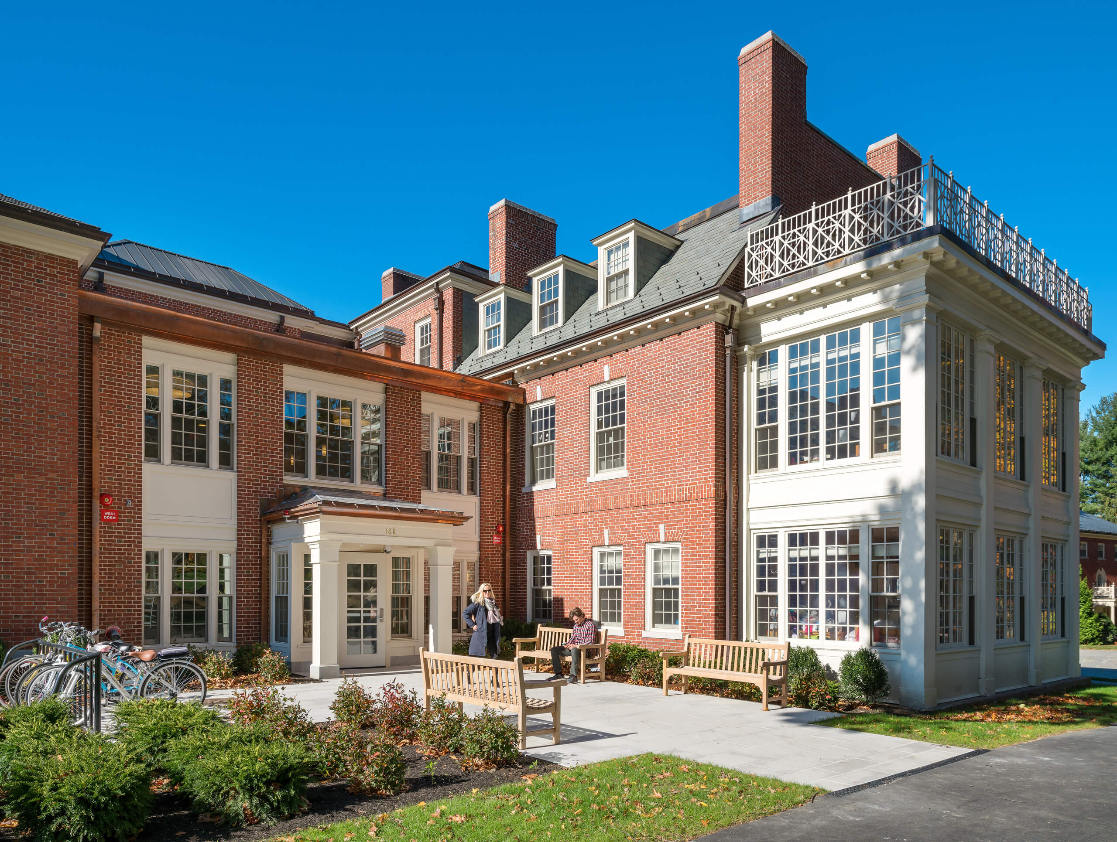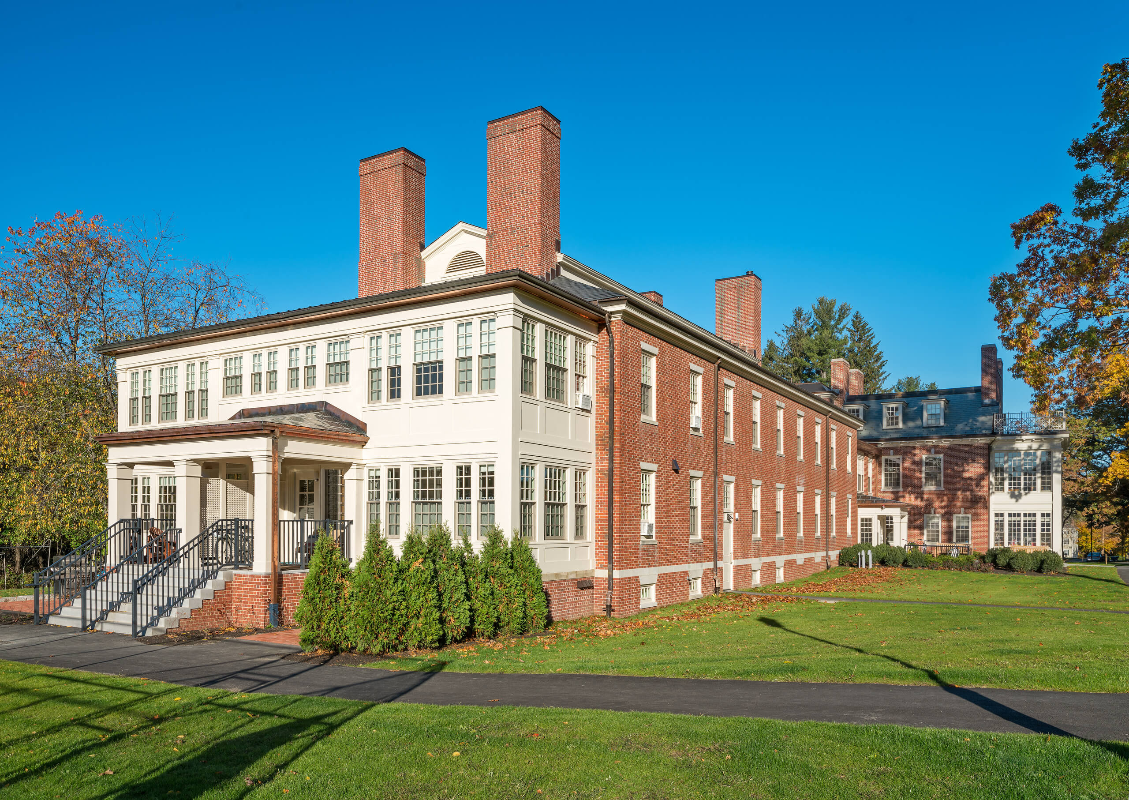Rebirth of a campus classic
Rebirth of a campus classic
Phillips Academy
Phillips Academy
Image
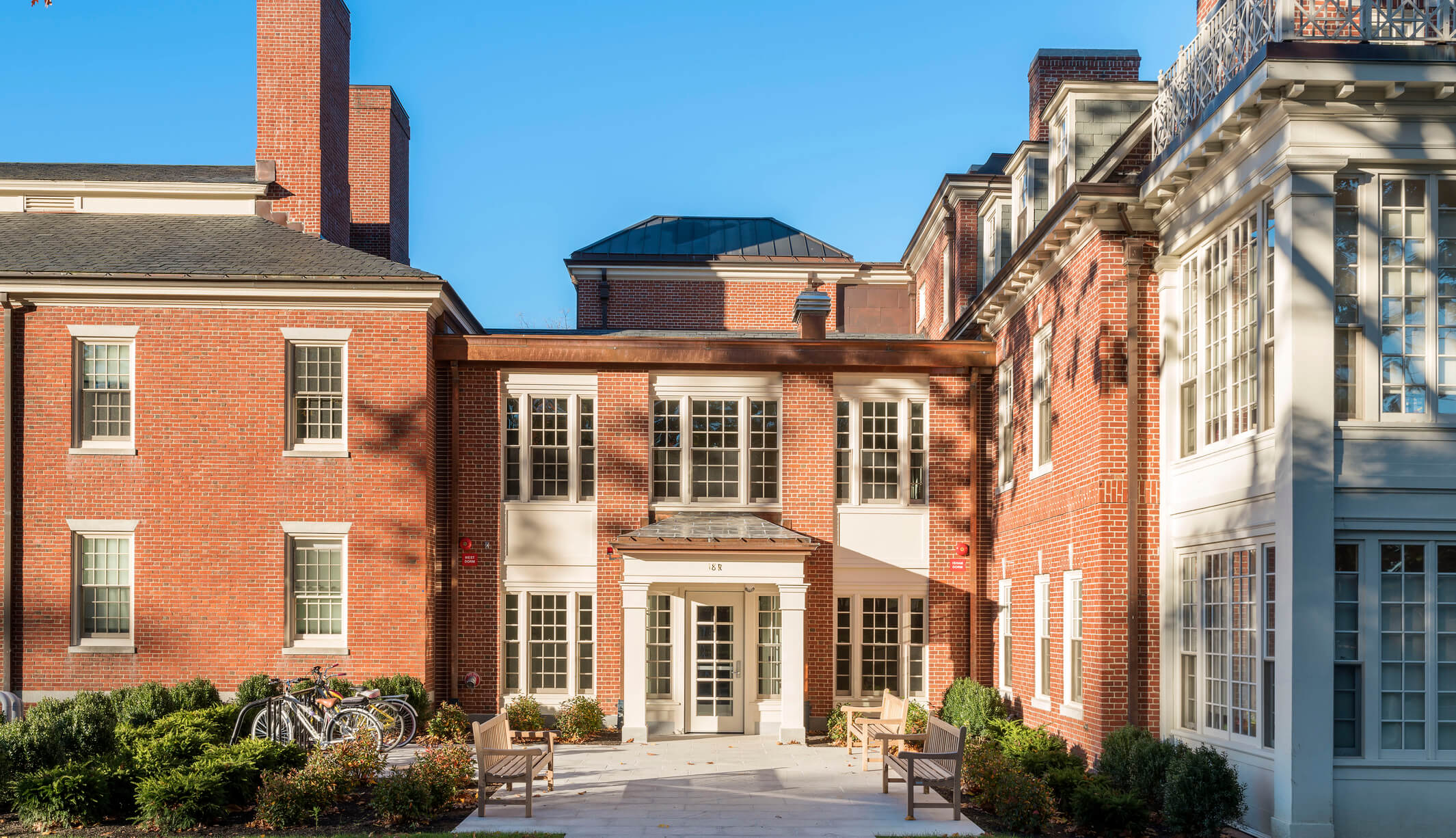
Presentation Mode
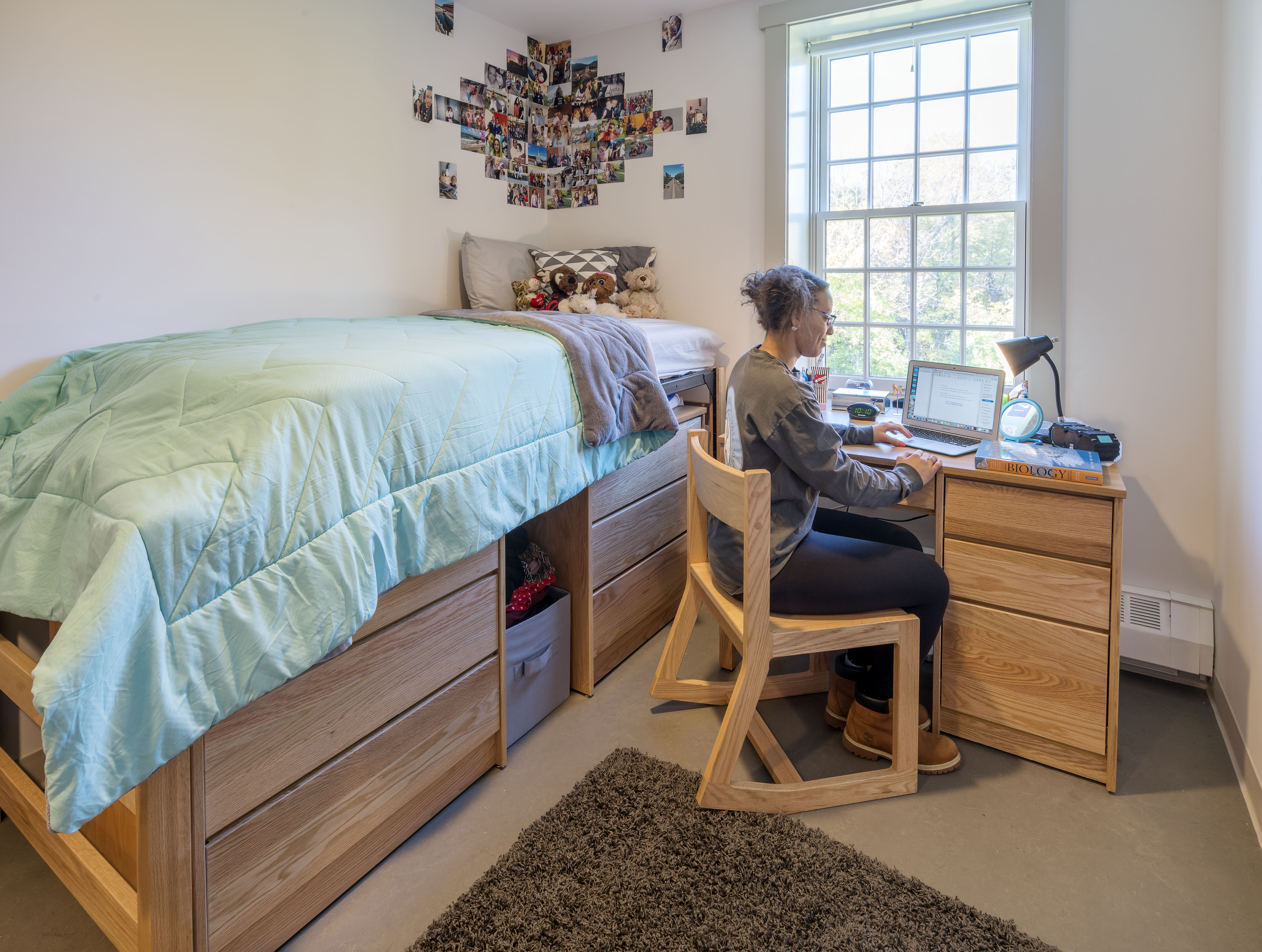
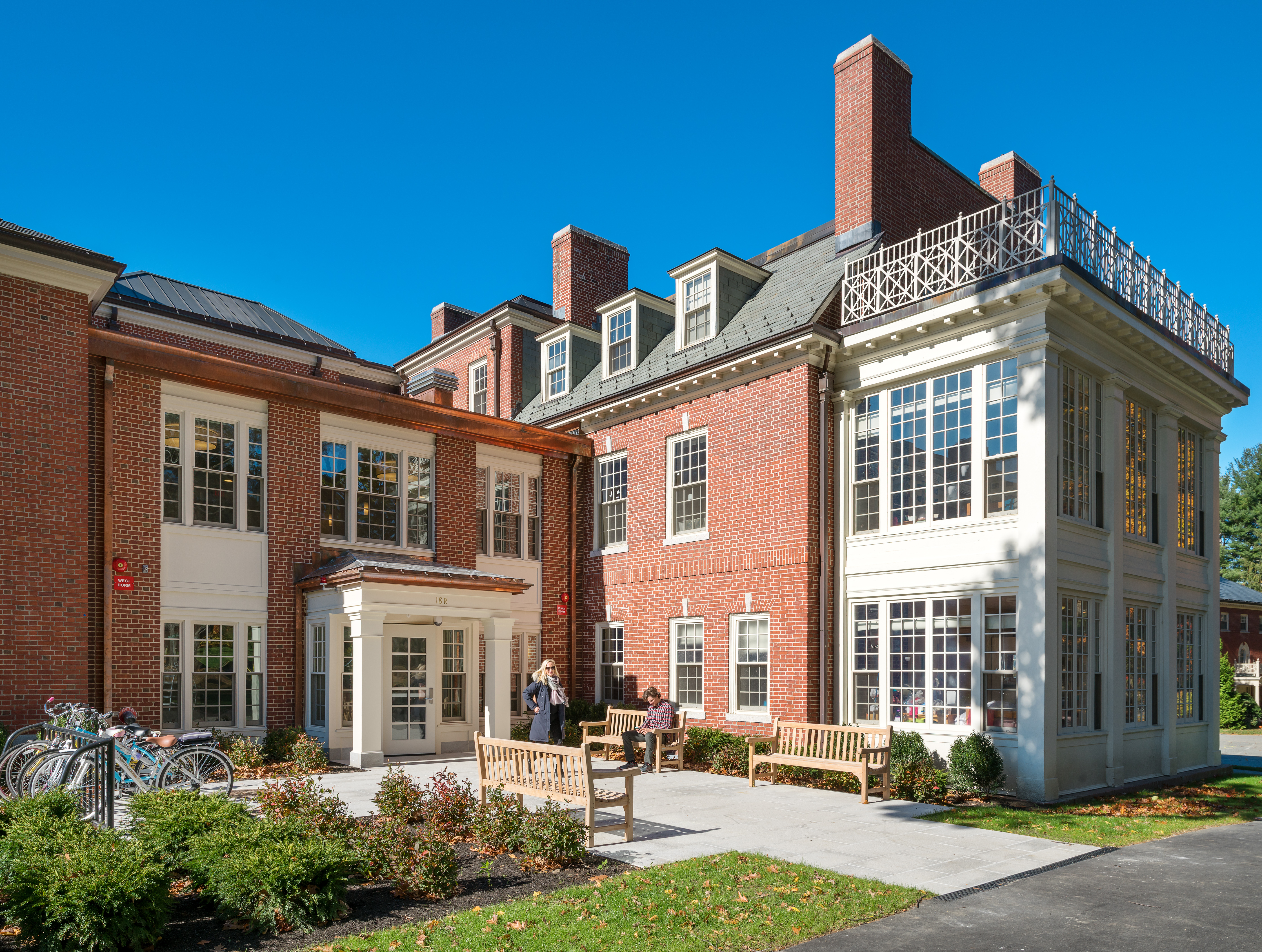
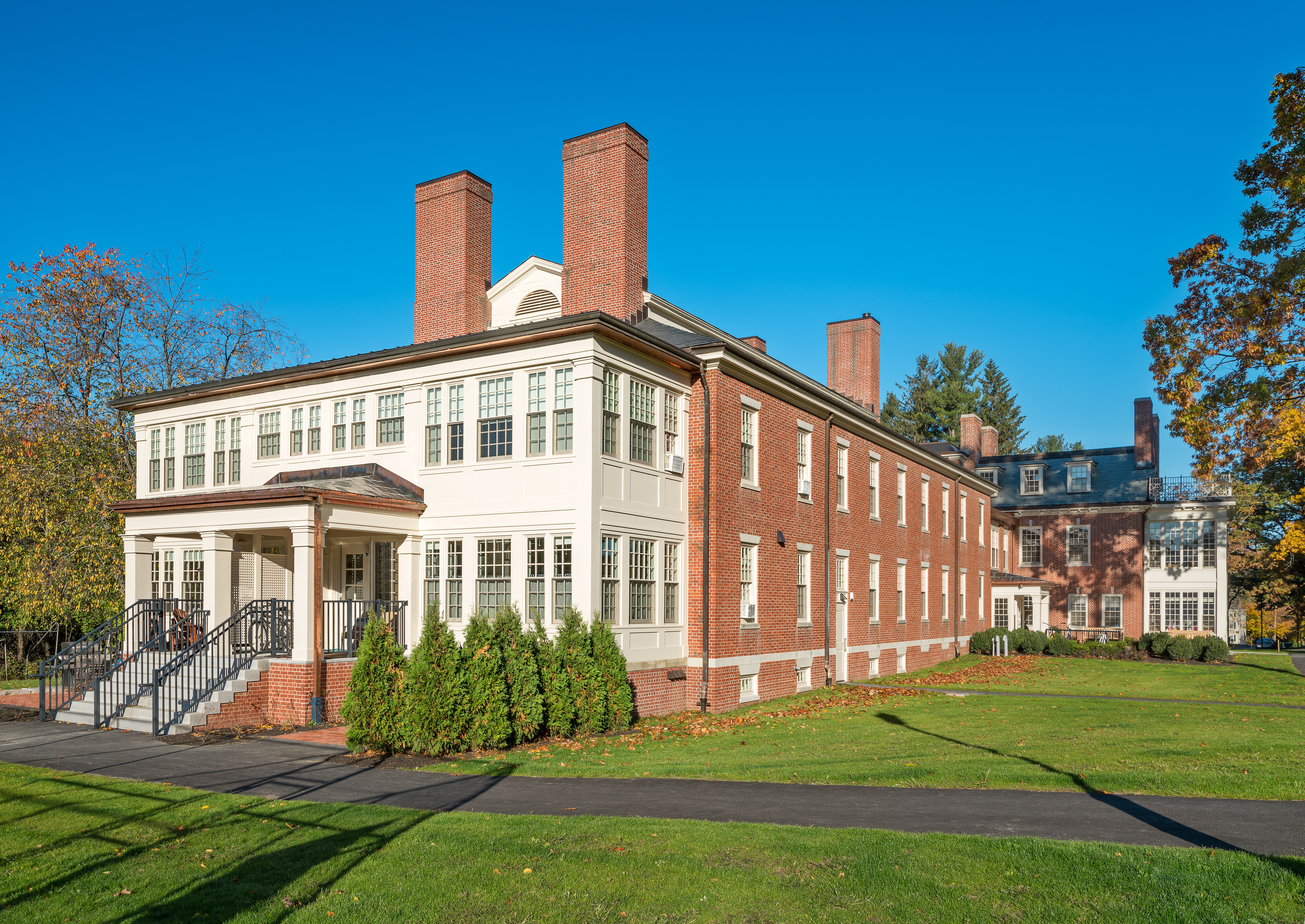
Repurposing this historic campus building challenged us to delicately balance modern functionality and contemporary design with maintaining its historic integrity. We achieved this objective for Phillips Academy while also integrating bright, spacious contemporary design qualities.
Peter Reiss, AIA, LEED AP, Principal with ARC
Image

Image

Small additions at each end of Chase Hall created a new entry for faculty apartments and replaced the original ambulance drop-off area with a practical, welcoming student entry
Image

Photography: Warren Patterson Photography
Project
Chase House Residence Hall at Phillips Academy
Location
Andover, MA
Size
30,000 SF
Rebirth of a campus classic / Phillips Academy
