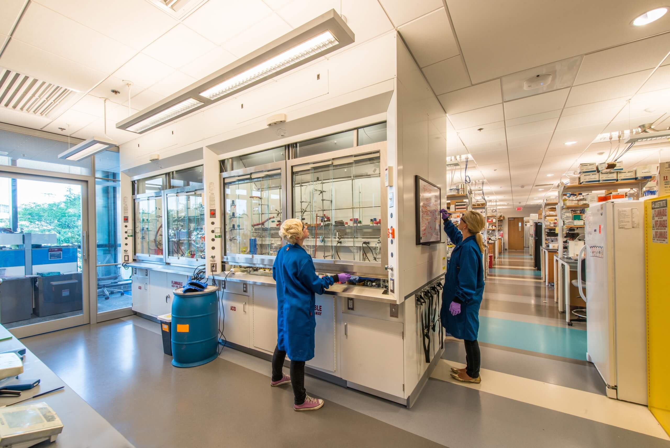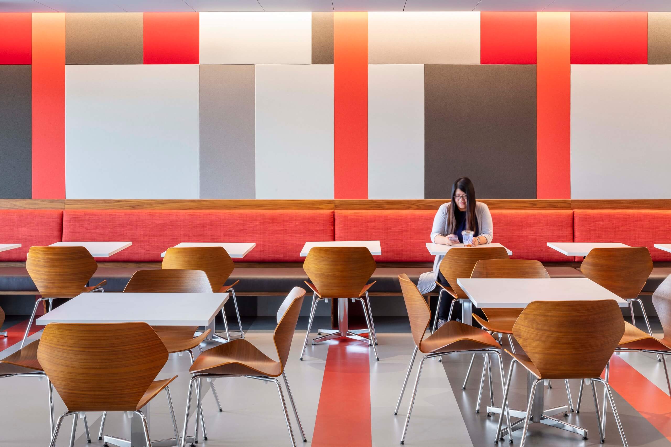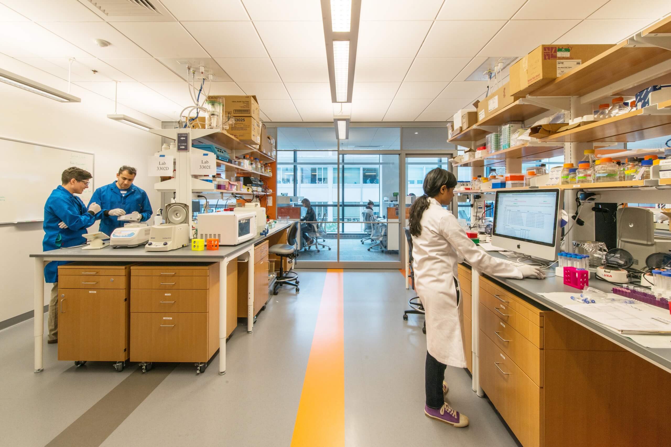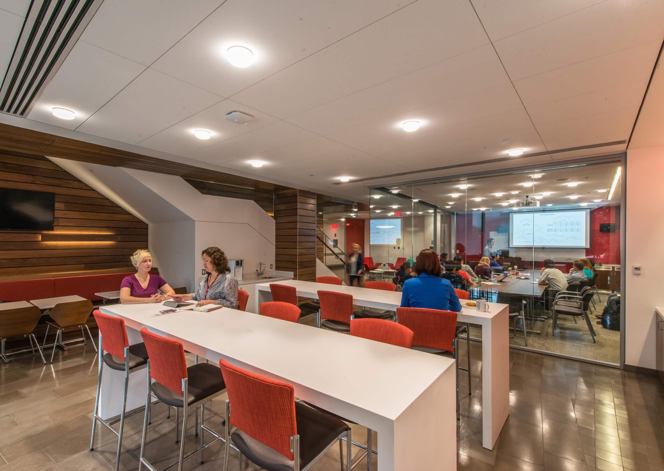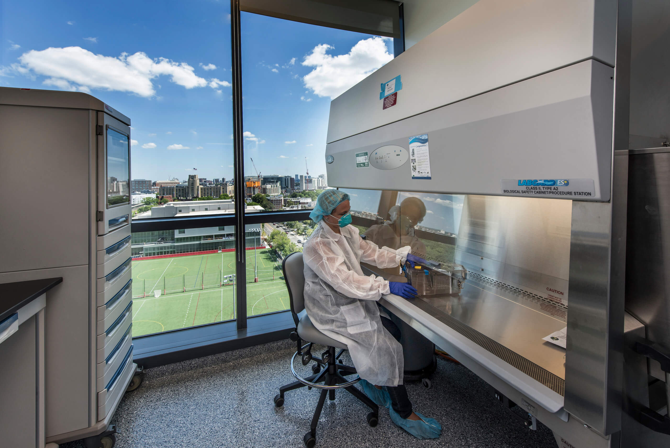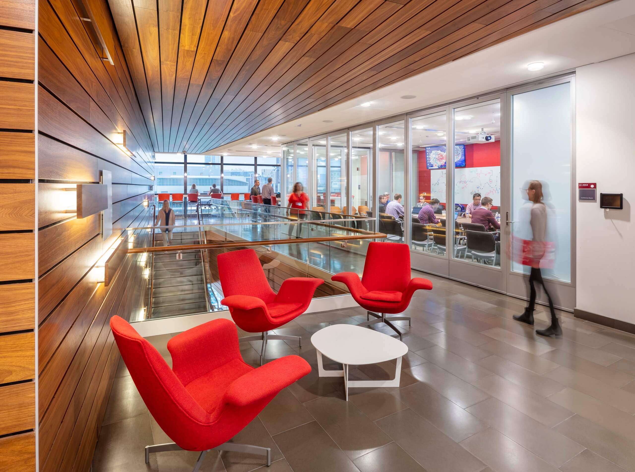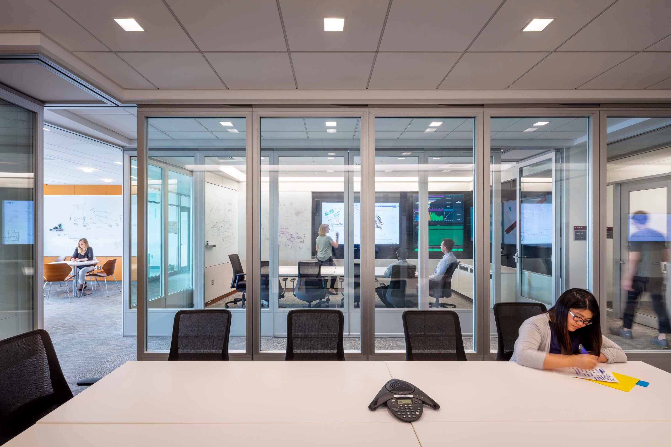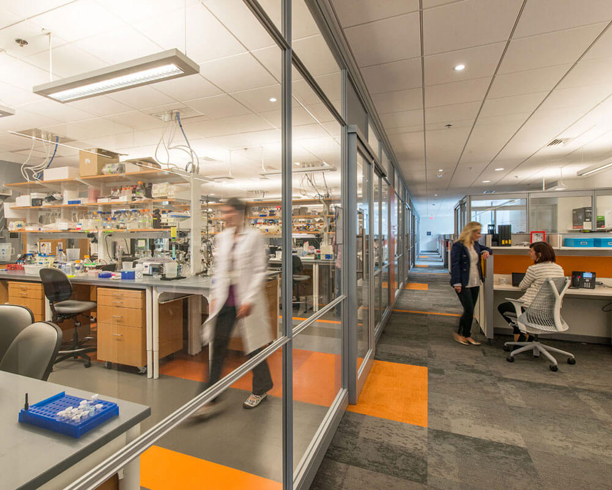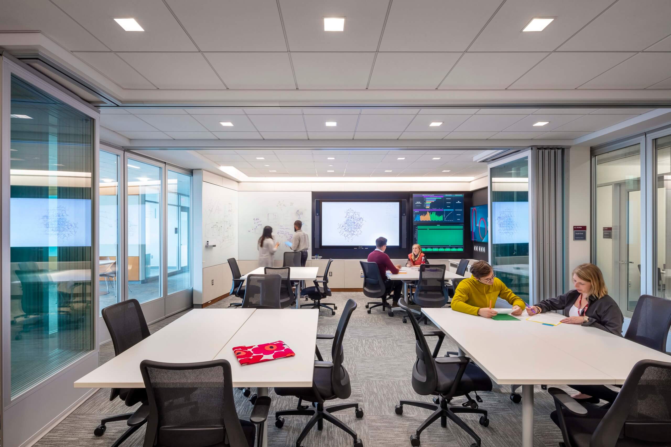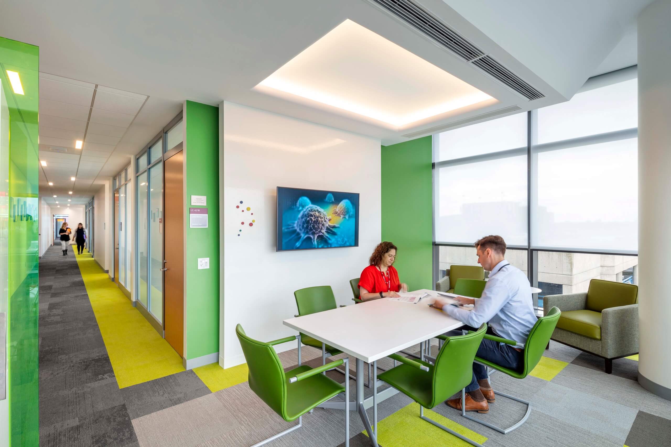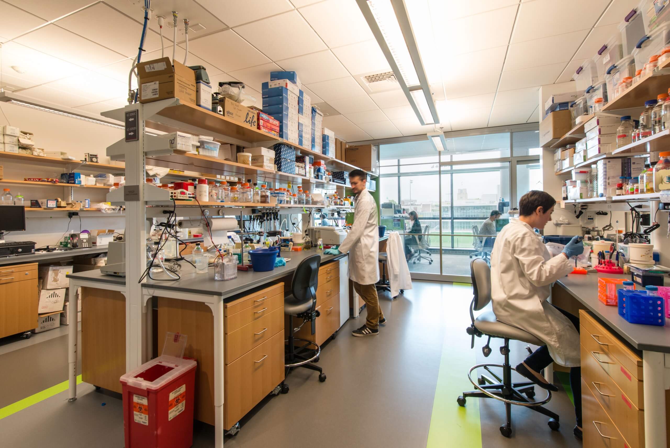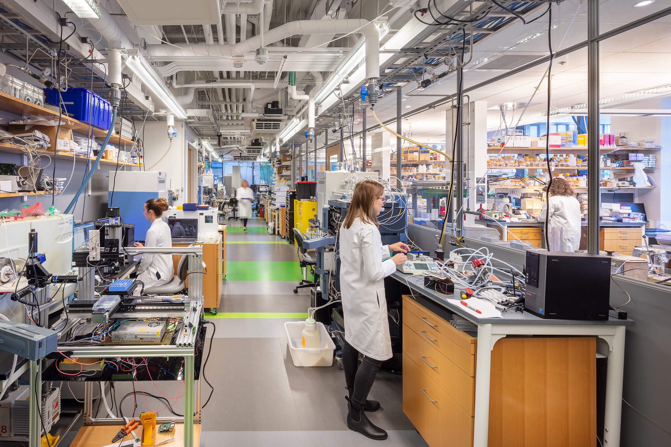Neighborhoods of science
Dana-Farber Cancer Institute
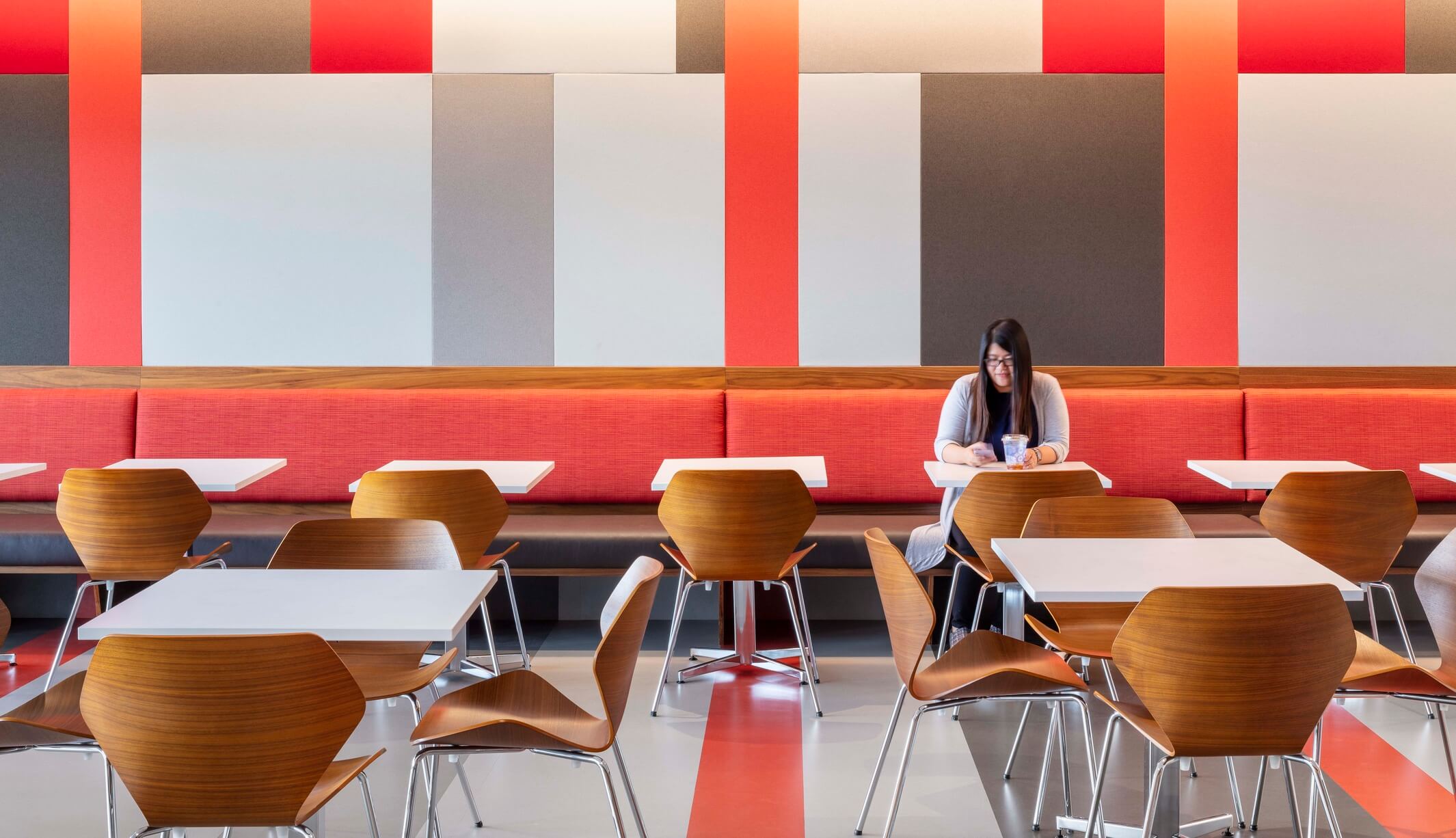
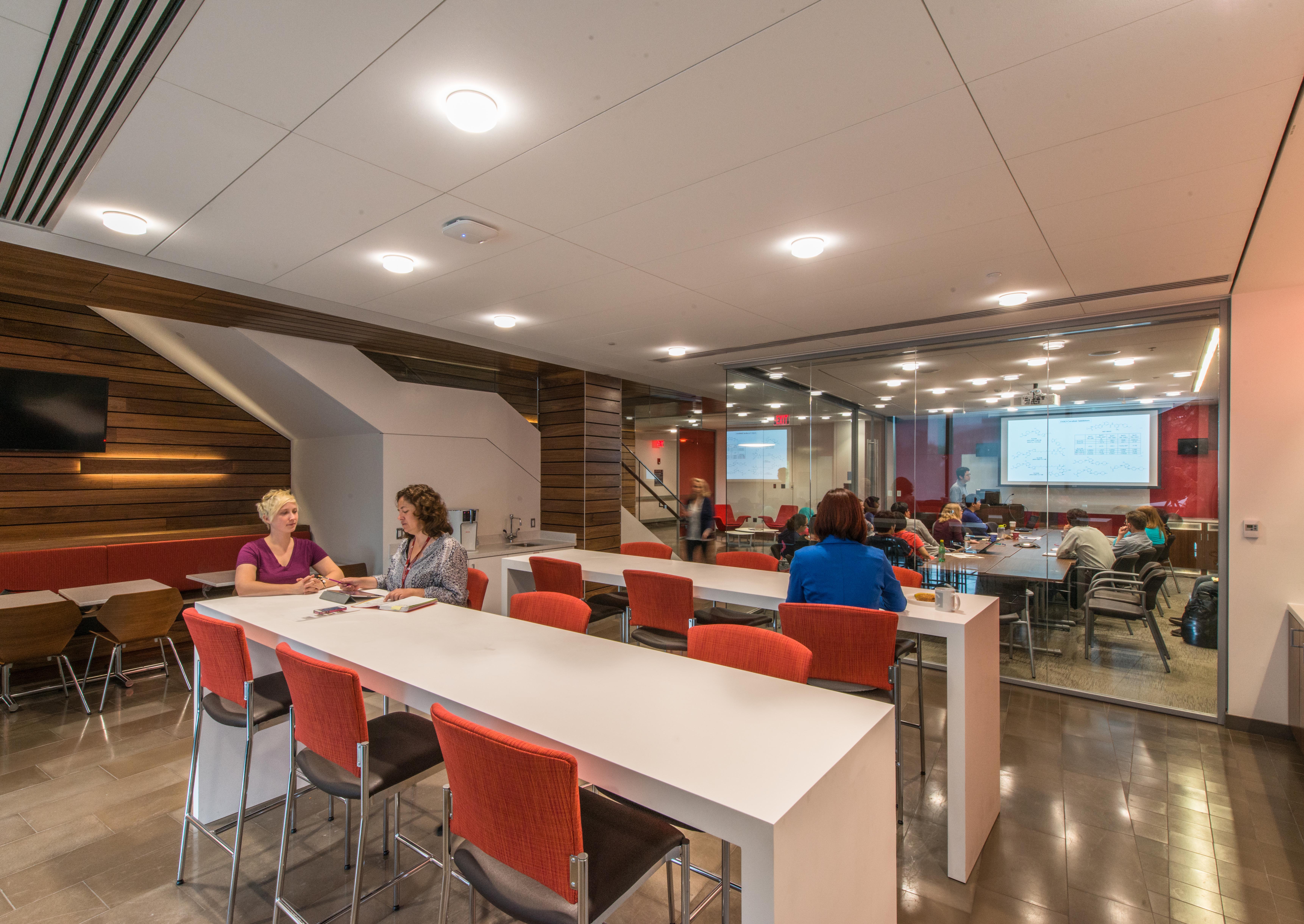
Neighbors in research
Due to the large floor plate, the laboratory design was based on the concept of establishing research neighborhoods of generic laboratory space designated for occupancy by chemistry, chemical biology, and biology. Research floors are organized around central spaces designed to promote interaction among the neighborhoods. An open stair connects the interactive spaces on three floors, and each space is designed to fulfill a distinct function, such as a gathering space for lunch, conference, or social space.
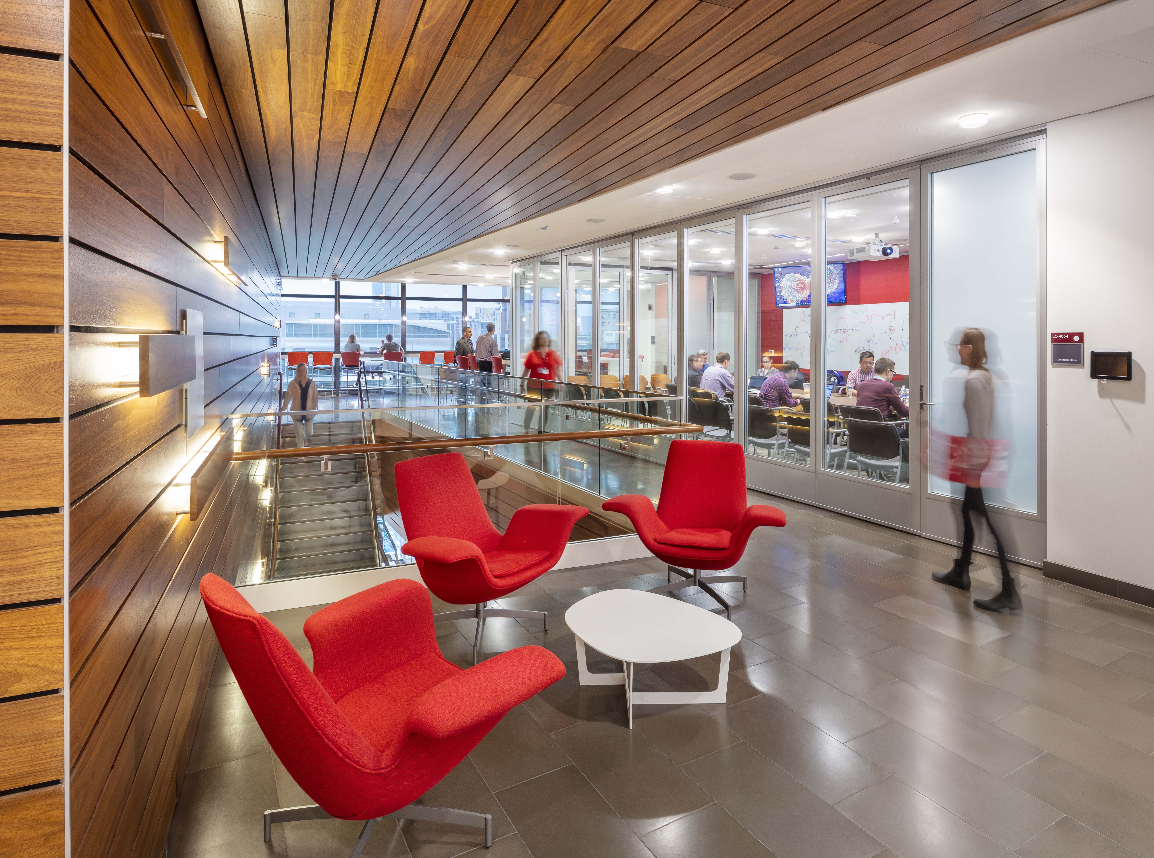
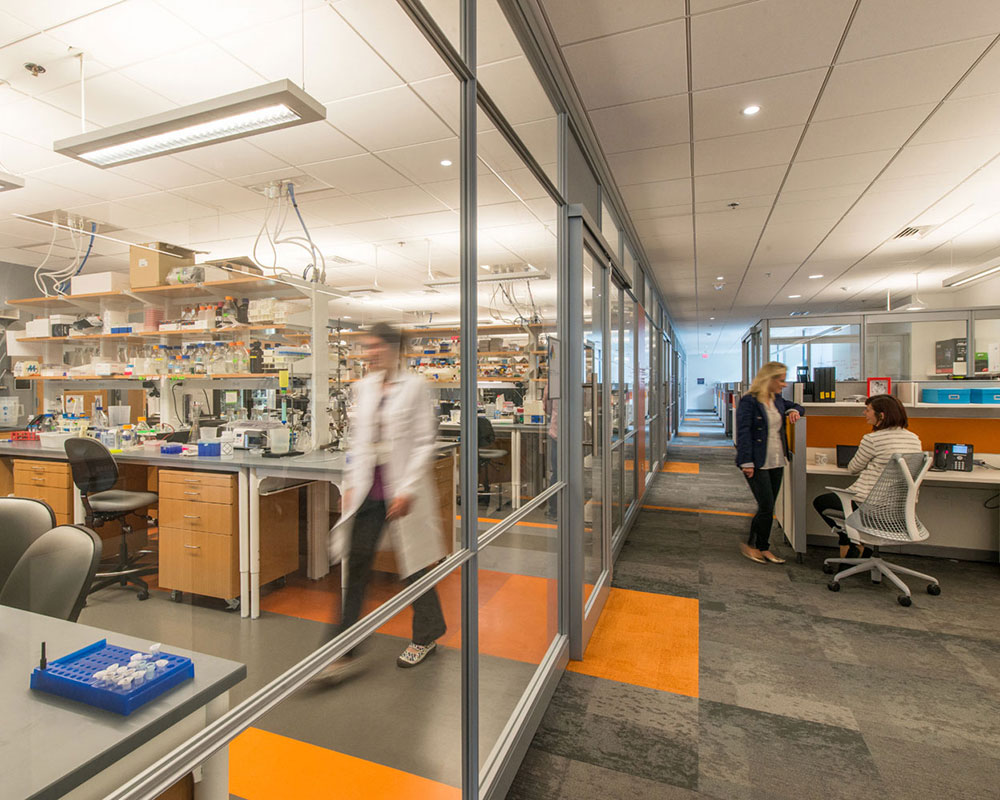
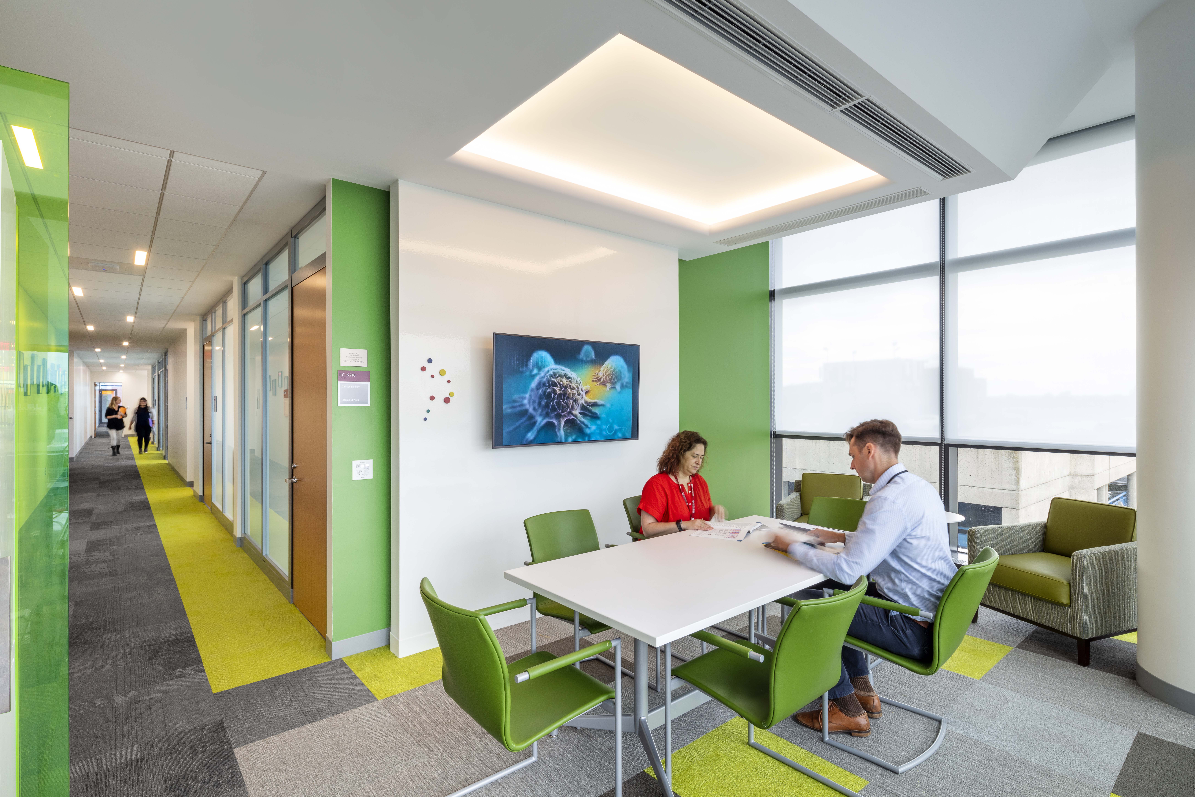
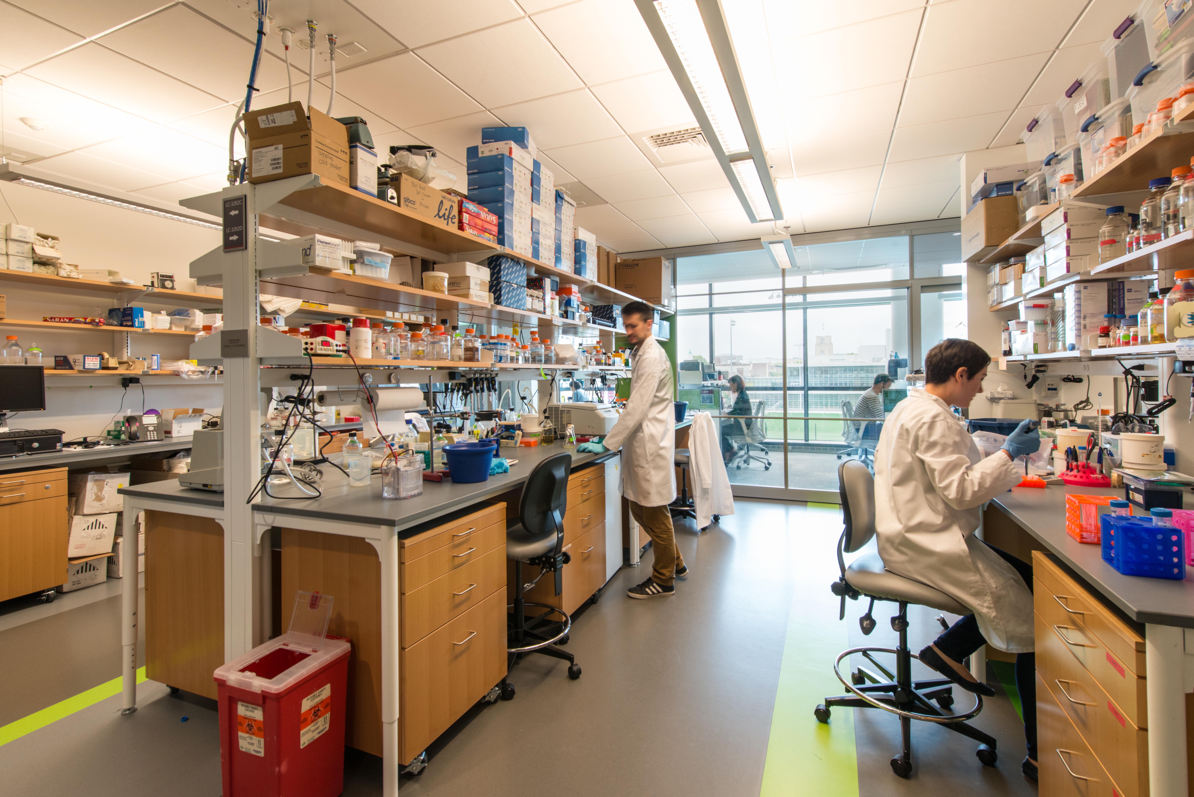
Since 2013, ARC has partnered with DFCI to fit out over 260,000 SF of wet lab, dry lab, office, and collaborative space for its researchers and staff. Research lab typologies include chemistry, chemical biology, structural biology, neurobiology, systems biology, and molecular therapeutics. Several specialty labs were also designed including an NMR lab, a vivarium, and a proteomics lab.
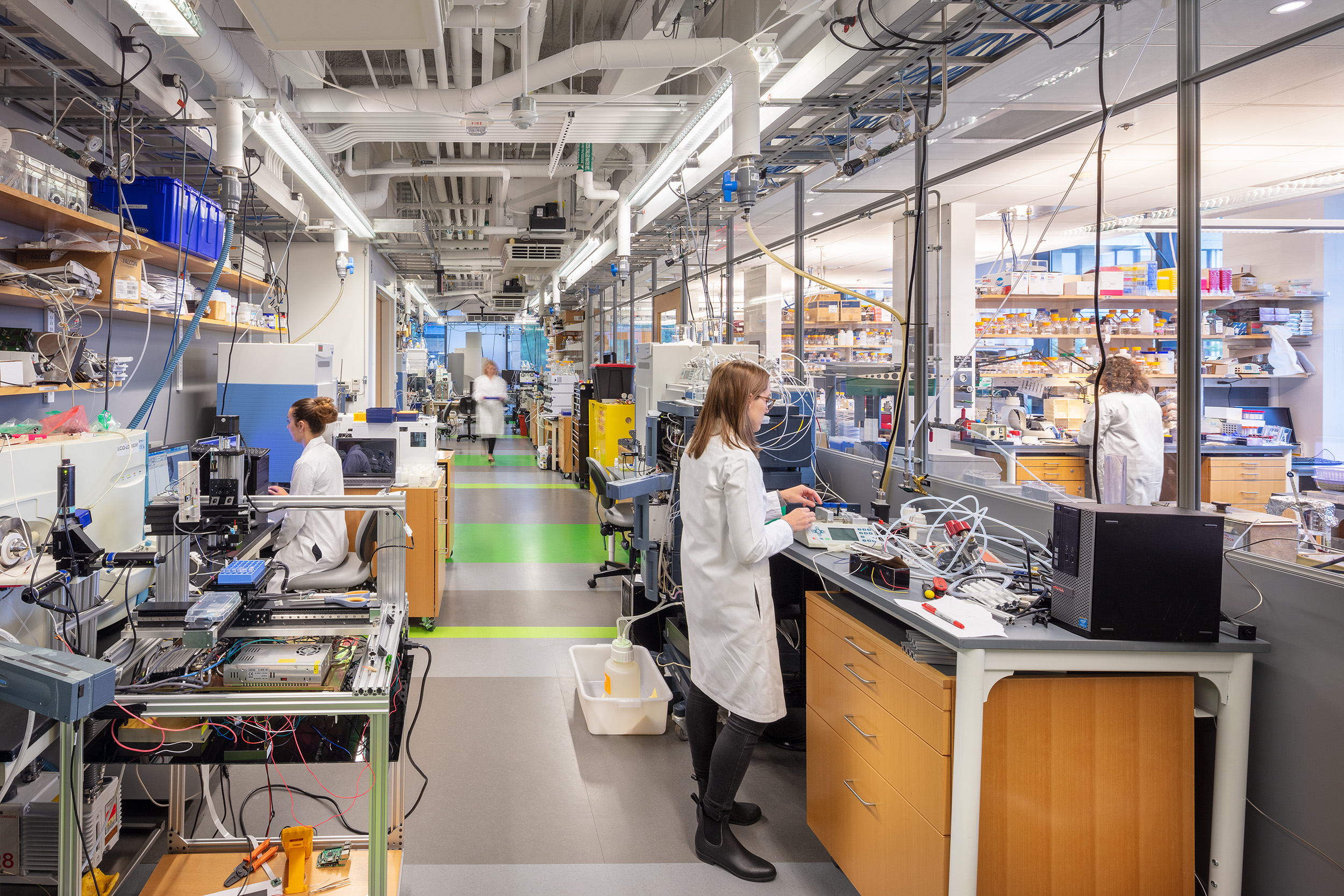
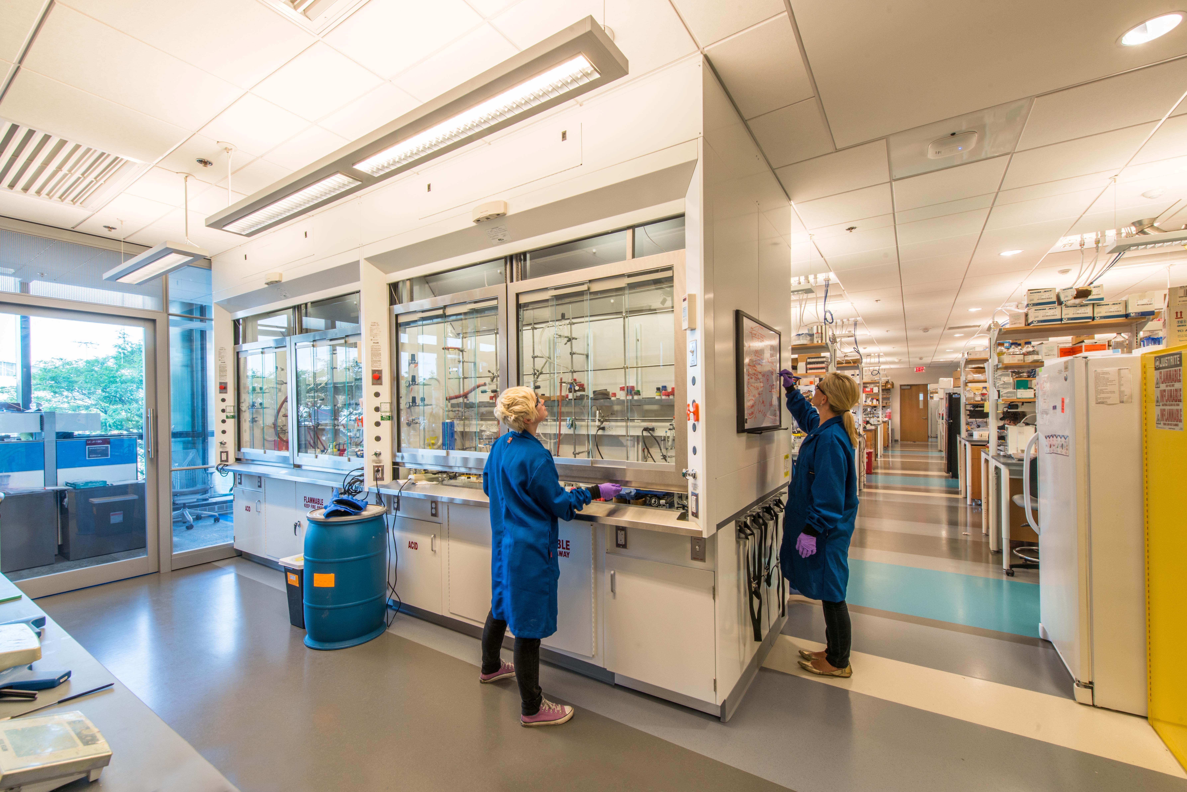
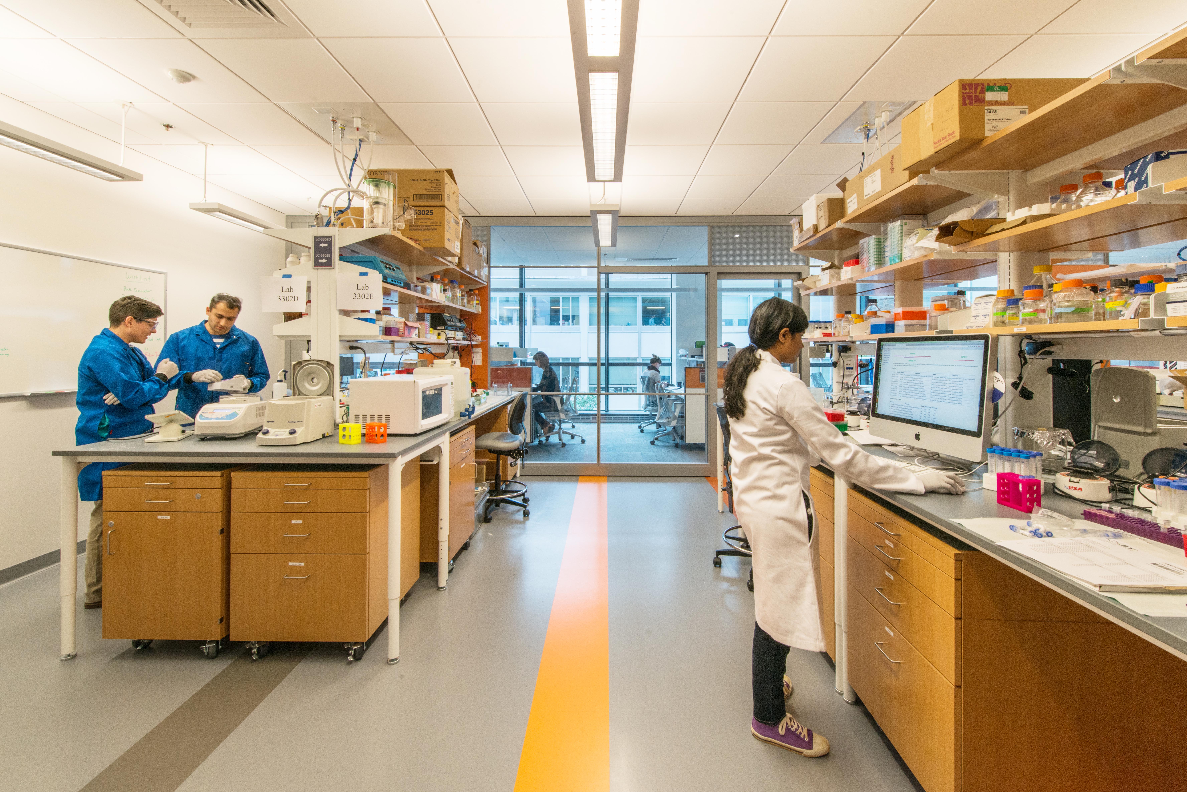
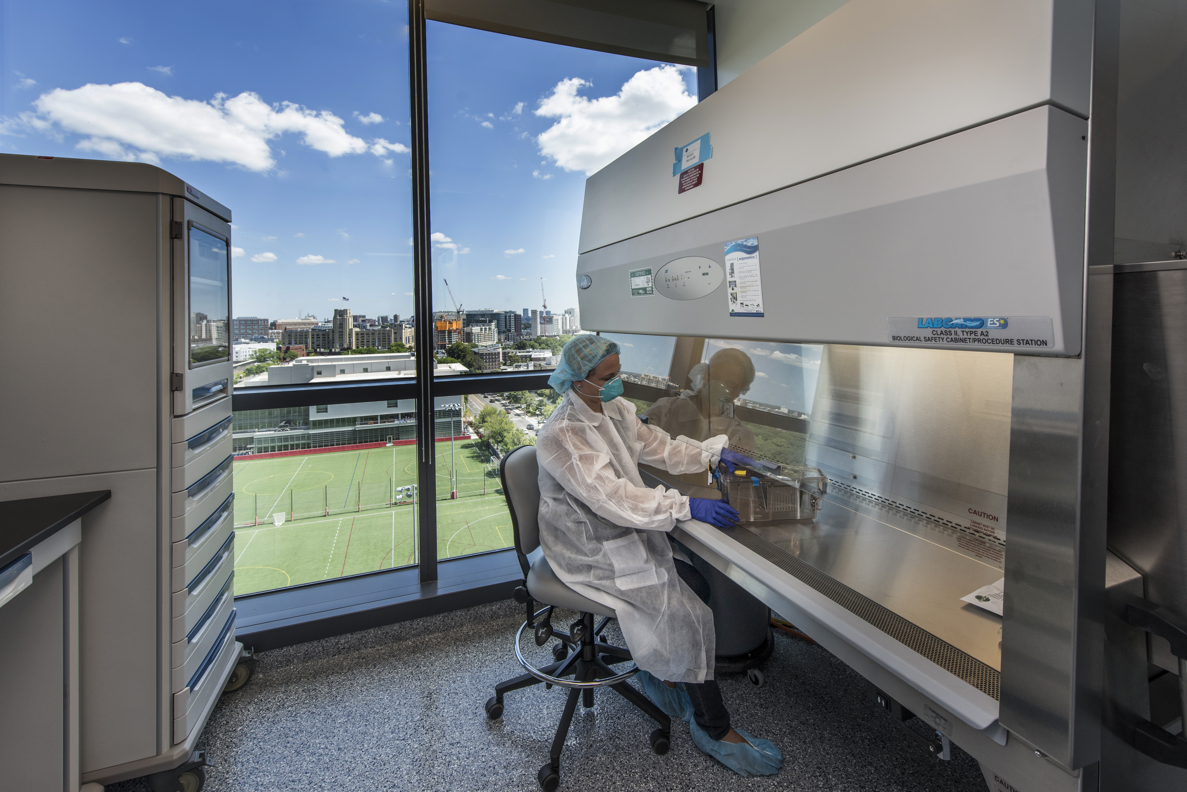
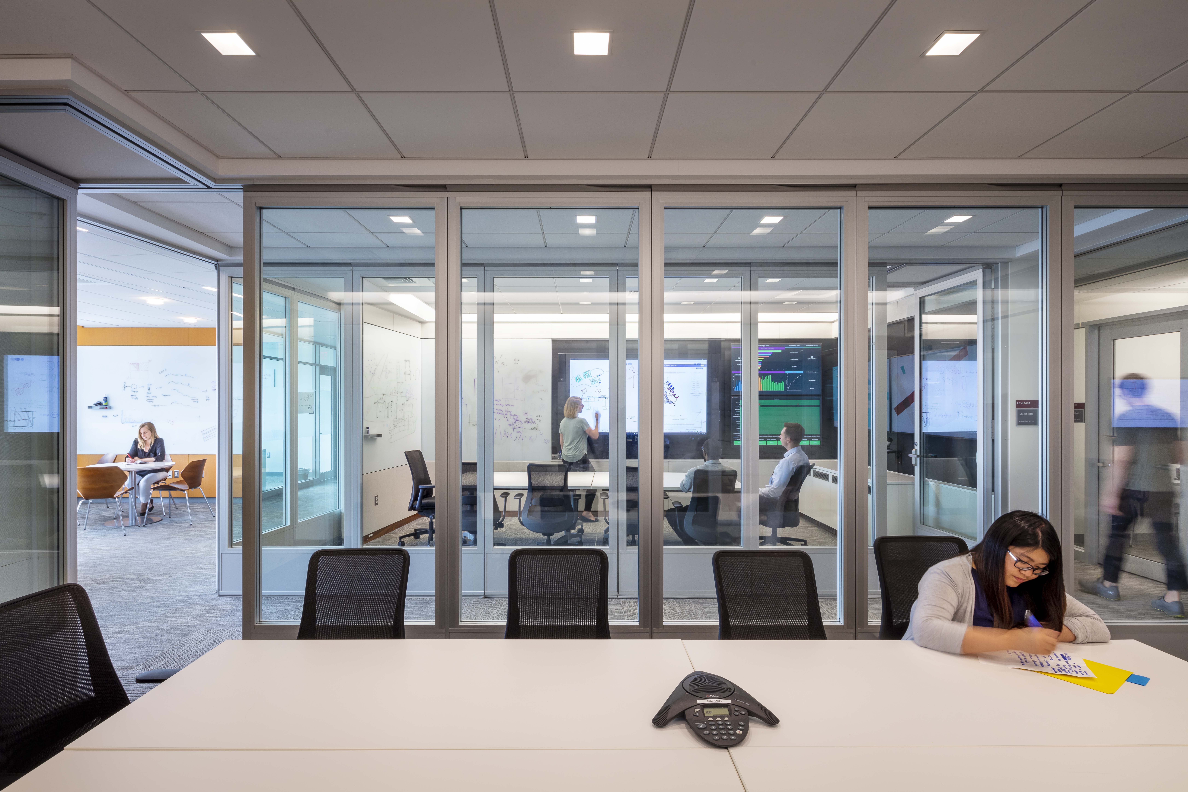
As a result of the flexible design, only minor modifications were needed to accommodate the specific research assigned to each neighborhood.
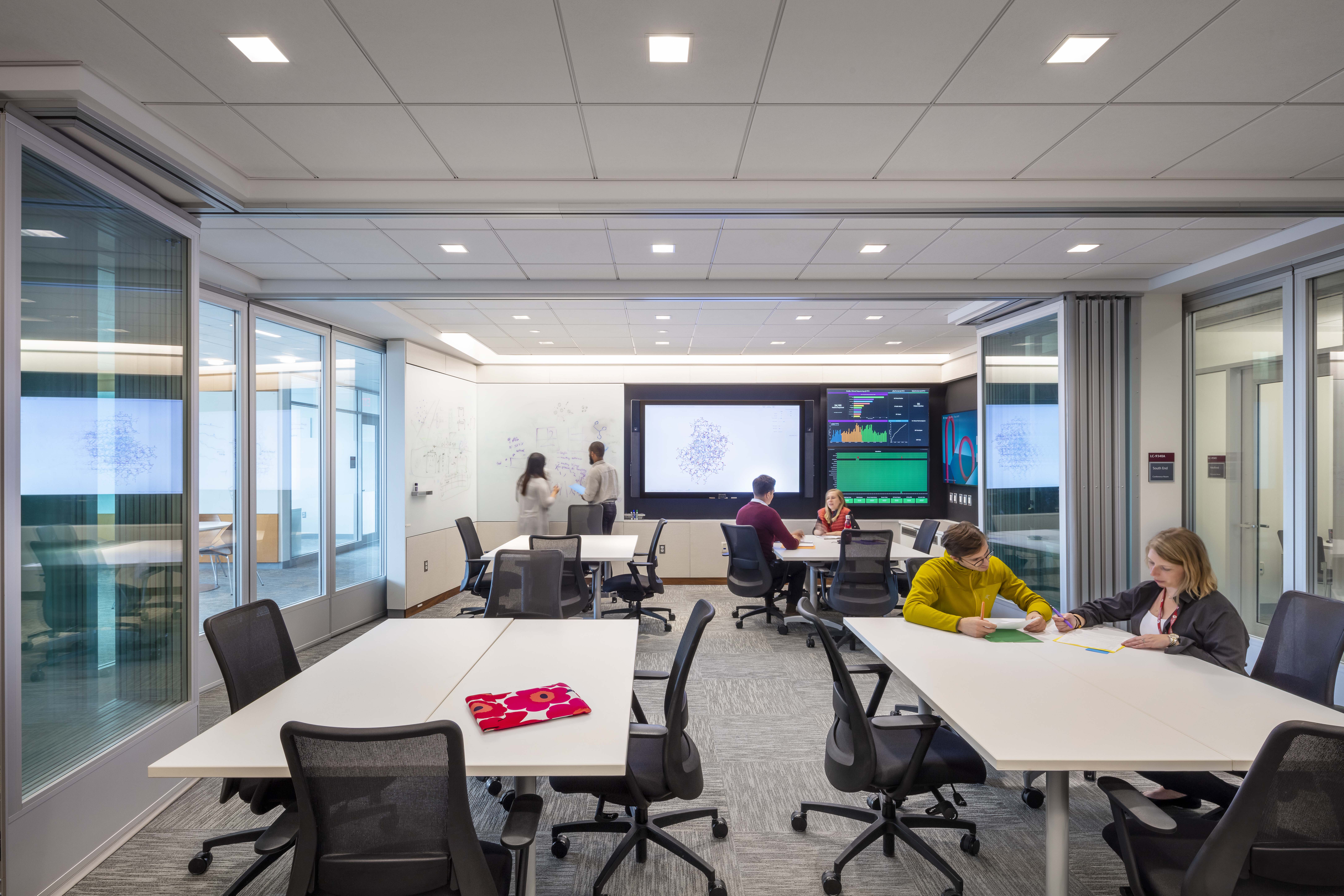
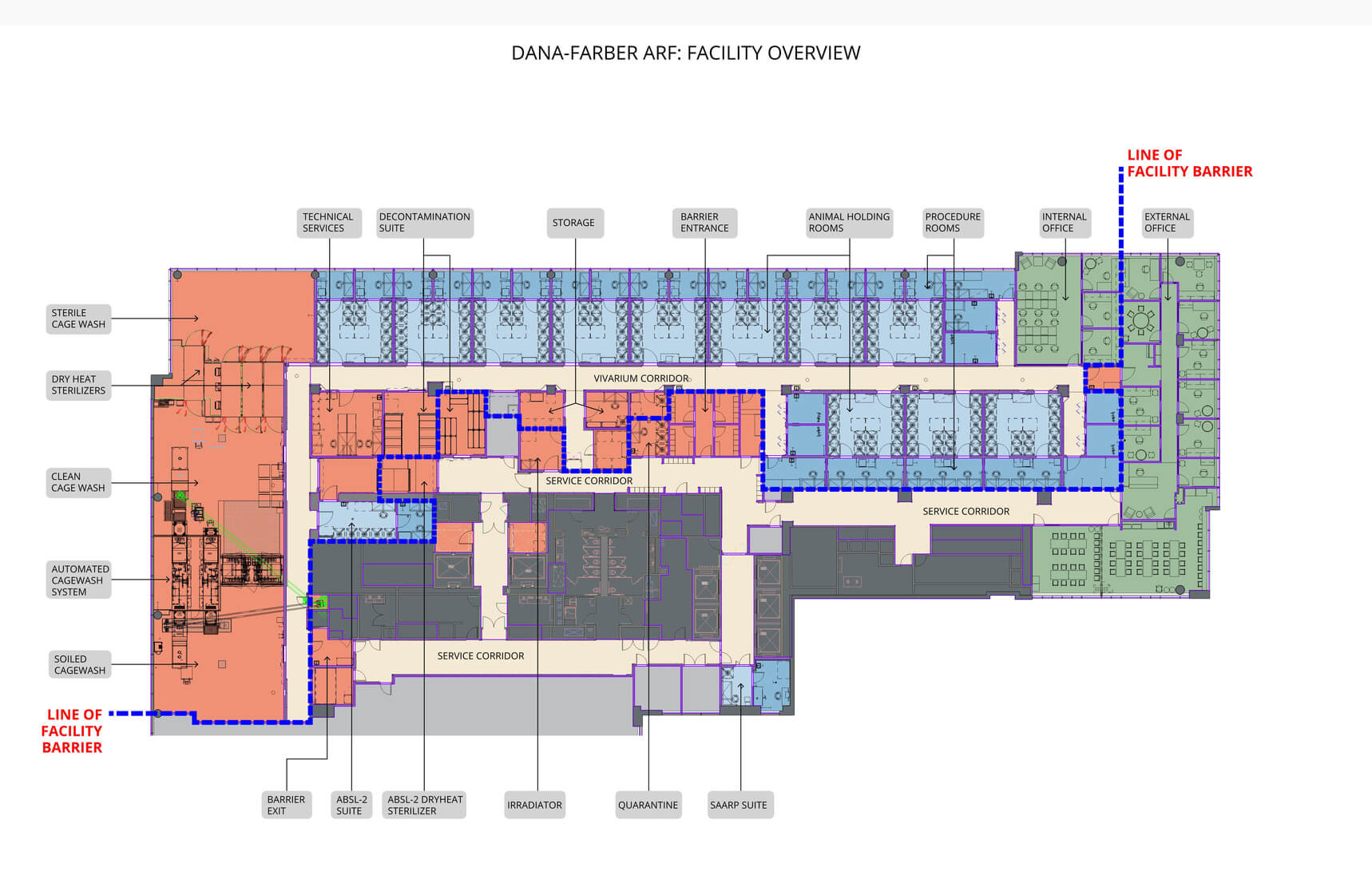
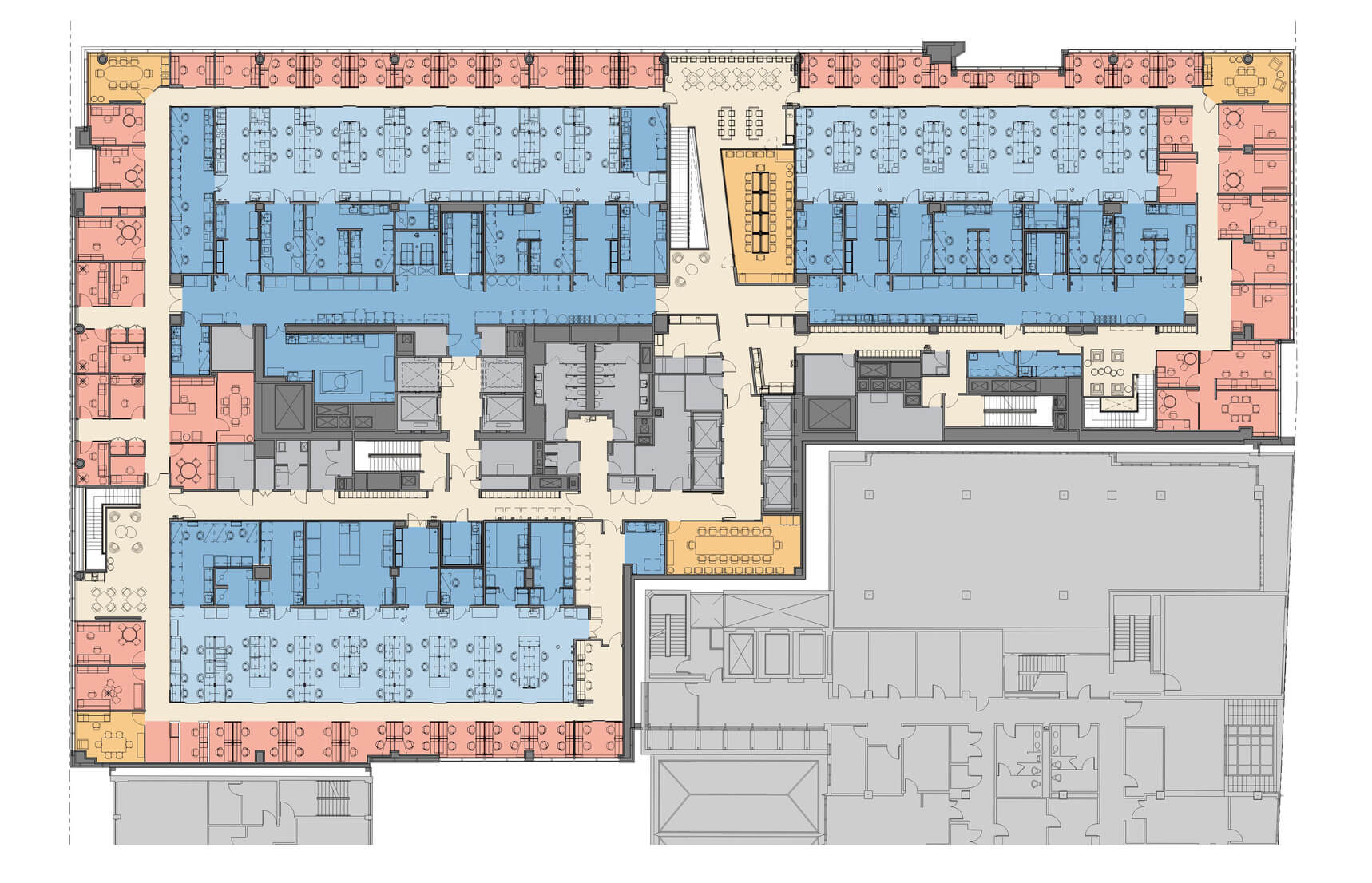
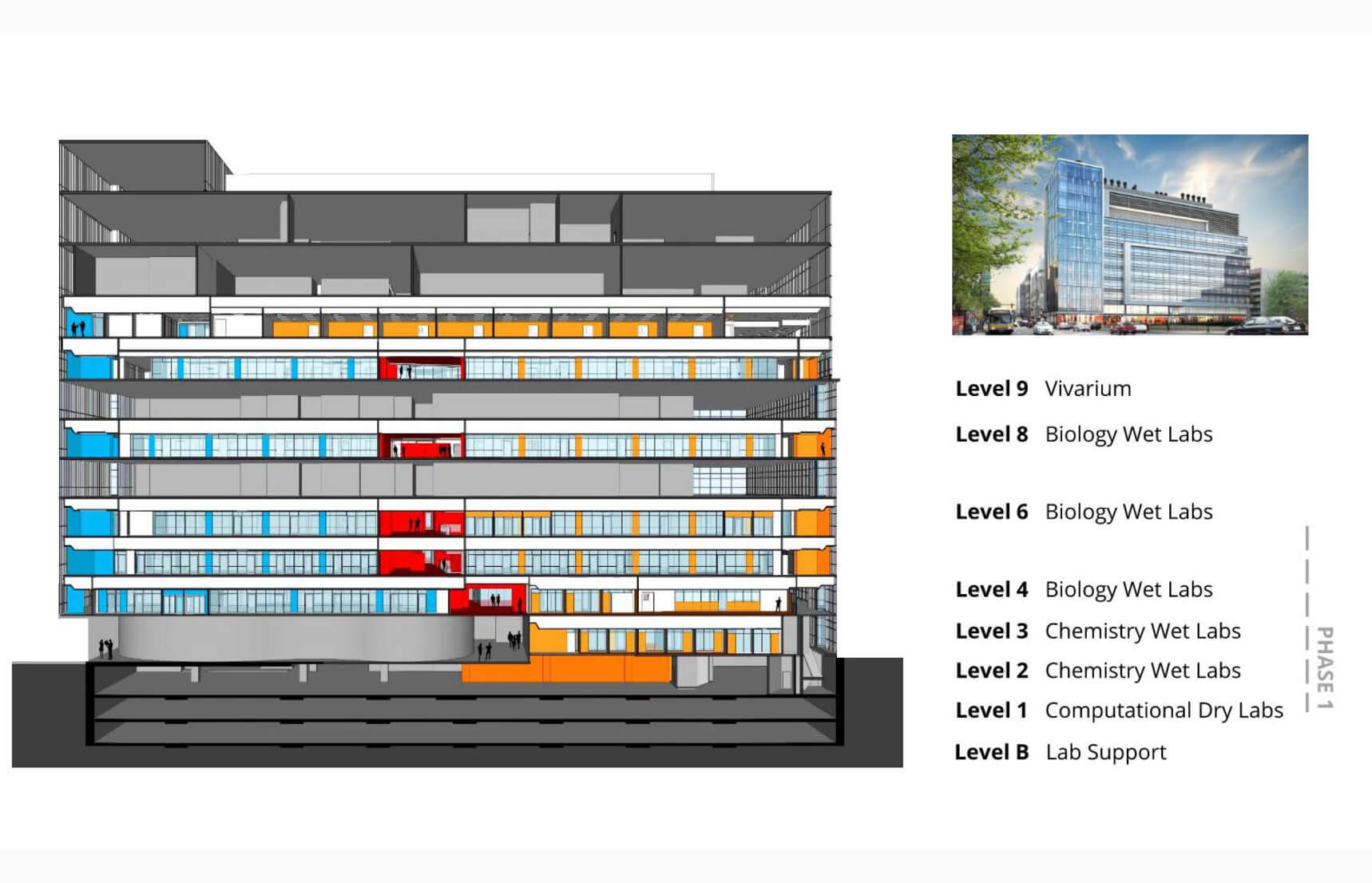
Photography: John Horner Photography, Peter Vanderwarker Photography
