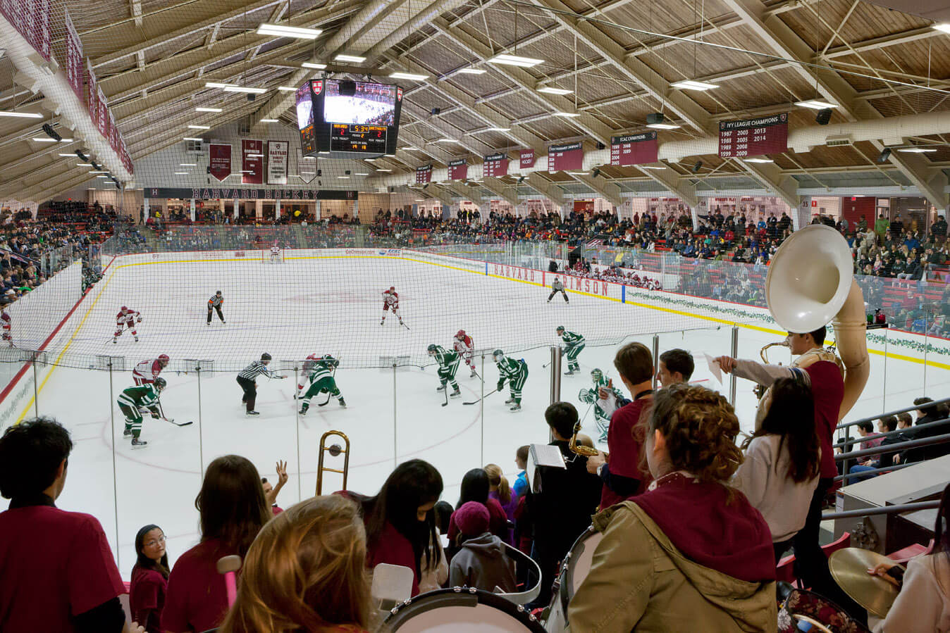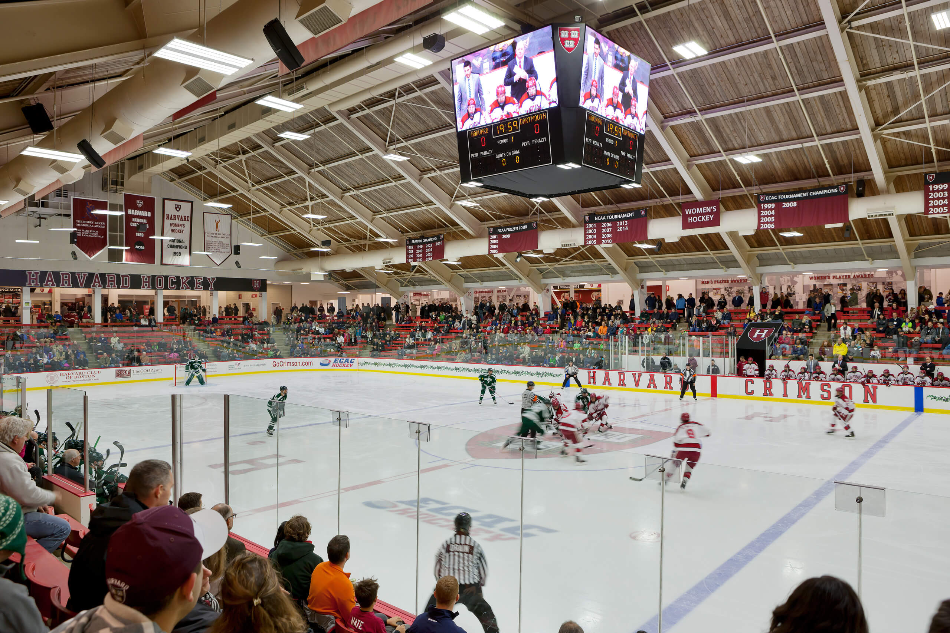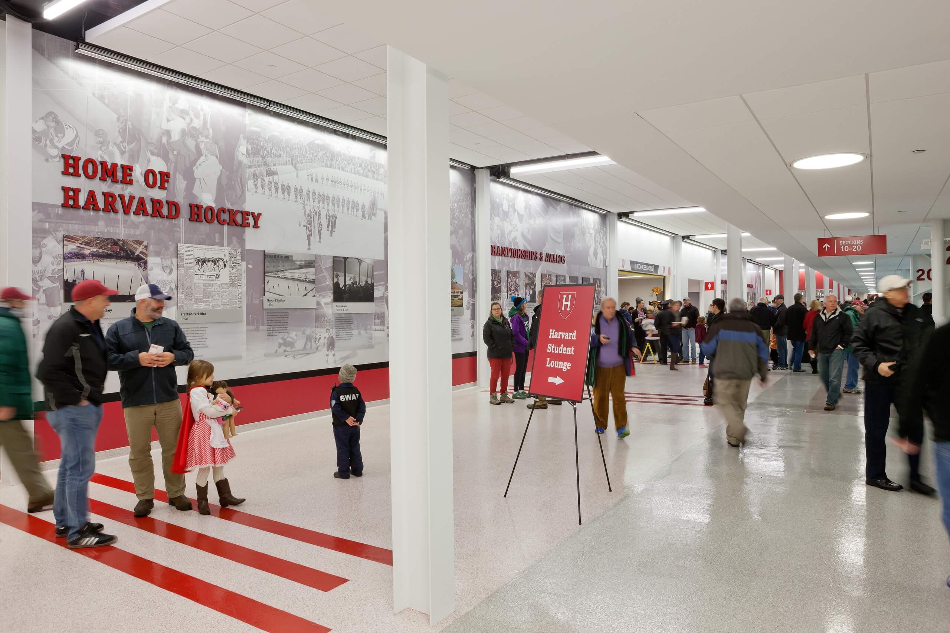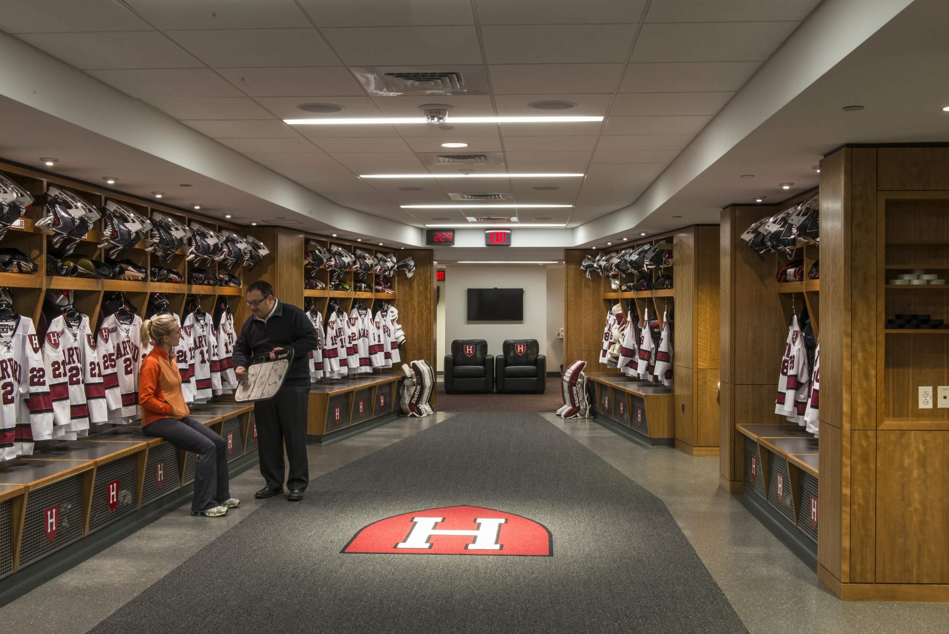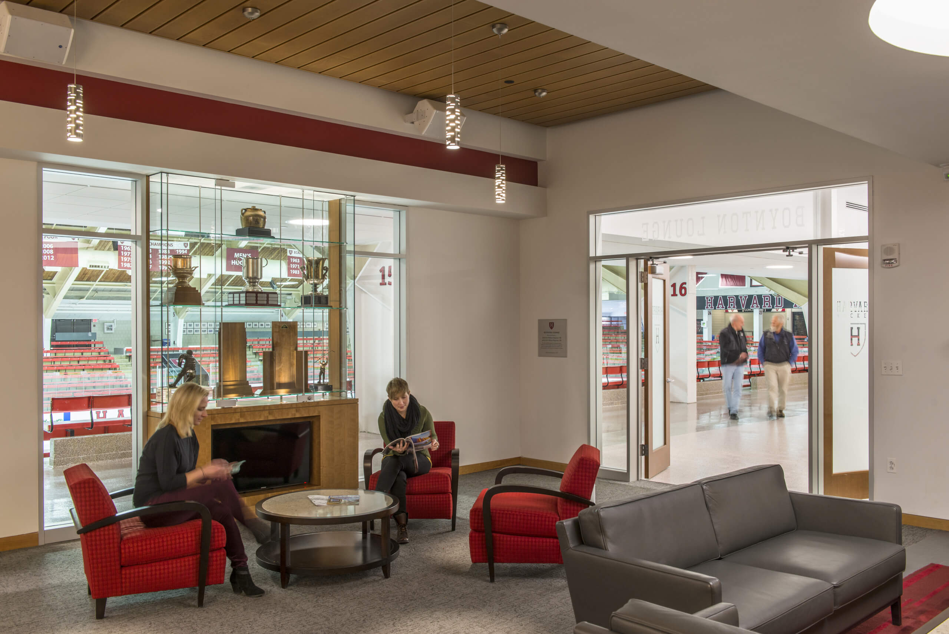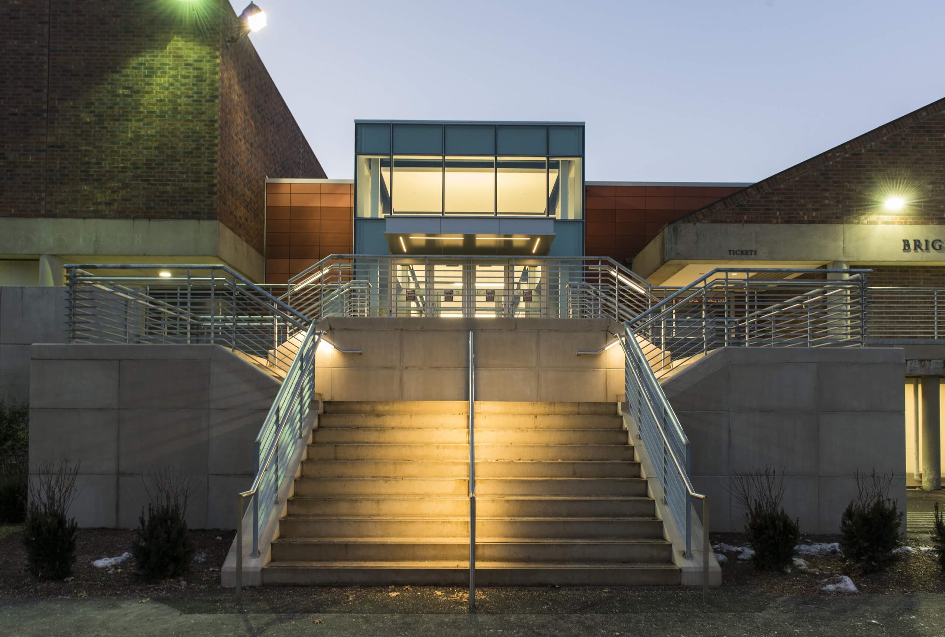Spatial discovery
Spatial discovery
Harvard University
Harvard University
Image
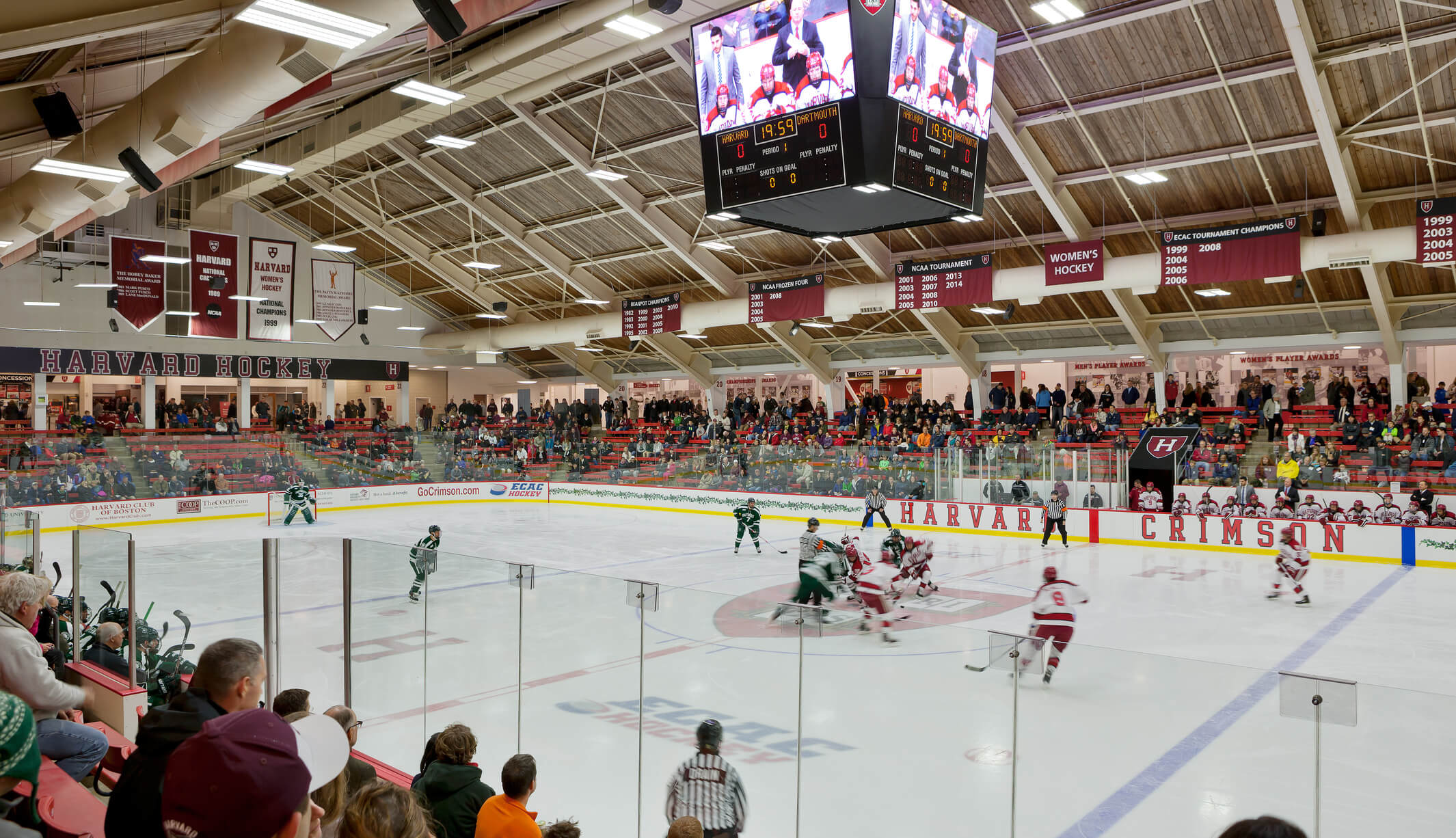
Presentation Mode
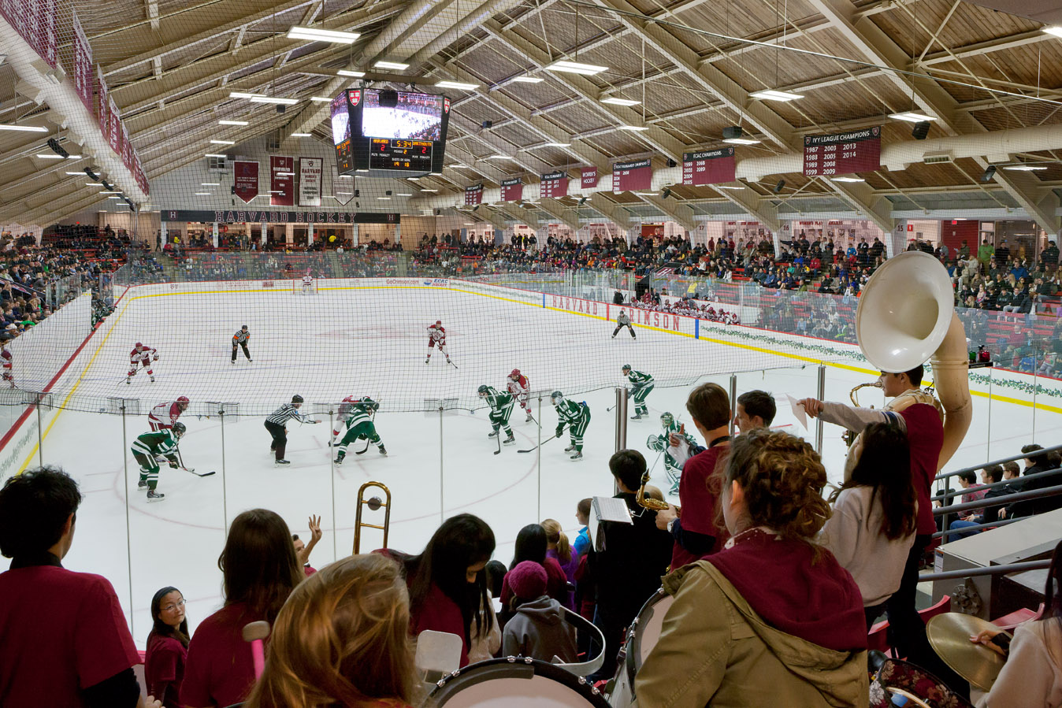
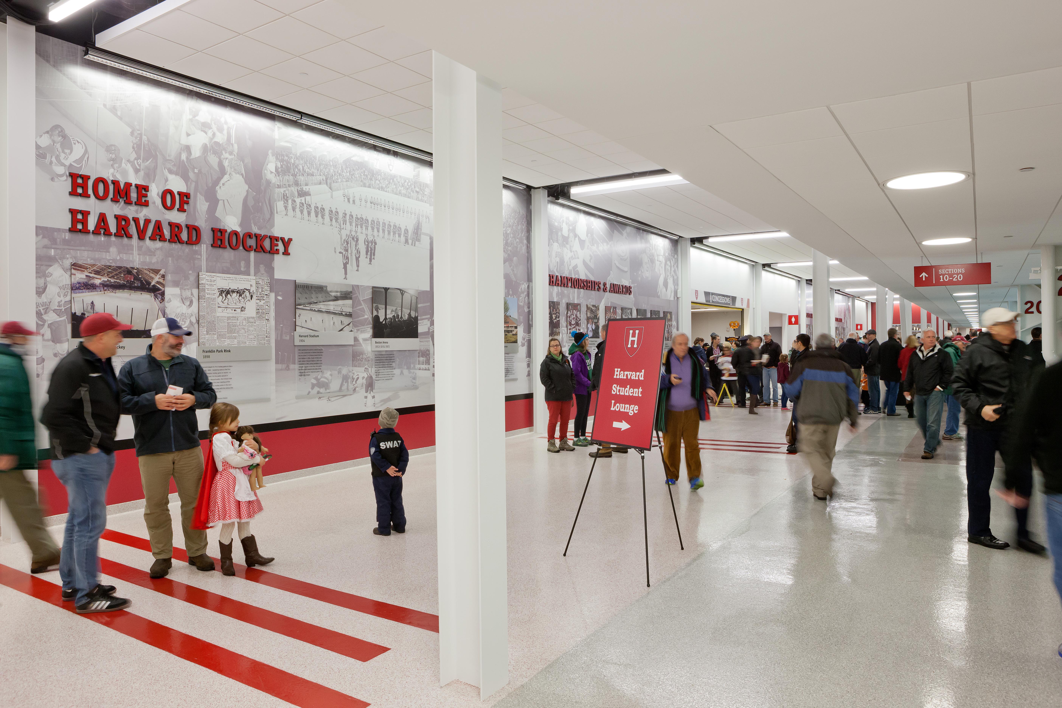
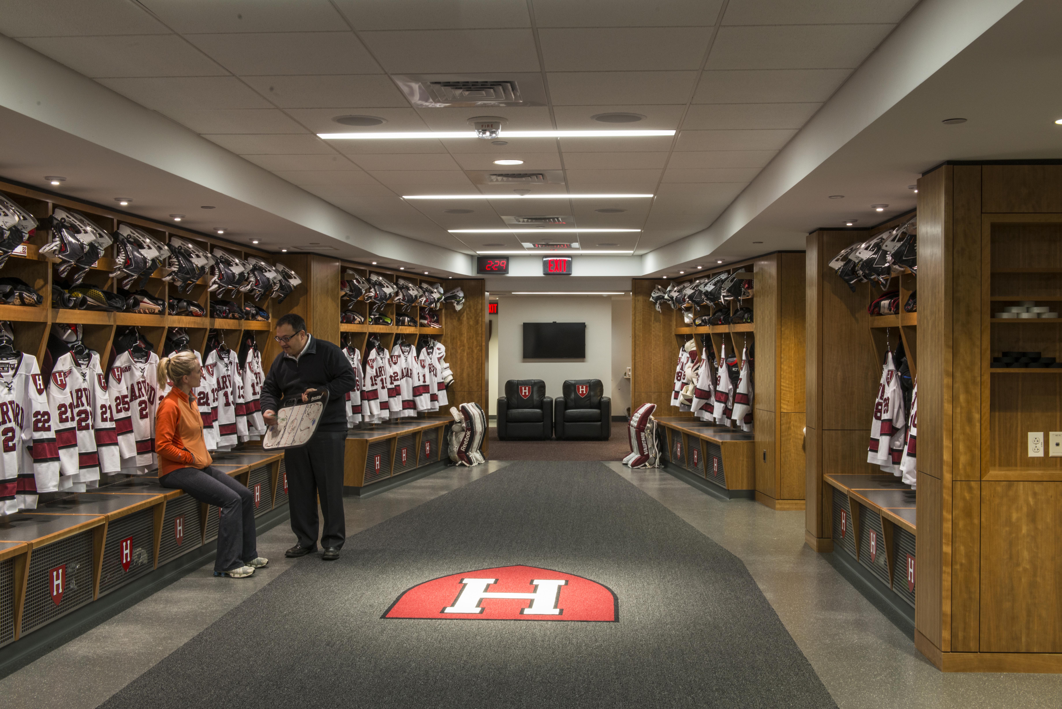
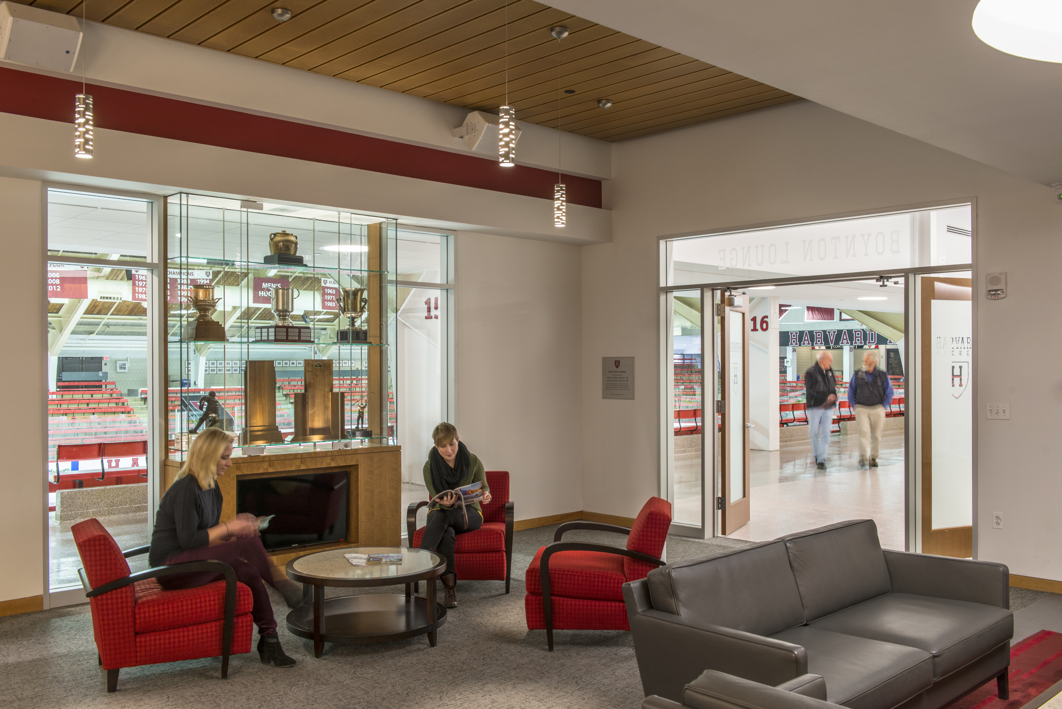
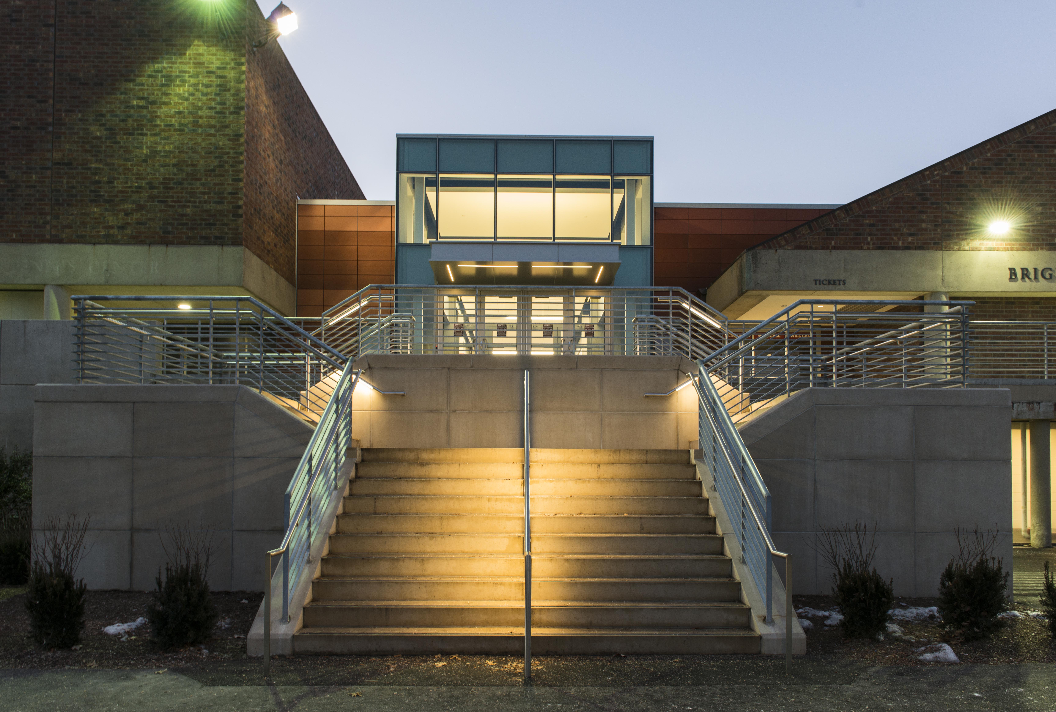
Image

ARC identified an underutilized space between our hockey and indoor track facilities that had previously been used to store landscaping equipment as an opportunity for expansion. They transformed that area into a vibrant 20,000 Sq.Ft addition that celebrates the tradition of Harvard Men’s and Women’s Hockey by providing expanded concourses with spectator amenities, hospitality lounges, coach’s offices, equitable locker rooms, equipment service rooms and a sports medicine suite with training space. ARC was able to design the addition to complement the adjacent buildings perfectly.
Tim Troville Harvard University Senior Associate Director of Athletics
Image

Image

Image

Image

Photography: Warren Patterson Photography; Peter Vanderwarker Photography
Project
Bright-Landry Arena at Harvard University
Location
Allston, MA
Size
31,580 SF
Awards
LEED Silver
Spatial discovery / Harvard University
