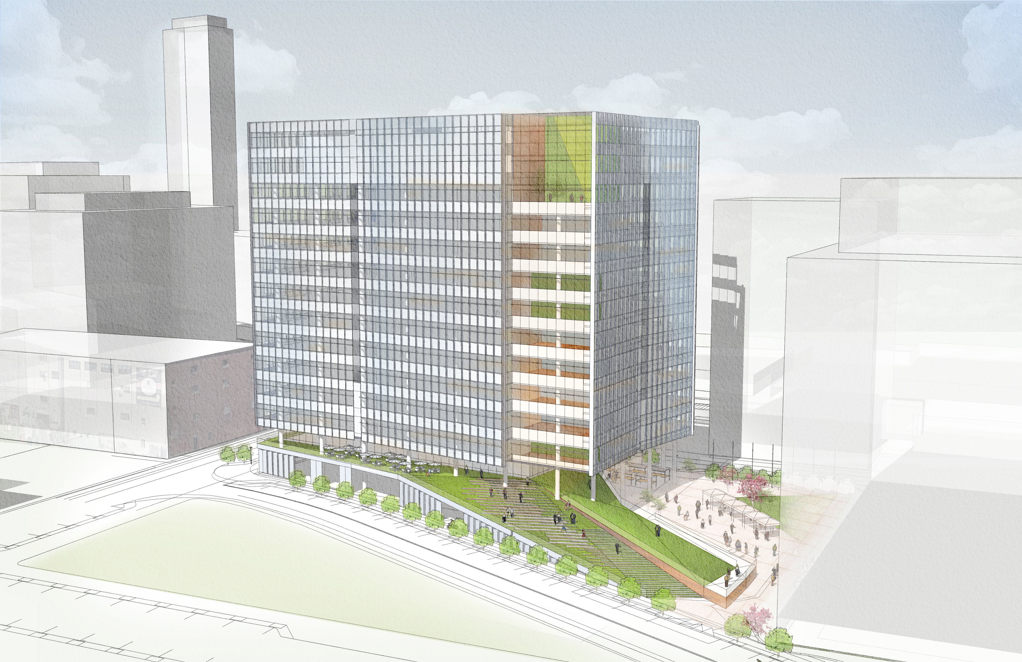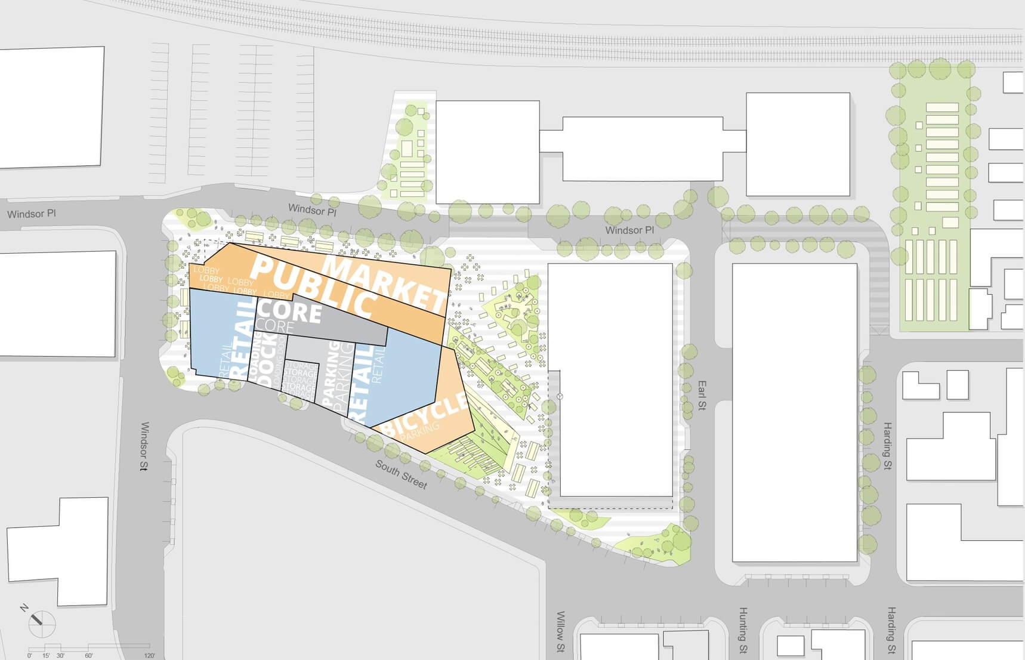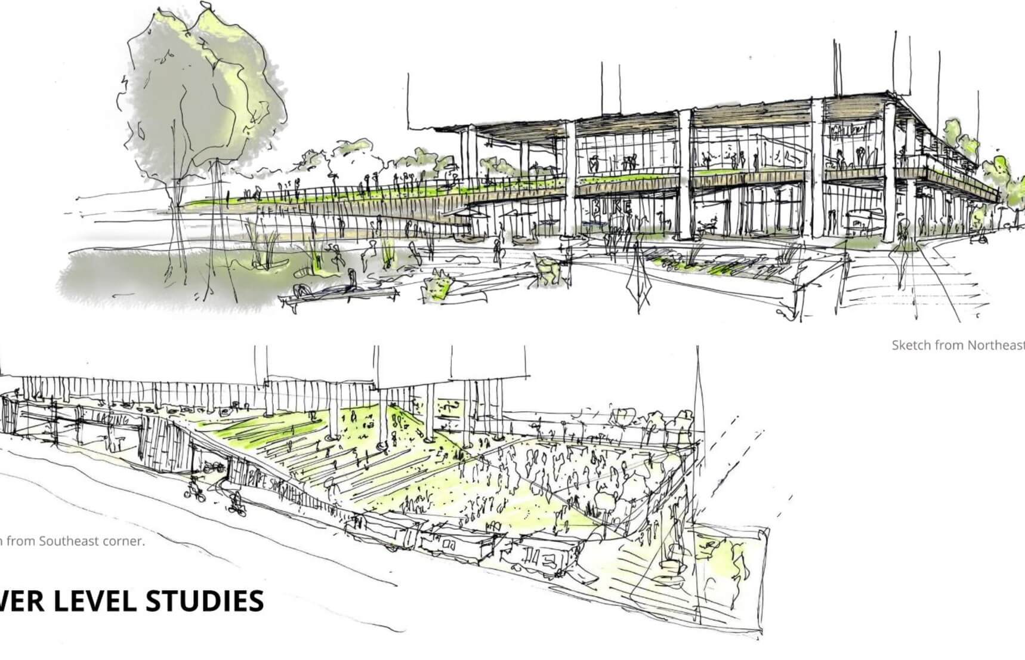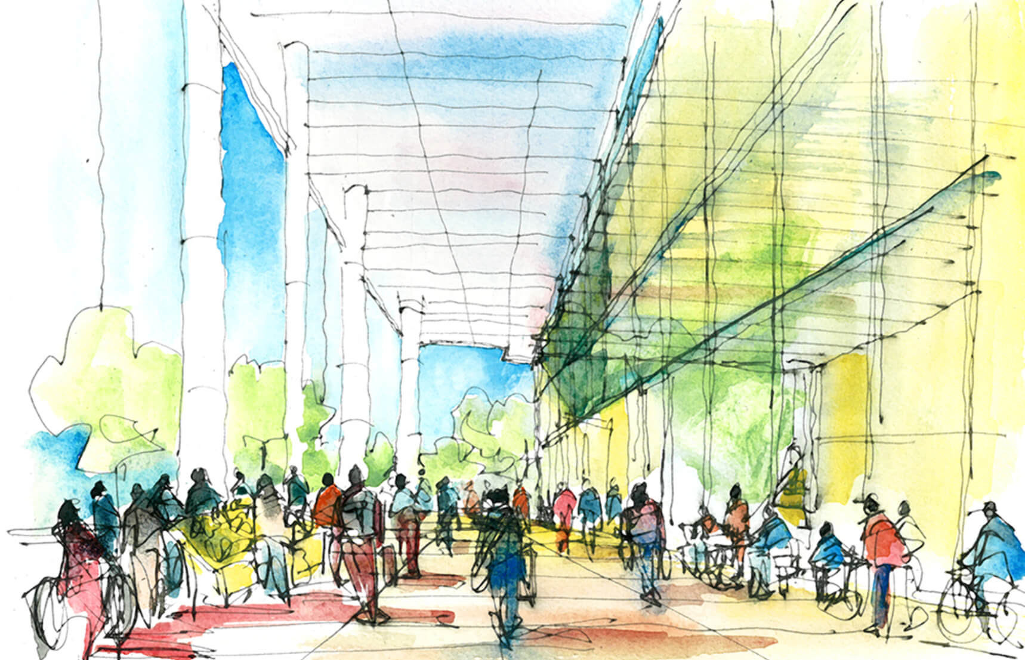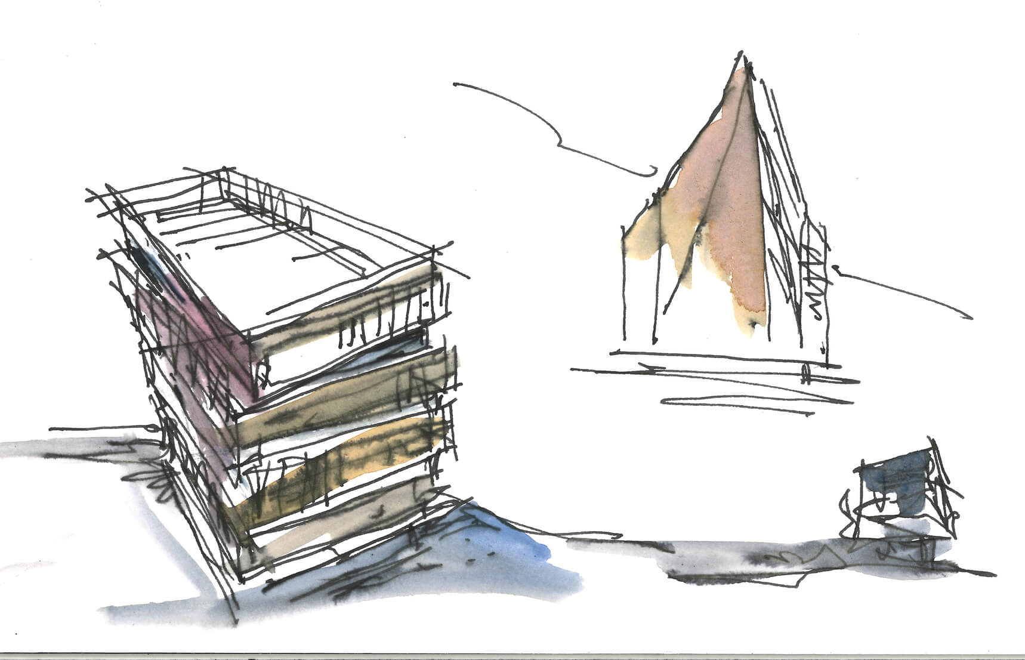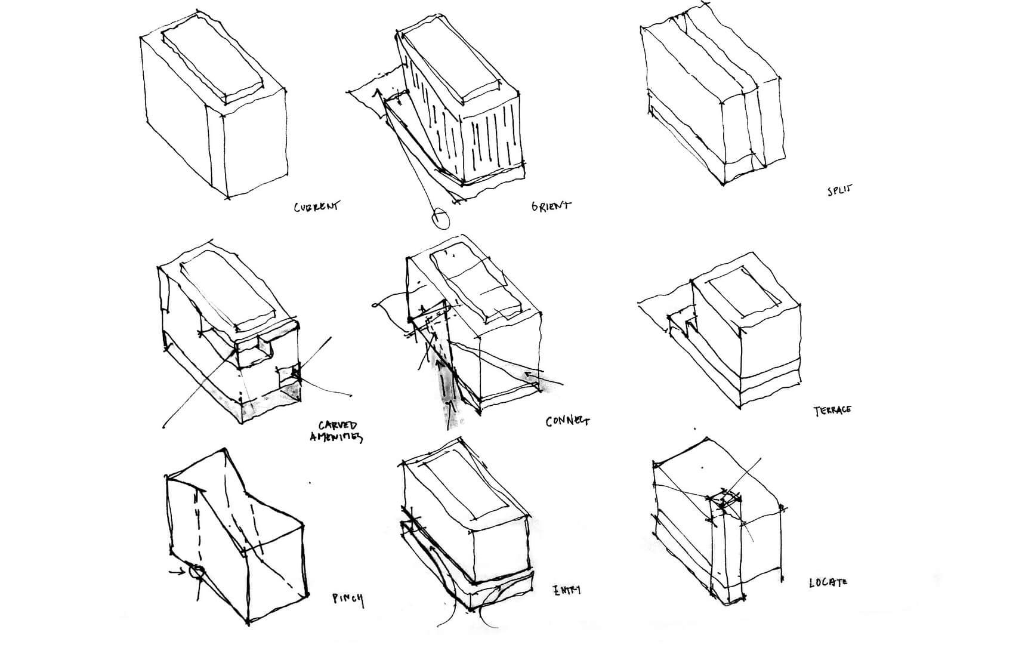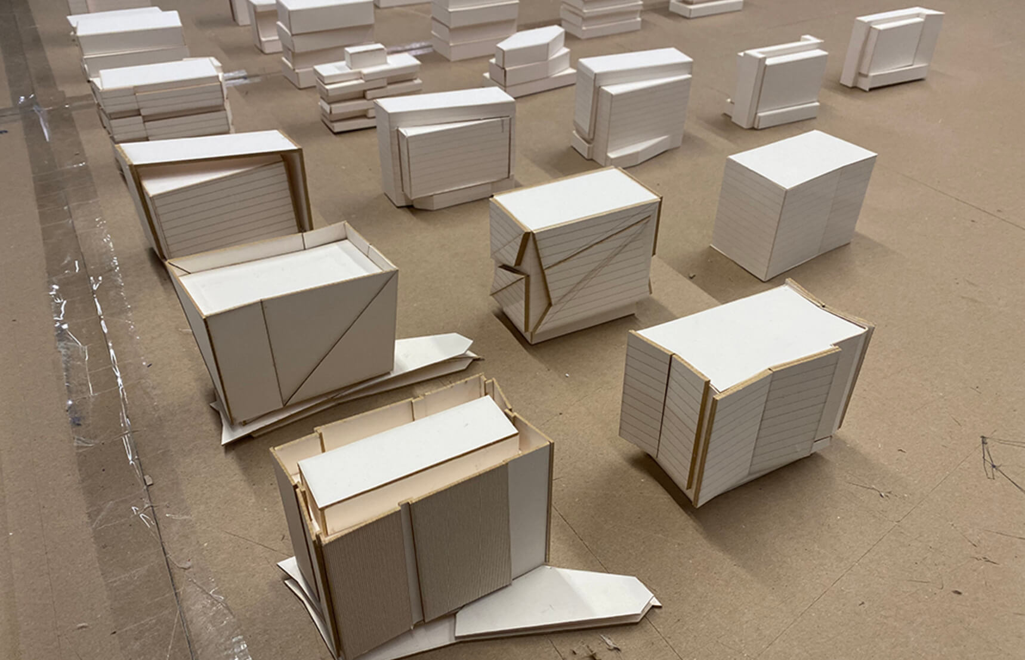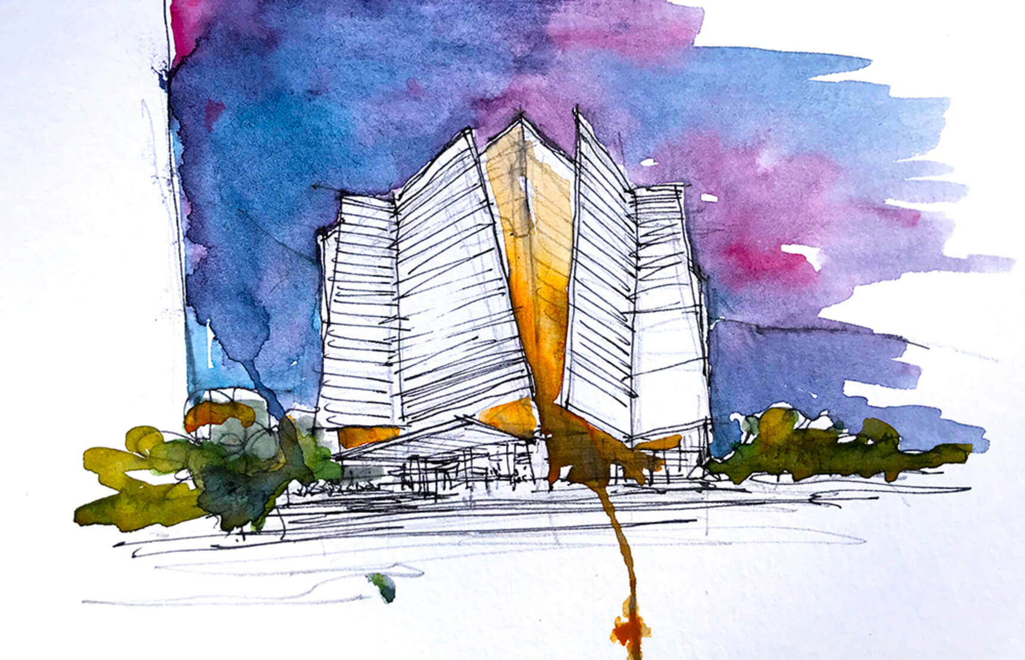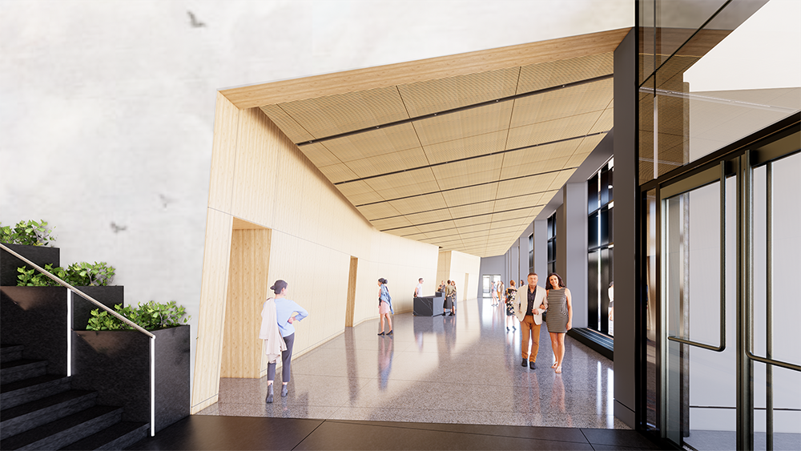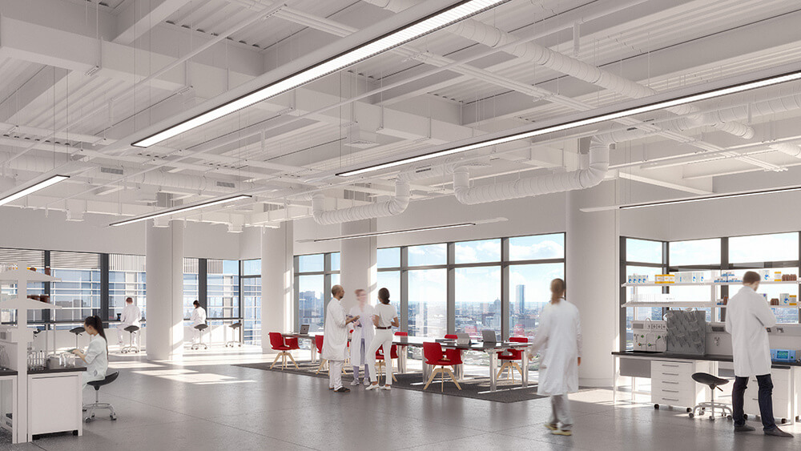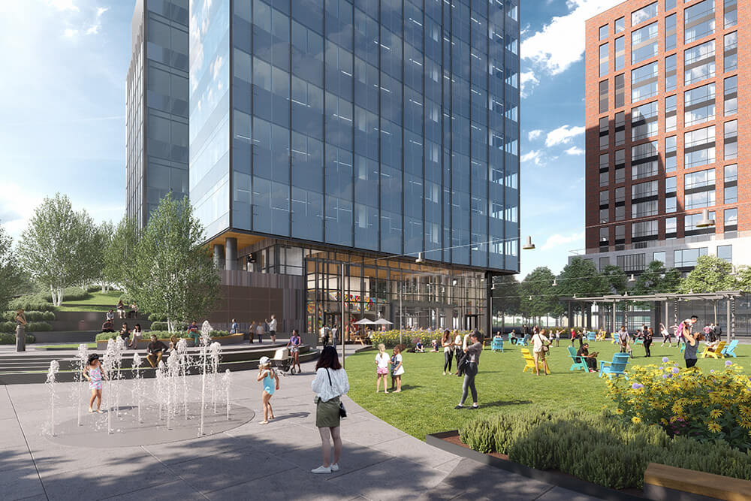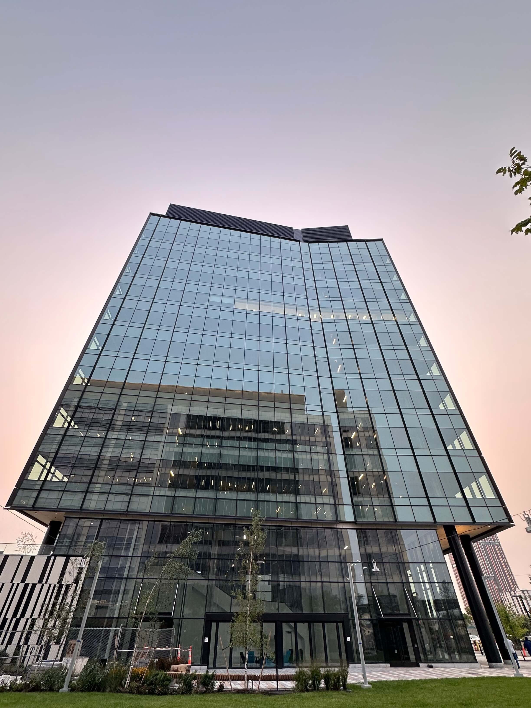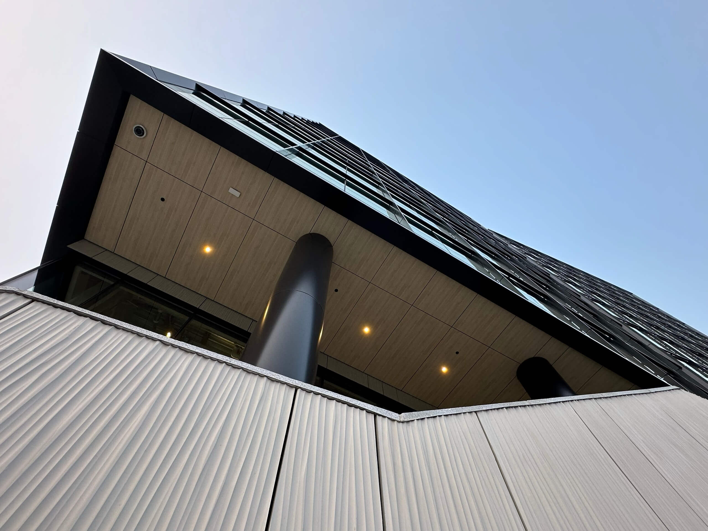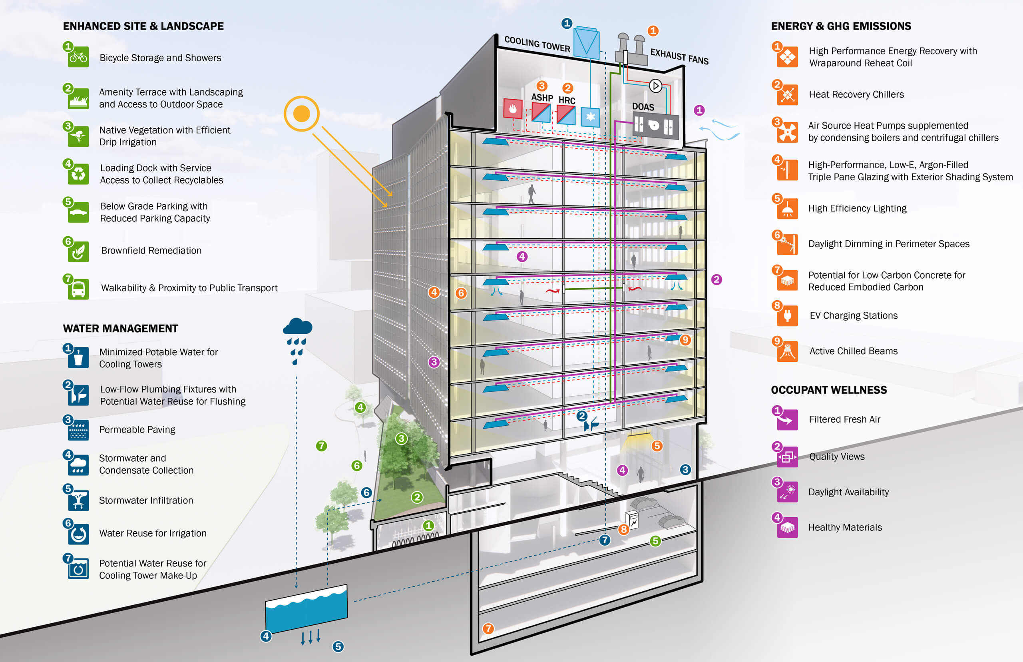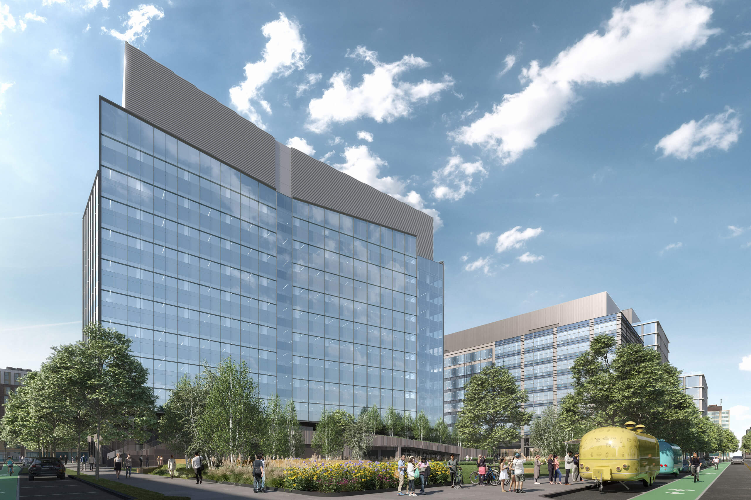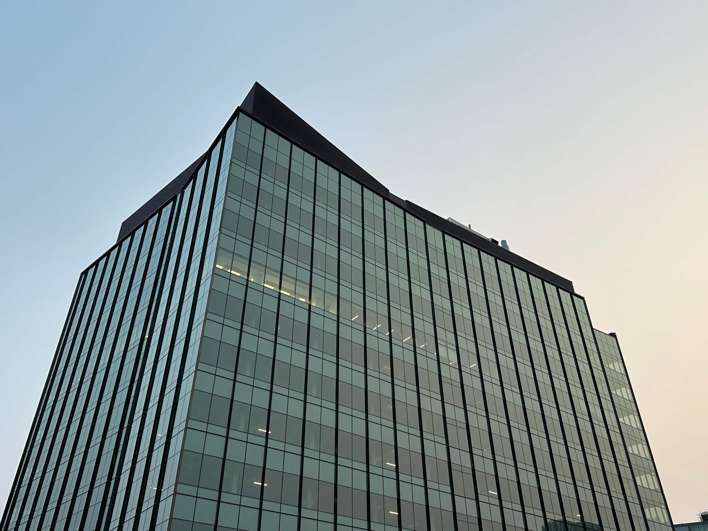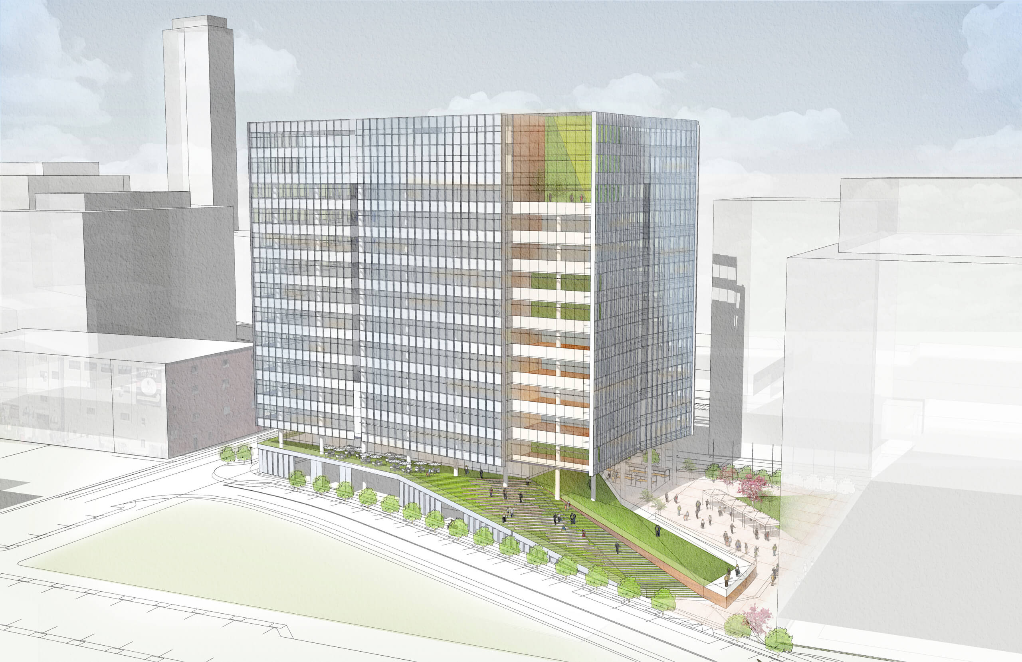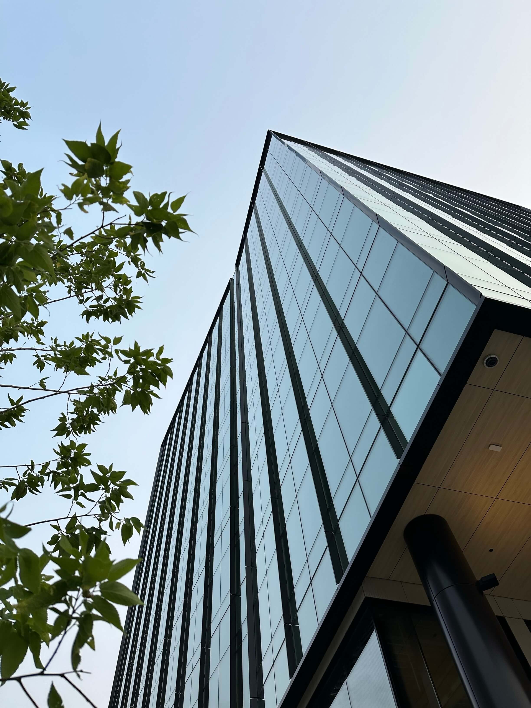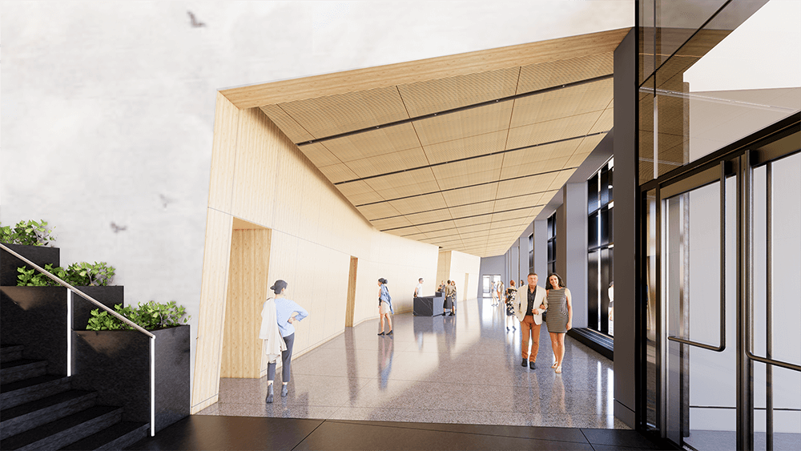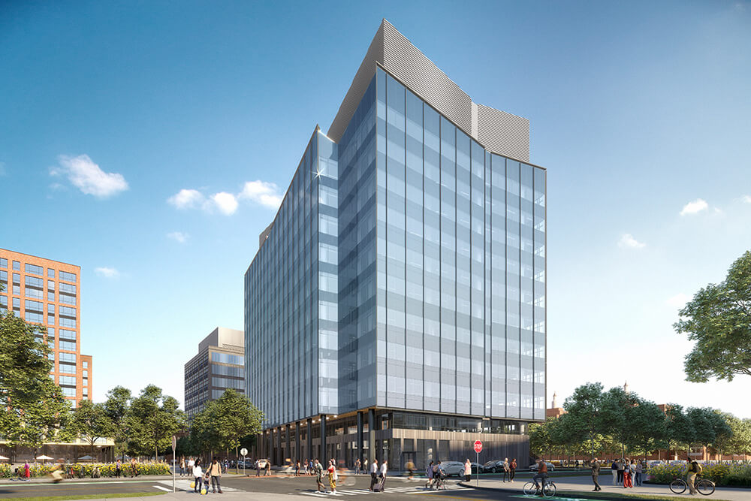Open Book
Leggat McCall Properties / DLJ
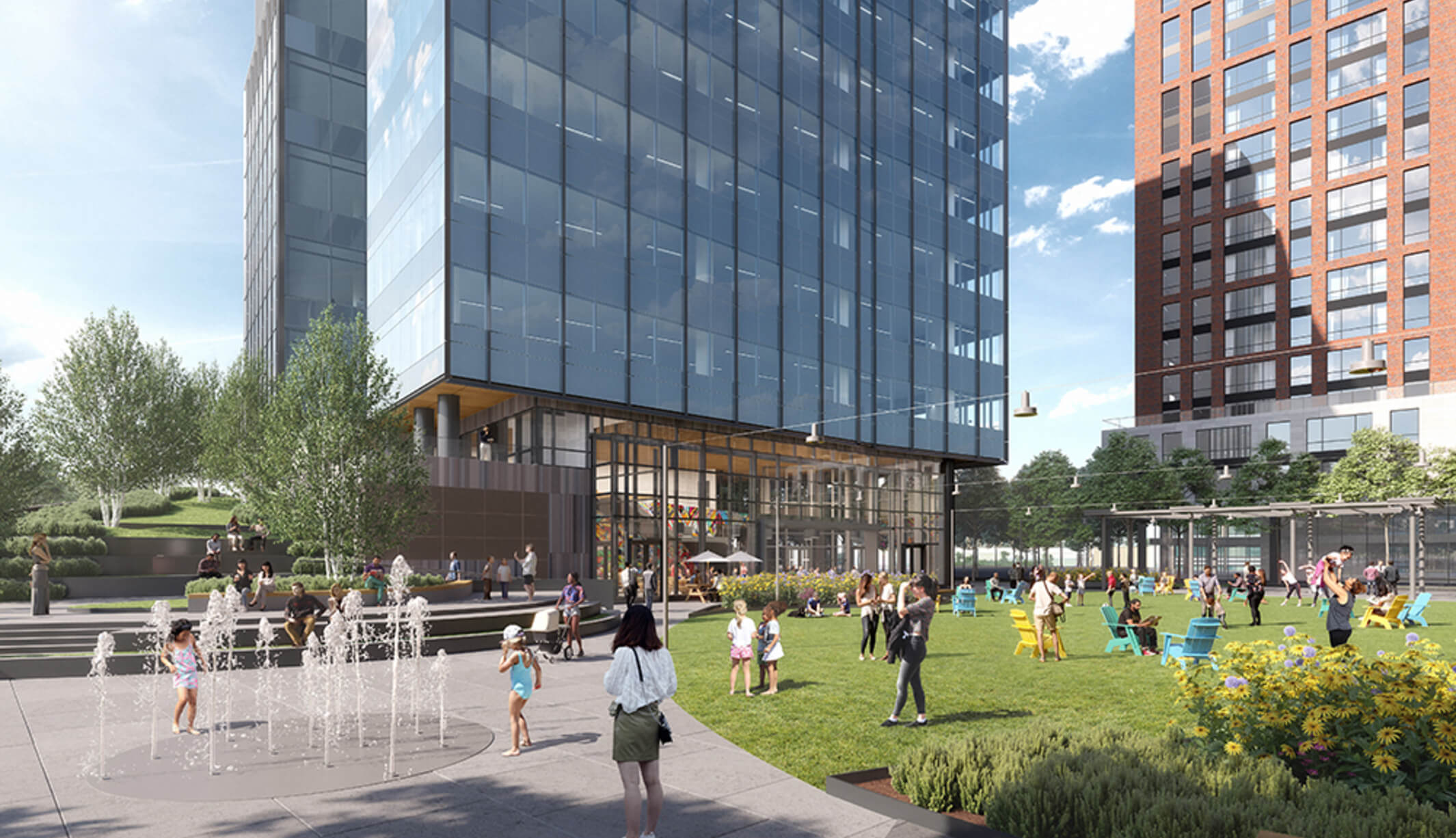
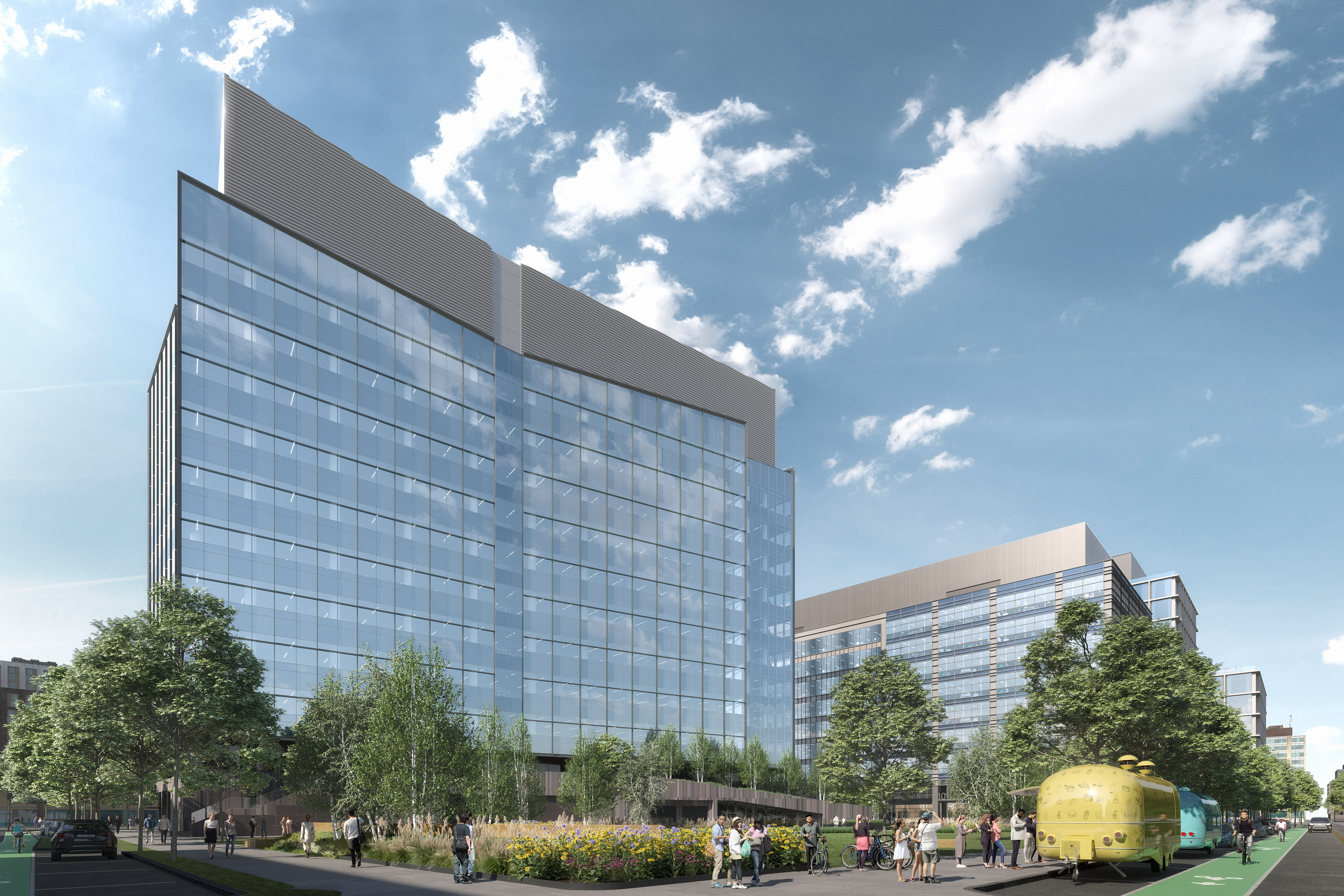
Union of Art + Science
Critical ideas for the design of 808 Windsor Street evolved from early sketches and models exploring a union of science and art – with design studies exploring origami, literature and geometry.

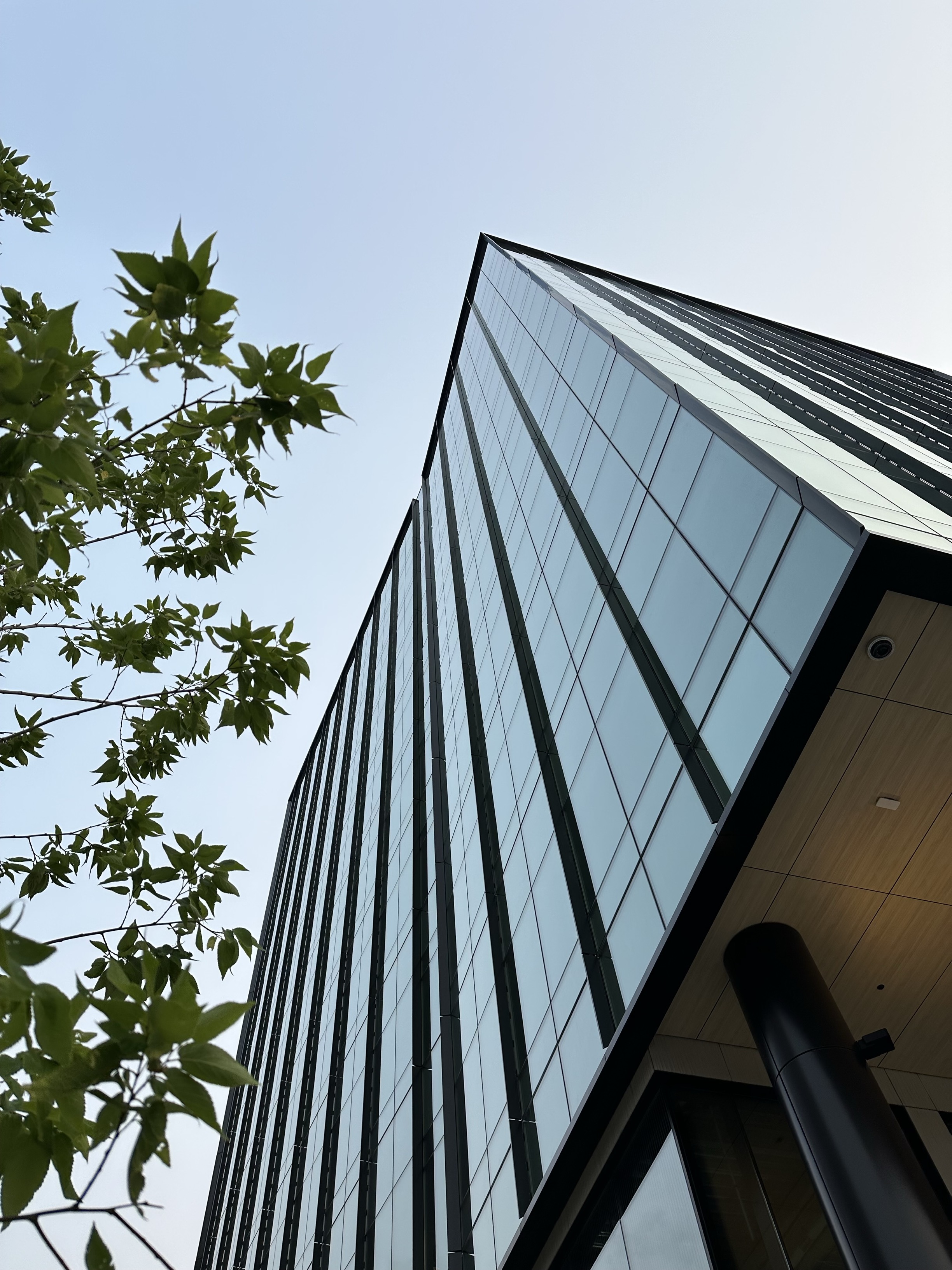
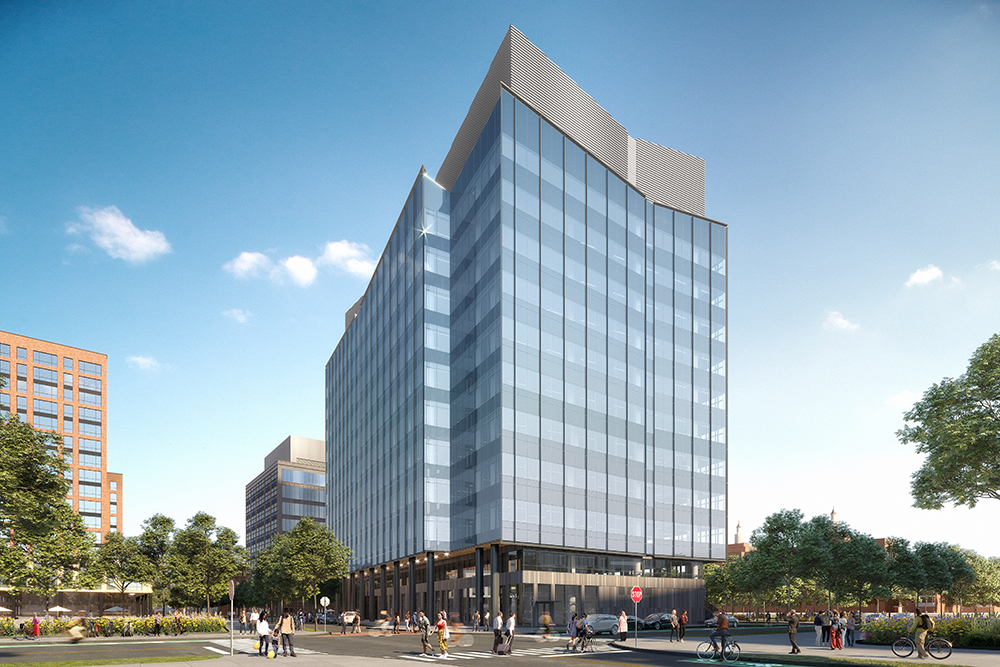
Fostering Community
As a means of creating a neighborhood as a destination – our goal is to enhance opportunities to foster a sense of community and place – where the texture of the site draws from the richness of Somerville, such as Bow Street Market and local farmers markets. Most importantly the focus is on placemaking and creating spaces for people to be themselves.
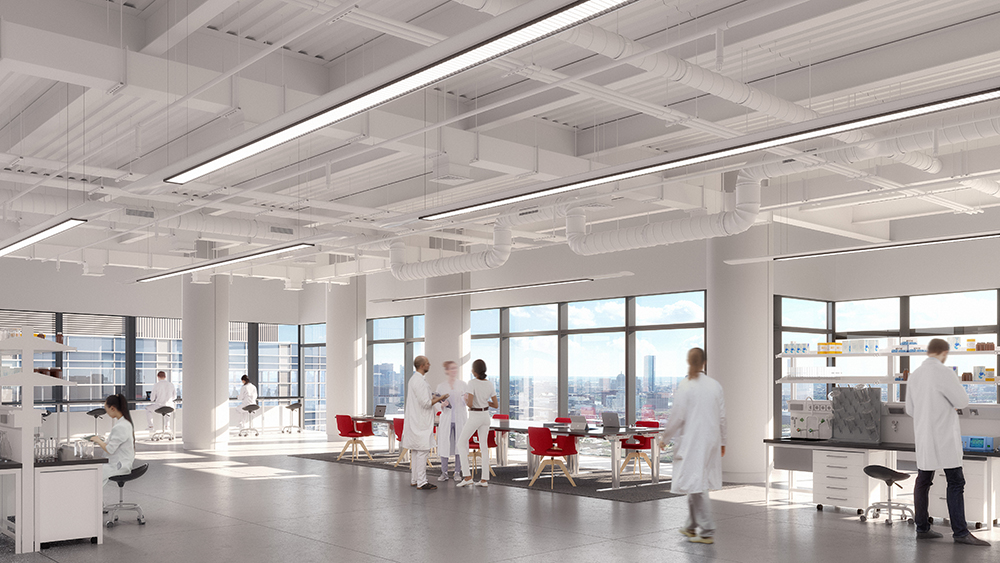
Daylight and Views
Glazing is used strategically throughout the building to provide daylight and views from over 90 percent of interior spaces.
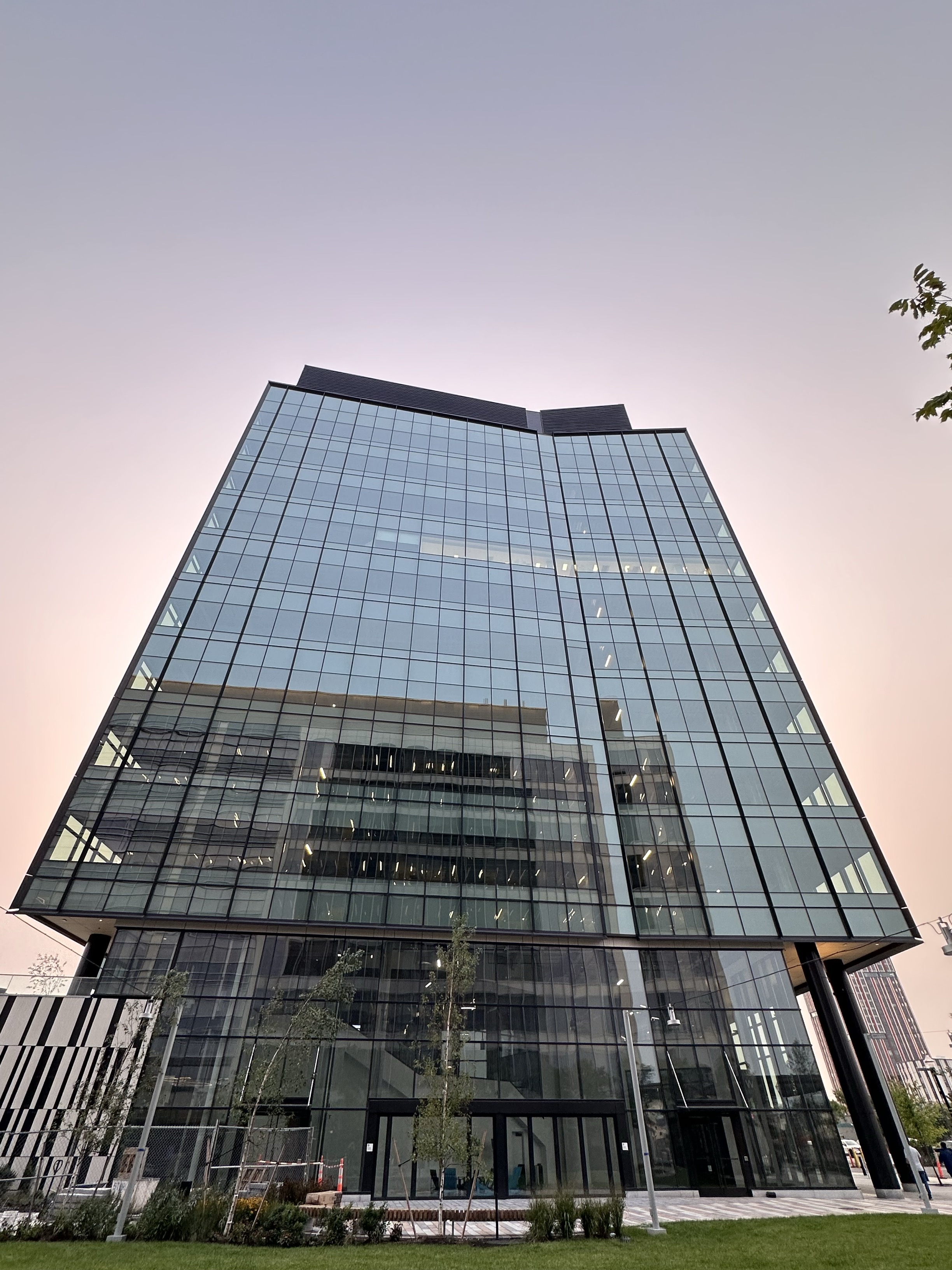
Photography credit: Mike DelleFave
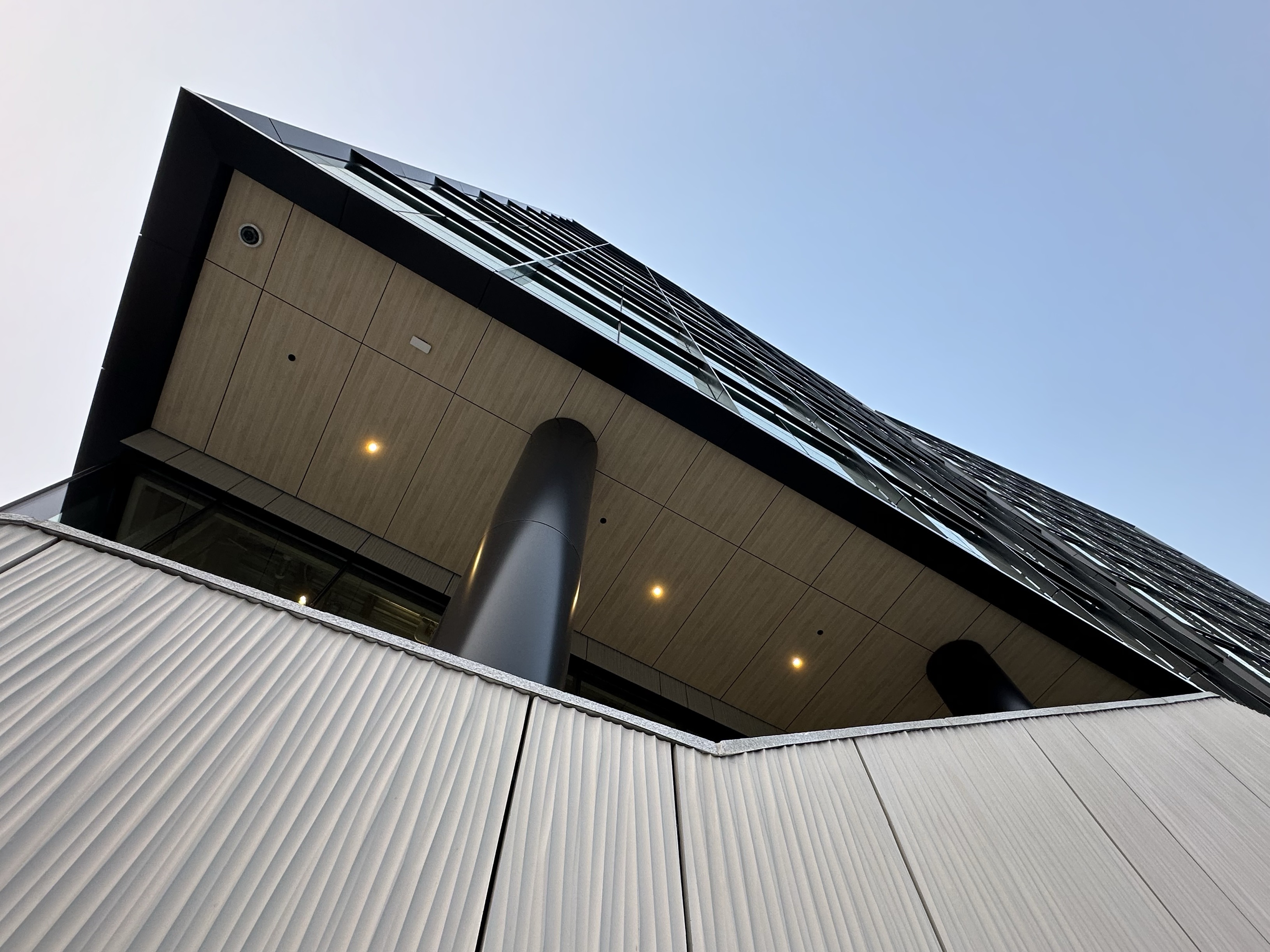
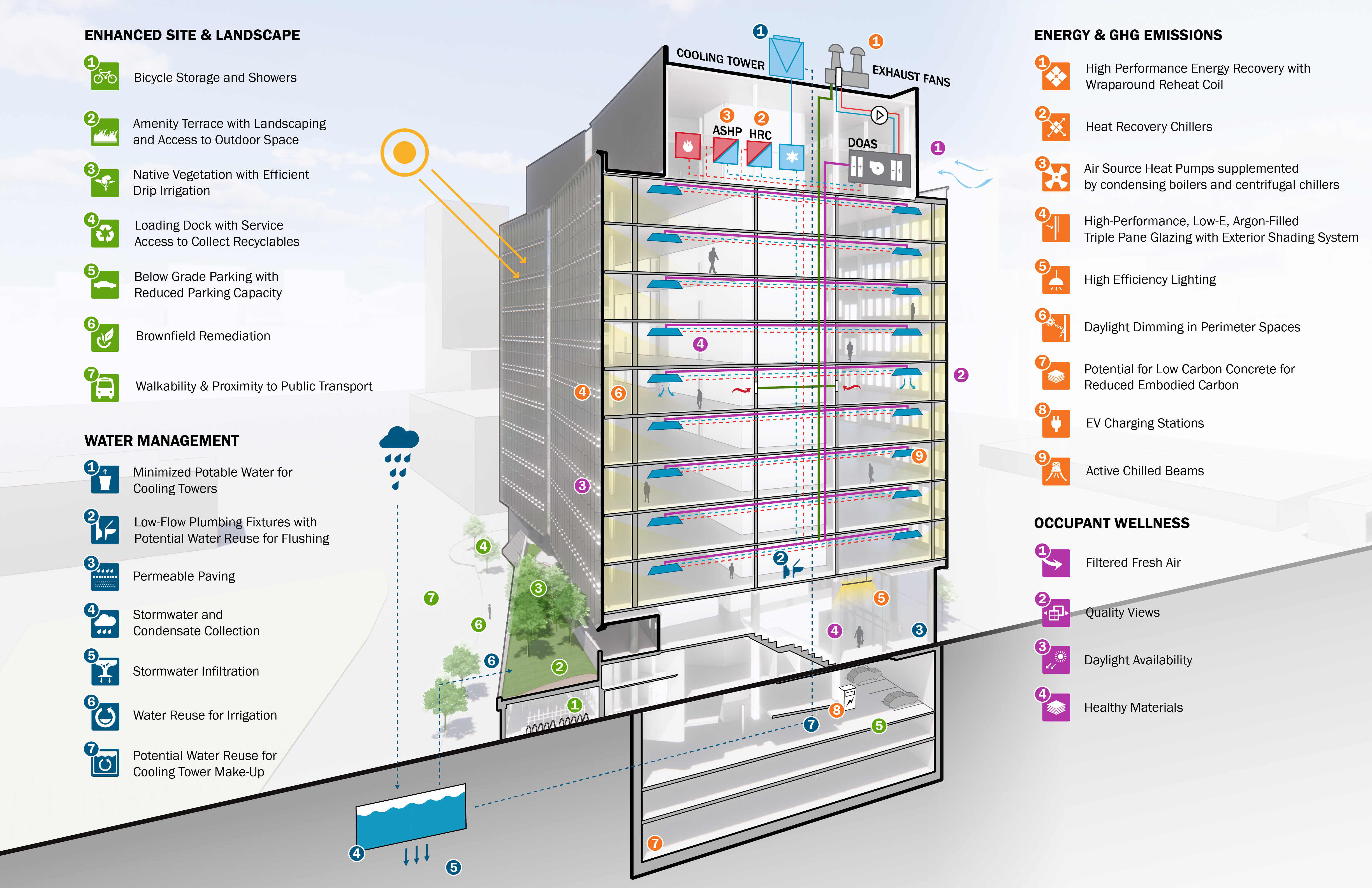
Commitment to the Environment
The project's environmental goals were developed through a collaborative process involving the client, the City of Somerville, the community, and the design team. Key elements of the LEED Platinum environmental strategy include native vegetation, habitat for threatened species, energy efficient mechanical systems, triple glazing, natural lighting, efficient lighting, stormwater harvesting, water reuse, EV parking, and a large bike room. The project will also purchase renewable energy credits and carbon offsets.
The building is a collaborative fusion of complementary ideas; an expression of art, science and craft that evolved from early folded paper model studies.
