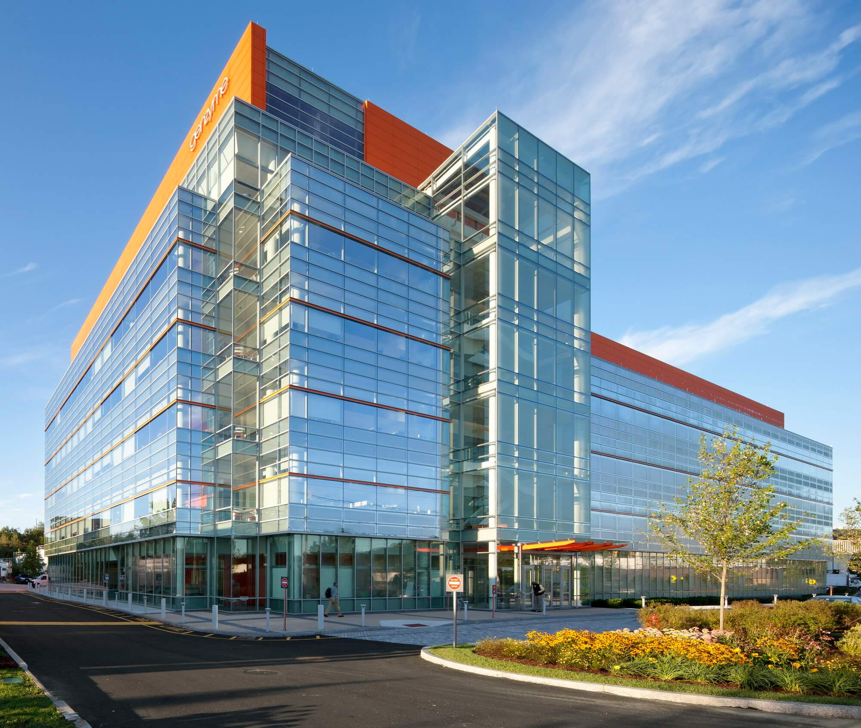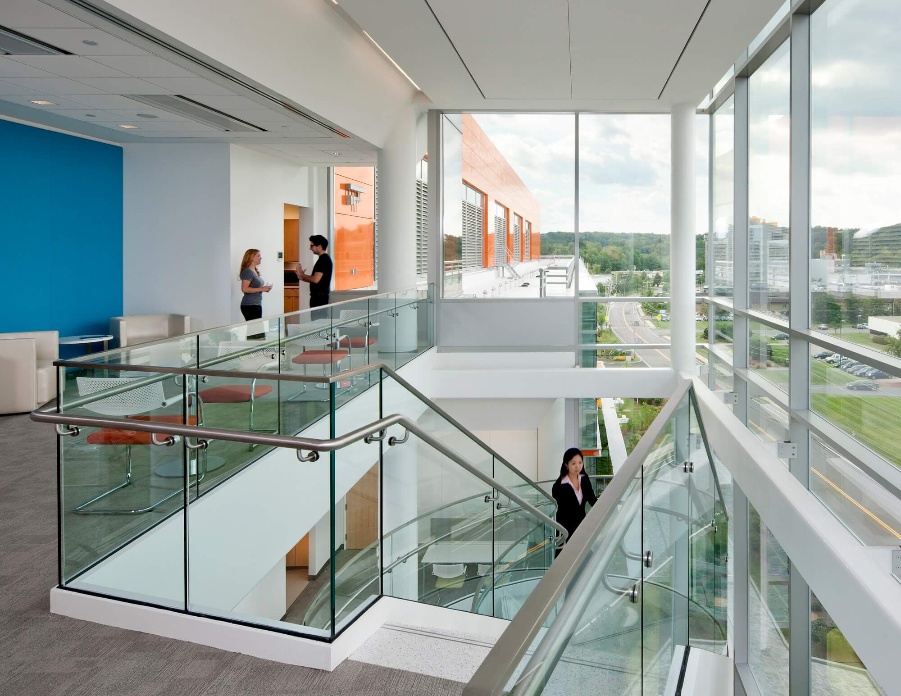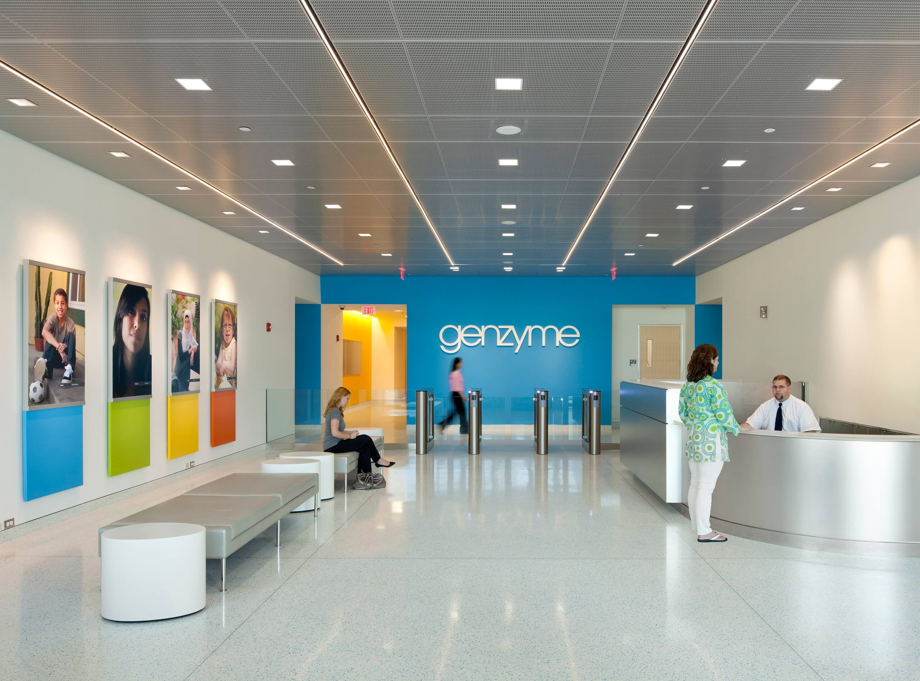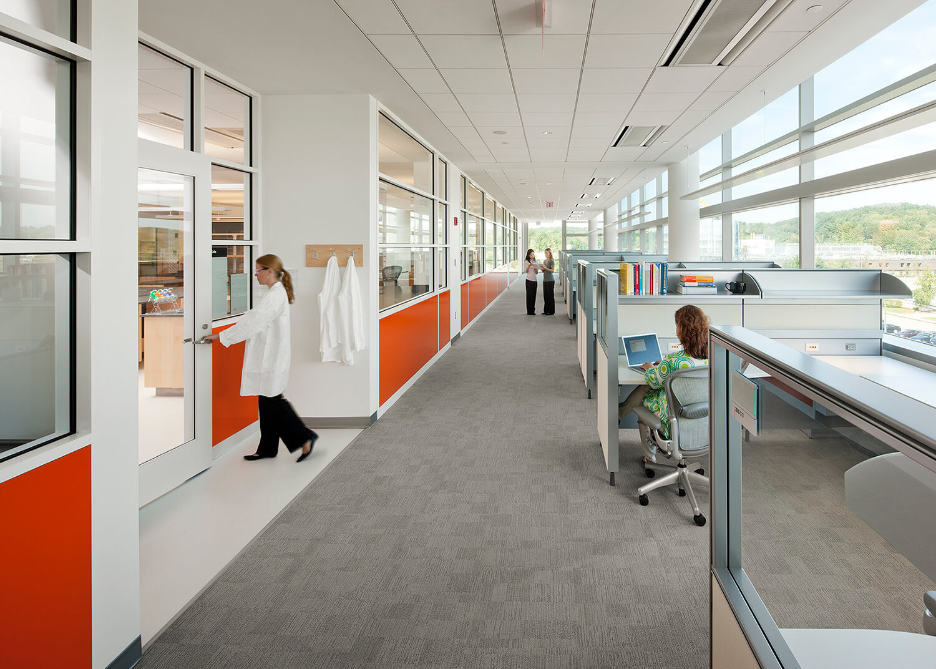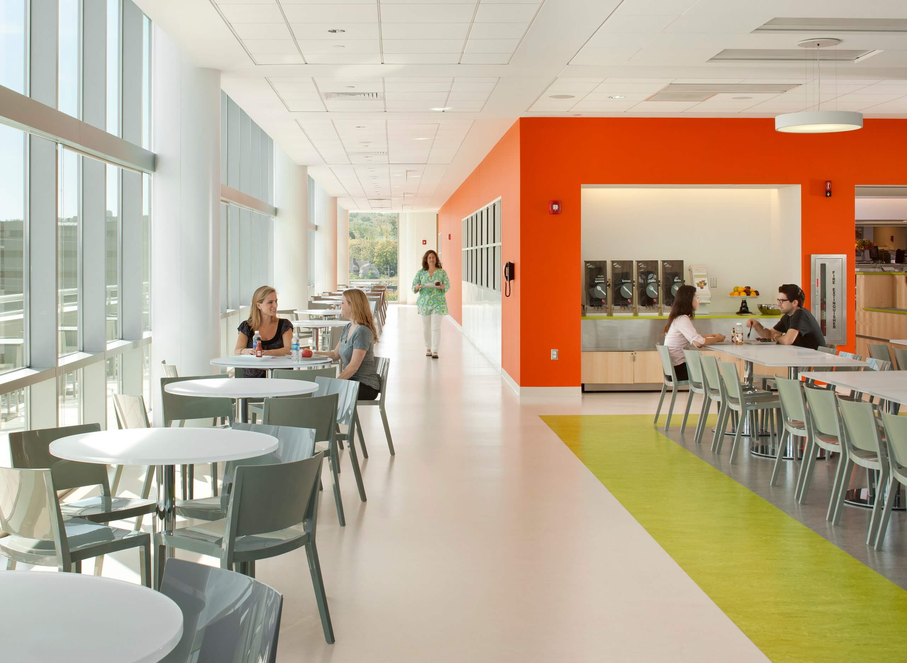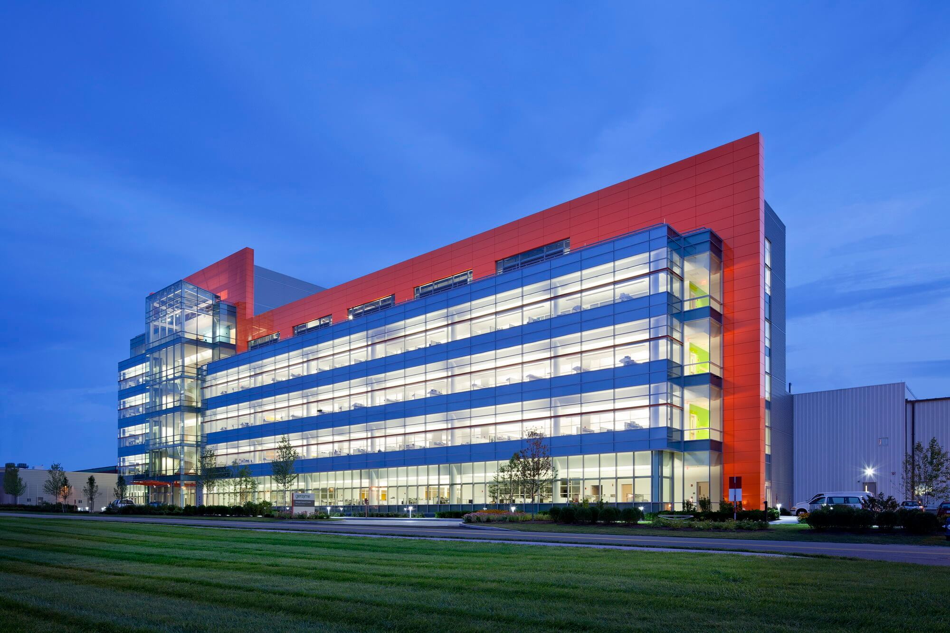Lean, sustainable biotech manufacturing
Lean, sustainable biotech manufacturing
Sanofi Genzyme
Sanofi Genzyme
Image
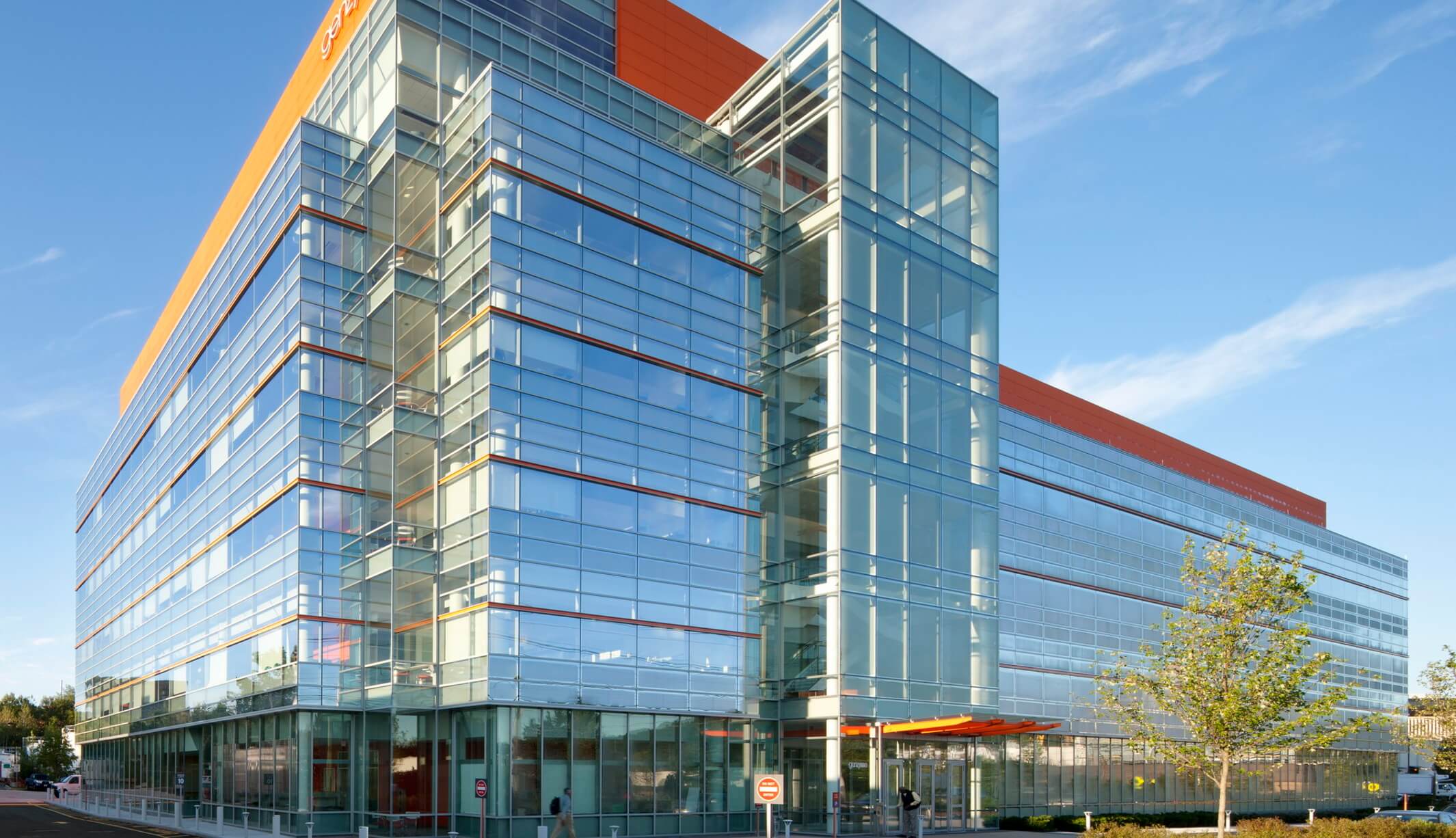
Presentation Mode
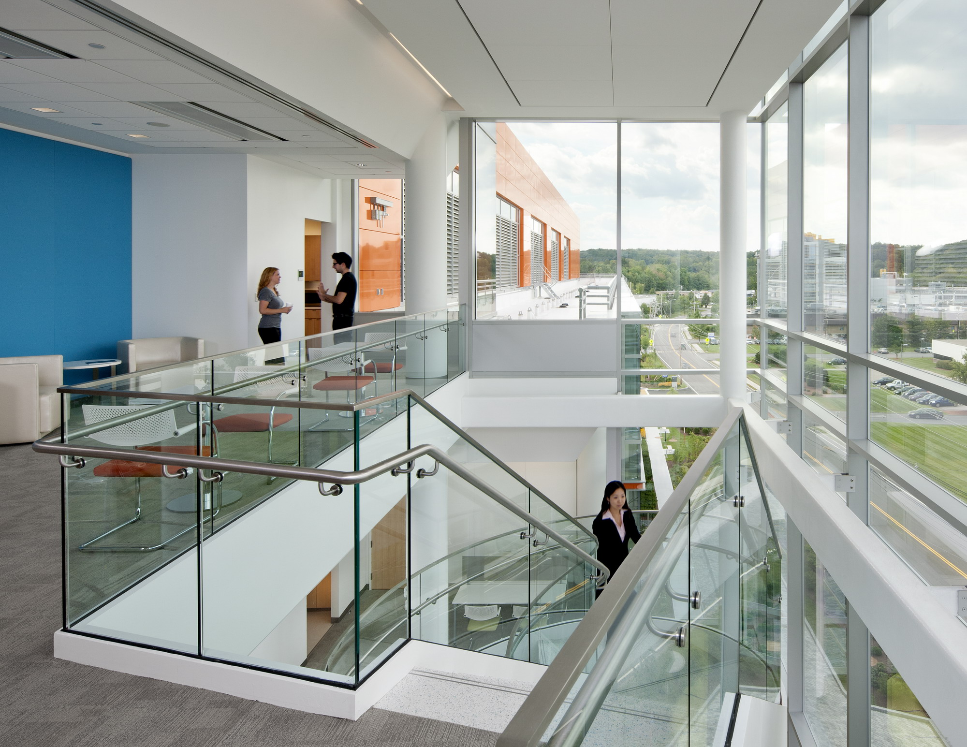
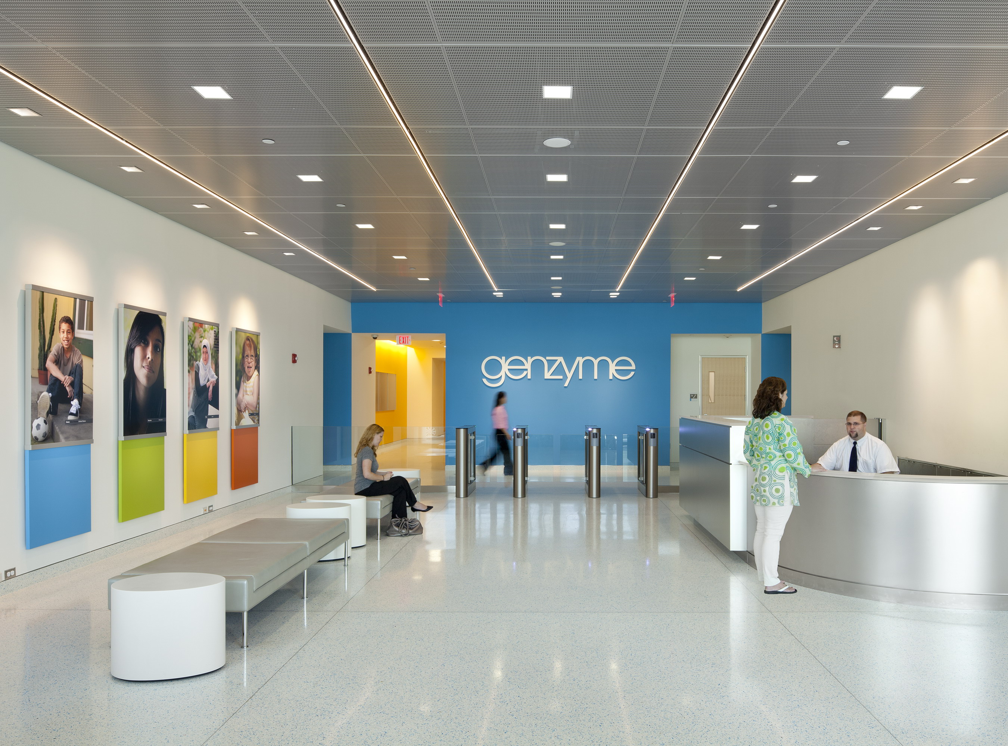
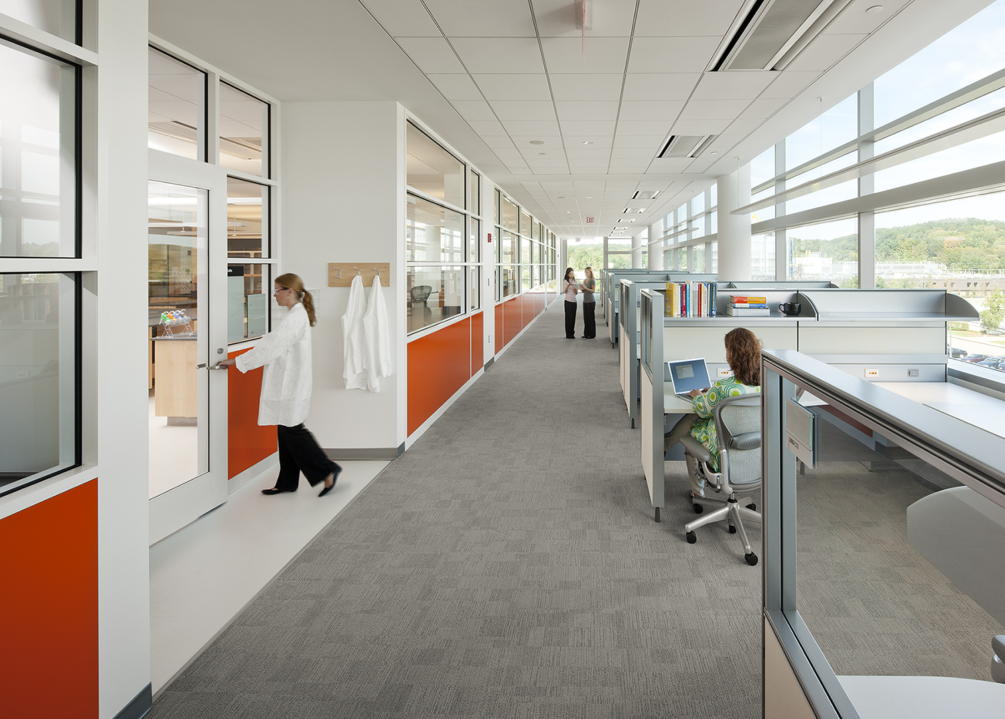
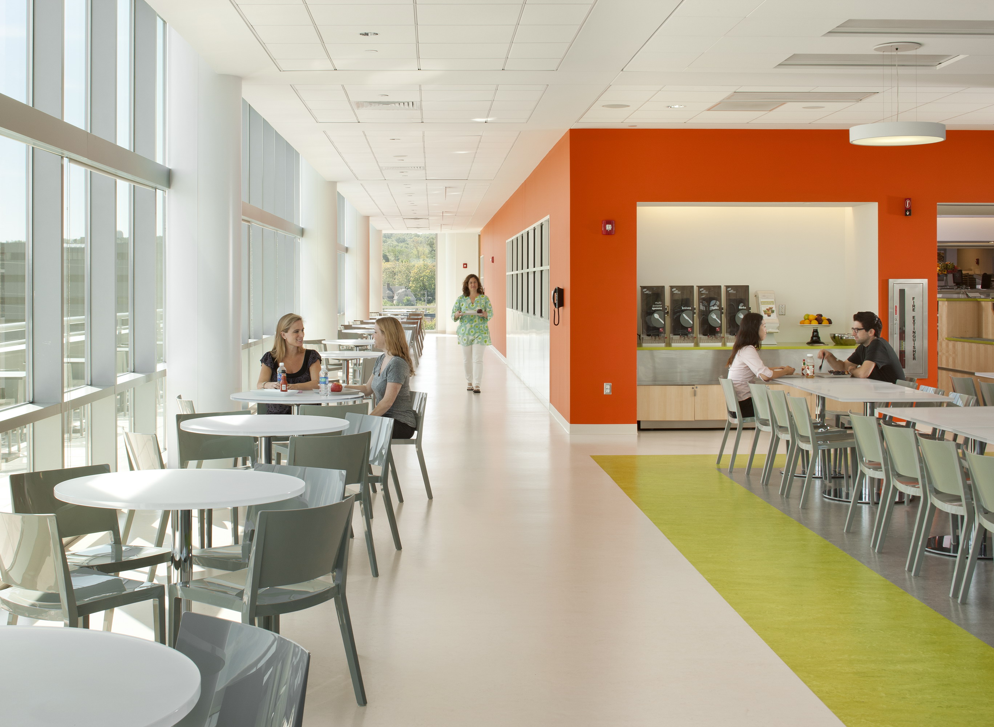
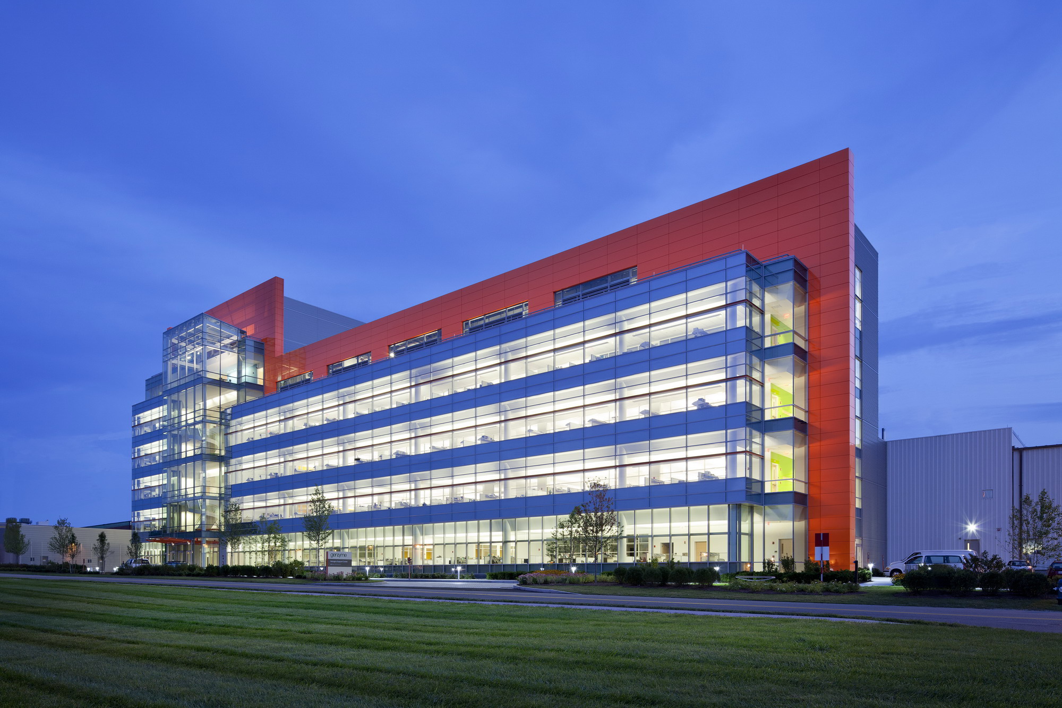
To achieve Genzyme’s global goals for sustainability, the team achieved a 27 percent energy cost savings through improved thermal envelope design, high efficiency glazing, and reduced lighting density.
Katie Archard, AIA, LEED AP, ARC
Image

A central lecture hall, breakout spaces in the glass entrance tower, a café with roof terraces, and open offices and labs are designed to foster interaction among the Center’s 500 employees.
Image

Image

Image

Image

100%
Biologics building's electricity provided by renewable sources
Photography: John Horner Photography
Project
Biologics Support Center at Sanofi Genzyme
Location
Framingham, MA
Size
186,000 SF
Awards
2012 Project Achievement Award, Construction Management Association of America, New England Chapter
Lean, sustainable biotech manufacturing / Sanofi Genzyme
