Reimagining an academic building
Bentley University
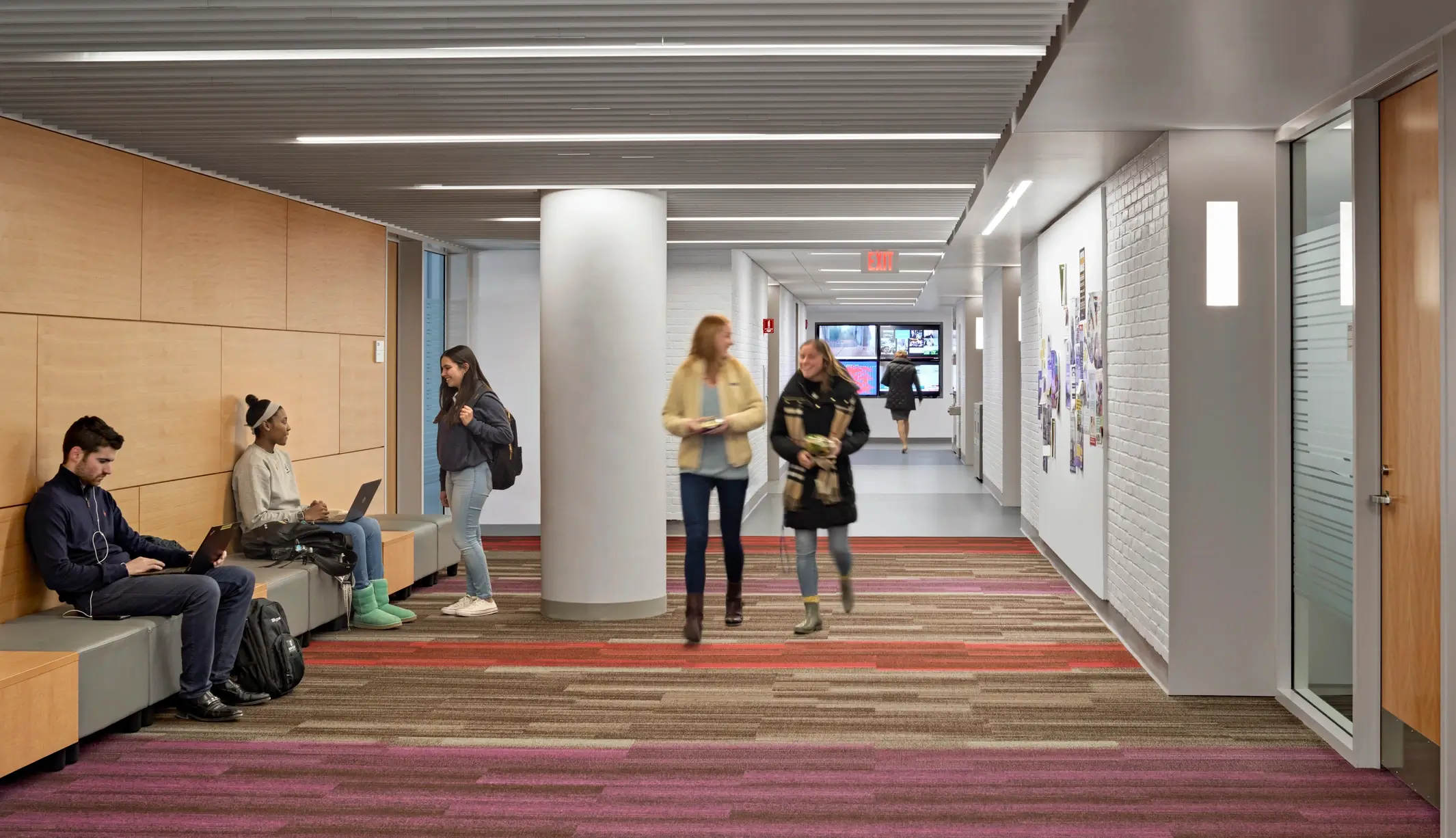
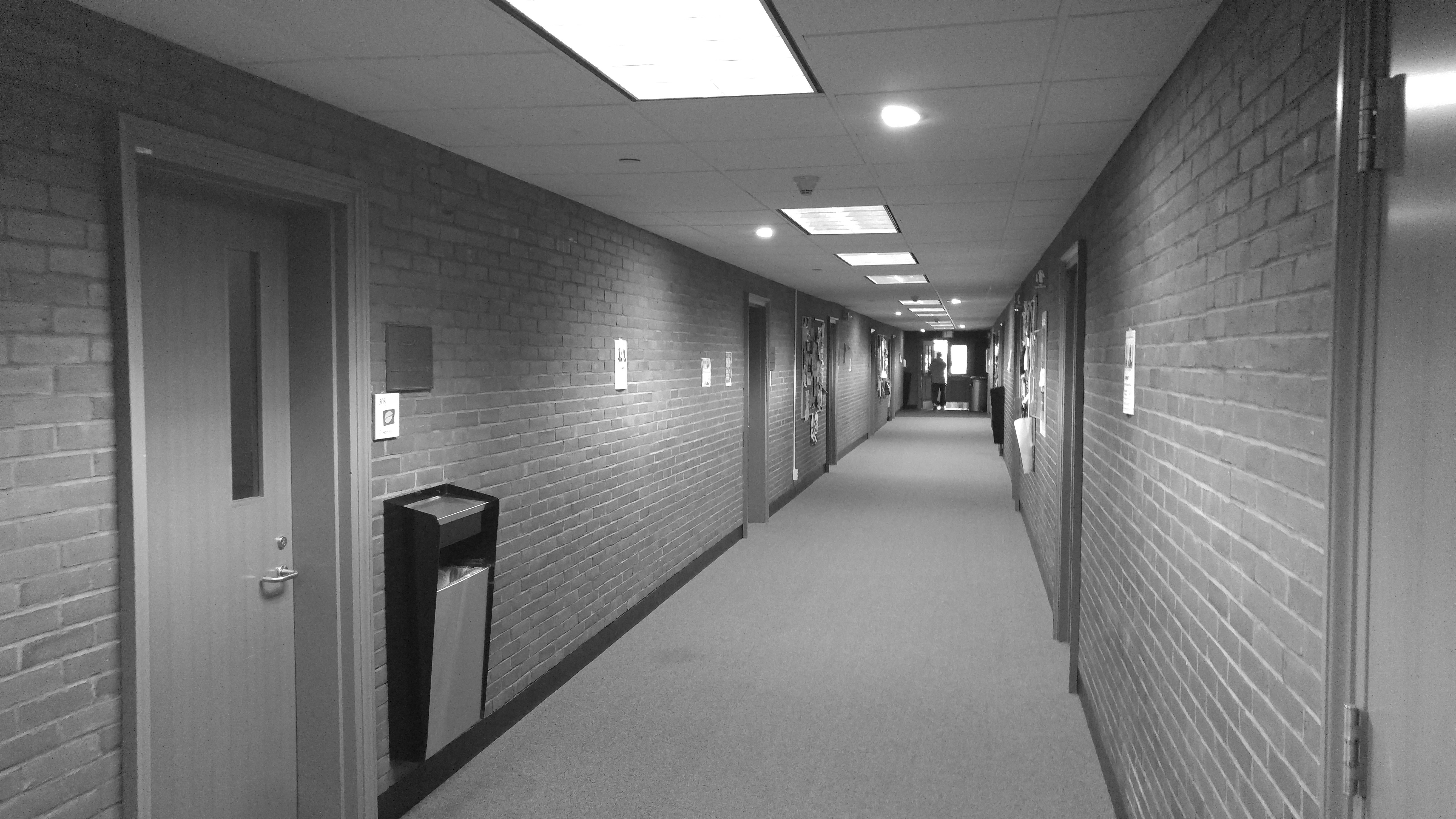
Gaining Popularity
Prior to its renovation, it was judged by students and faculty as the most disliked building on campus because of its dark and outdated interior. The comfortable study and lounge spaces provided throughout the building now welcome students, and Jennison Hall is bustling with activity at all times of the day.
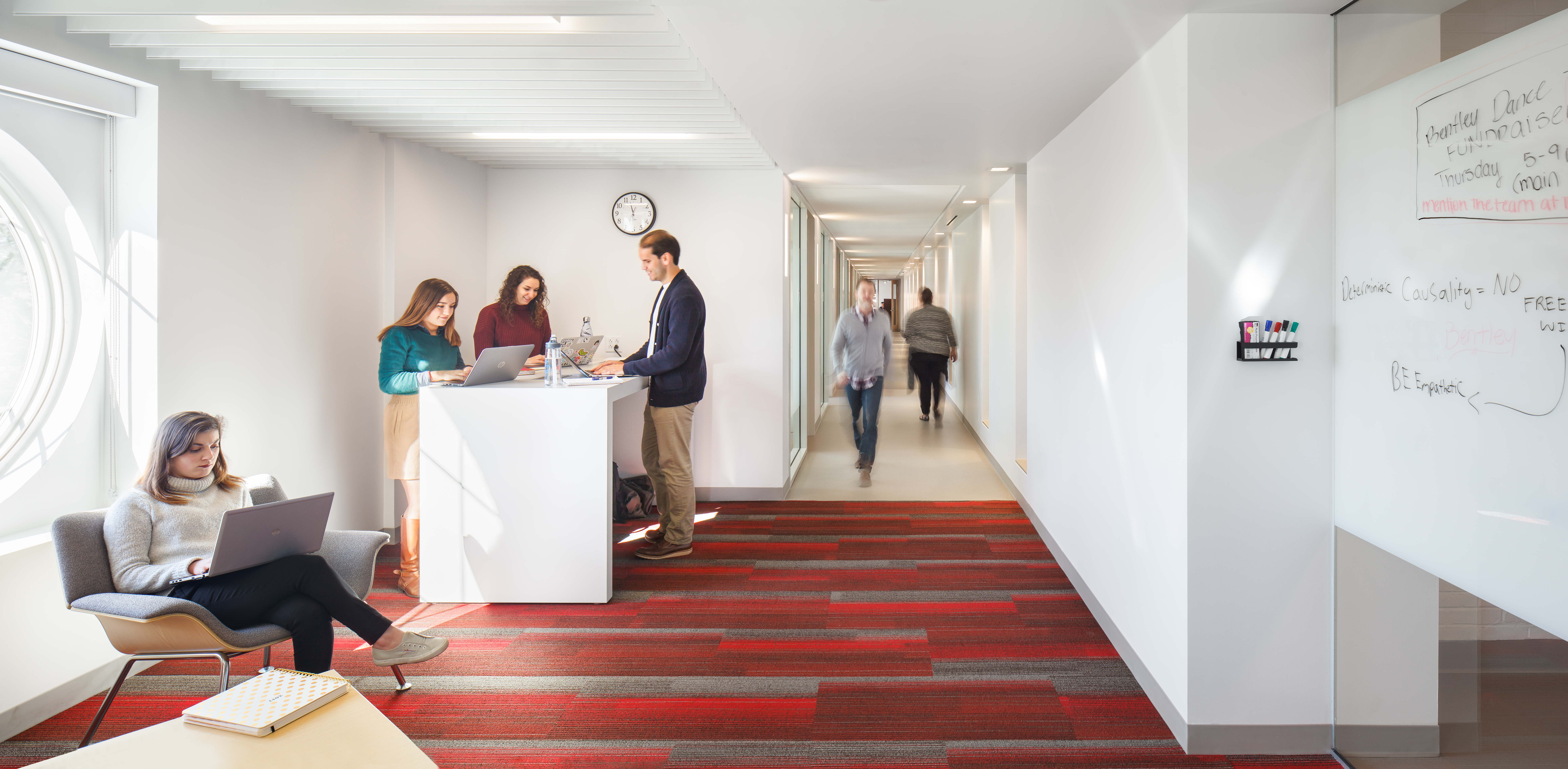
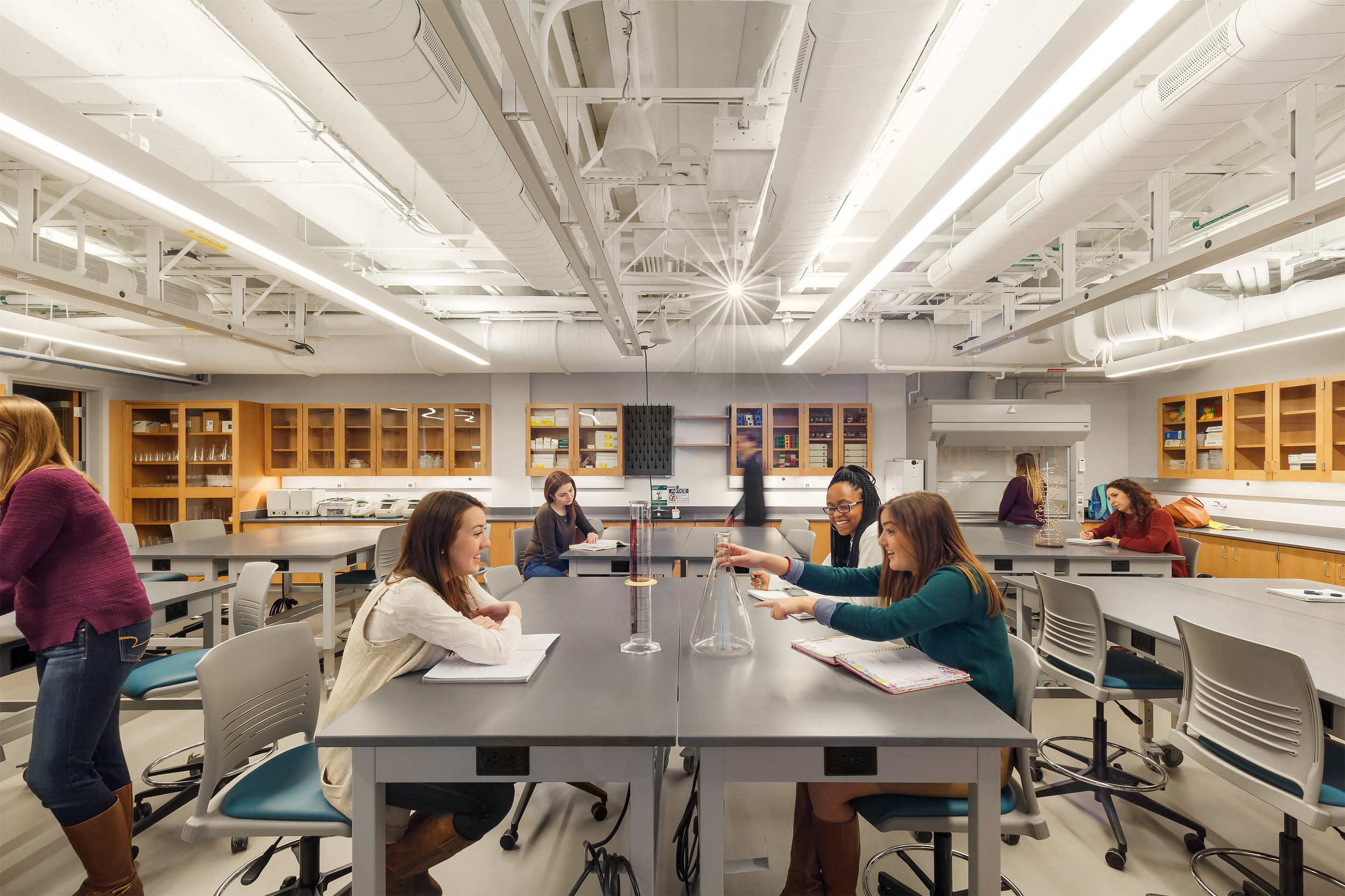
The new design puts science on display, providing state-of the-art science classrooms for multiple disciplines including chemistry, physics, geology, and biology on the building first floor.
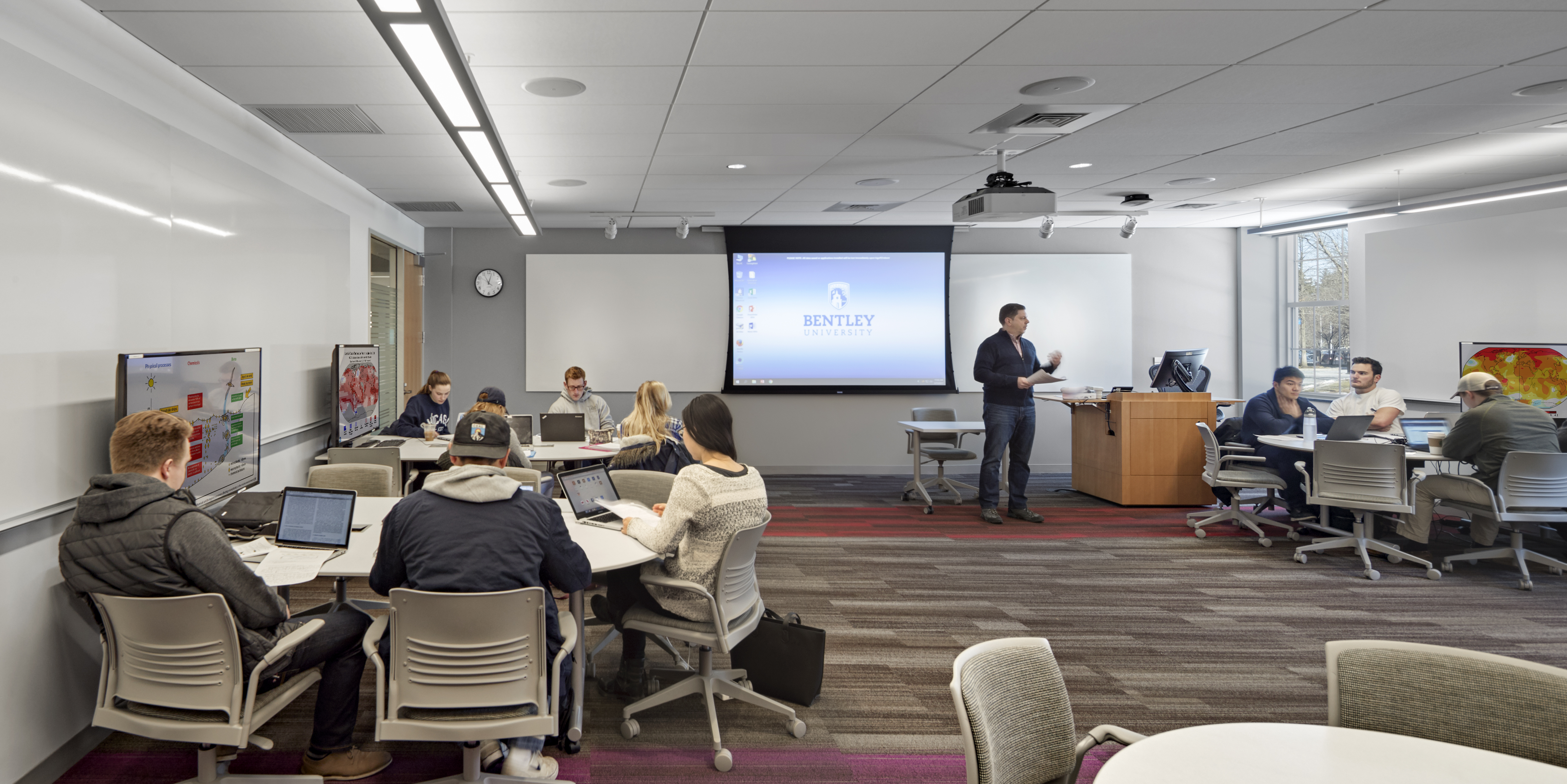
Tiered case-study classrooms and flexible, active learning classrooms, dedicated to business and liberal arts curricula and equipped with the most up-to-date A/V technology, occupy the three floors above the science hub.
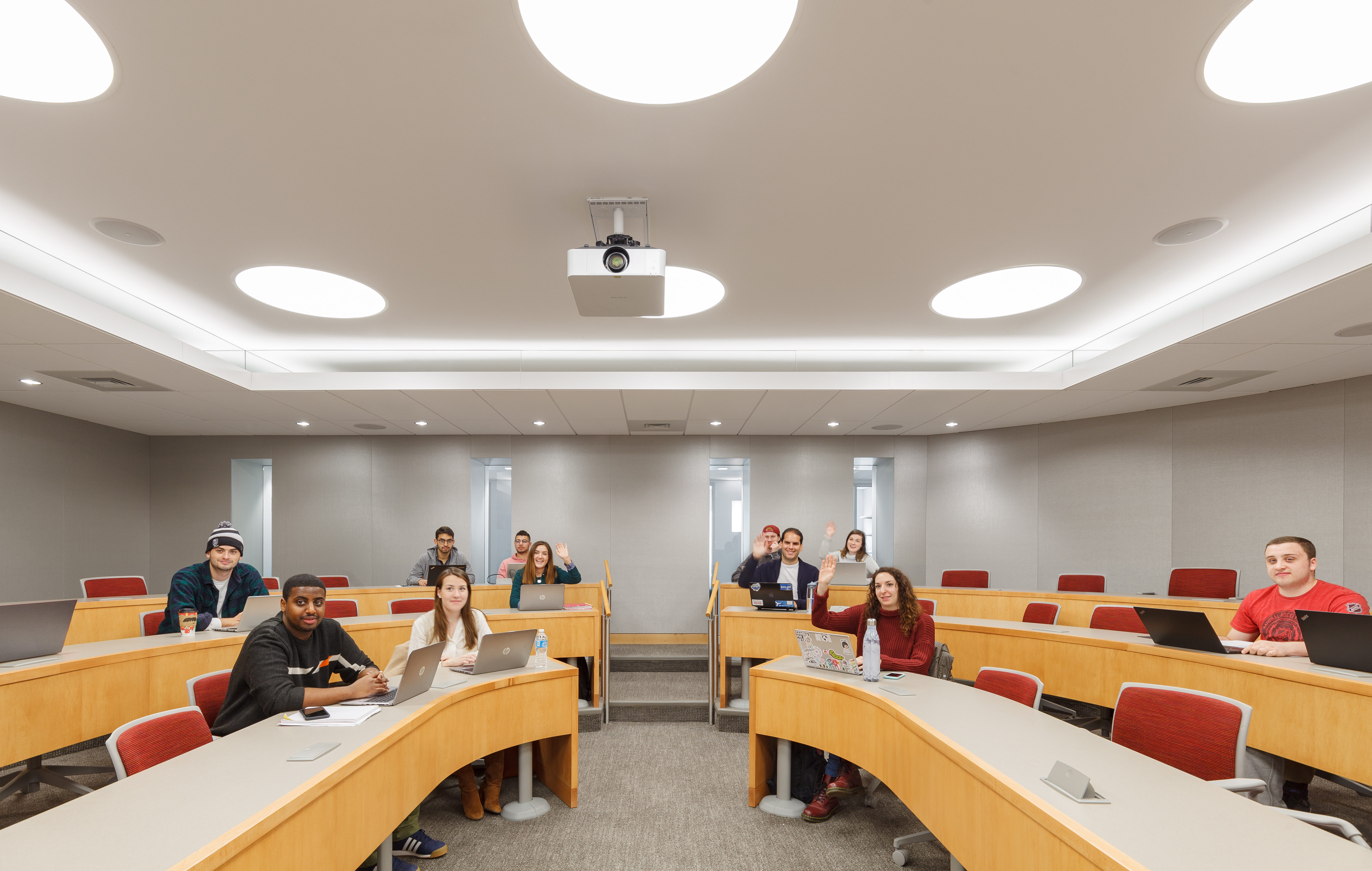
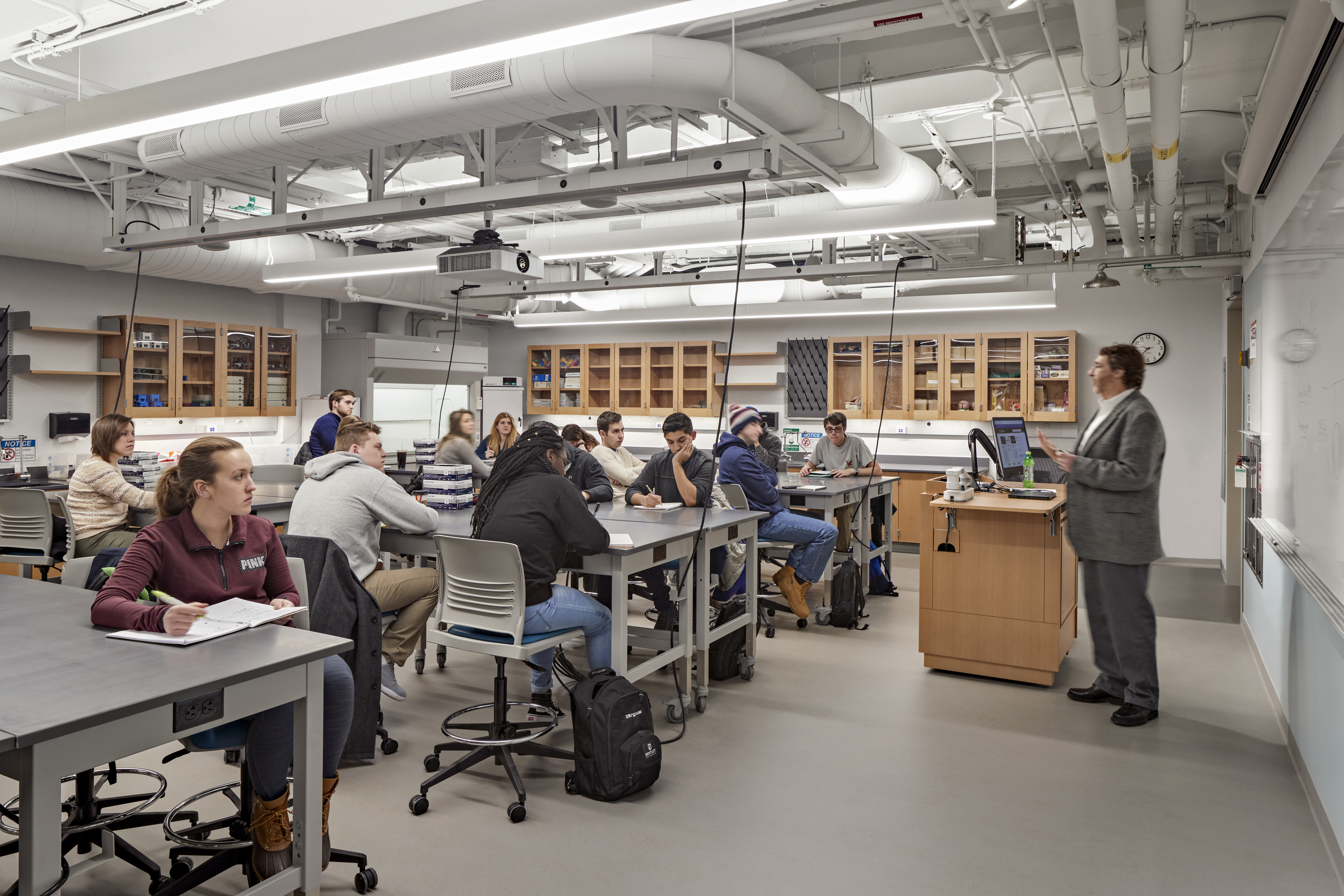
Jennison Hall embodies the latest thinking in natural and applied sciences pedagogy while also providing an adaptable infrastructure to support future flexibility and changing programmatic needs.
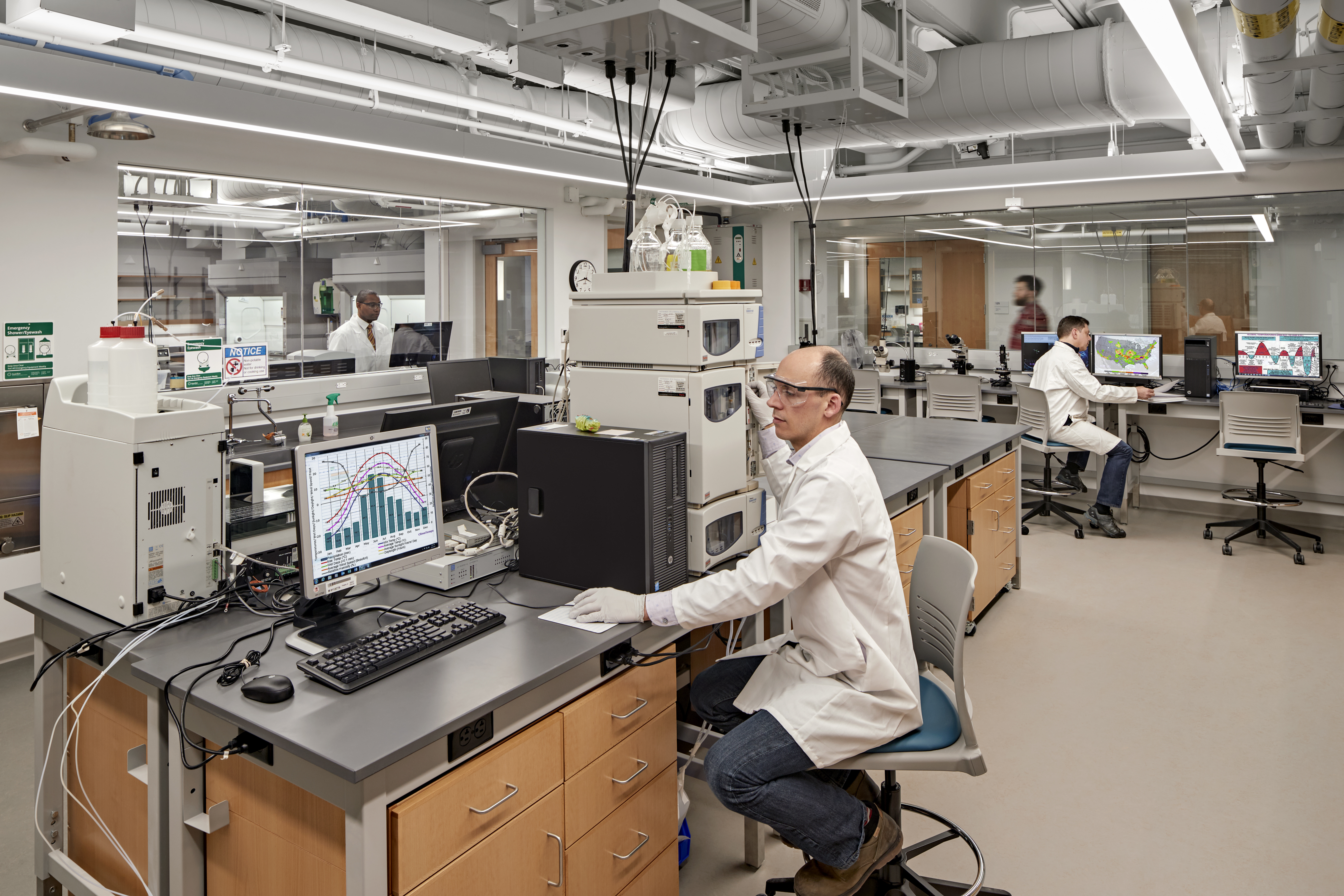
Faculty Research Lab
A new faculty research lab, instructional lab support space, and office space for lab techs are also provided.
Prior to its renovation, it was judged by students and faculty as the most disliked building on campus because of its dark and outdated interior. The comfortable study and lounge spaces provided throughout the building now welcome students, and Jennison Hall is bustling with activity at all times of the day.
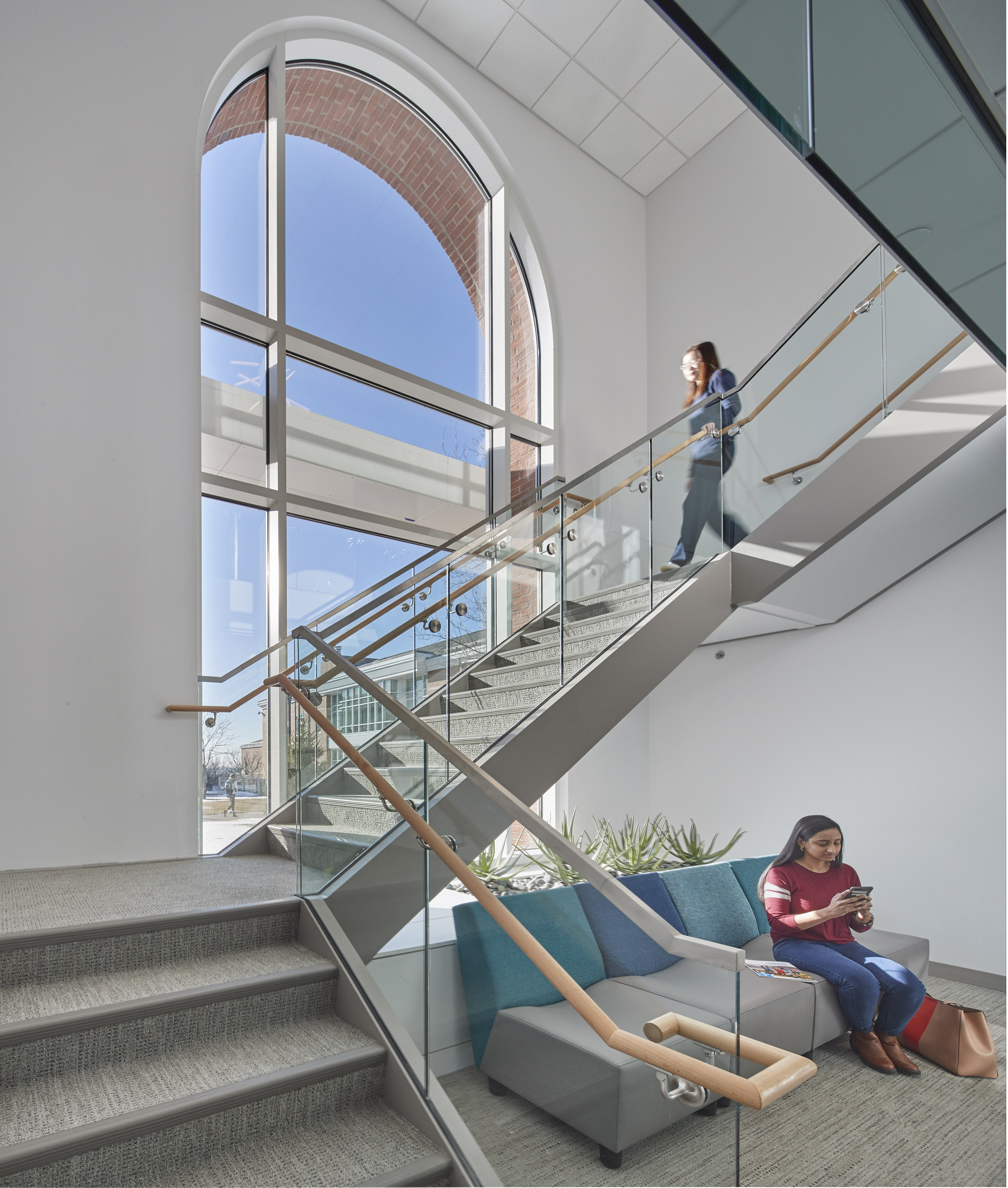
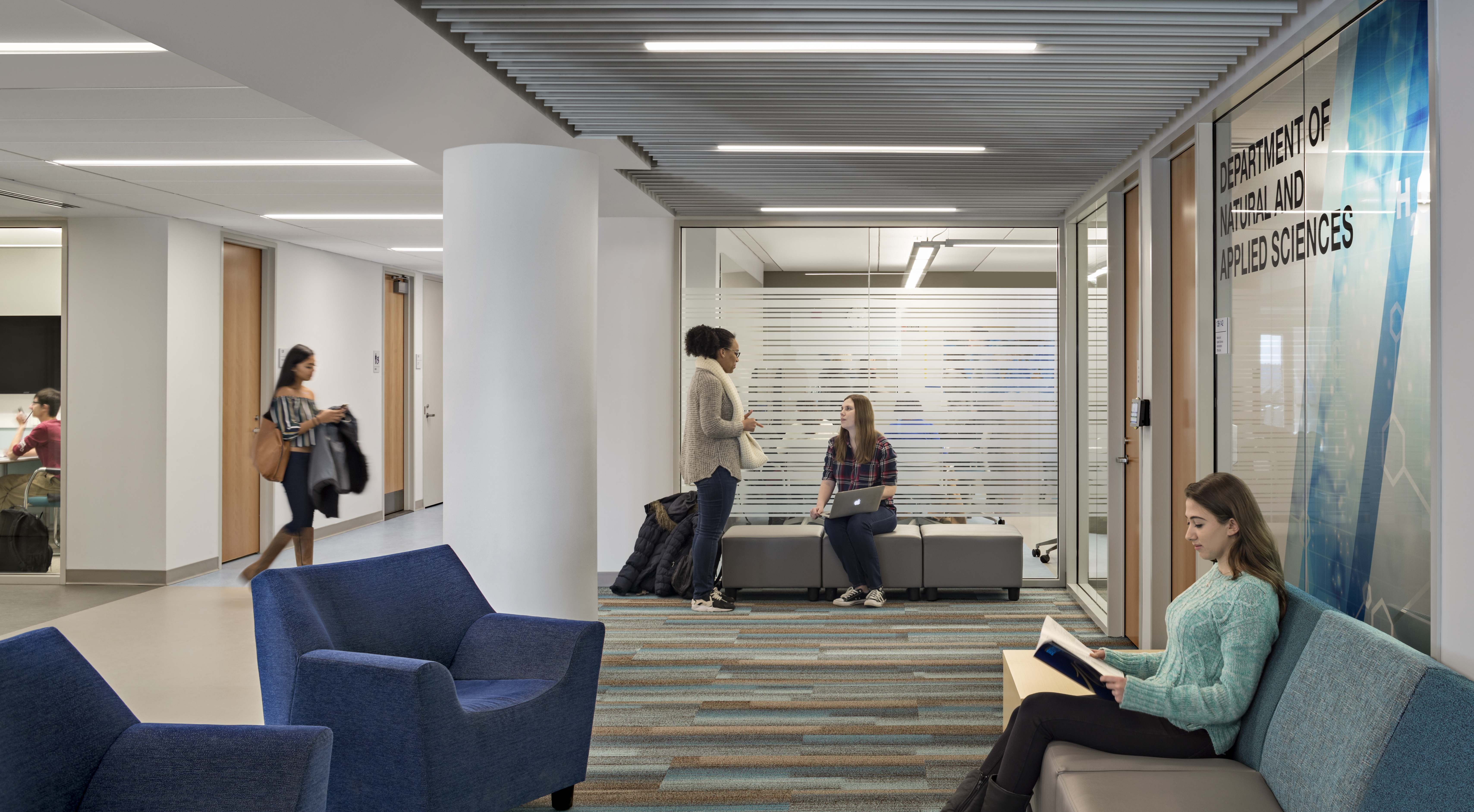
Collaborative study spaces
A variety of informal interactive and quiet study spaces dispersed throughout the building, student team rooms and a student resource room enhance the out-of-classroom experience for students.
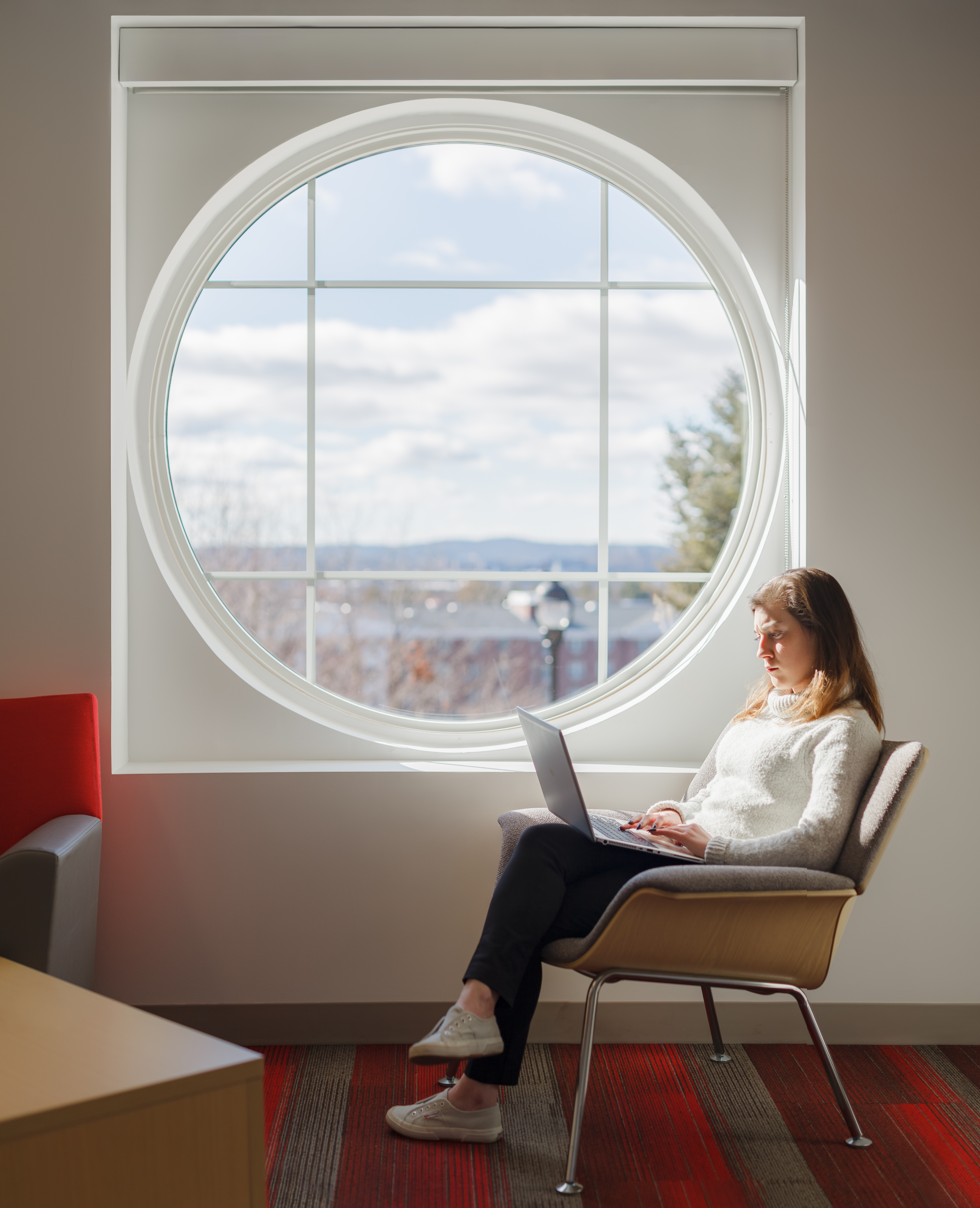
Photography: Robert Benson Photography; Matt Delphenich Architectural Photography










