Welcome with a View
Welcome with a View
Brooks School
Brooks School
Image
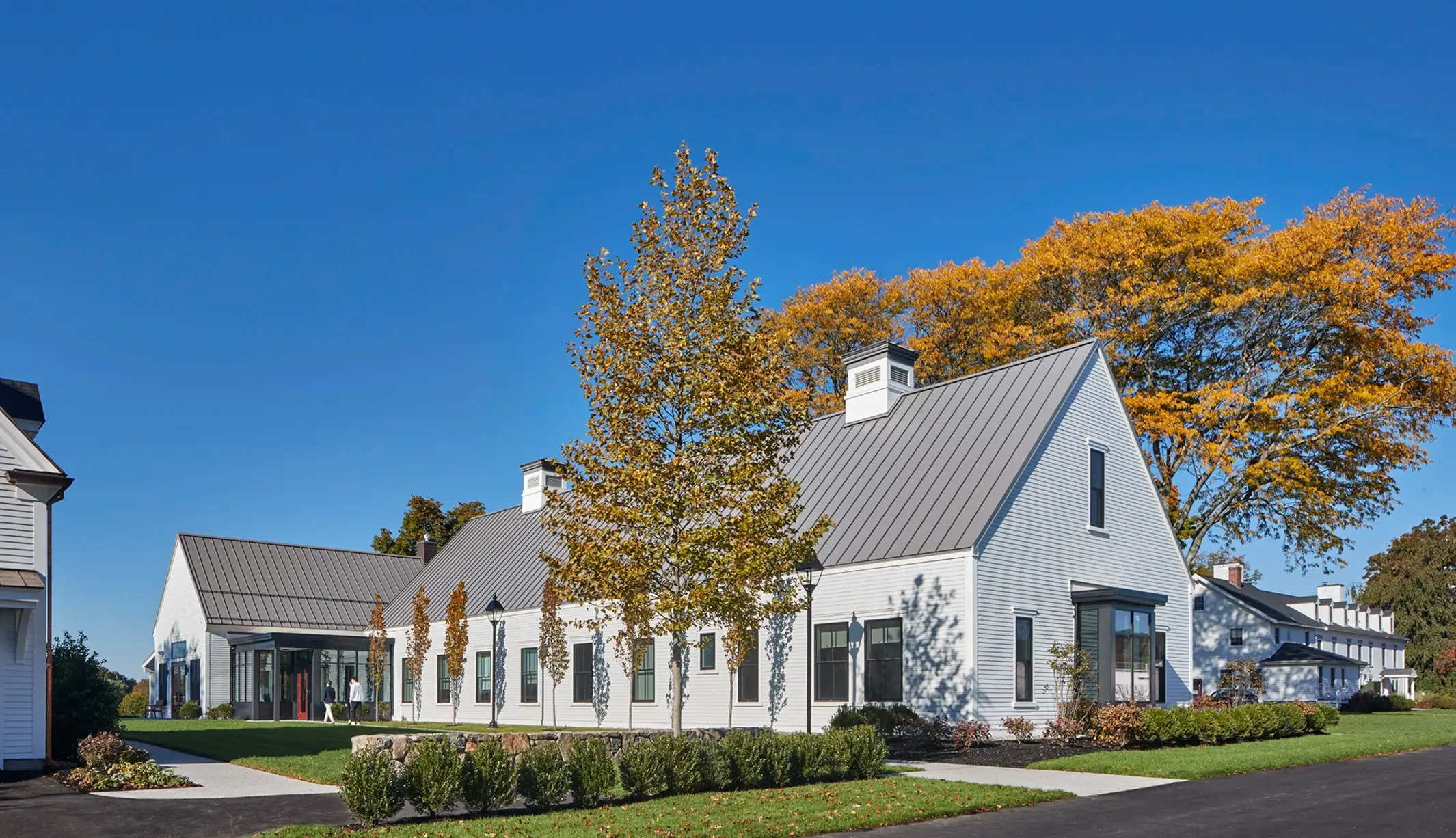
Presentation Mode
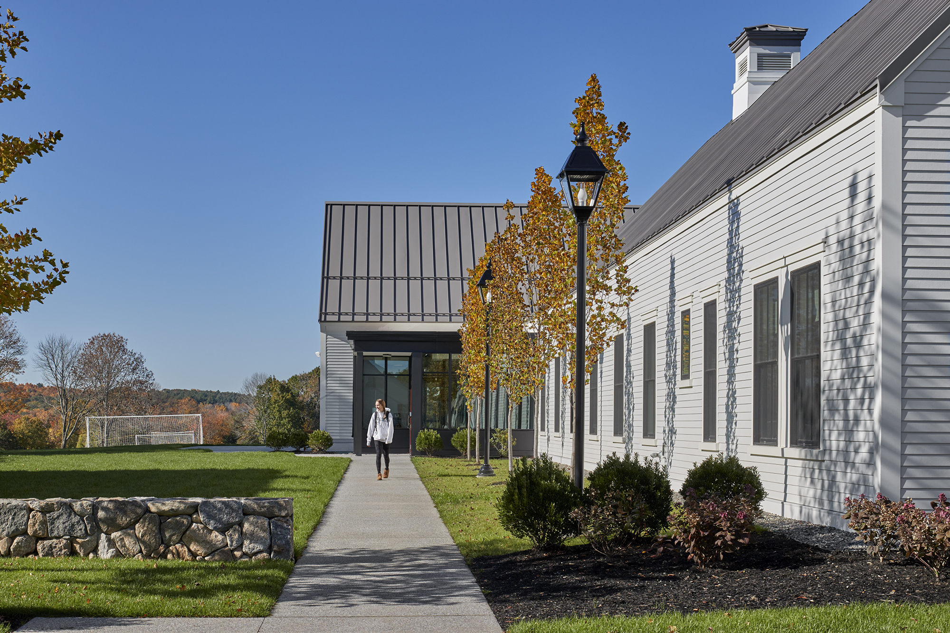
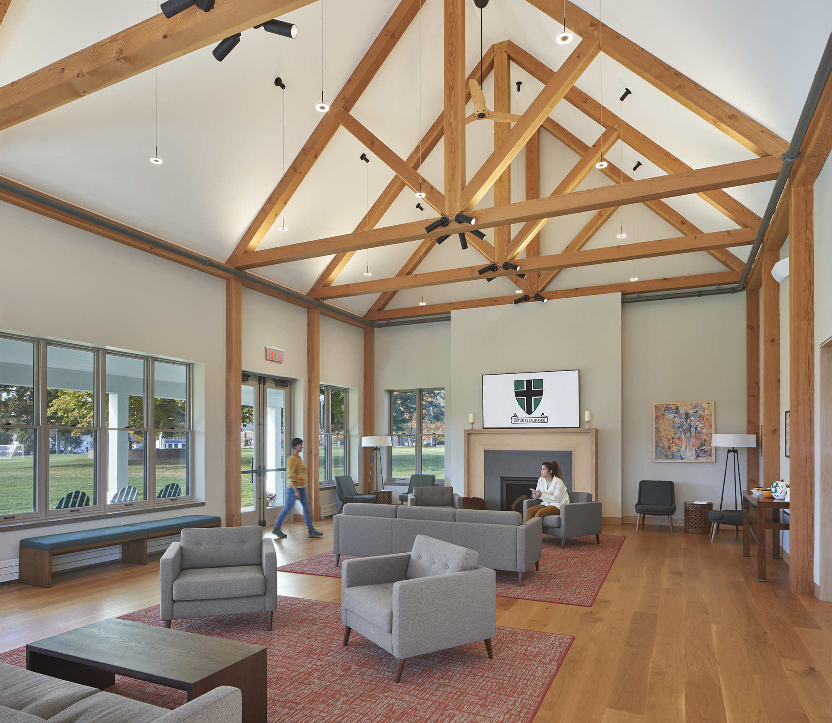
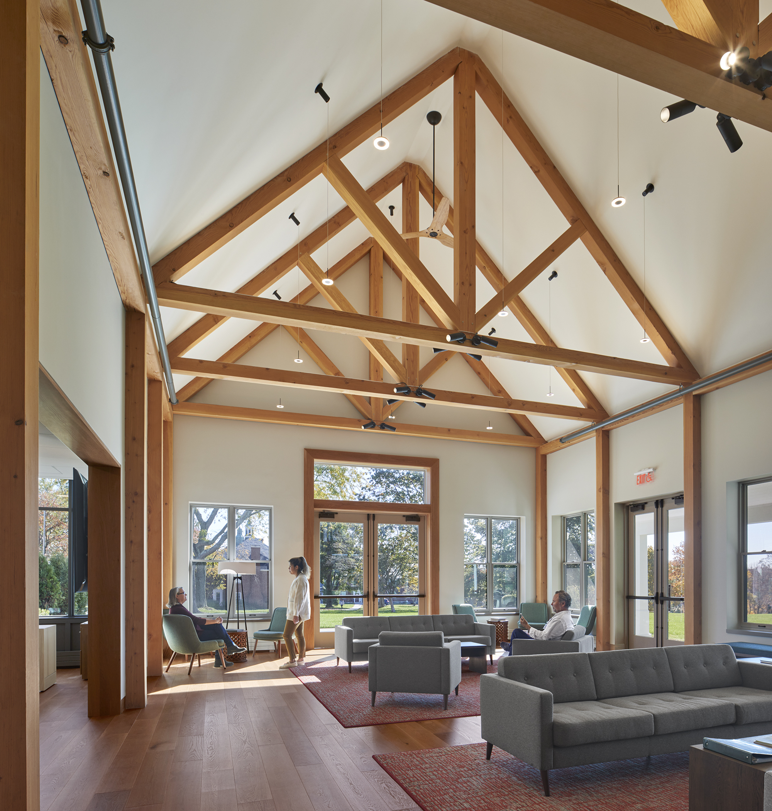
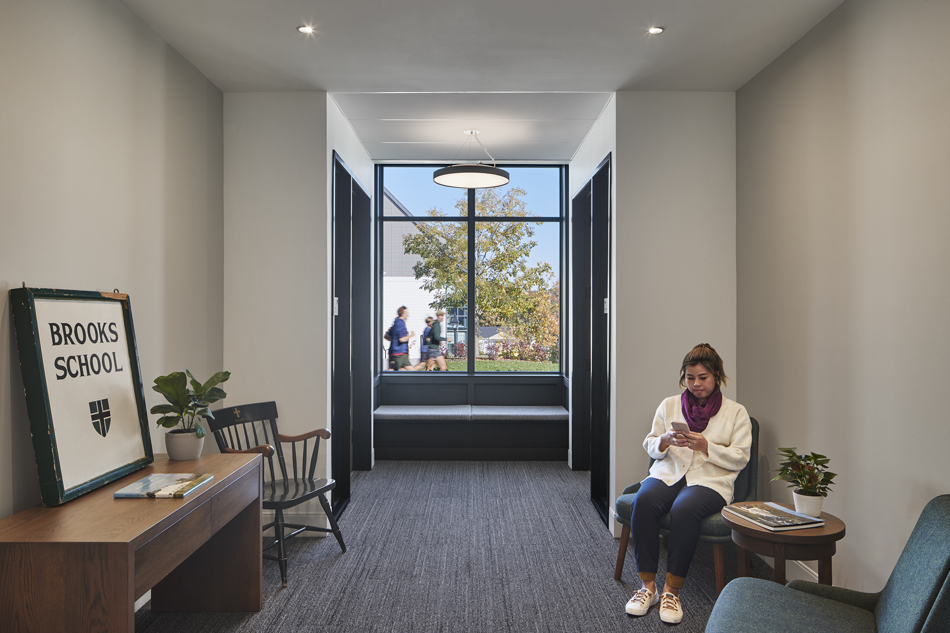
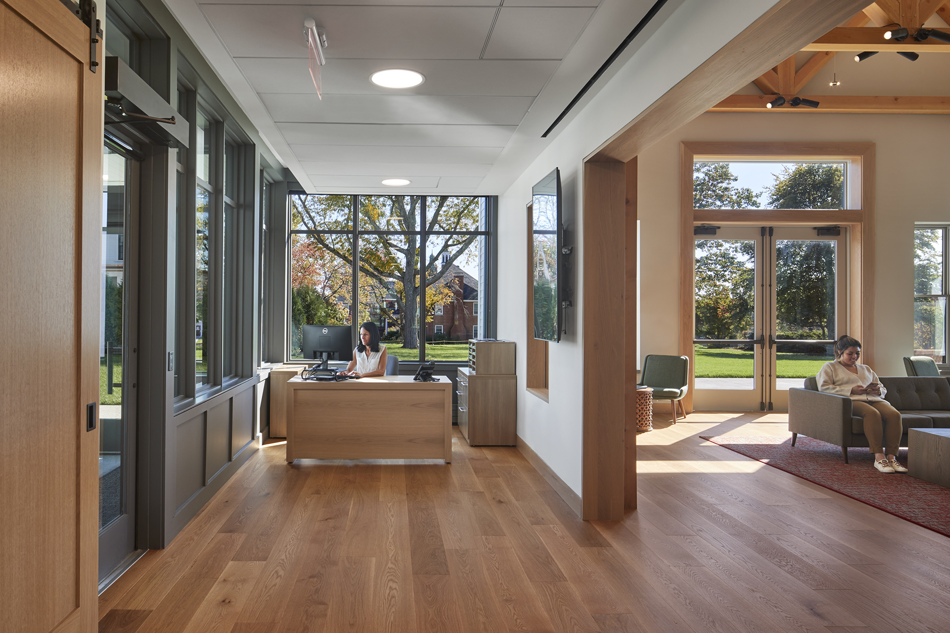
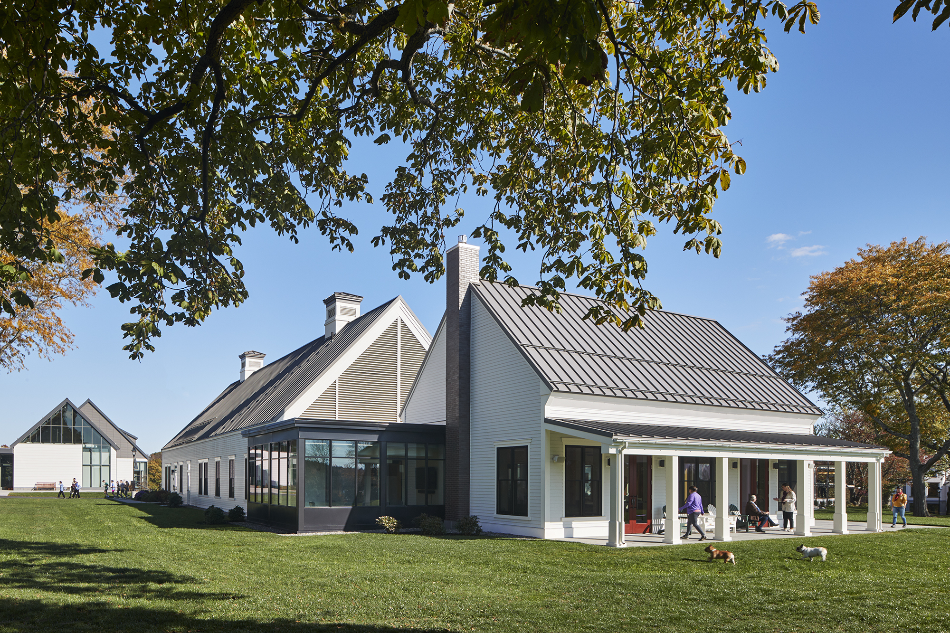
Image

Prospective families always comment on the warm welcome they receive when they arrive at Brooks. The admission building, with its cozy waiting room and central location, will build on and enhance that feeling.
Bini Egertson, Director of Admission and Financial Aid
Image

The timber-framed waiting room offers a comfortable space with views and access to the fields and lake beyond.
Image

The new admission building will be at the core of the campus, across from the Center for the Arts and with stunning views to the west over Lake Cochichewick.
John Packard, Head of School
Image

Image

Image

The porch and patio provide an relaxing place to sit and enjoy the afternoon sun.
Photography: Robert Benson Photography
Project
Admissions Building at Brooks School
Location
North Andover, MA
Size
5,835 SF
Welcome with a View / Brooks School






