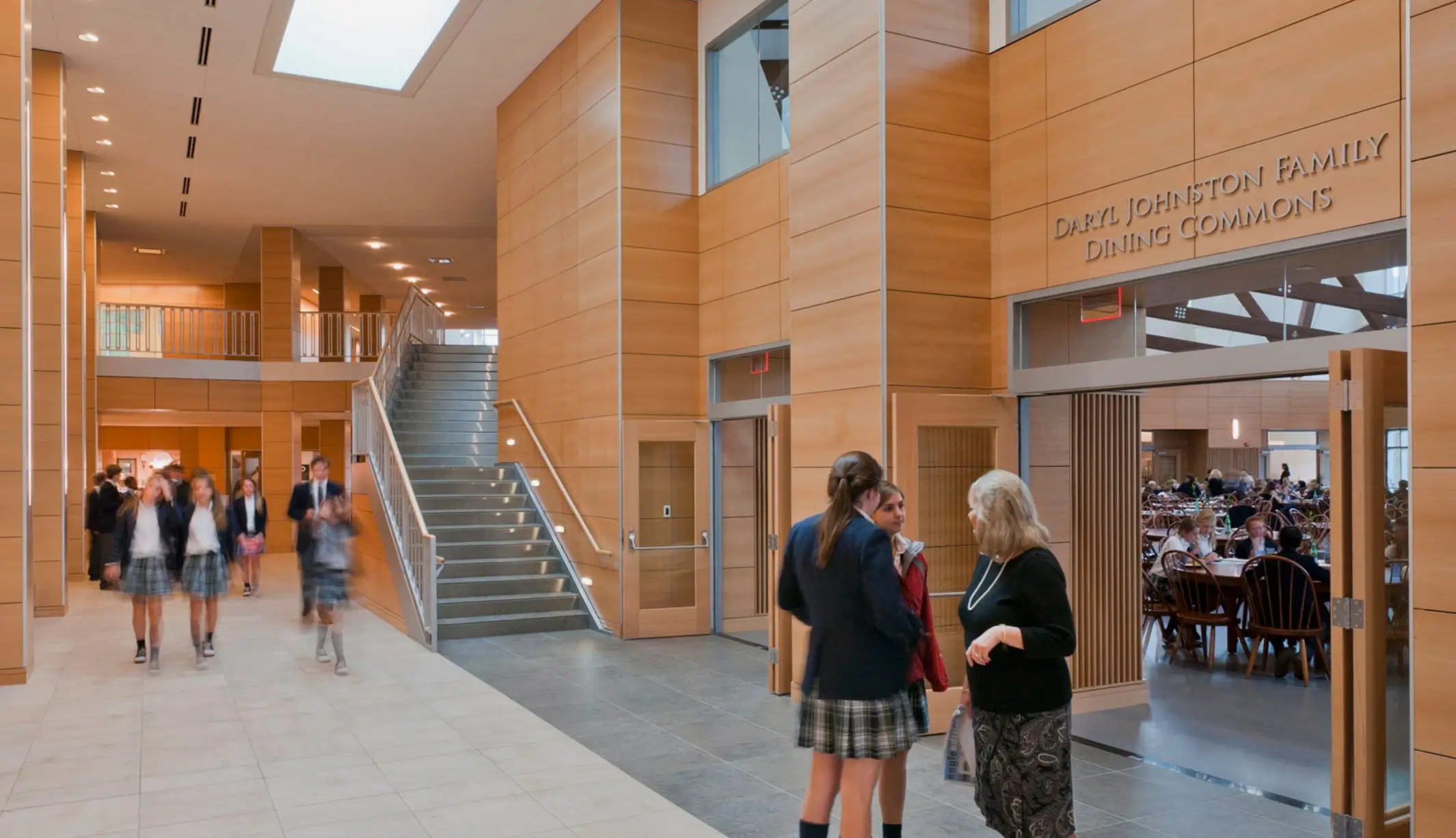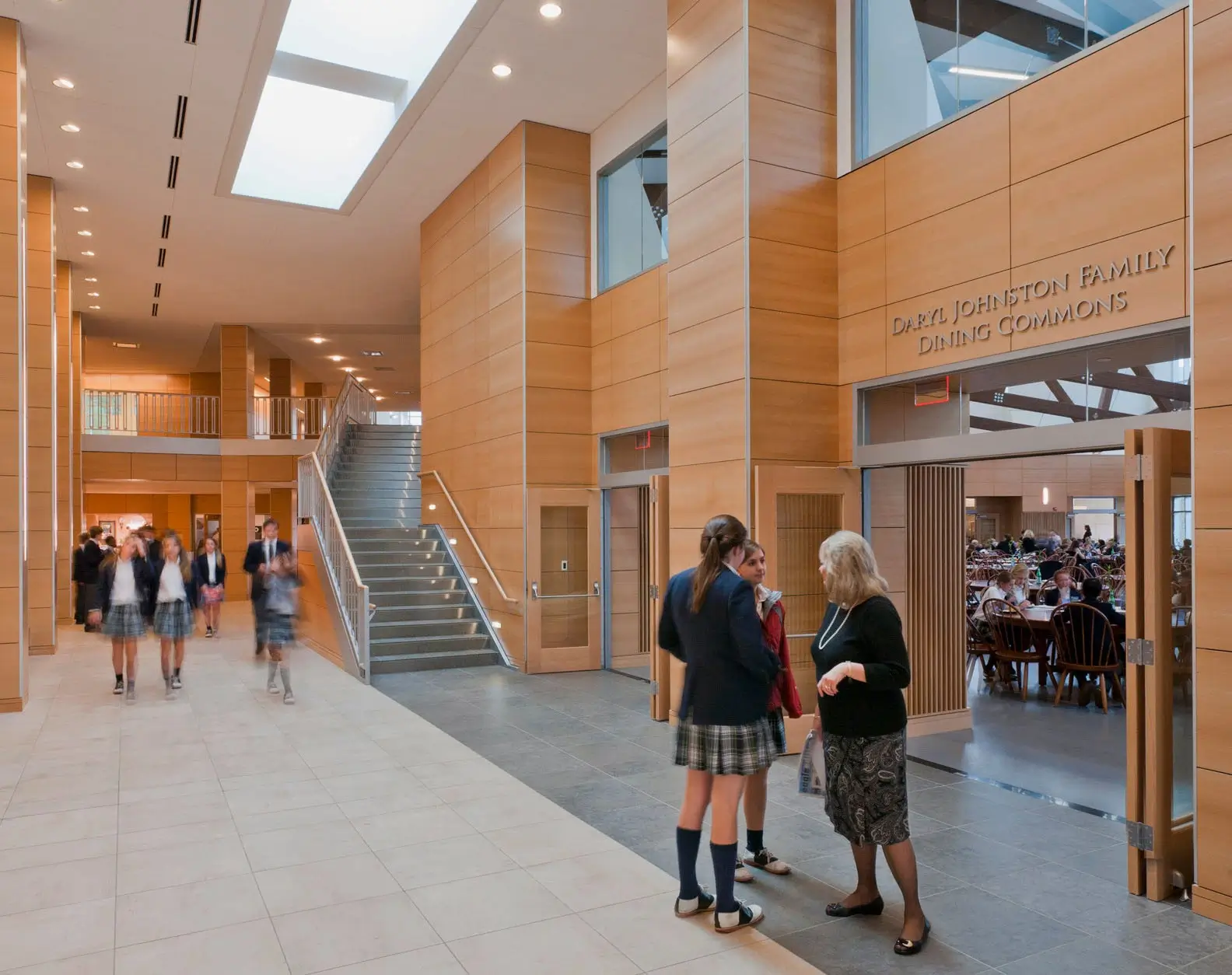A not-so-common dining commons
A not-so-common dining commons
Episcopal School of Dallas
Episcopal School of Dallas
Image

Presentation Mode
Photography: Craig D. Blackmon Photography
Project
Stephen B. Swann Athletic and Wellness Center at Episcopal School of Dallas
Location
Dallas, TX
Size
114,000 SF
Awards
LEED Gold
A not-so-common dining commons / Episcopal School of Dallas
