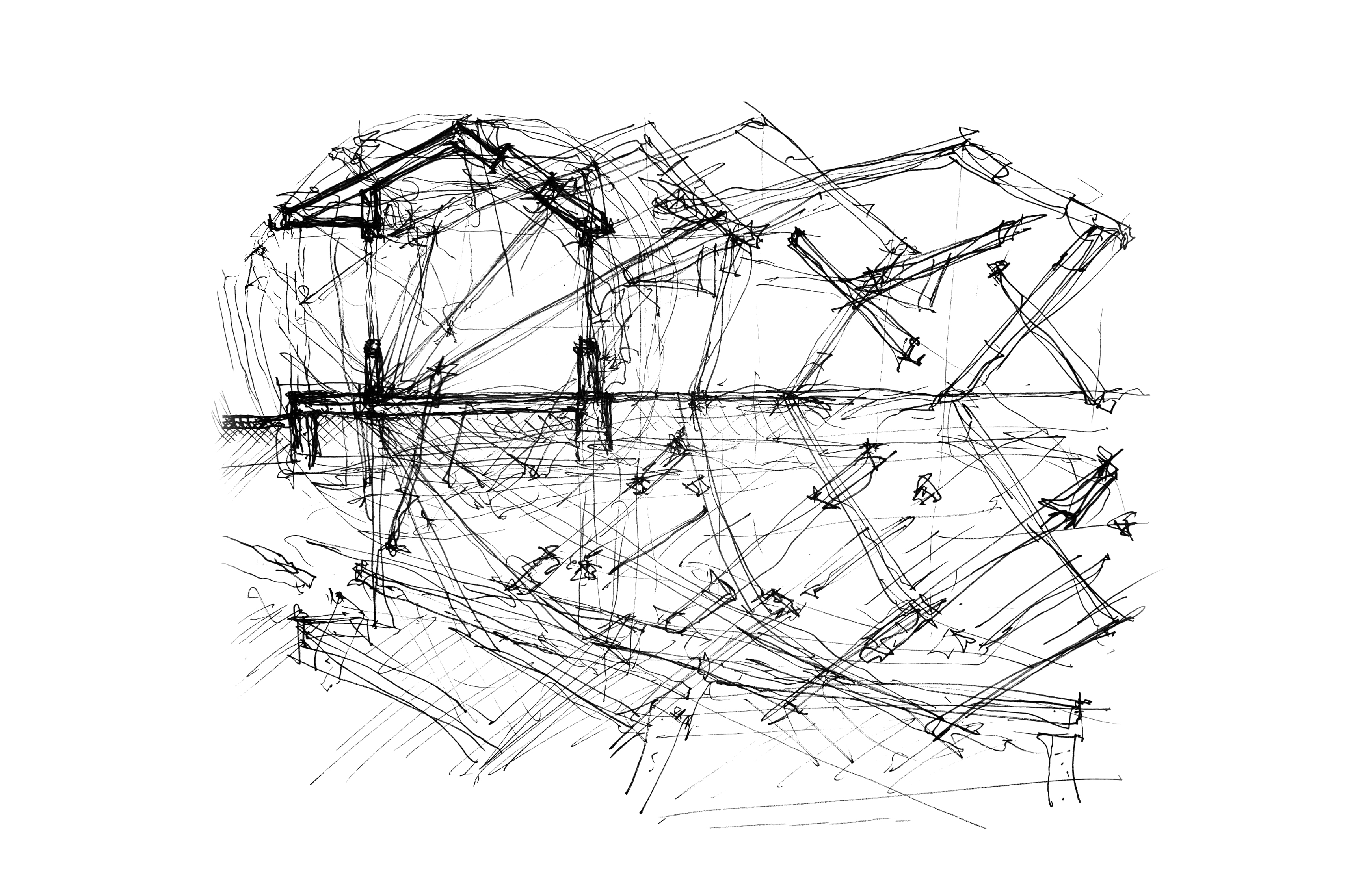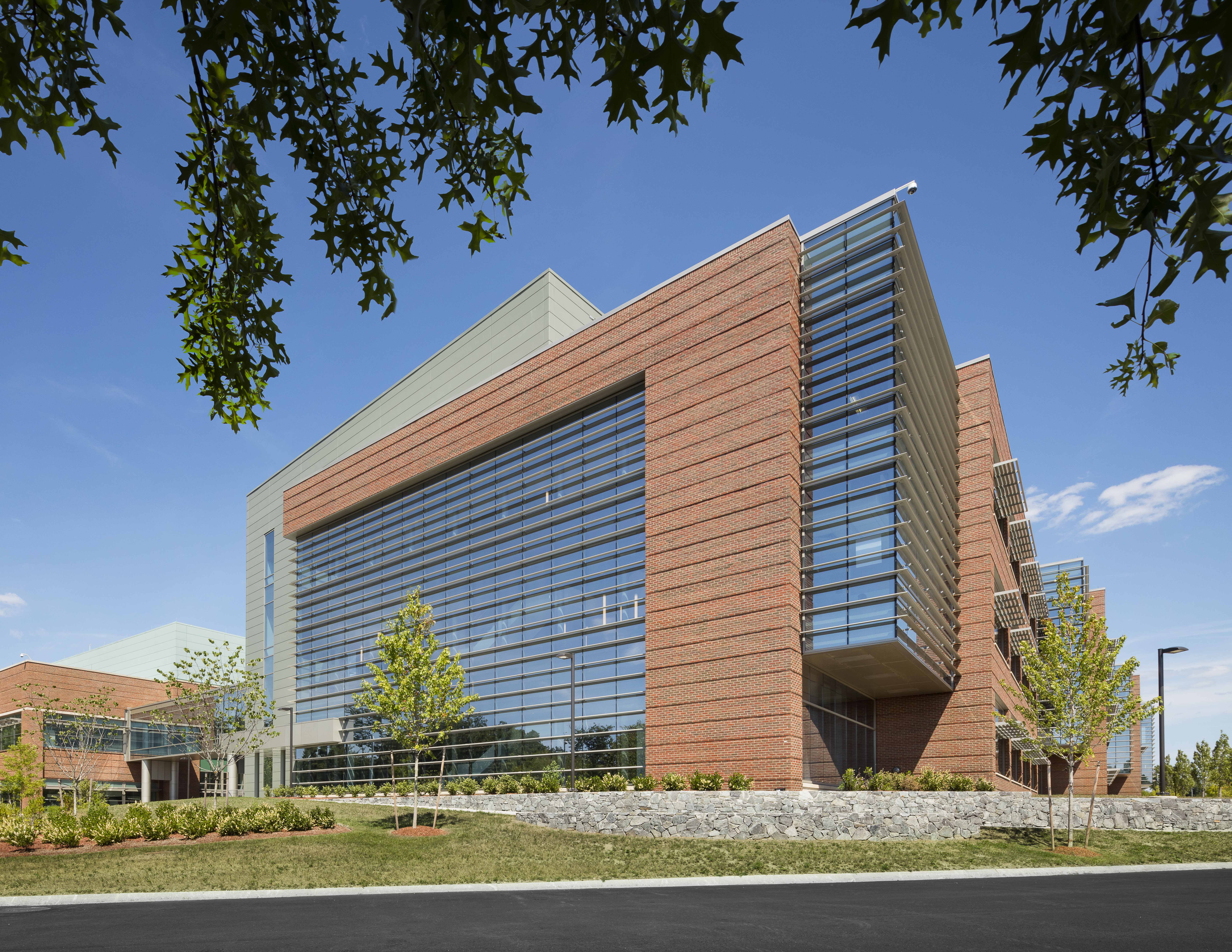

Jay Young
AIA, LEED AP BD+C
Jay’s abiding passion for learning in the evolving world allows him to remain on the cutting edge of design, finding inventive solutions to problems and always exploring new possibilities. Experienced in a wide range of science and academic facilities for institutional and corporate clients, Jay is particularly adept at fusing contemporary design concepts with technically challenging and complex spaces.
A skilled collaborator and facilitator, Jay leads teams that include internal peers, clients, and consultants toward building cohesive, purposeful spaces that integrate seamlessly with their context. Across project types, Jay creates sustainable designs that enhance and protect the environment as well as the well-being of the daily users that inhabit the space.

