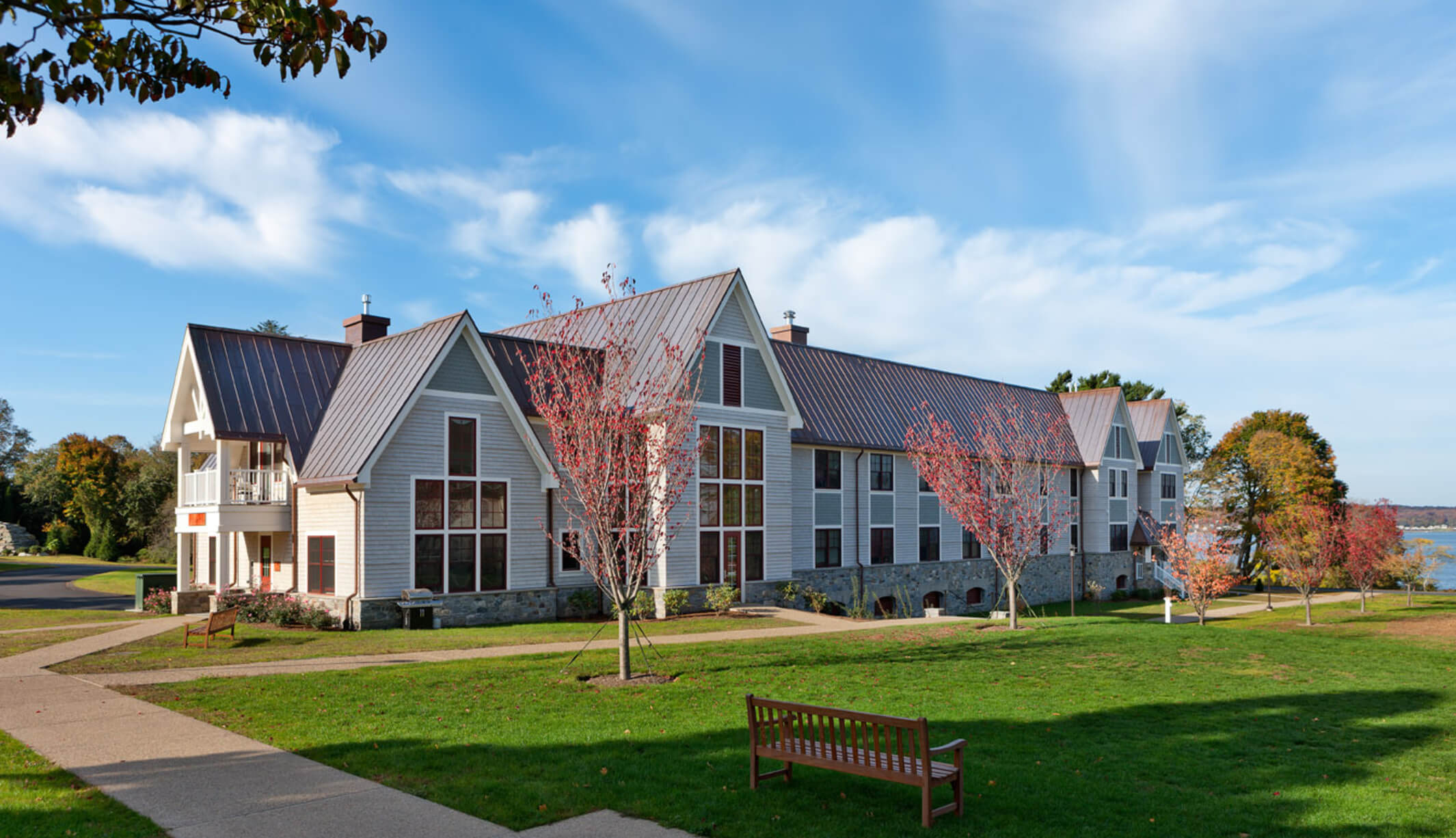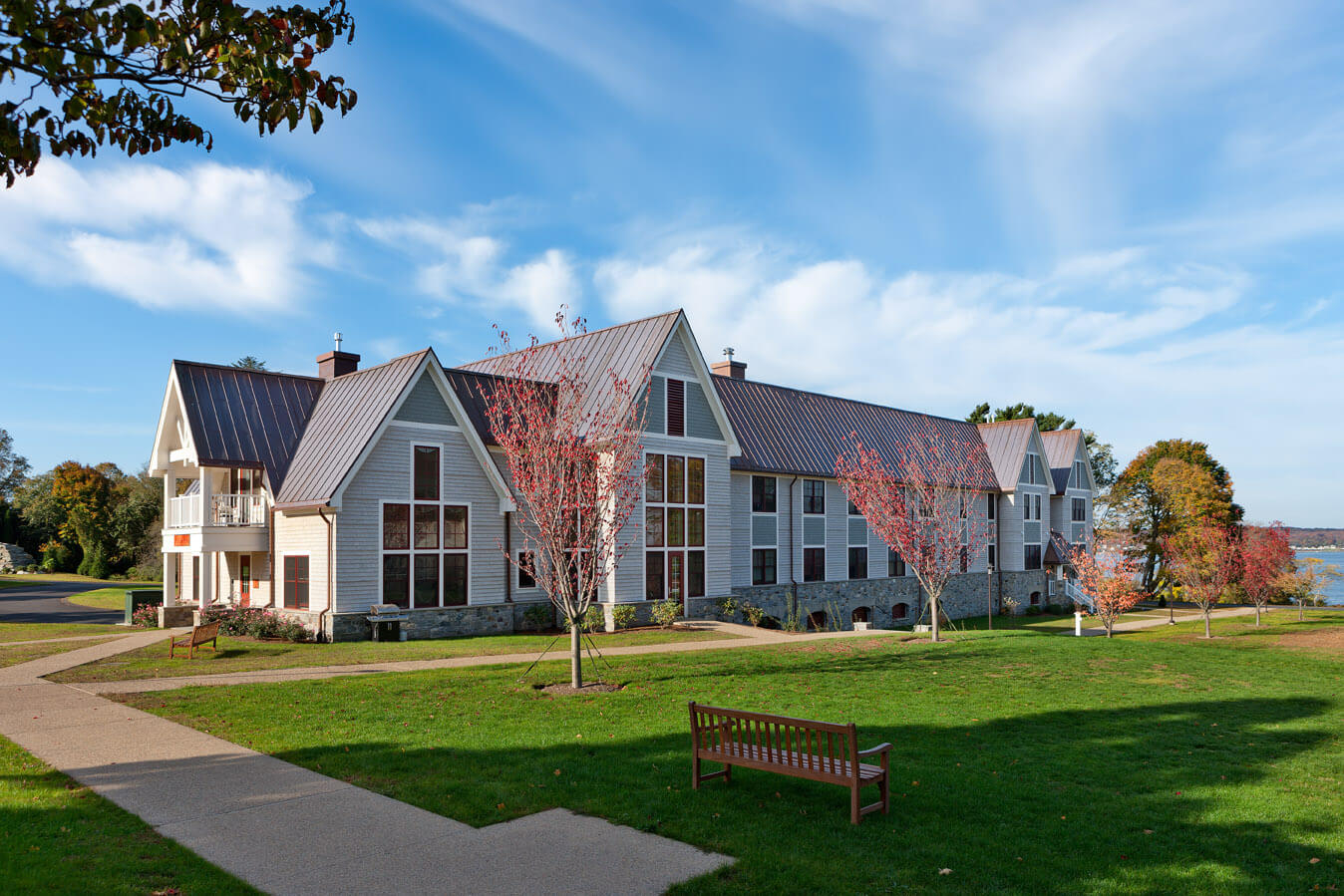Community Focused Residential Green
Community Focused Residential Green
Portsmouth Abbey School
Portsmouth Abbey School
Image

Presentation Mode
Photography: Warren Patterson Photography
Project
St. Martin's House & St. Brigid's House Dormitories at Portsmouth Abbey School
Location
Portsmouth, RI
Size
28,000 SF (St. Brigid's House), 27,000 (St. Martin's House)
Community Focused Residential Green / Portsmouth Abbey School
