Best Practices for Sponsoring Pro Bono Work
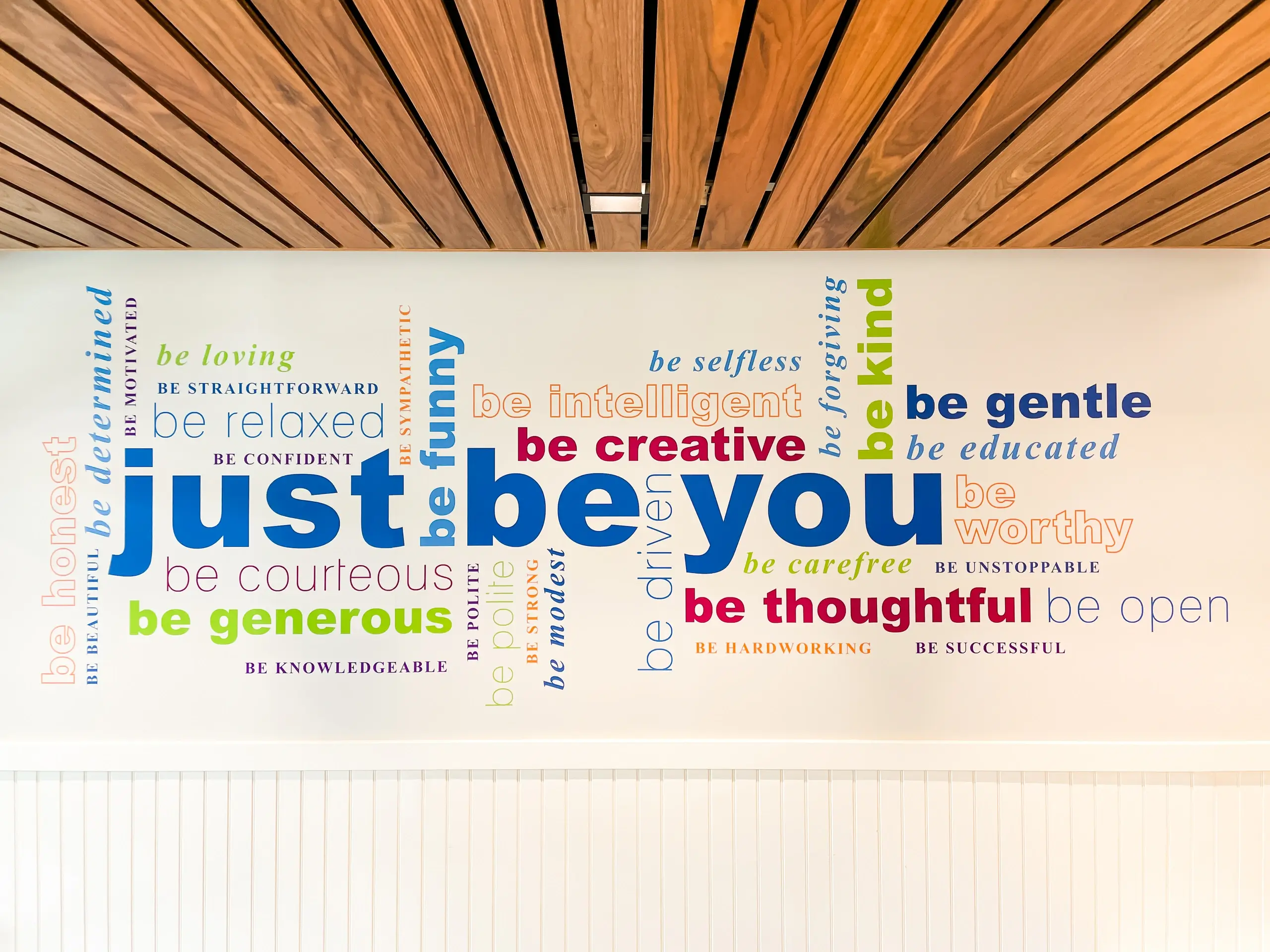
Many firms and their staff are interested in doing work on a pro-bono basis that gives back to the world or to the local community in some way. Often the interest in doing this work comes from younger staff members who are willing to contribute their time and enthusiasm to a project that contributes to the good of society. ARC has a history of supporting and sponsoring pro-bono design work completed by the firm’s staff. Architecture firms can effectively marry the enthusiasm of staff with the willingness of the firm to sponsor the right project. Here are a few useful things we’ve learned about this process.
First and foremost, treat pro bono projects like real projects…
- Make them part of the standard go/no go selection process
- Establish real budgets
- Plan the work as you would for any client
- Assign real team members and allow them the hours to do the work
- Assign a real job number for accounting – using a “PB” prefix for non-billing work
Firm benefits include:
- Opportunity for younger staff to take on leadership roles
- Expenses are tax deductible
- Efforts can be part of marketing efforts and/or pursuits for potential clients
- Contributes to staff recruitment, engagement & retention
- Contributes to a positive firm morale
…….and it’s just a really good thing to do.
Success Stories
Cardinal Cushing Centers
ARC has built a long and collaborative relationship with the Cardinal Cushing Centers, an organization that supports individuals with intellectual disabilities to achieve independence and fulfilling relationships. In 2014, ARC worked with the Centers on a master planning effort for their Braintree campus. In 2015, we supported them through the development of a model classroom renovation in one of their existing academic buildings. And in 2016, ARC began design on the new MarketPlace, advancing the project through schematic design and the development of fundraising materials under the pro bono umbrella. Design documents were completed and 2016 and fundraising continued. No one was more excited than we were when the project broke ground in May 2019.
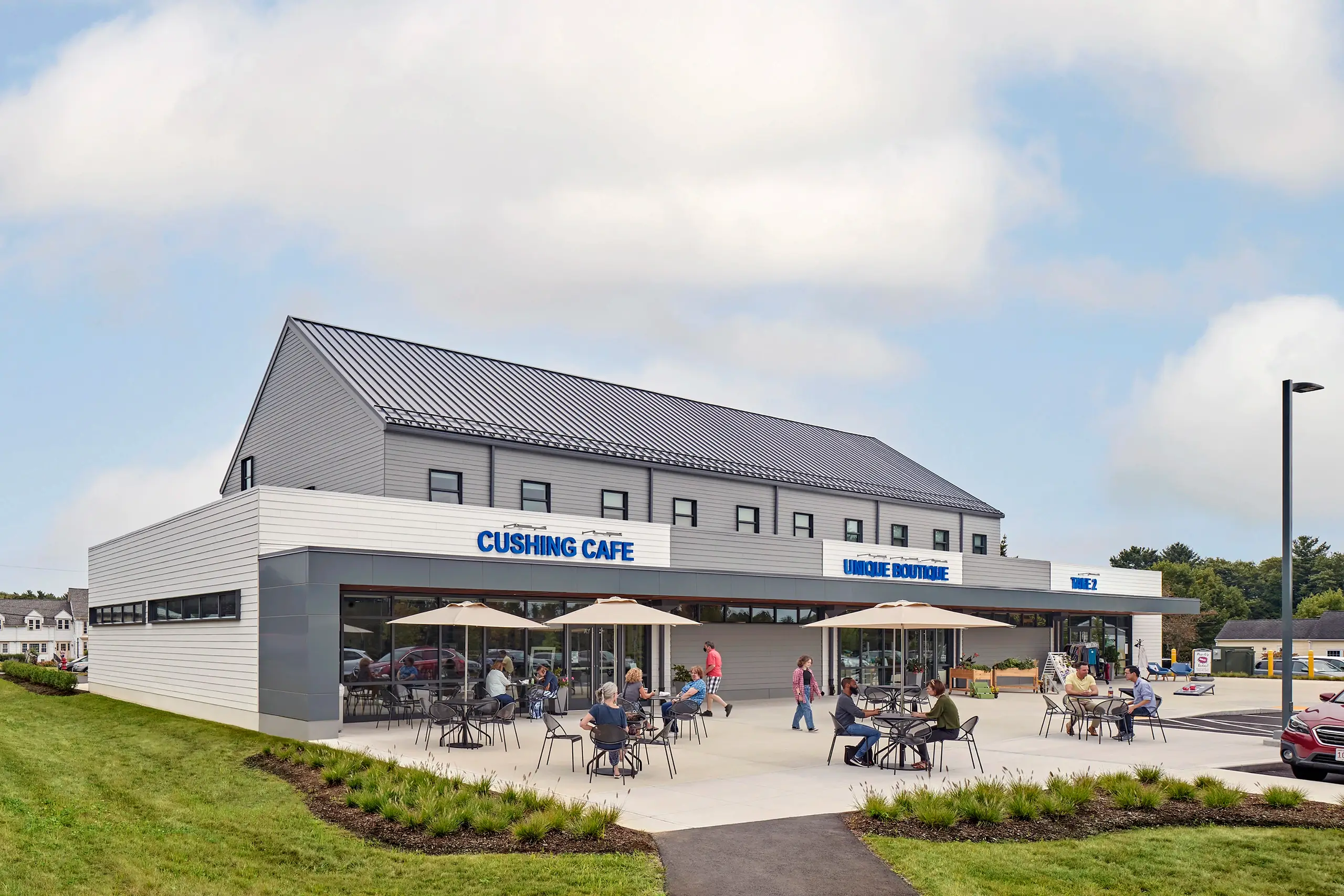
This work model allowed us to really get to know and understand the client while working under the pro bono umbrella. When the time came to develop the project fully, we were able to discount our design services based on the work we had already done and the level of understanding and trust we had built together. The now complete MarketPlace includes six traditional classrooms, a crafts workroom, offices, a computer room and three retail storefronts – a café with full commercial kitchen where students learn the ins and outs of working in food service, a boutique offering unique items designed and assembled by the students, and a thrift shop where students can learn in a retail environment.
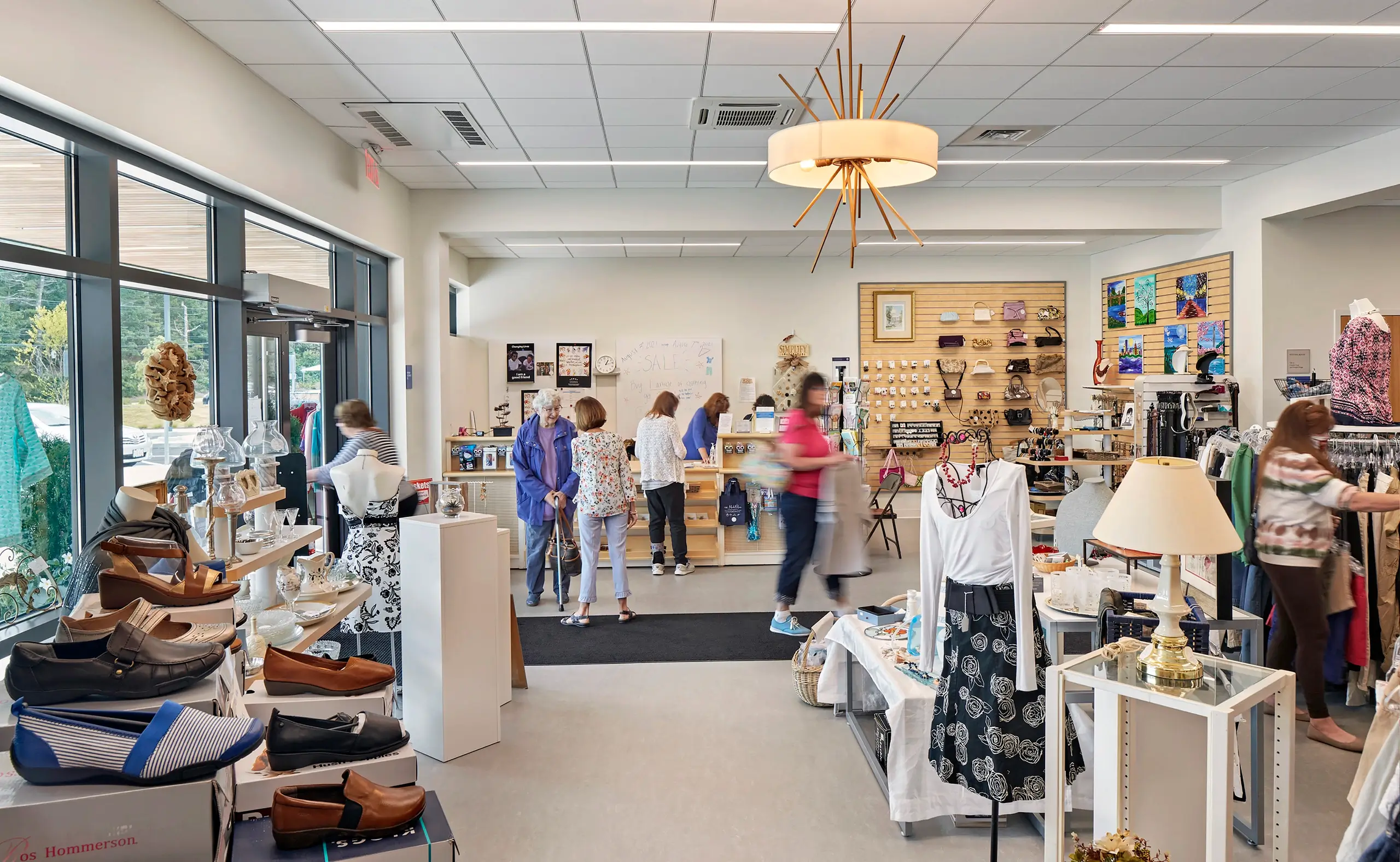
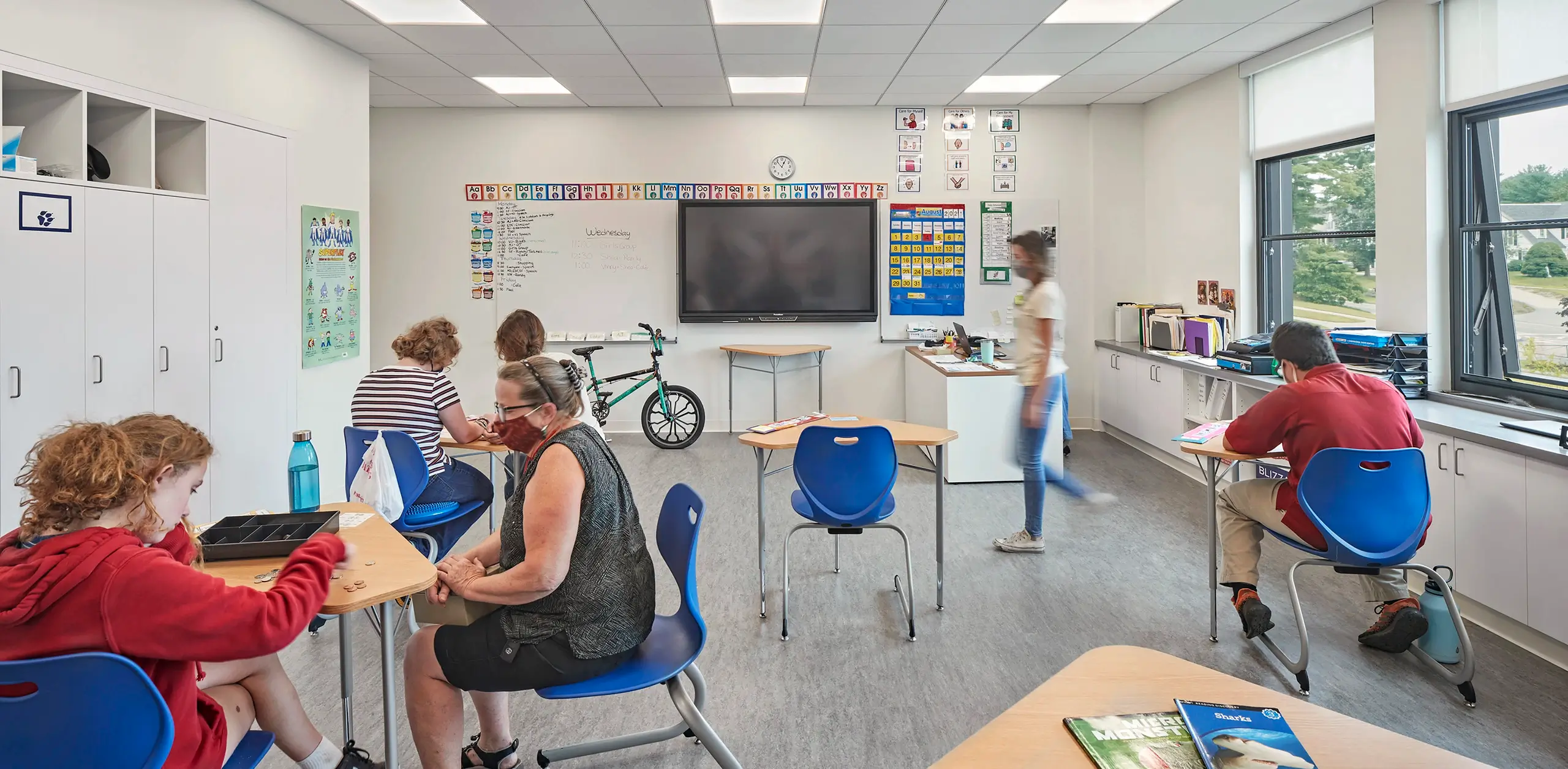
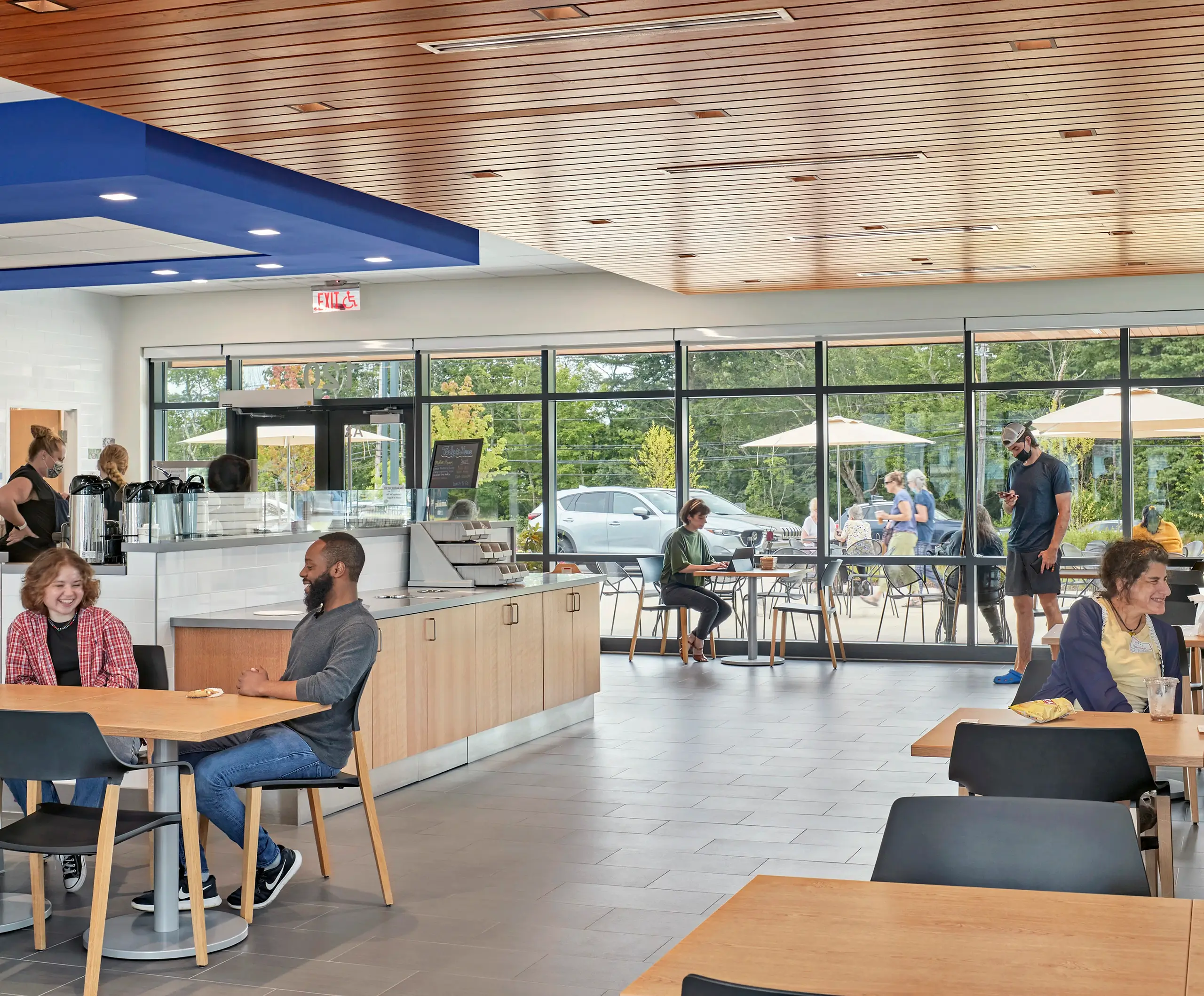
Arlington EATS
Pro bono projects can also follow models that allow for billing on some portion of the work. For our work with Arlington EATS, a community based non-profit food pantry in Arlington, MA, we followed a hybrid model. ARC completed the initial phases of programming and conceptual design completely pro bono (with no fee), using a “PB” job number. After this phase, we transitioned to a fee for most of the ARC work with the principal-in-charge continuing to use the pro bono number for their time, while the production staff bills to a new job number. We worked with our consultant team to find the right approach for their firms, with some continuing at no fee, and others proposing discounted fees.
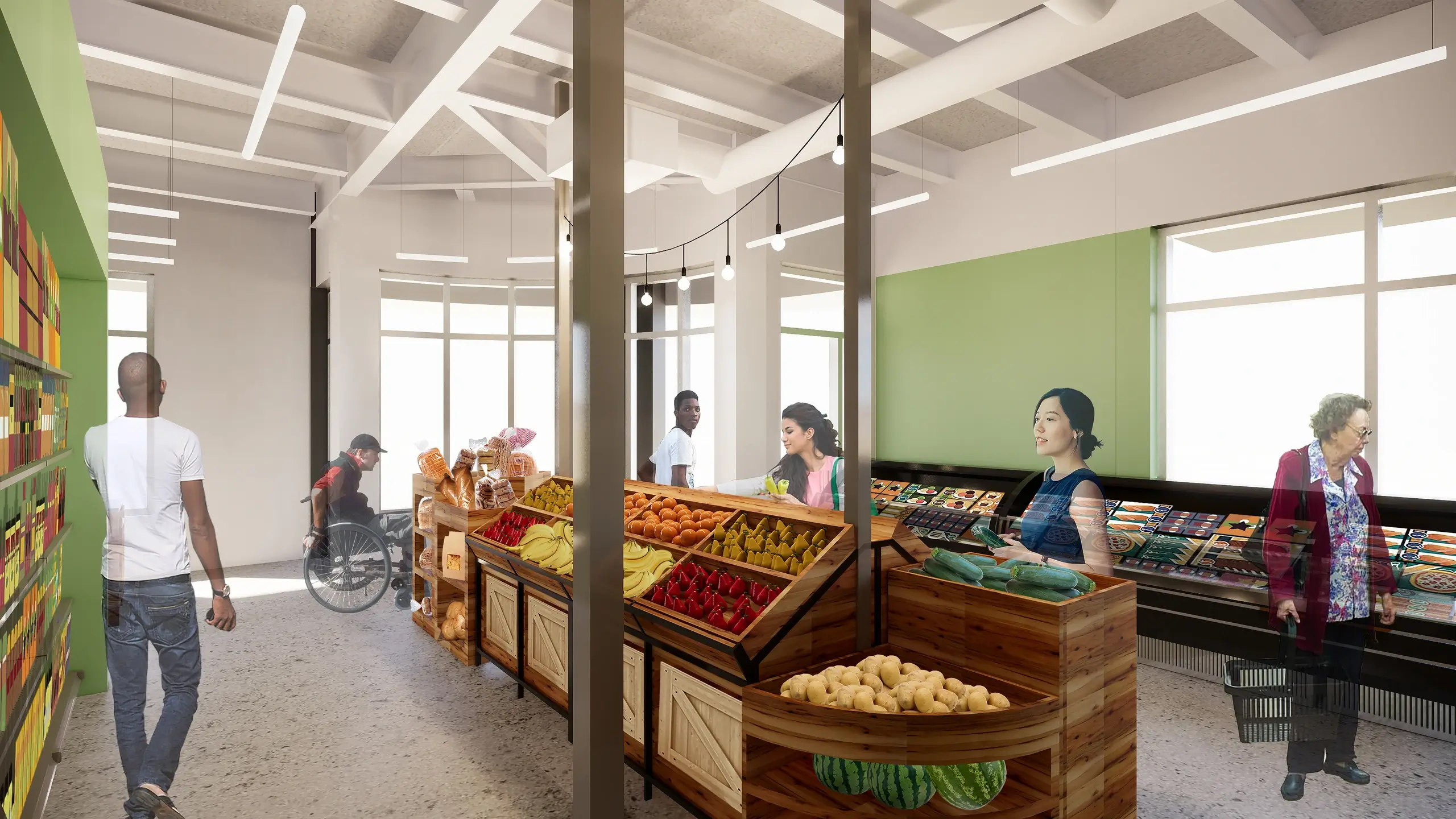
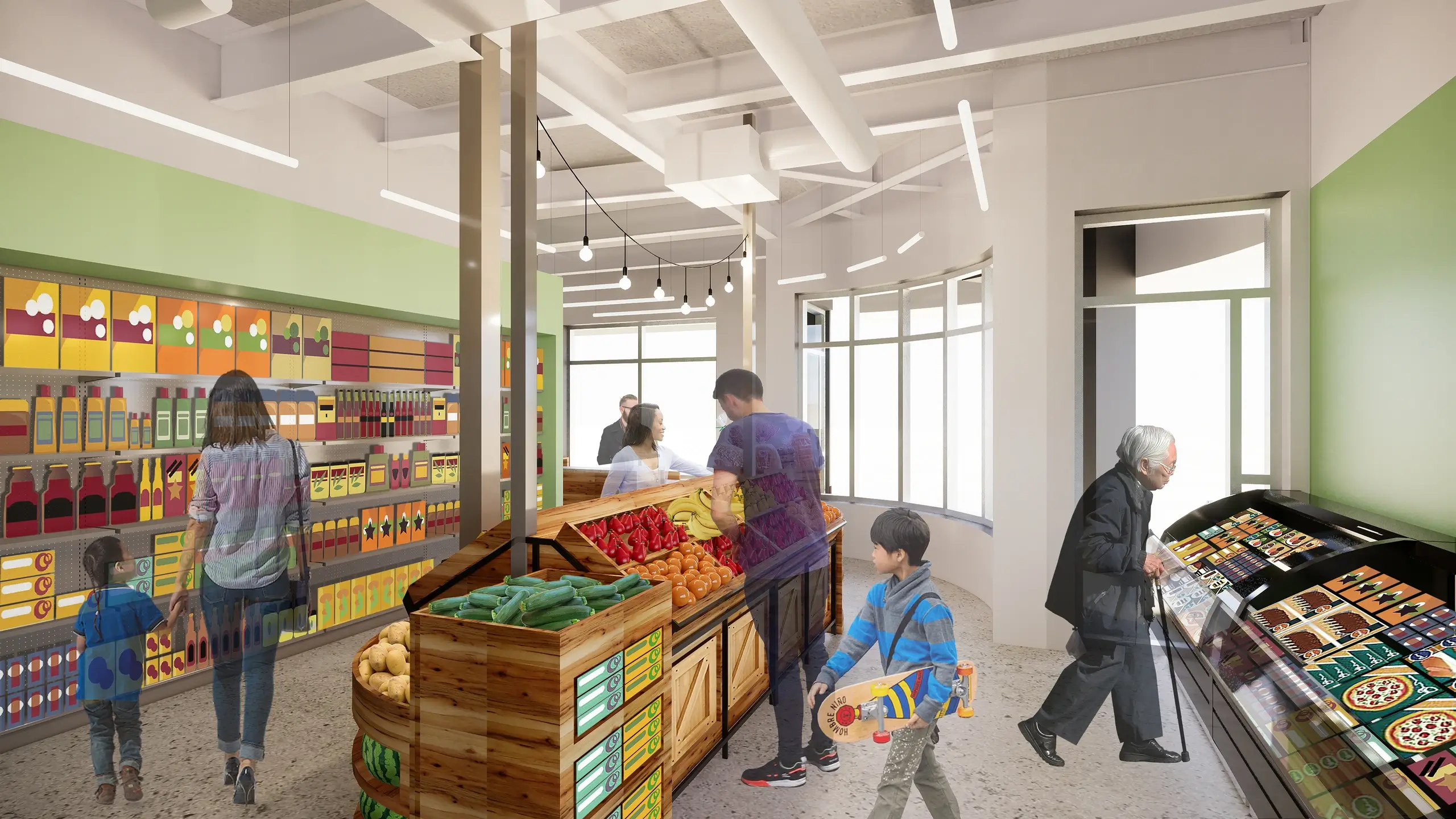
We have worked well with the client and recently found a good partner as a construction manager (Rubicon Builders) who has a wealth of experience with other non-profit food pantry projects and should help make the project a success. The project scope includes the interior fit-out of the lower level of a new affordable housing project designed and built by another team which is nearing completion this month. Construction of the EATS fit-out is planned to start next month and should be completed early in 2022.
Working with EATS has been successful due to a reasonable and considerate client group. Our principal-in-charge also had an established connection to the group, which helped with the process and communication. The client has been very cooperative with our marketing efforts and social media posts to promote the project.
What’s Next
ARC is partnering with The Mission Grammar School in Mission Hill to develop concepts for their future as their population and needs evolve. Stay tuned for an update on this exciting project!