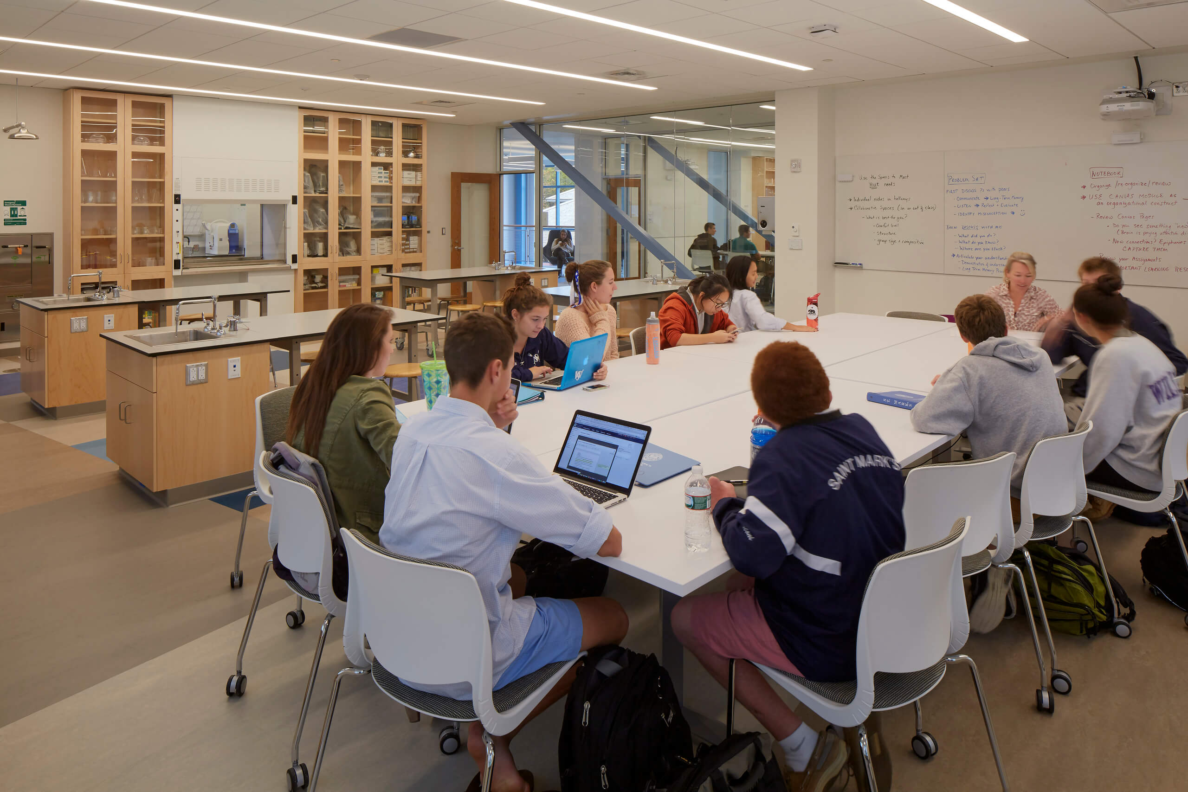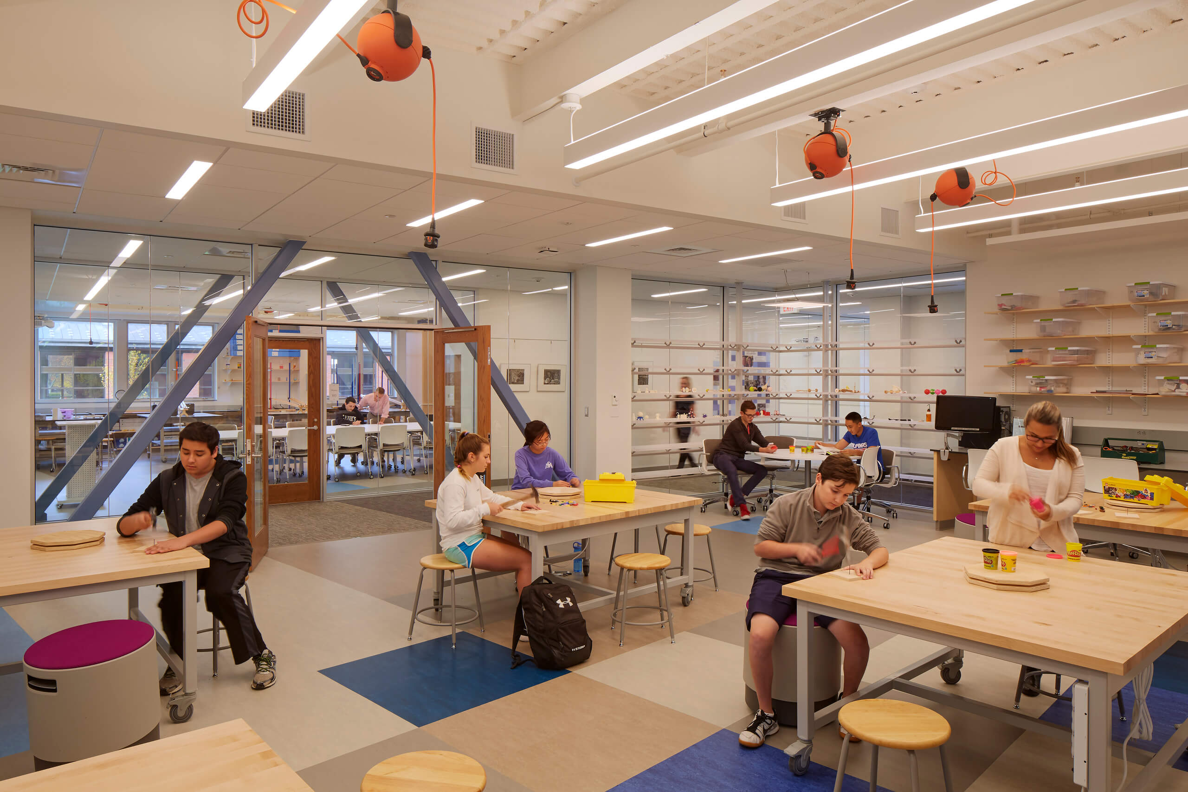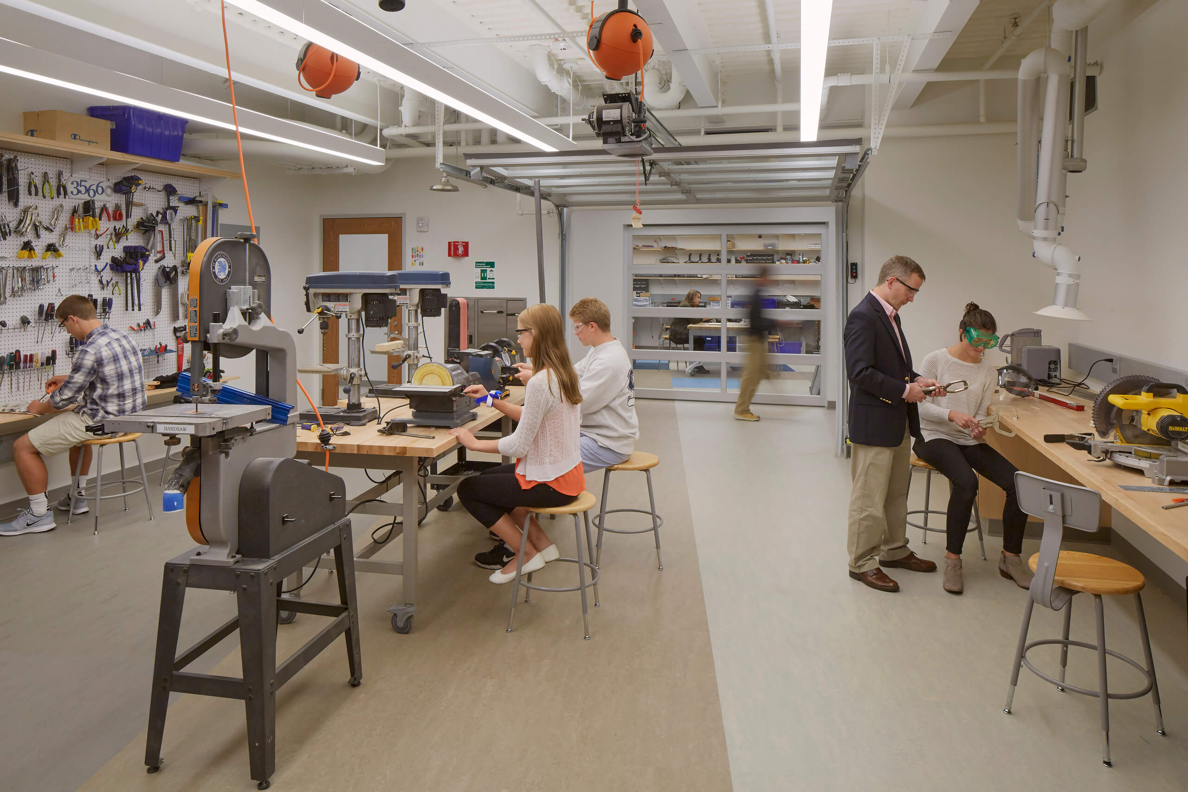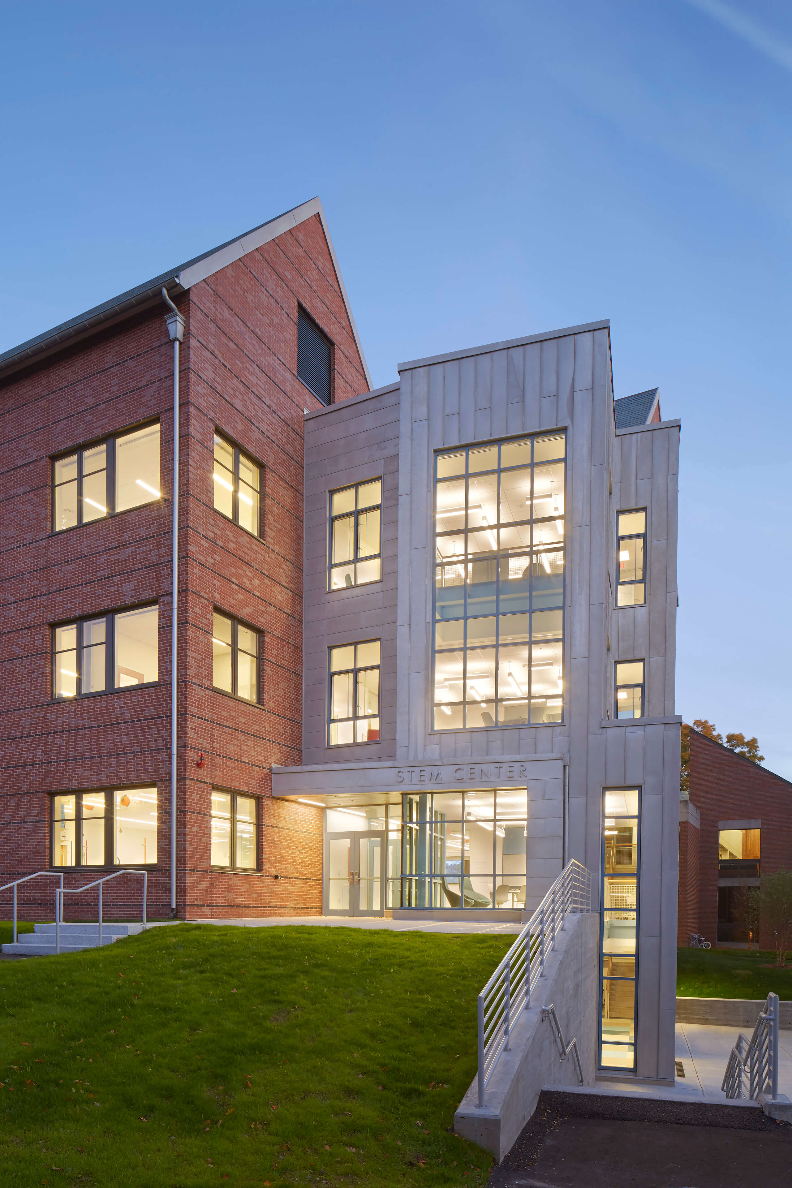Fostering creative problem solving
St. Mark’s School
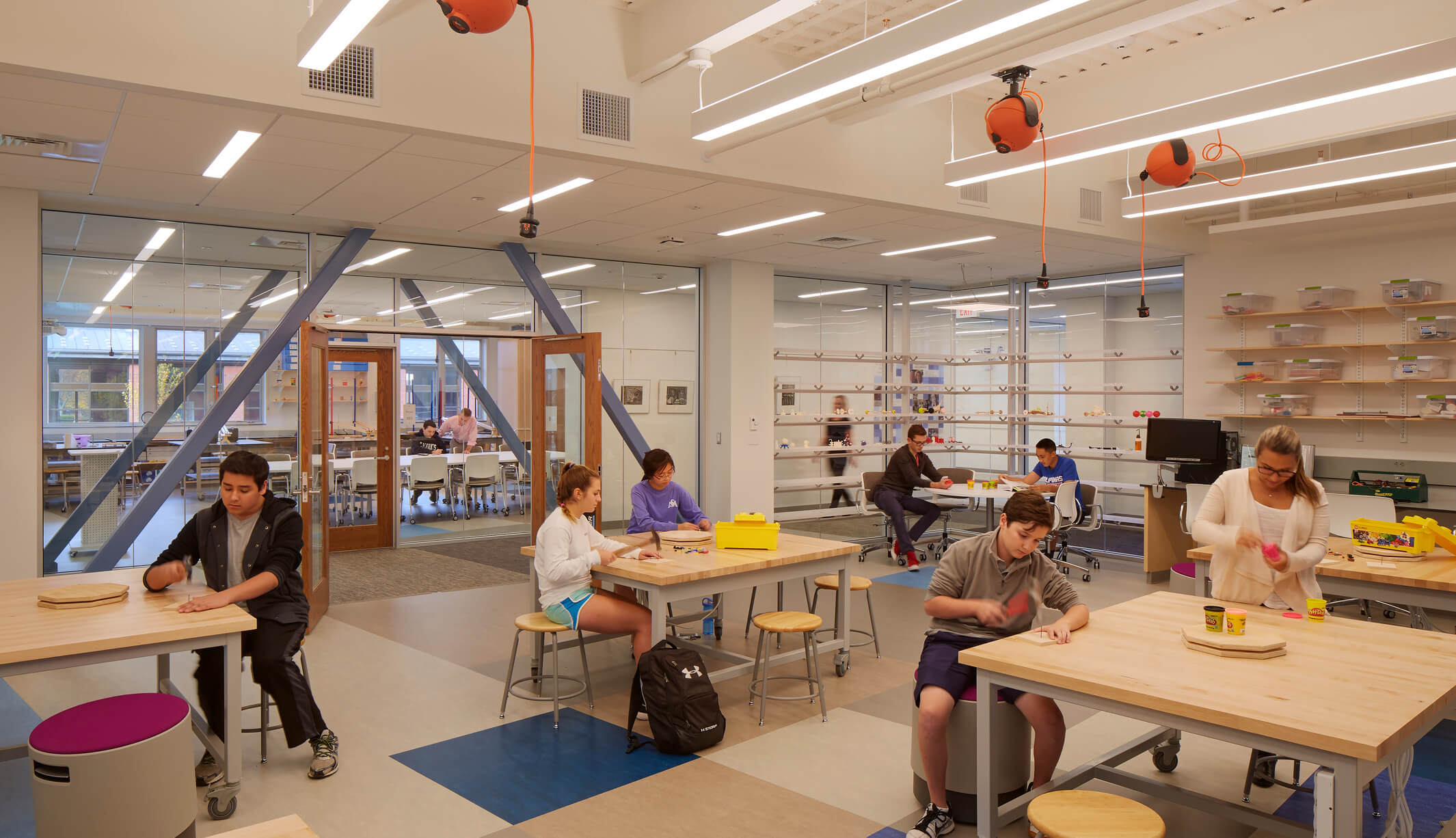
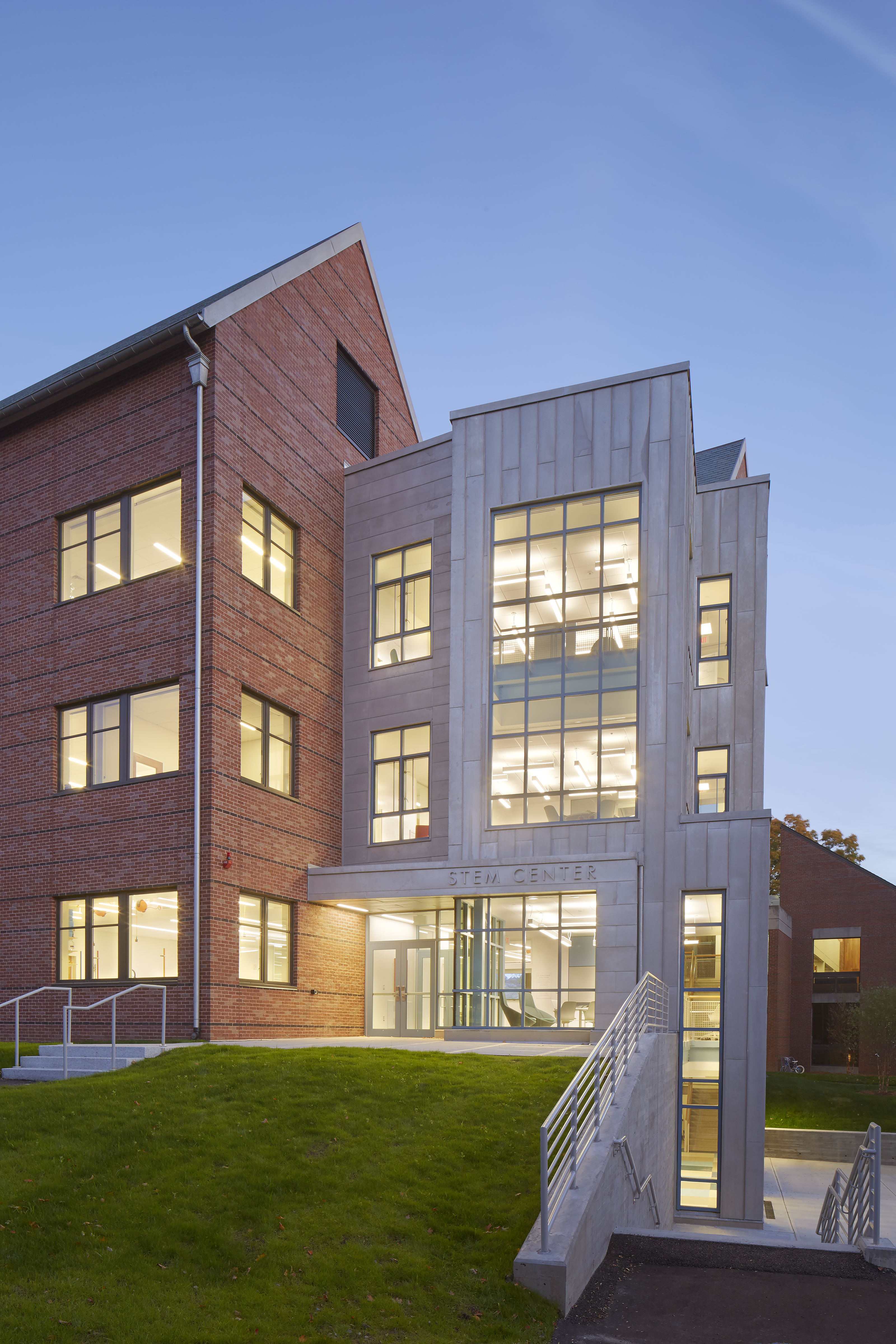
The new facility connects to the existing math wing on three levels, connecting the math and science components of the STEM curriculum under one roof.
The outcome met all critical project goals set by the steering committee, including integrating sustainable features and creating a high level of transparency between program elements.
ARC’s design supports our objective of expanding science and math integration and fostering creative problem solving in a team setting.
Michael Wirtz, then Assistant Head of School, St. Mark’s School (now Head of School, Hackley School)
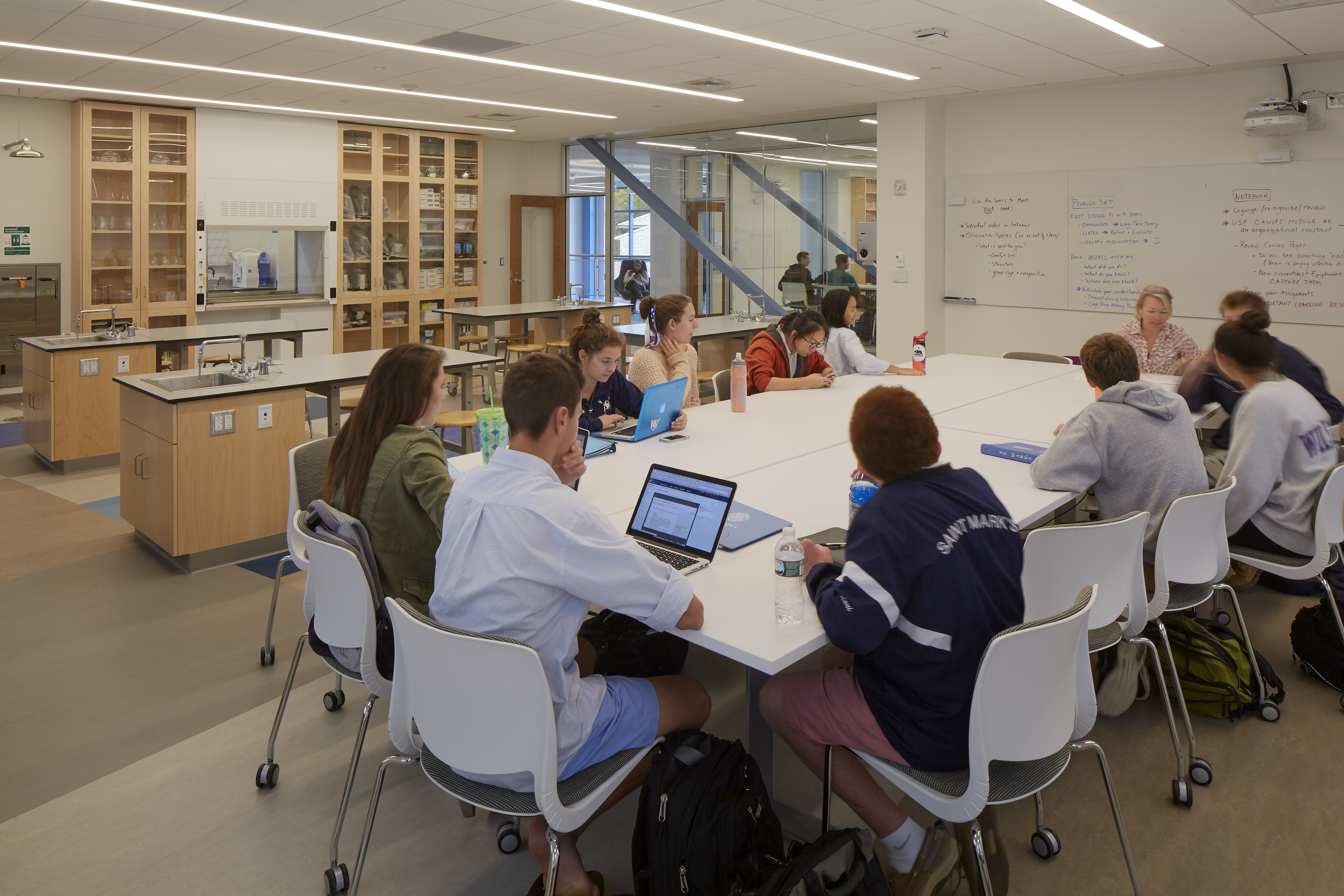
The labs and classrooms are rich with technology and highly flexible, with modular work benches and fixed utilities located along the perimeter of the classroom. Rooms can be easily reconfigured by faculty to enable group work or to accommodate diverse needs.
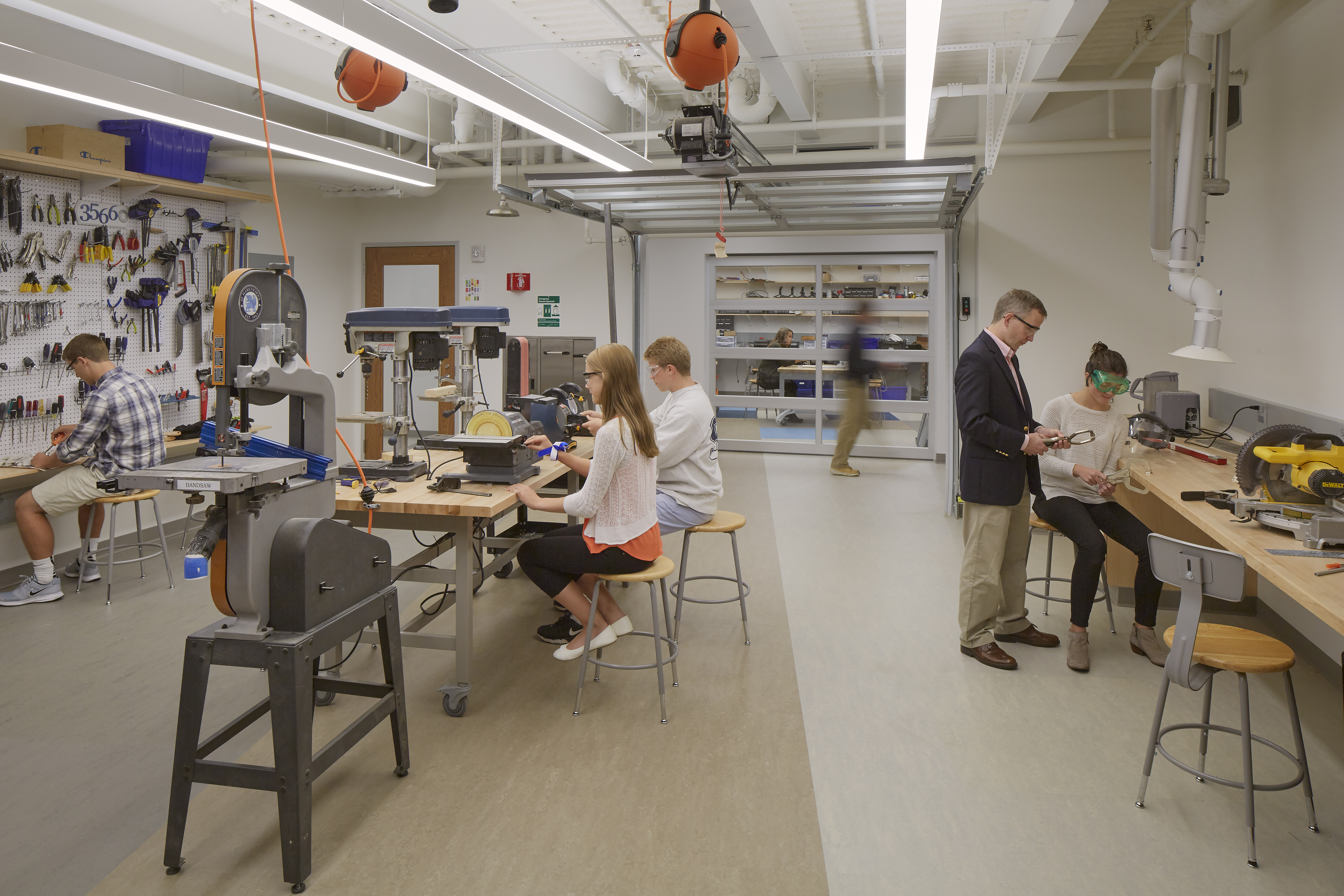
The design of the STEM Center opens up limitless possibilities for St. Mark’s students to initiate learning matched to their individual interests – from building robots to DNA research.
Jan Taylor, AIA, LEED AP, ARC Principal
Photography: Bruce Martin Photography
