Spatial Learning and Place-Making: A Collaborative Design Process
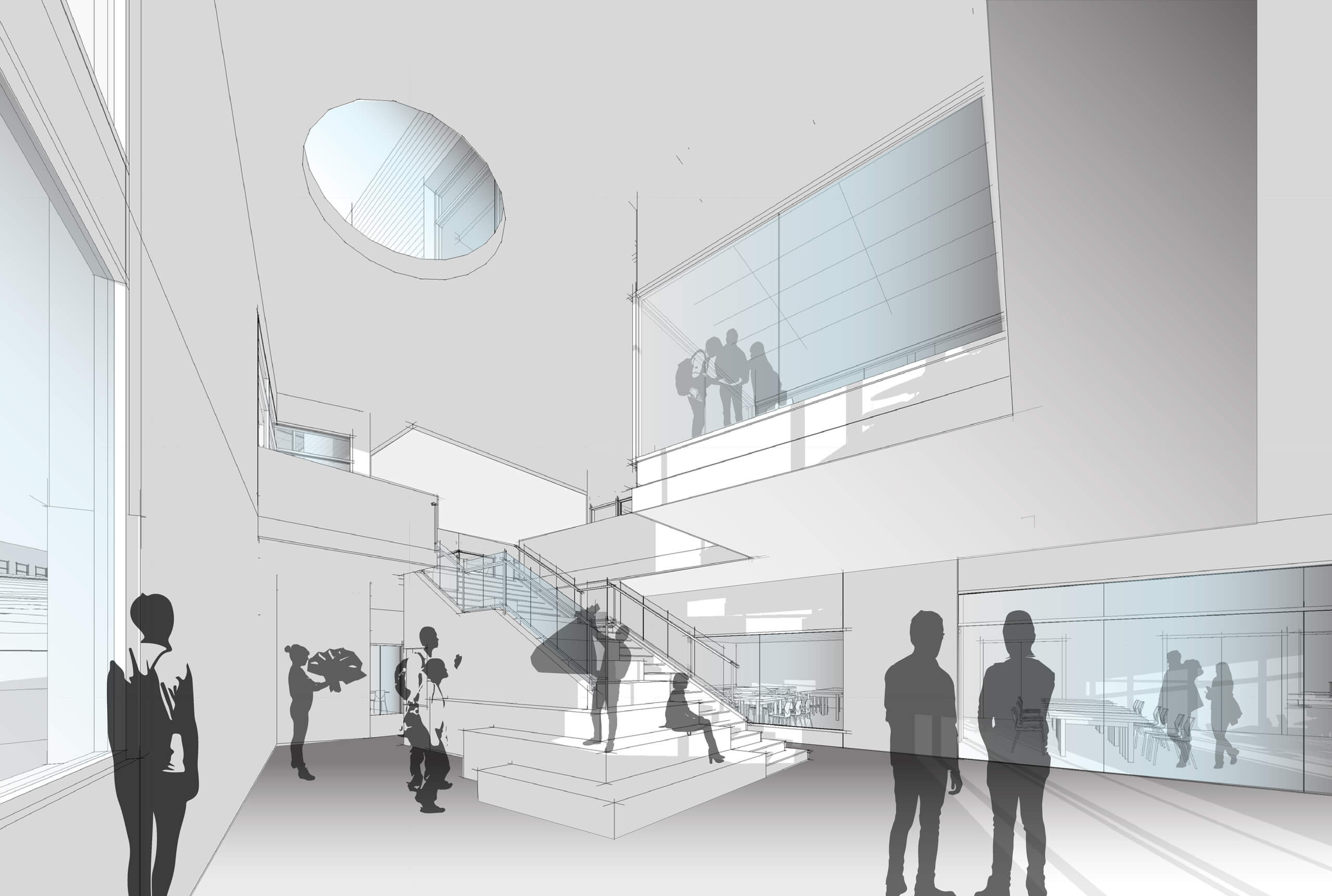
Eagle Hill School educates students with learning (dis)abilities by providing a community that honors the individual with a deep commitment to the idea that difference is the norm. The design for the PJM STEM Center is emblematic of EHS pedagogy where education diversity and three-dimensional learning are fostered, and each person is understood as unique.
The STEM Center fosters entrepreneurial spirit by creating space where students can work creatively by exploring multiple strategies to arrive at solutions to challenging problems. The building reflects that non-linear process, where from a single vantage point, students can see and connect with multiple spaces, different peers, and a diversity of ideas. The building encourages cross-pollination and engages students’ rhythms and paths of circulation by extending campus desire lines into the architectural space to foster physical and intellectual flow.
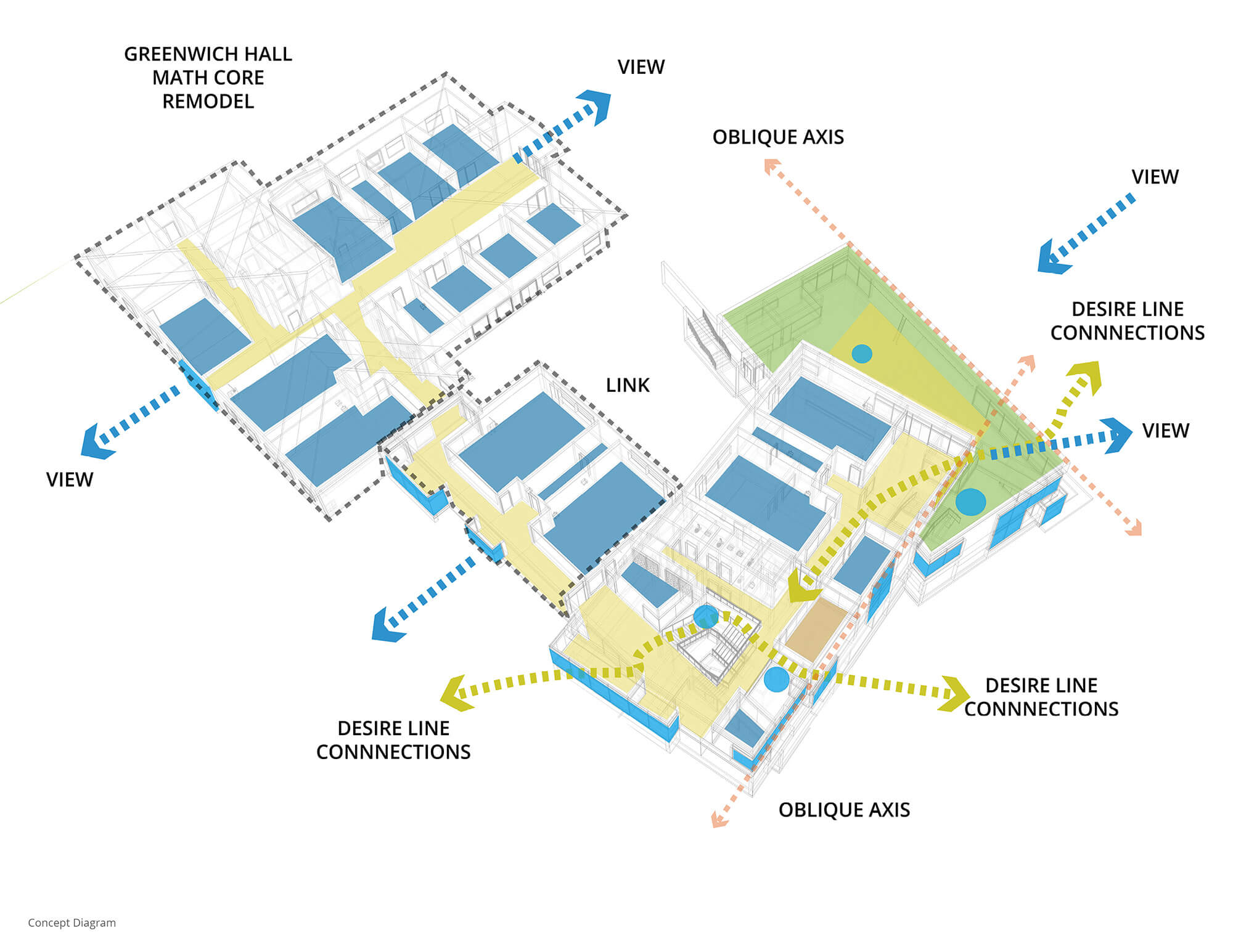
The project evolved from a deep commitment to Eagle Hill’s educational process and a shared interest in collaborative education. ARC focused on Eagle Hill core values as foundational concepts for the building:
- Every student can learn.
- Learning differently demands teaching differently, and thus, designing differently.
- Partnerships are an essential component in the pursuit of academic and social development.
- Difference is the norm.
- Learning is about making connections – physical, intellectual, and emotional.
ARC worked to imbue these core principles in the building, and as design concepts emerged, the process became more dynamic and interactive. Design reviews between EHS and ARC occurred frequently with a mix of formal presentations and impromptu discussions to facilitate the development of what the school termed Emergent Pedagogy; where creativity, experimentation and collaboration are fostered by multi-functional spaces adapted to different needs and experiences. The design team sought to reiterate opportunities for students to make physical and visual connections across the building and through that engagement; learning could become multi-valent and evolving with spaces responding nimbly to changing needs and interests.
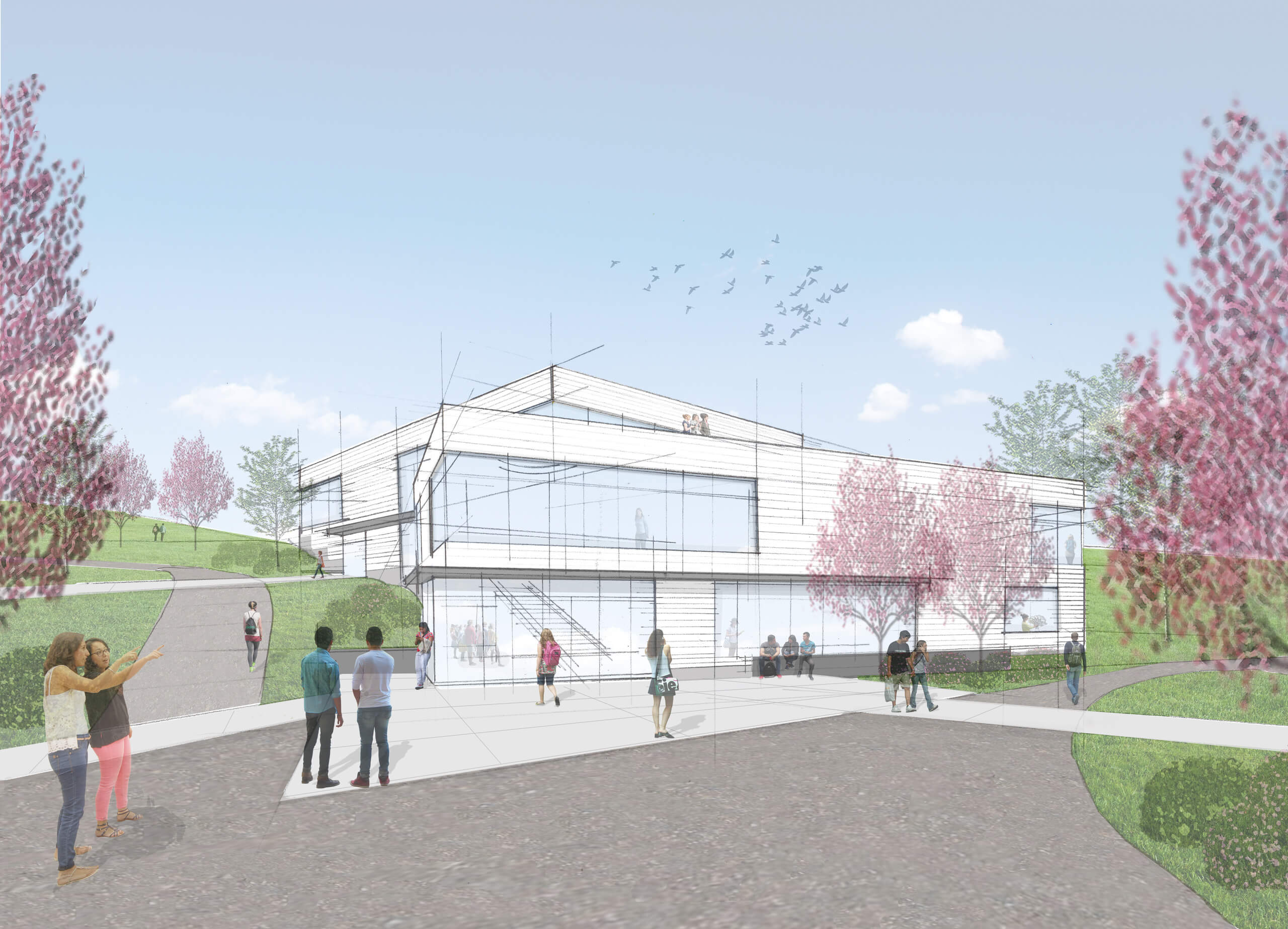
The design process for the STEM project was a transformative experience. The success of students at Eagle Hill School follows from a deep commitment to the idea that difference is the norm—each person is better understood as unique rather than an example of disability. Every philosophical position and every curricular decision derived from an orientation to the individual. As designers, our work was to understand and emphasize students’ constellation of talents, challenges, interests, hopes, and fears—and collaboratively develop school experiences to support and showcase talents to help realize hopes and dreams.
To bring this nuanced understanding to fruition, the planning of the project was an iterative process involving collaborative meetings with the construction managers, building committee, trustees, design team, as well as faculty, staff and students. Approximately 70 meetings were held during the design phase. The resulting design reflects the shared voice of the entire EHS community.
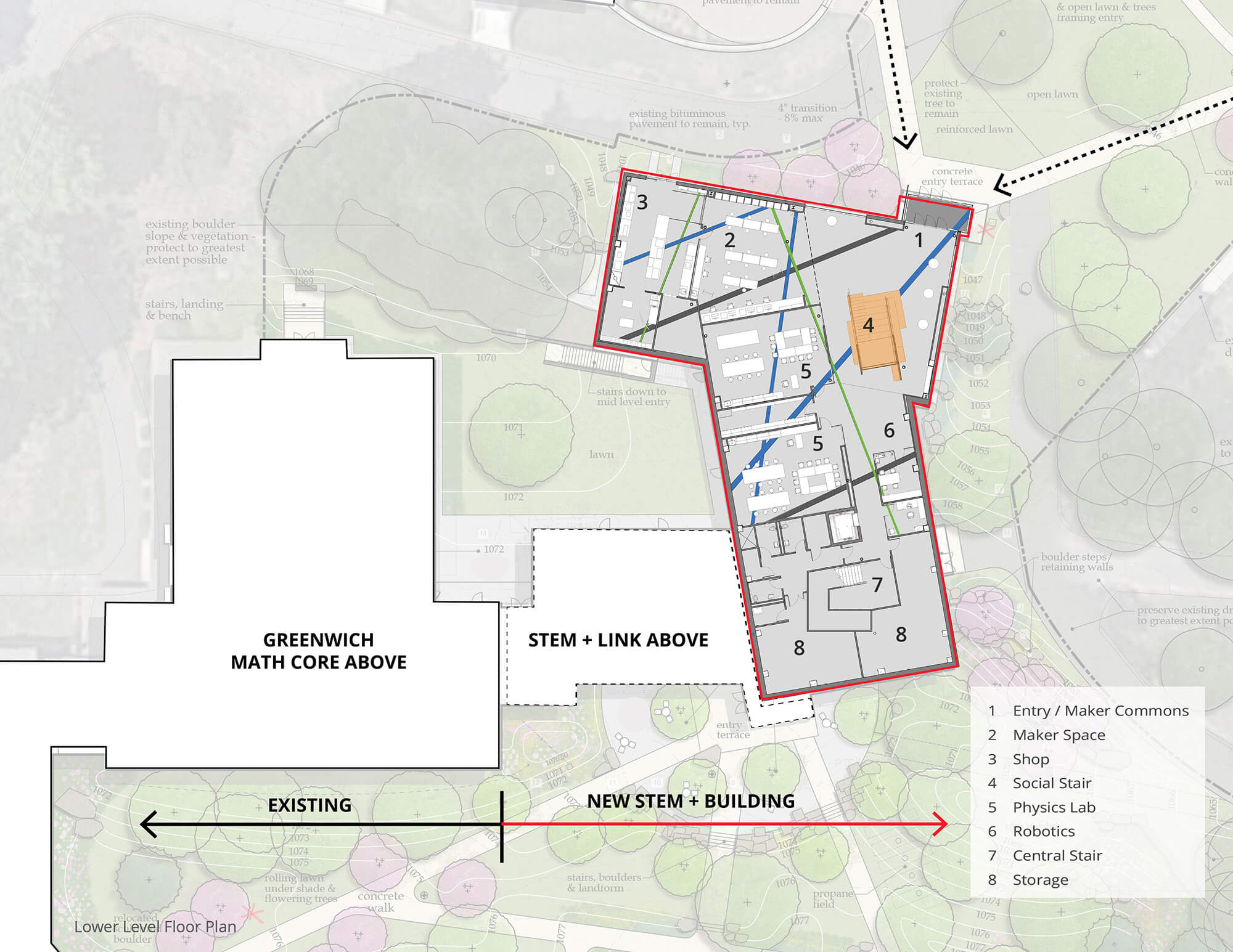
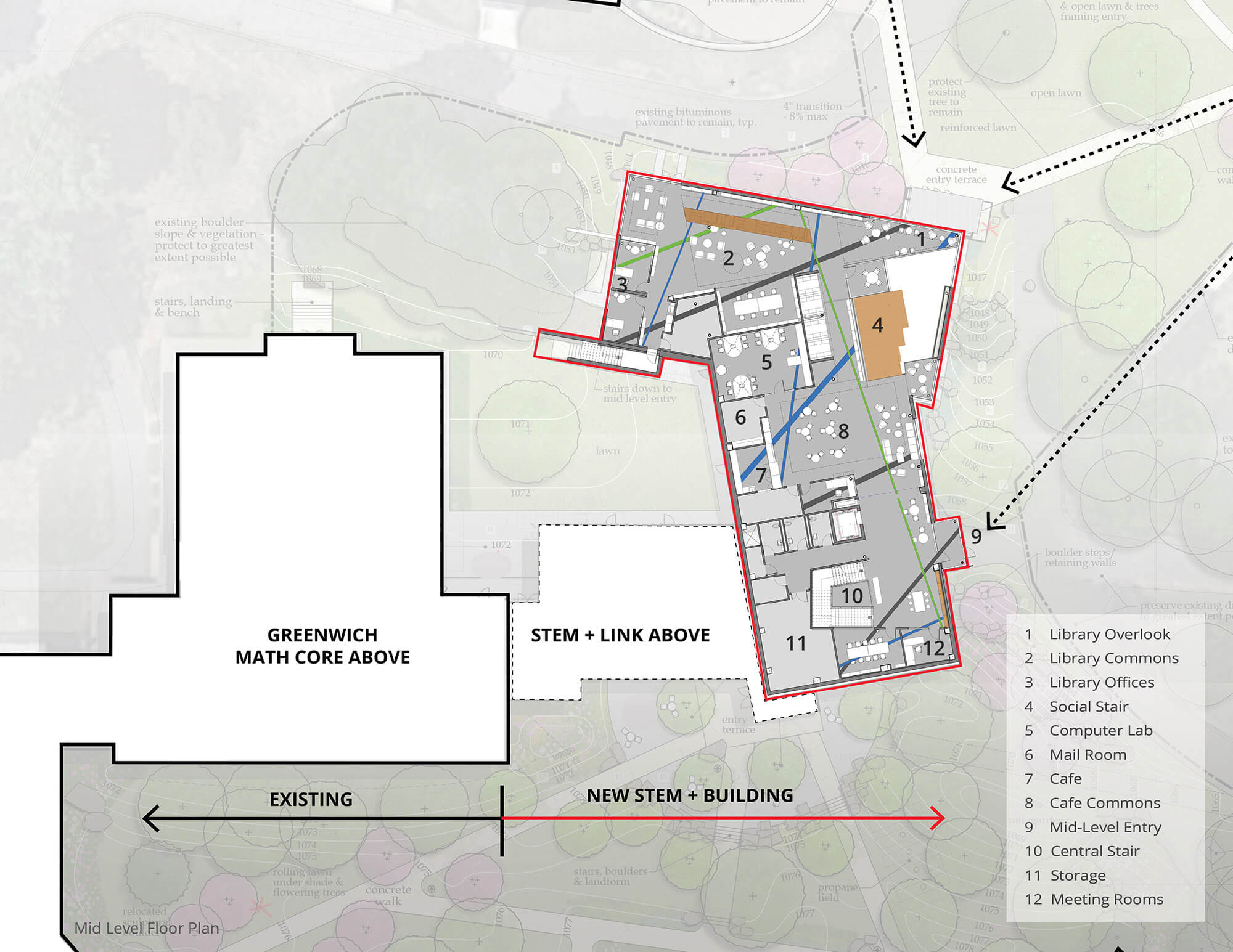
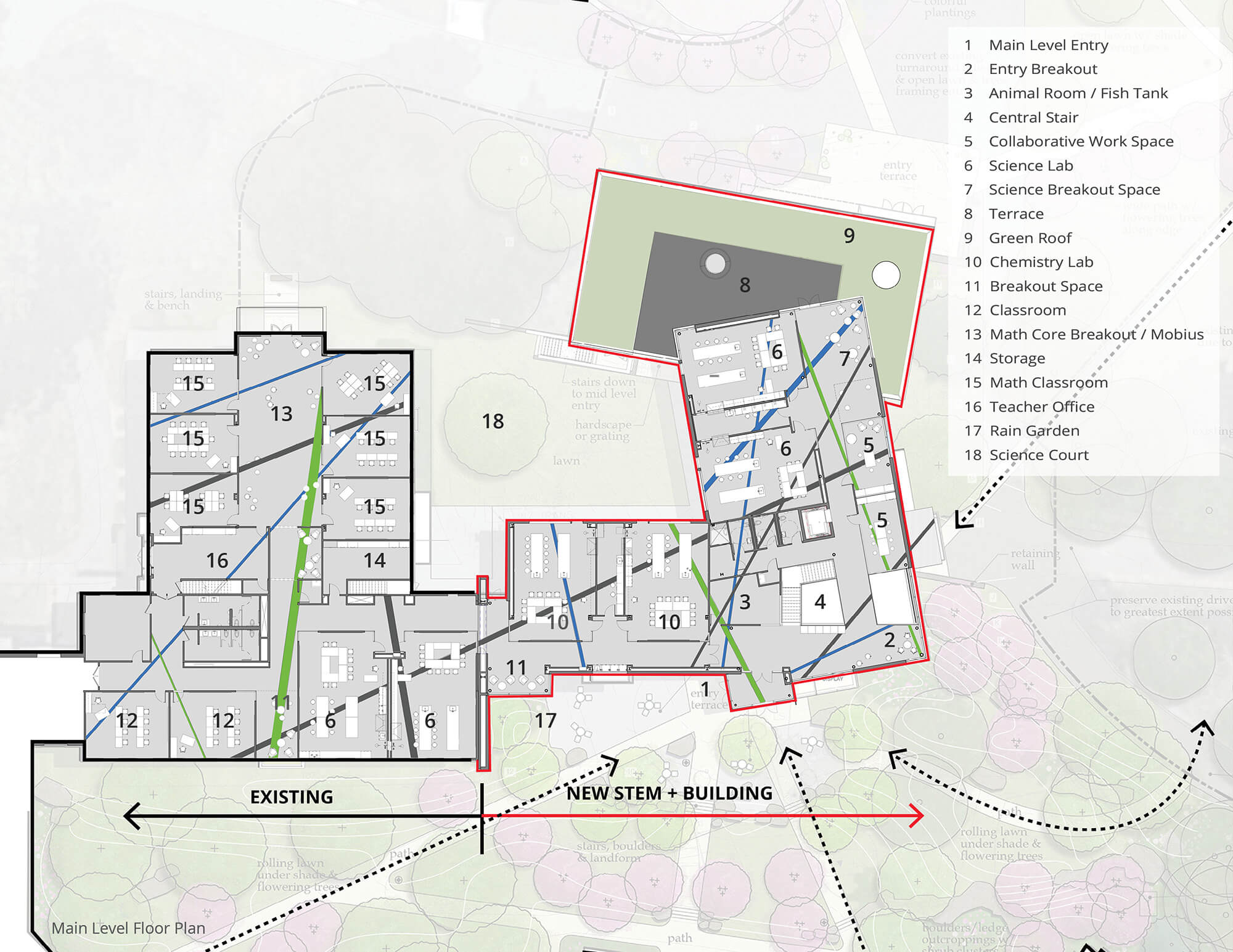
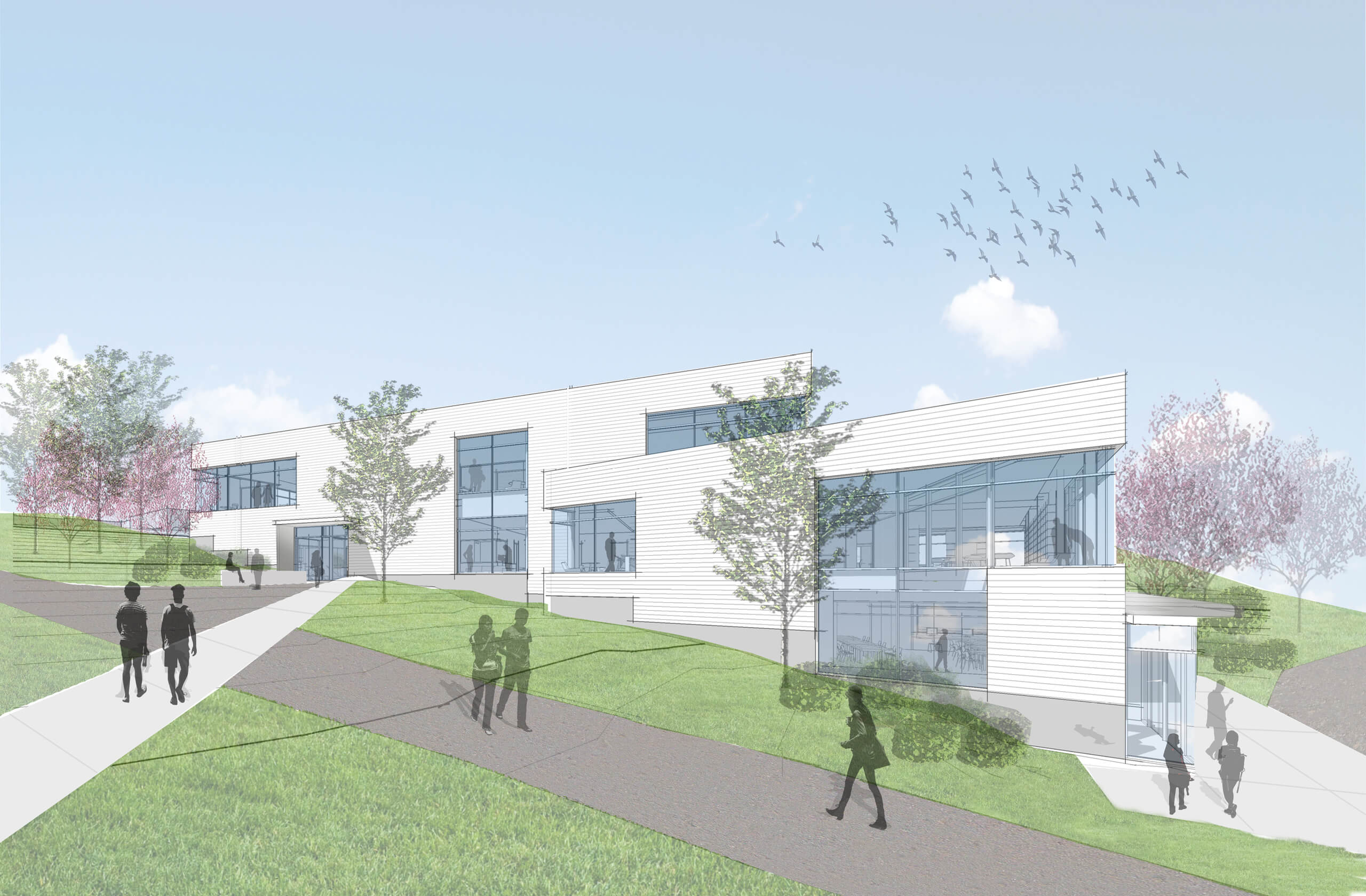
The Center’s siting and design make it the most desirable path between and among dormitories, dining commons, and student union; natural foot traffic through the Center contributes significantly to the experience of the architecture itself, where the building became a three-dimensional expression of the school’s values that learning can happen anywhere, and students have the opportunity to live and learn in ways unique to them.
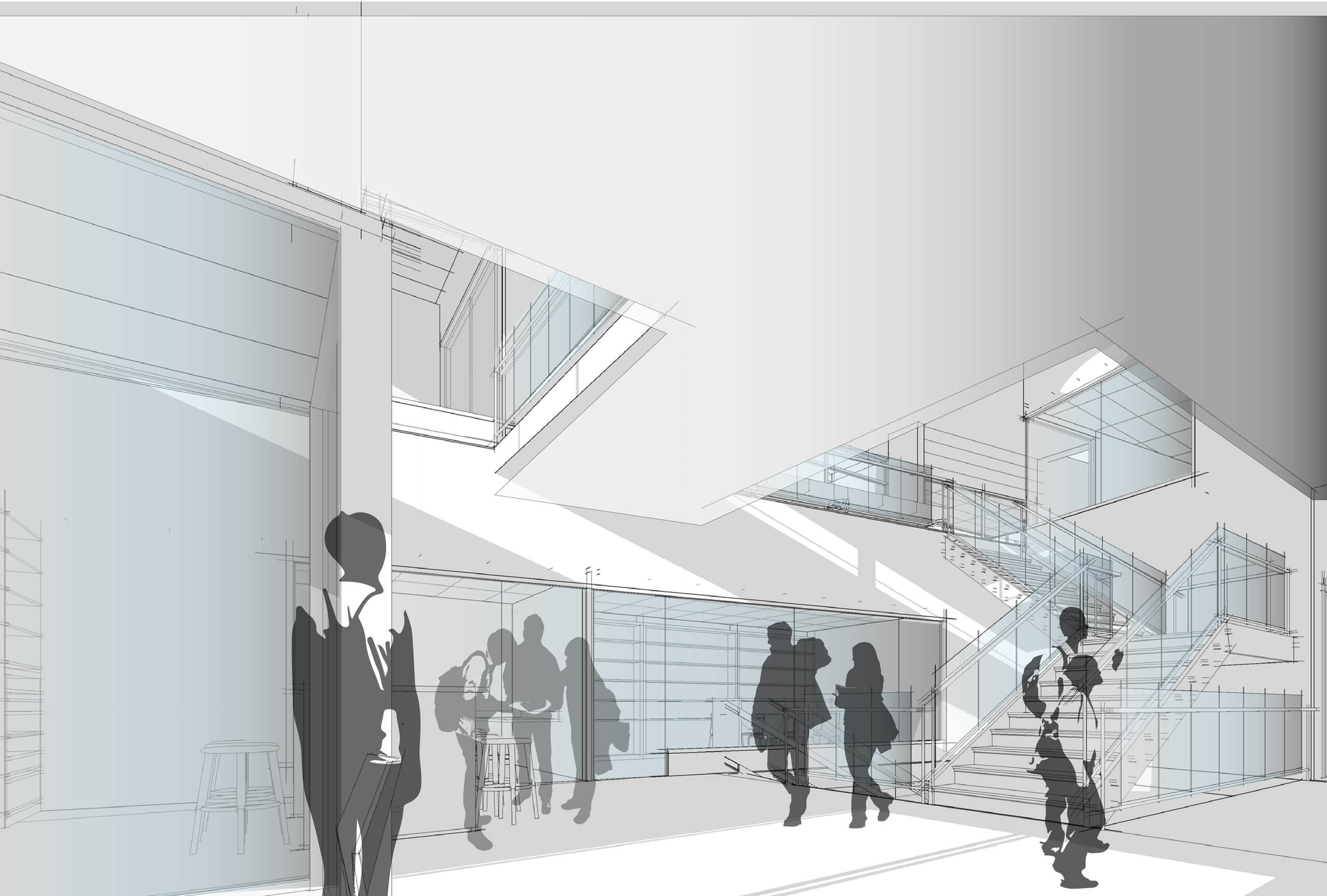
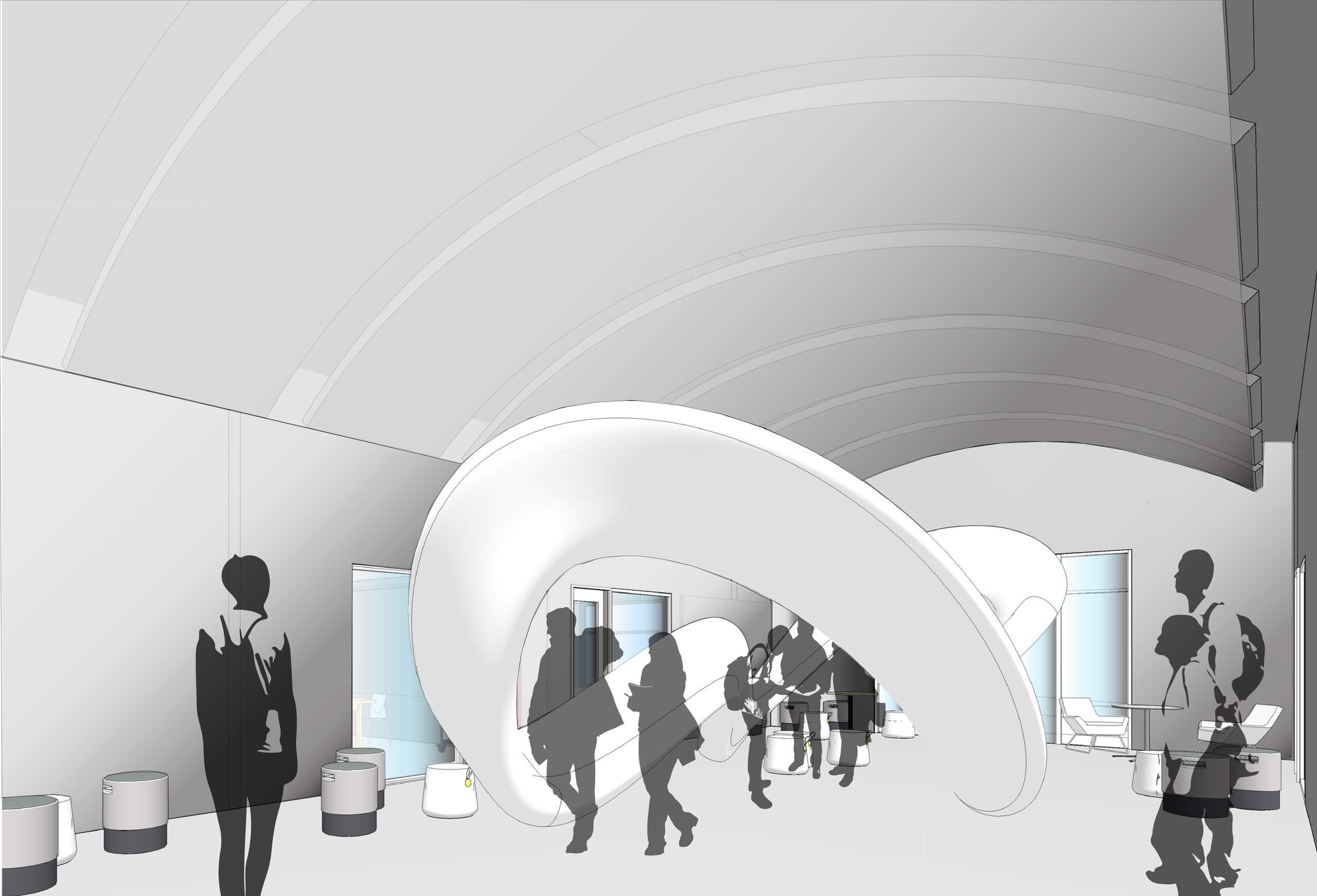
A key component of the STEM + Academic Core project was the remodeling and re-purposing of the existing academic core. The most significant component of this effort was the transformation of the former library into a new math core and collaborative workspace. The design team developed a concept of a sculptural Mobius strip that would function as seating, work-table and white board. The center space of the math core consequently becomes a community center for math study.

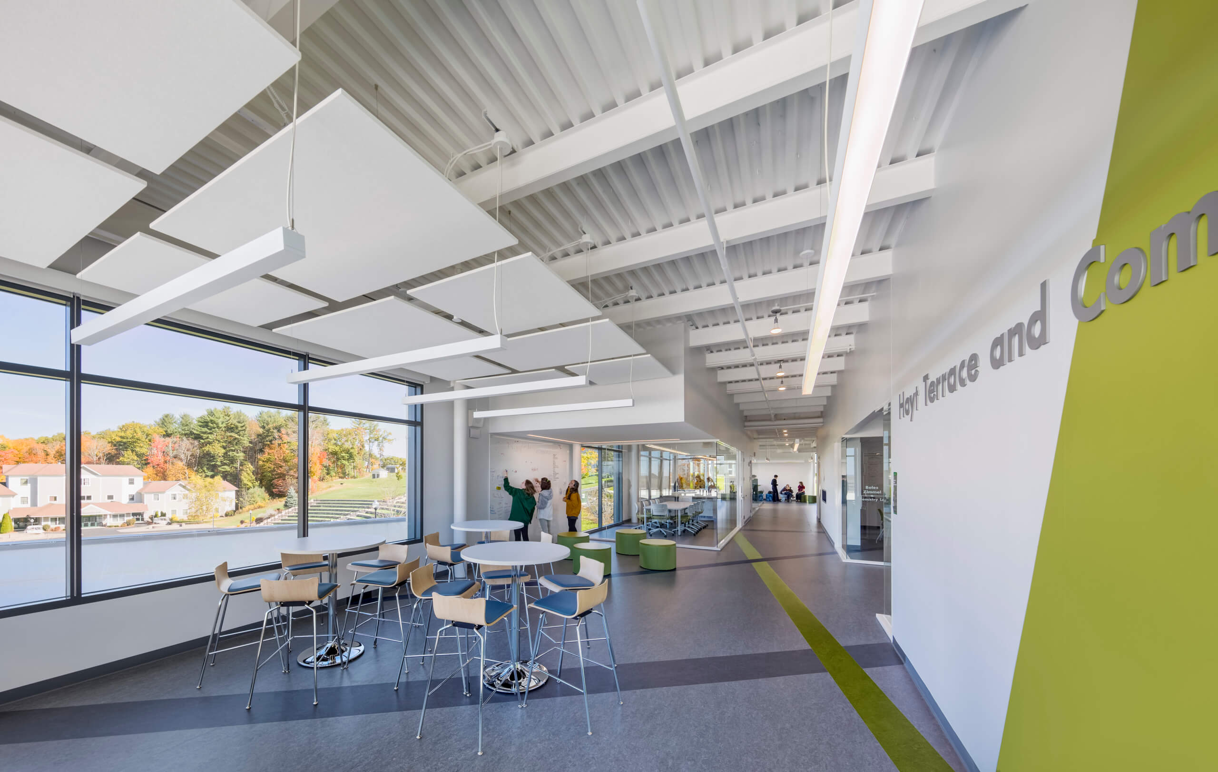
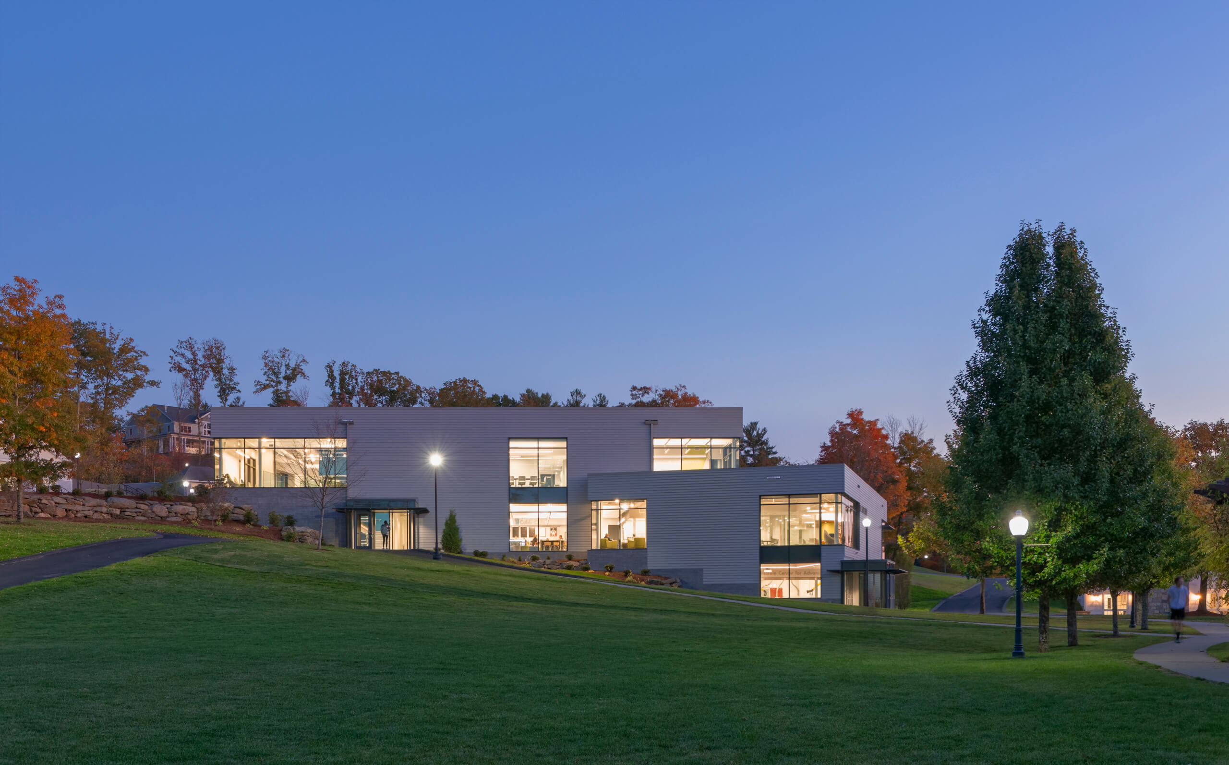
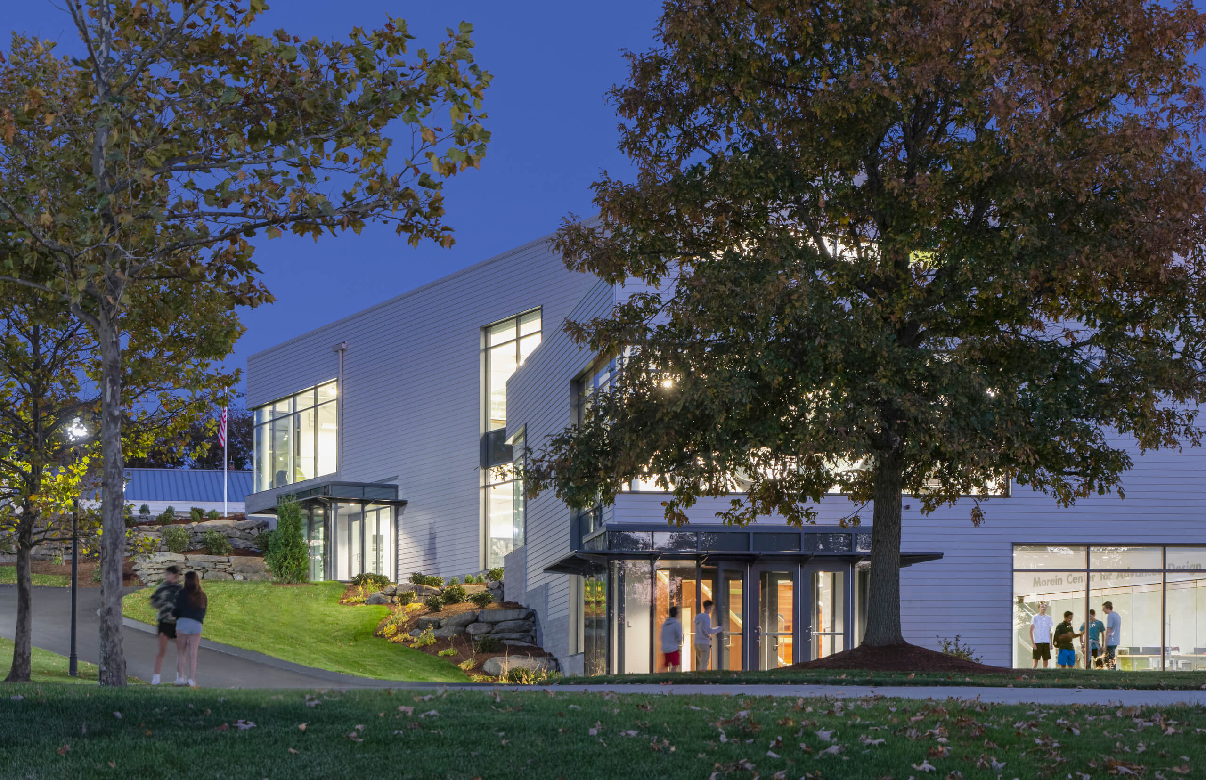
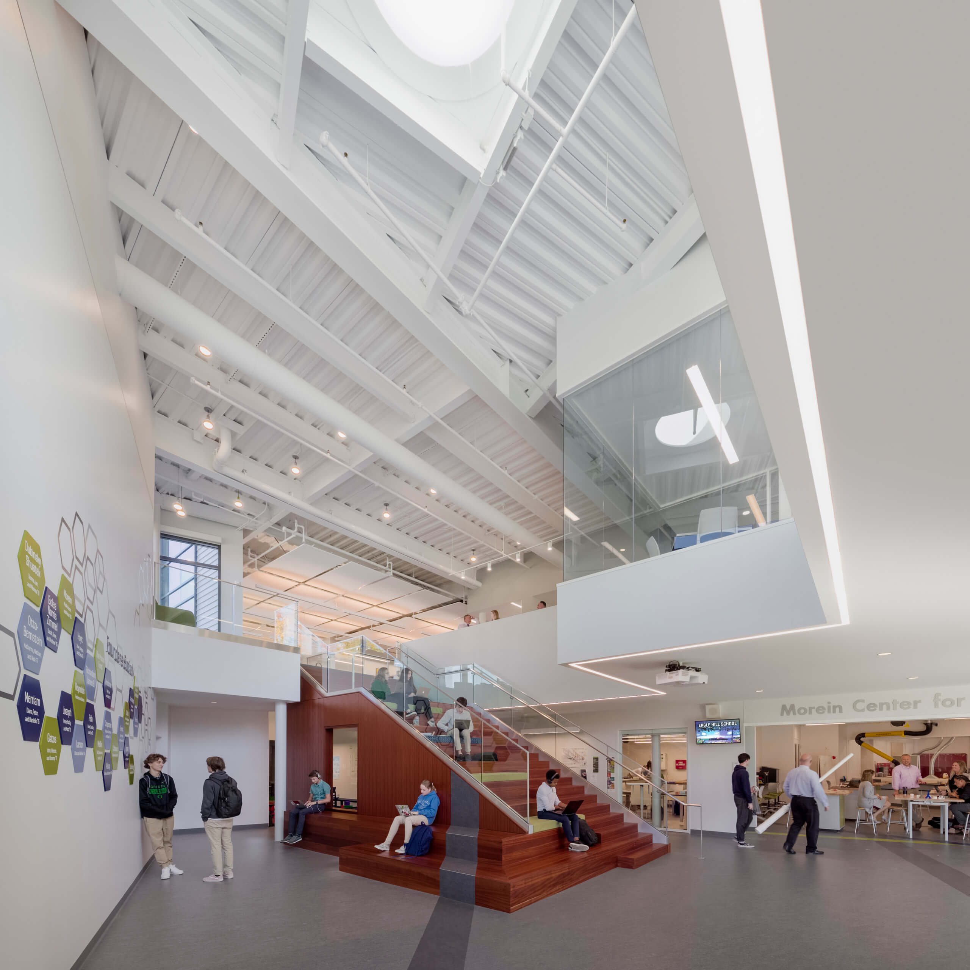
Partnership, community, and equity were key values for the STEM Center design. The team worked closely with school leadership to develop a foundational project vision that expressed Eagle Hill’s pedagogical ethos. Sketches and alternatives were developed to explore a wide range of solutions for each space. Creating opportunities for students to connect and directly engage with their education in different ways was essential to the project’s successes.