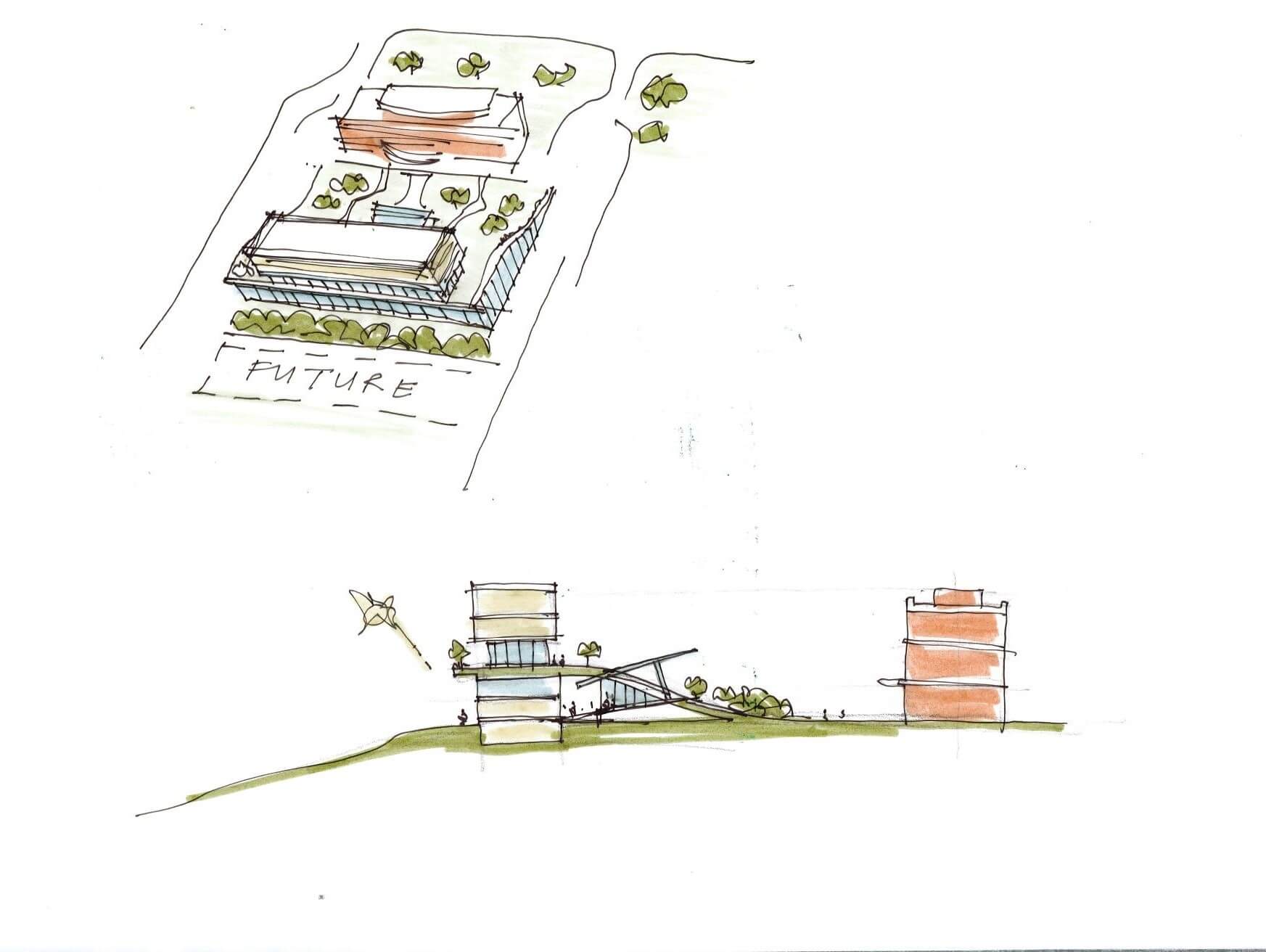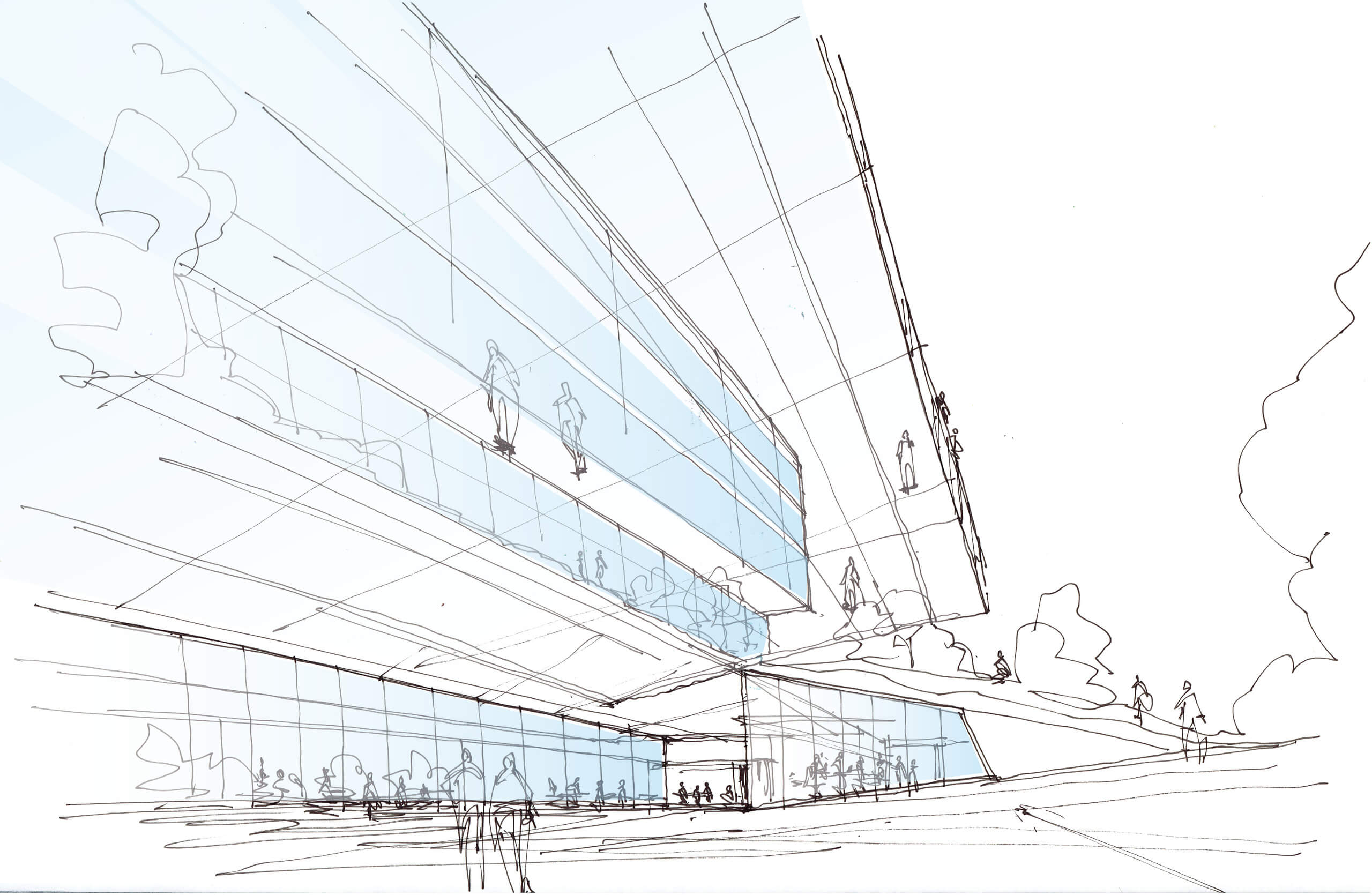Nomenclature - The Generative Power of Drawing + Naming
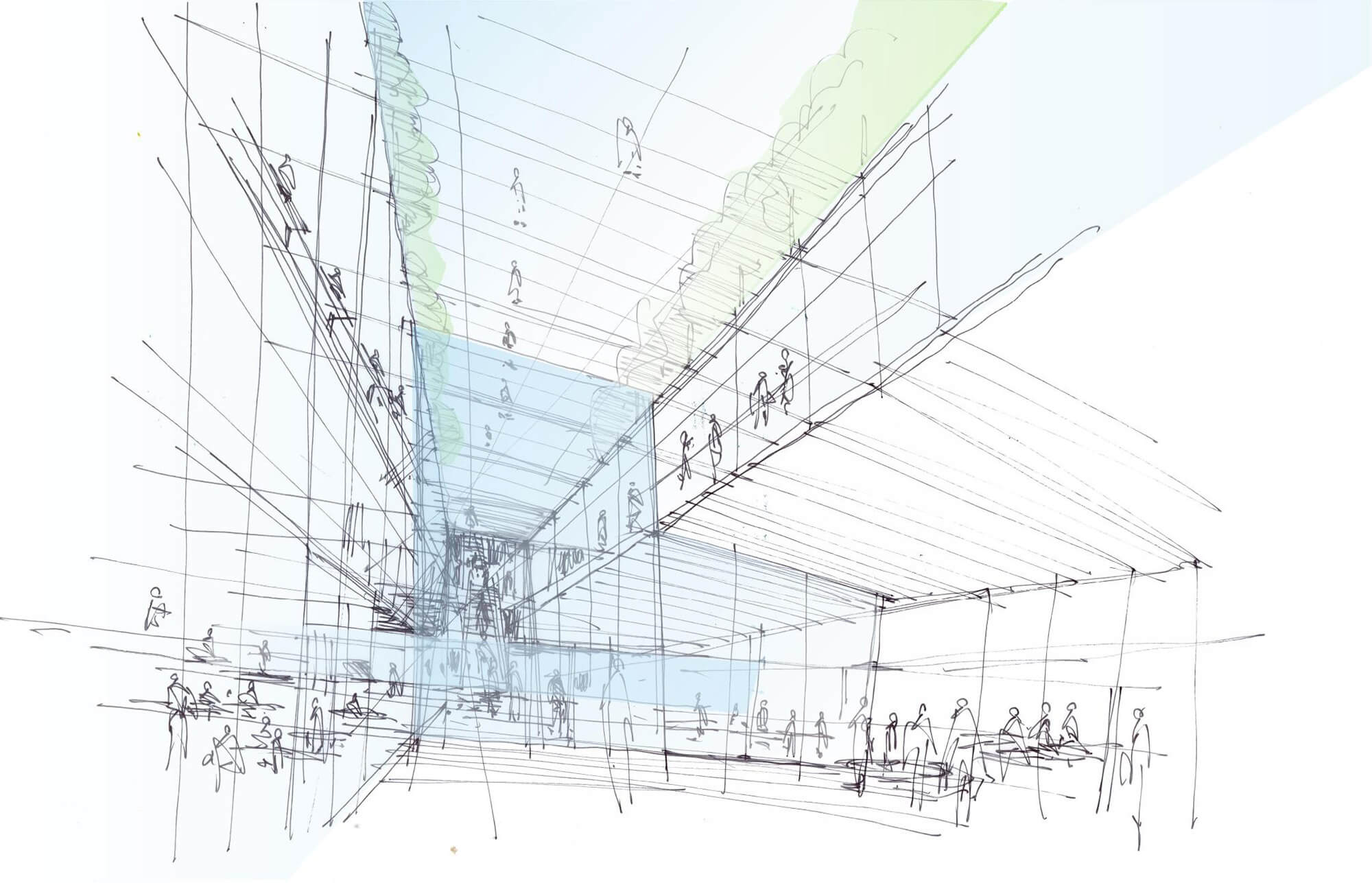
Historically, drawing has served as the primary means of architectural ideation. Drawing provided a mechanism for exploring, challenging, and clarifying architectural concepts. Over time, as conventions of scale, measure, projection, and perspective were developed, drawing evolved as a rhetorical device and a means of conveying ideas to patrons and larger audiences.
At ARC, we are often interested in exploring the use of drawing as a dynamic apparatus that provides conceptual and spatial structure to our design work. Drawings can be loaded with information, offer the possibility of unexpected discoveries and have enormous potential as a generative design tool.
There is always a beginning; a point in a project where the canvas is blank, and a guiding conceptual organization is a distant goal. The question then is where to mine for interpretive possibility at the start. While sketching, the generative spark of a name or defining term can establish rhetorical structure, and open the door to a clear, organizing design framework: words carry precise meaning, as well as inference and nuance that inform the developing project. Drawing and naming as a generative and interrogative tool is potent.
While developing preliminary sketches for a science campus, defining nomenclature establishes a thesis that feeds our design work and the client’s building program. In the following examples, there are three distinct points of departure: Park (Figs. 1-3), Neural Highway (Figs. 4/5), Detach from Terra Firma (Figs. 6/7). Defining the nomenclature of each study seeds the conceptual field for a more rigorous organizing structure to carry the project through the design process.
Park
This concept study investigates potential of developing program space anchored by a park of with collaborative pavilions set in a landscaped green. The pavilions are visual beacons and function as the center of ideation; places where hypotheses are formed in between the testing and evaluation of those ideas in the light-filled laboratories and offices below.
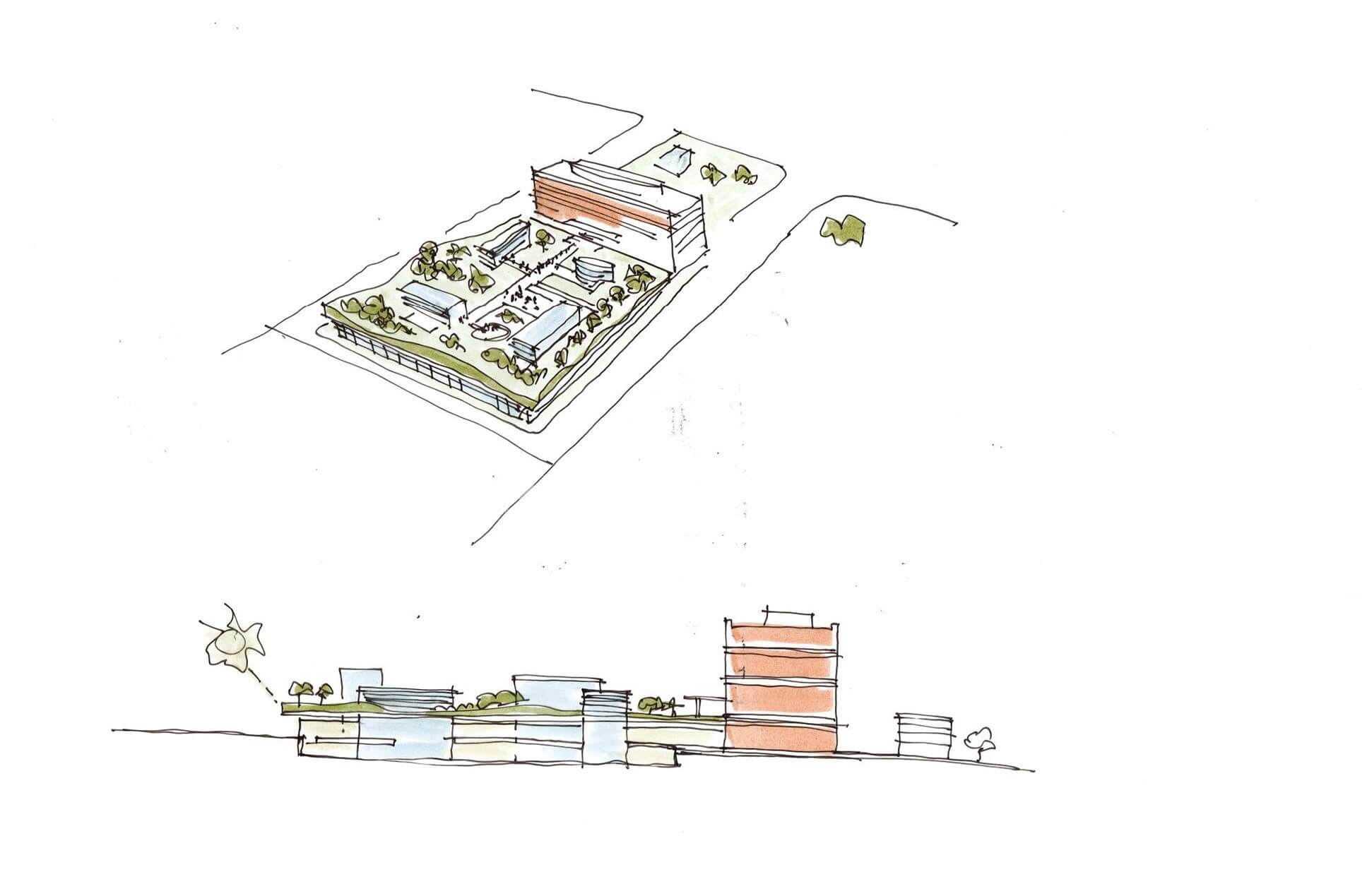
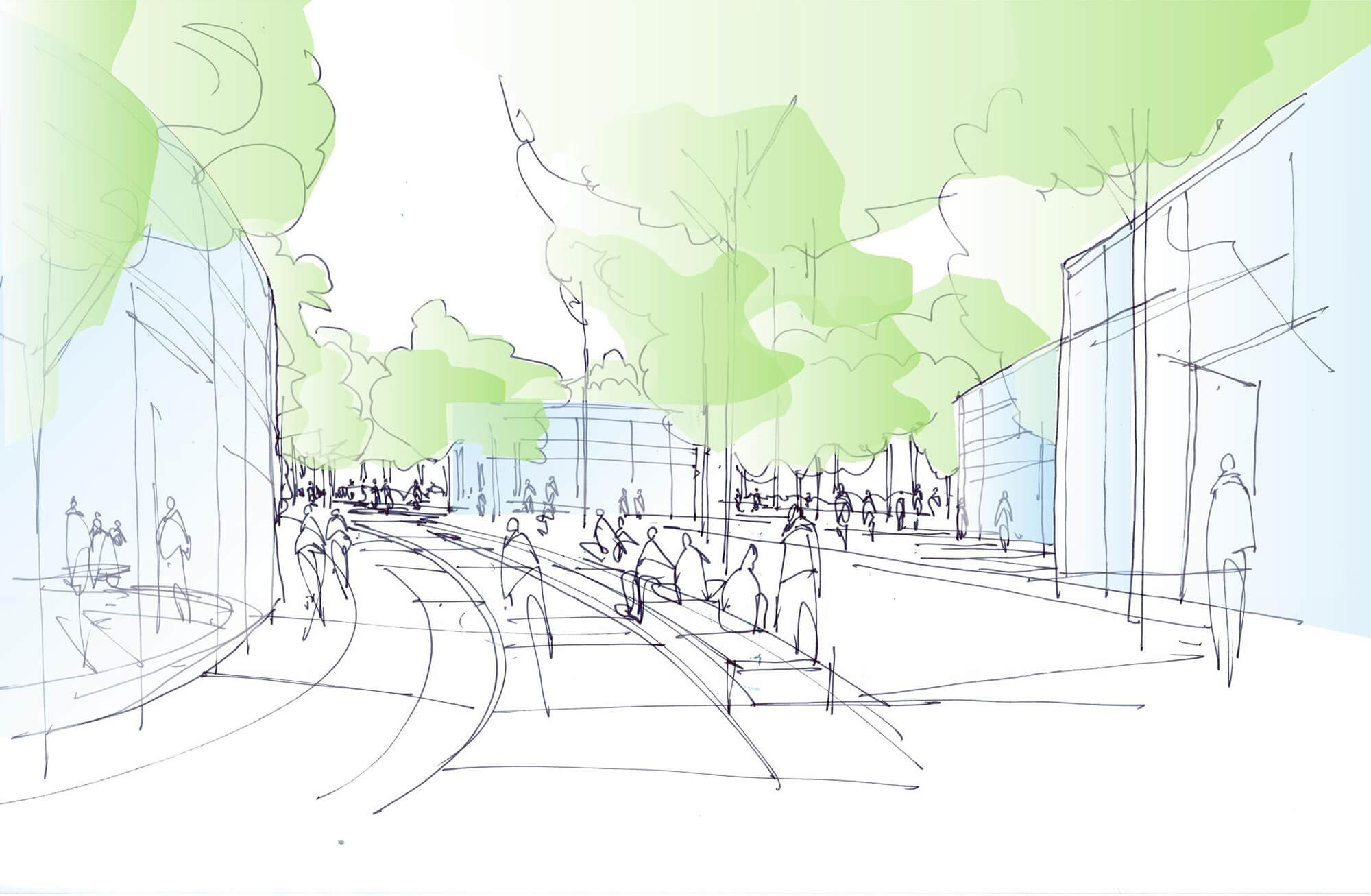
Neural Fibers and Networks
This study explores the potential of developing a ‘neural highway’ where the building is an evolving engine of collaboration and dialogue. Embedded in the primary link are open and semi-public elements of the building program: meeting rooms, cafes, semi-public workspace, circulation and moments for pause. Plugging into this highway along the perpendicular axis are elements that house the research engines of the science campus. The concept explores the potential of developing the site in a way that facilitates future growth along the axis of the neural highway. The conceptual spine works as an evolving link that is never static and is always changing and growing.
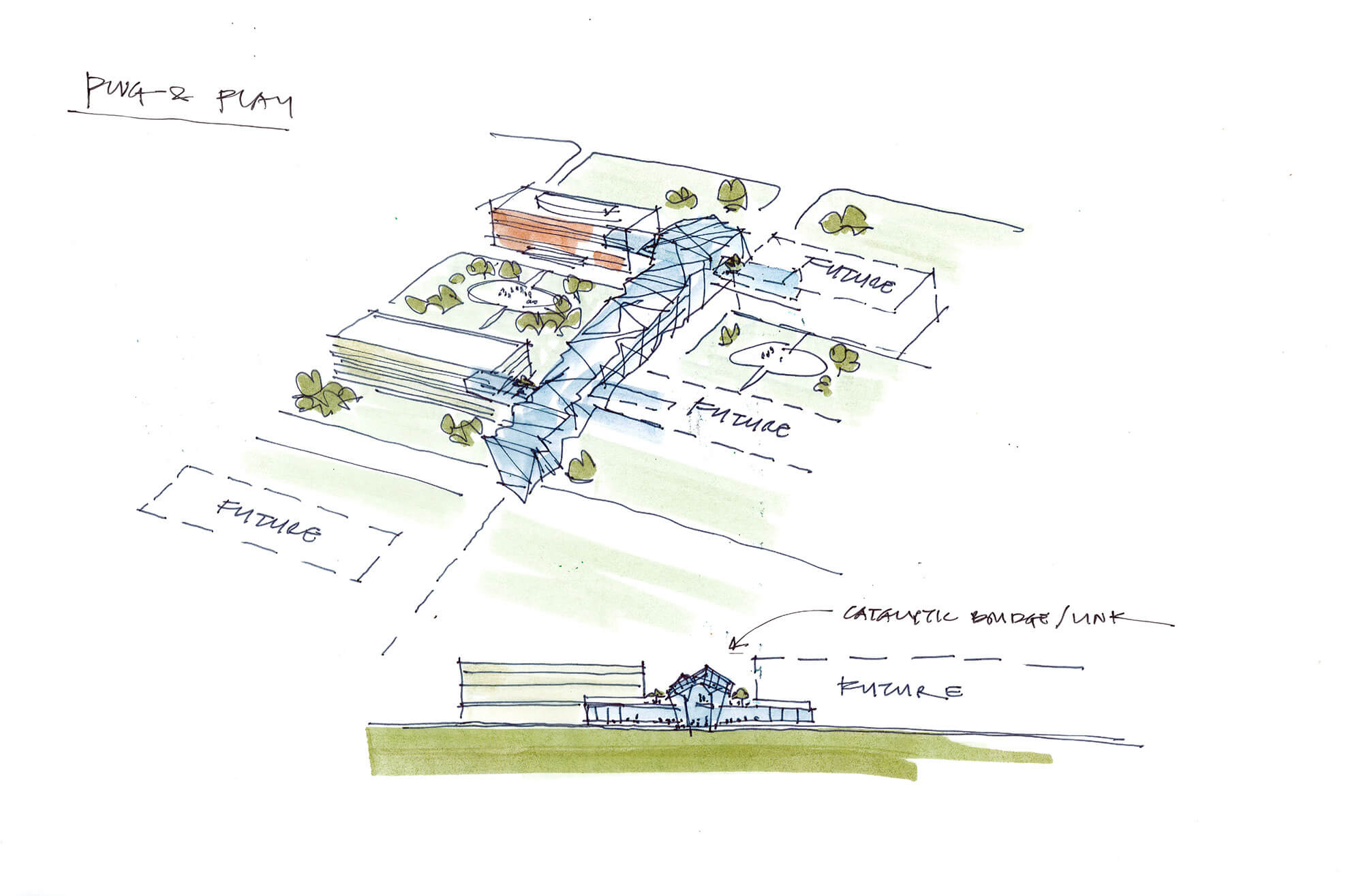
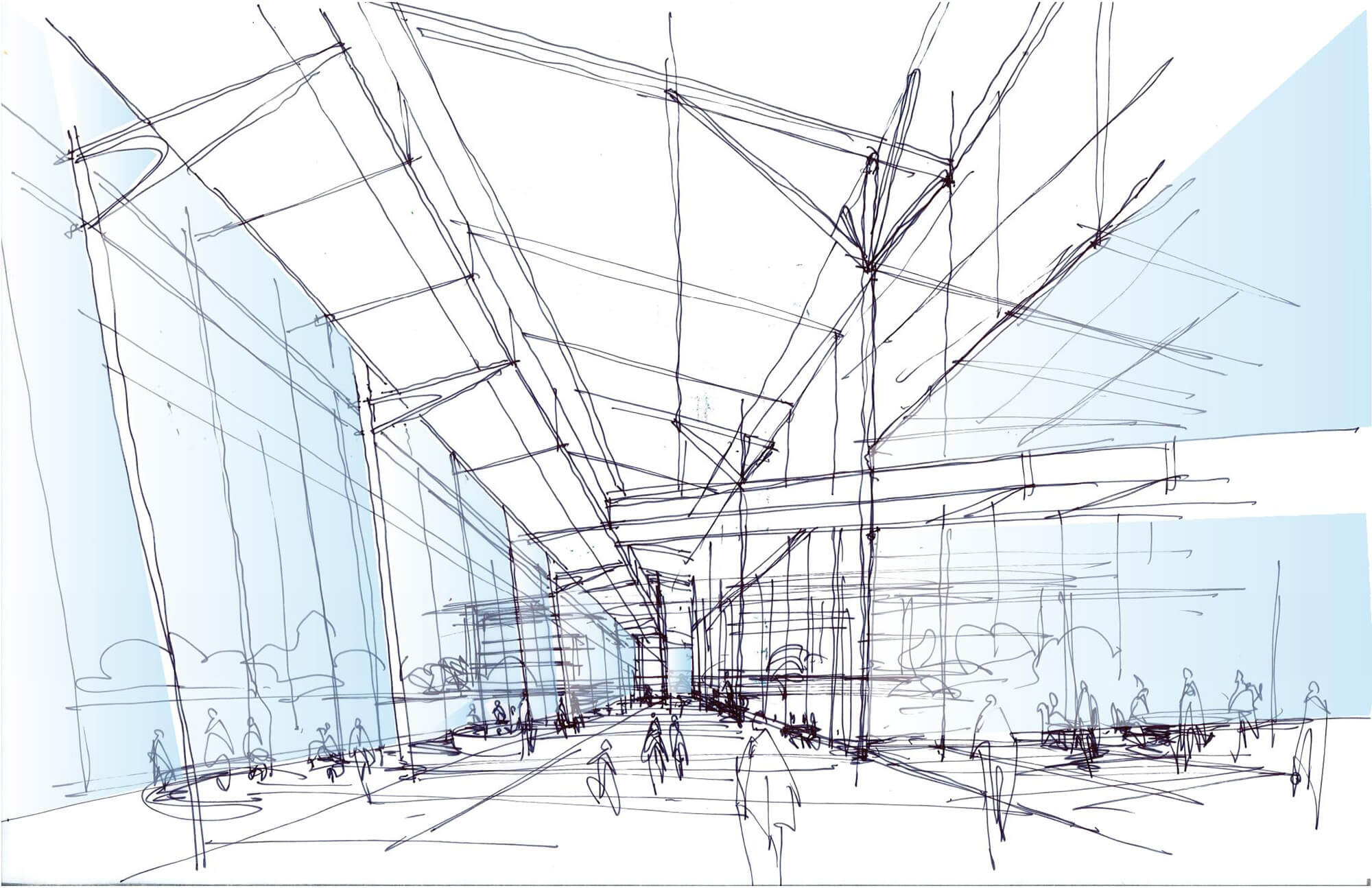
Detach from Terra Firma
The third concept explores the potential of the Science Campus’ physical and mental work to be made manifest. Science and Applied Physics are earth-bound in the practice of work, research and the making of tangible objects that also eventually transcend into the realm of imagination. It is this dialectic that we seek to explore in Detach from Terra Firma. In this case, the building is envisioned as a stacked laboratory set partially below grade. Labs are developed vertically with public, collaborative, meeting spaces, café and primary circulatory elements developed in the interstitial space. In this case, the landscape lifts as a folding plane and anchors the collaborative space and bridges the two worlds: work and imagination.
