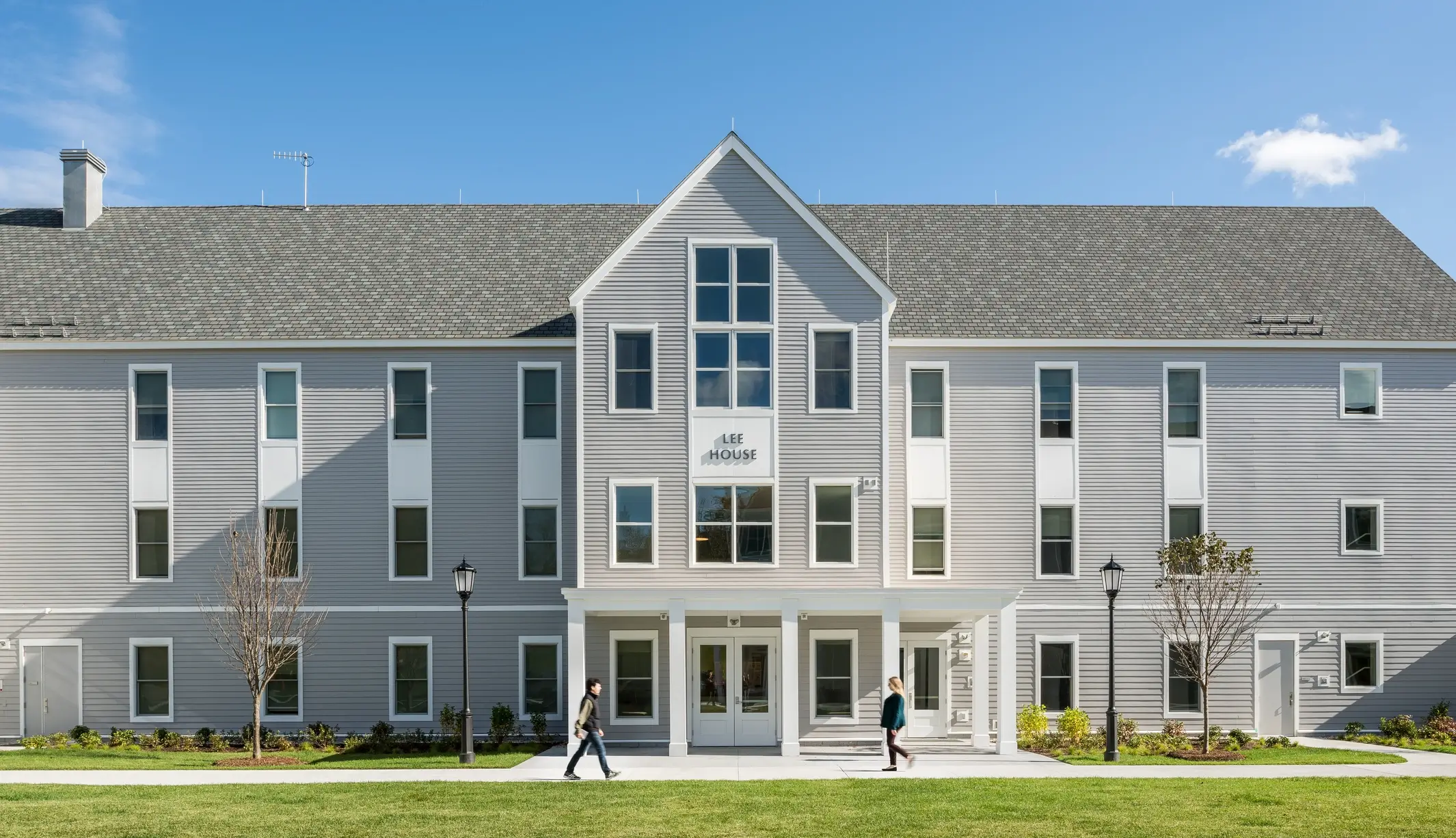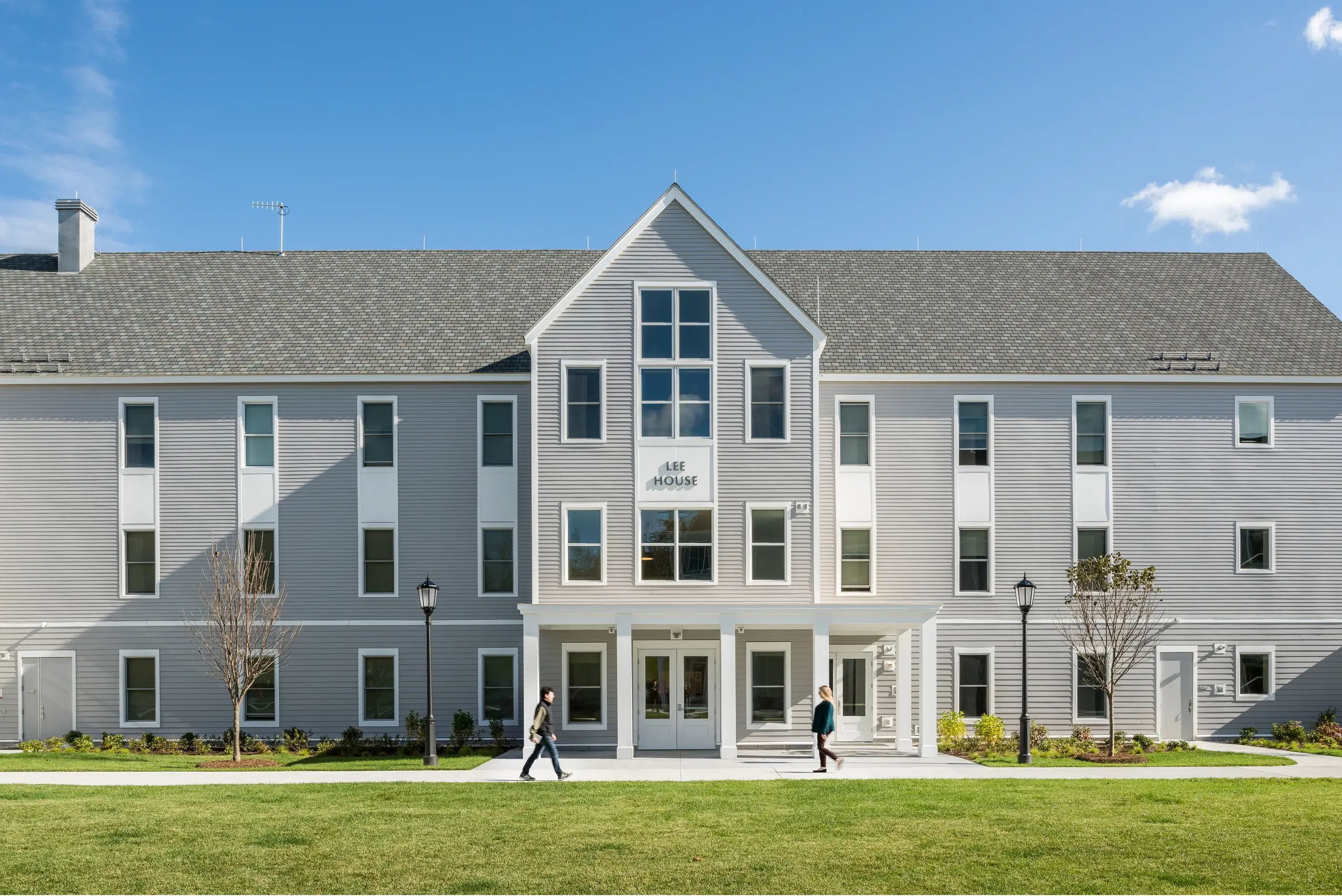Welcome to the neighborhood
Welcome to the neighborhood
Cushing Academy
Cushing Academy
Image

Presentation Mode
Photography: Robert Umenhofer Photography
Project
Lee House and Sanborn House at Cushing Academy
Location
Ashburnham, MA
Size
60,000 SF
Welcome to the neighborhood / Cushing Academy
