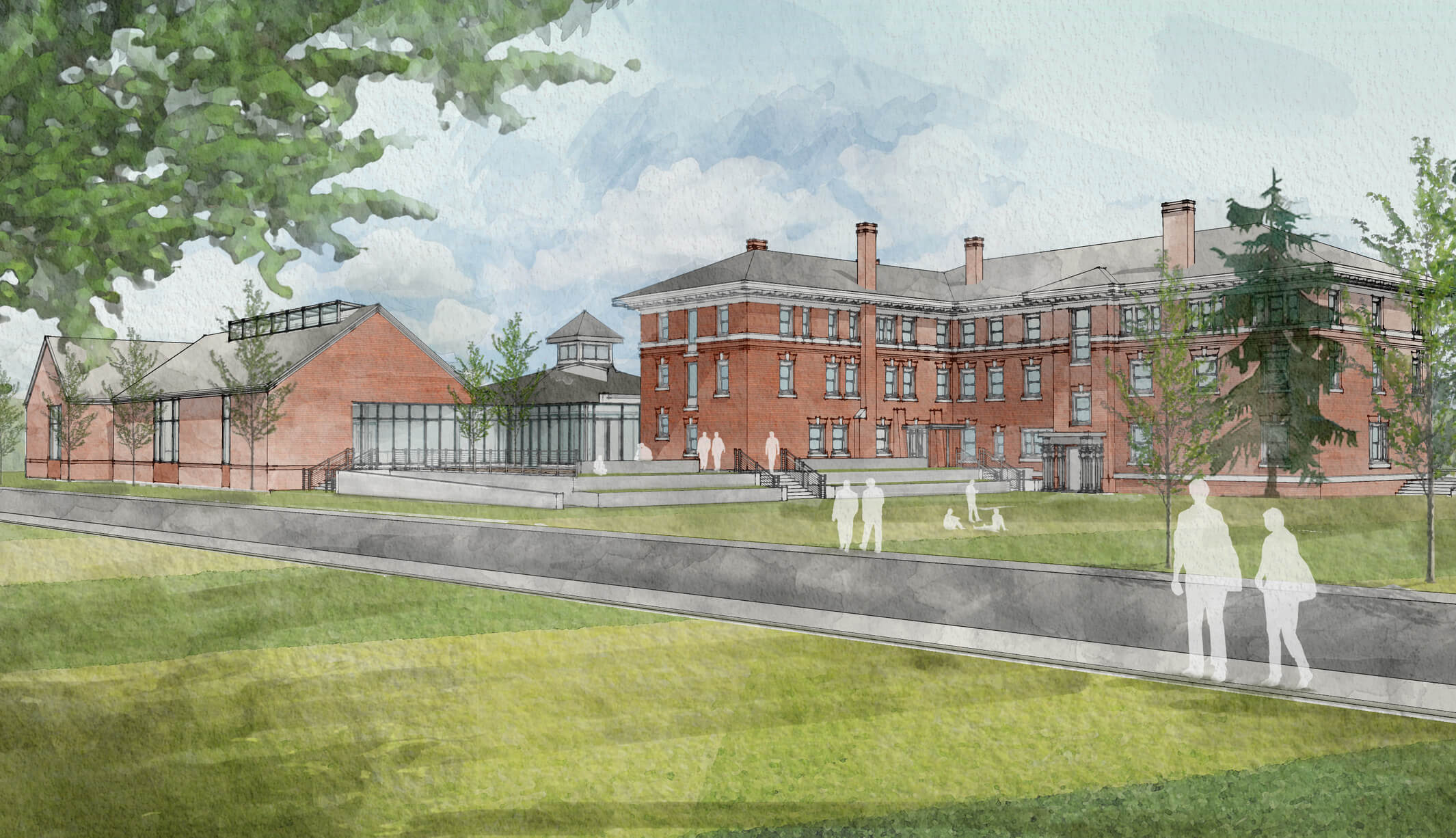Project
Ashburnham House & Fisher Watkins Dining at Cushing Academy
Location
Ashburnham, MA
Size
46,100 GSF (32,600 SF Renov., 13,500 SF Addition)
Student life, enhanced / Cushing Academy
