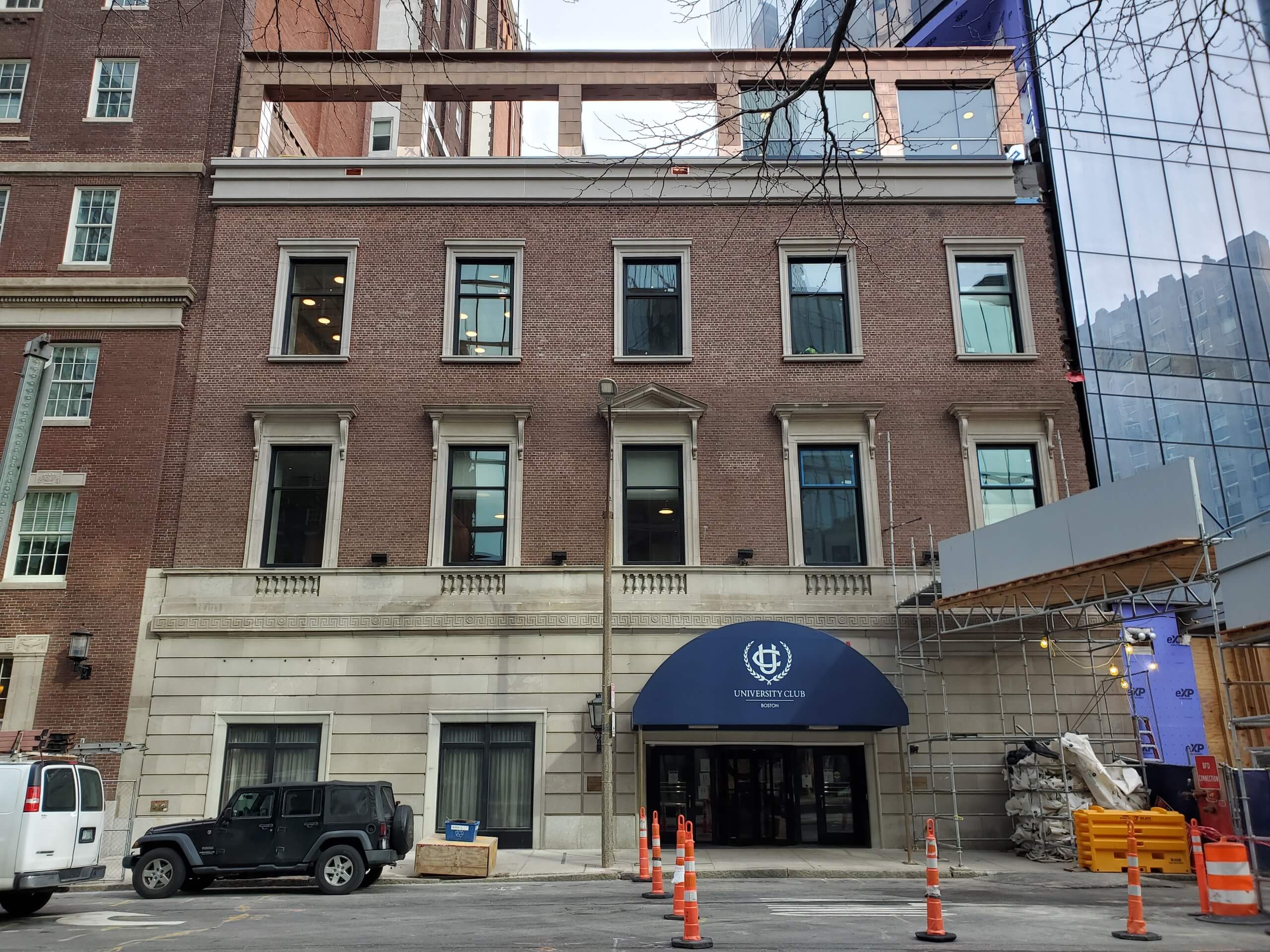A new look for an old friend at Trinity and Stuart
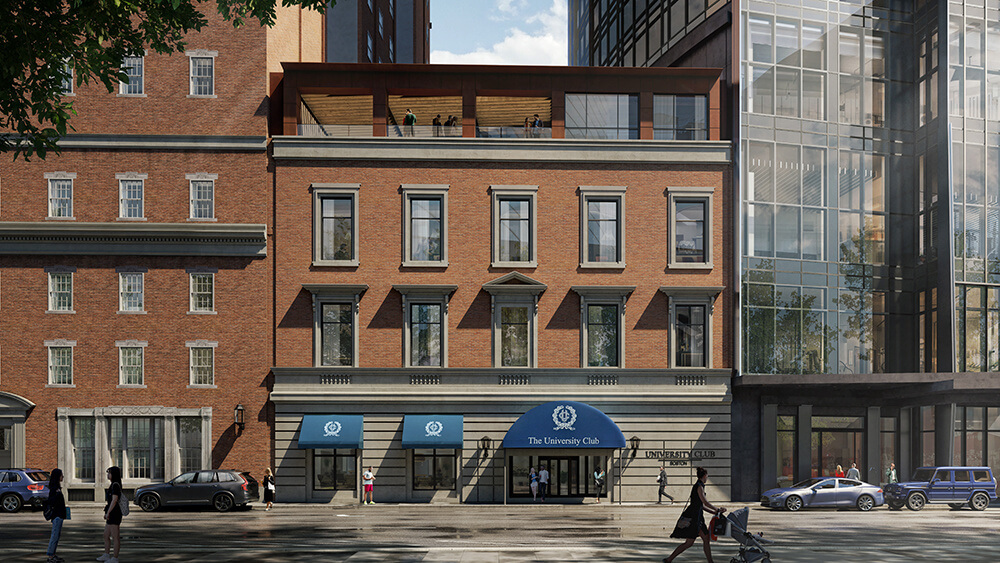
The University Club of Boston (UClub) and ARC have been friends, architecturally speaking, since 2012 when we were hired to coordinate a master plan for the Club’s home in the Back Bay. Divided into several phases scheduled to be complete in summer 2024, the master plan targets three fundamental goals: extensive improvements to the building’s interior and exterior, an expansion of the Club’s athletic facilities, and the creation of new opportunities for gathering, dining and socializing. Bringing the plan to fruition has been a veritable team effort that engages the talents of multiple design and construction professionals: in addition to ARC (architect), the roster includes C & J Katz Studio (associate architect), RW Sullivan (MP/HVAC/fire protection engineers), CBI (structural engineers), Thompson Engineering Company (electrical engineer), Building Envelope Technologies (exterior envelope consultant), Peter Nobile Consulting (Program Manager), and Berkeley Building Company (construction manager).
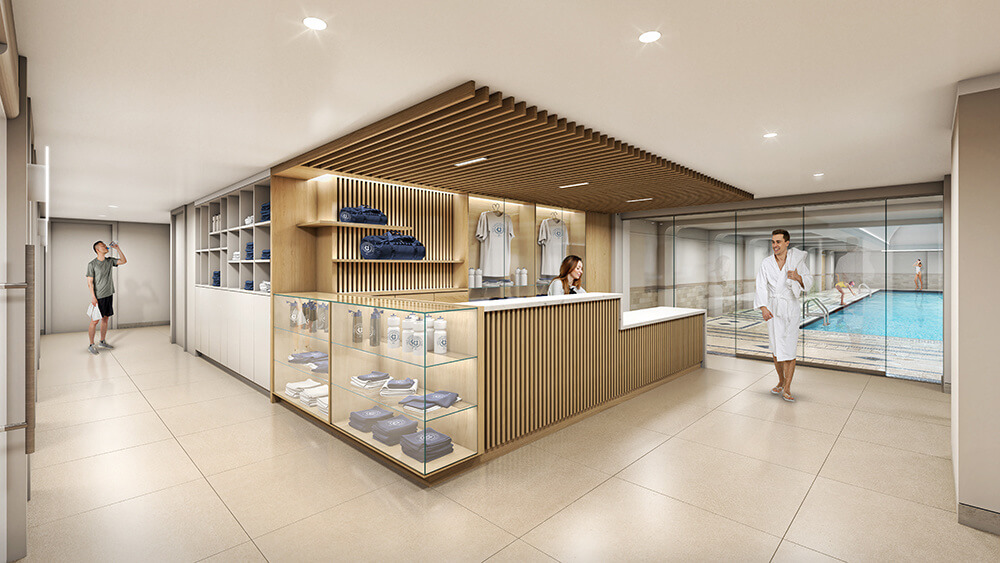
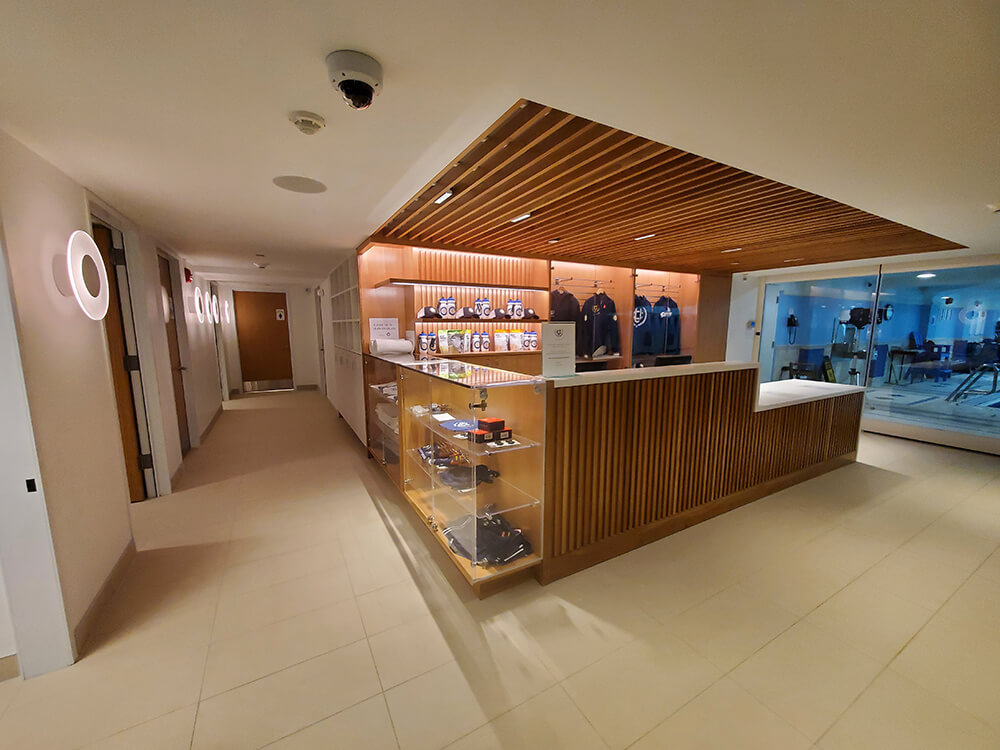
Now that the largest and most complex phase of the renovation is in full swing, we would like to share some of the exciting changes.
First, a brief introduction to the UClub: A venerable social and athletic institution founded in 1891, the UClub has witnessed a dramatic evolution to its Copley Square locale (it moved to its current home in 1926). Over the past century, the surrounding buildings have grown sleeker, glassier, and further skyward: just across the street, New England’s tallest building, 200 Clarendon (formerly the John Hancock Tower), was completed in 1976. Most significantly, construction began in 2019 on the Raffles tower, a 35-floor mixed-use development directly west of the UClub at 40 Trinity Place. Rather than casting a cold shoulder on its shorter neighbor, ‘40 Trinity’ has an intimate and complicated connection the UClub: its third floor houses the Club’s new 8,000 square foot Fitness Center and the second floor provides expanded locker room space. Faced with the tight existing floorplate, the design team embraced this creative solution to meet the programmatic wish-list. Accessed via new connections on the UClub’s 4th Floor, the Fitness Center benefits from 40 Trinity’s floor-to-ceiling glazing and energizing natural light. From the street, passersby will not discern that the neo-classical UClub and the contemporary 40 Trinity are so successfully intertwined.
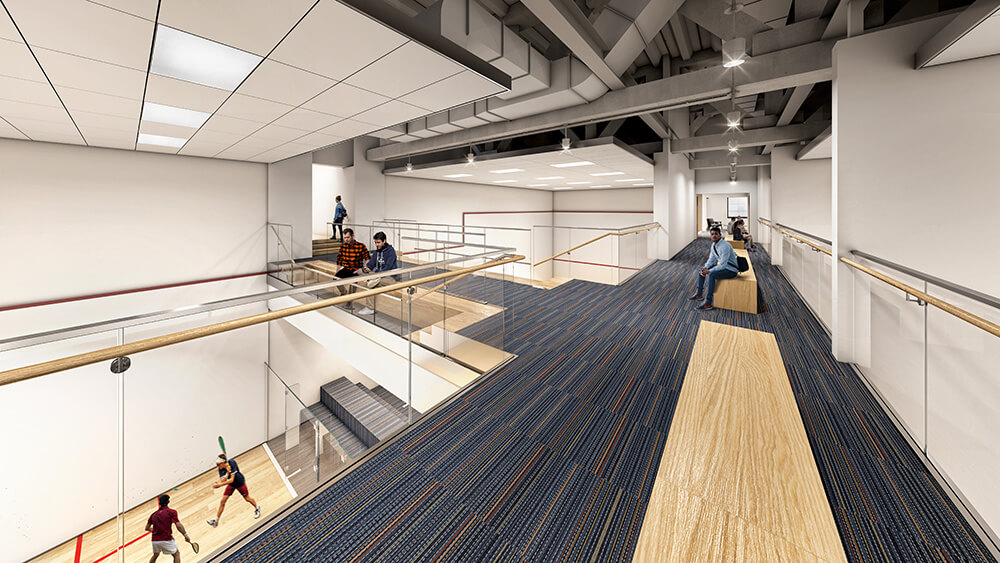
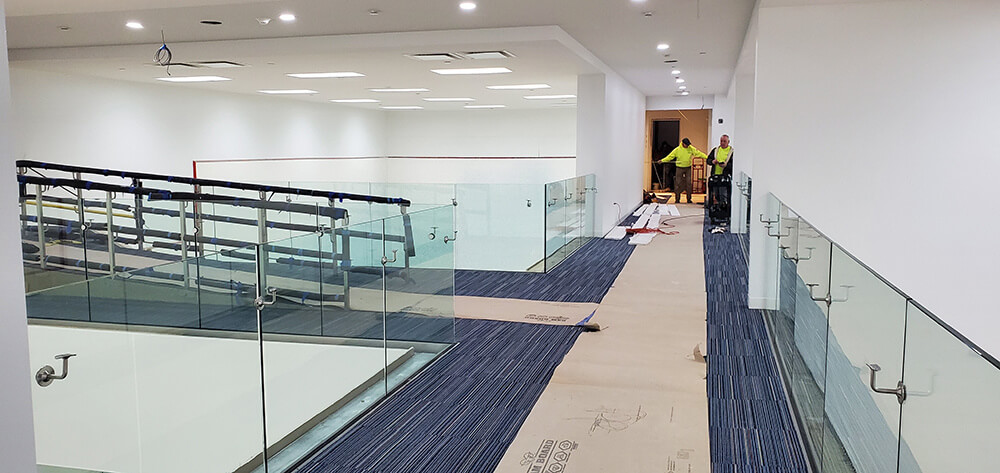
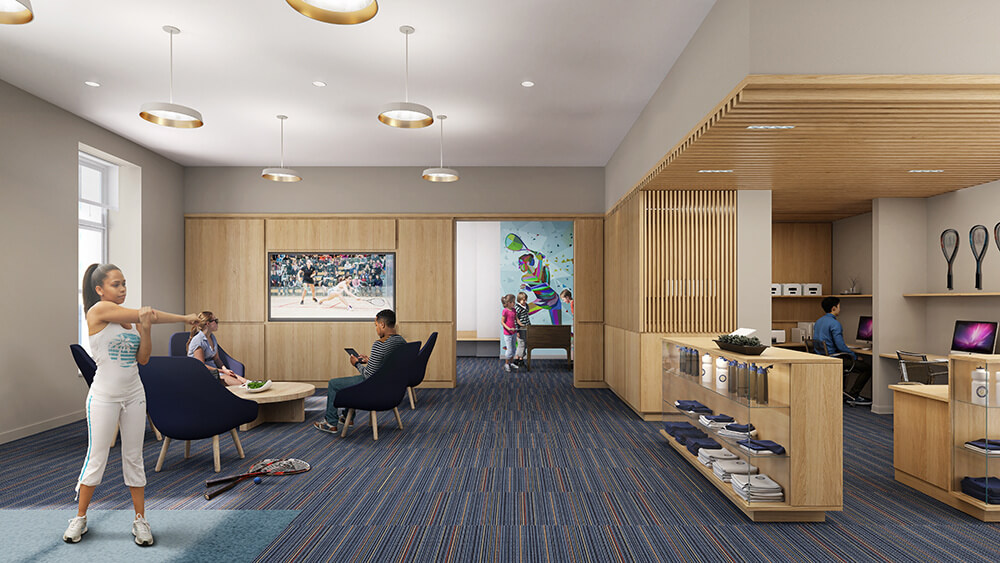
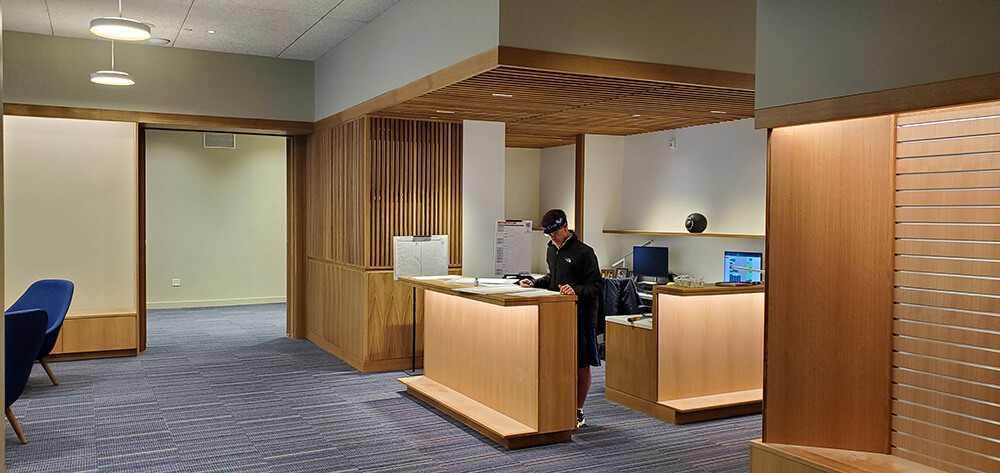
A well-known hub for squash devotees, the UClub asked that the master plan pay tribute to its premiere sport. To that end, an elevated catwalk suspended from existing steel trusses will overlook singles and doubles courts, giving spectators a bird’s eye view of the action; a new pro shop and lounge will round out the squash wing’s upgrade. Four floors down, the salt-water pool will have an elegant reception and merchandising area, and new locker rooms. The expansive Fitness Center in the 40 Trinity building includes a group activity studio, advanced exercise equipment, a turf area, and meeting room with views towards Copley Square.
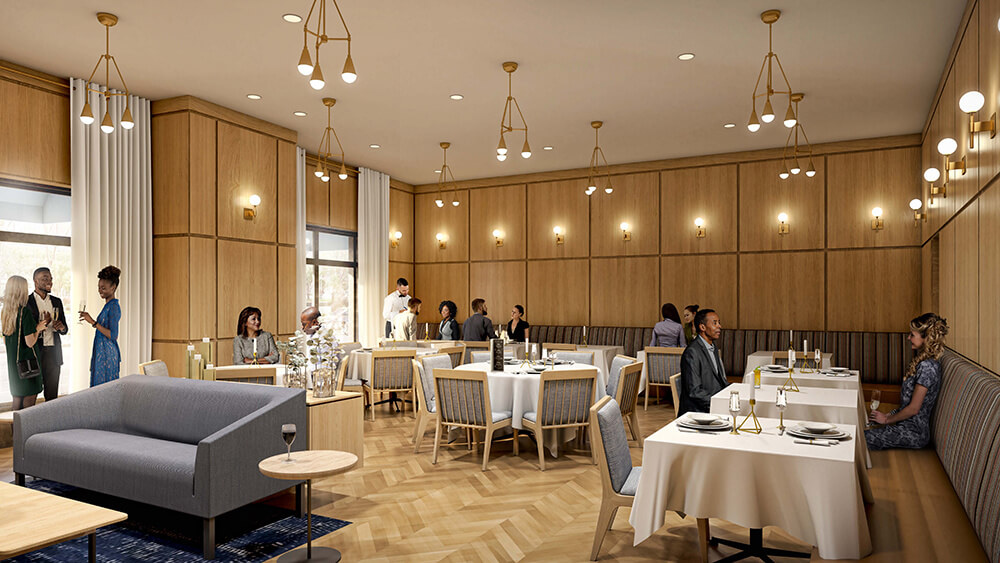
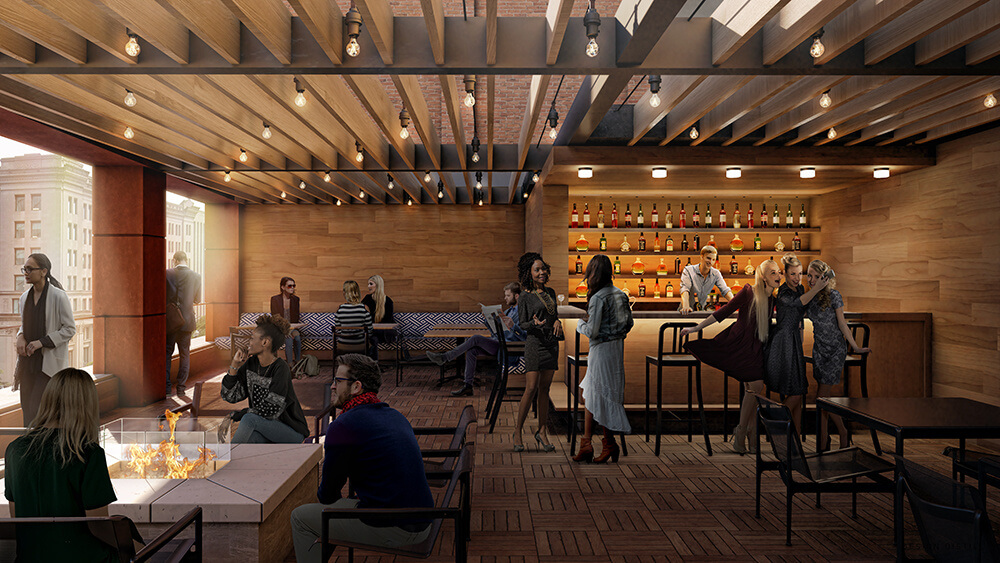
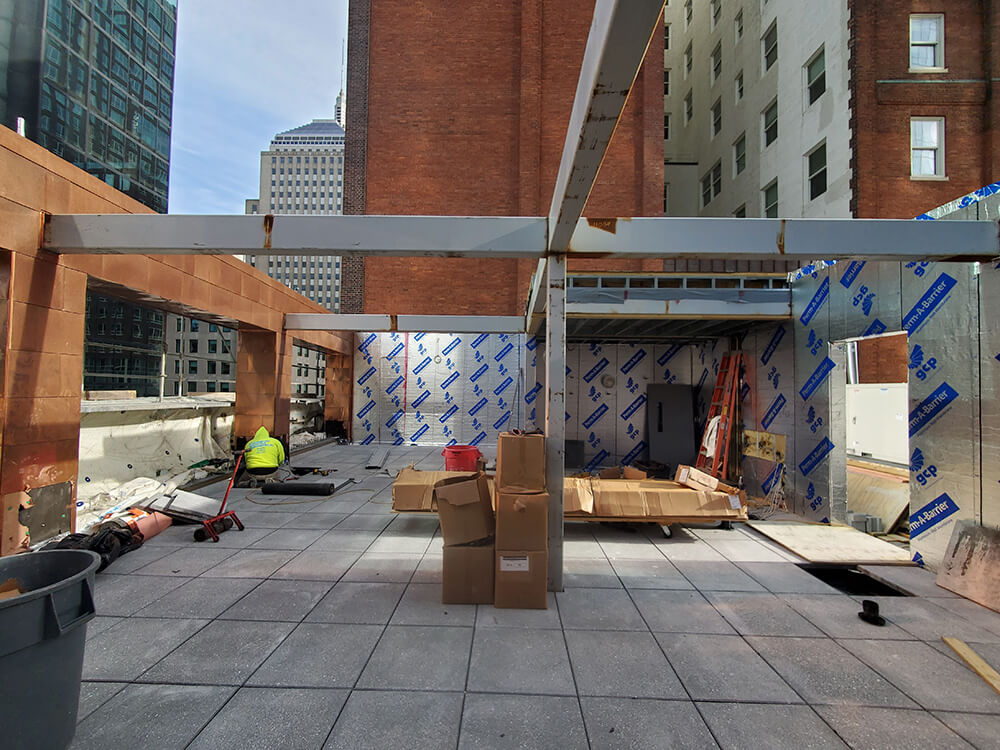
On the social front, the sidewalk-level dining room will be refreshed with new finishes and furniture. The Tap Room and adjacent SB Room will be re-envisioned, inviting members to catch a game on multiple screens or share a relaxed meal. To welcome families, the renovation features a larger babysitting area and a junior lounge where the younger set can socialize after school. A handsome fourth-floor living room will give members a quiet perch for business use and accommodate private meetings. Perhaps the biggest “wow” factor is a rooftop terrace, turning previously unoccupied space into a sophisticated plein air bar/lounge overlooking Stuart Street. A common palette for wall colors, fabrics, and architectural finishes will knit the old and new spaces together with a unified aesthetic.
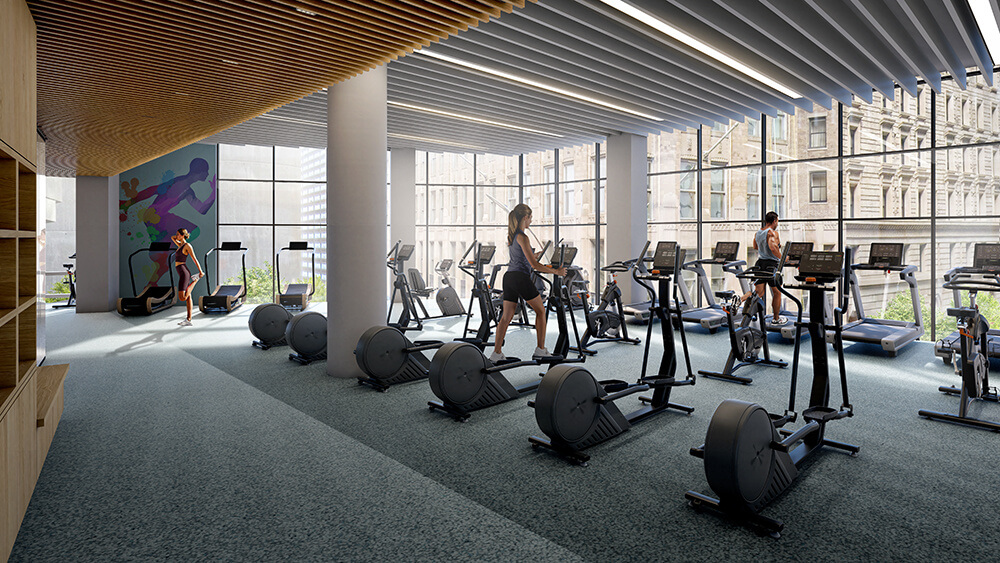
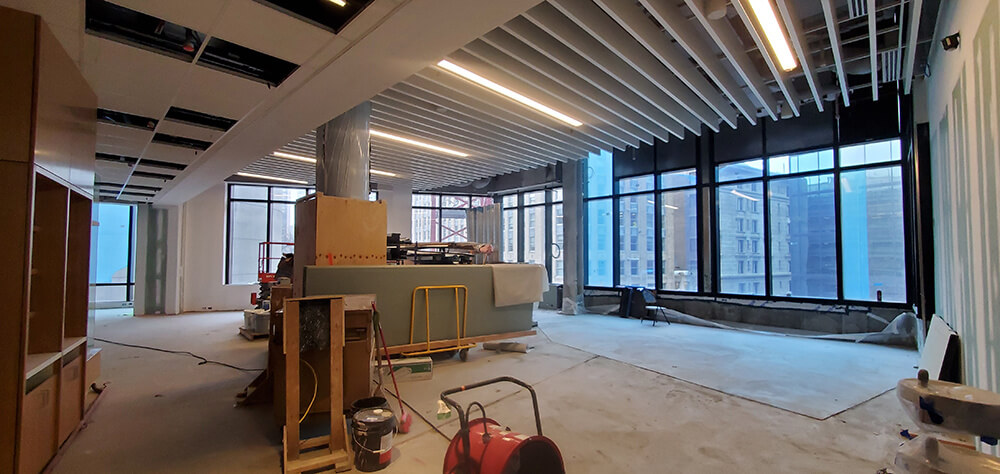
Other critical enhancements include deftly detailed extensions to the existing egress stairs and a new elevator connecting all floors. The upgraded HVAC system will improve air quality throughout the building and be more energy efficient; new entry doors will provide better security and cut down on energy loss.
We raise a glass with thanks to this 10-year friendship with the UClub, to our industry partners in the renovation project, and to the excitement in store as UClub’s renovations begin to be unveiled in 2023.
For more details on the University Club, the renovation project and visuals of what’s to come, please visit: https://www.uclub.org/master-plan-renovation
